New Homes » Kansai » Osaka prefecture » Tondabayashi
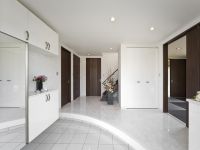 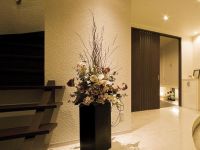
| | Osaka Prefecture Tondabayashi 大阪府富田林市 |
| Kintetsu Nagano line "Tondabayashi" walk 18 minutes 近鉄長野線「富田林」歩18分 |
| ◆ ◆ ◆ Man, Earth, Friendly ECO house to households - of solar power and energy farm adopted precisely because "next-generation housing" -NEW model house birthday !! long time live house, A house that demanded by the time ◆ ◆ ◆ ◆◆◆人、地球、家計に優しいECOな家-太陽光発電とエネファーム採用の「次世代住宅」-NEWモデルハウス誕生!!永く住まう家だからこそ、時代に求められる家を◆◆◆ |
| ■ Realize the concept of urban development is the "new natural throw! "Natural materials and slow life space proposal Lots ■ Beautiful Ishikawa flow and lush greenery, This location to feel plenty of four seasons ■街づくりのコンセプトは「新ナチュラルスローの実現!」自然素材やスローライフな空間提案がもりだくさん■美しい石川の流れや豊かな緑、四季をたっぷりと感じるこの立地 |
Local guide map 現地案内図 | | Local guide map 現地案内図 | Features pickup 特徴ピックアップ | | Solar power system / Parking two Allowed / Super close / Facing south / System kitchen / Yang per good / Siemens south road / A quiet residential area / LDK15 tatami mats or more / Or more before road 6m / Corner lot / Shaping land / Mist sauna / Face-to-face kitchen / Wide balcony / Toilet 2 places / 2-story / South balcony / Double-glazing / The window in the bathroom / Leafy residential area / Ventilation good / Dish washing dryer / Walk-in closet / City gas / Floor heating / terrace 太陽光発電システム /駐車2台可 /スーパーが近い /南向き /システムキッチン /陽当り良好 /南側道路面す /閑静な住宅地 /LDK15畳以上 /前道6m以上 /角地 /整形地 /ミストサウナ /対面式キッチン /ワイドバルコニー /トイレ2ヶ所 /2階建 /南面バルコニー /複層ガラス /浴室に窓 /緑豊かな住宅地 /通風良好 /食器洗乾燥機 /ウォークインクロゼット /都市ガス /床暖房 /テラス | Property name 物件名 | | EPOCH [Epakku] Tondabayashi I ・ II EPOCH【エパック】富田林I・II | Price 価格 | | 21,800,000 yen ~ 40 million yen 2180万円 ~ 4000万円 | Floor plan 間取り | | 4LDK 4LDK | Units sold 販売戸数 | | 16 houses 16戸 | Total units 総戸数 | | 88 units 88戸 | Land area 土地面積 | | 90.43 sq m ~ 145 sq m (27.35 tsubo ~ 43.86 square meters) 90.43m2 ~ 145m2(27.35坪 ~ 43.86坪) | Building area 建物面積 | | 65 sq m ~ 171.9 sq m (19.66 tsubo ~ 51.99 square meters) 65m2 ~ 171.9m2(19.66坪 ~ 51.99坪) | Driveway burden-road 私道負担・道路 | | Road width: 4.9m ~ 6m, Asphaltic pavement, Driveway burden: None 道路幅:4.9m ~ 6m、アスファルト舗装、私道負担:なし | Completion date 完成時期(築年月) | | Three months after the contract 契約後3ヶ月 | Address 住所 | | Osaka Prefecture Tondabayashi Yamachuda cho 2-87 大阪府富田林市山中田町2-87 | Traffic 交通 | | Kintetsu Nagano line "Tondabayashi" walk 18 minutes
Kintetsu Nagano line "Tondabayashi Nishiguchi" walk 22 minutes 近鉄長野線「富田林」歩18分
近鉄長野線「富田林西口」歩22分
| Related links 関連リンク | | [Related Sites of this company] 【この会社の関連サイト】 | Contact お問い合せ先 | | West house (Ltd.) TEL: 0800-603-1745 [Toll free] mobile phone ・ Also available from PHS
Caller ID is not notified
Please contact the "saw SUUMO (Sumo)"
If it does not lead, If the real estate company 西日本住宅(株)TEL:0800-603-1745【通話料無料】携帯電話・PHSからもご利用いただけます
発信者番号は通知されません
「SUUMO(スーモ)を見た」と問い合わせください
つながらない方、不動産会社の方は
| Sale schedule 販売スケジュール | | First-come-first-served basis application being accepted 先着順申込受付中 | Most price range 最多価格帯 | | 28 million yen (5 units) 2800万円台(5戸) | Building coverage, floor area ratio 建ぺい率・容積率 | | Kenpei rate: 60%, Volume ratio: 200% 建ペい率:60%、容積率:200% | Time residents 入居時期 | | Three months after the contract 契約後3ヶ月 | Land of the right form 土地の権利形態 | | Ownership 所有権 | Structure and method of construction 構造・工法 | | Wooden 2-story 木造2階建 | Use district 用途地域 | | Two mid-high 2種中高 | Land category 地目 | | Residential land 宅地 | Overview and notices その他概要・特記事項 | | Building confirmation number: No. H22 confirmation building near Ken No. 0,003,760 other, Kansai Electric Power Co., Inc. ・ Osaka Gas Co., Ltd. ・ Municipal water supply ・ Public sewage 建築確認番号:第H22確認建築近建0003760号 他、関西電力・大阪ガス・市営水道・公共下水 | Company profile 会社概要 | | <Marketing alliance (agency)> governor of Osaka (10) West Japan Housing Corporation Yubinbango547-0016 Osaka Hirano No. 020746 Nagayoshinagahara 1-12-18 <販売提携(代理)>大阪府知事(10)第020746号西日本住宅(株)〒547-0016 大阪府大阪市平野区長吉長原1-12-18 |
Rendering (introspection)完成予想図(内観) 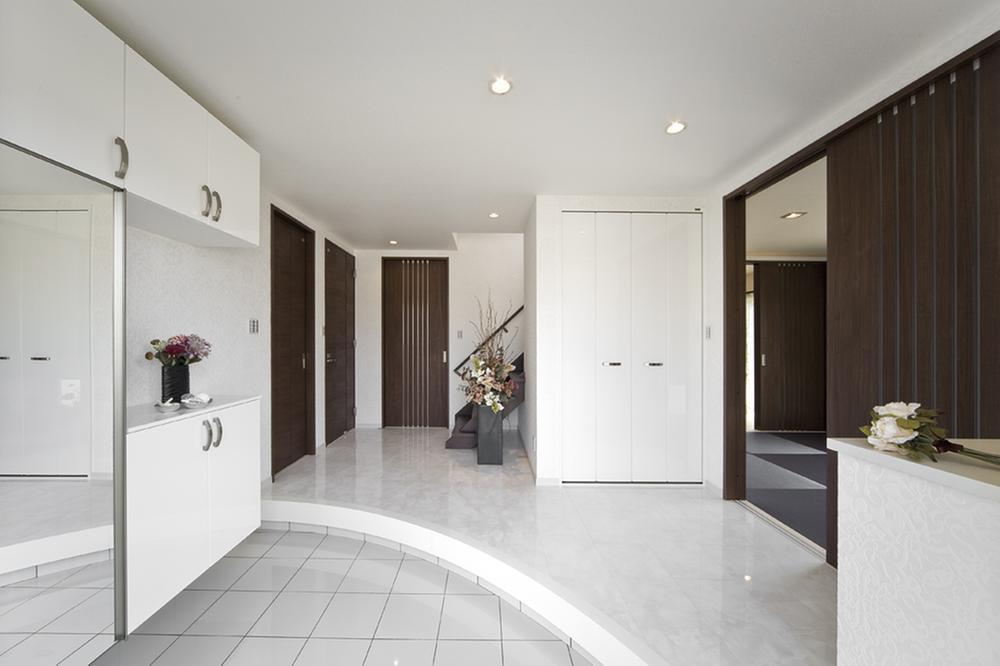 Open-minded entrance, Family even me also warmly welcome customers. Storage and conductor is, of course, Not please all means your experience the scale of the space.
開放的な玄関は、家族もお客様も暖かくお出迎えしてくれる。収納や導線はもちろんですが、空間のスケールを是非御体感下さいませ。
Entrance玄関 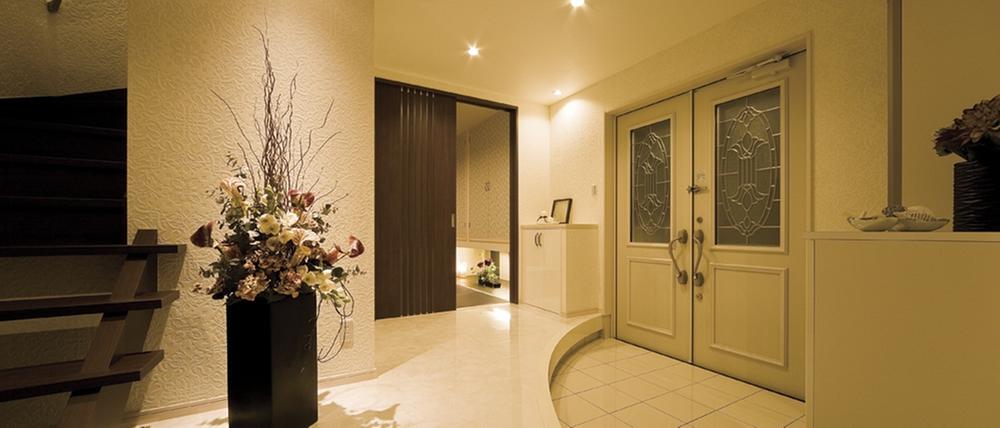 White was the keynote entrance, Noon smiling sparkling and bright look, Directing us to the chic calm atmosphere from evening. It is because through the family every day, Precisely because it places where your customers will always pass you want to boast of Entorasu.
白を基調とした玄関は、昼はキラキラと明るい表情を浮かべ、夕刻からはシックな落ち着いた雰囲気を演出してくれる。家族が毎日通る場所だから、御客様が必ず通る場所だからこそ自慢のエントラスにしたい。
Non-living roomリビング以外の居室 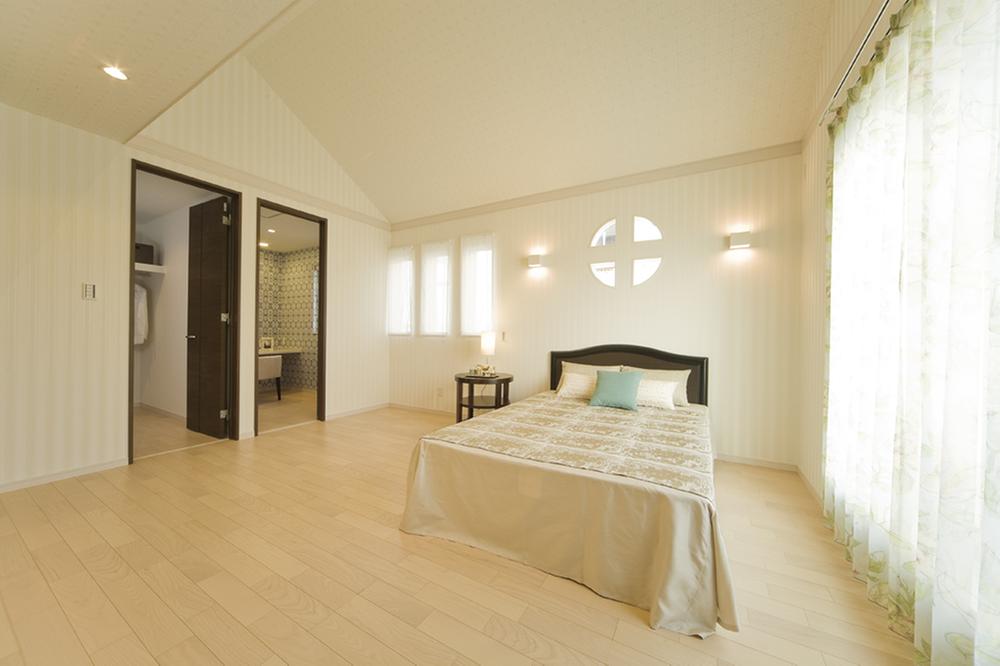 Adopt a lot of windows in the main bedroom! What special holiday to wake up in the gentle sunshine. Storage Ya, Since taking a large space TV and dresser also freely coordination
主寝室にはたくさんの窓を採用!優しい陽ざしで目覚める休日は格別なもの。収納や、空間を大きくとっているのでTVやドレッサーもコーディネート自在
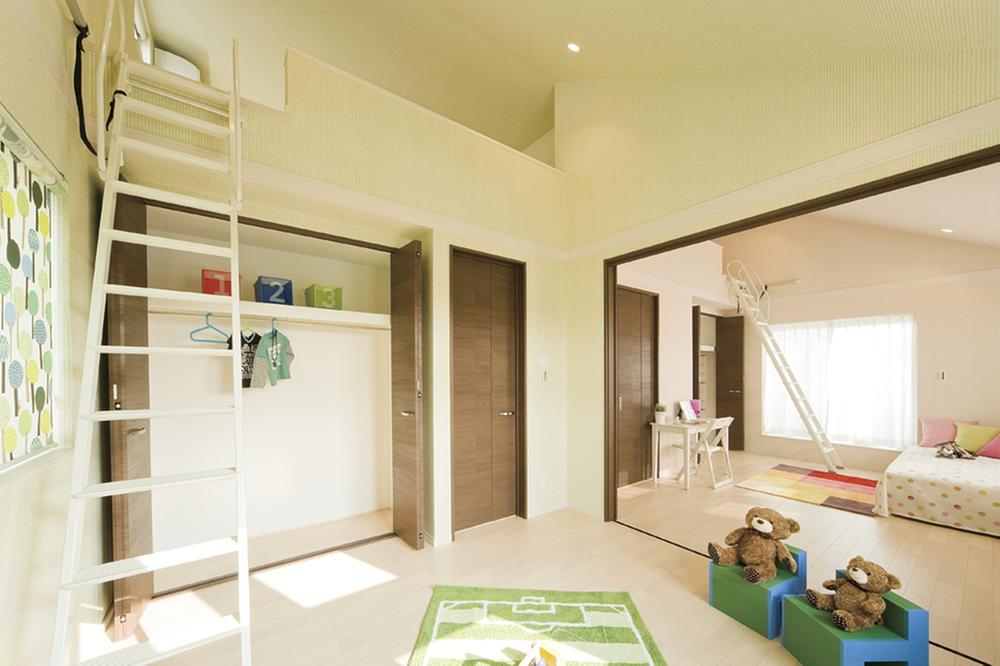 Children want to grow up and excited every day. Even while having a free-standing space, Design that does not Tayasa also brother of communication.
子供は毎日ワクワクして育ってほしい。自立した空間を持ちつつも、兄弟のコミュニケーションも絶やさない設計。
Balconyバルコニー 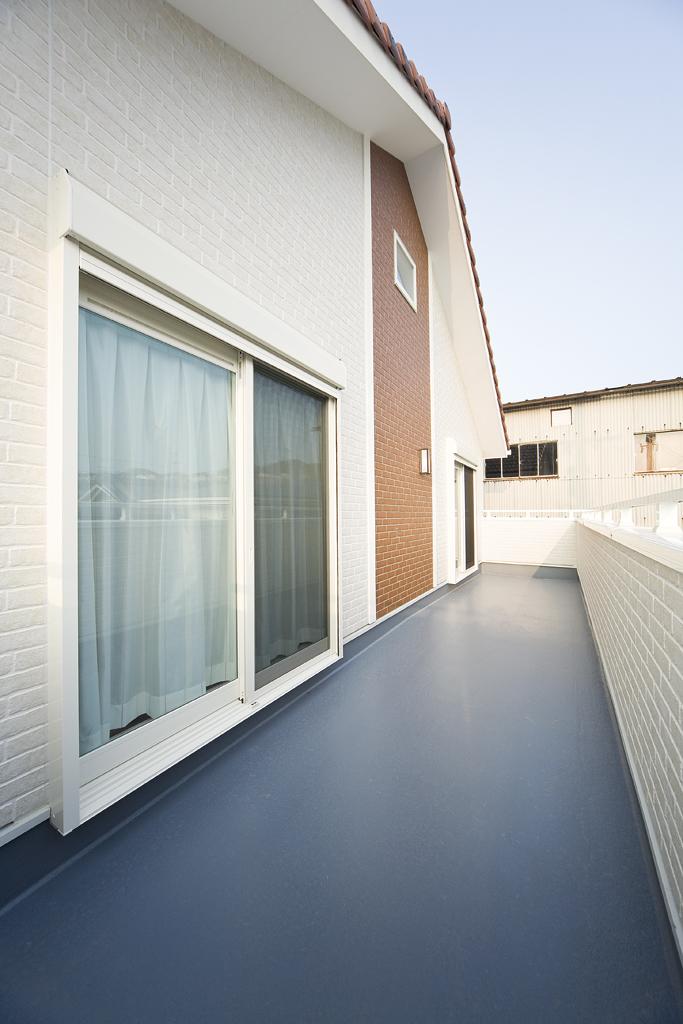 Wide balcony that spans two rooms. Laundry also to Omoikkiri Hoseru, In place of the chair a little break space utilization ○ the open space by all means local!
2部屋にまたがるワイドバルコニー。洗濯物もおもいっきり干せるし、椅子を置いてちょっとした休憩スペース利用にも○開放的な空間を是非現地で!
Kitchenキッチン 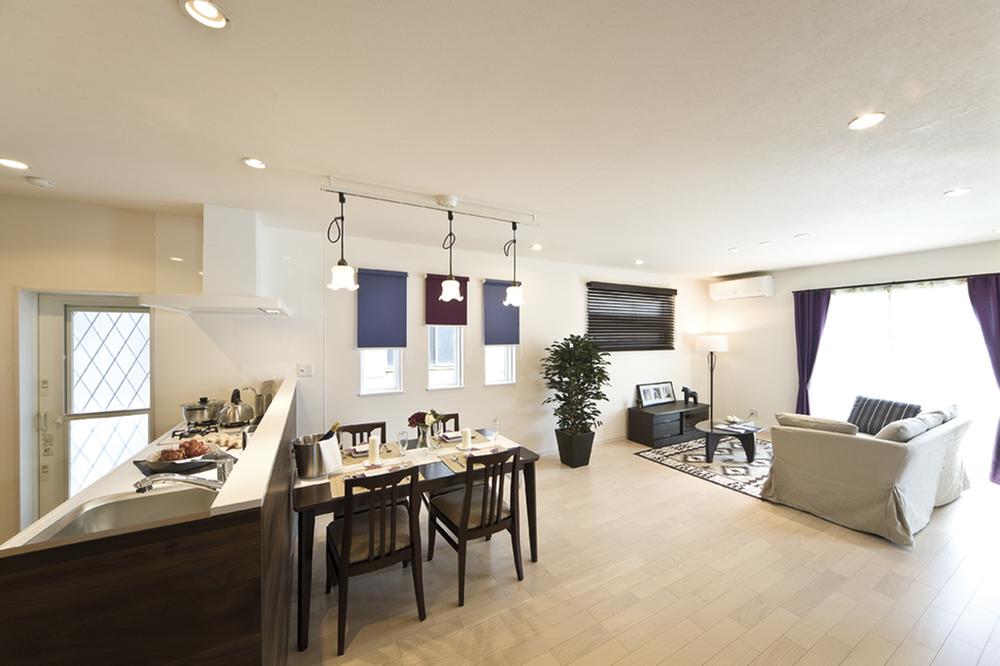 Because I'm open kitchen storage is provided many, You can keep a clean kitchen every day! Large windows and the back door in the living room, It feels bright entire space in a small window!
オープンキッチンだけど収納が多く設けられているから、毎日スッキリキッチンをキープできる!リビングにある大きな窓や勝手口、小窓で空間全体が明るく気持ちいい!
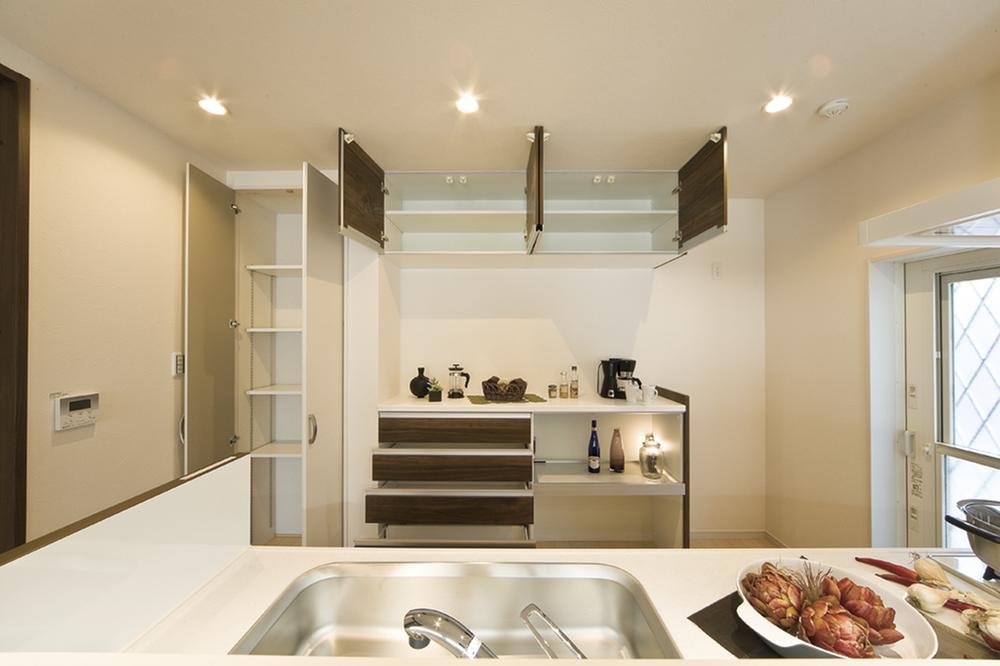 Plenty of storage in the kitchen. Happy one item in the pantry is mom dated with!
キッチンの収納もたっぷり。備え付のパントリーはママには嬉しいワンアイテム!
Non-living roomリビング以外の居室 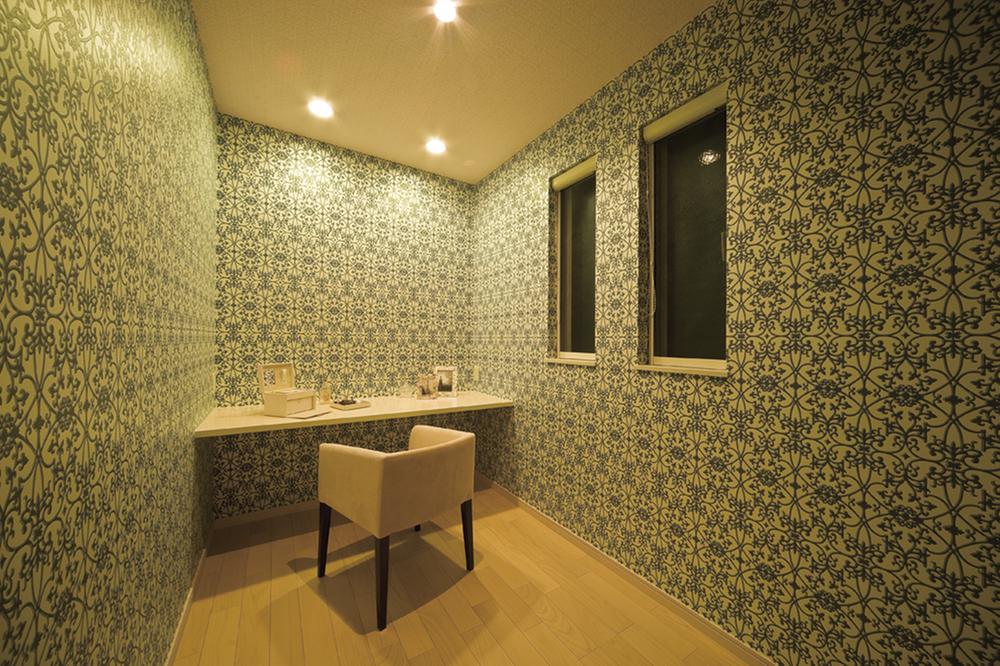 The bedroom is next to the dresser. Fashionable, even when what is fun! There in the always sparkling mom, There is a woman ・ ・ ・ Special rooms for you!
寝室横にはドレッサー。どんな時でもオシャレは楽しいもの!何時もキラキラ輝くママであり、女性であり・・・貴方にとって特別なお部屋!
Livingリビング 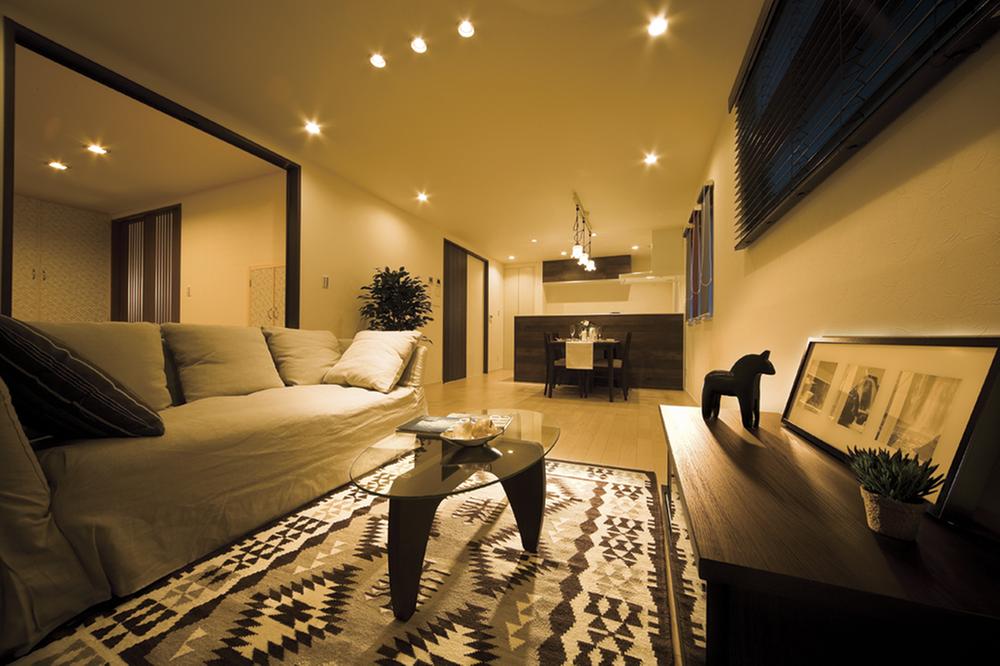 Since the family is the place to gather every day, Want to space of relaxation. Space development with a thought-out conductor and margin, White to the keynote and the LDK in good space of impression in the warm color of downlight. Please finish all of the place of the family in your color.
家族が毎日集まる場所だから、寛ぎの空間にしたい。考えられた導線と余裕のある空間づくり、白を基調としたLDKに暖色のダウンライトで印象の良い空間に。家族の皆の場を貴方色に仕上げて下さい。
Non-living roomリビング以外の居室 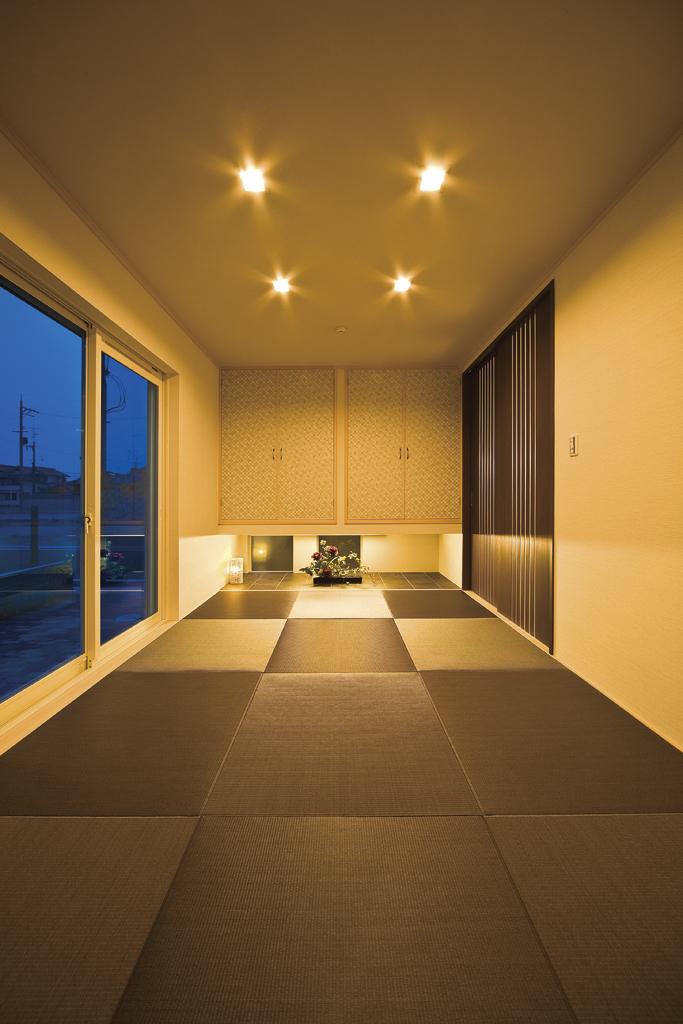 Entrance near the independent Japanese-style room, Guidance of a sudden your customers is smooth. Also likely to unwind as well as accommodation space of your parents and customers. Production also modern with large windows and down lights.
エントランス近くの独立した和室、急な御客様のご案内もスムーズです。またご両親やお客様の宿泊スペースとしてもくつろいで頂けそう。大きな窓やダウンライトでモダンさも演出。
Balconyバルコニー 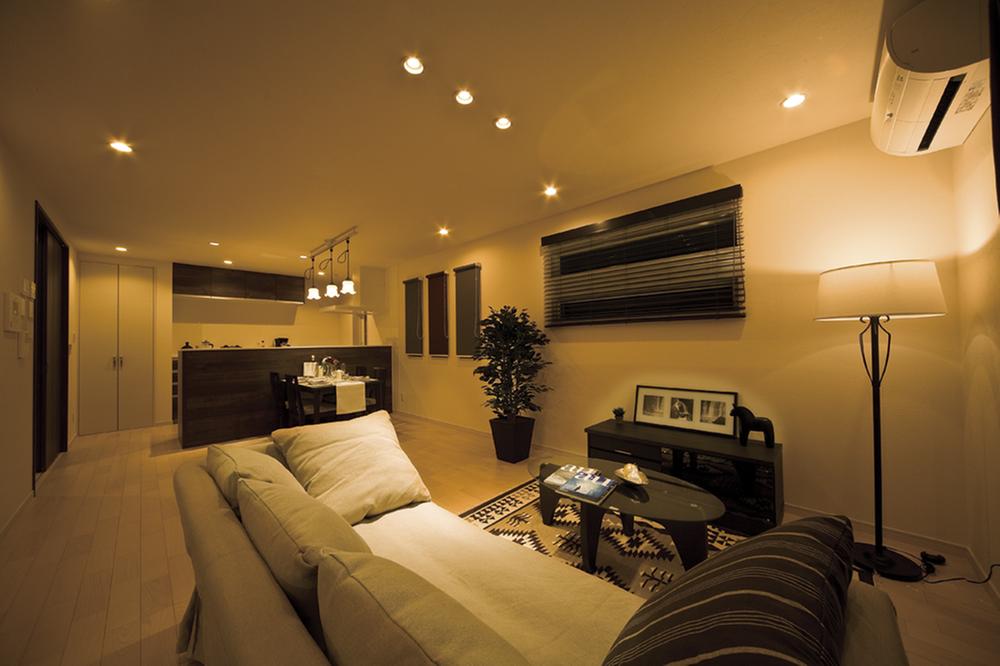 Open space for dining table and a three-seat sofa comfortably put! Furniture to choose to align with the new life also thrilled!
食卓テーブルと3人掛けソファーがゆったり置ける開放的な空間!新生活でそろえる家具選びもワクワク!
Local appearance photo現地外観写真 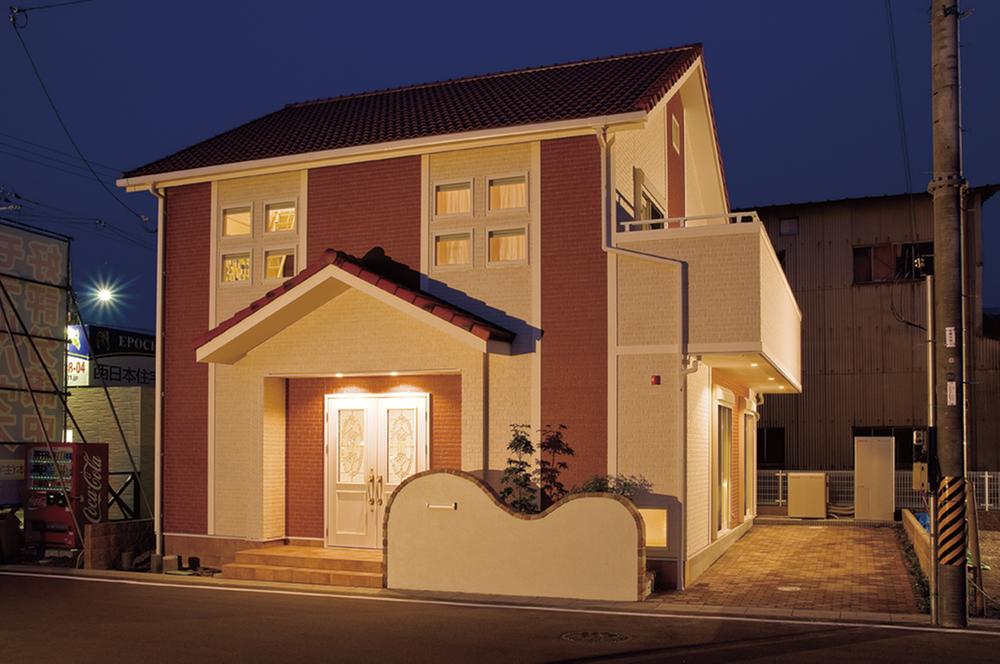 In tailoring certain presence in the white and brown two-tone. Proud of our house that will from now welcomes family every day.
白と茶色のツートンで存在感ある仕立てに。これから毎日家族をお出迎えしてくれる自慢の我が家。
Kindergarten ・ Nursery幼稚園・保育園 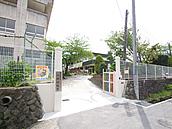 Municipal Otomo to kindergarten 240m
市立大伴幼稚園まで240m
Primary school小学校 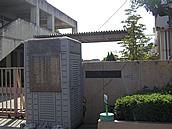 Municipal Otomo to elementary school 240m
市立大伴小学校まで240m
Junior high school中学校 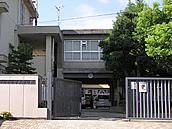 1920m to municipal third junior high school
市立第三中学校まで1920m
Local guide map現地案内図 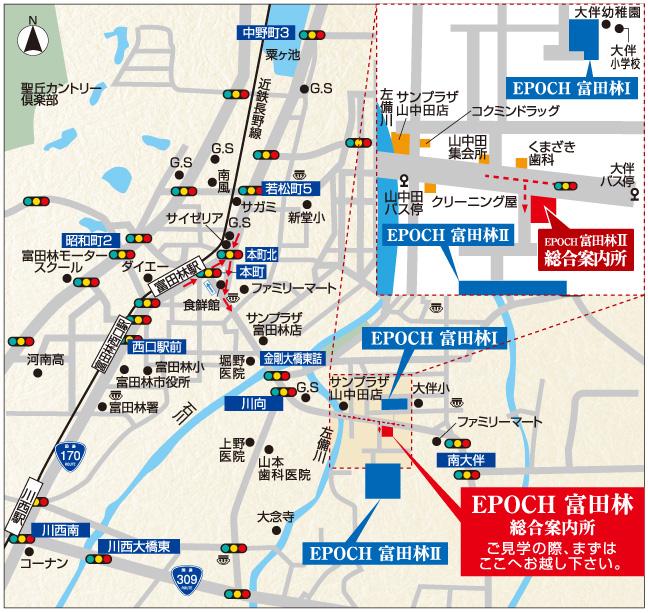 (Local guide map)
(現地案内図)
The entire compartment Figure全体区画図 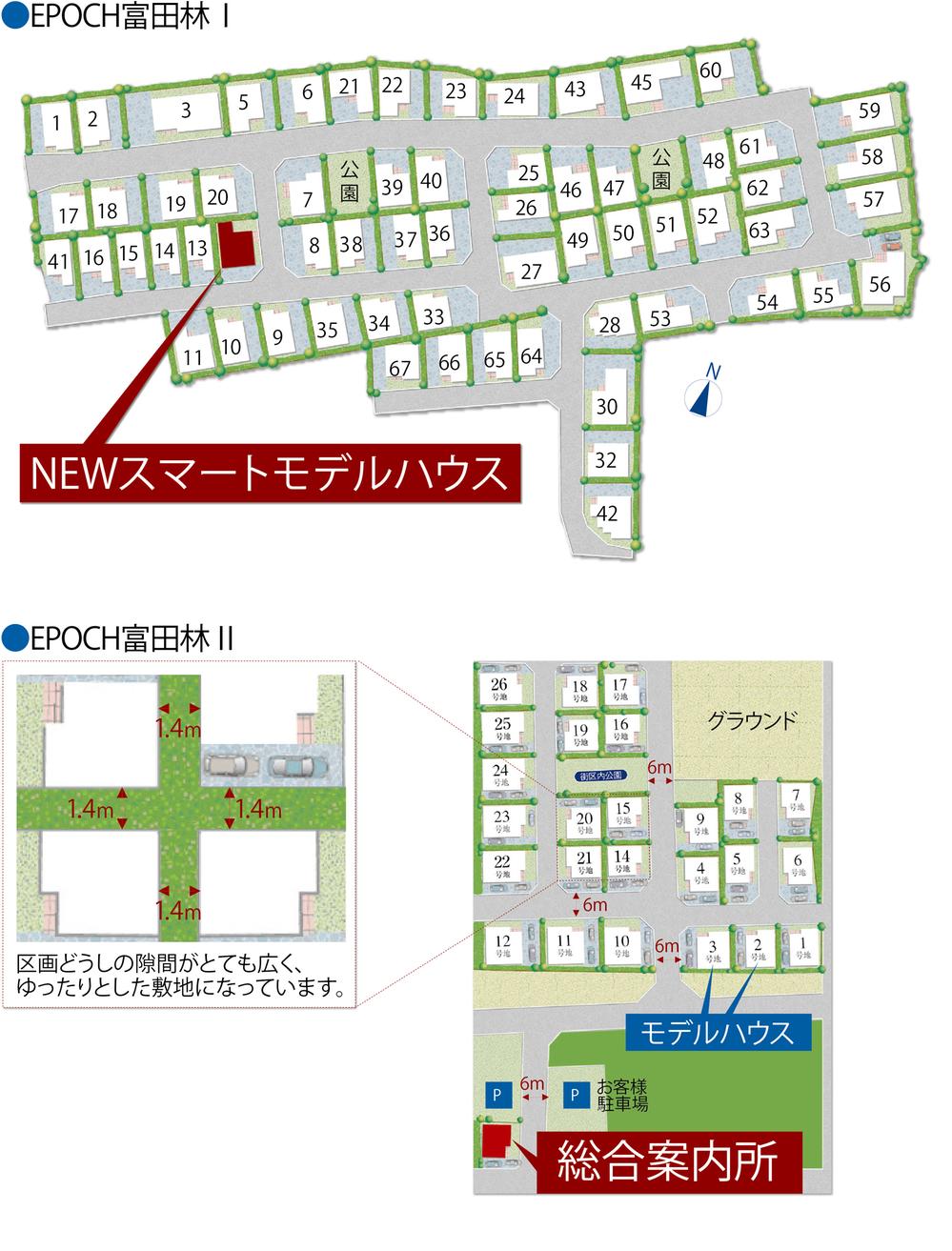 (Section view)
(区画図)
Supermarketスーパー 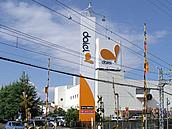 1600m to Daiei
ダイエーまで1600m
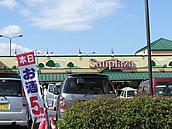 Sun Plaza up to 240m
サンプラザまで240m
Location
| 



















