New Homes » Kansai » Osaka prefecture » Tondabayashi
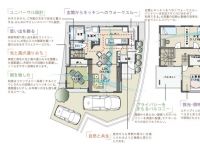 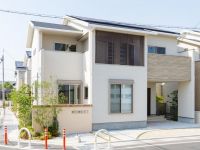
| | Osaka Prefecture Tondabayashi 大阪府富田林市 |
| Nankai Koya Line "Osakasayama" walk 19 minutes 南海高野線「大阪狭山市」歩19分 |
| Of mature [Fujisawadai] Adjacent to the, Rich living environment charm of the city is more than the previous road 6m, All sections 40 square meters more than, Parking two Allowed! "Double migratory flow line and the high ceiling of the house" is 23.8 million yen for the primary architect woman ~ ( ※ ) 成熟の【藤沢台】に隣接した、豊かな住環境が魅力の街は前道6m以上、全区画40坪超、駐車2台可!女性一級建築士による「ダブル回遊動線と高天井の家」が2380万円 ~ (※) |
| ■ Land plan that extends to all households southeast direction is wider frontage one House one House, Smooth and out of the car because a lot with the front road 6m. While a quiet street also the main trunk line is within easy reach, Effortlessly reach by car. ■ Plenty of sense of openness and the lighting in the high ceiling of the ceiling height 3500mm in the living! Not only the migratory flow line in the house to think in eyes of female architect unique, Housework space and furniture placement, Commitment to detail, such as the south side of the dining of the sash. ■ Fujisawadai elementary school, FujiYo junior high school, Lush green park within walking distance! ■ ( ※ ) Land and buildings SET Price 2380 yen ~ . To the size of 40 square meters more than the room, please consult an ideal house to draw your feelings. ■全戸東南向きに伸びたランドプランは一邸一邸の間口も広く、前面道路も6mとたっぷりだから車の出し入れもスムーズ。閑静な街ながらも主要幹線がほど近く、車でのお出かけも楽々。■リビングには天井高3500mmの高天井で開放感と採光がたっぷり!女性建築家ならではの目線で考える家には回遊動線だけではなく、家事スペースや家具配置、南面のダイニングのサッシなど細部にもこだわりが。■藤沢台小学校、藤陽中学校、緑豊かな公園も徒歩圏内!■(※)土地建物SET価格2380円 ~ 。40坪超のゆとりの広さに貴方の想い描く理想の家をご相談下さい。 |
Seller comments 売主コメント | | Concept model house Pula ... コンセプトモデルハウスプラ... | 物件の特徴 物件の特徴 | | We have adapted to the flat 35 criteria in the following item. <Compatibility condition> ● energy savings 以下の項目でフラット35基準に適合しております。<適合条件>●省エネルギー性 | Local guide map 現地案内図 | | Local guide map 現地案内図 | Features pickup 特徴ピックアップ | | Measures to conserve energy / Corresponding to the flat-35S / Pre-ground survey / Parking two Allowed / LDK18 tatami mats or more / Fiscal year Available / See the mountain / It is close to golf course / It is close to Tennis Court / Super close / Facing south / System kitchen / Bathroom Dryer / All room storage / Siemens south road / A quiet residential area / Around traffic fewer / Or more before road 6m / Washbasin with shower / Face-to-face kitchen / Wide balcony / 3 face lighting / Barrier-free / Toilet 2 places / Bathroom 1 tsubo or more / 2-story / South balcony / Double-glazing / Warm water washing toilet seat / Nantei / Underfloor Storage / The window in the bathroom / High-function toilet / Leafy residential area / Good view / Dish washing dryer / Walk-in closet / Or more ceiling height 2.5m / Water filter / Living stairs / City gas / Storeroom / Located on a hill / A large gap between the neighboring house / Maintained sidewalk / Development subdivision in 省エネルギー対策 /フラット35Sに対応 /地盤調査済 /駐車2台可 /LDK18畳以上 /年度内入居可 /山が見える /ゴルフ場が近い /テニスコートが近い /スーパーが近い /南向き /システムキッチン /浴室乾燥機 /全居室収納 /南側道路面す /閑静な住宅地 /周辺交通量少なめ /前道6m以上 /シャワー付洗面台 /対面式キッチン /ワイドバルコニー /3面採光 /バリアフリー /トイレ2ヶ所 /浴室1坪以上 /2階建 /南面バルコニー /複層ガラス /温水洗浄便座 /南庭 /床下収納 /浴室に窓 /高機能トイレ /緑豊かな住宅地 /眺望良好 /食器洗乾燥機 /ウォークインクロゼット /天井高2.5m以上 /浄水器 /リビング階段 /都市ガス /納戸 /高台に立地 /隣家との間隔が大きい /整備された歩道 /開発分譲地内 | Property name 物件名 | | Uni-like label Fujisawadai (land ・ Building SET than price 23.8 million yen) first phase / Notice advertising ユニライクレーベル藤沢台 (土地・建物SET価格2380万円より)第一期/予告広告 | Price 価格 | | 23.8 million yen ~ 25,800,000 yen (planned) 2380万円 ~ 2580万円(予定) | Floor plan 間取り | | 4LDK + S (storeroom) 4LDK+S(納戸) | Units sold 販売戸数 | | 2 units 2戸 | Total units 総戸数 | | 7 units 7戸 | Land area 土地面積 | | 132.19 sq m ~ 144.71 sq m (registration) 132.19m2 ~ 144.71m2(登記) | Building area 建物面積 | | 92.57 sq m ~ 103.81 sq m (registration) 92.57m2 ~ 103.81m2(登記) | Driveway burden-road 私道負担・道路 | | Road width: 6m, Asphaltic pavement 道路幅:6m、アスファルト舗装 | Completion date 完成時期(築年月) | | 2013 mid-December 2013年12月中旬 | Address 住所 | | Osaka Prefecture Tondabayashi Goken'ya 1 大阪府富田林市五軒家1 | Traffic 交通 | | Nankai Koya Line "Osakasayama" walk 19 minutes 南海高野線「大阪狭山市」歩19分
| Person in charge 担当者より | | Person in charge of the river HisashiFutoshi 担当者川面 恒太 | Contact お問い合せ先 | | (Ltd.) Yuniraiku Real Estate TEL: 0120-111048 [Toll free] Please contact the "saw SUUMO (Sumo)" (株)ユニライク不動産TEL:0120-111048【通話料無料】「SUUMO(スーモ)を見た」と問い合わせください | Sale schedule 販売スケジュール | | First-come-first-served basis application being accepted ■ Selling price and sales start date is undecided. ■ When local your tour is like you received your reservation in advance, Please. ■ Document request being accepted. 先着順申込受付中■販売価格及び販売開始日は未定です。■現地ご見学の際は事前にご予約を頂きます様、お願い致します。■資料請求受付中。 | Building coverage, floor area ratio 建ぺい率・容積率 | | Kenpei rate: 60%, Volume ratio: 200% 建ペい率:60%、容積率:200% | Time residents 入居時期 | | 1 month after the contract 契約後1ヶ月 | Land of the right form 土地の権利形態 | | Ownership 所有権 | Structure and method of construction 構造・工法 | | Wooden 2-story (framing method) 木造2階建(軸組工法) | Use district 用途地域 | | Two mid-high 2種中高 | Land category 地目 | | Residential land 宅地 | Overview and notices その他概要・特記事項 | | Contact: river HisashiFutoshi, Building confirmation number: No. H25 confirmation architecture NDA No. 02492 担当者:川面 恒太、建築確認番号:第H25確認建築防大02492号 | Company profile 会社概要 | | <Seller> governor of Osaka Prefecture (1) No. 056228 (Ltd.) Yuniraiku real estate Yubinbango591-8032 Sakai-shi, Osaka, Kita-ku, Mozuume cho 3-56-1 <売主>大阪府知事(1)第056228号(株)ユニライク不動産〒591-8032 大阪府堺市北区百舌鳥梅町3-56-1 |
Otherその他 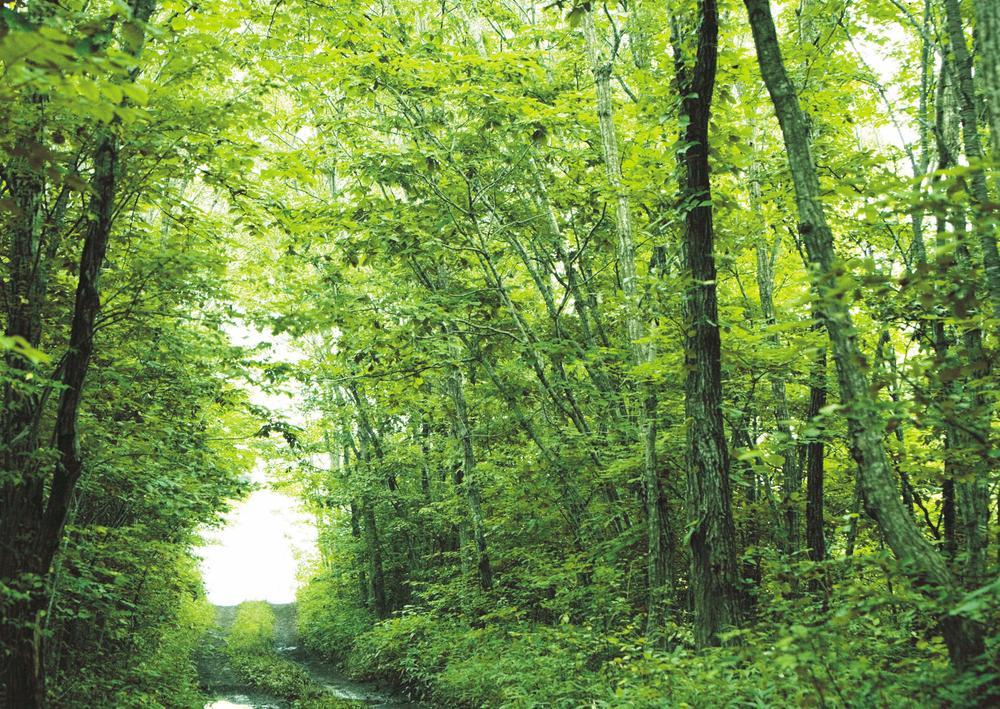 Welcome to our house that Yorisoeru many years to the elderly from the "universal design" baby.
「ユニバーサル設計」赤ちゃんからお年寄りまで永年寄り添える住まいをご提案。
Floor plan間取り図 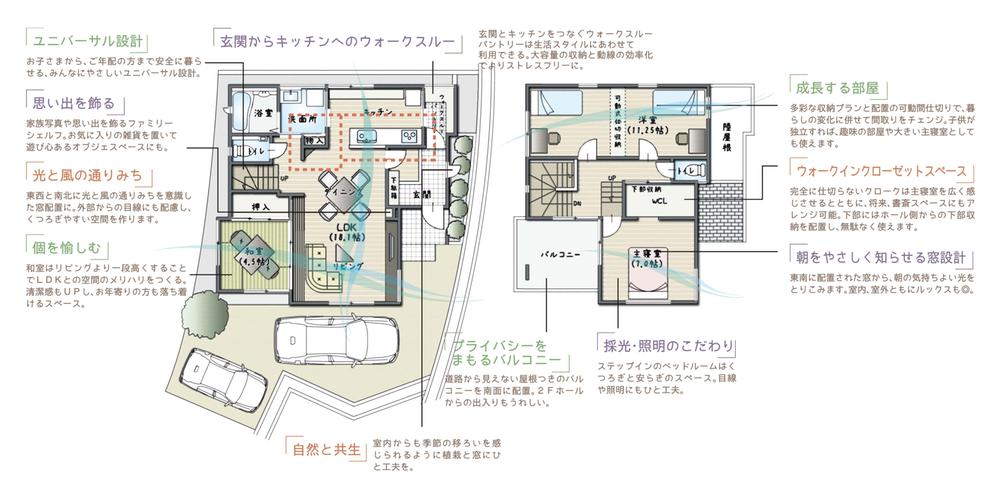 (Concept model house plans), Price TBD , 4LDK+2S, Land area 144.71 sq m , Building area 103.81 sq m
(コンセプトモデルハウスプラン)、価格 未定 、4LDK+2S、土地面積144.71m2、建物面積103.81m2
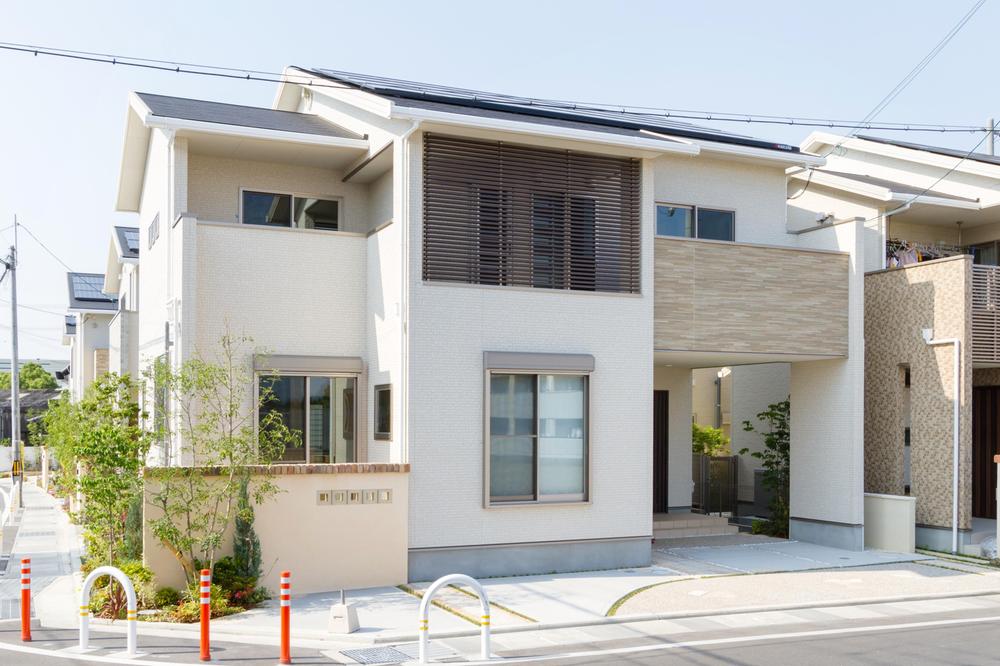 I feel the light and wind, Familiar with the climate, House that melts in the landscape. <Same specifications construction Example 2 appearance>
光と風を感じ、風土になじみ、風景にとける家。<同仕様施工例2外観>
Same specifications photos (living)同仕様写真(リビング) 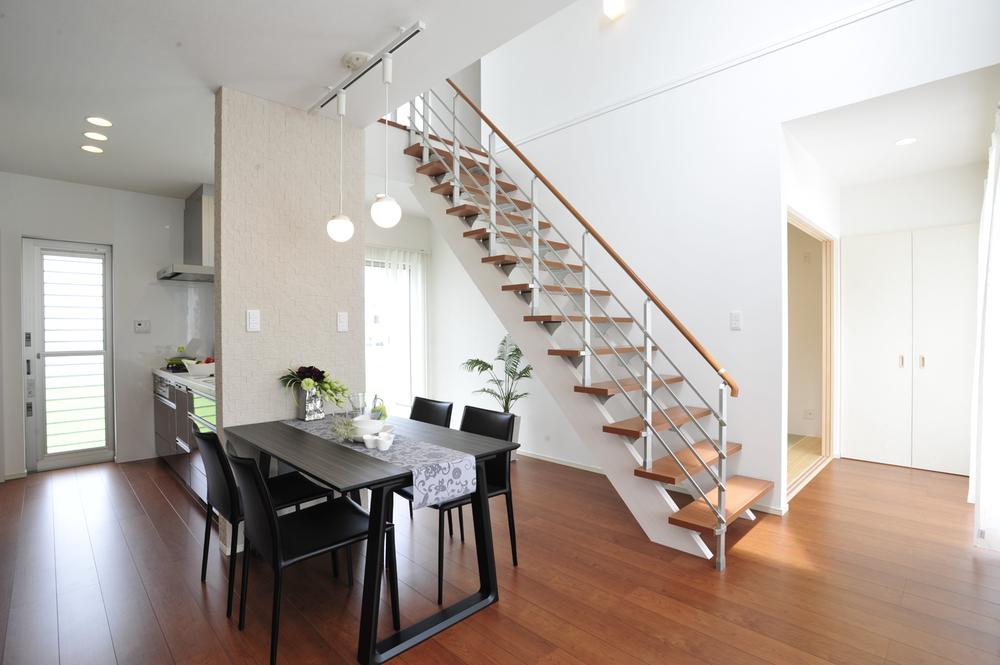 It adopted the atrium + step stairs, A feeling of opening living. Living door adopts Haidoa of height 2500mm. <Same specifications construction Example 1 living>
吹き抜け+ステップ階段を採用した、開放感のあるリビング。リビングドアは高さ2500mmのハイドアを採用。<同仕様施工例1リビング>
Same specifications photos (appearance)同仕様写真(外観) 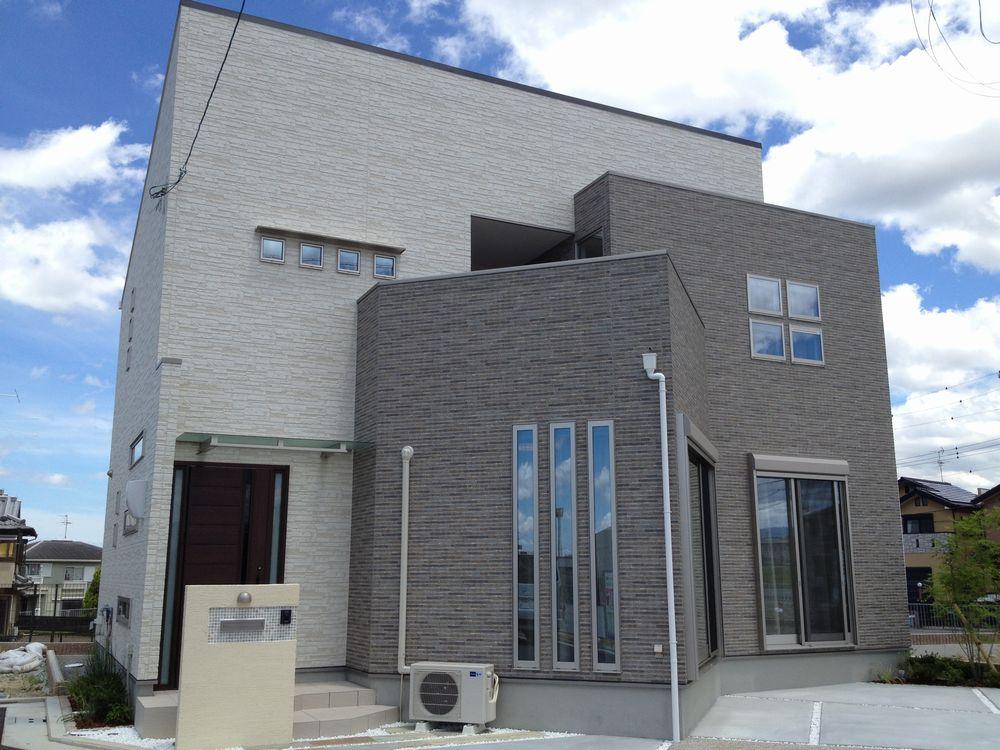 Model house of widely show living by the effect of oblique. Attractive stylish appearance. <Same specifications construction Example 1 appearance>
ななめの効果で広く見せるリビングのモデルハウス。スタイリッシュな外観も魅力的。<同仕様施工例1外観>
Same specifications photo (kitchen)同仕様写真(キッチン) 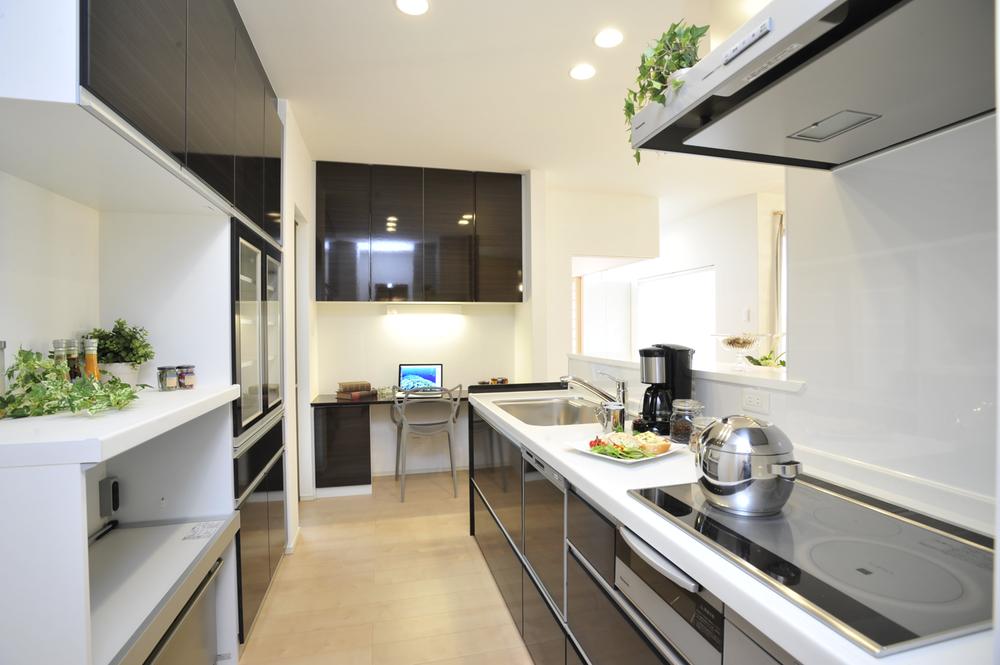 kitchen, By unifying the surface material of the fixtures furniture cupboard and housework space, In the workplace is also stylish space. Washroom → entrance → Living → kitchen of the dynamic line is also stress-free.
キッチン、カップボードと家事スペースの造作家具の面材を統一することで、作業場もお洒落な空間に。洗面所→玄関→リビング→キッチンの動線もストレスフリー。
Park公園 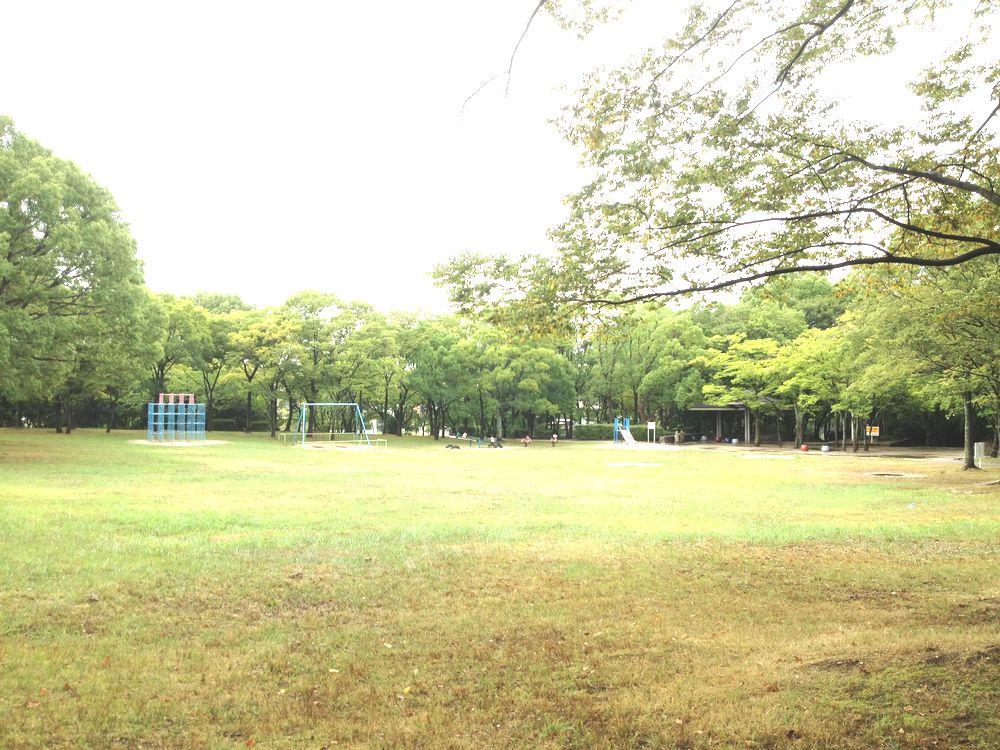 829m until Fujisawadai park
藤沢台公園まで829m
Primary school小学校 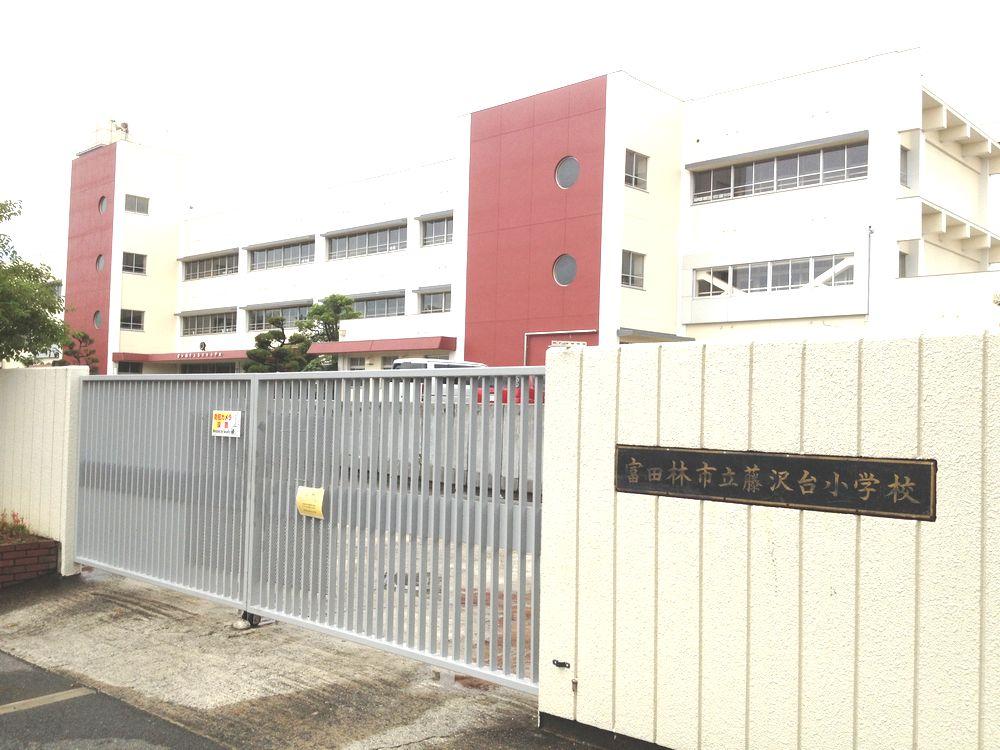 Tondabayashi Municipal Fujisawadai to elementary school 1090m
富田林市立藤沢台小学校まで1090m
Junior high school中学校 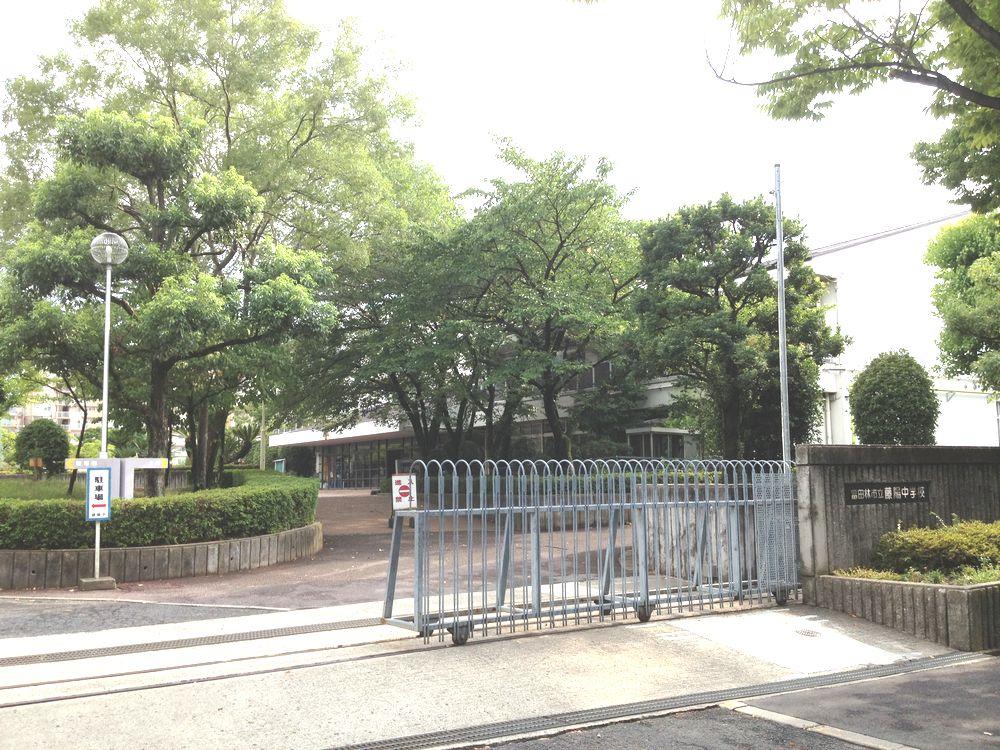 Tondabayashi Municipal FujiYo until junior high school 1584m
富田林市立藤陽中学校まで1584m
Supermarketスーパー 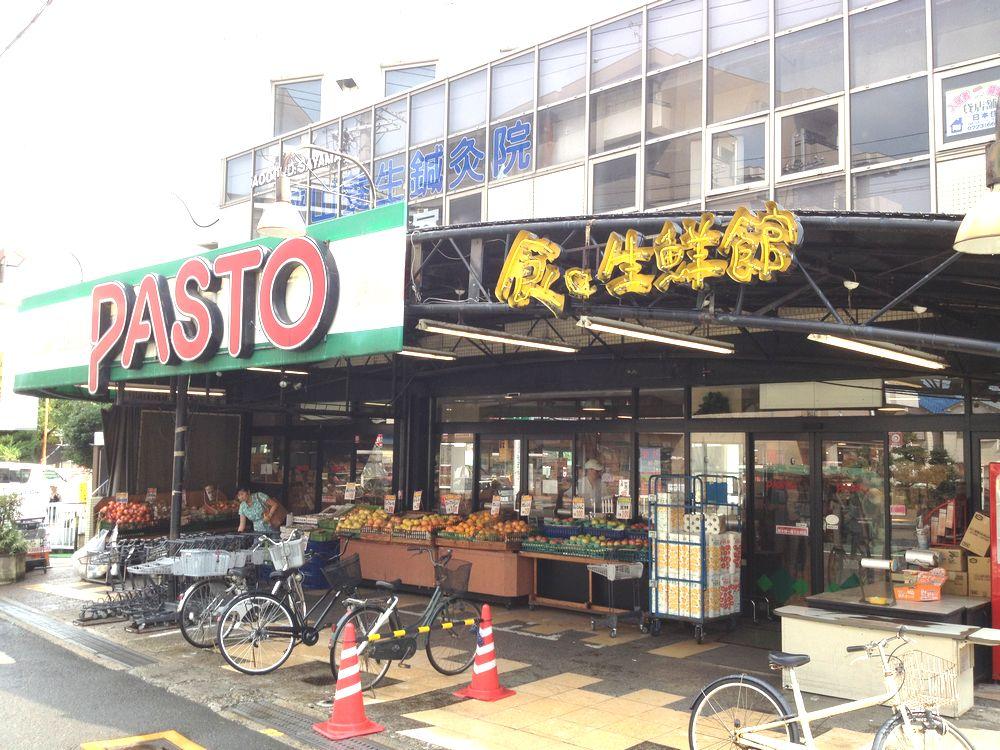 Past to Sayama shop 1456m
パスト狭山店まで1456m
Park公園 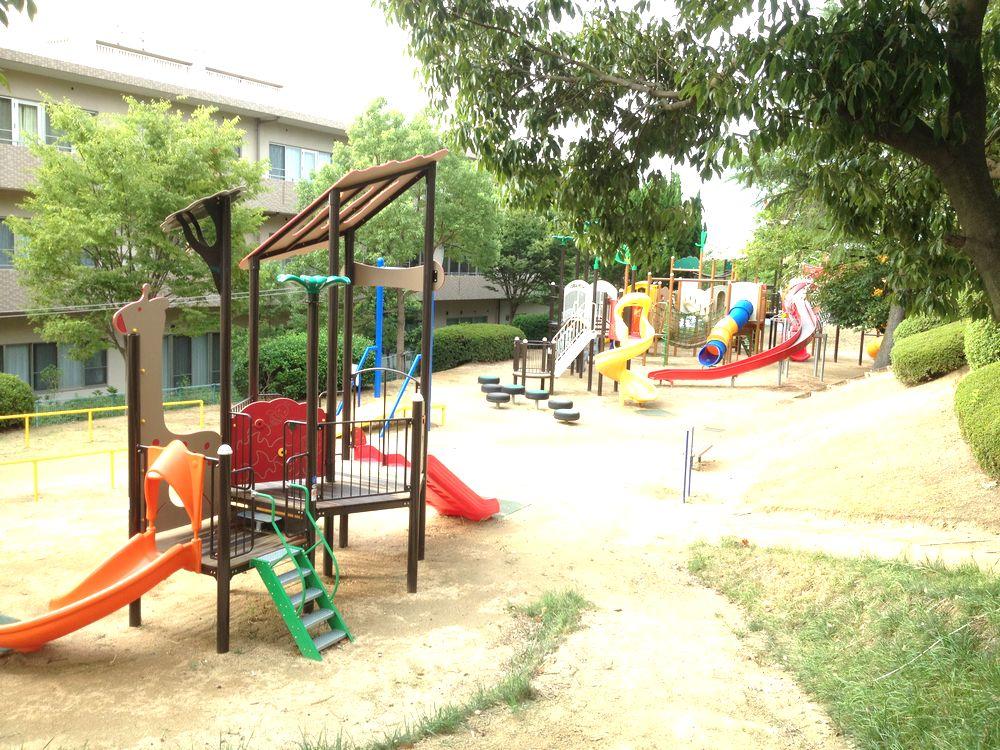 1510m to the village youth outdoor activities square of Osakasayama stand citizen petting
大阪狭山市立市民ふれあいの里青少年野外活動広場まで1510m
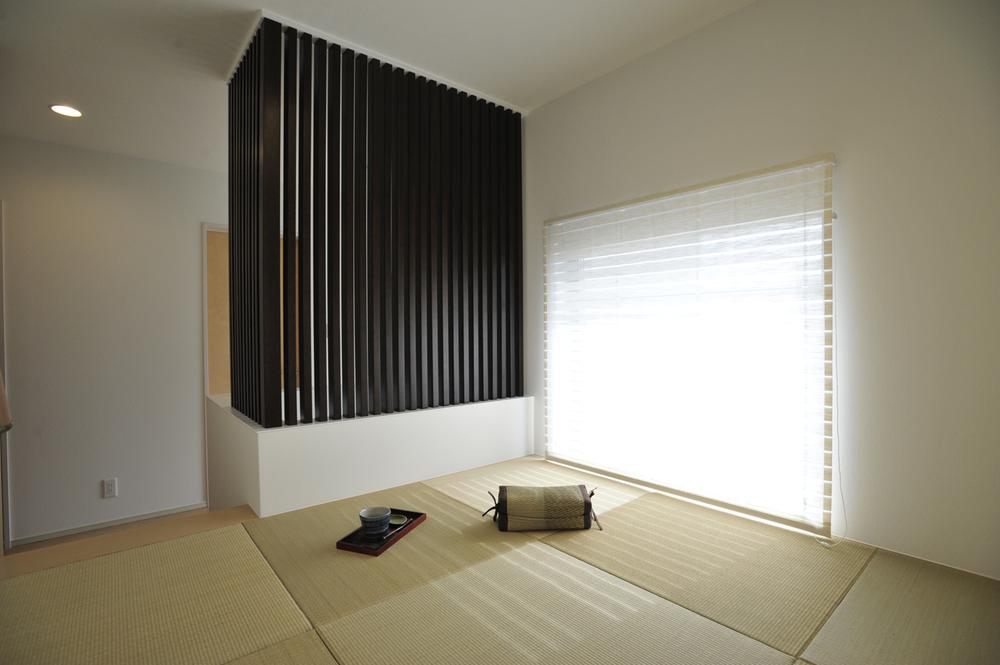 Construction ・ Construction method ・ specification
構造・工法・仕様
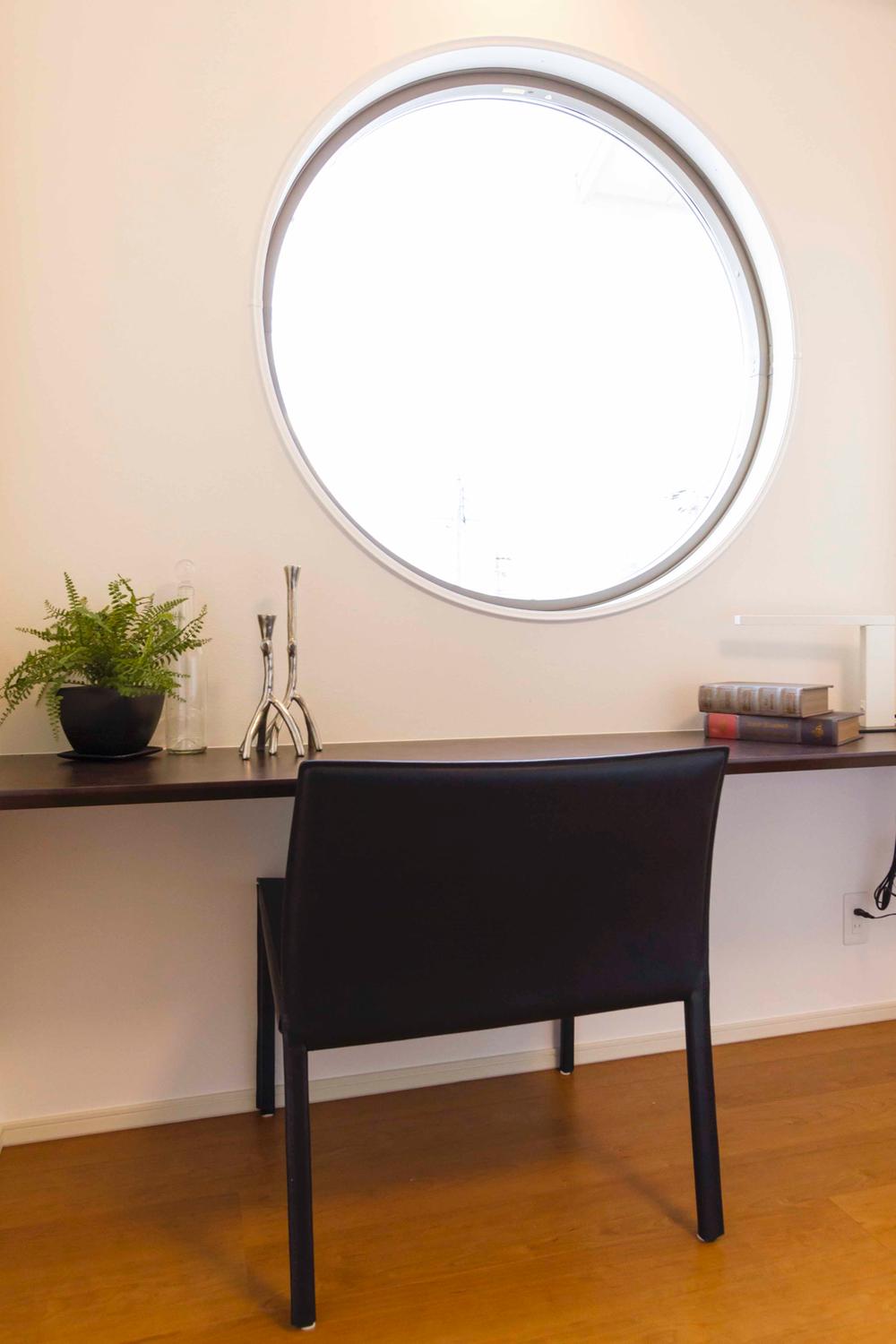 Construction ・ Construction method ・ specification
構造・工法・仕様
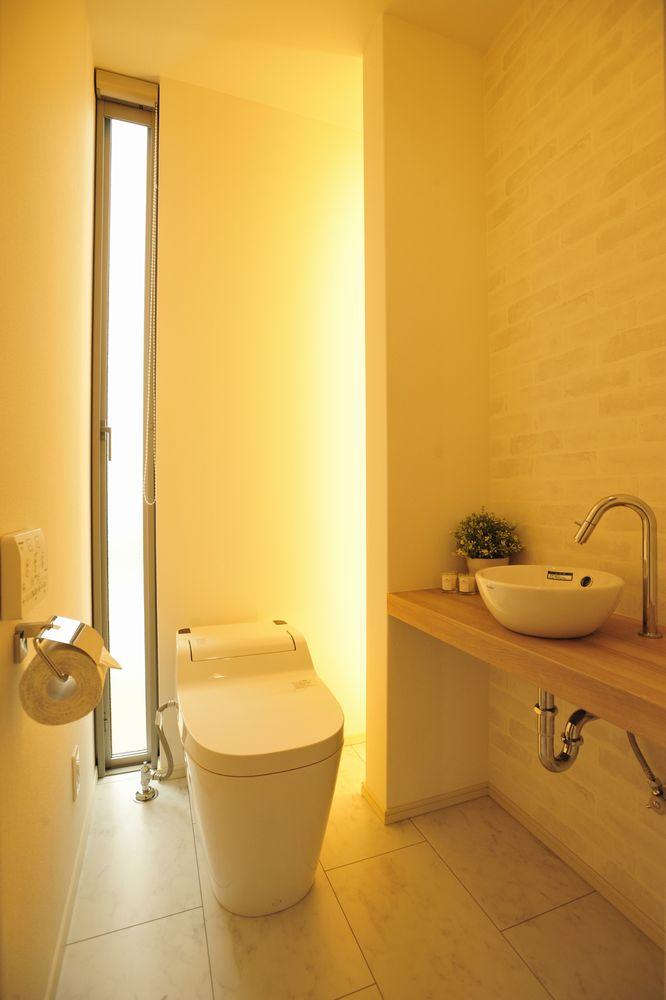 Construction ・ Construction method ・ specification
構造・工法・仕様
Same specifications photo (kitchen)同仕様写真(キッチン) 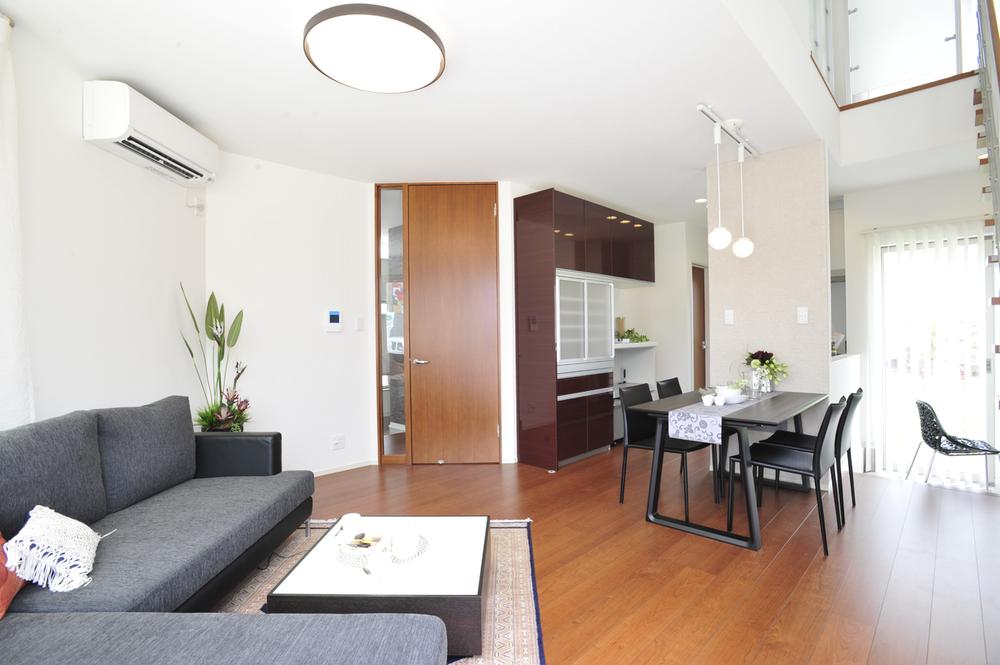 Terrace of previous tiled eye face-to-face kitchen, At the table of the average light to incorporate a calm brightness from the north. <Same specifications construction Example 1 dining>
対面キッチンの目の前がタイル張りのテラスは、北からの平均的な光をとりいれて落ち着きのある明るさの食卓に。<同仕様施工例1ダイニング>
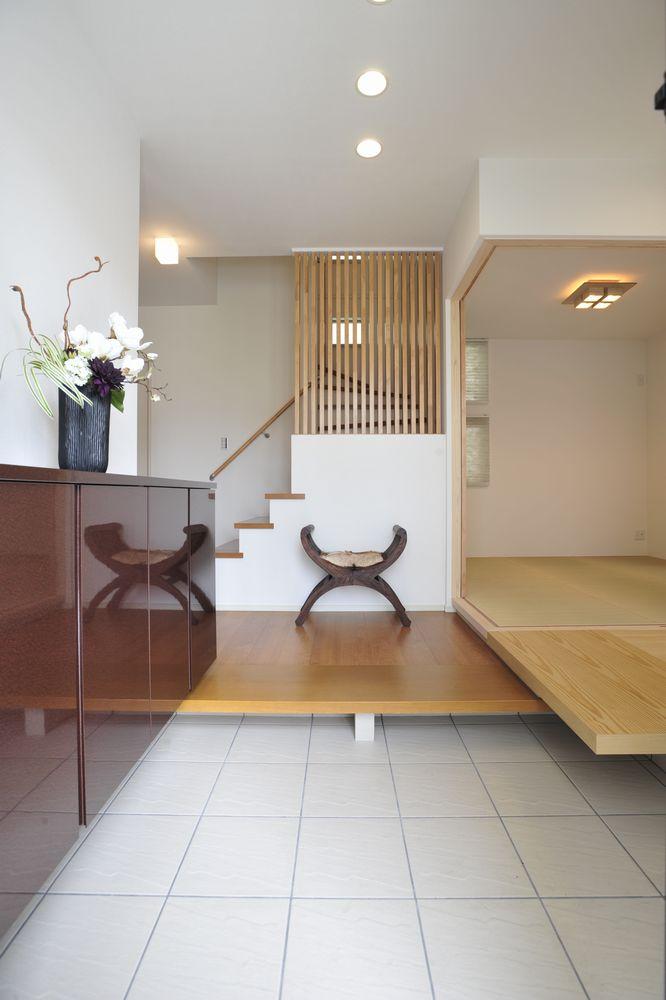 Construction ・ Construction method ・ specification
構造・工法・仕様
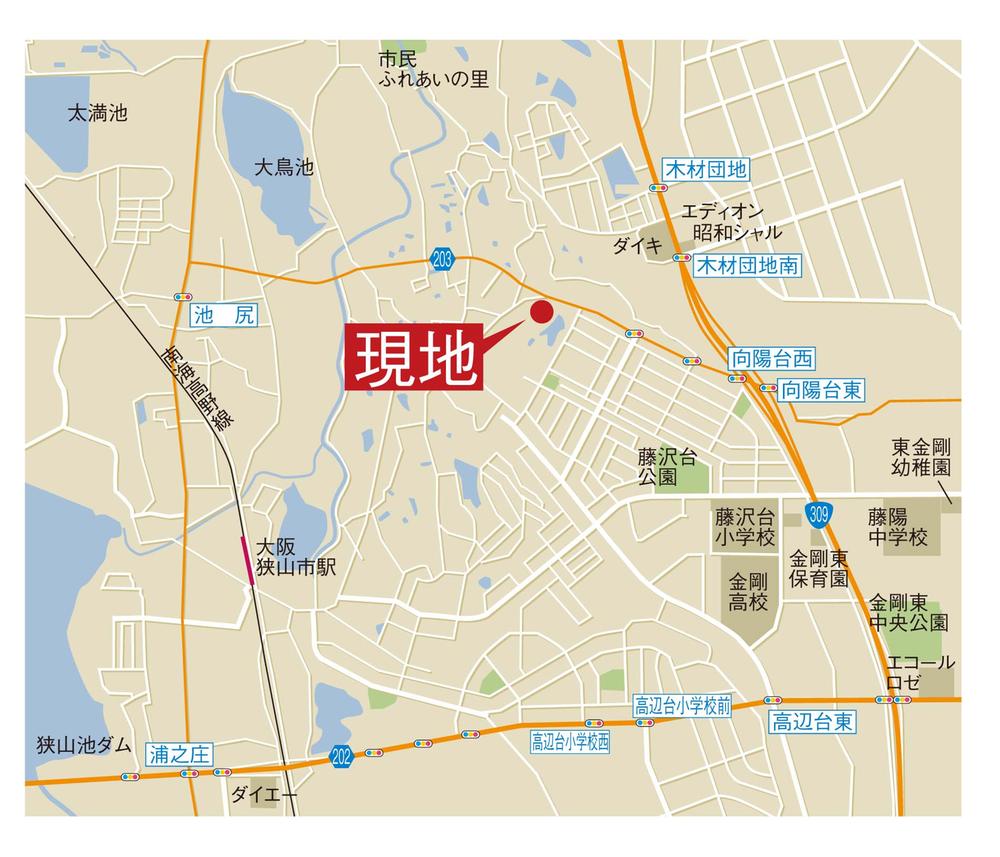 Local guide map
現地案内図
Same specifications photos (Other introspection)同仕様写真(その他内観) 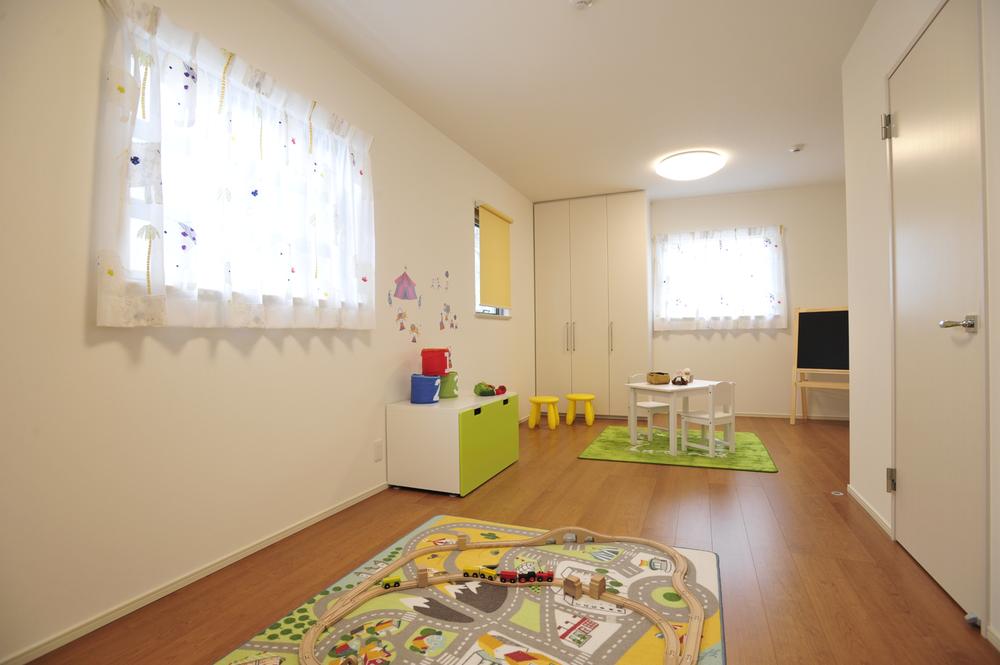 ● by the movable partition of the arrangement with the growing room ● variety of storage plan, Change the floor plan in conjunction with the life change of. Large room of the hobby if independent children, It can also be used as a large master bedroom.
●成長する部屋●多彩な収納プランと配置の可動間仕切りで、暮らしの変化に併せて間取りをチェンジ。子供が独立すれば趣味の大部屋、大きな主寝室としても使えます。
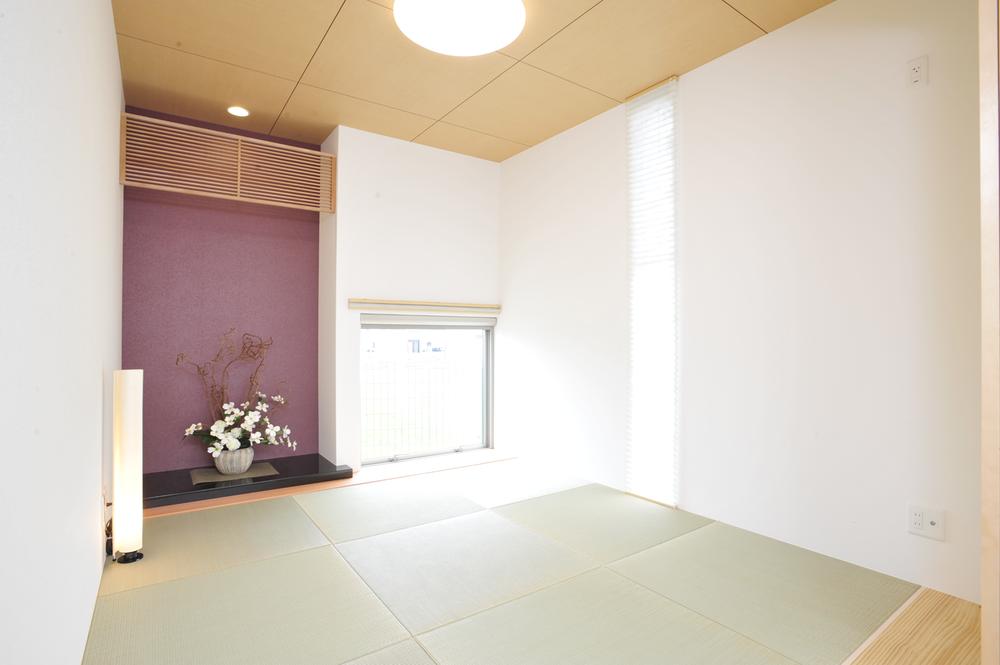 One step up the Japanese-style room from the living room, While wearing a sharp of the "sum" and "Yo", To a connection space. There is a feeling of cleanliness in the floor and it does not in flat, Also spend comfortably lying down. <Same specifications construction Example 2 Japanese-style>
リビングから一段あがった和室は、「洋」と「和」のメリハリをつけつつ、つながりのある空間に。フロアとフラットにしない事で清潔感があり、寝転んでも気持ちよく過ごせます。<同仕様施工例2和室>
Otherその他 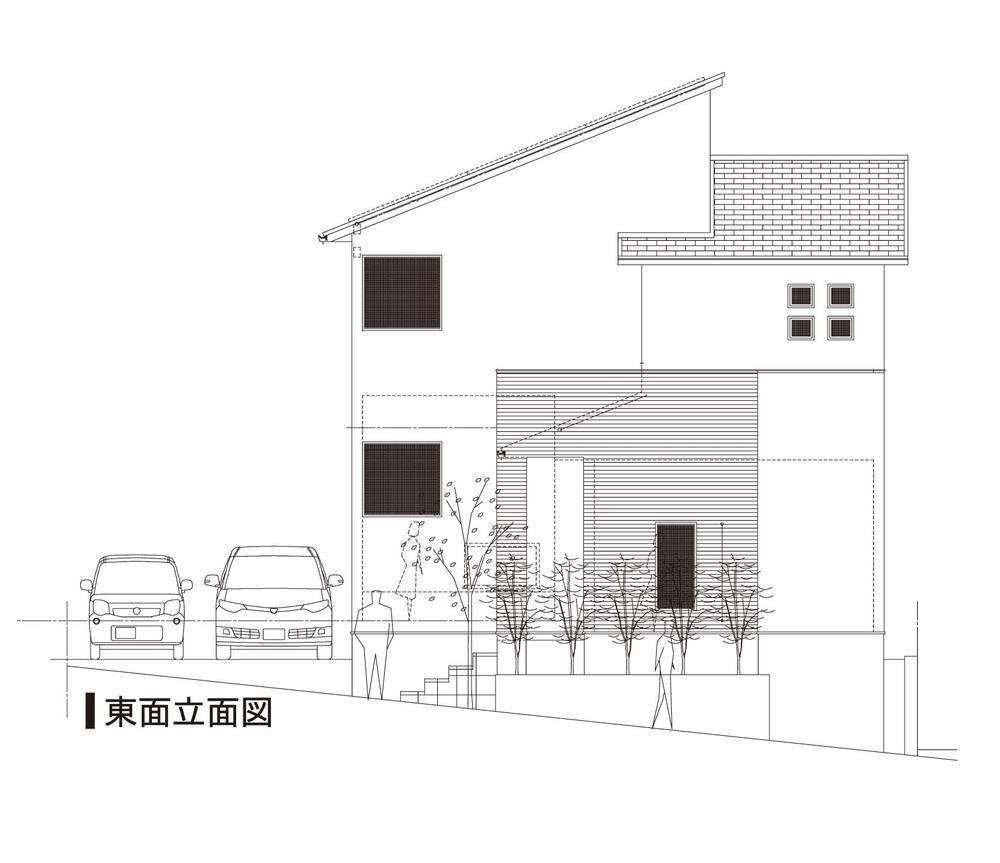 Local model house appearance
現地モデルハウス 外観
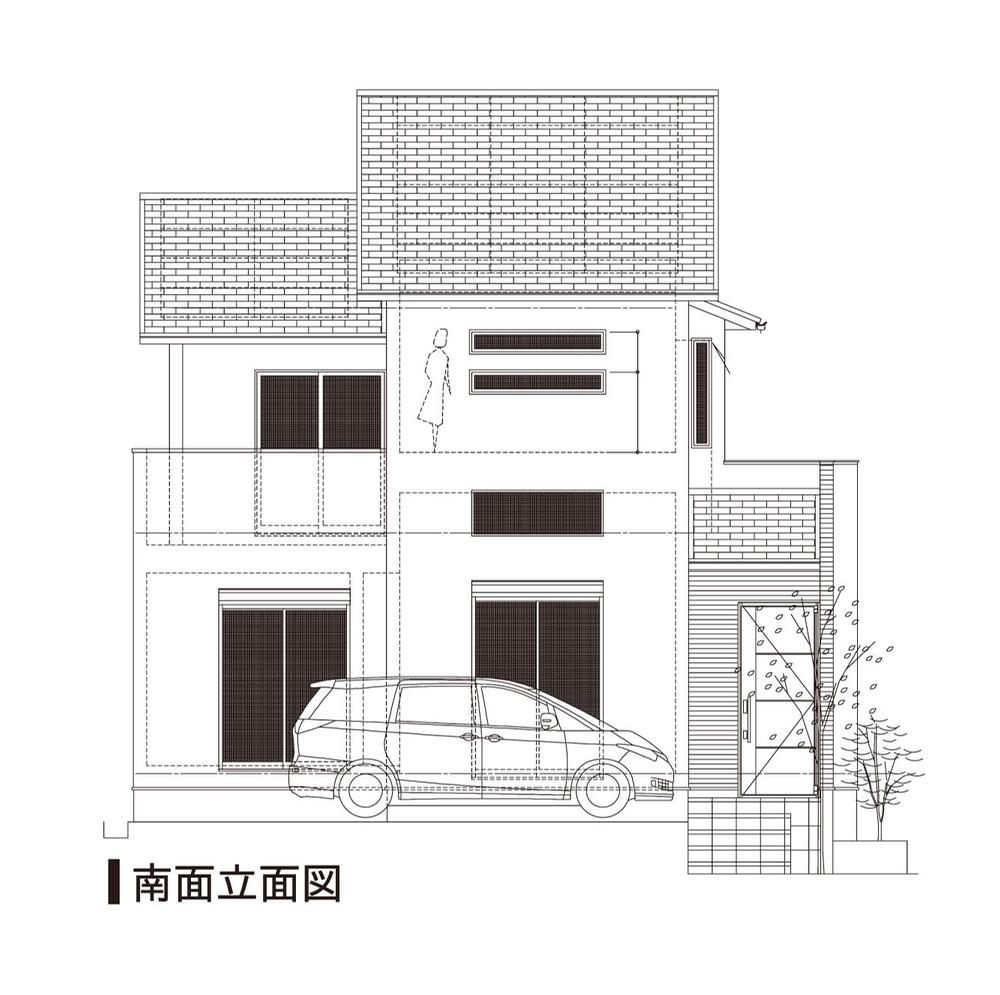 Local model house appearance
現地モデルハウス 外観
Other Environmental Photoその他環境写真 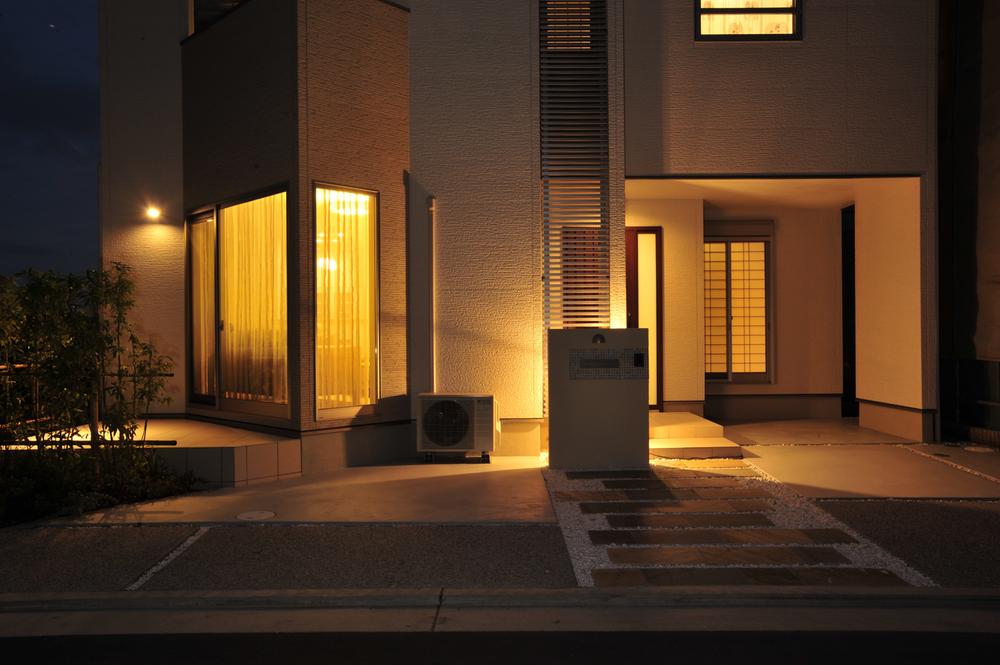 Good lighting plan
照明計画のこだわり
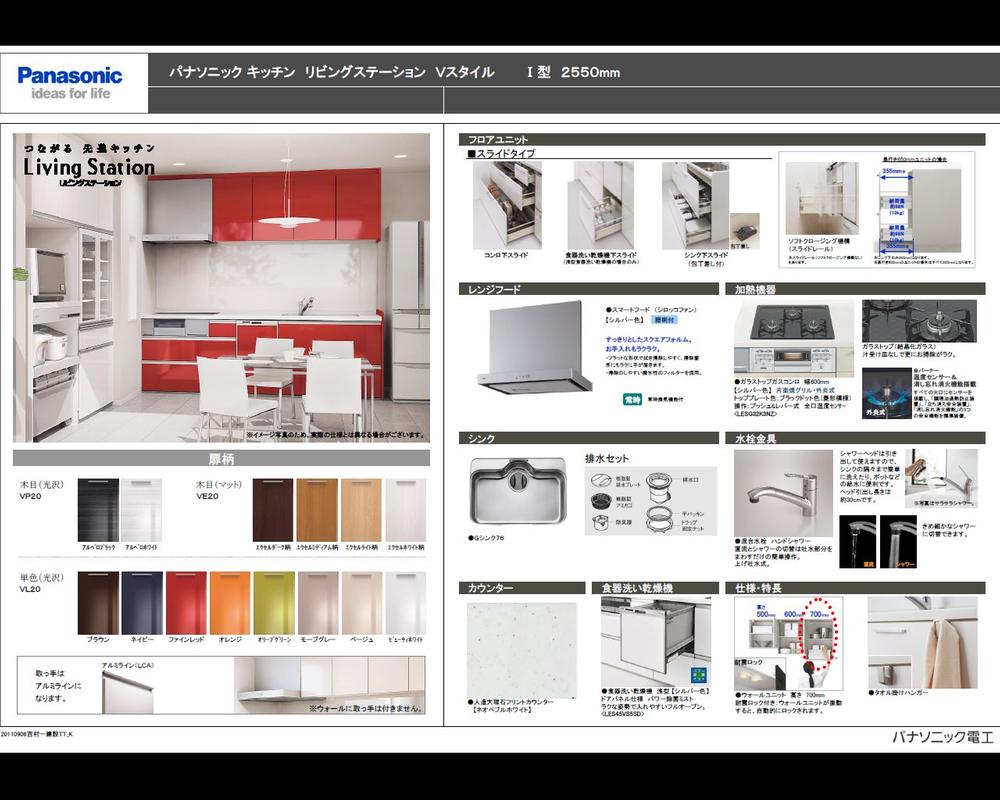 Other Equipment
その他設備
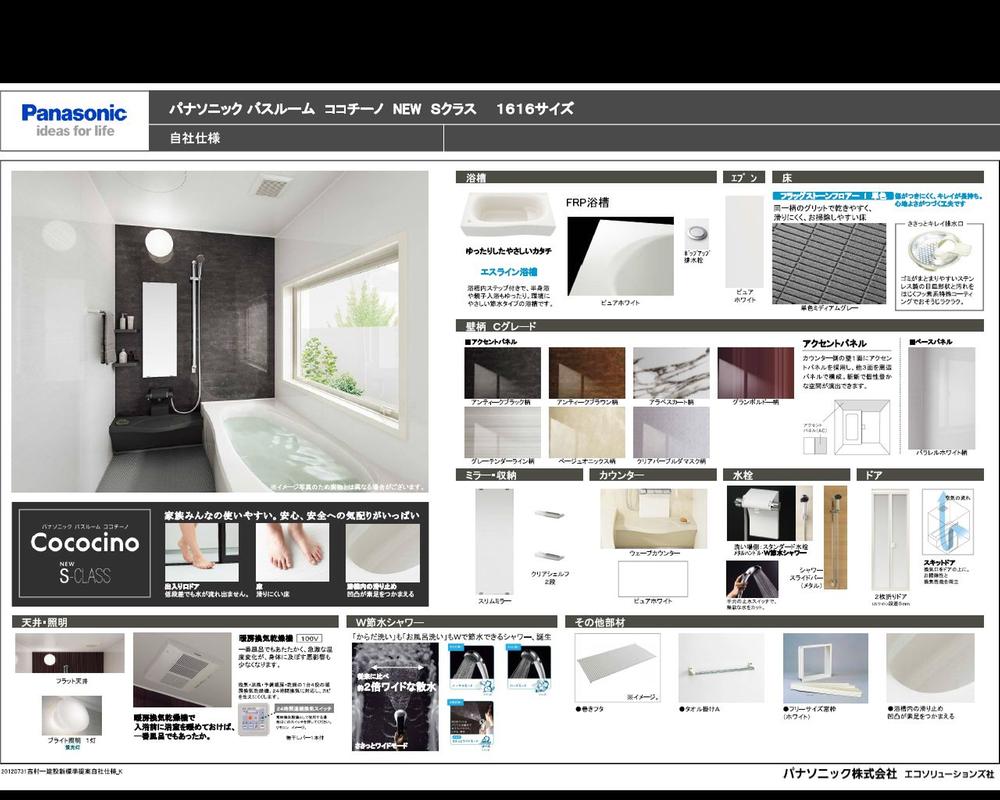 Other Equipment
その他設備
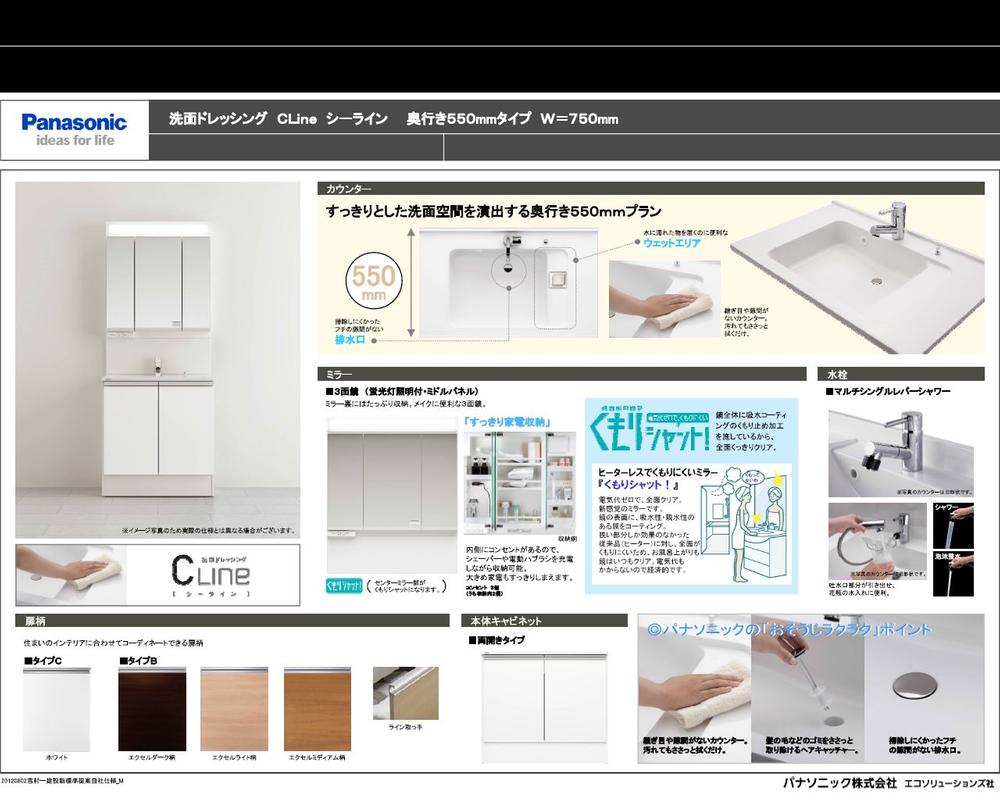 Other Equipment
その他設備
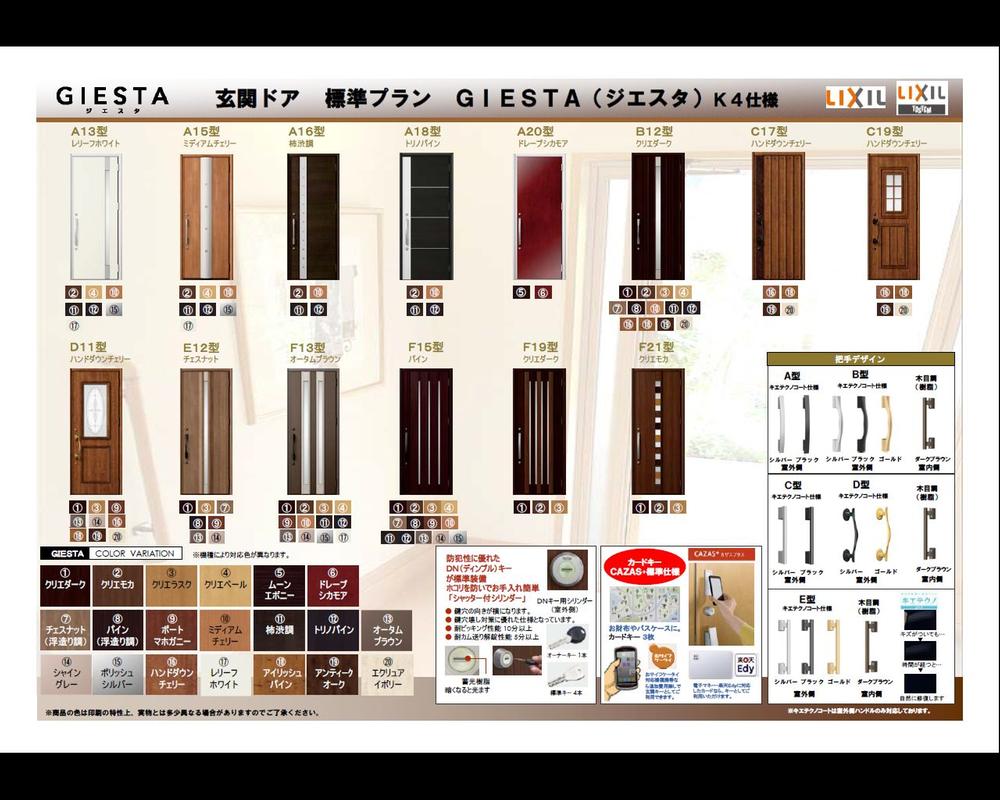 Other Equipment
その他設備
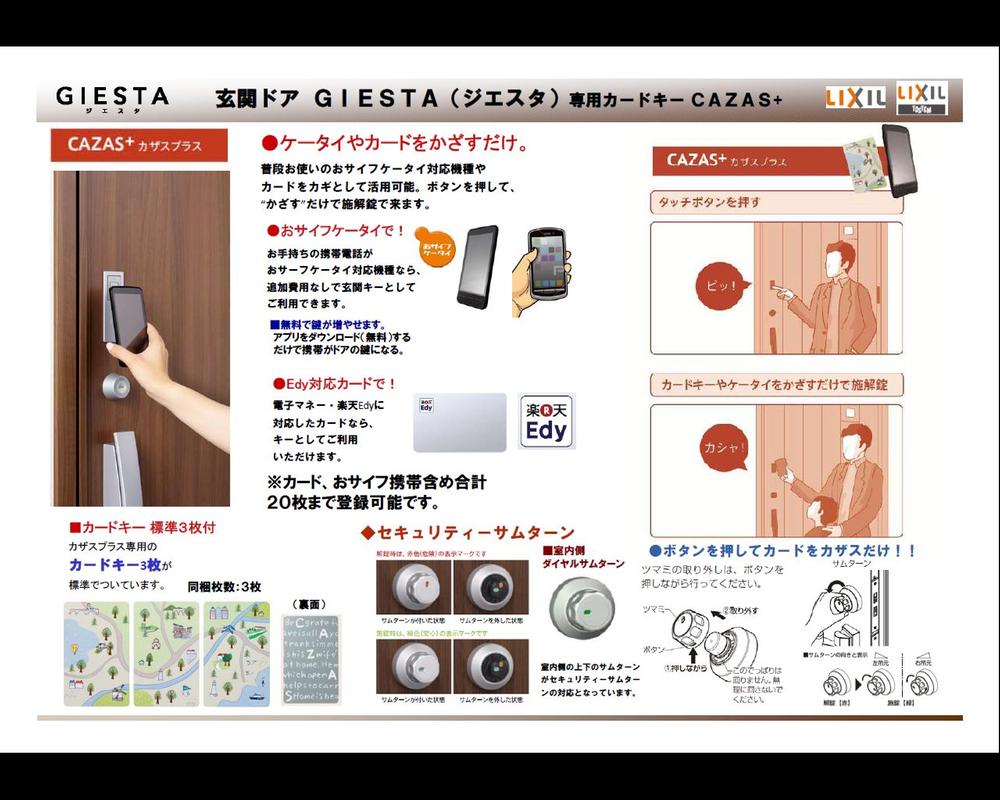 Other Equipment
その他設備
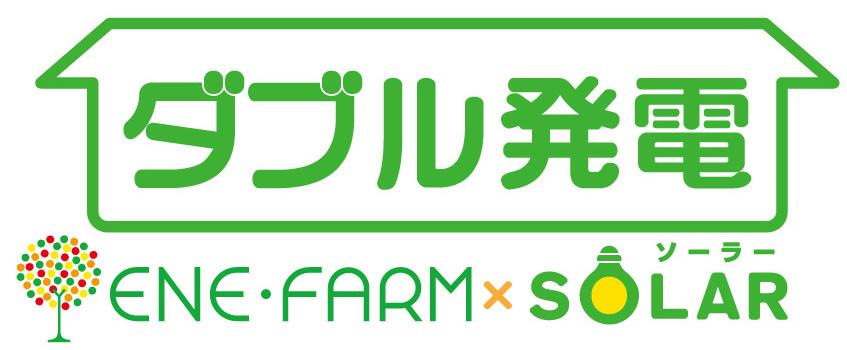 Power generation ・ Hot water equipment
発電・温水設備
The entire compartment Figure全体区画図 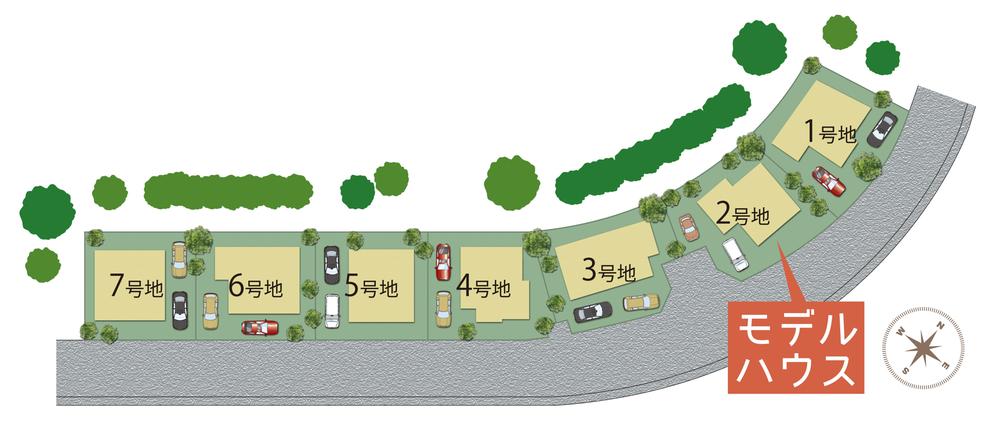 Carefree land plan facing the southeast
東南に面するのびやかなランドプラン
Location
| 





























