New Homes » Kansai » Osaka prefecture » Toyonaka
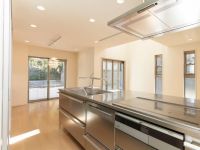 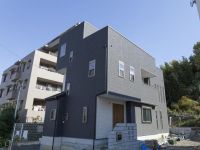
| | Toyonaka, Osaka 大阪府豊中市 |
| Northern Osaka Express "Momoyamadai" walk 10 minutes 北大阪急行「桃山台」歩10分 |
| Rare 30 square meters more than of land near the center "Momoyamadai Station" of Hokusetsu. Rooftop garden specification model room complete! 6 subdivisions also remaining slightly. Sneak preview, From time to time held in! Come Experience. 北摂の中心「桃山台駅」近くに希少な30坪超えの土地。屋上庭園仕様モデルルーム完成!6区画分譲も残りわずか。内覧会、随時開催中!是非ご体験下さい。 |
| The joy of living in the Northern Osaka express line "Momoyamadai Station" a 10-minute daily walk good a quiet residential area Hokusetsu. A high-performance residential house builders par is a chance that you can buys in ready-built price! 北大阪急行線「桃山台駅」徒歩10分日当たり良好な閑静な住宅街北摂に住む喜びを。ハウスメーカー並みの高性能住宅を建売価格で買入できるチャンスですよ! |
Features pickup 特徴ピックアップ | | Parking two Allowed / Super close / System kitchen / Bathroom Dryer / All room storage / LDK15 tatami mats or more / Around traffic fewer / Corner lot / Japanese-style room / Mist sauna / Washbasin with shower / Face-to-face kitchen / Security enhancement / Barrier-free / Toilet 2 places / 2-story / Warm water washing toilet seat / The window in the bathroom / TV monitor interphone / Dish washing dryer / Walk-in closet / City gas / roof balcony / 2 family house / rooftop 駐車2台可 /スーパーが近い /システムキッチン /浴室乾燥機 /全居室収納 /LDK15畳以上 /周辺交通量少なめ /角地 /和室 /ミストサウナ /シャワー付洗面台 /対面式キッチン /セキュリティ充実 /バリアフリー /トイレ2ヶ所 /2階建 /温水洗浄便座 /浴室に窓 /TVモニタ付インターホン /食器洗乾燥機 /ウォークインクロゼット /都市ガス /ルーフバルコニー /2世帯住宅 /屋上 | Event information イベント情報 | | Local tours (please visitors to direct local) schedule / Every Saturday, Sunday and public holidays time / 10:00 ~ 18:00 plus one living experience meeting held in! together, Loan consultation even during the implementation. On the contact us by phone, Please come. 現地見学会(直接現地へご来場ください)日程/毎週土日祝時間/10:00 ~ 18:00プラスワンリビング体感会開催中!併せて、ローン相談会も実施中。お電話にてお問い合わせの上、ご来場下さい。 | Price 価格 | | 39,800,000 yen ~ 46,800,000 yen 3980万円 ~ 4680万円 | Floor plan 間取り | | 4LDK 4LDK | Units sold 販売戸数 | | 4 units 4戸 | Total units 総戸数 | | 6 units 6戸 | Land area 土地面積 | | 101.35 sq m ~ 132.79 sq m (registration) 101.35m2 ~ 132.79m2(登記) | Building area 建物面積 | | 80 sq m ~ 106.3 sq m (registration) 80m2 ~ 106.3m2(登記) | Completion date 完成時期(築年月) | | After the contract 契約後 | Address 住所 | | Osaka Toyonaka Higashiizumigaoka 2 大阪府豊中市東泉丘2 | Traffic 交通 | | Northern Osaka Express "Momoyamadai" walk 10 minutes
Northern Osaka Express "parkland" walk 27 minutes
Hankyu Senri Line "Minamisenri" walk 23 minutes 北大阪急行「桃山台」歩10分
北大阪急行「緑地公園」歩27分
阪急千里線「南千里」歩23分
| Related links 関連リンク | | [Related Sites of this company] 【この会社の関連サイト】 | Person in charge 担当者より | | Rep Heita 担当者平太 | Contact お問い合せ先 | | (Ltd.) Seven Estate TEL: 0120-071377 [Toll free] Please contact the "saw SUUMO (Sumo)" (株)セブンエステートTEL:0120-071377【通話料無料】「SUUMO(スーモ)を見た」と問い合わせください | Building coverage, floor area ratio 建ぺい率・容積率 | | Kenpei rate: 60%, Volume ratio: 200% 建ペい率:60%、容積率:200% | Time residents 入居時期 | | Immediate available 即入居可 | Land of the right form 土地の権利形態 | | Ownership 所有権 | Structure and method of construction 構造・工法 | | Wooden 2-story (framing method) 木造2階建(軸組工法) | Use district 用途地域 | | One middle and high 1種中高 | Overview and notices その他概要・特記事項 | | Contact: Heita, Building confirmation number: first J11-00287 担当者:平太、建築確認番号:第J11-00287 | Company profile 会社概要 | | <Mediation> governor of Osaka Prefecture (1) No. 056071 (Ltd.) Seven Estate Yubinbango540-0029, Chuo-ku, Osaka-shi Honmachibashi 2-23 <仲介>大阪府知事(1)第056071号(株)セブンエステート〒540-0029 大阪府大阪市中央区本町橋2-23 |
Kitchenキッチン 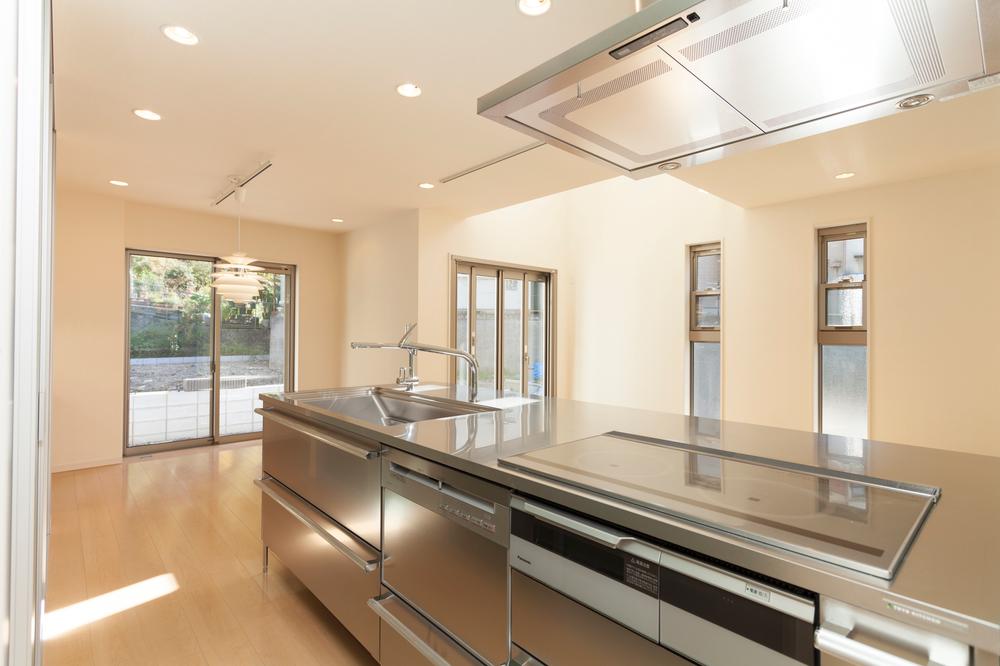 Equipped with a state-of-the-art system Kitchen. Option in the IH also dishwasher also supports can be changed to various types. Please aim to really easy-to-use kitchen wife.
最新鋭のシステムキッチンを搭載。オプションでIHも食洗機も様々なタイプに対応変更可能。奥様が本当に使いやすいキッチンを目指して下さい。
Otherその他 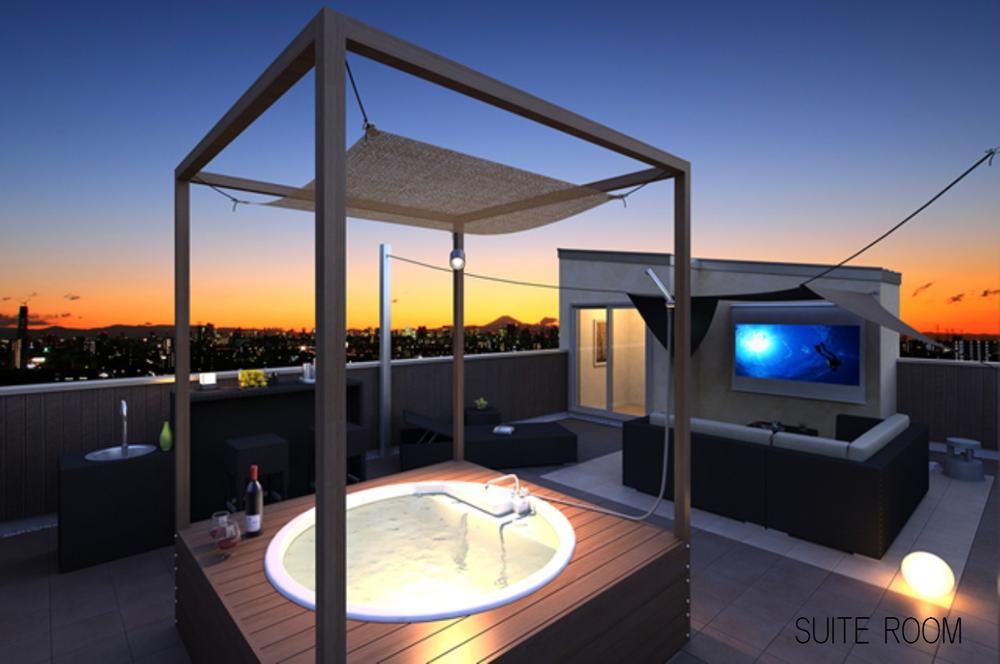 ~ SUITE ROOM PLAN ~ Plus one living room of superlative premium plan. Items needed for the finest roof life The were all package.
~ SUITE ROOM PLAN ~
プラスワンリビングの最上級プレミアムプラン。極上の屋上生活に必要なアイテム
をすべてパッケージしました。
Local appearance photo現地外観写真 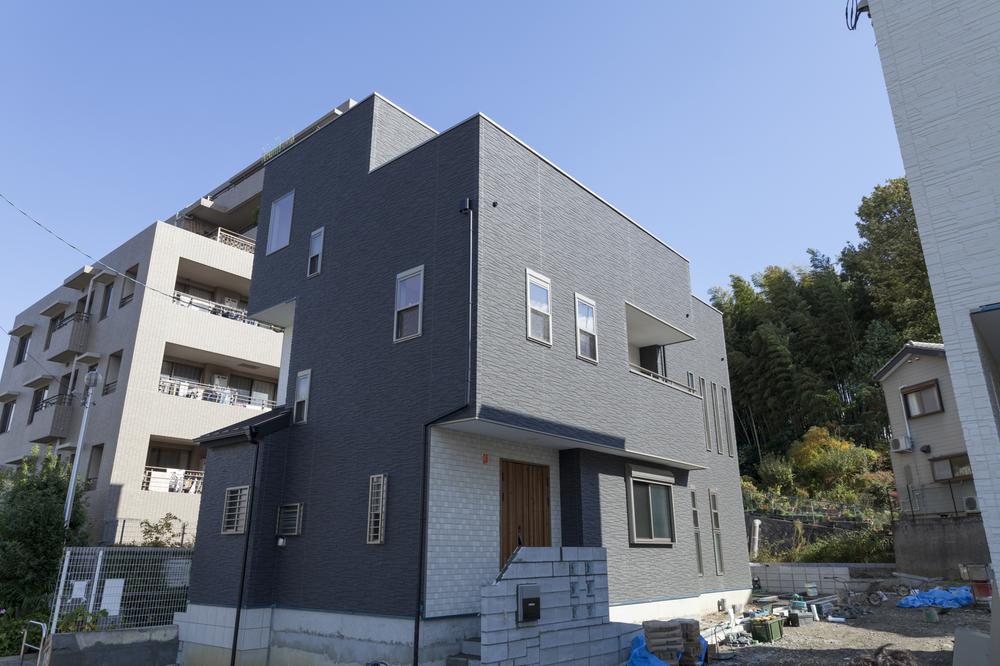 Local appearance photo Simple yet timeless design. You to be a joy to set up a house in Hokusetsu ・ ・ ・ .
現地外観写真
シンプルでありながら飽きのこないデザイン。北摂に住まいを構える喜びをあなたにも・・・。
Otherその他 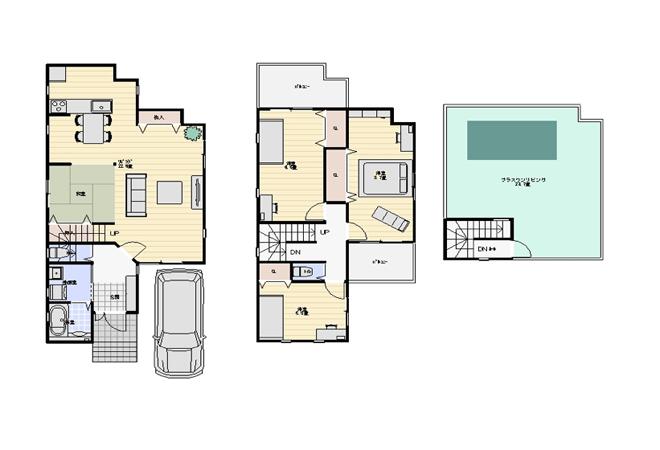 Higashiizumigaoka reference Floor Spacious 22 Pledge more living space by adding a tatami space on the first floor. Equipped with a large closet on the second floor of each room.
東泉丘参考間取り
1階には畳スペースを追加して広々22帖以上のリビングスペース。2階の各部屋には大きめクローゼットを装備。
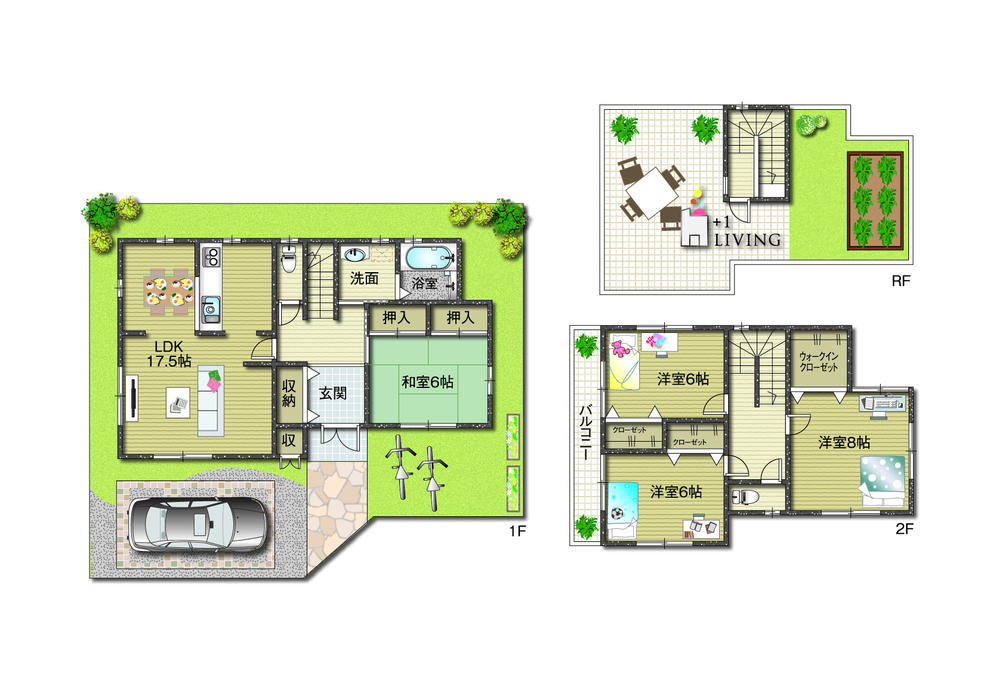 Higashiizumigaoka No. 6 areas Add a tatami space in addition to the 17.5 quires the living room on the first floor. 8 pledge on the second floor ・ 6 Pledge ・ Equipped with a large closet in 6 Pledge plus each room.
東泉丘6号地
1階には17.5帖のリビングに追加で畳スペースを追加。2階には8帖・6帖・6帖プラス各部屋には大きめクローゼットを装備。
Non-living roomリビング以外の居室 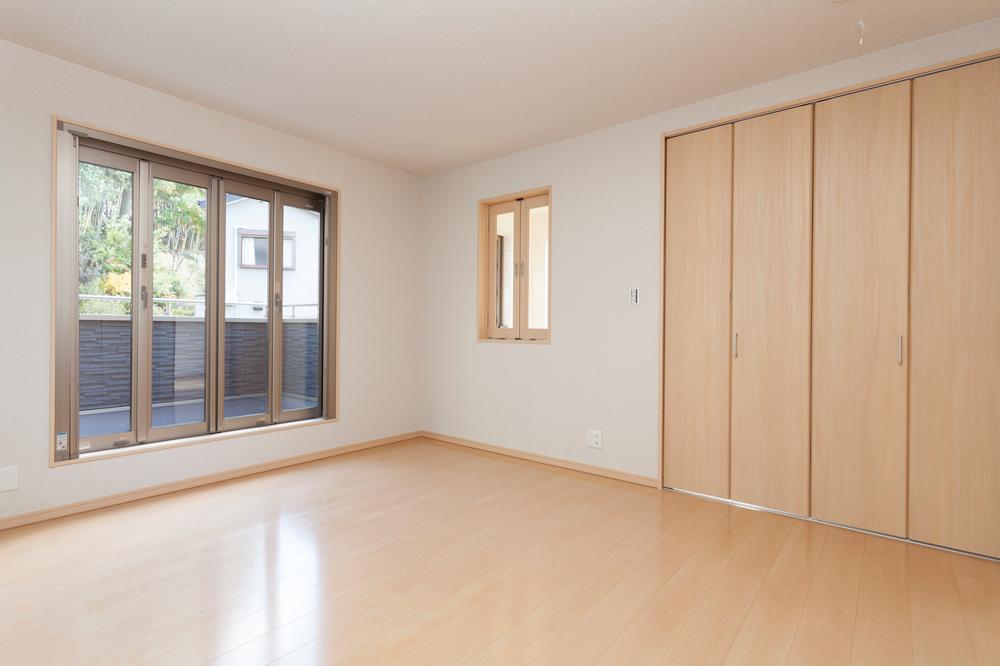 The main bedroom which leads from the spacious balcony.
広々したバルコニーから繋がる主寝室。
Livingリビング 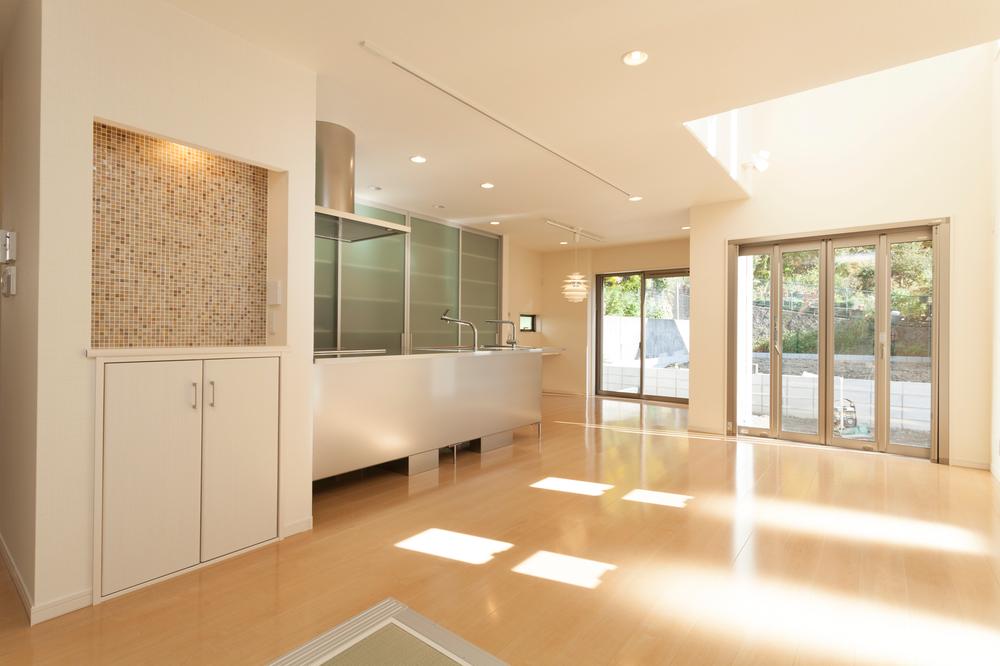 LDK that plenty of day to enter is also possible for more than 20 quires a free plan.
たっぷりと日が入るLDKはフリープランで20帖以上も可能。
Entrance玄関 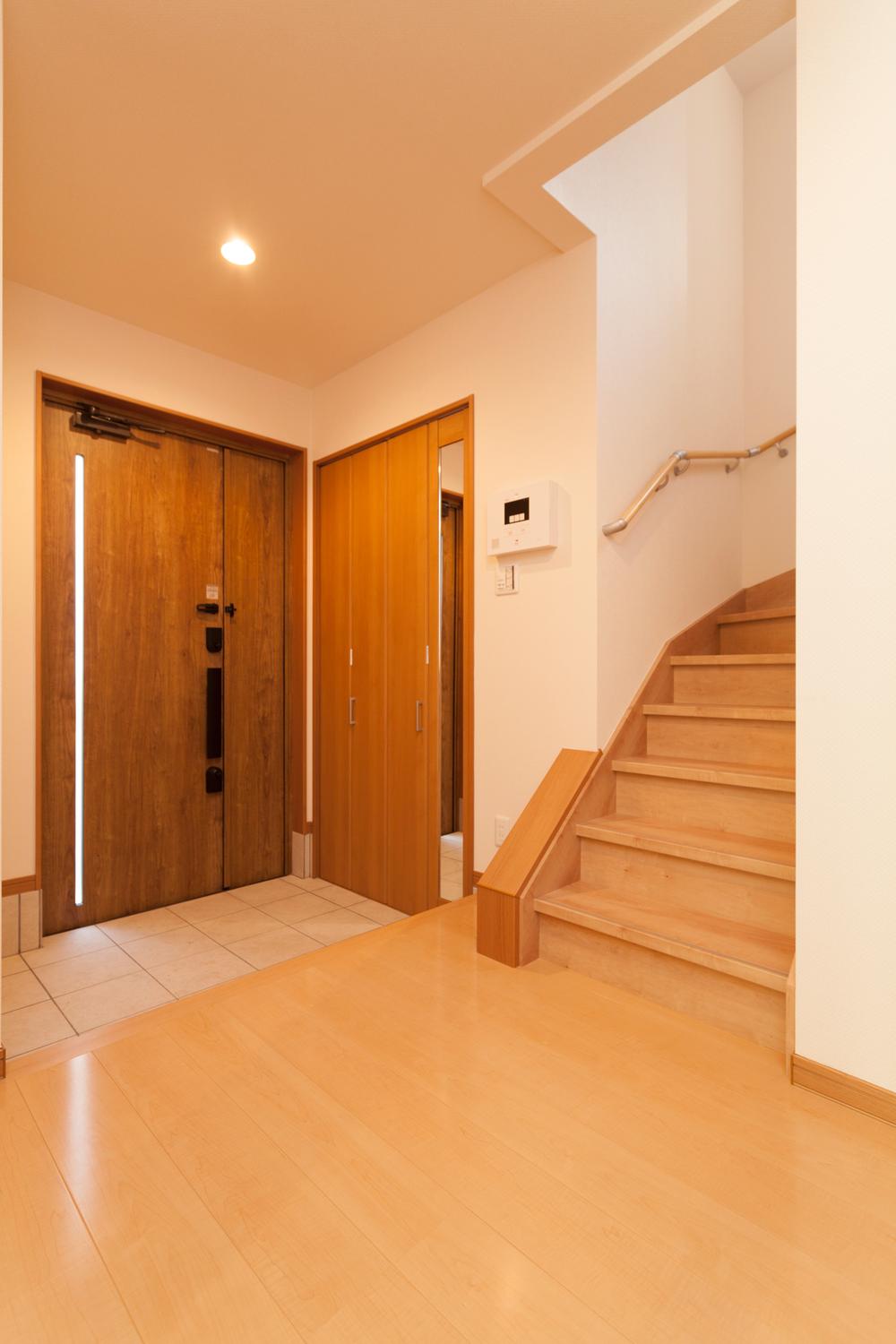 Entrance that leads to the spacious hall.
広々としたホールと繋がる玄関。
Other introspectionその他内観 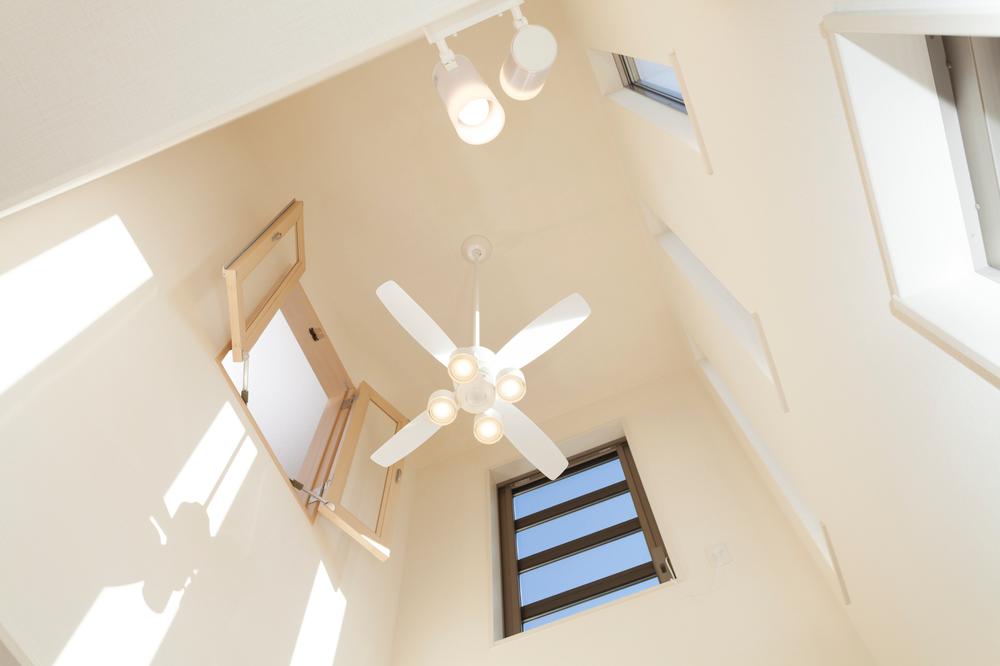 Atrium to deliver light to LDK.
LDKに明りを届ける吹き抜け。
Bathroom浴室 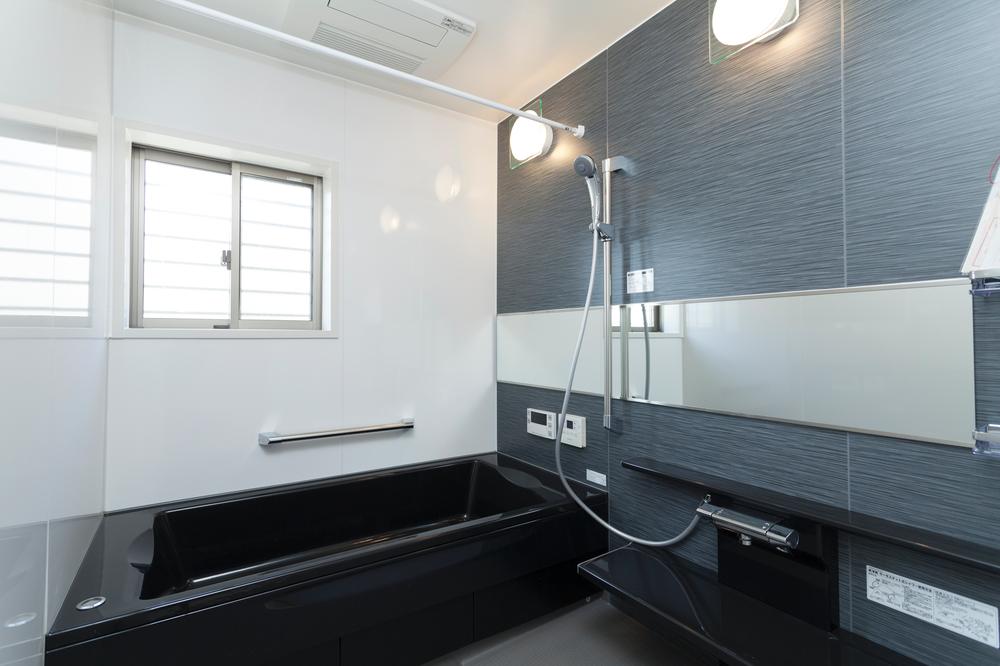 Please heal the fatigue of the day in one tsubo type of bathtub. From the shape of the tub, Can you choose from a variety of colors ranging from the bathroom panel.
一坪タイプの浴槽で一日の疲れを癒して下さい。浴槽の形から、浴室パネルに至るまで様々なカラーよりお選び頂けます。
Otherその他 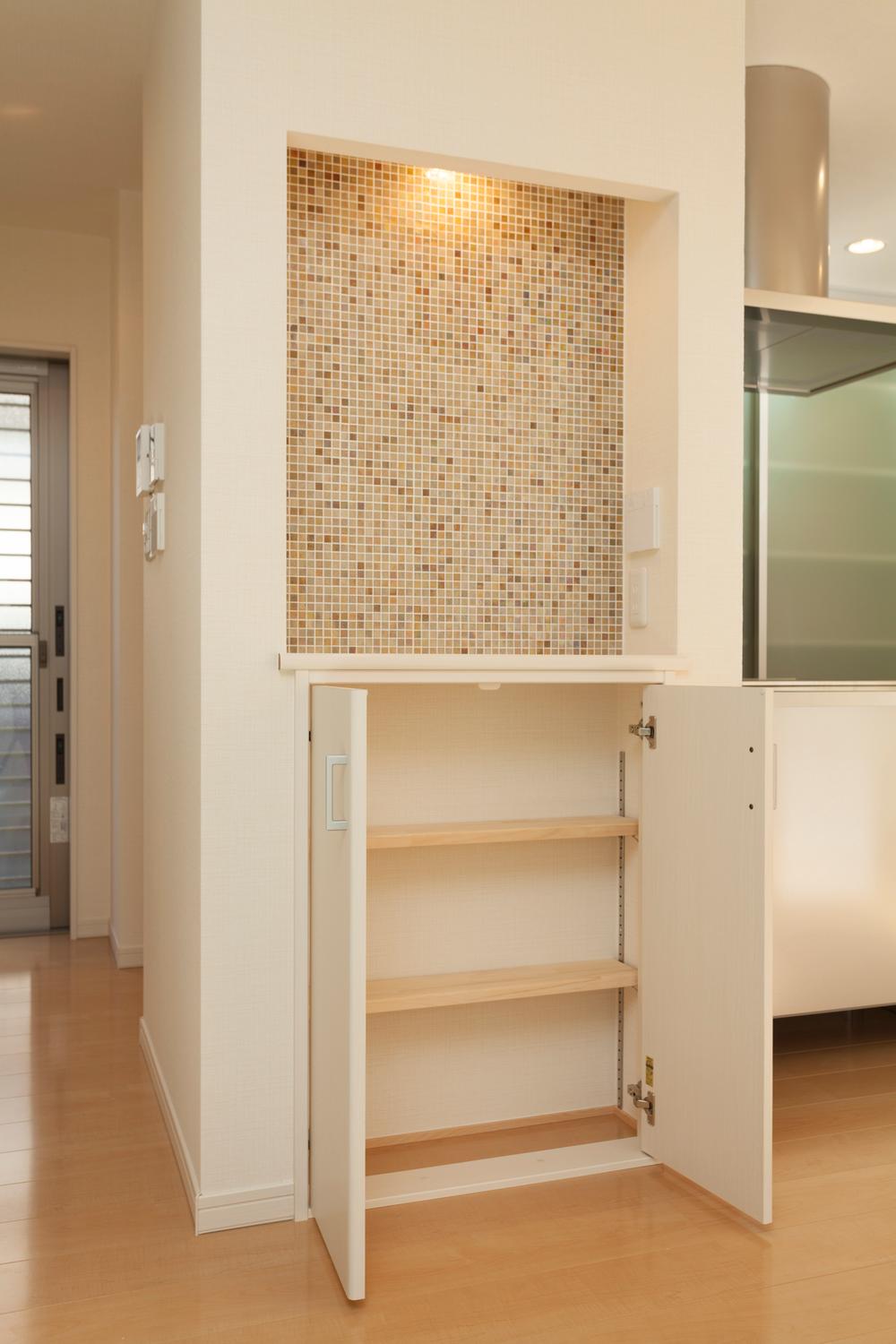 Niche for construction between the pillars also Please leave.
柱と柱の間に施工するニッチもお任せ下さい。
Receipt収納 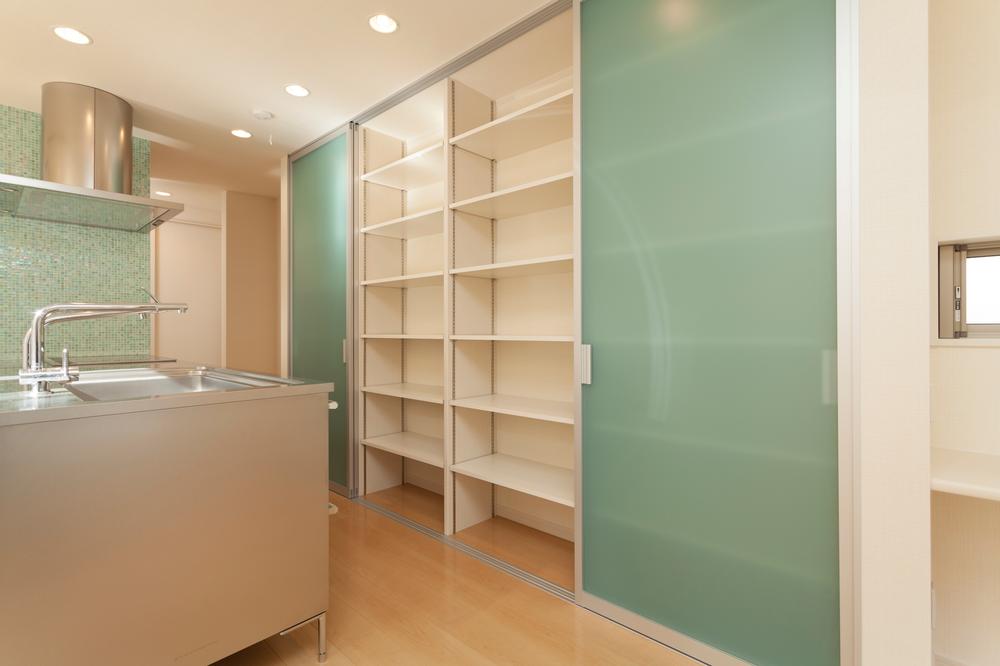 Large pantry can also be in the kitchen back space in the free plan. Of course, it can also be a large closet in each room.
フリープランでキッチン裏スペースに大型パントリーも可能。もちろん各居室にも大きめなクローゼットも可能。
Rendering (appearance)完成予想図(外観) 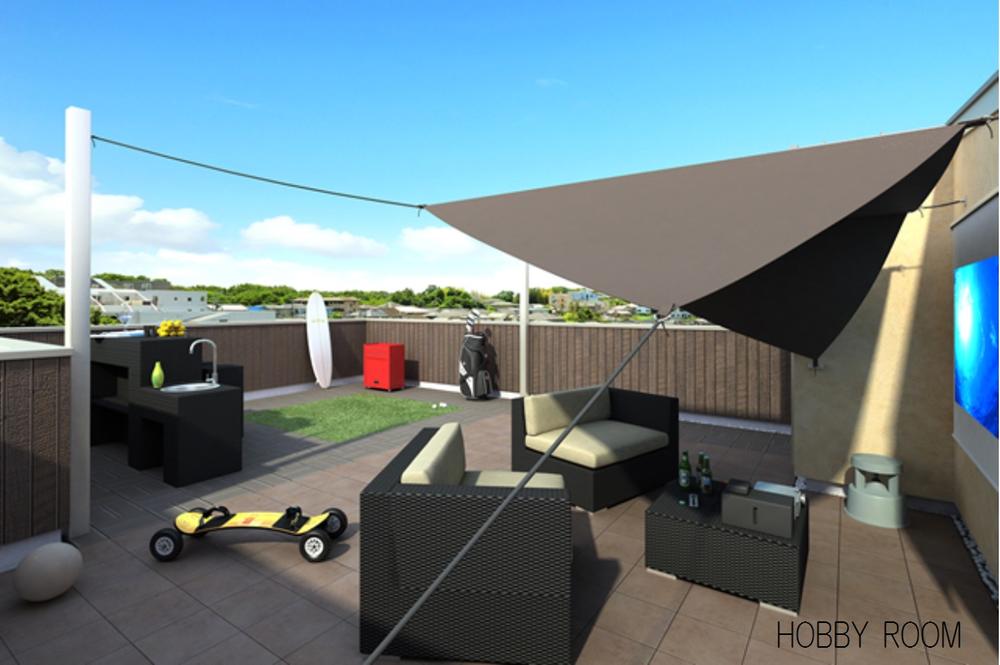 ~ HOBBY ROOM PLAN ~
~ HOBBY ROOM PLAN ~
Station駅 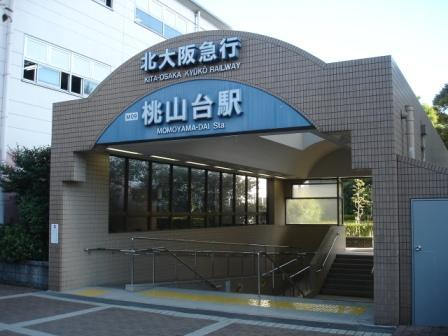 Northern Osaka Express Momoyamadai 800m to the Train Station
北大阪急行 桃山台駅まで800m
Location
| 














