New Homes » Kansai » Osaka prefecture » Toyonaka
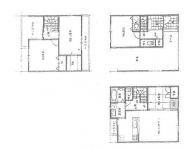 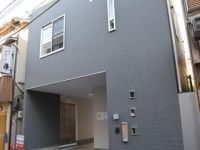
| | Toyonaka, Osaka 大阪府豊中市 |
| Hankyu Takarazuka Line "Hattori Tenjin" walk 6 minutes 阪急宝塚線「服部天神」歩6分 |
Features pickup 特徴ピックアップ | | Parking two Allowed / Immediate Available / Super close / All room storage / Flat to the station / A quiet residential area / LDK15 tatami mats or more / Around traffic fewer / Face-to-face kitchen / Wide balcony / 2 or more sides balcony / South balcony / TV monitor interphone / Built garage / Walk-in closet / Three-story or more / City gas / Flat terrain 駐車2台可 /即入居可 /スーパーが近い /全居室収納 /駅まで平坦 /閑静な住宅地 /LDK15畳以上 /周辺交通量少なめ /対面式キッチン /ワイドバルコニー /2面以上バルコニー /南面バルコニー /TVモニタ付インターホン /ビルトガレージ /ウォークインクロゼット /3階建以上 /都市ガス /平坦地 | Price 価格 | | 32,500,000 yen 3250万円 | Floor plan 間取り | | 4LDK 4LDK | Units sold 販売戸数 | | 1 units 1戸 | Total units 総戸数 | | 1 units 1戸 | Land area 土地面積 | | 67.69 sq m (20.47 tsubo) (measured) 67.69m2(20.47坪)(実測) | Building area 建物面積 | | 125.96 sq m (38.10 tsubo) (measured) 125.96m2(38.10坪)(実測) | Driveway burden-road 私道負担・道路 | | Nothing, Northwest 4m width (contact the road width 7.7m) 無、北西4m幅(接道幅7.7m) | Completion date 完成時期(築年月) | | July 2012 2012年7月 | Address 住所 | | Toyonaka, Osaka Hattorinishi cho 2 大阪府豊中市服部西町2 | Traffic 交通 | | Hankyu Takarazuka Line "Hattori Tenjin" walk 6 minutes 阪急宝塚線「服部天神」歩6分
| Contact お問い合せ先 | | TEL: 06-6958-7888 Please contact as "saw SUUMO (Sumo)" TEL:06-6958-7888「SUUMO(スーモ)を見た」と問い合わせください | Building coverage, floor area ratio 建ぺい率・容積率 | | 80% ・ 200% 80%・200% | Time residents 入居時期 | | Immediate available 即入居可 | Land of the right form 土地の権利形態 | | Ownership 所有権 | Structure and method of construction 構造・工法 | | Wooden three-story 木造3階建 | Use district 用途地域 | | Residential 近隣商業 | Overview and notices その他概要・特記事項 | | Facilities: Public Water Supply, This sewage, City gas, Parking: Garage 設備:公営水道、本下水、都市ガス、駐車場:車庫 | Company profile 会社概要 | | <Mediation> Osaka governor paragraph (1) Art House Co., Ltd. Yubinbango535-0011 Osaka Asahi-ku, the first 053,622 Imaichi 2-22-16 <仲介>大阪府知事(1)第053622号アートハウス(株)〒535-0011 大阪府大阪市旭区今市2-22-16 |
Floor plan間取り図 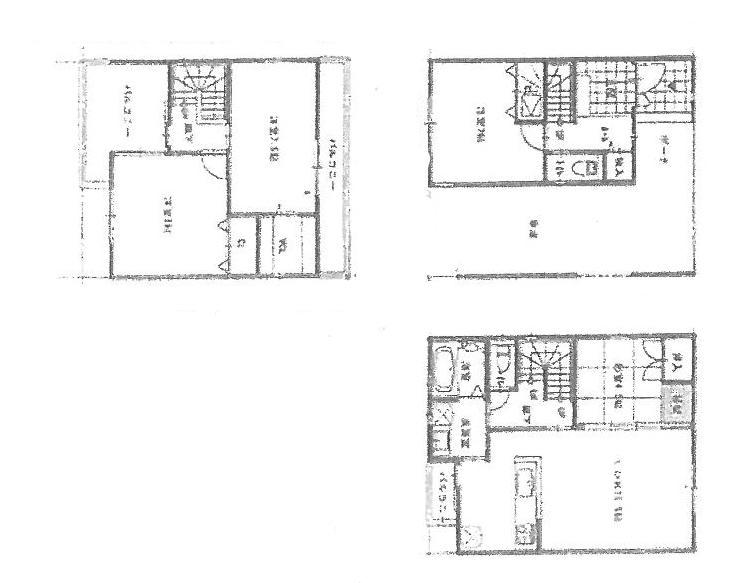 32,500,000 yen, 4LDK, Land area 67.69 sq m , Building area 125.96 sq m
3250万円、4LDK、土地面積67.69m2、建物面積125.96m2
Local appearance photo現地外観写真 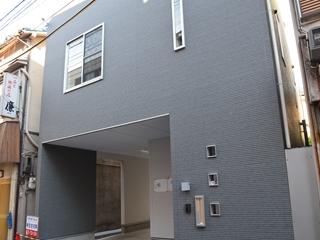 Local (August 2012) shooting
現地(2012年8月)撮影
Kitchenキッチン 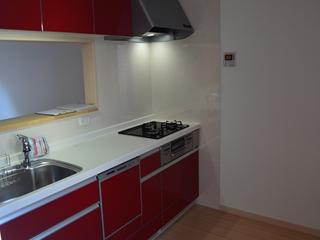 Room (August 2012) shooting
室内(2012年8月)撮影
Livingリビング 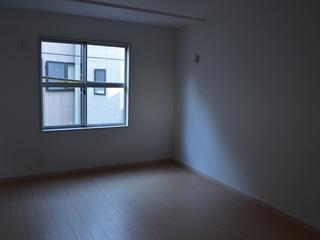 Room (August 2012) shooting
室内(2012年8月)撮影
Bathroom浴室 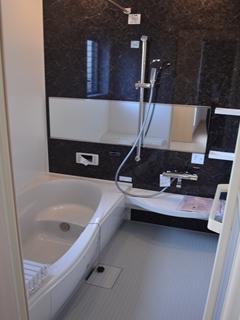 Room (August 2012) shooting
室内(2012年8月)撮影
Toiletトイレ 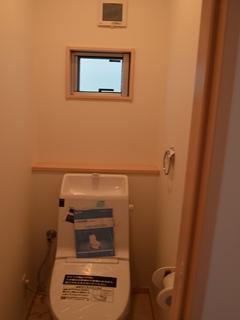 Room (August 2012) shooting
室内(2012年8月)撮影
Location
|







