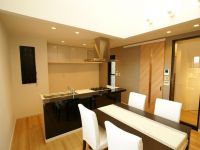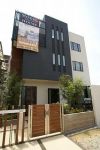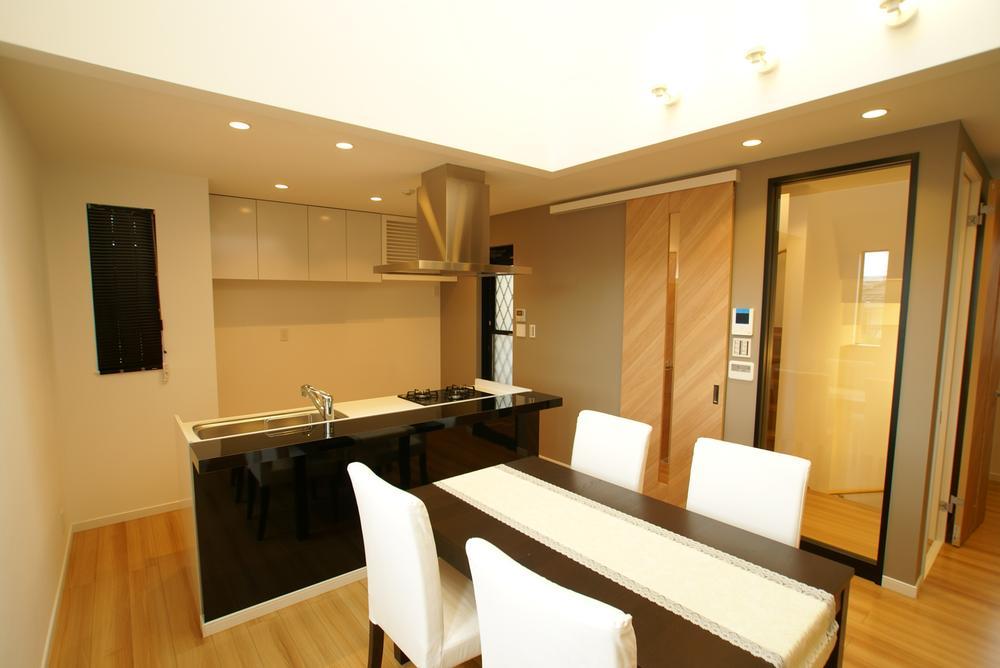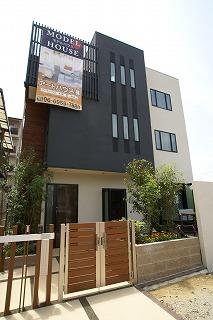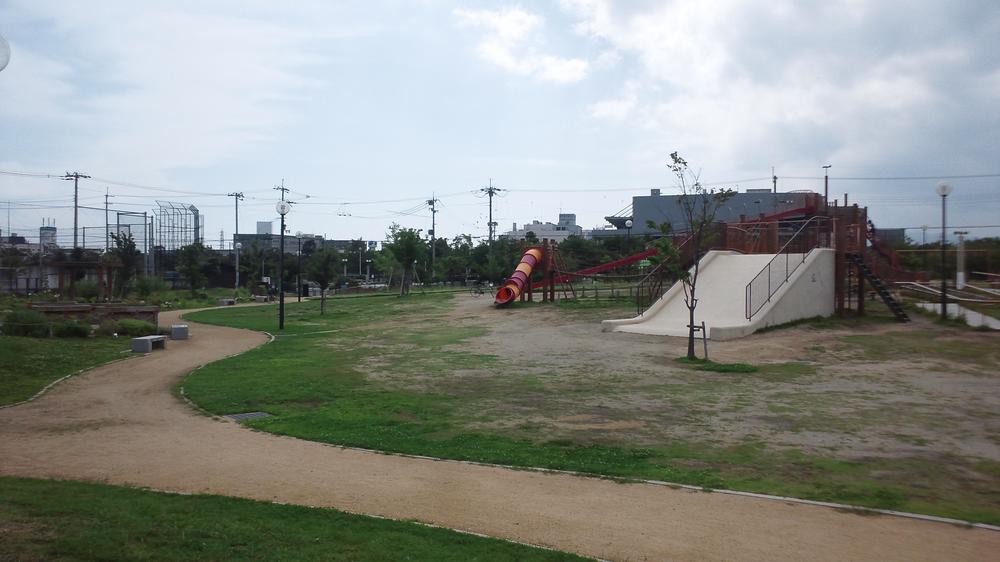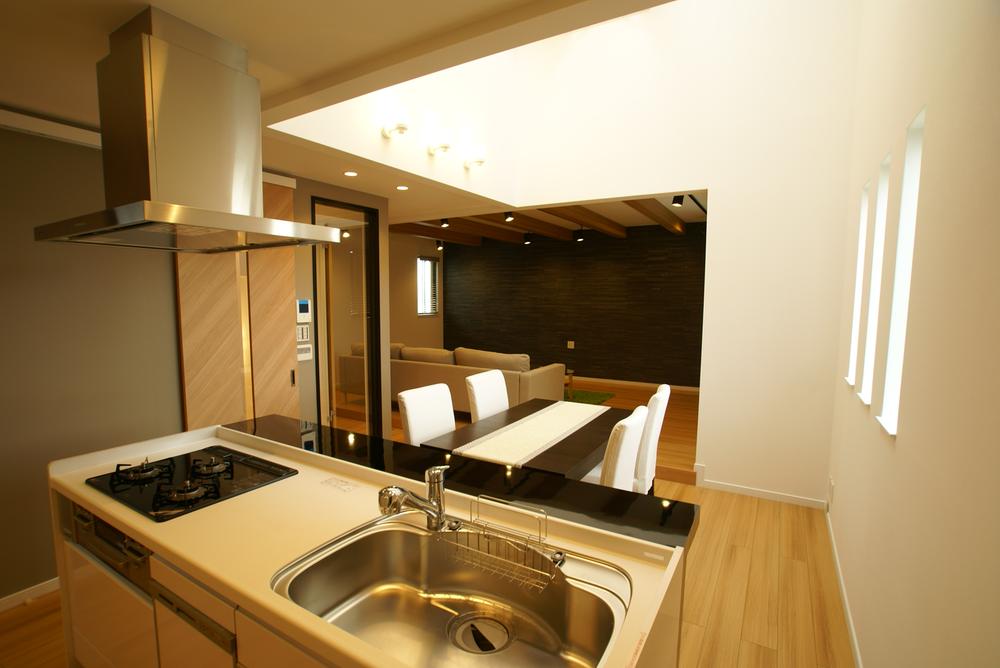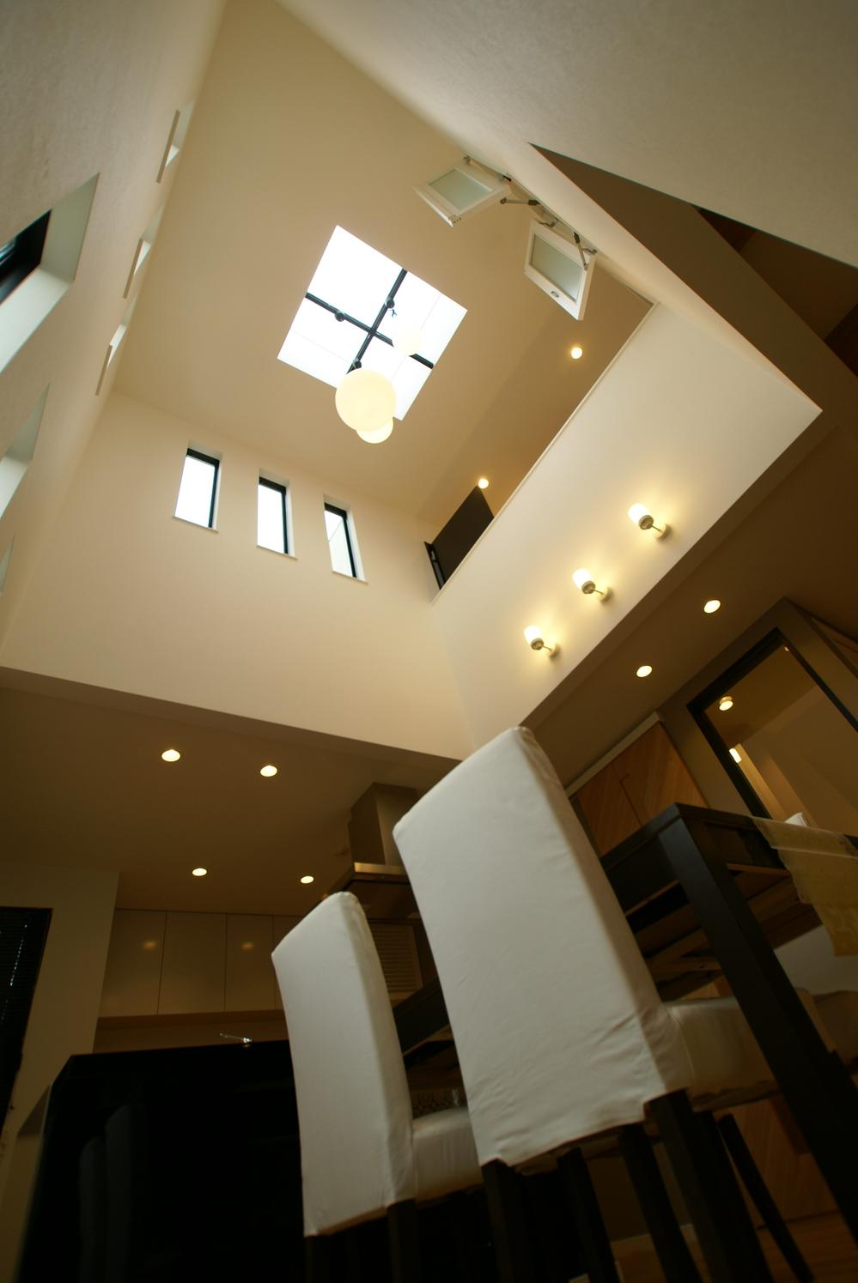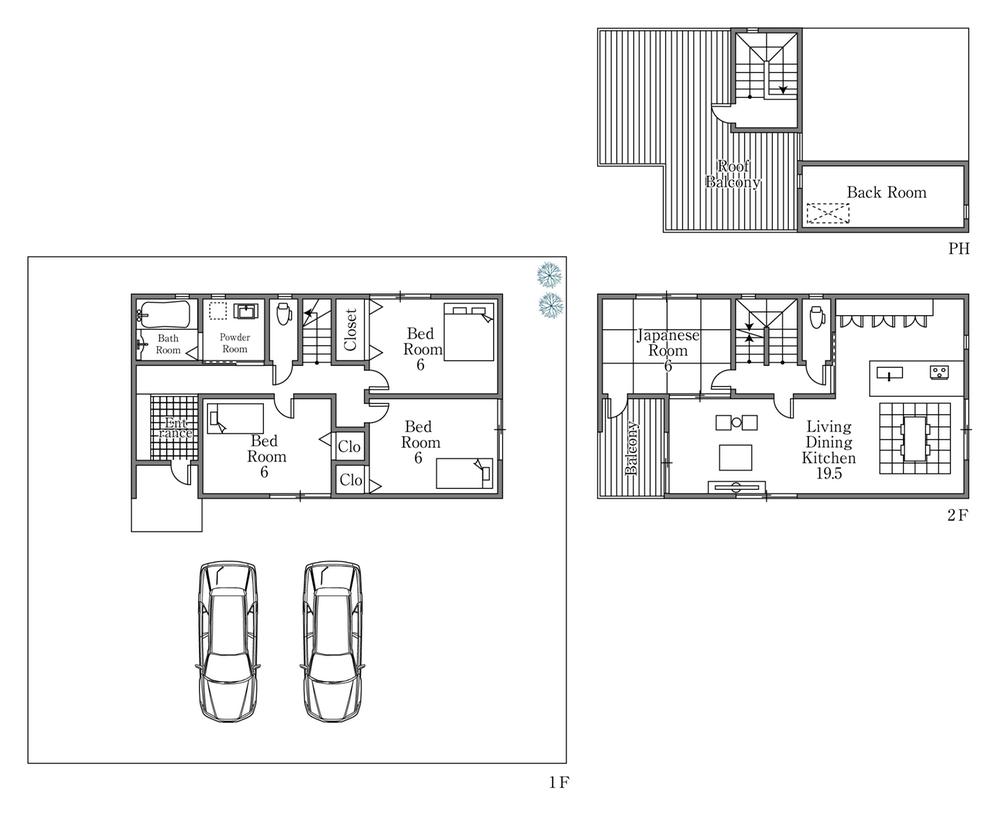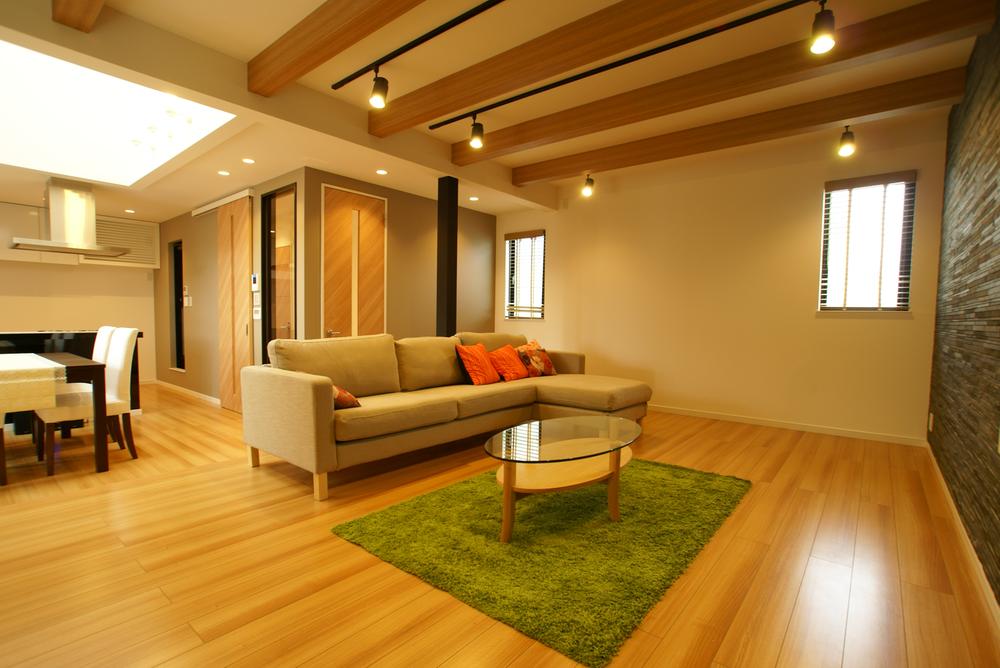|
|
Toyonaka, Osaka
大阪府豊中市
|
|
Hankyu Takarazuka Line "Hattori Tenjin" walk 10 minutes
阪急宝塚線「服部天神」歩10分
|
|
2-story, Facing south, Corner lot, Parking two Allowed, Solar power system, 2 along the line more accessible, LDK18 tatami mats or more, Energy-saving water heaters, It is close to Tennis Court, Super close, It is close to the city, System kitchen
2階建、南向き、角地、駐車2台可、太陽光発電システム、2沿線以上利用可、LDK18畳以上、省エネ給湯器、テニスコートが近い、スーパーが近い、市街地が近い、システムキッチ
|
|
Toyonaka Hattorinishi cho! Green is also rich, such as petting green space, It should be noted that we have and become the mansion of luxury equipment specifications! Surrounding facilities in an 8-minute walk to the station, Environment has been enhanced For more information, please fit once Contact.
豊中市服部西町!ふれあい緑地など緑も豊で、尚且つ豪華設備仕様の邸宅になっております!駅まで徒歩8分で周辺施設、環境も充実しております 詳しくは一度お問合わせ下さい。
|
Features pickup 特徴ピックアップ | | Solar power system / Parking two Allowed / 2 along the line more accessible / LDK18 tatami mats or more / Energy-saving water heaters / It is close to Tennis Court / Super close / It is close to the city / Facing south / System kitchen / Bathroom Dryer / Yang per good / All room storage / Flat to the station / A quiet residential area / Around traffic fewer / Corner lot / Japanese-style room / Mist sauna / Washbasin with shower / Face-to-face kitchen / Barrier-free / Toilet 2 places / Bathroom 1 tsubo or more / 2-story / 2 or more sides balcony / South balcony / Double-glazing / Zenshitsuminami direction / Otobasu / Warm water washing toilet seat / loft / TV with bathroom / Underfloor Storage / The window in the bathroom / Atrium / TV monitor interphone / High-function toilet / Leafy residential area / Ventilation good / All living room flooring / Wood deck / IH cooking heater / Dish washing dryer / Walk-in closet / Or more ceiling height 2.5m / All room 6 tatami mats or more / Water filter / Three-story or more / Living stairs / City gas / Whirlpool / A large gap between the neighboring house / Maintained sidewalk / roof balcony / 2 family house / Attic storage / Floor heating / terrace / Open-air bath / Movable partition 太陽光発電システム /駐車2台可 /2沿線以上利用可 /LDK18畳以上 /省エネ給湯器 /テニスコートが近い /スーパーが近い /市街地が近い /南向き /システムキッチン /浴室乾燥機 /陽当り良好 /全居室収納 /駅まで平坦 /閑静な住宅地 /周辺交通量少なめ /角地 /和室 /ミストサウナ /シャワー付洗面台 /対面式キッチン /バリアフリー /トイレ2ヶ所 /浴室1坪以上 /2階建 /2面以上バルコニー /南面バルコニー /複層ガラス /全室南向き /オートバス /温水洗浄便座 /ロフト /TV付浴室 /床下収納 /浴室に窓 /吹抜け /TVモニタ付インターホン /高機能トイレ /緑豊かな住宅地 /通風良好 /全居室フローリング /ウッドデッキ /IHクッキングヒーター /食器洗乾燥機 /ウォークインクロゼット /天井高2.5m以上 /全居室6畳以上 /浄水器 /3階建以上 /リビング階段 /都市ガス /ジェットバス /隣家との間隔が大きい /整備された歩道 /ルーフバルコニー /2世帯住宅 /屋根裏収納 /床暖房 /テラス /露天風呂 /可動間仕切り |
Event information イベント情報 | | Local tour dates / Now open 現地見学会日程/公開中 |
Price 価格 | | 26,800,000 yen ~ 35,800,000 yen 2680万円 ~ 3580万円 |
Floor plan 間取り | | 3LDK ~ 4LDK 3LDK ~ 4LDK |
Units sold 販売戸数 | | 4 units 4戸 |
Total units 総戸数 | | 4 units 4戸 |
Land area 土地面積 | | 85.58 sq m ~ 96.44 sq m (25.88 tsubo ~ 29.17 square meters) 85.58m2 ~ 96.44m2(25.88坪 ~ 29.17坪) |
Building area 建物面積 | | 115.53 sq m ~ 125.06 sq m (34.94 tsubo ~ 37.83 square meters) 115.53m2 ~ 125.06m2(34.94坪 ~ 37.83坪) |
Completion date 完成時期(築年月) | | 6 months after the contract 契約後6ヶ月 |
Address 住所 | | Toyonaka, Osaka Hattorinishi cho 3 大阪府豊中市服部西町3 |
Traffic 交通 | | Hankyu Takarazuka Line "Hattori Tenjin" walk 10 minutes
Hankyu Takarazuka Line "Sone" walk 16 minutes
Hankyu Takarazuka Line "Shonai" walk 25 minutes 阪急宝塚線「服部天神」歩10分
阪急宝塚線「曽根」歩16分
阪急宝塚線「庄内」歩25分
|
Contact お問い合せ先 | | TEL: 06-6958-7888 Please contact as "saw SUUMO (Sumo)" TEL:06-6958-7888「SUUMO(スーモ)を見た」と問い合わせください |
Building coverage, floor area ratio 建ぺい率・容積率 | | Kenpei rate: 60%, Volume ratio: 200% 建ペい率:60%、容積率:200% |
Time residents 入居時期 | | 6 months after the contract 契約後6ヶ月 |
Land of the right form 土地の権利形態 | | Ownership 所有権 |
Structure and method of construction 構造・工法 | | Wooden 木造 |
Use district 用途地域 | | One dwelling 1種住居 |
Land category 地目 | | Residential land 宅地 |
Overview and notices その他概要・特記事項 | | Building confirmation number: No. 建築確認番号:第 |
Company profile 会社概要 | | <Seller> Osaka governor paragraph (1) Art House Co., Ltd. Yubinbango535-0011 Osaka Asahi-ku, the first 053,622 Imaichi 2-22-16 <売主>大阪府知事(1)第053622号アートハウス(株)〒535-0011 大阪府大阪市旭区今市2-22-16 |
