New Homes » Kansai » Osaka prefecture » Toyonaka
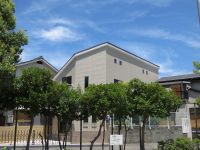 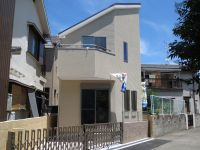
| | Toyonaka, Osaka 大阪府豊中市 |
| Hankyu Takarazuka Line "Toyonaka" walk 19 minutes 阪急宝塚線「豊中」歩19分 |
| ☆ It is the third junior high school in the educational district of Ueno Elementary School! ☆ Good per sun per north-south road on both sides, View is good! ☆ South per Usagikawa park, Ideal for child-rearing generation! ☆ Grounds and road height difference without! ☆文教地区の上野小学校で第3中学校です!☆南北両面道路につき陽当たり良好、眺望良好です!☆南側は兎川公園につき、子育て世代に最適!☆敷地と道路高低差なし! |
| Siemens south road, Parking two Allowed, Vibration Control ・ Seismic isolation ・ Earthquake resistant, Seismic fit, Immediate Available, LDK18 tatami mats or more, Construction housing performance with evaluation, Corresponding to the flat-35S, Year Available, 2 along the line more accessible, See the mountain, Super close, Facing south, System kitchen, Bathroom Dryer, Yang per good, All room storage, A quiet residential area, Around traffic fewer, Mist sauna, Washbasin with shower, Face-to-face kitchen, Security enhancement, Barrier-free, Toilet 2 places, Bathroom 1 tsubo or more, 2-story, 2 or more sides balcony, South balcony, Warm water washing toilet seat, loft, Nantei, Underfloor Storage, The window in the bathroom, Leafy residential area, Mu front building, Ventilation good, All living room flooring, Good view, Dish washing dryer, Walk-in closet, Water filter, City gas, flat 南側道路面す、駐車2台可、制震・免震・耐震、耐震適合、即入居可、LDK18畳以上、建設住宅性能評価付、フラット35Sに対応、年内入居可、2沿線以上利用可、山が見える、スーパーが近い、南向き、システムキッチン、浴室乾燥機、陽当り良好、全居室収納、閑静な住宅地、周辺交通量少なめ、ミストサウナ、シャワー付洗面台、対面式キッチン、セキュリティ充実、バリアフリー、トイレ2ヶ所、浴室1坪以上、2階建、2面以上バルコニー、南面バルコニー、温水洗浄便座、ロフト、南庭、床下収納、浴室に窓、緑豊かな住宅地、前面棟無、通風良好、全居室フローリング、眺望良好、食器洗乾燥機、ウォークインクロゼット、浄水器、都市ガス、平 |
Features pickup 特徴ピックアップ | | Construction housing performance with evaluation / Corresponding to the flat-35S / Vibration Control ・ Seismic isolation ・ Earthquake resistant / Seismic fit / Year Available / Parking two Allowed / Immediate Available / 2 along the line more accessible / LDK18 tatami mats or more / See the mountain / Super close / Facing south / System kitchen / Bathroom Dryer / Yang per good / All room storage / Siemens south road / A quiet residential area / Around traffic fewer / Mist sauna / Washbasin with shower / Face-to-face kitchen / Security enhancement / Barrier-free / Toilet 2 places / Bathroom 1 tsubo or more / 2-story / 2 or more sides balcony / South balcony / Warm water washing toilet seat / loft / Nantei / Underfloor Storage / The window in the bathroom / Leafy residential area / Mu front building / Ventilation good / All living room flooring / Good view / Dish washing dryer / Walk-in closet / Water filter / City gas / Flat terrain / Floor heating 建設住宅性能評価付 /フラット35Sに対応 /制震・免震・耐震 /耐震適合 /年内入居可 /駐車2台可 /即入居可 /2沿線以上利用可 /LDK18畳以上 /山が見える /スーパーが近い /南向き /システムキッチン /浴室乾燥機 /陽当り良好 /全居室収納 /南側道路面す /閑静な住宅地 /周辺交通量少なめ /ミストサウナ /シャワー付洗面台 /対面式キッチン /セキュリティ充実 /バリアフリー /トイレ2ヶ所 /浴室1坪以上 /2階建 /2面以上バルコニー /南面バルコニー /温水洗浄便座 /ロフト /南庭 /床下収納 /浴室に窓 /緑豊かな住宅地 /前面棟無 /通風良好 /全居室フローリング /眺望良好 /食器洗乾燥機 /ウォークインクロゼット /浄水器 /都市ガス /平坦地 /床暖房 | Event information イベント情報 | | Local tours (Please be sure to ask in advance) schedule / Now open 現地見学会(事前に必ずお問い合わせください)日程/公開中 | Price 価格 | | 39,800,000 yen 3980万円 | Floor plan 間取り | | 4LDK 4LDK | Units sold 販売戸数 | | 1 units 1戸 | Total units 総戸数 | | 1 units 1戸 | Land area 土地面積 | | 96.8 sq m (29.28 tsubo) (measured) 96.8m2(29.28坪)(実測) | Building area 建物面積 | | 113.4 sq m (34.30 tsubo) (measured) 113.4m2(34.30坪)(実測) | Driveway burden-road 私道負担・道路 | | Nothing, South 4m width (contact the road width 9.6m), North 4m width (contact the road width 5.8m) 無、南4m幅(接道幅9.6m)、北4m幅(接道幅5.8m) | Completion date 完成時期(築年月) | | June 2013 2013年6月 | Address 住所 | | Osaka Toyonaka Uenohigashi 1 大阪府豊中市上野東1 | Traffic 交通 | | Hankyu Takarazuka Line "Toyonaka" walk 19 minutes
Northern Osaka Express "Momoyamadai" bus 13 minutes Kumanochonishi walk 3 minutes
Hankyu Takarazuka Line "Toyonaka" bus 13 minutes Kumanochonishi walk 3 minutes 阪急宝塚線「豊中」歩19分
北大阪急行「桃山台」バス13分熊野町西歩3分
阪急宝塚線「豊中」バス13分熊野町西歩3分
| Related links 関連リンク | | [Related Sites of this company] 【この会社の関連サイト】 | Person in charge 担当者より | | Person in charge of a lot Given Age: 40 Daigyokai experience: to cherish the trust relationship with the 22-year customer, We try to speedy response. We aim to become a friendly partner can consult with confidence whatever is on the house. Anything feel free to please consult. 担当者沢山 儀文年齢:40代業界経験:22年お客様との信頼関係を大切にし、スピーディーな対応を心がけております。住まいに関することなら何でも安心して相談できる親しみやすいパートナーになることを目指しております。何でも気軽にご相談ください。 | Contact お問い合せ先 | | TEL: 0800-603-1598 [Toll free] mobile phone ・ Also available from PHS
Caller ID is not notified
Please contact the "saw SUUMO (Sumo)"
If it does not lead, If the real estate company TEL:0800-603-1598【通話料無料】携帯電話・PHSからもご利用いただけます
発信者番号は通知されません
「SUUMO(スーモ)を見た」と問い合わせください
つながらない方、不動産会社の方は
| Building coverage, floor area ratio 建ぺい率・容積率 | | 60% ・ 150% 60%・150% | Time residents 入居時期 | | Immediate available 即入居可 | Land of the right form 土地の権利形態 | | Ownership 所有権 | Structure and method of construction 構造・工法 | | Wooden 2-story 木造2階建 | Use district 用途地域 | | One low-rise 1種低層 | Overview and notices その他概要・特記事項 | | Contact: lot Given, Facilities: Public Water Supply, This sewage, City gas, Building confirmation number: No. J12-00558, Parking: Garage 担当者:沢山 儀文、設備:公営水道、本下水、都市ガス、建築確認番号:第J12-00558号、駐車場:車庫 | Company profile 会社概要 | | <Mediation> governor of Osaka (6) No. 040391 Kinki ・ Estate Co., Ltd. Yubinbango560-0085 Toyonaka, Osaka Kaminitta 3-1-9 studio Chisato second floor <仲介>大阪府知事(6)第040391号キンキ・エステート(株)〒560-0085 大阪府豊中市上新田3-1-9 スタジオ千里2階 |
Local appearance photo現地外観写真 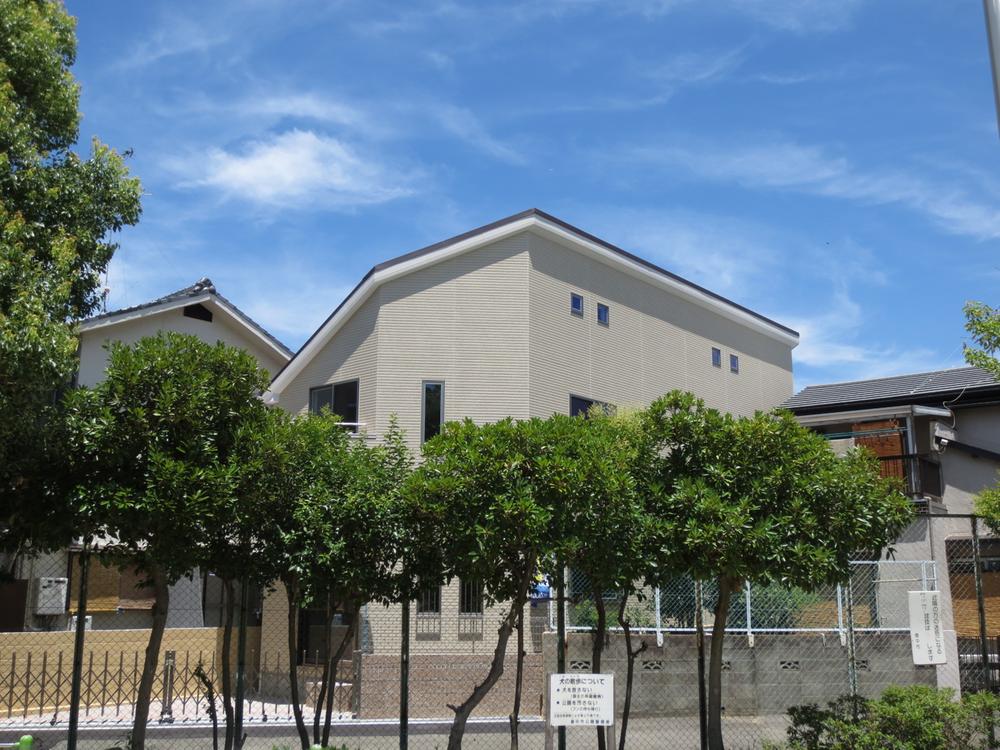 Bright appearance drenched sunlight
陽光降り注ぐ明るい外観
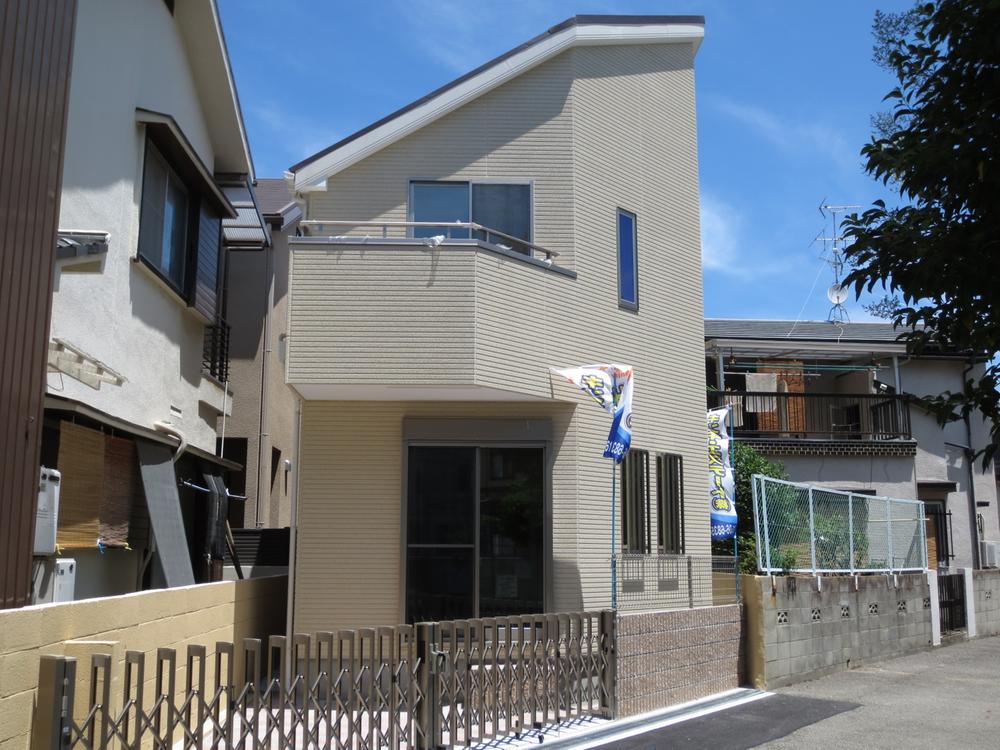 Good per sun on north-south road on both sides
南北両面道路で陽当たり良好
Floor plan間取り図 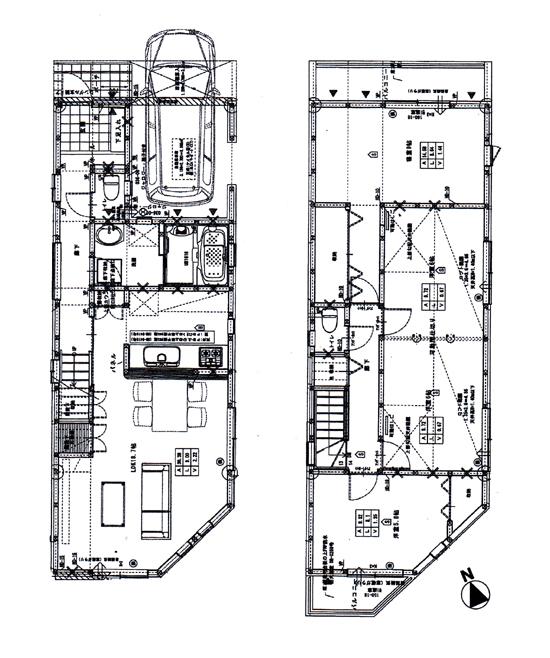 39,800,000 yen, 4LDK, Land area 96.8 sq m , Building area 113.4 sq m
3980万円、4LDK、土地面積96.8m2、建物面積113.4m2
Local appearance photo現地外観写真 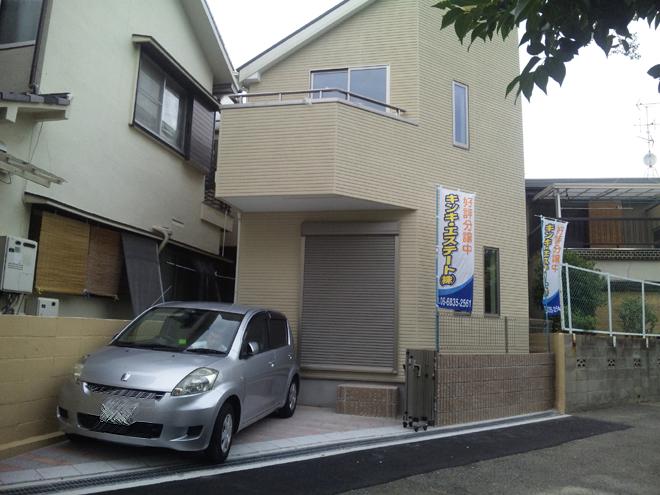 There is parking space of the second unit is on the south side
南側には2台目の駐車場スペースあり
Livingリビング 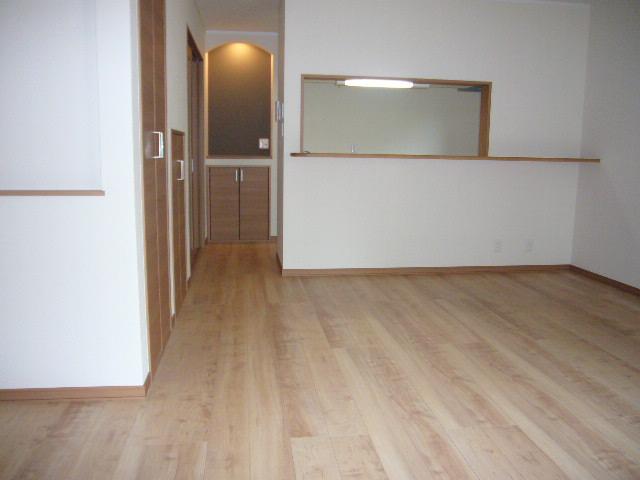 LDK of soothing natural tones
心安らぐ自然な色調のLDK
Bathroom浴室 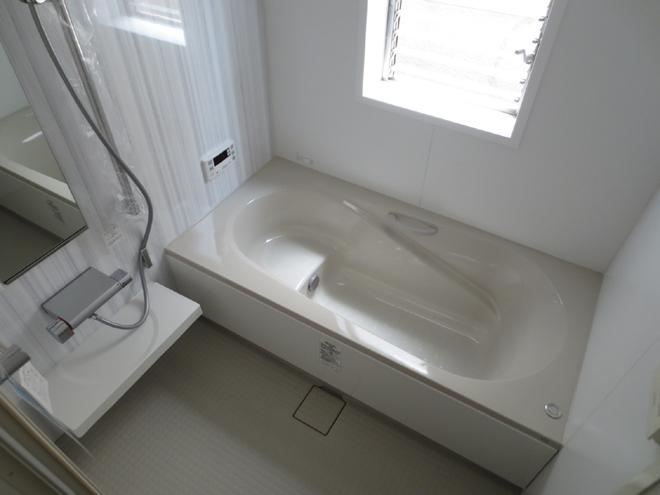 Unit bus of fully functional
機能充実のユニットバス
Kitchenキッチン 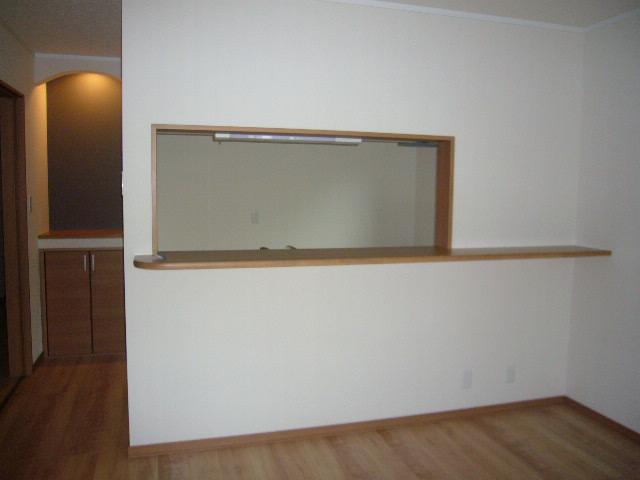 Face-to-face system Kitchen
対面式システムキッチン
Non-living roomリビング以外の居室 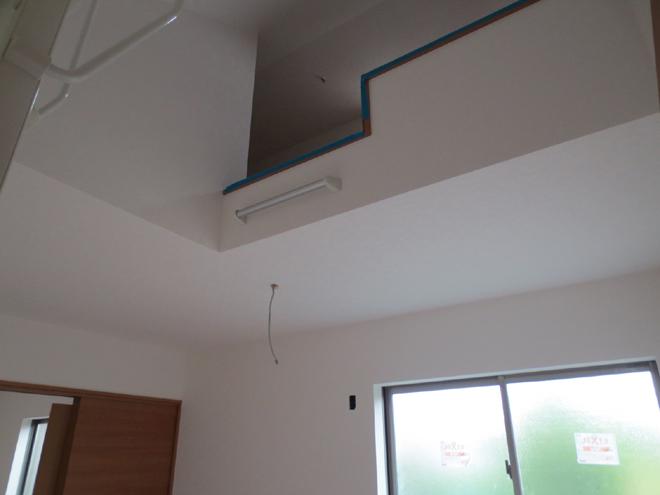 Second floor Western-style loft (There are two places)
2階洋室ロフト(2ヶ所あり)
Wash basin, toilet洗面台・洗面所 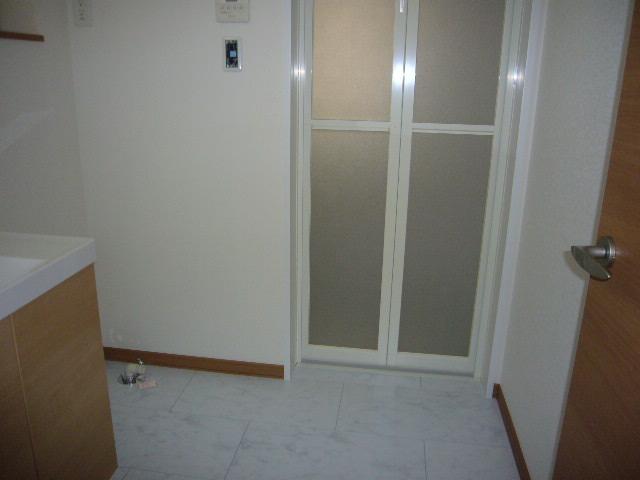 Spacious basin space
広々とした洗面スペース
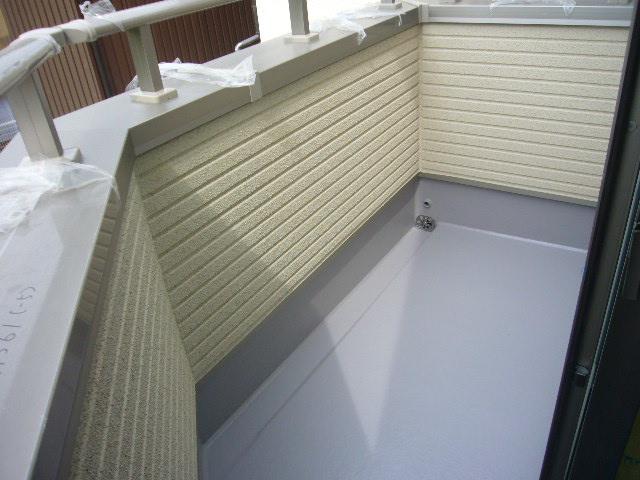 Balcony
バルコニー
Park公園 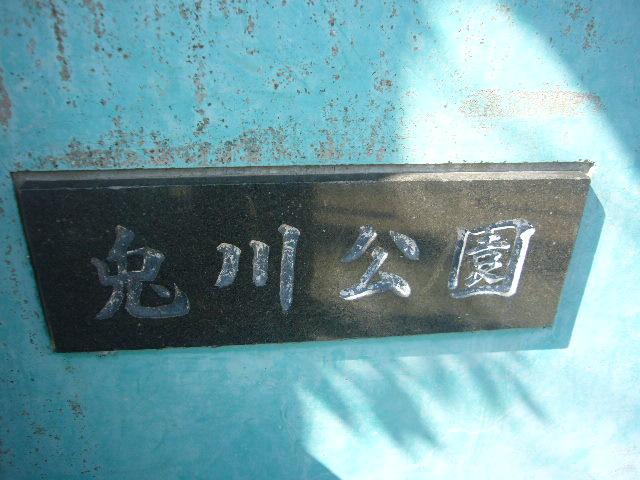 15m to Usagikawa park
兎川公園まで15m
Other introspectionその他内観 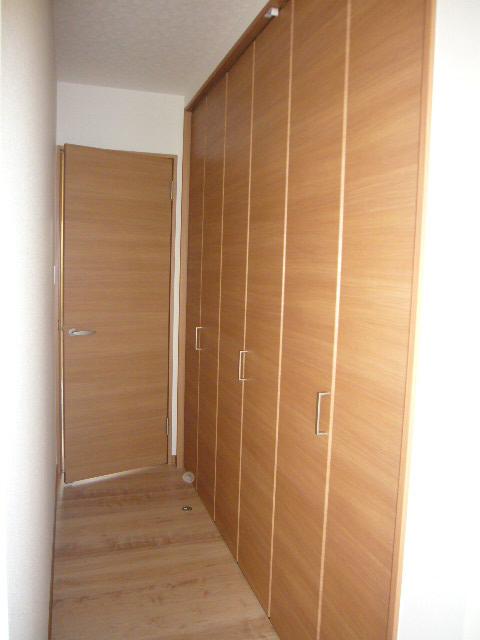 Western-style large closet
洋室大型クローゼット
View photos from the dwelling unit住戸からの眺望写真 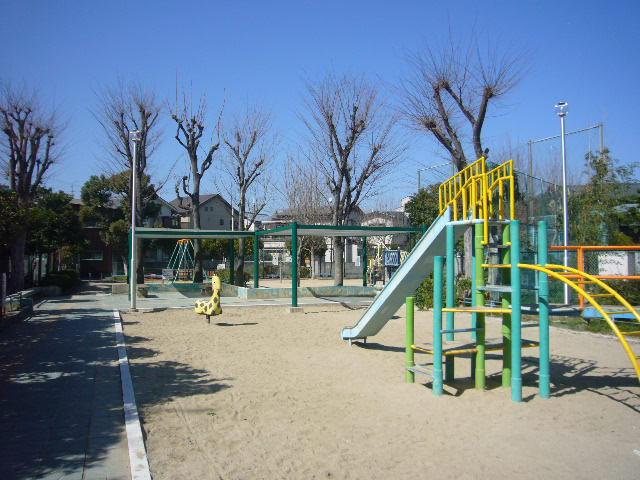 Playground a lot of the south side of the park of small children
小さなお子様の遊び場たっぷりの南側の公園
Local appearance photo現地外観写真 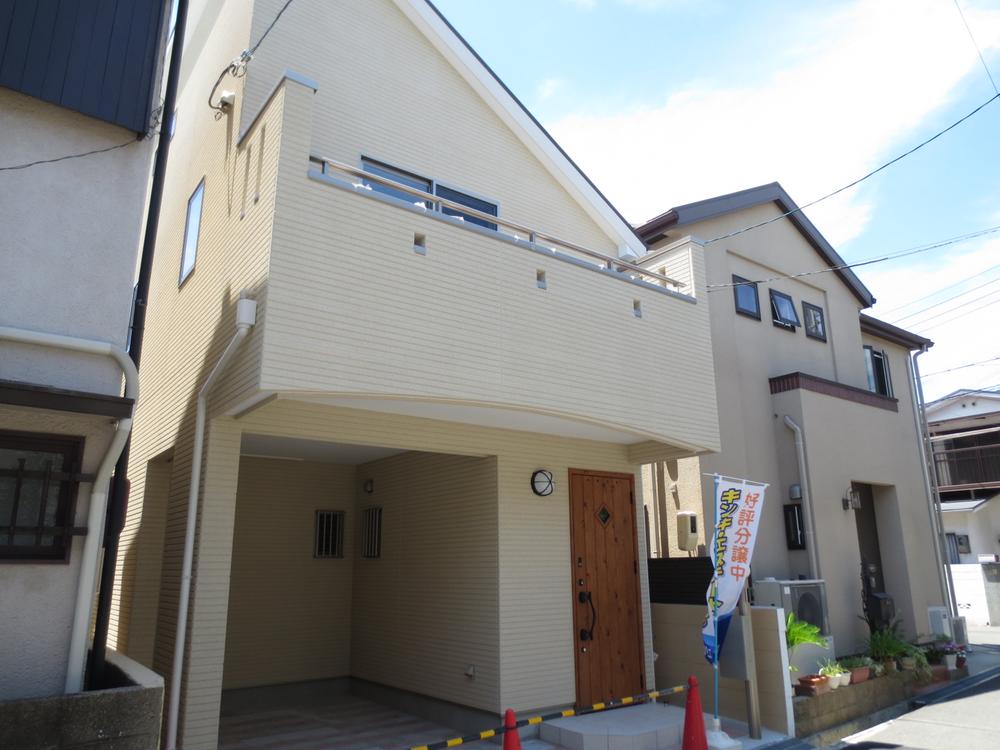 Parking available in the high-roof cars OK in the foyer next to
玄関横にはハイルーフ車OKの駐車場あり
Livingリビング 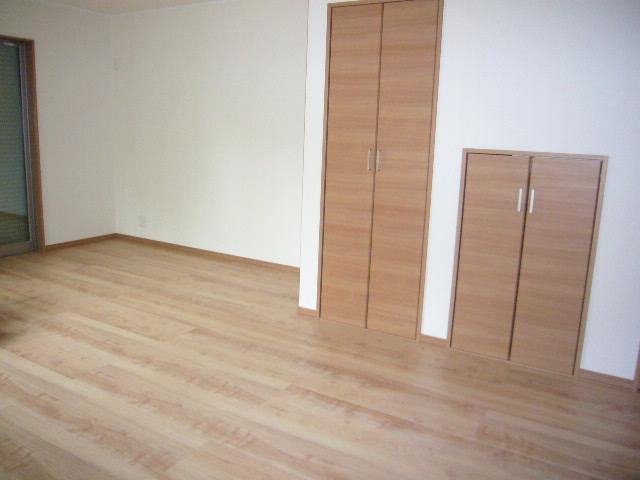 There is also a storage function in the living room
リビングにも収納機能あり
Kitchenキッチン 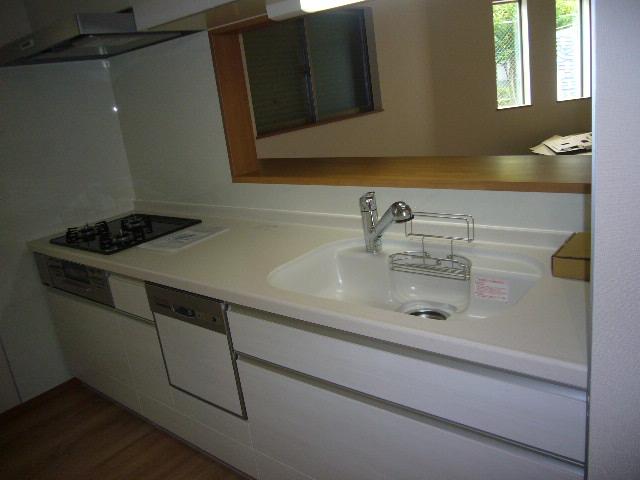 Bright colors of the system kitchen
明るい色調のシステムキッチン
Non-living roomリビング以外の居室 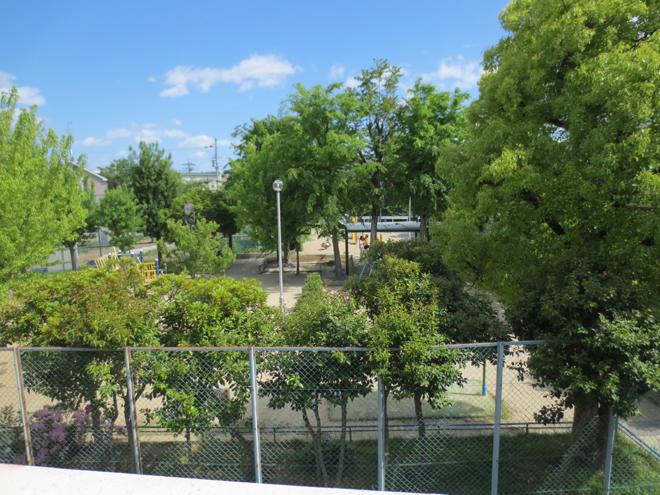 View from the second floor is parks and green you will see
2階からの眺望は公園や緑が見えます
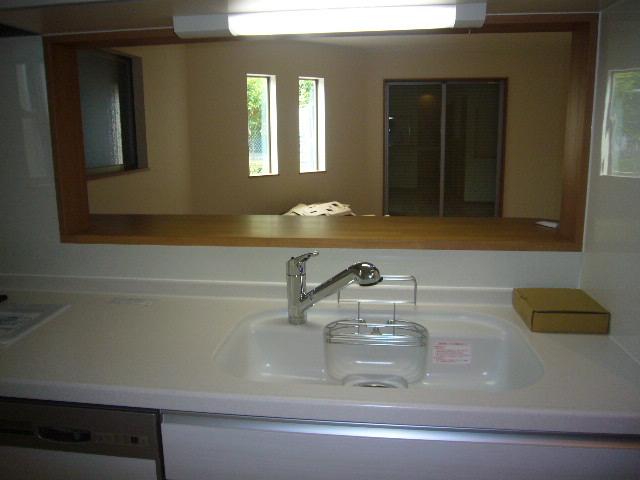 Kitchen
キッチン
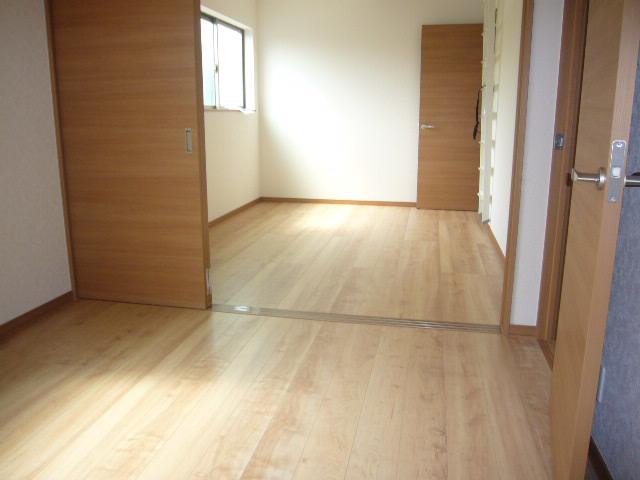 The spacious Western-style and opened a movable door
可動式ドアを開けると広々とした洋室に
Supermarketスーパー 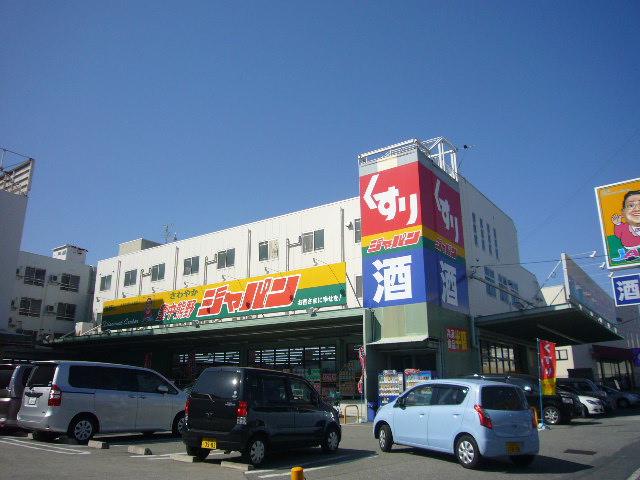 250m to Japan
ジャパンまで250m
Location
|





















