New Homes » Kansai » Osaka prefecture » Toyonaka
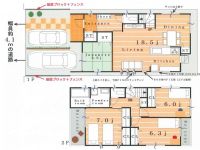 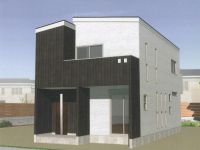
| | Toyonaka, Osaka 大阪府豊中市 |
| Hankyu Takarazuka Line "Hotarugaike" walk 8 minutes 阪急宝塚線「蛍池」歩8分 |
| Hankyu Takarazuka Line "Hotarugaike" newly built single-family year-end and New Year holidays of inquiry of two-story station walk 8 minutes until Inoue 090-3994-1238 阪急宝塚線「蛍池」駅徒歩8分の2階建ての新築一戸建て年末年始のお問合せは090-3994-1238井上まで |
| ◆ Hankyu Takarazuka Line & Osakamonorerusen available ◆ Elementary school before location ◆ Parking two possible ◆ LDK 18.5 Pledge ◆ System kitchen, unit bus, Vanity is your selectable from Panasonic or House Tech ◆ Installing a laundry space on the second floor to take into account the efficiency of the washing dried ◆阪急宝塚線&大阪モノレール線利用可能◆小学校前の立地◆駐車2台可能◆LDKは18.5帖◆システムキッチン、ユニットバス、洗面化粧台はパナソニック又はハウステックからご選択可能◆洗濯干しの効率を考慮して2階に洗濯スペースを設置 |
Features pickup 特徴ピックアップ | | Parking two Allowed / LDK18 tatami mats or more / System kitchen / Bathroom Dryer / All room storage / A quiet residential area / Shaping land / Washbasin with shower / Face-to-face kitchen / Barrier-free / Toilet 2 places / Bathroom 1 tsubo or more / 2-story / Warm water washing toilet seat / The window in the bathroom / TV monitor interphone / High-function toilet / Wood deck / Dish washing dryer / Walk-in closet / All room 6 tatami mats or more / Water filter / City gas 駐車2台可 /LDK18畳以上 /システムキッチン /浴室乾燥機 /全居室収納 /閑静な住宅地 /整形地 /シャワー付洗面台 /対面式キッチン /バリアフリー /トイレ2ヶ所 /浴室1坪以上 /2階建 /温水洗浄便座 /浴室に窓 /TVモニタ付インターホン /高機能トイレ /ウッドデッキ /食器洗乾燥機 /ウォークインクロゼット /全居室6畳以上 /浄水器 /都市ガス | Event information イベント情報 | | (Please be sure to ask in advance) (事前に必ずお問い合わせください) | Price 価格 | | 34,800,000 yen 3480万円 | Floor plan 間取り | | 4LDK 4LDK | Units sold 販売戸数 | | 1 units 1戸 | Total units 総戸数 | | 1 units 1戸 | Land area 土地面積 | | 94.24 sq m (measured) 94.24m2(実測) | Building area 建物面積 | | 97.69 sq m (measured) 97.69m2(実測) | Driveway burden-road 私道負担・道路 | | Nothing, West 4m width (contact the road width 6.1m) 無、西4m幅(接道幅6.1m) | Completion date 完成時期(築年月) | | March 2014 2014年3月 | Address 住所 | | Toyonaka, Osaka Hotarugaikeminami cho 3 大阪府豊中市蛍池南町3 | Traffic 交通 | | Hankyu Takarazuka Line "Hotarugaike" walk 8 minutes
Osaka Monorail Main Line "Hotarugaike" walk 8 minutes 阪急宝塚線「蛍池」歩8分
大阪モノレール本線「蛍池」歩8分
| Related links 関連リンク | | [Related Sites of this company] 【この会社の関連サイト】 | Person in charge 担当者より | | The person in charge Inoue 担当者井上 | Contact お問い合せ先 | | (Ltd.) K Management TEL:. 0800-603-3518 [Toll free] mobile phone ・ Also available from PHS
Caller ID is not notified
Please contact the "saw SUUMO (Sumo)"
If it does not lead, If the real estate company (株)K.マネジメントTEL:0800-603-3518【通話料無料】携帯電話・PHSからもご利用いただけます
発信者番号は通知されません
「SUUMO(スーモ)を見た」と問い合わせください
つながらない方、不動産会社の方は
| Building coverage, floor area ratio 建ぺい率・容積率 | | 60% ・ 160% 60%・160% | Time residents 入居時期 | | March 2014 schedule 2014年3月予定 | Land of the right form 土地の権利形態 | | Ownership 所有権 | Structure and method of construction 構造・工法 | | Wooden 2-story (framing method) 木造2階建(軸組工法) | Construction 施工 | | (Ltd.) AkiraYo construction (株)晃陽建設 | Use district 用途地域 | | One middle and high 1種中高 | Overview and notices その他概要・特記事項 | | Contact: Inoue, Facilities: Public Water Supply, This sewage, City gas, Building confirmation number: first h25-01279, Parking: Garage 担当者:井上、設備:公営水道、本下水、都市ガス、建築確認番号:第h25-01279、駐車場:車庫 | Company profile 会社概要 | | <Mediation> governor of Osaka (2) No. 050723 (Ltd.) K. Management Yubinbango532-0026 Yodogawa Tsukamoto Osaka-shi, Osaka 6-10-40 <仲介>大阪府知事(2)第050723号(株)K.マネジメント〒532-0026 大阪府大阪市淀川区塚本6-10-40 |
Floor plan間取り図 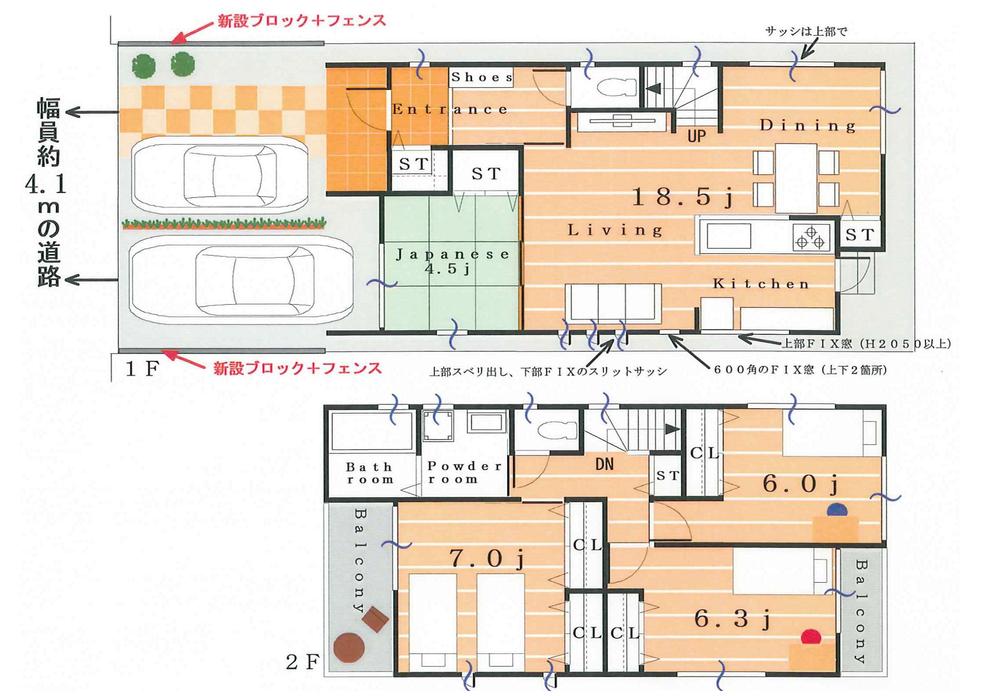 34,800,000 yen, 4LDK, Land area 94.24 sq m , To be adjacent the building area 97.69 sq m (1 floor) LDK and the Japanese-style room, Multiplayer You can respond to visitors. (The second floor) laundry because there is a laundry room on the second floor You do not need to go up with.
3480万円、4LDK、土地面積94.24m2、建物面積97.69m2 (1階)LDKと和室を隣接させ、多人数の 来客にも対応可能です。(2階)2階に洗濯室があるので洗濯物を 持って上がる必要がありません。
Rendering (appearance)完成予想図(外観) 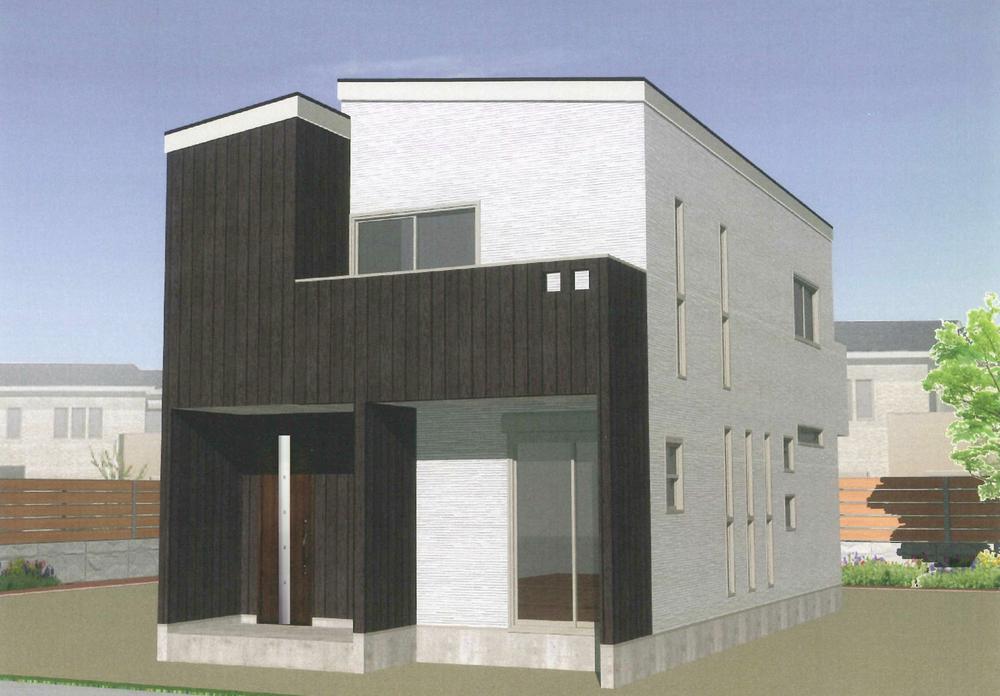 Whitish-based accent is the outer wall of the cocoa.
白系ベースでアクセントはココア色の外壁です。
Same specifications photos (living)同仕様写真(リビング) 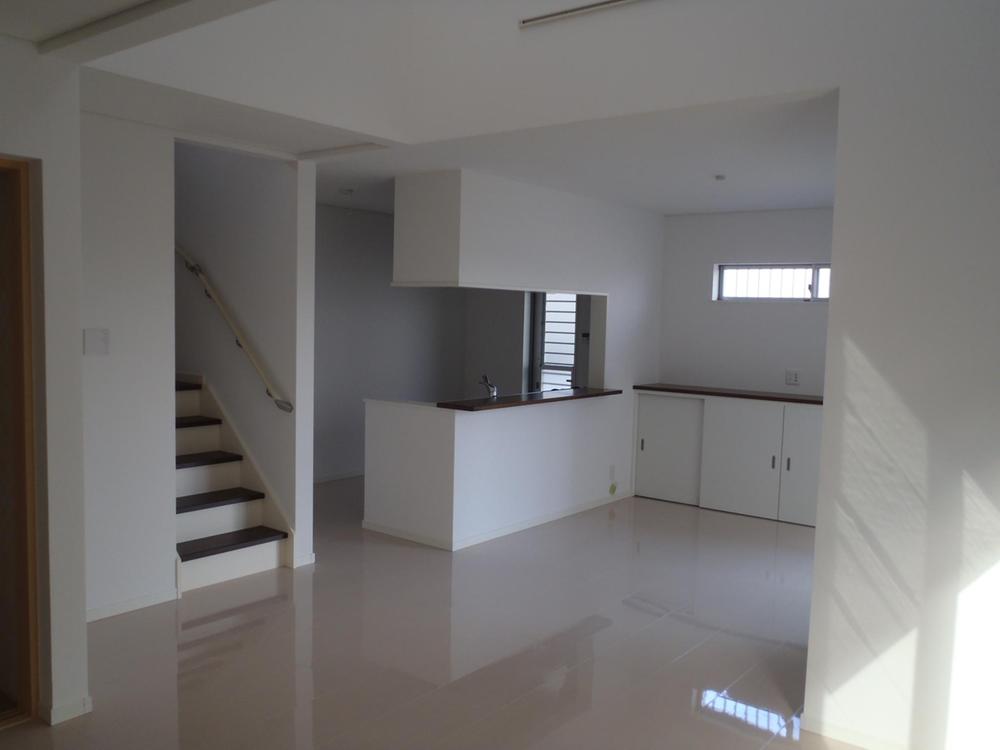 Is the LDK of the same size.
同じ大きさのLDKです。
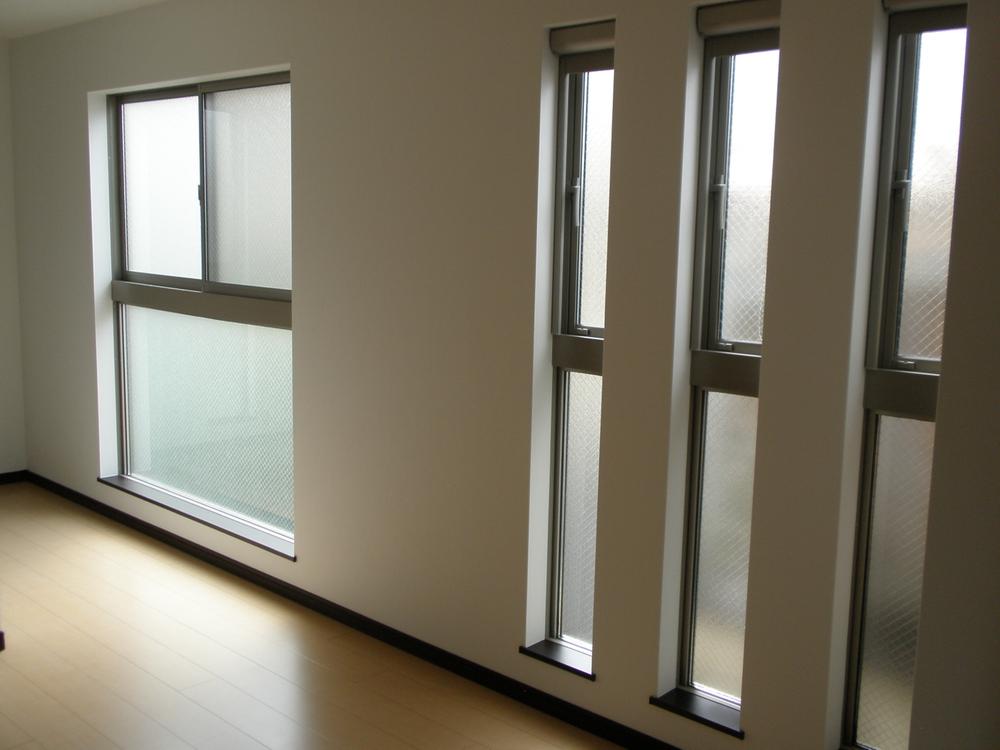 This will be established for a photo right side of the slit sash in the living room.
写真右側のスリットサッシをリビングに設置予定です。
Bathroom浴室 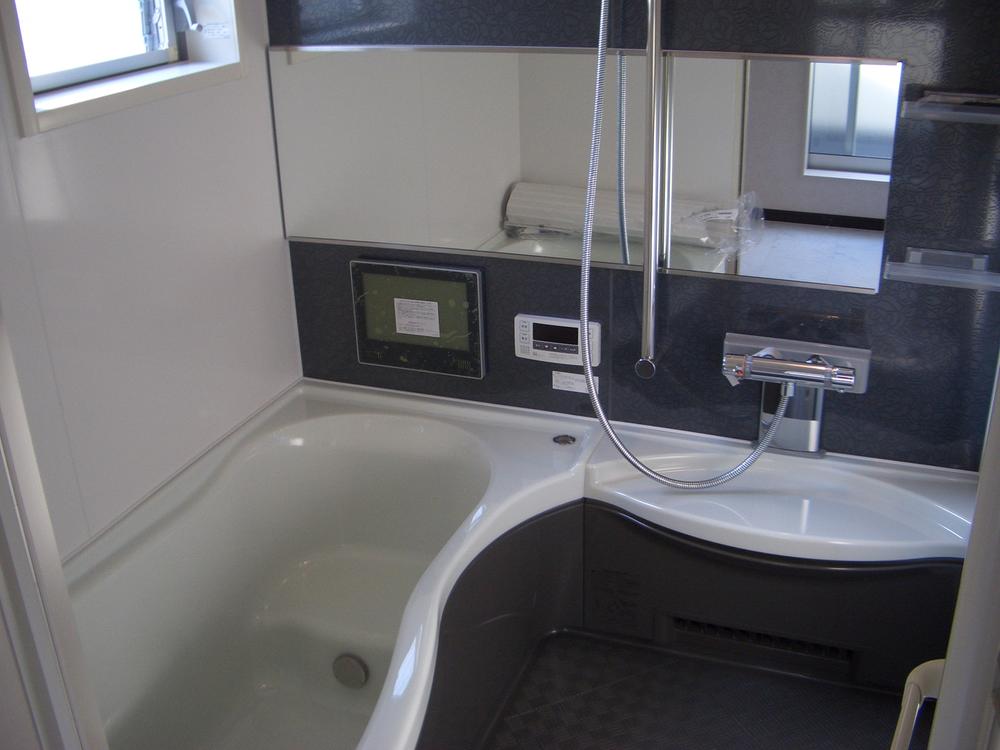 bathroom Example of construction
浴室 施工例
Same specifications photo (kitchen)同仕様写真(キッチン) 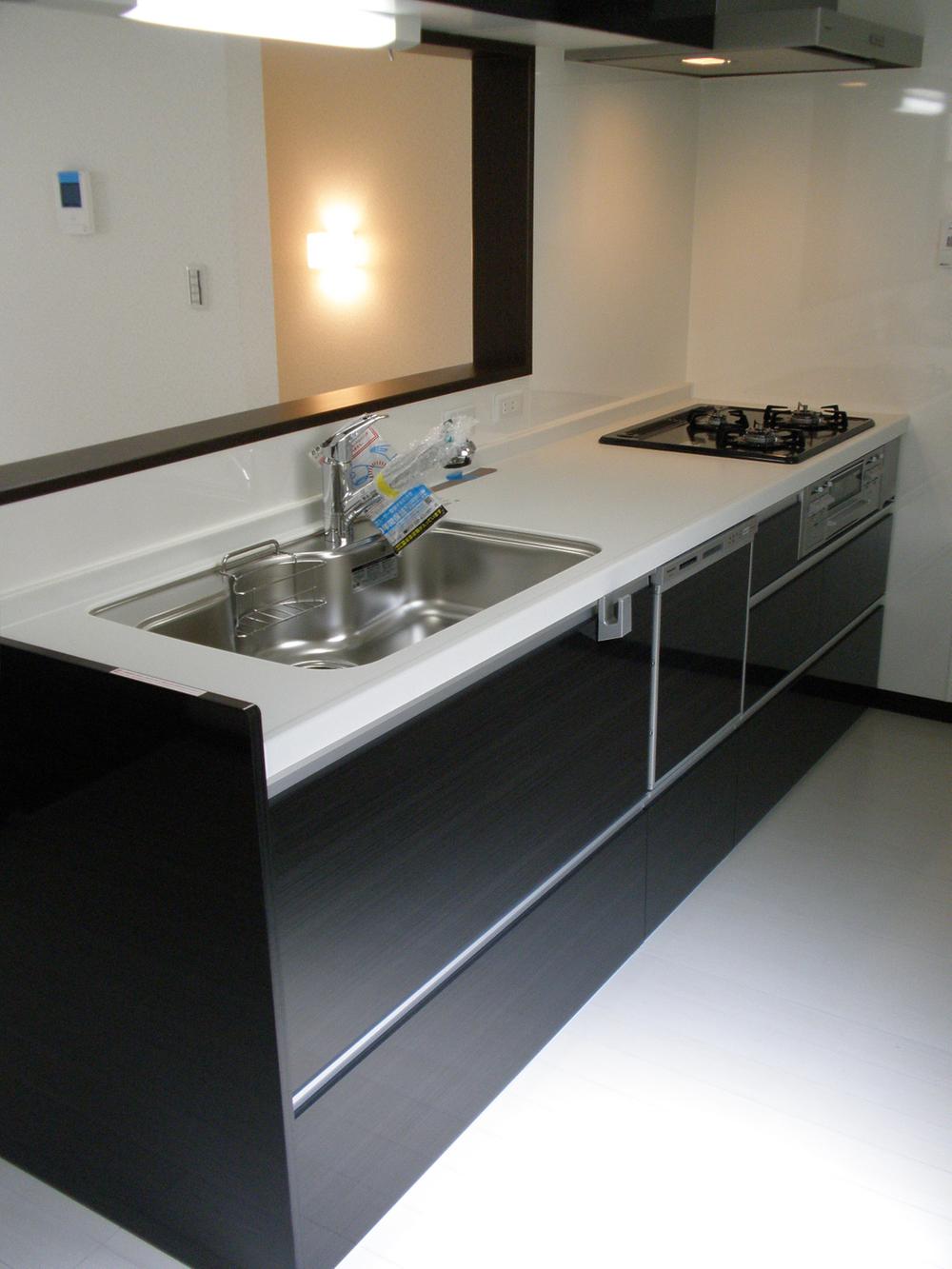 kitchen Example of construction
キッチン 施工例
Non-living roomリビング以外の居室 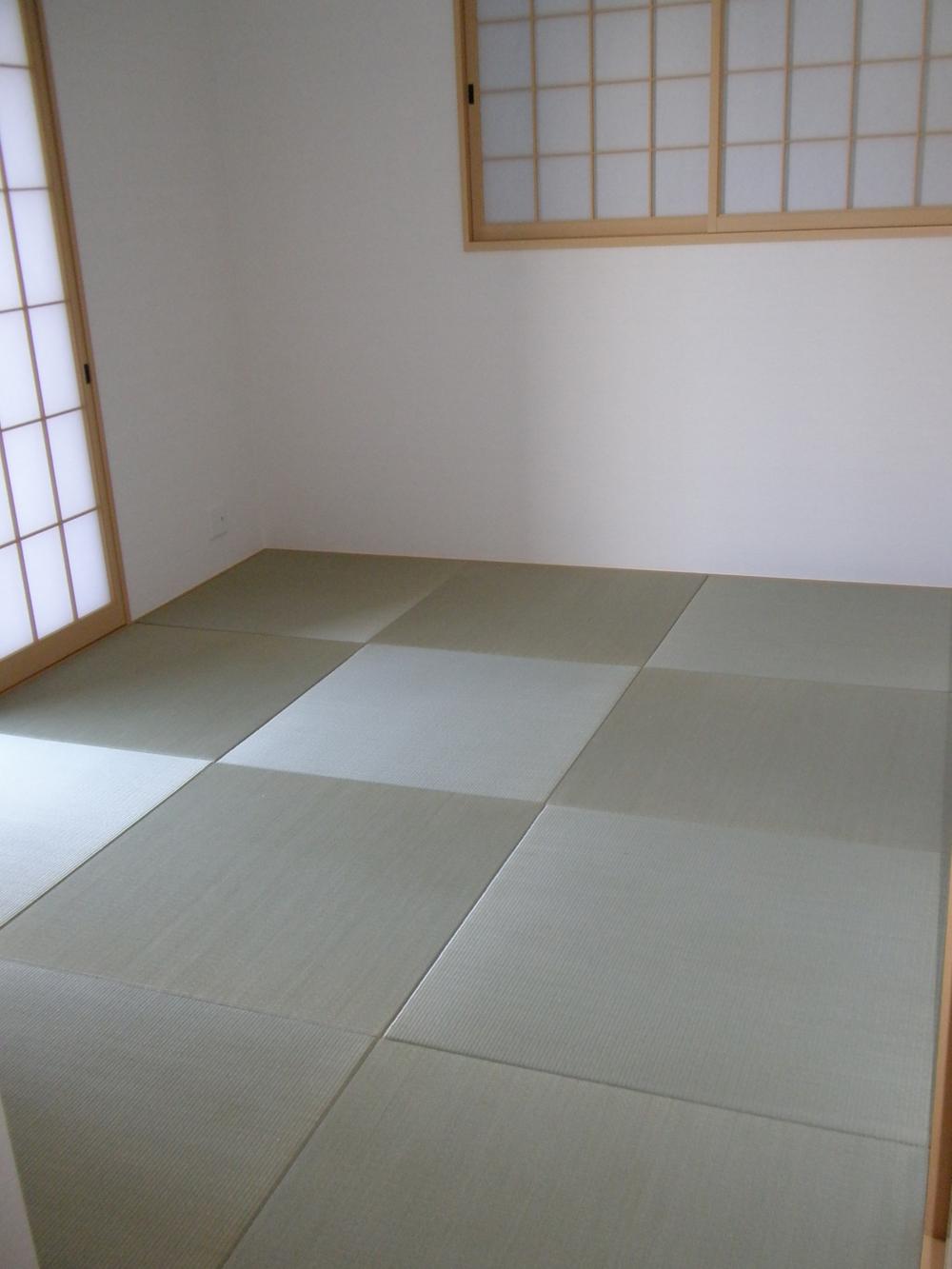 Japanese-style room Example of construction
和室 施工例
Wash basin, toilet洗面台・洗面所 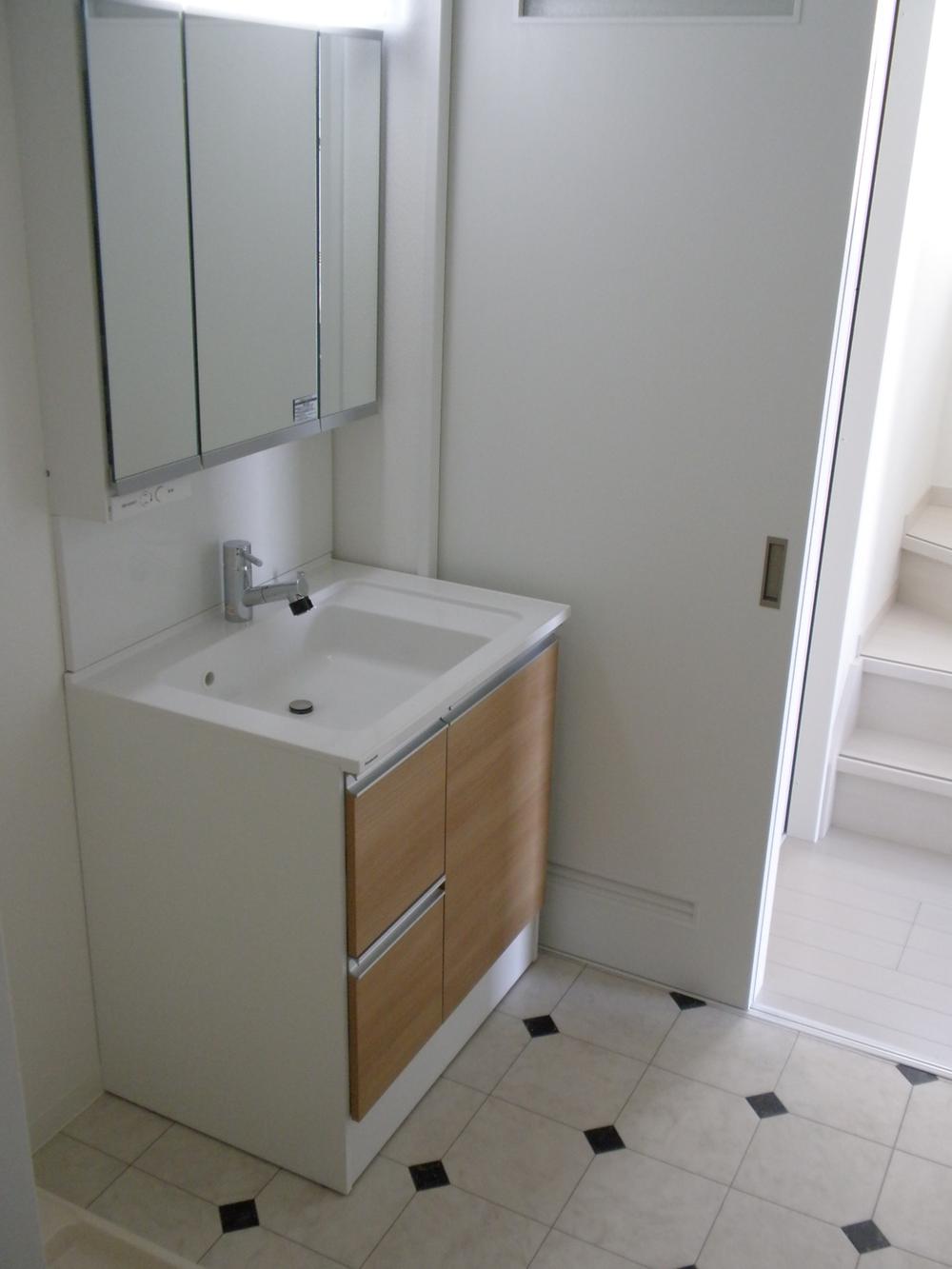 Wash Example of construction
洗面 施工例
Local photos, including front road前面道路含む現地写真 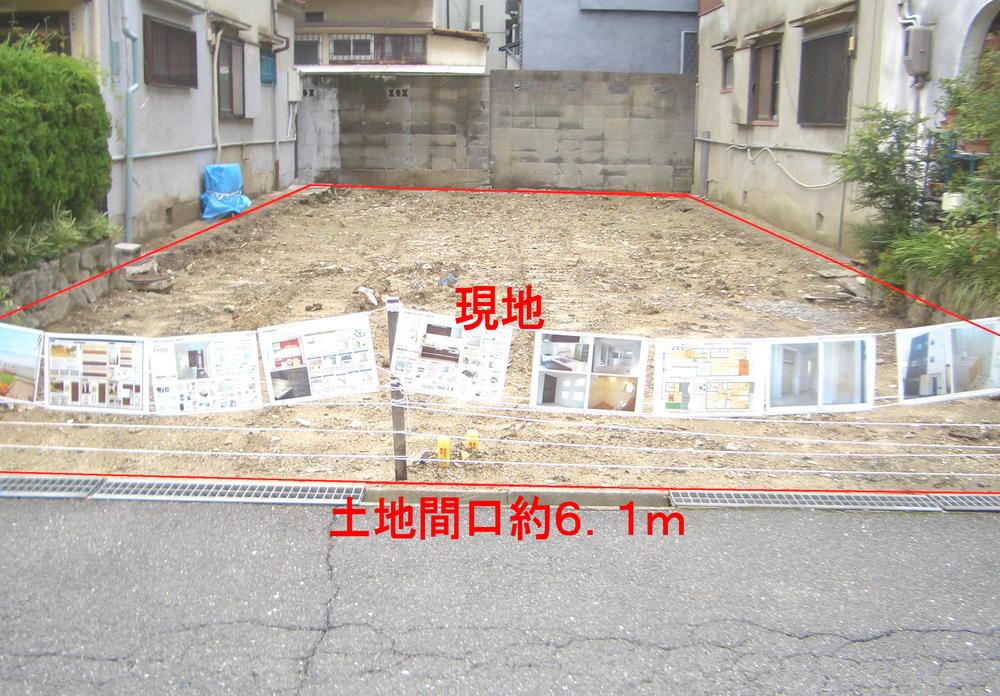 Population between land 6.1m, About it is 28.6 square meters of the site.
土地間口約6.1m、約28.6坪の敷地です。
Same specifications photos (Other introspection)同仕様写真(その他内観) 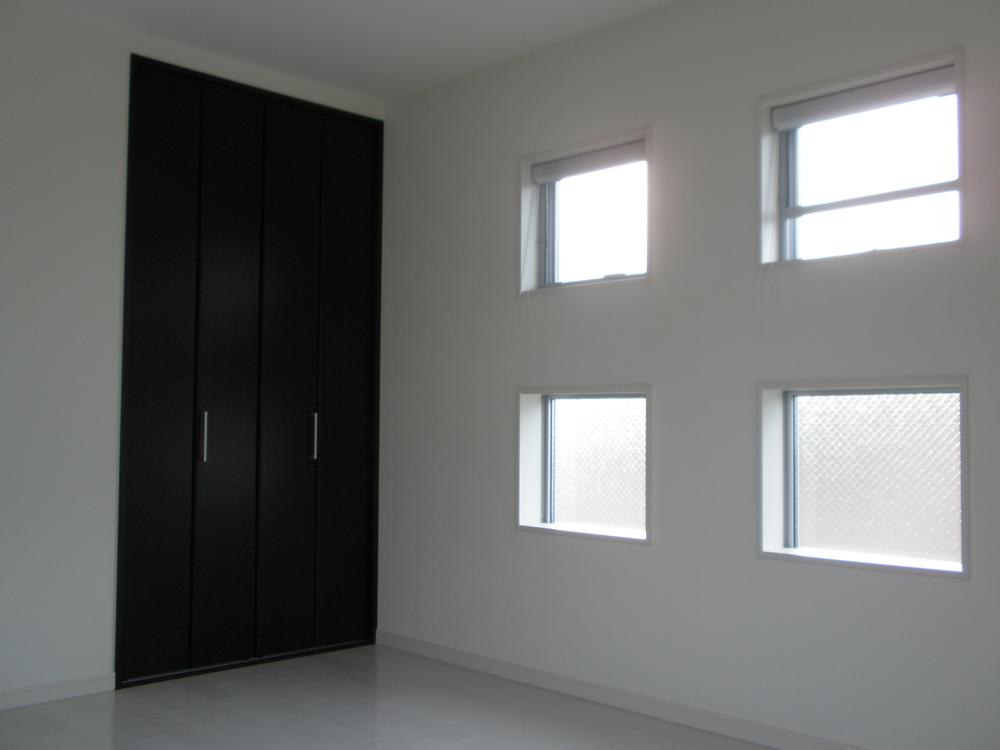 This will be established to design sash of the same 60 cm square and photos in two places living.
写真と同じ60センチ角のデザインサッシを2箇所リビングに設置予定です。
Otherその他 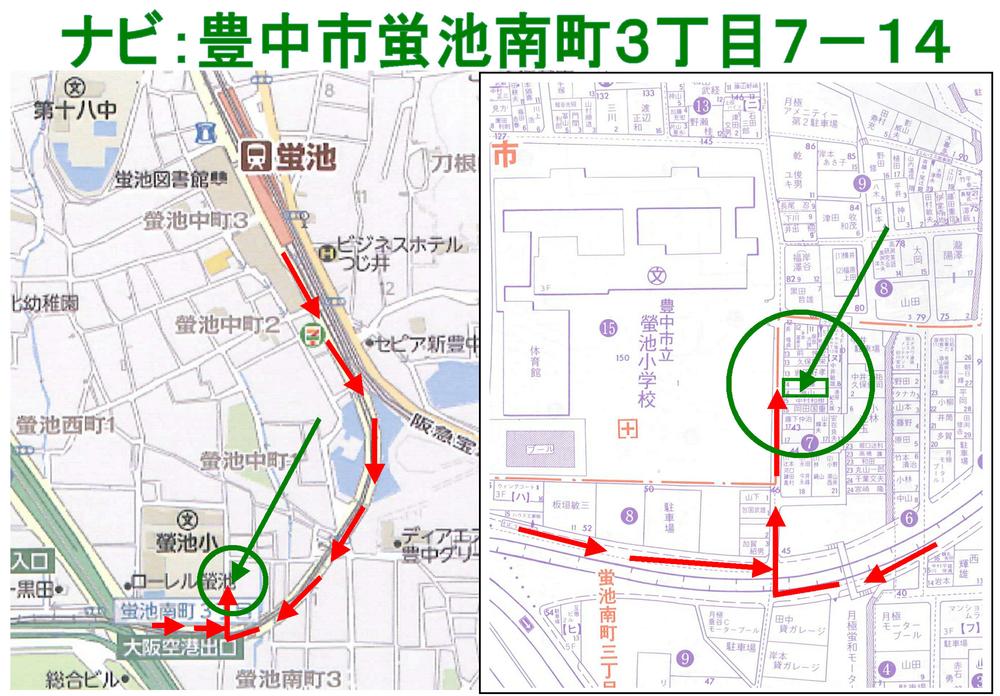 It is the root of the up to local.
現地までのルートです。
Local photos, including front road前面道路含む現地写真 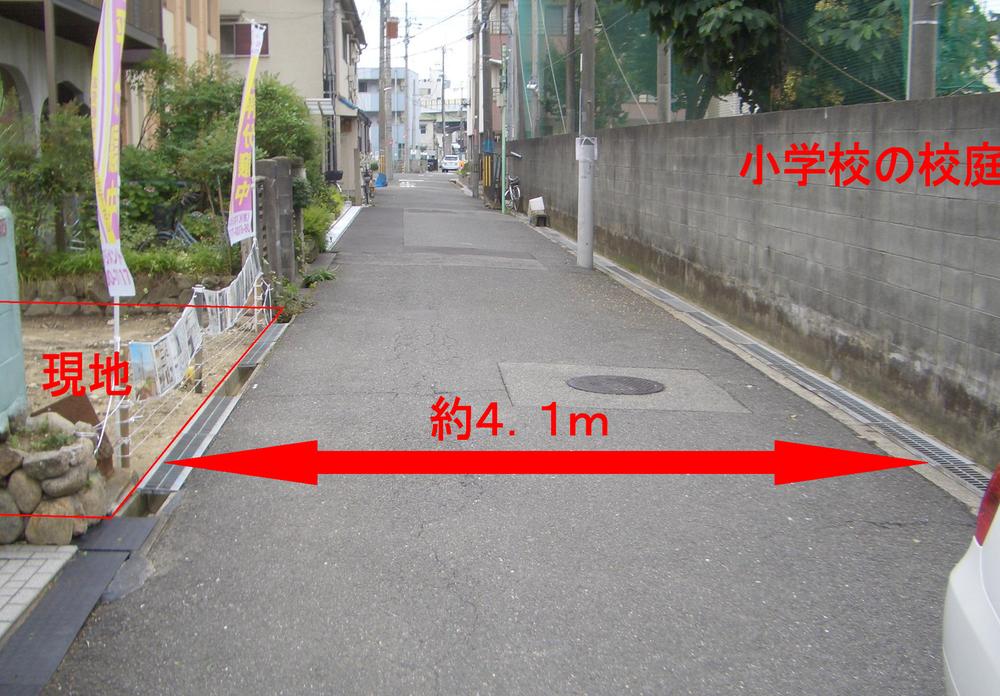 Front road is located more than about 4.1m.
前面道路は約4.1m以上ございます。
Same specifications photos (Other introspection)同仕様写真(その他内観) 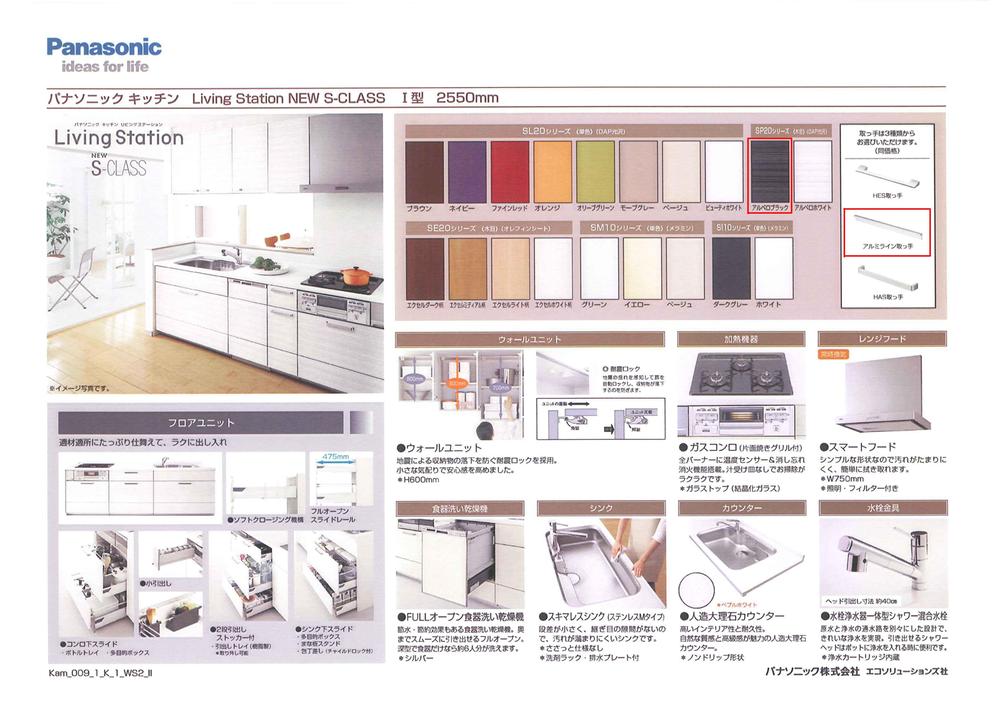 Kitchen is the Panasonic S-Class.
キッチンはパナソニックSクラスです。
Otherその他 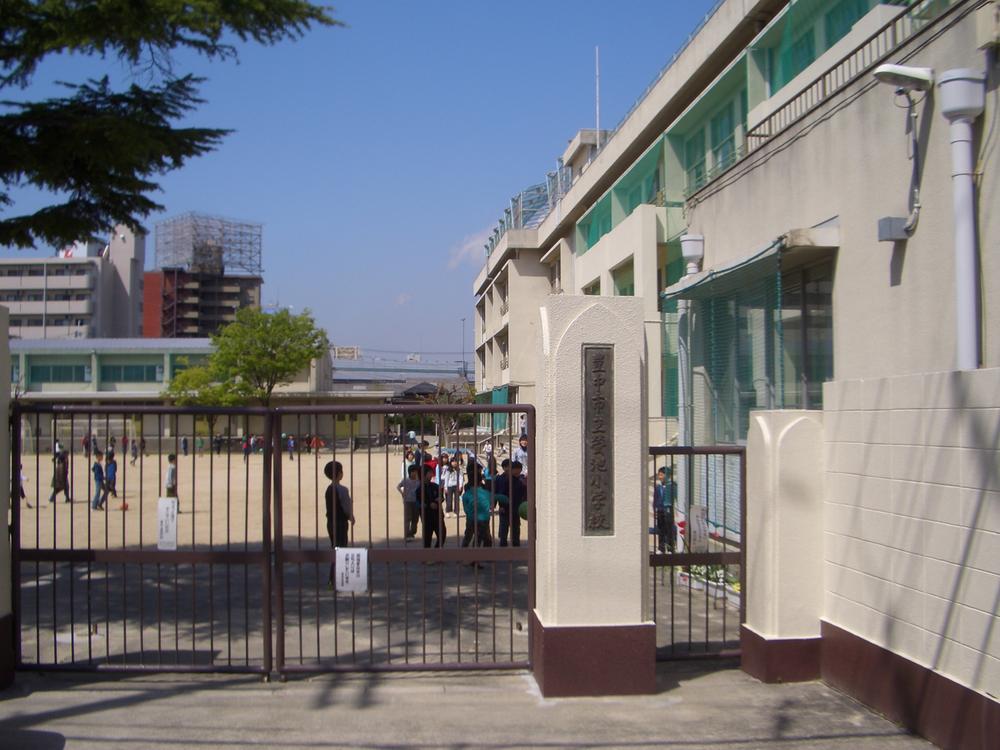 Toyonaka until Municipal Hotarugaike elementary school is a 1-minute walk away.
豊中市立蛍池小学校までは徒歩1分です。
Same specifications photos (Other introspection)同仕様写真(その他内観) 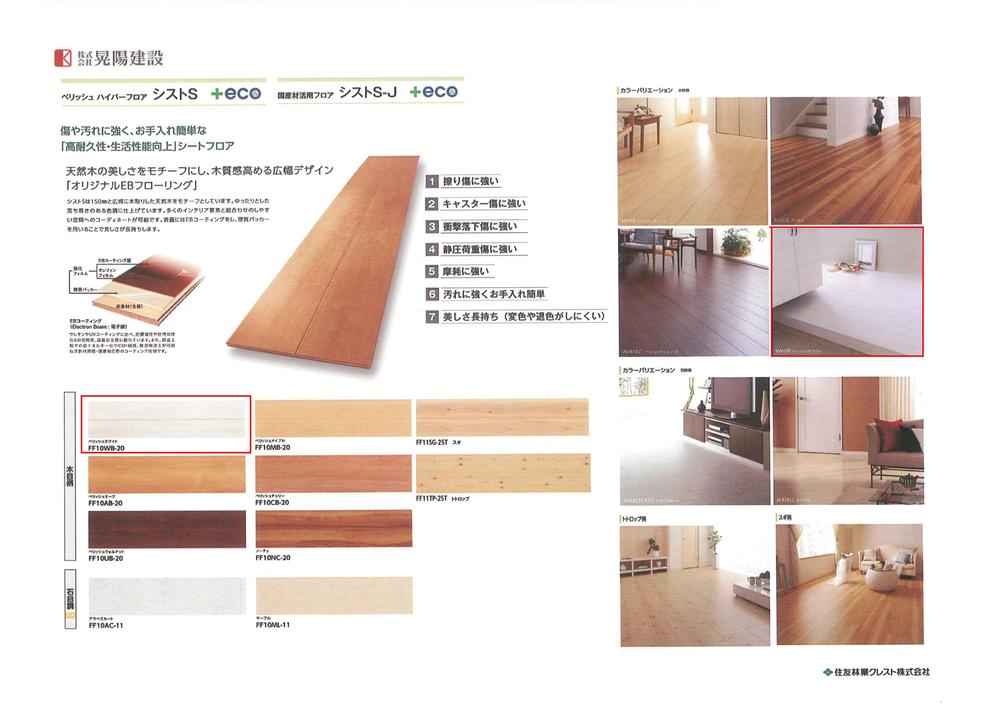 Use the high durability flooring made of Sumitomo Forestry. The color has decided to the White system.
住友林業製の高耐久フローリングを使用します。色はホワイト系に決定しました。
Otherその他 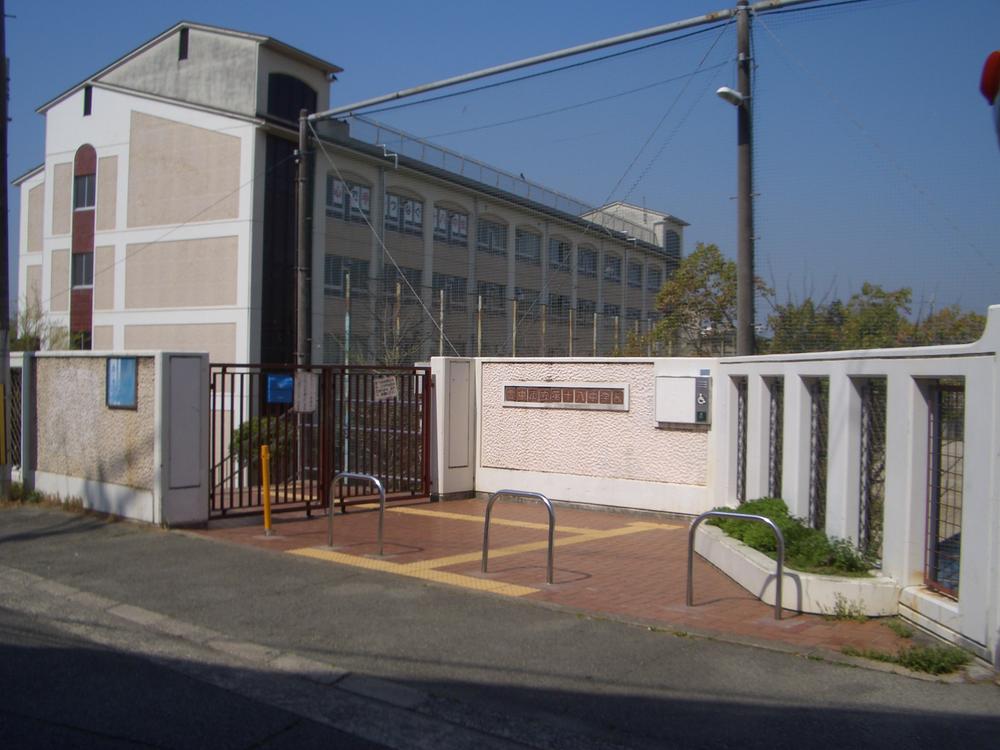 Toyonaka Municipal eighteen junior high school
豊中市立十八中学校
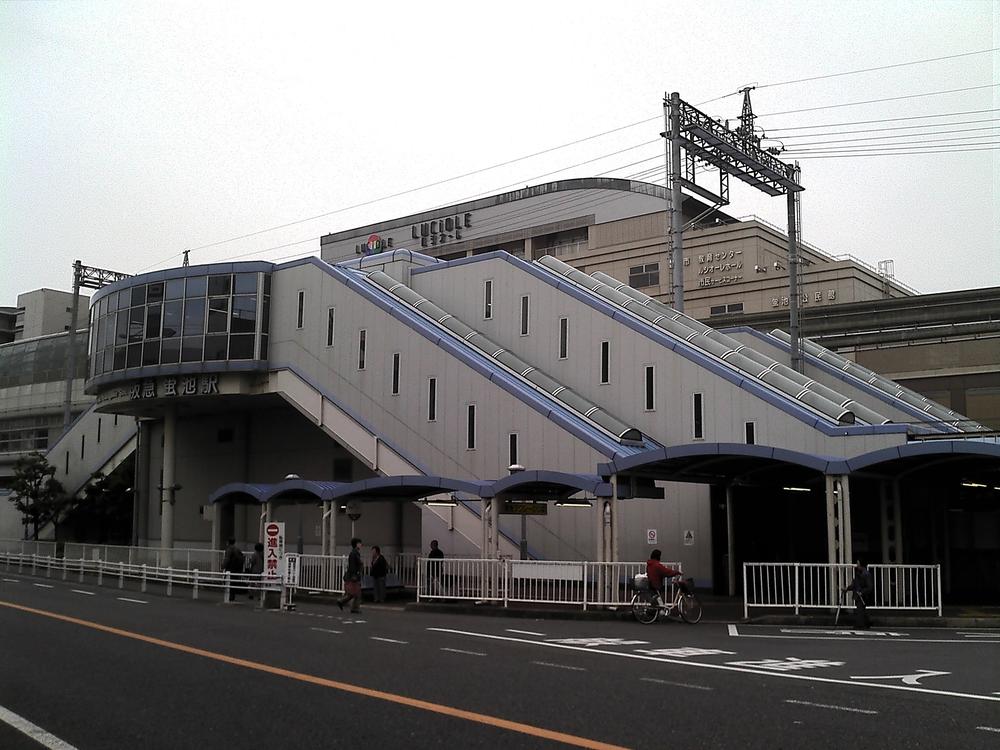 Hankyu "Hotarugaike" an 8-minute walk to the station
阪急「蛍池」駅まで徒歩8分
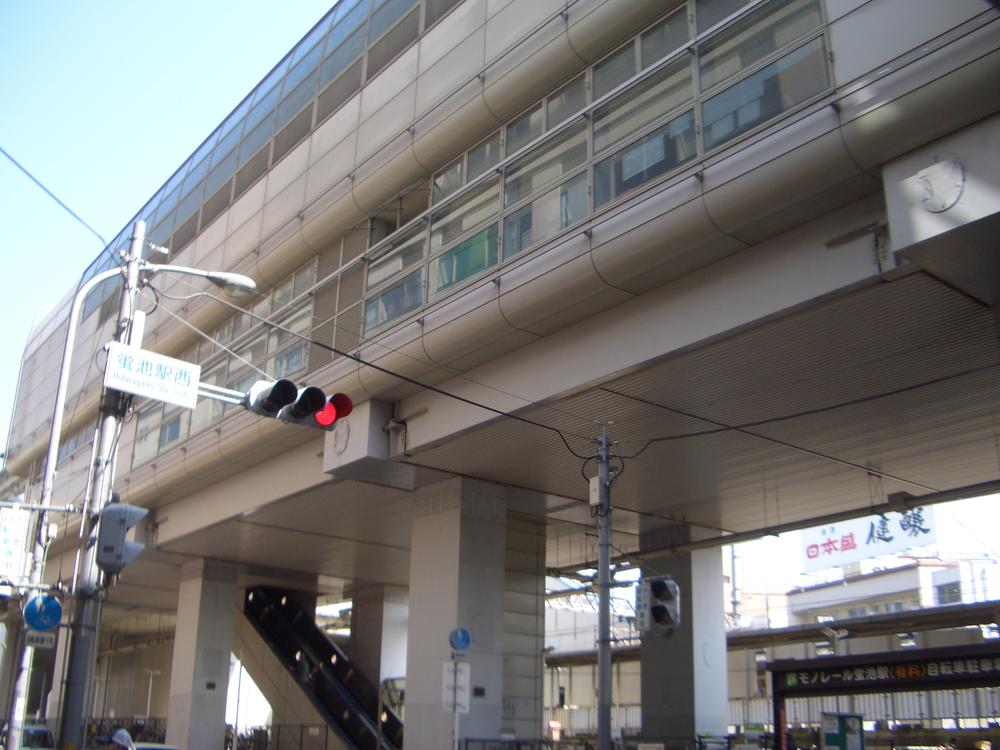 Osakamonorerusen "Hotarugaike" an 8-minute walk to the station
大阪モノレール線「蛍池」駅まで徒歩8分
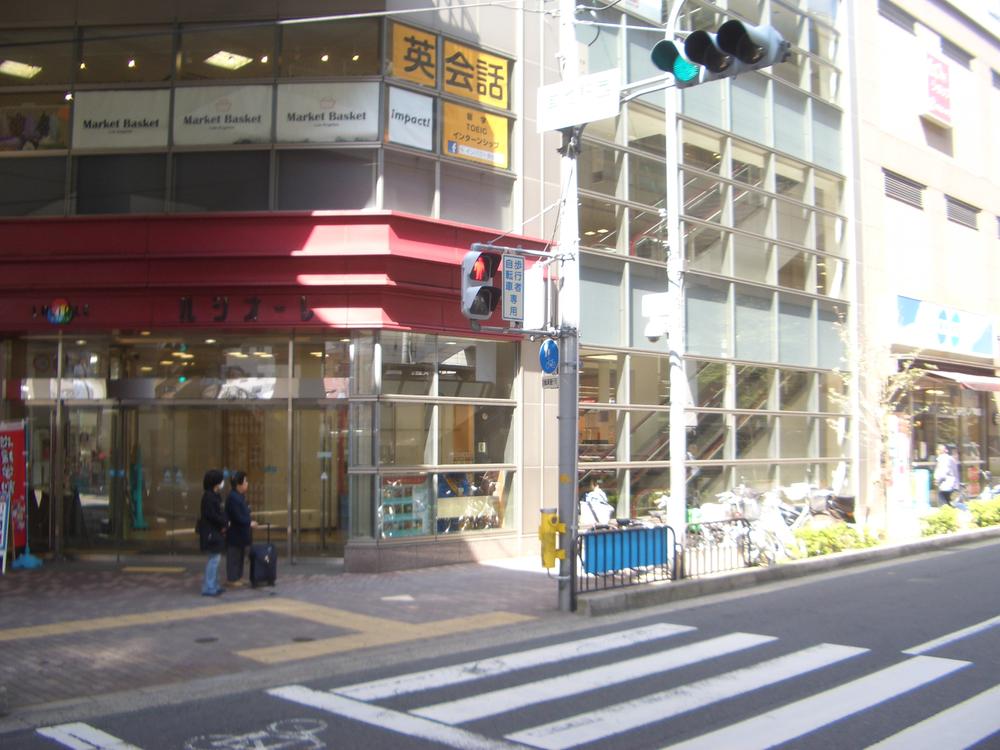 Shopping center "Rushiore"
ショッピングセンター「ルシオーレ」
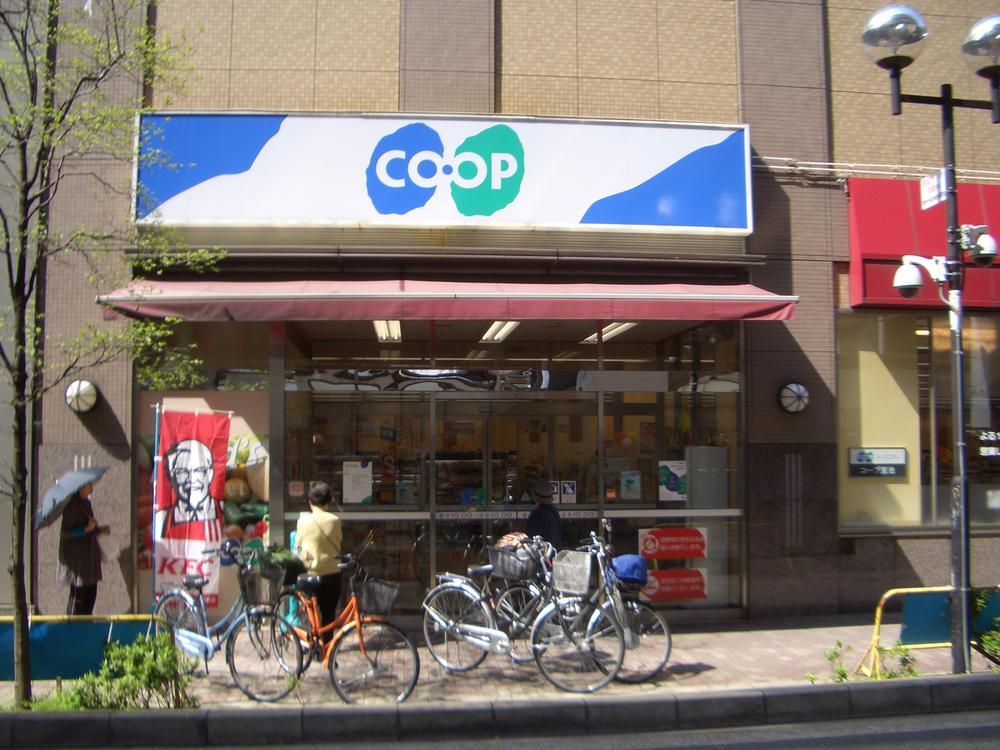 Station "Co-op"
駅前「コープ」
Location
| 




















