New Homes » Kansai » Osaka prefecture » Toyonaka
 
| | Toyonaka, Osaka 大阪府豊中市 |
| Hankyu Takarazuka Line "Toyonaka" 10 minutes Eirakuso walk 2 minutes by bus 阪急宝塚線「豊中」バス10分永楽荘歩2分 |
| Southwest corner lot. Good per sun. All the room there housed. There is park close to. There is a window in the bathroom. It is a quiet residential area. 南西角地です。陽当たり良好。全居室収納あります。近隣に公園あります。浴室に窓あります。閑静な住宅街です。 |
| A quiet residential area, All room storage, System kitchen, Warm water washing toilet seat, Yang per good, Three-story or more, Year Available, 2 along the line more accessible, Corner lotese-style room, The window in the bathroom, Leafy residential area 閑静な住宅地、全居室収納、システムキッチン、温水洗浄便座、陽当り良好、3階建以上、年内入居可、2沿線以上利用可、角地、和室、浴室に窓、緑豊かな住宅地 |
Features pickup 特徴ピックアップ | | Year Available / 2 along the line more accessible / System kitchen / Yang per good / All room storage / A quiet residential area / Corner lot / Japanese-style room / Warm water washing toilet seat / The window in the bathroom / Leafy residential area / Three-story or more 年内入居可 /2沿線以上利用可 /システムキッチン /陽当り良好 /全居室収納 /閑静な住宅地 /角地 /和室 /温水洗浄便座 /浴室に窓 /緑豊かな住宅地 /3階建以上 | Event information イベント情報 | | (Please be sure to ask in advance) (事前に必ずお問い合わせください) | Price 価格 | | 27,800,000 yen 2780万円 | Floor plan 間取り | | 4LDK 4LDK | Units sold 販売戸数 | | 1 units 1戸 | Land area 土地面積 | | 59.5 sq m 59.5m2 | Building area 建物面積 | | 99.45 sq m (registration), Among the first floor garage 13.77 sq m 99.45m2(登記)、うち1階車庫13.77m2 | Driveway burden-road 私道負担・道路 | | Nothing, South 4m width, West 4m width 無、南4m幅、西4m幅 | Completion date 完成時期(築年月) | | July 2013 2013年7月 | Address 住所 | | Toyonaka, Osaka Kasuga-cho 5 大阪府豊中市春日町5 | Traffic 交通 | | Hankyu Takarazuka Line "Toyonaka" 10 minutes Eirakuso walk 2 minutes by bus
Osaka Monorail Main Line "Shoji" walk 23 minutes 阪急宝塚線「豊中」バス10分永楽荘歩2分
大阪モノレール本線「少路」歩23分
| Related links 関連リンク | | [Related Sites of this company] 【この会社の関連サイト】 | Person in charge 担当者より | | [Regarding this property.] 2013 July newly built single-family scheduled for completion! Built Garage! 【この物件について】平成25年7月完成予定の新築戸建!ビルトガレージです! | Contact お問い合せ先 | | (Ltd.) GoodHill Real EstateTEL: 06-6195-2069 "saw SUUMO (Sumo)" and please contact (株)GoodHill Real EstateTEL:06-6195-2069「SUUMO(スーモ)を見た」と問い合わせください | Building coverage, floor area ratio 建ぺい率・容積率 | | 70% ・ 160% 70%・160% | Time residents 入居時期 | | Consultation 相談 | Land of the right form 土地の権利形態 | | Ownership 所有権 | Structure and method of construction 構造・工法 | | Wooden three-story 木造3階建 | Use district 用途地域 | | One middle and high 1種中高 | Overview and notices その他概要・特記事項 | | Facilities: Public Water Supply, This sewage, City gas, Building confirmation number: first J12-01455, Parking: car space 設備:公営水道、本下水、都市ガス、建築確認番号:第J12-01455、駐車場:カースペース | Company profile 会社概要 | | <Mediation> governor of Osaka Prefecture (1) No. 056046 (Ltd.) GoodHill Real Estateyubinbango532-0011 Osaka Yodogawa Nishinakajima 3-12-5 <仲介>大阪府知事(1)第056046号(株)GoodHill Real Estate〒532-0011 大阪府大阪市淀川区西中島3-12-5 |
Local appearance photo現地外観写真 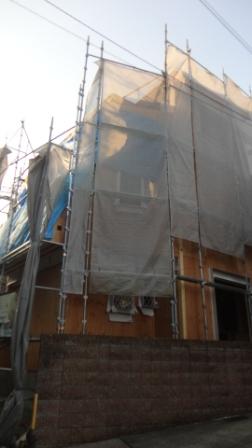 Local (April 2013) Shooting
現地(2013年4月)撮影
Floor plan間取り図 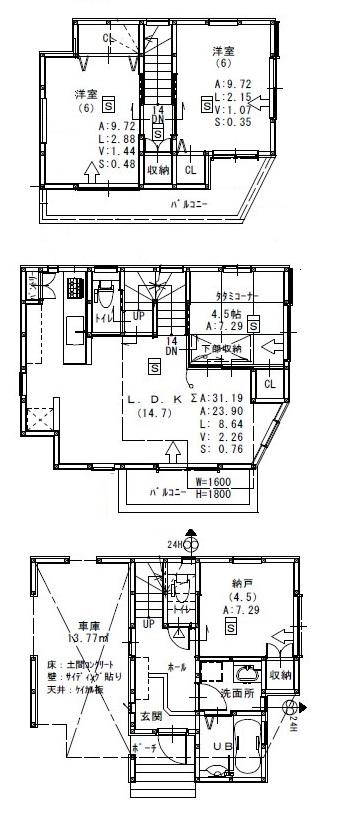 27,800,000 yen, 4LDK, Land area 59.5 sq m , Building area 99.45 sq m
2780万円、4LDK、土地面積59.5m2、建物面積99.45m2
Other introspectionその他内観 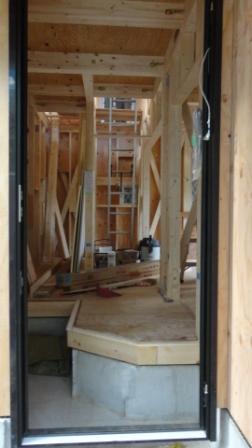 Indoor (April 2013) Shooting
室内(2013年4月)撮影
Same specifications photos (appearance)同仕様写真(外観) 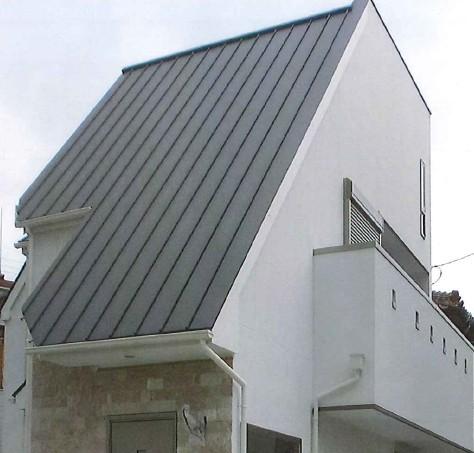 Appearance image
外観イメージ
Same specifications photos (living)同仕様写真(リビング) 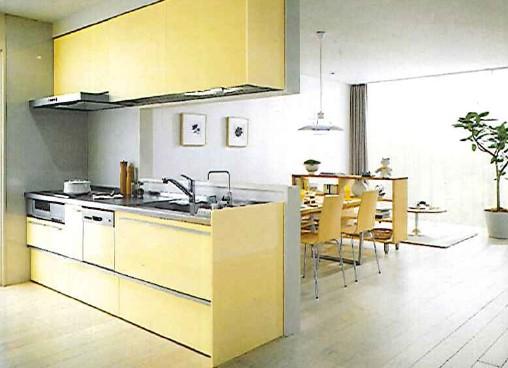 Kitchen image
キッチンイメージ
Same specifications photo (bathroom)同仕様写真(浴室) 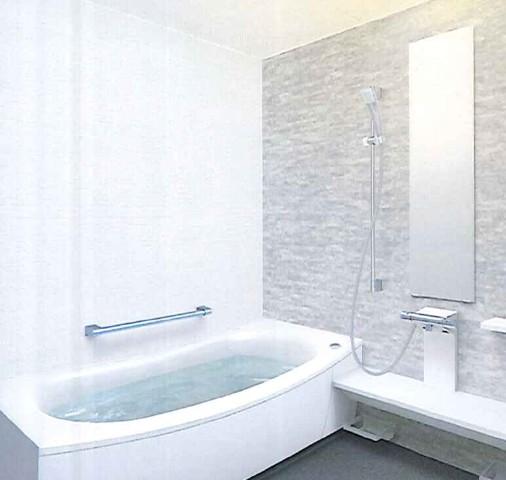 Bathroom image
浴室イメージ
Other introspectionその他内観 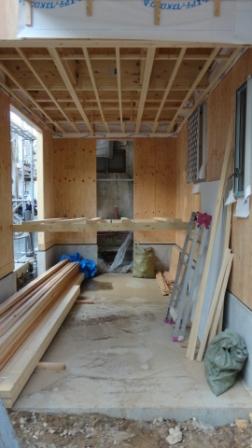 Indoor (April 2013) Shooting
室内(2013年4月)撮影
Local appearance photo現地外観写真 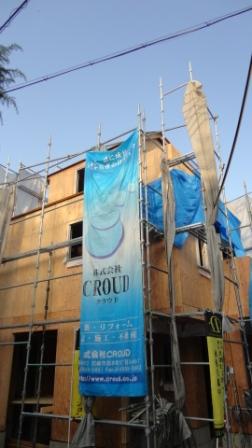 Indoor (April 2013) Shooting
室内(2013年4月)撮影
Other introspectionその他内観 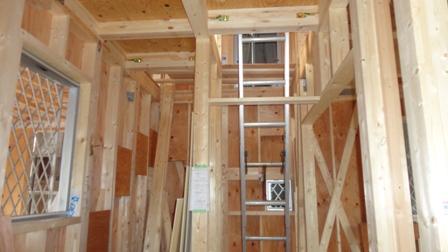 Indoor (April 2013) Shooting
室内(2013年4月)撮影
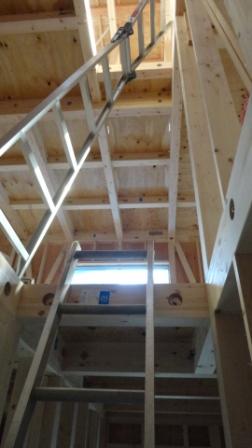 Indoor (April 2013) Shooting
室内(2013年4月)撮影
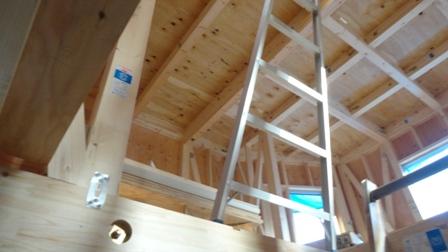 Indoor (April 2013) Shooting
室内(2013年4月)撮影
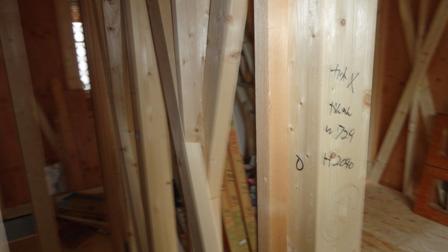 Indoor (April 2013) Shooting
室内(2013年4月)撮影
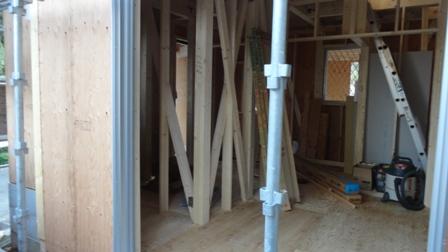 Indoor (April 2013) Shooting
室内(2013年4月)撮影
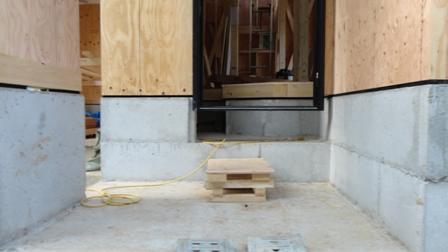 Indoor (April 2013) Shooting
室内(2013年4月)撮影
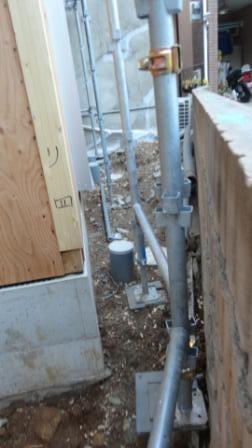 Indoor (April 2013) Shooting
室内(2013年4月)撮影
Same specifications photos (Other introspection)同仕様写真(その他内観) 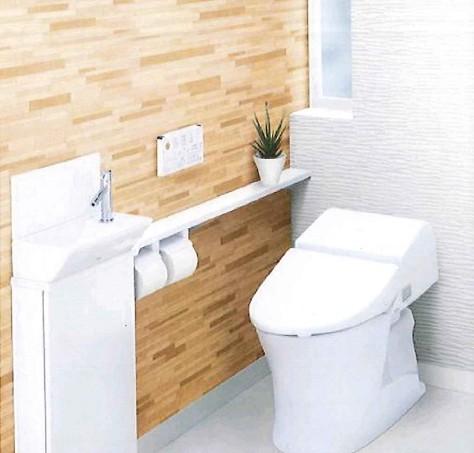 Toilet image
トイレイメージ
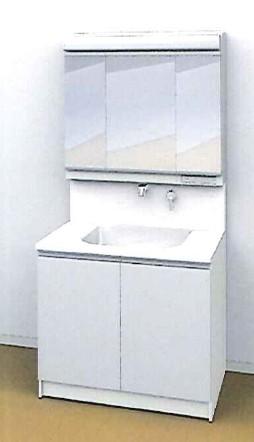 Washstand image
洗面台イメージ
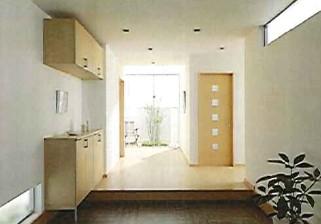 Entrance image
玄関イメージ
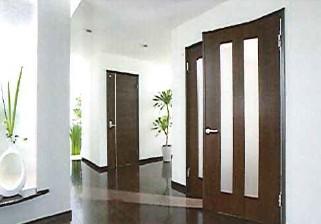 Interior image
内装イメージ
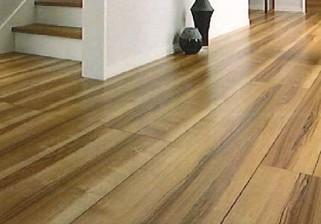 Interior image
内装イメージ
Location
|





















