New Homes » Kansai » Osaka prefecture » Toyonaka
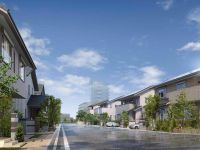 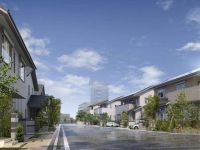
| | Toyonaka, Osaka 大阪府豊中市 |
| Northern Osaka Express "Momoyamadai" bus 7 minutes "Higashitoyonaka elementary school before" bus stop walk 5 minutes 北大阪急行「桃山台」バス7分「東豊中小学校前」バス停歩5分 |
| ■ In W power generation adoption of all 32 House "solar power system + fuel cell ENE-FARM", Smart living. ■全32邸「太陽光発電システム+燃料電池エネファーム」のW発電採用で、スマートな暮らし。 |
| ■ First smart city in Higashitoyonaka area PanaHome is to deliver. ■ In W power generation adoption of all 32 House "solar power system + fuel cell ENE-FARM", Smart living. ■ In "Momoyamadai", "Toyonaka" "Senri" station 3WAY access, Commuting to the Osaka city center ・ School is smooth. ■パナホームがお届けする東豊中エリアで初のスマートシティ。■全32邸「太陽光発電システム+燃料電池エネファーム」のW発電採用で、スマートな暮らし。■「桃山台」「豊中」「千里中央」駅の3WAYアクセスで、大阪都心への通勤・通学がスムーズです。 |
Seller comments 売主コメント | | No. 12 place 12号地 | Local guide map 現地案内図 | | Local guide map 現地案内図 | Features pickup 特徴ピックアップ | | Construction housing performance with evaluation / Design house performance with evaluation / Measures to conserve energy / Long-term high-quality housing / Corresponding to the flat-35S / Solar power system / Airtight high insulated houses / Vibration Control ・ Seismic isolation ・ Earthquake resistant / Year Available / Parking two Allowed / 2 along the line more accessible / Super close / It is close to the city / Facing south / System kitchen / Bathroom Dryer / Yang per good / All room storage / A quiet residential area / LDK15 tatami mats or more / Around traffic fewer / Or more before road 6m / Corner lot / Japanese-style room / Shaping land / Mist sauna / Washbasin with shower / Face-to-face kitchen / Security enhancement / Barrier-free / Toilet 2 places / Bathroom 1 tsubo or more / 2-story / South balcony / Zenshitsuminami direction / High speed Internet correspondence / Nantei / Underfloor Storage / TV monitor interphone / High-function toilet / Leafy residential area / Dish washing dryer / Walk-in closet / Or more ceiling height 2.5m / Water filter / Living stairs / City gas / Storeroom / All rooms are two-sided lighting / Maintained sidewalk / Flat terrain / Floor heating 建設住宅性能評価付 /設計住宅性能評価付 /省エネルギー対策 /長期優良住宅 /フラット35Sに対応 /太陽光発電システム /高気密高断熱住宅 /制震・免震・耐震 /年内入居可 /駐車2台可 /2沿線以上利用可 /スーパーが近い /市街地が近い /南向き /システムキッチン /浴室乾燥機 /陽当り良好 /全居室収納 /閑静な住宅地 /LDK15畳以上 /周辺交通量少なめ /前道6m以上 /角地 /和室 /整形地 /ミストサウナ /シャワー付洗面台 /対面式キッチン /セキュリティ充実 /バリアフリー /トイレ2ヶ所 /浴室1坪以上 /2階建 /南面バルコニー /全室南向き /高速ネット対応 /南庭 /床下収納 /TVモニタ付インターホン /高機能トイレ /緑豊かな住宅地 /食器洗乾燥機 /ウォークインクロゼット /天井高2.5m以上 /浄水器 /リビング階段 /都市ガス /納戸 /全室2面採光 /整備された歩道 /平坦地 /床暖房 | Event information イベント情報 | | Local guidance meeting (please visitors to direct local) schedule / Every Saturday, Sunday and public holidays time / 10:00 ~ 17:00 現地案内会(直接現地へご来場ください)日程/毎週土日祝時間/10:00 ~ 17:00 | Property name 物件名 | | PanaHome Smart City Higashitoyonaka Phase 1 ready-built condominium パナホーム スマートシティ東豊中 第1期建売分譲 | Price 価格 | | 65,900,000 yen 6590万円 | Floor plan 間取り | | 4LDK + S (storeroom) 4LDK+S(納戸) | Units sold 販売戸数 | | 1 units 1戸 | Total units 総戸数 | | 1 units 1戸 | Land area 土地面積 | | 142.07 sq m 142.07m2 | Building area 建物面積 | | 110.41 sq m (measured) 110.41m2(実測) | Completion date 完成時期(築年月) | | July 2013 2013年7月 | Address 住所 | | Toyonaka, Osaka Higashitoyonaka cho 6-10 No. 30 Bruno No. 2 大阪府豊中市東豊中町6-10番30ノ2号他 | Traffic 交通 | | Northern Osaka Express "Momoyamadai" bus 7 minutes "Higashitoyonaka elementary school before" bus stop walk 5 minutes
Hankyu Takarazuka Line "Toyonaka" 10 minutes by bus "Higashitoyonaka elementary school before" bus stop walk 5 minutes
Osaka Monorail Main Line "Senri" bus 13 minutes "Higashitoyonaka park before" bus stop walk 8 minutes 北大阪急行「桃山台」バス7分「東豊中小学校前」バス停歩5分
阪急宝塚線「豊中」バス10分「東豊中小学校前」バス停歩5分
大阪モノレール本線「千里中央」バス13分「東豊中団地前」バス停歩8分
| Related links 関連リンク | | [Related Sites of this company] 【この会社の関連サイト】 | Contact お問い合せ先 | | PanaHome Smart City Higashitoyonaka Local sales center TEL: 0120-72-8746 [Toll free] Please contact the "saw SUUMO (Sumo)" パナホーム スマートシティ東豊中 現地販売センターTEL:0120-72-8746【通話料無料】「SUUMO(スーモ)を見た」と問い合わせください | Building coverage, floor area ratio 建ぺい率・容積率 | | 60% / 200% 60%/200% | Time residents 入居時期 | | Immediate available 即入居可 | Land of the right form 土地の権利形態 | | Ownership 所有権 | Structure and method of construction 構造・工法 | | Light-gauge steel 軽量鉄骨 | Construction 施工 | | PanaHome Co., Ltd. パナホーム株式会社 | Use district 用途地域 | | One middle and high 1種中高 | Land category 地目 | | Residential land 宅地 | Overview and notices その他概要・特記事項 | | Building confirmation number: No. H25 confirmation Ken'nishi Review large 00068 No. (2013 April 16, 2009), Kansai Electric Power Co., Inc. Osaka Gas Co., Ltd. Toyonaka Municipal water supply 建築確認番号:第H25確認建西評大00068号(平成25年4月16日)、関西電力 大阪ガス 豊中市営水道 | Company profile 会社概要 | | [Advertiser] <Seller> Minister of Land, Infrastructure and Transport (13) No. 000982 (one company) Real Estate Association (Corporation) metropolitan area real estate Fair Trade Council member PanaHome Co., Ltd. Kinki Sales Division Environment and Development Sales Department Yubinbango560-0083 Toyonaka, Osaka Shinsenrinishi cho 1-1-4 Senri Twin Bill [Seller] PanaHome Co., Ltd. [Sale] PanaHome Corporation (seller) 【広告主】<売主>国土交通大臣(13)第000982号(一社)不動産協会会員 (公社)首都圏不動産公正取引協議会加盟パナホーム(株)近畿営業本部環境開発営業部〒560-0083 大阪府豊中市新千里西町1-1-4 千里中央ツインビル【売主】パナホーム株式会社【販売】パナホーム株式会社(売主) |
Rendering (appearance)完成予想図(外観) 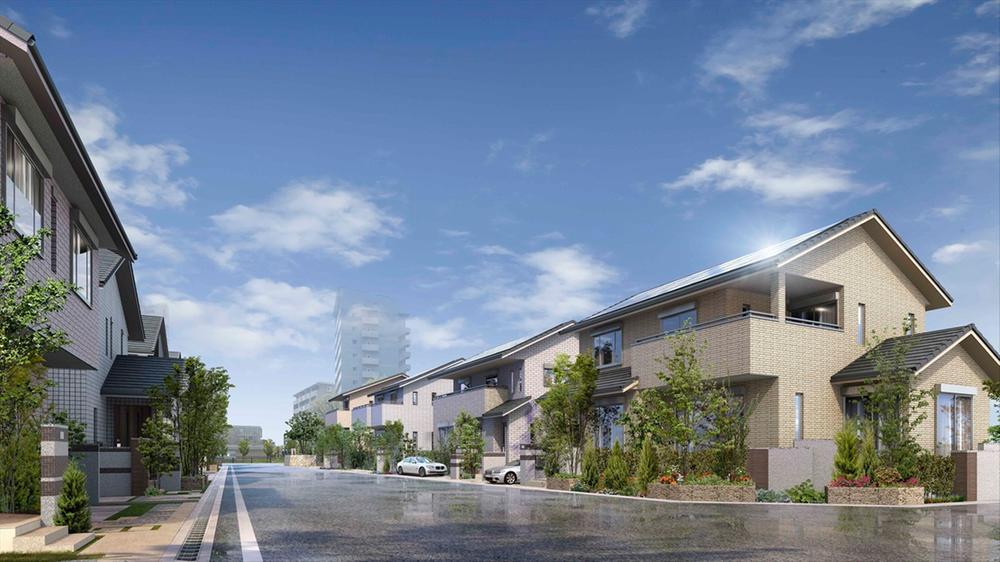 PanaHome Smart City Higashitoyonaka
パナホームスマートシティ東豊中
Other localその他現地 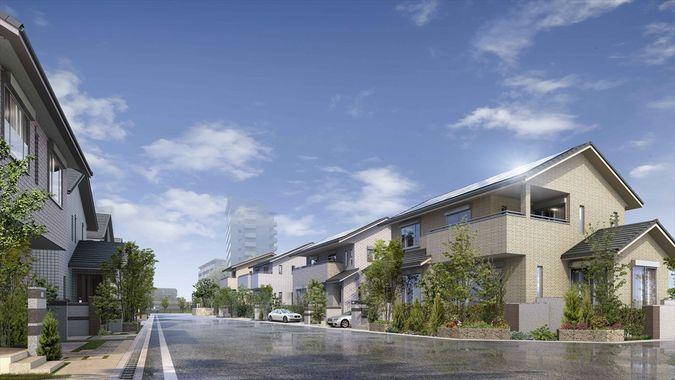 Phase 1 ready-built condominium remaining 1 House! Certainly please visit the Smart City PanaHome is to deliver!
第1期建売分譲残1邸!パナホームがお届けするスマートシティを是非ご見学下さい!
Floor plan間取り図 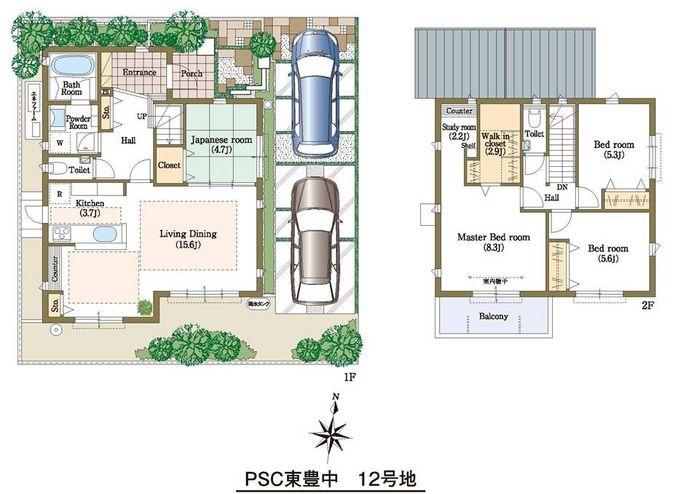 And usability, Daylighting ・ Design for ventilation
使い勝手と、採光・通風を考慮した設計
Bathroom浴室 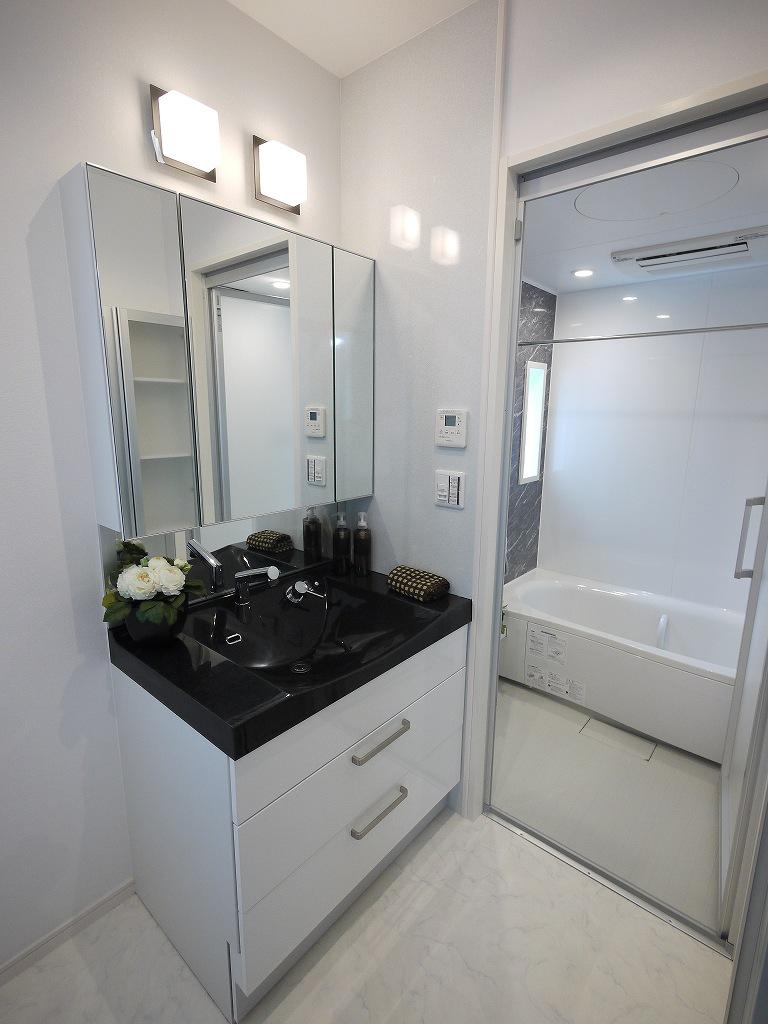 Bright bathroom
明るい浴室
Floor plan間取り図 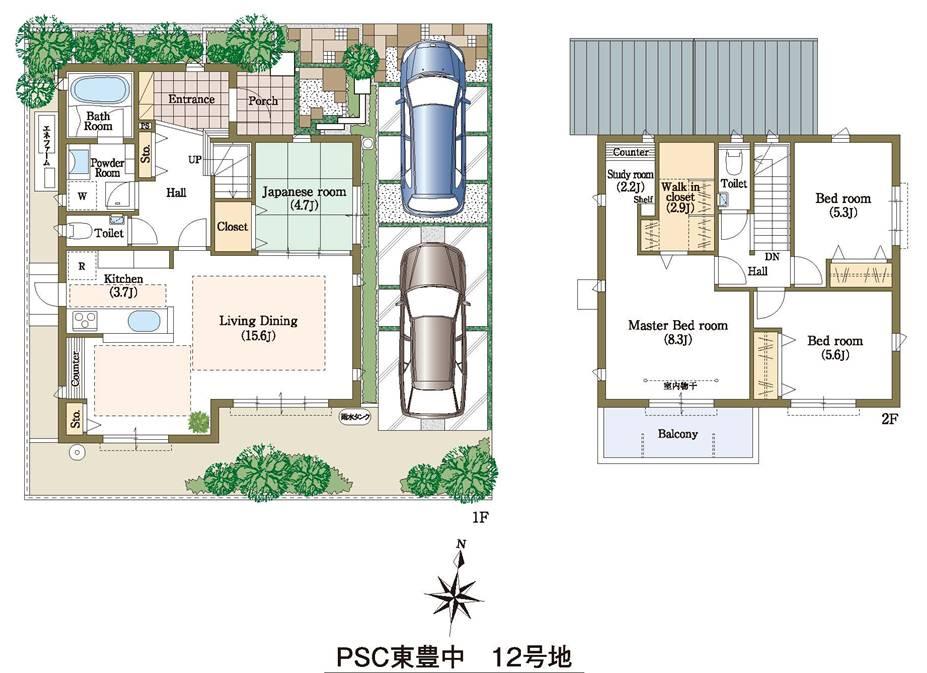 (No. 12 locations), Price 65,900,000 yen, 4LDK+S, Land area 142.07 sq m , Building area 110.41 sq m
(12号地)、価格6590万円、4LDK+S、土地面積142.07m2、建物面積110.41m2
Local appearance photo現地外観写真 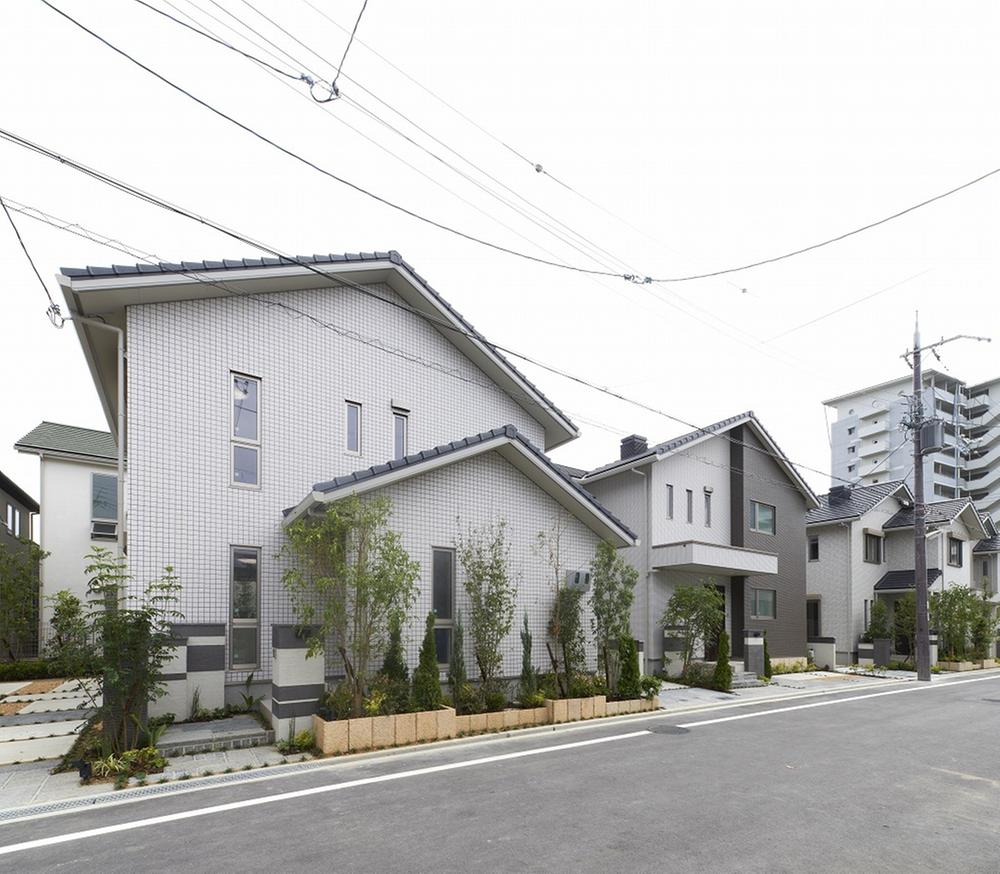 Local (July 2013) Shooting
現地(2013年7月)撮影
Livingリビング 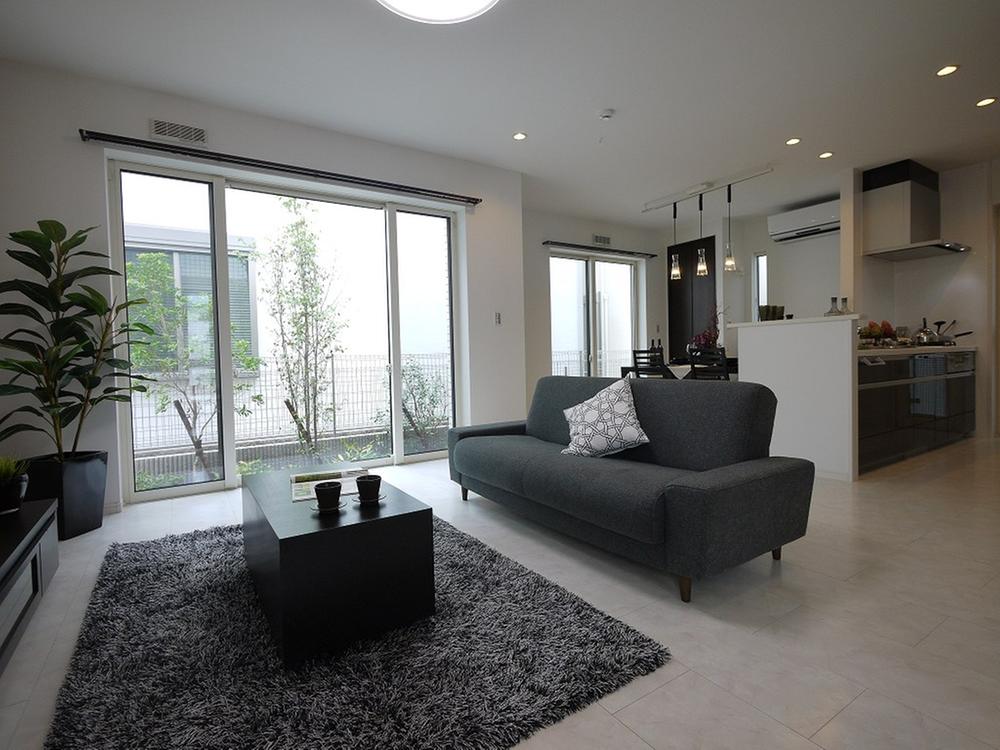 It adopted the large windows in the living room, Spacious LDK (12 No. land)
リビングには大きな窓を採用し、広々LDK(12号地)
Kitchenキッチン 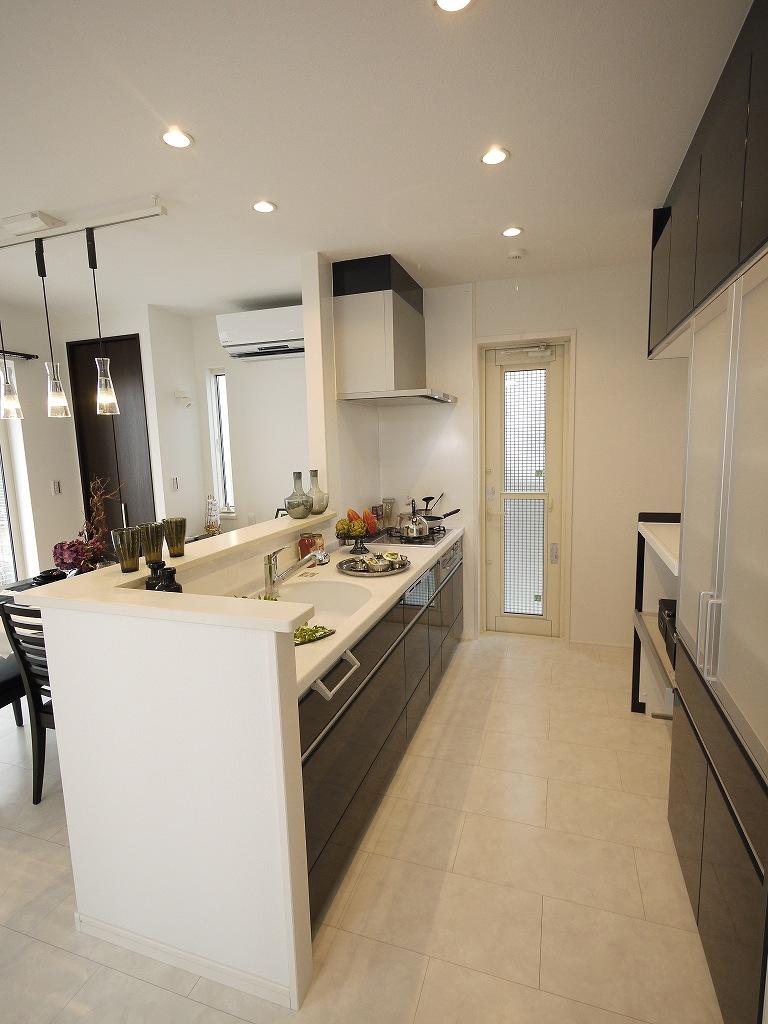 The kitchen is face-to-face counter formula. Cup board also already installed
キッチンは対面カウンター式。カップボードも設置済み
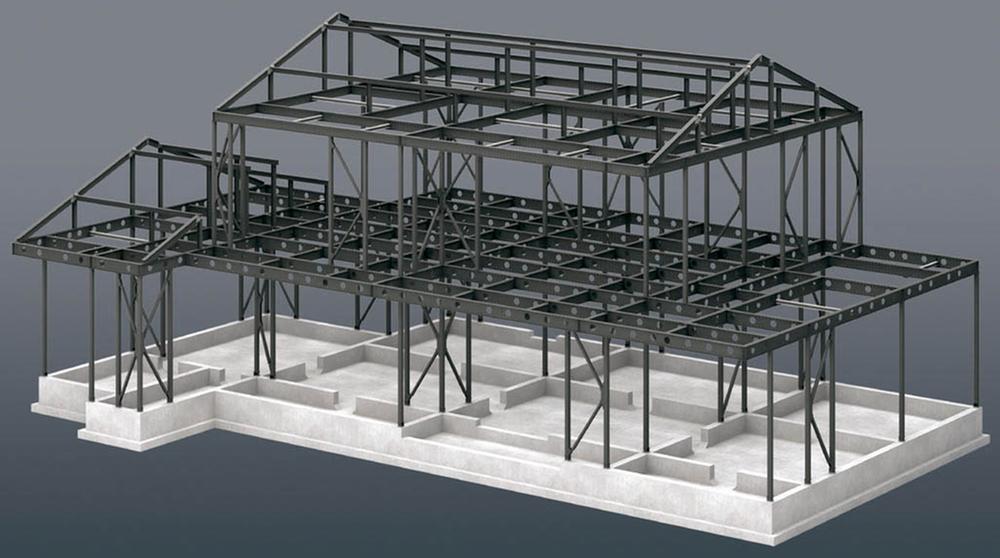 Construction ・ Construction method ・ specification
構造・工法・仕様
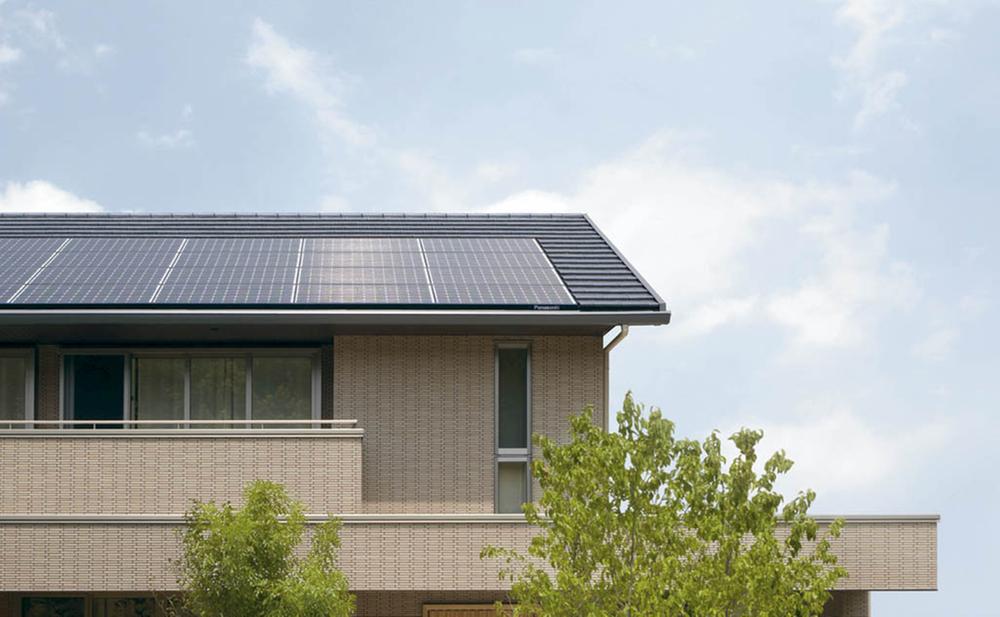 Power generation ・ Hot water equipment
発電・温水設備
Supermarketスーパー 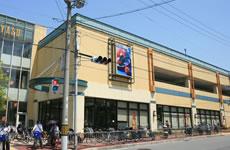 379m to Super Maruyasu Higashitoyonaka shop
スーパーマルヤス東豊中店まで379m
The entire compartment Figure全体区画図 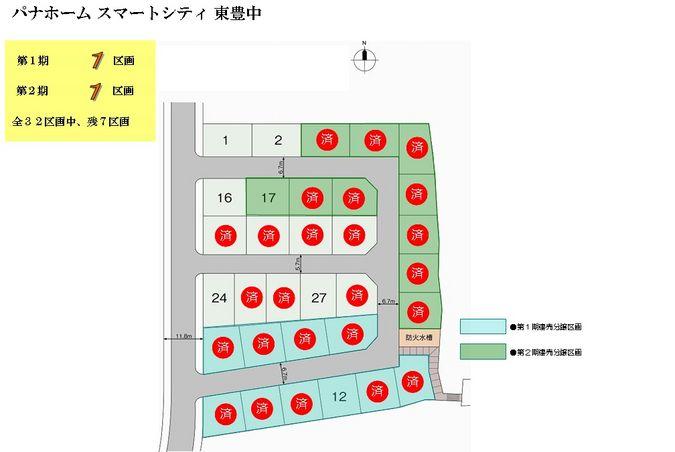 Compartment figure
区画図
Local guide map現地案内図 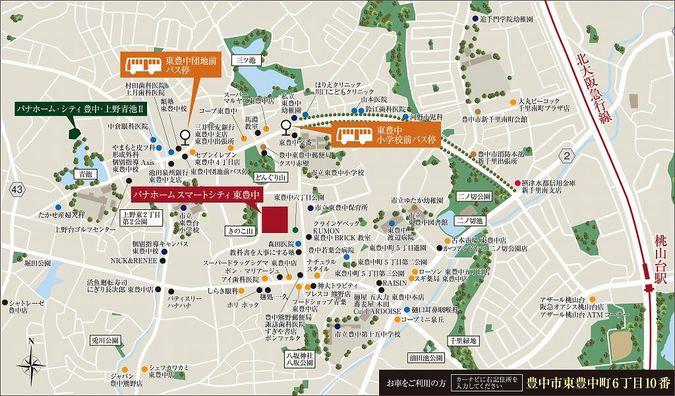 Enhance the lifestyle convenience facilities in the surrounding area. Please check all means in the field!
周辺には生活利便施設が充実。是非現地でお確かめ下さい!
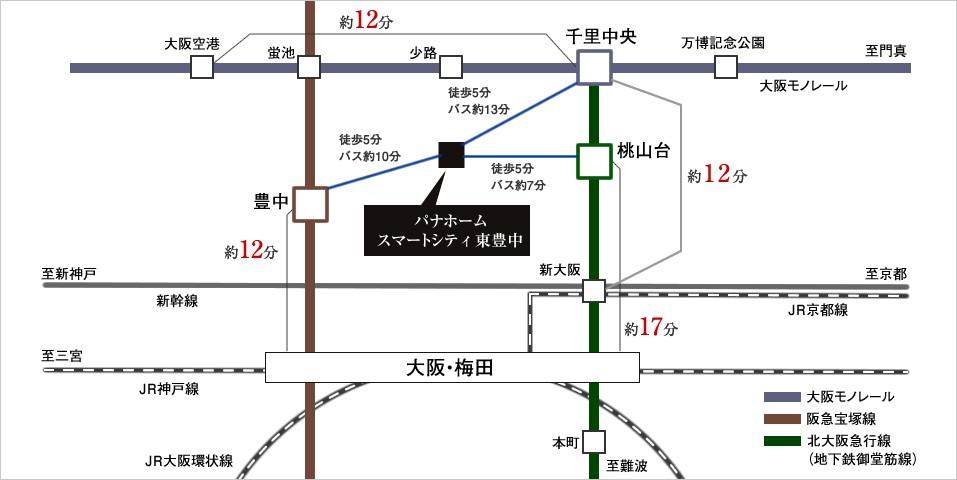 route map
路線図
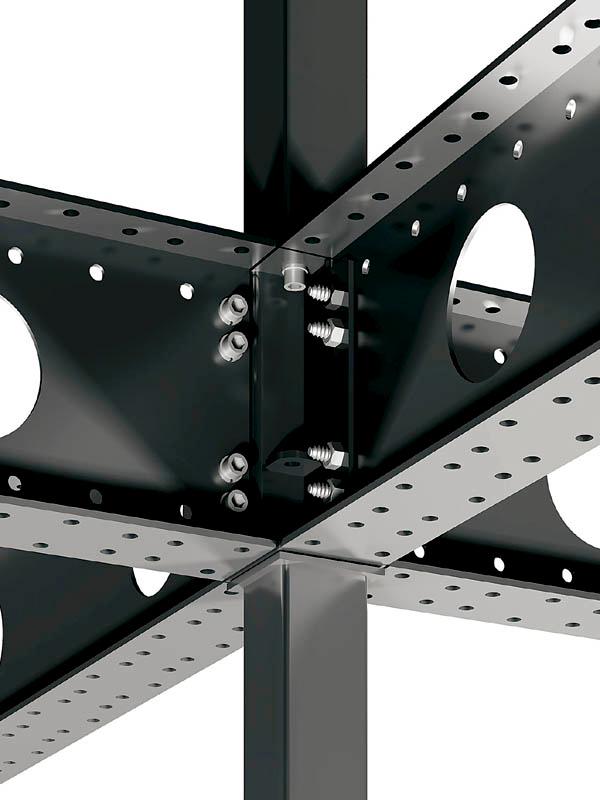 Construction ・ Construction method ・ specification
構造・工法・仕様
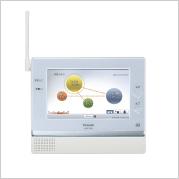 Other Equipment
その他設備
Junior high school中学校 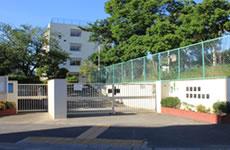 Toyonaka 1087m to stand fifteenth junior high school
豊中市立第十五中学校まで1087m
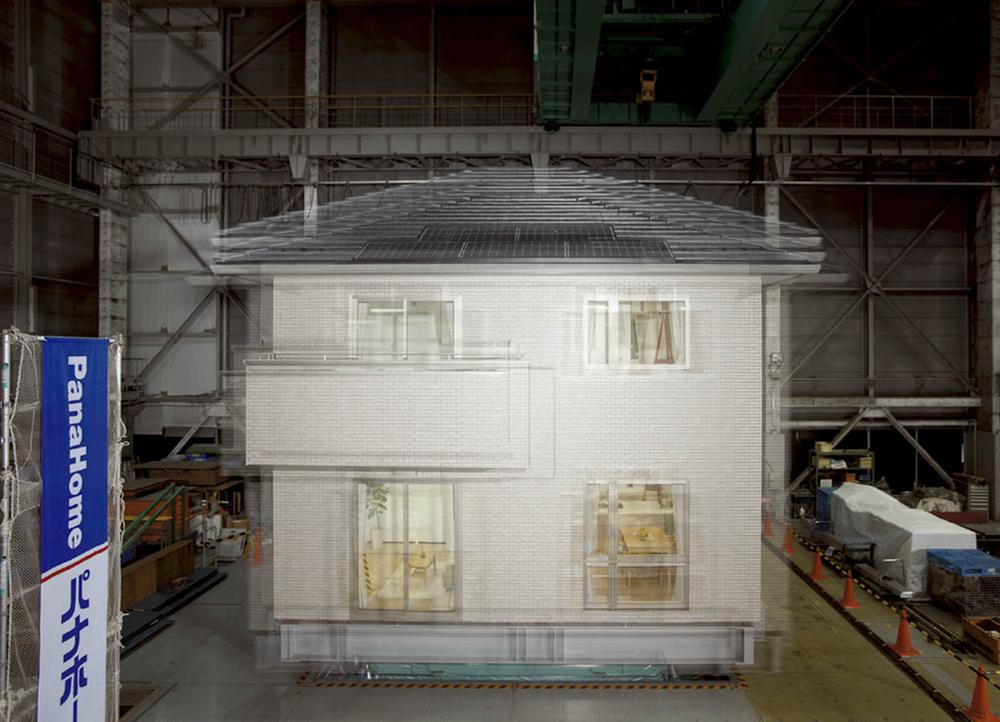 Construction ・ Construction method ・ specification
構造・工法・仕様
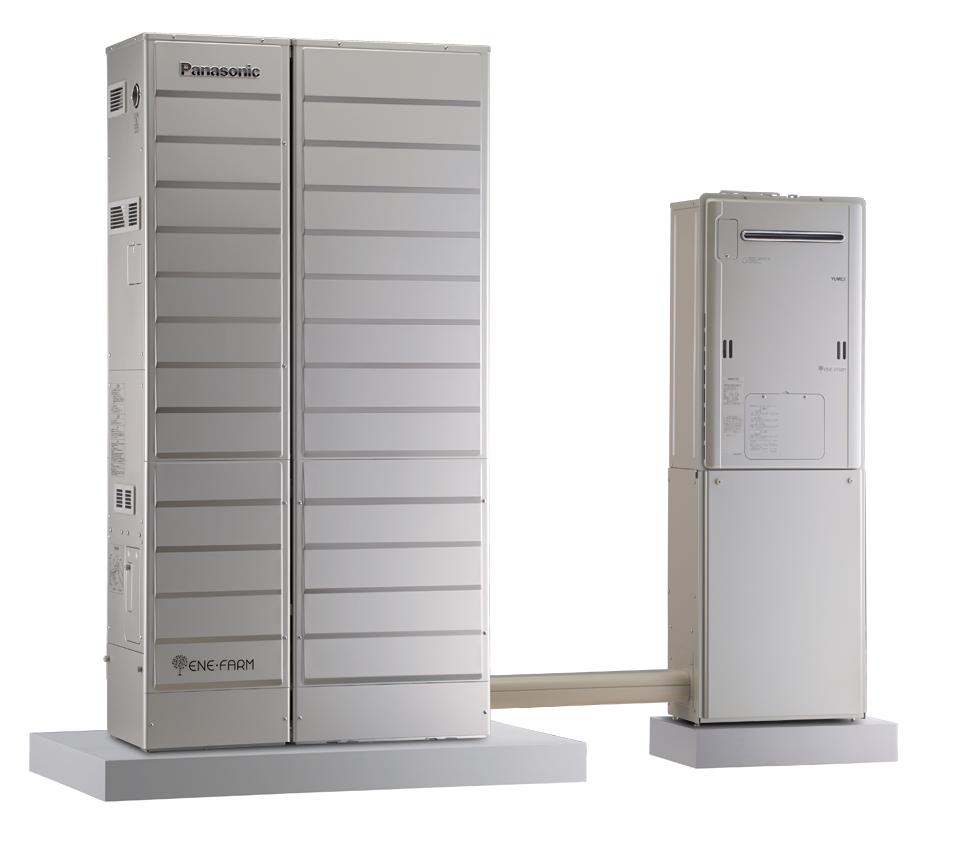 Power generation ・ Hot water equipment
発電・温水設備
Primary school小学校 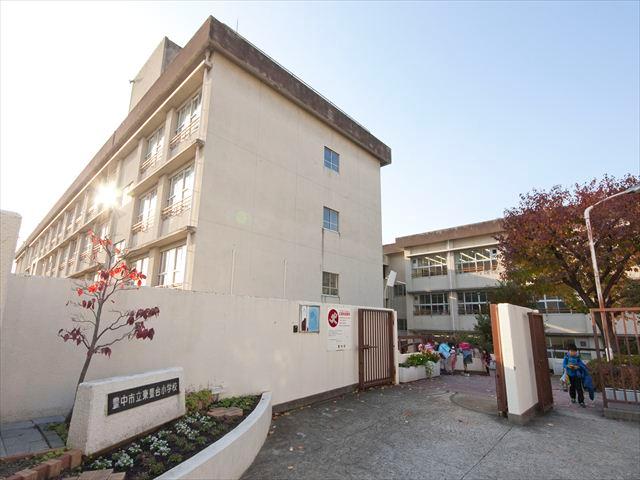 767m to Toyonaka Municipal Dongfeng stand elementary school
豊中市立東豊台小学校まで767m
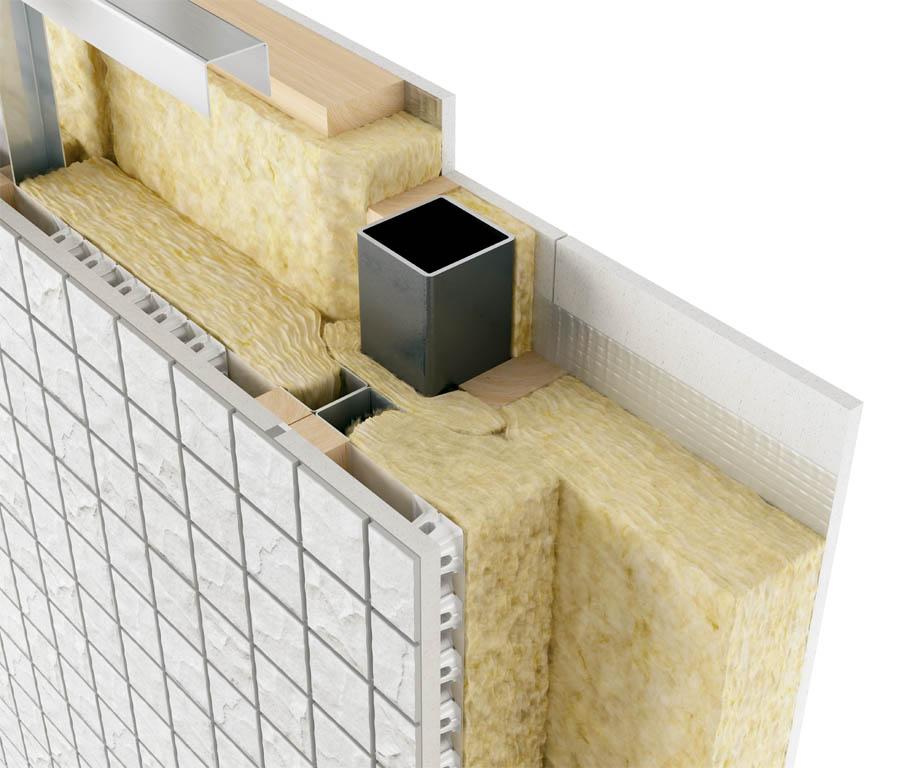 Construction ・ Construction method ・ specification
構造・工法・仕様
Kindergarten ・ Nursery幼稚園・保育園 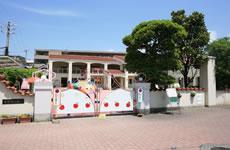 Higashitoyonaka 510m to kindergarten
東豊中幼稚園まで510m
Non-living roomリビング以外の居室 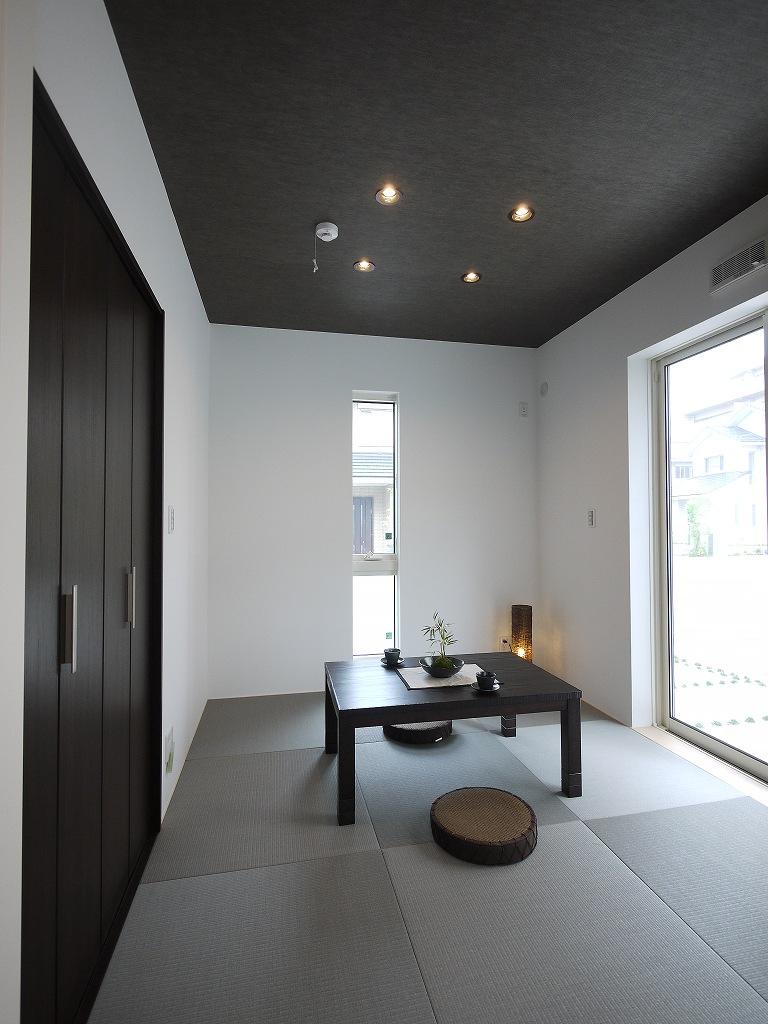 Indoor (September 2013) Shooting
室内(2013年9月)撮影
Livingリビング 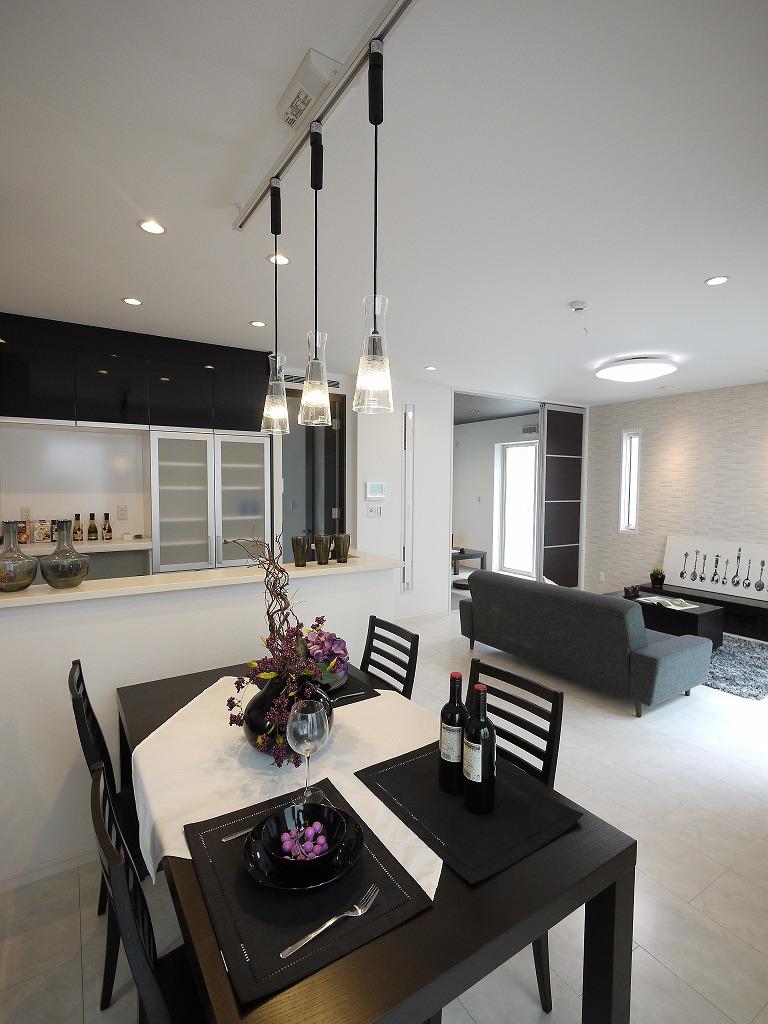 Indoor (September 2013) Shooting
室内(2013年9月)撮影
Post office郵便局 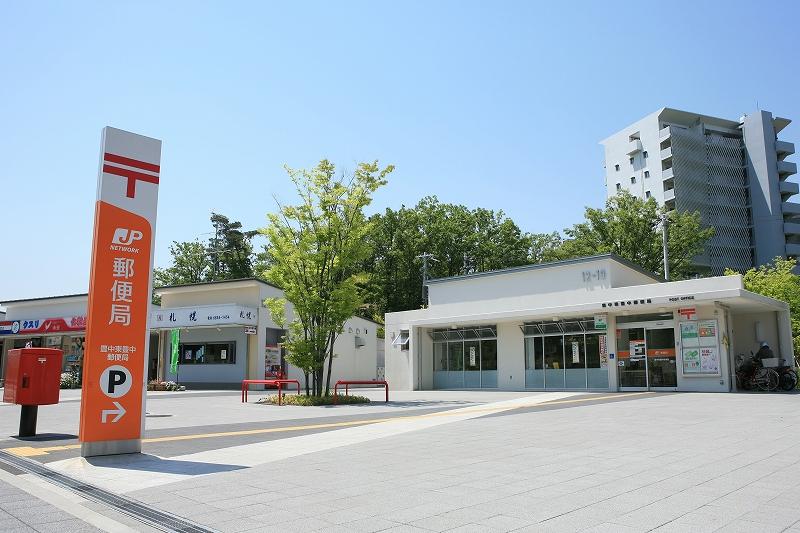 Toyonaka Higashitoyonaka 401m to the post office
豊中東豊中郵便局まで401m
Library図書館 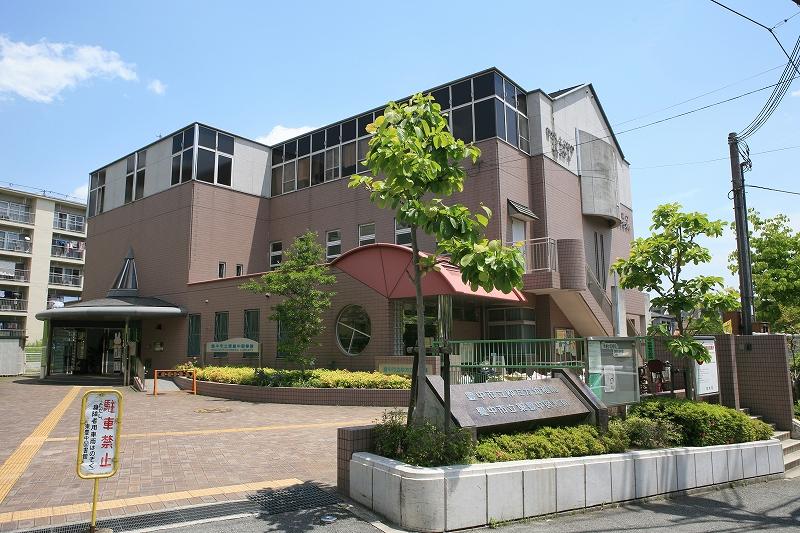 Toyonaka Municipal Higashitoyonaka to Library 1318m
豊中市立東豊中図書館まで1318m
Location
| 


























