New Homes » Kansai » Osaka prefecture » Toyonaka
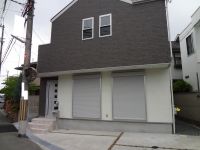 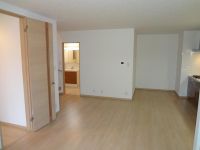
| | Toyonaka, Osaka 大阪府豊中市 |
| Osaka Monorail Main Line "Shoji" walk 14 minutes 大阪モノレール本線「少路」歩14分 |
| ◆ 4LDK + car space one minute ◆ LDK spacious 15.25 Pledge ◆ South contact road ・ Good day in the south balcony ◆ Popular living stairs ◆ Convenient reach of the central loop line near car! ◆4LDK+カースペース1台分◆LDK広々15.25帖◆南側接道・南面バルコニーで日当たり良好◆人気のリビング階段◆中央環状線近くお車のお出かけ便利! |
| So it was completed, Guidance ・ It is possible your preview at any time! Please feel free to contact us. Each room with storage ・ It is also safe in one with a lot of luggage with a loft! In a room spacious, The south side is the good day for the contact road. Very convenient because there are two places toilet! 4LDK + car space one minute! Since it has a close through a central loop line, It is also a useful outing by car. In an environment favorable areas where hospitals and parks are scattered, You can stay in a good environment. Since close to the center loop line, It is also easy reach by car. Building the completed ・ , Please preview all means that we have outside structure completed. 完成しましたので、ご案内・ご内覧いつでも可能です!お気軽にお問い合わせ下さい。各居室収納付き・ロフト付きでお荷物の多い方でも安心です!室内広々で、南側が接道の為日当たり良好です。2ヶ所トイレがございますので大変便利!4LDK+カースペース1台分!近くを中央環状線が通っておりますので、お車でのお出かけも便利です。病院や公園が点在する環境良好な地域で、良好な環境の中でお過ごしいただけます。中央環状線も近いので、車でのお出かけも楽々です。建物完成済み・外構完成しましたのでぜひご内覧ください。 |
Features pickup 特徴ピックアップ | | Pre-ground survey / Immediate Available / 2 along the line more accessible / Super close / It is close to the city / Facing south / System kitchen / Bathroom Dryer / Yang per good / All room storage / Siemens south road / A quiet residential area / LDK15 tatami mats or more / Around traffic fewer / Japanese-style room / Security enhancement / Toilet 2 places / 2-story / South balcony / The window in the bathroom / Leafy residential area / Urban neighborhood / Mu front building / Ventilation good / Good view / Living stairs / City gas / A large gap between the neighboring house / Flat terrain / Attic storage 地盤調査済 /即入居可 /2沿線以上利用可 /スーパーが近い /市街地が近い /南向き /システムキッチン /浴室乾燥機 /陽当り良好 /全居室収納 /南側道路面す /閑静な住宅地 /LDK15畳以上 /周辺交通量少なめ /和室 /セキュリティ充実 /トイレ2ヶ所 /2階建 /南面バルコニー /浴室に窓 /緑豊かな住宅地 /都市近郊 /前面棟無 /通風良好 /眺望良好 /リビング階段 /都市ガス /隣家との間隔が大きい /平坦地 /屋根裏収納 | Price 価格 | | 36 million yen 3600万円 | Floor plan 間取り | | 4LDK 4LDK | Units sold 販売戸数 | | 1 units 1戸 | Total units 総戸数 | | 1 units 1戸 | Land area 土地面積 | | 99.04 sq m (registration) 99.04m2(登記) | Building area 建物面積 | | 93.14 sq m (registration) 93.14m2(登記) | Driveway burden-road 私道負担・道路 | | Nothing, South 4m width 無、南4m幅 | Completion date 完成時期(築年月) | | June 2013 2013年6月 | Address 住所 | | Osaka Toyonaka Uenonishi 3 大阪府豊中市上野西3 | Traffic 交通 | | Osaka Monorail Main Line "Shoji" walk 14 minutes
Osaka Monorail Main Line "Shibahara" walk 18 minutes
Hankyu Takarazuka Line "Toyonaka" walk 18 minutes 大阪モノレール本線「少路」歩14分
大阪モノレール本線「柴原」歩18分
阪急宝塚線「豊中」歩18分
| Related links 関連リンク | | [Related Sites of this company] 【この会社の関連サイト】 | Contact お問い合せ先 | | TEL: 0800-602-6598 [Toll free] mobile phone ・ Also available from PHS
Caller ID is not notified
Please contact the "saw SUUMO (Sumo)"
If it does not lead, If the real estate company TEL:0800-602-6598【通話料無料】携帯電話・PHSからもご利用いただけます
発信者番号は通知されません
「SUUMO(スーモ)を見た」と問い合わせください
つながらない方、不動産会社の方は
| Building coverage, floor area ratio 建ぺい率・容積率 | | 60% ・ 150% 60%・150% | Time residents 入居時期 | | Immediate available 即入居可 | Land of the right form 土地の権利形態 | | Ownership 所有権 | Structure and method of construction 構造・工法 | | Wooden 2-story 木造2階建 | Use district 用途地域 | | One low-rise 1種低層 | Overview and notices その他概要・特記事項 | | Facilities: Public Water Supply, This sewage, City gas, Parking: car space 設備:公営水道、本下水、都市ガス、駐車場:カースペース | Company profile 会社概要 | | <Marketing alliance (mediated)> governor of Osaka (2) No. 051345 (Ltd.) World ・ One Toyonaka store Yubinbango560-0021 Toyonaka, Osaka Honcho 4-1-22 <販売提携(媒介)>大阪府知事(2)第051345号(株)ワールド・ワン豊中店〒560-0021 大阪府豊中市本町4-1-22 |
Local appearance photo現地外観写真 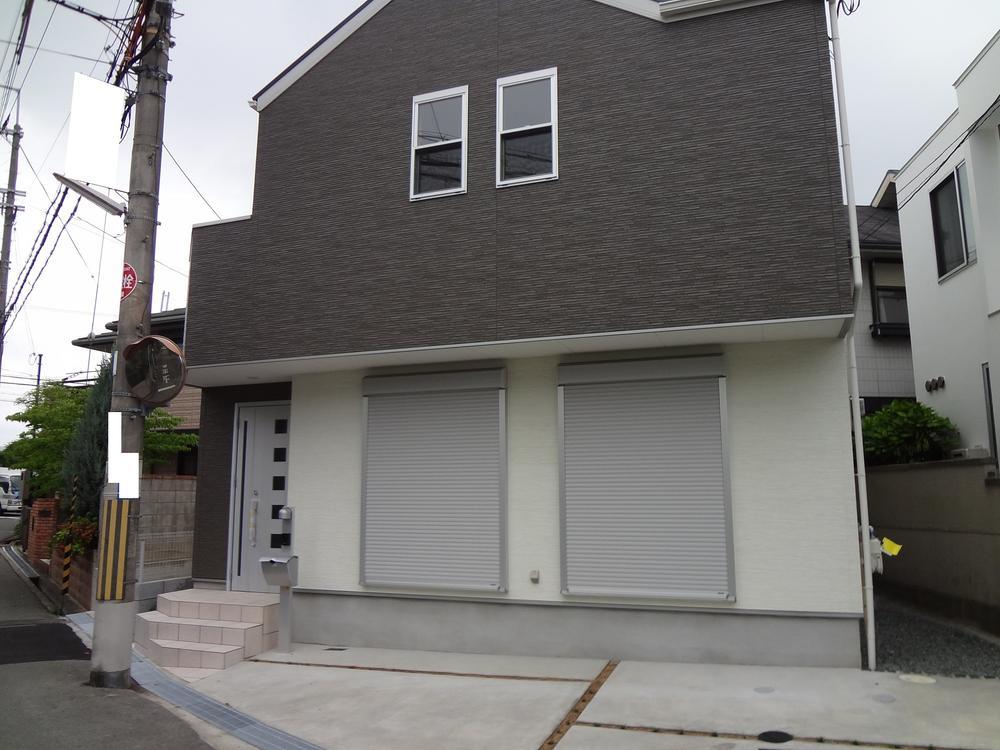 Newly built single-family 4LDK + loft Car space one minute! Spacious house.
新築戸建 4LDK+ロフト カースペース1台分!広々としたお家です。
Livingリビング 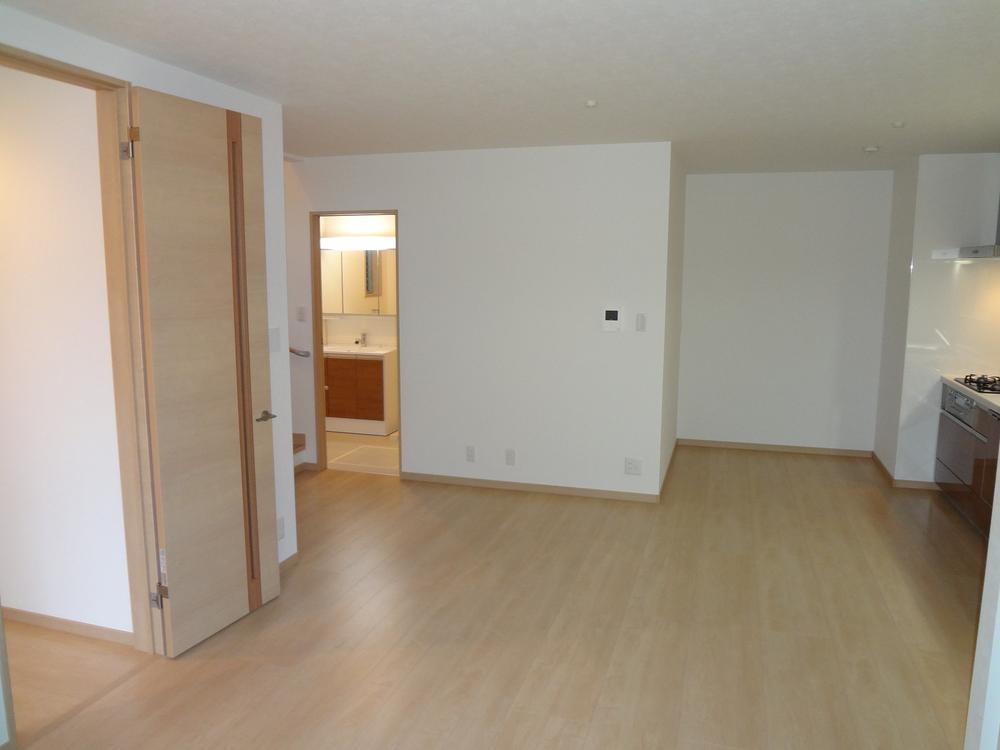 LDK is about 15.25 Pledge living stairs.
LDK約15.25帖リビング階段です。
Floor plan間取り図 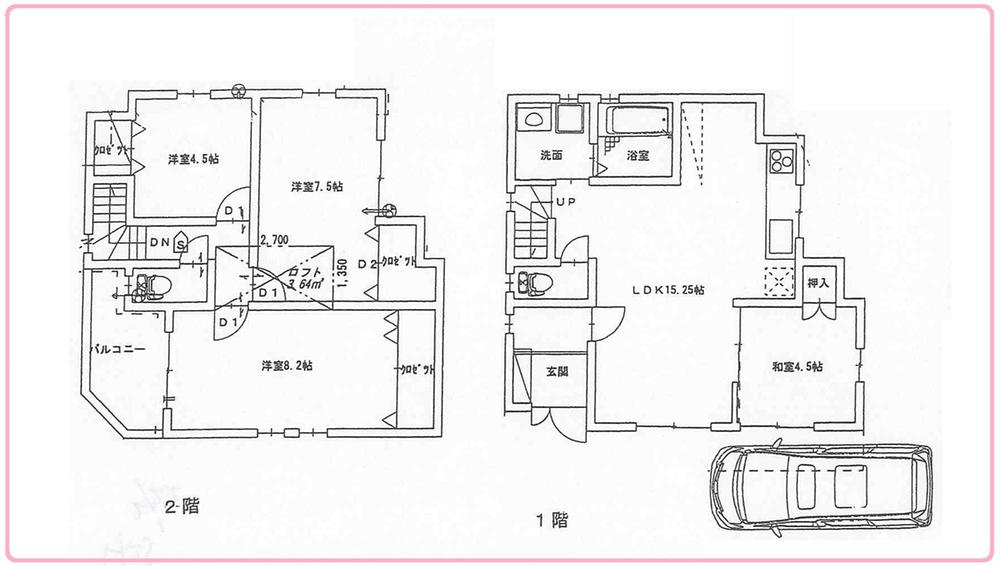 36 million yen, 4LDK, Land area 99.04 sq m , Building area 93.14 sq m already completed It is possible your preview. There is each room storage, Also it comes with loft.
3600万円、4LDK、土地面積99.04m2、建物面積93.14m2 完成済み
ご内覧可能です。
各居室収納があり、ロフトも付いております。
Local appearance photo現地外観写真 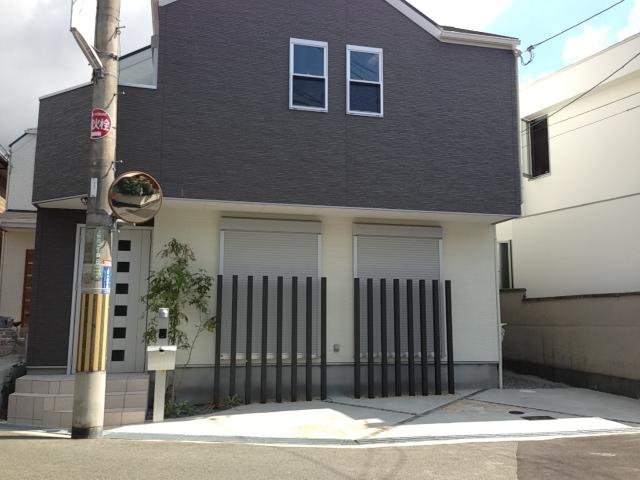 Was outside structure completed! Come, please preview. Transportation convenient ・ Spacious room.
外構完成しました!
是非ご内覧ください。
交通便利・広々とした室内です。
Kitchenキッチン 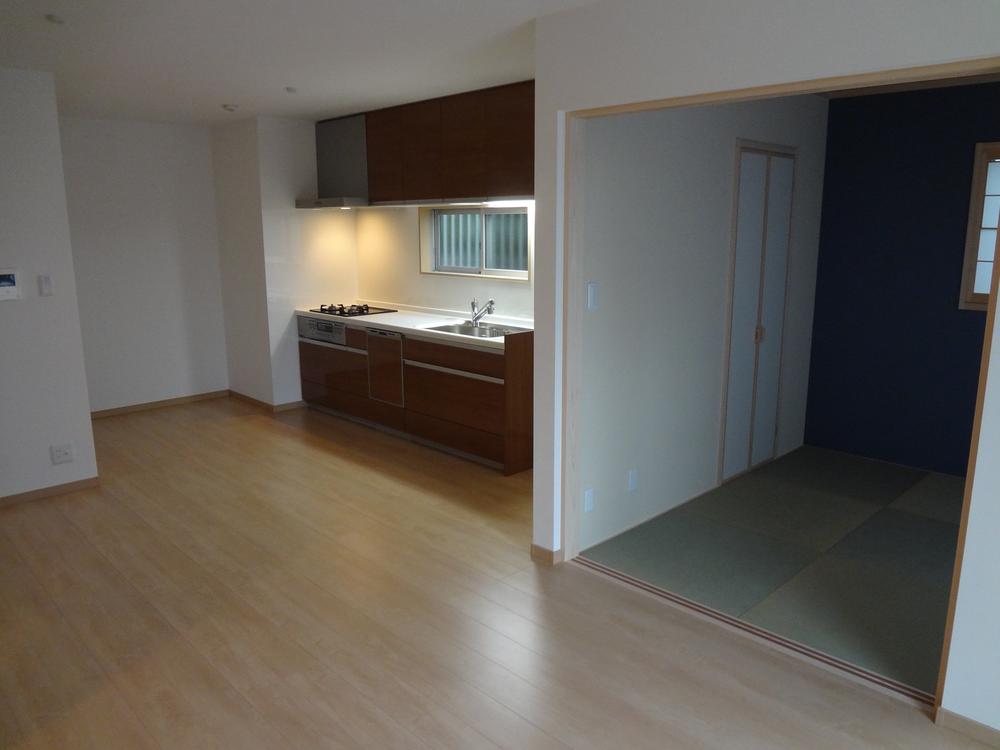 Kitchen + Living The left side is a Japanese-style room.
キッチン+リビング
左側和室です。
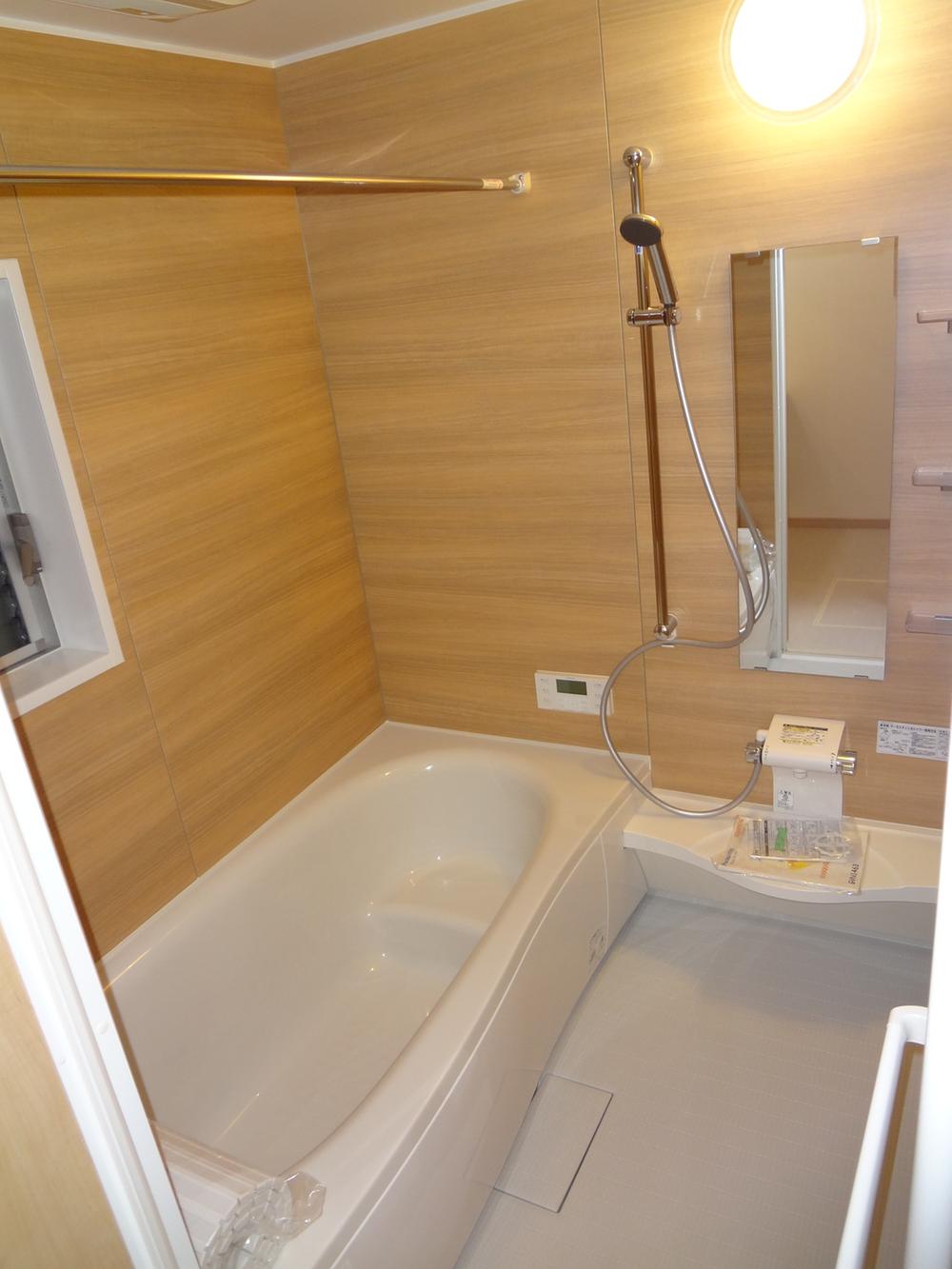 Bathroom
浴室
Local appearance photo現地外観写真 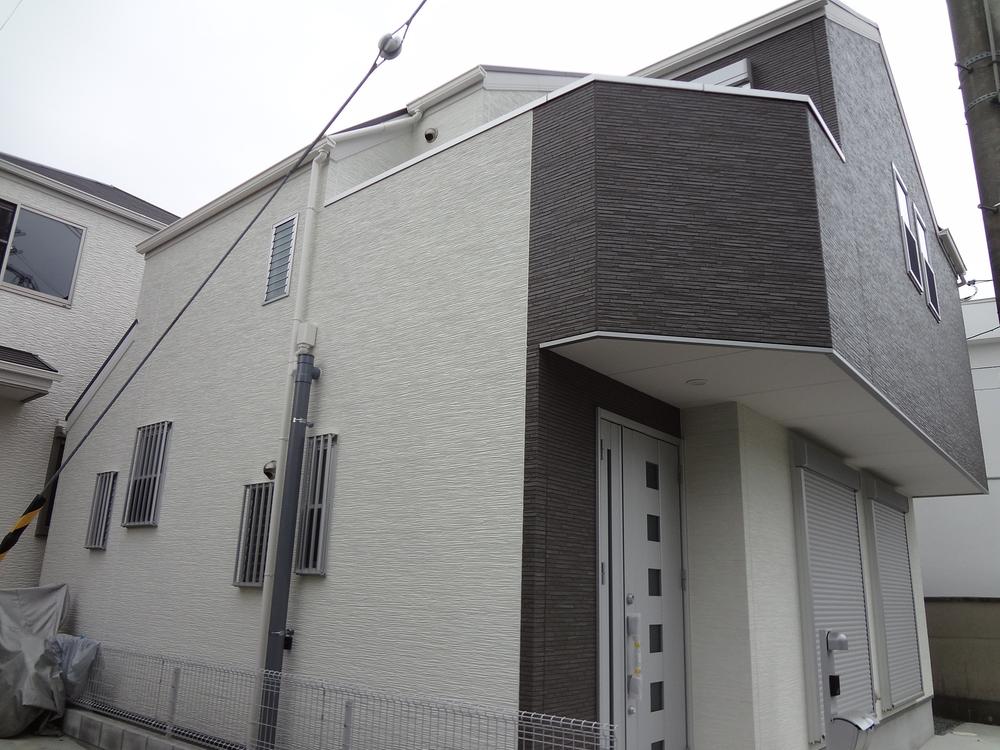 Exterior Photos From the side
外観写真 側面から
Entrance玄関 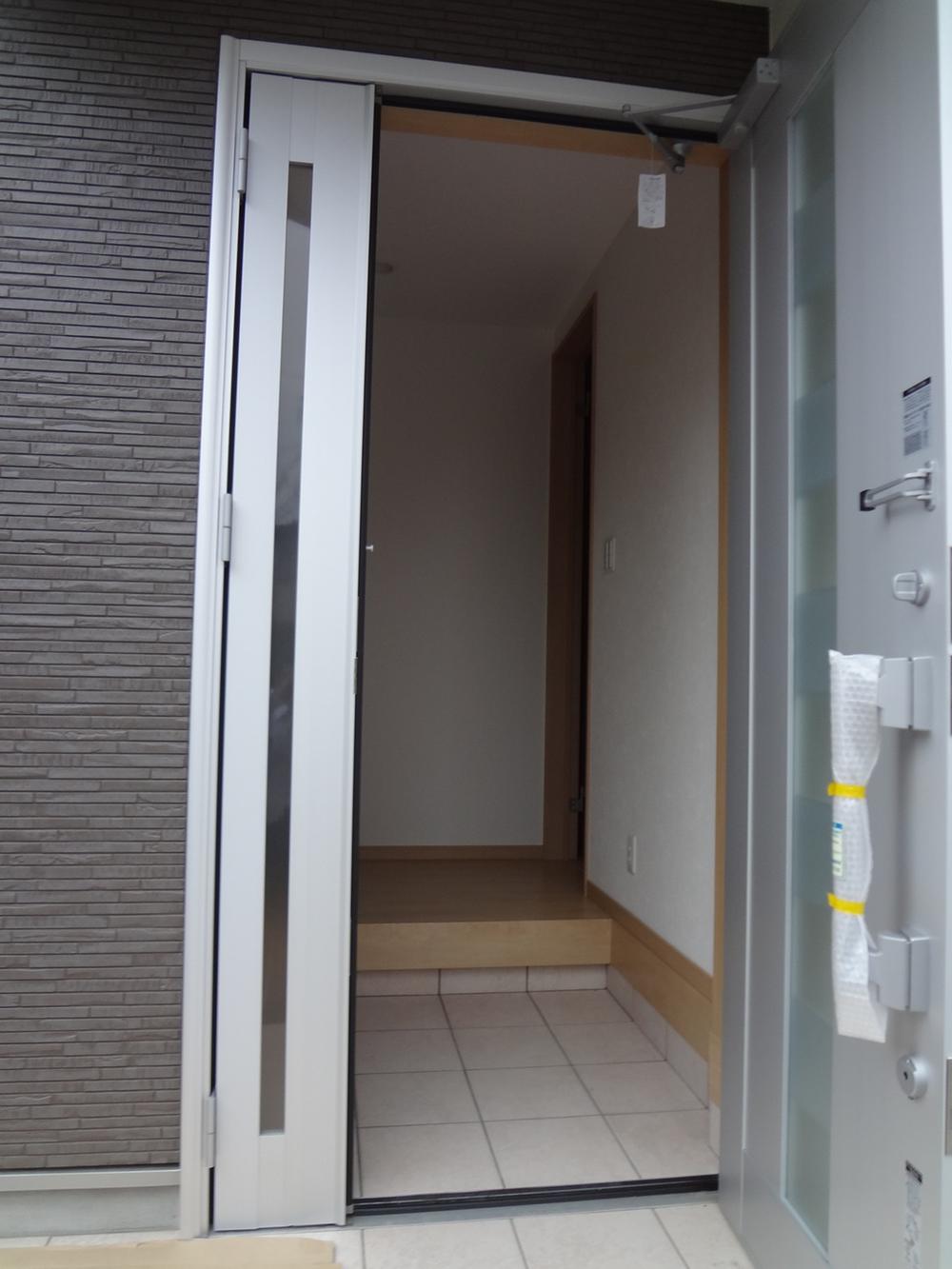 It is a photograph of the entrance.
玄関の写真です。
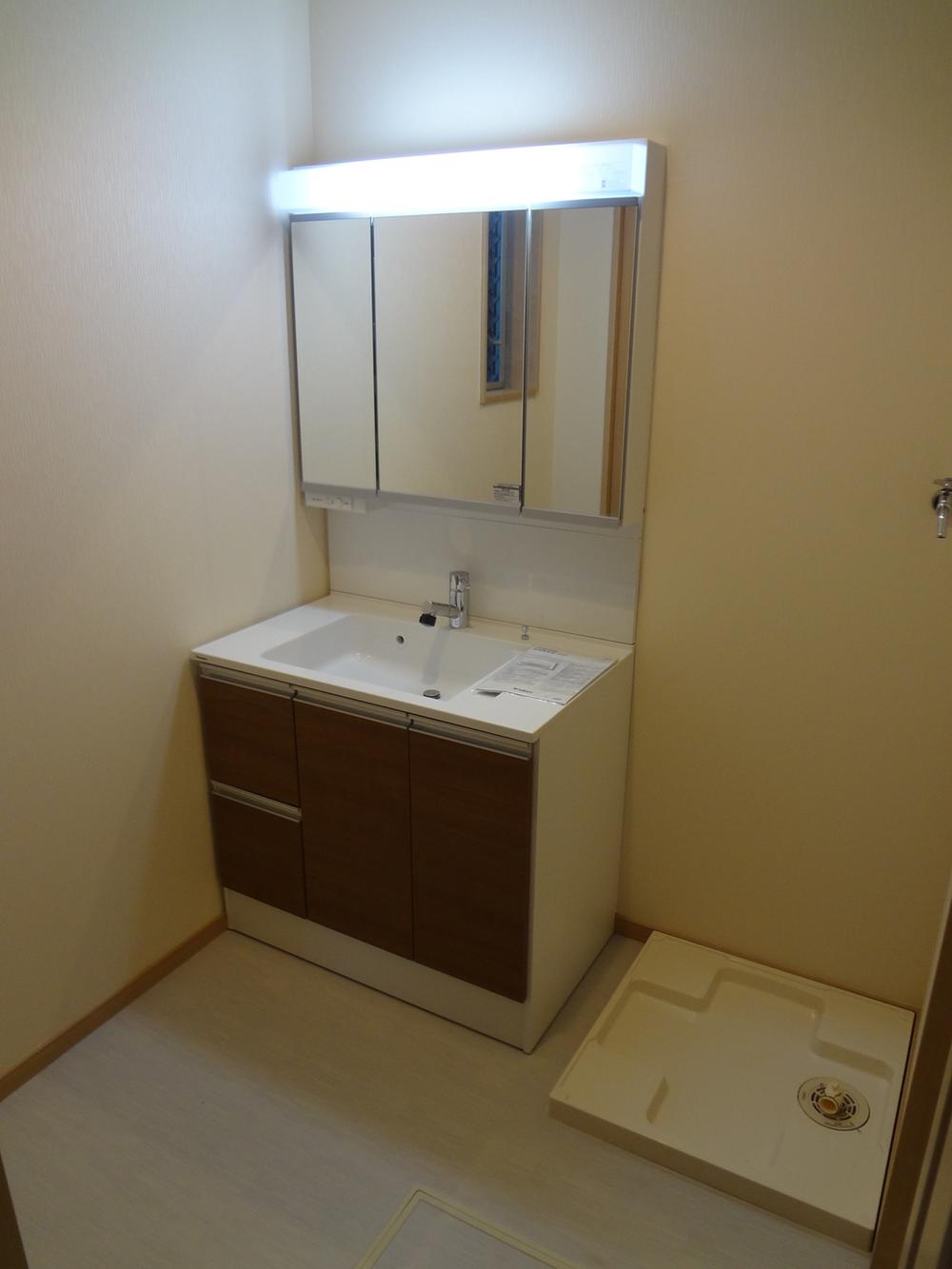 Wash basin, toilet
洗面台・洗面所
Receipt収納 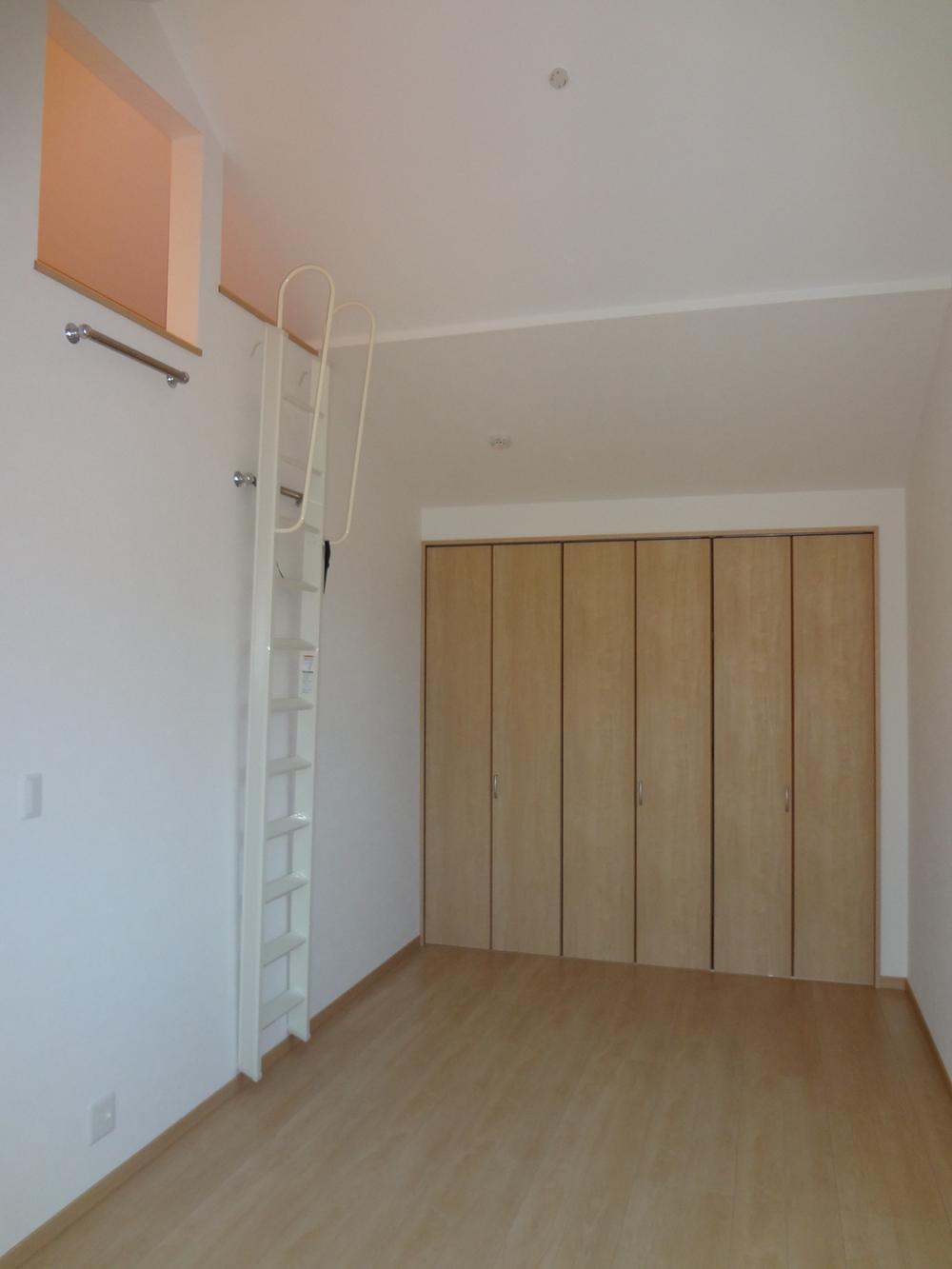 There loft on the left side.
左側にロフトございます。
Local photos, including front road前面道路含む現地写真 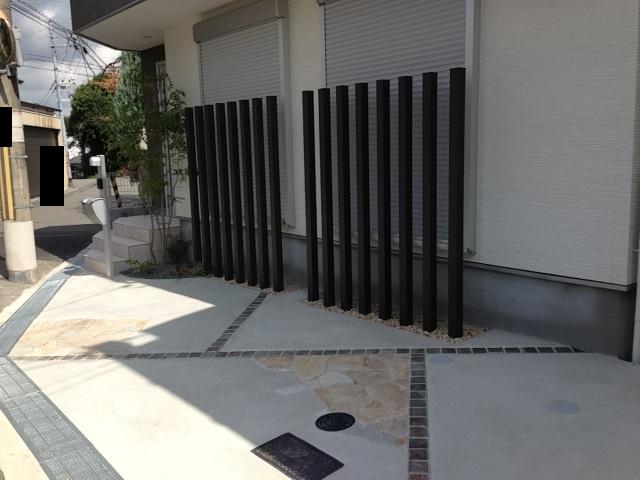 Since the south side is the contact road, Day is good.
南側が接道ですので、日当たり良好です。
Balconyバルコニー 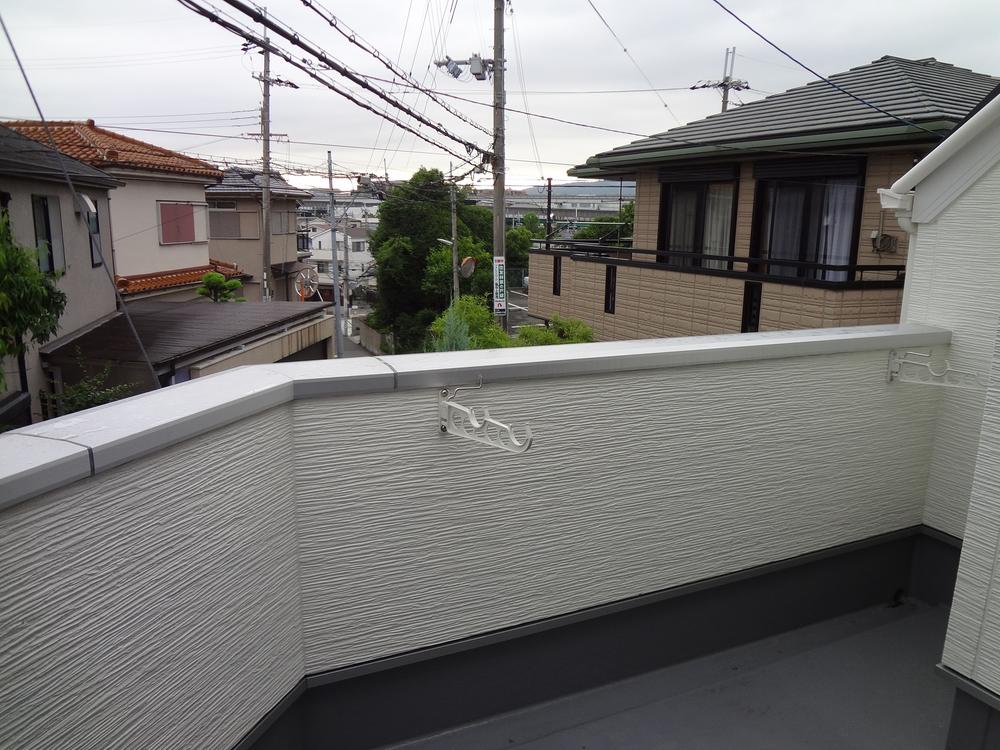 Is the view from the balcony of the second floor.
2階部分のバルコニーからの眺望です。
Supermarketスーパー 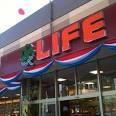 Until Life Toyonaka shop 1411m
ライフ豊中店まで1411m
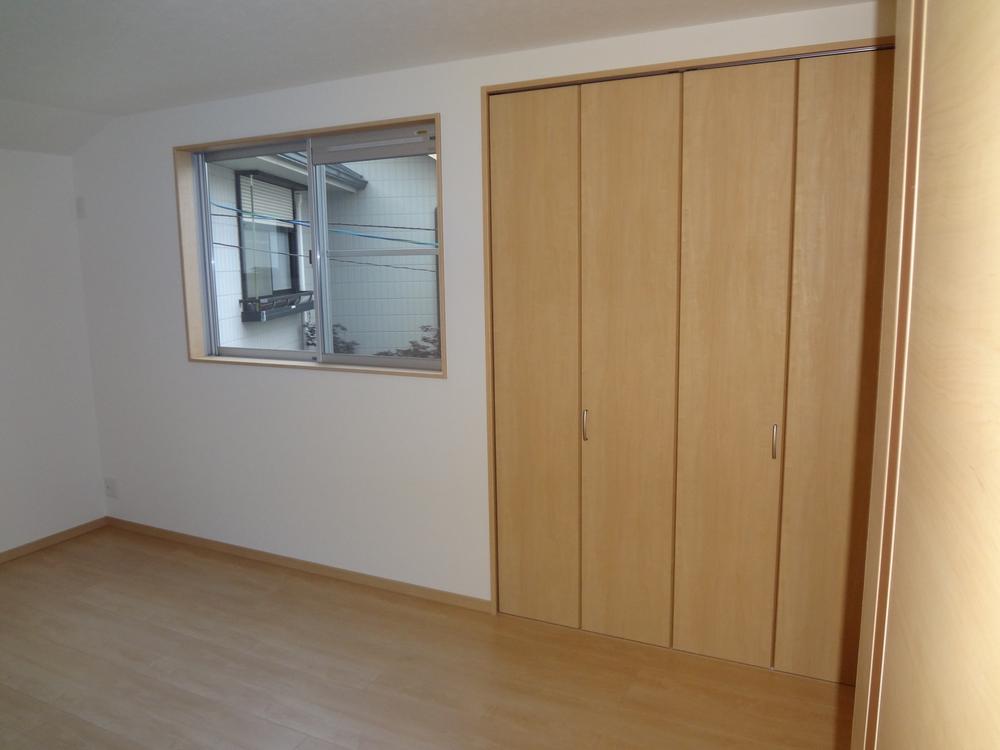 Other introspection
その他内観
Otherその他 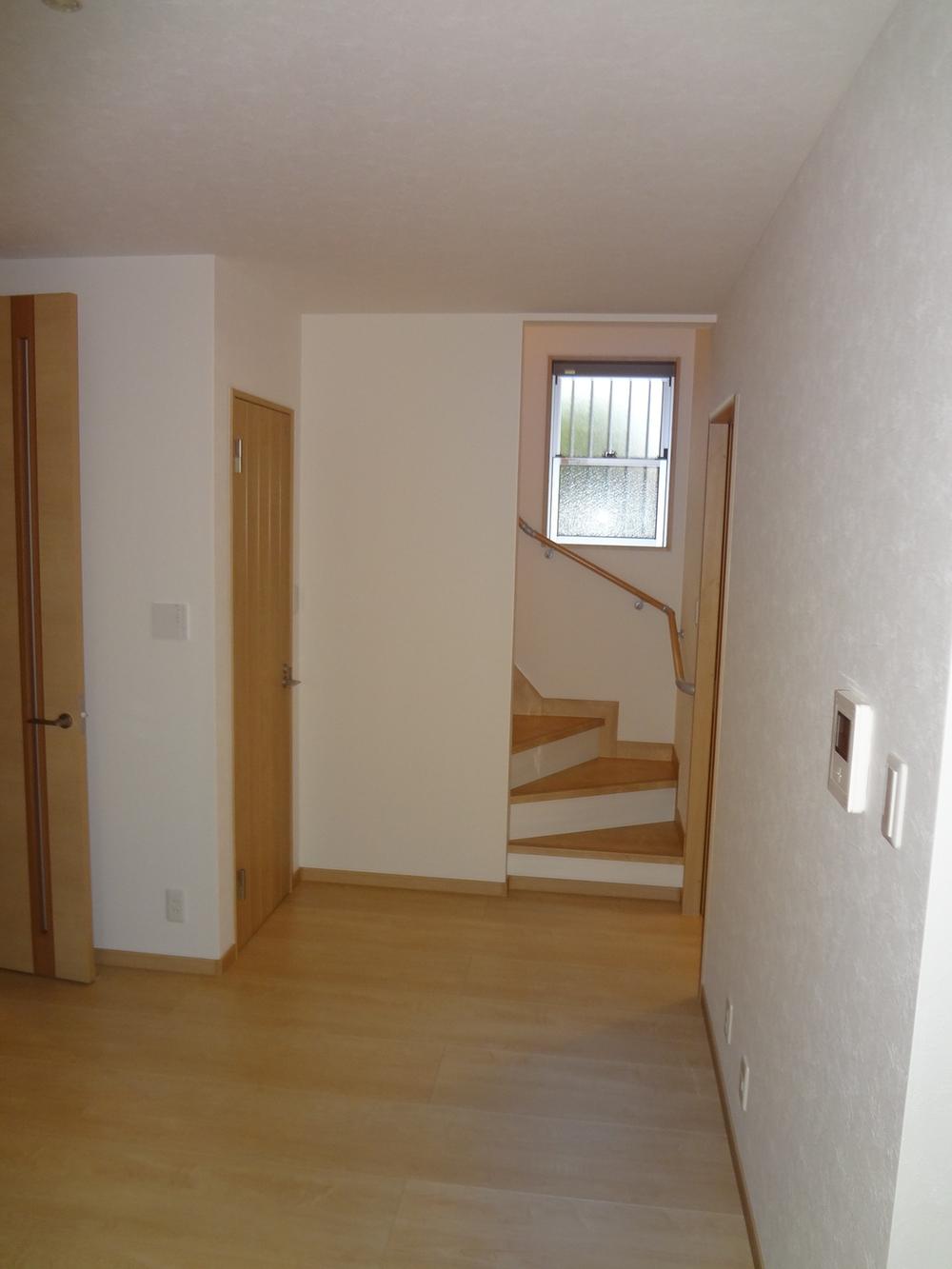 Stairs part
階段部分
Local photos, including front road前面道路含む現地写真 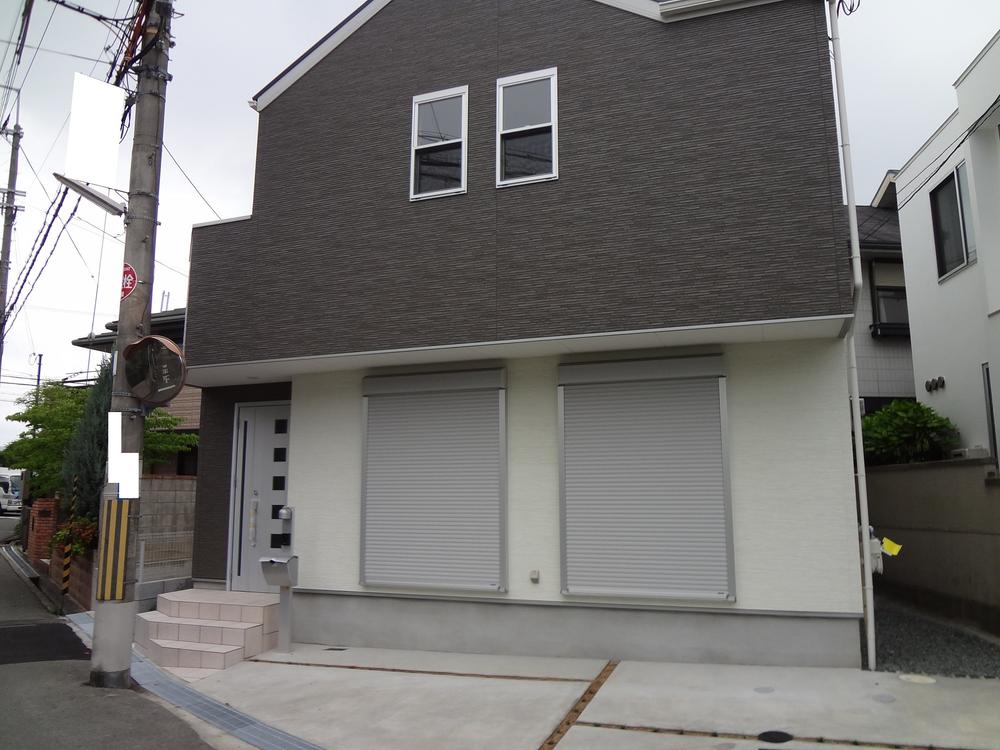 4LDK + loft + car space one minute
4LDK+ロフト+カースペース1台分
Supermarketスーパー 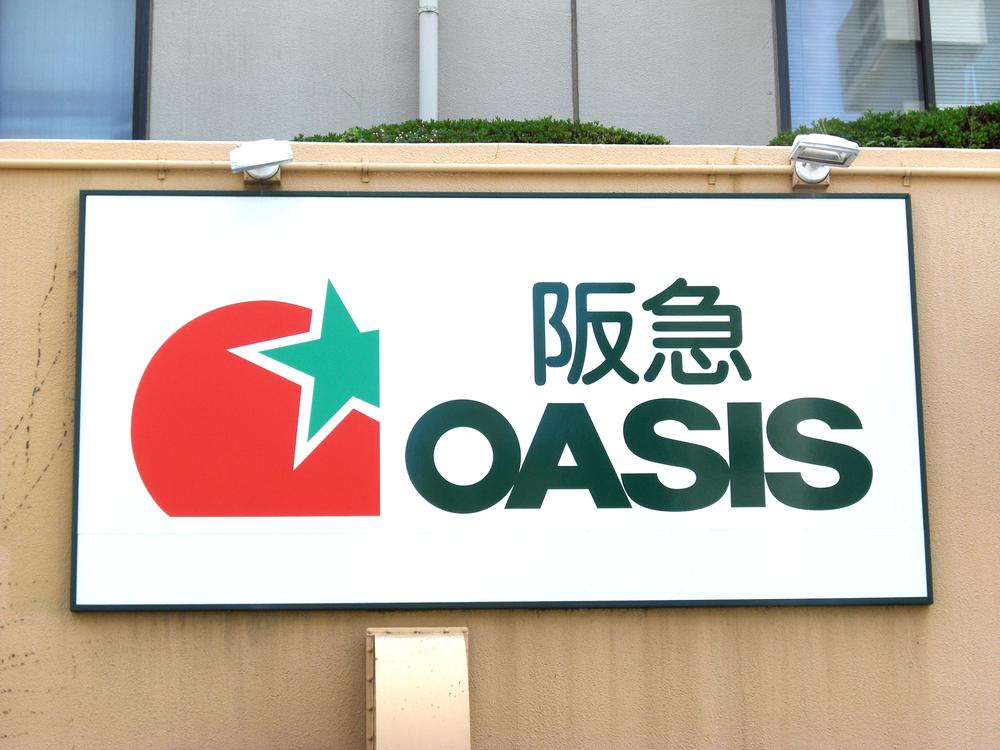 1385m to Hankyu Oasis Toyonaka Shoji shop
阪急オアシス豊中少路店まで1385m
High school ・ College高校・高専 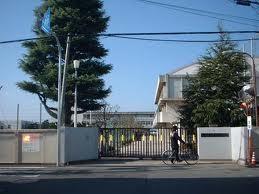 509m to Osaka Prefectural Toyonaka High School
大阪府立豊中高校まで509m
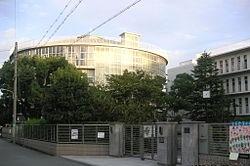 985m to private plum high school
私立梅花高校まで985m
Primary school小学校 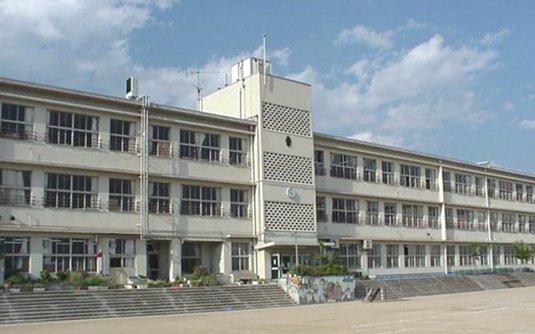 Toyonaka 829m to stand Ueno Elementary School
豊中市立上野小学校まで829m
Kindergarten ・ Nursery幼稚園・保育園 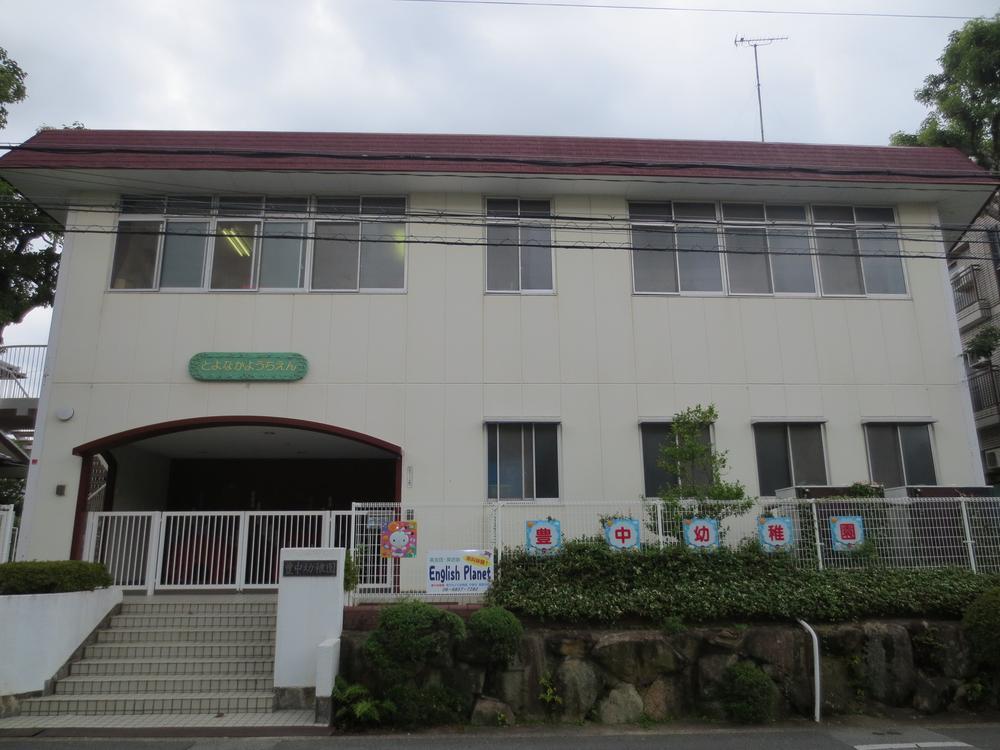 Toyonaka 754m to culture kindergarten
豊中文化幼稚園まで754m
Hospital病院 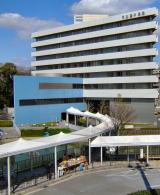 Municipal Toyonaka to the hospital 1465m
市立豊中病院まで1465m
Location
| 






















