New Homes » Kansai » Osaka prefecture » Toyonaka
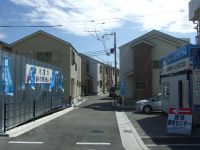 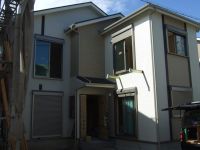
| | Toyonaka, Osaka 大阪府豊中市 |
| Hankyu Takarazuka Line "Toyonaka" walk 15 minutes 阪急宝塚線「豊中」歩15分 |
| Stuck in the "price" and "breadth", "brightness"! Two parking can be a two-story. Of course, peace of mind ・ Safety of the house-building Because retail stores "Available for purchase at $ 0.00 down payment," "peace of mind with easy-to-understand display price 「価格」と「広さ」と「明るさ」にこだわりました!駐車2台可能で2階建て。もちろん安心・安全の住まい造り 直営店だから 「頭金0円で購入可能」「わかりやすい表示価格で安心 |
| ~ The reason for Shinwa housing can offer "peace of mind guarantee", "peace of mind price" ~ [Point1] Kyoto ・ Osaka ・ Shiga ・ Hyogo, Purchase Shi collectively common architectural member, Design in-house, Planning, Construction, Direct management sale, It was reduced cost by the management. [Point2] Of course, the reduction of review and sales expenses of advertising expenses, Reduce the waste, We strive like to keep the sale price rise. Please compared with the total amount including the purchase expenses, etc.. [Point3] Check in our employees are strictly architectural one building. further, Is a fair third party "JIO" is testing a building under construction. Ground uneven settlement ・ Building basic structure part 10-year warranty ~ 信和住宅が「安心保証」「安心価格」をご提供できる理由 ~ 【Point1】 京都・大阪・滋賀・兵庫、共通の建築部材を一括仕入れし、自社で設計、企画、施工、直営販売、管理とすることでコストを抑えました。 【Point2】 広告宣伝費の見直しや販売経費の削減はもちろん、無駄を減らし、販売価格上昇を抑える様努力しております。購入諸費用等を含めて総額で比べて下さい。 【Point3】 1棟ずつ当社社員が厳しく建築中をチェック。さらに、公正な第三者機関である「JIO」が建築中の建物を検査。地盤不等沈下・建物基本構造部分10年保証 |
Local guide map 現地案内図 | | Local guide map 現地案内図 | Features pickup 特徴ピックアップ | | Eco-point target housing / Measures to conserve energy / Corresponding to the flat-35S / Pre-ground survey / Parking two Allowed / 2 along the line more accessible / LDK20 tatami mats or more / It is close to the city / Facing south / System kitchen / Bathroom Dryer / Yang per good / All room storage / Flat to the station / Siemens south road / Corner lot / Japanese-style room / Shaping land / Washbasin with shower / Face-to-face kitchen / Toilet 2 places / Bathroom 1 tsubo or more / 2-story / 2 or more sides balcony / South balcony / Double-glazing / TV with bathroom / Underfloor Storage / The window in the bathroom / High-function toilet / Urban neighborhood / Ventilation good / All room 6 tatami mats or more / Water filter / City gas / Flat terrain / Development subdivision in エコポイント対象住宅 /省エネルギー対策 /フラット35Sに対応 /地盤調査済 /駐車2台可 /2沿線以上利用可 /LDK20畳以上 /市街地が近い /南向き /システムキッチン /浴室乾燥機 /陽当り良好 /全居室収納 /駅まで平坦 /南側道路面す /角地 /和室 /整形地 /シャワー付洗面台 /対面式キッチン /トイレ2ヶ所 /浴室1坪以上 /2階建 /2面以上バルコニー /南面バルコニー /複層ガラス /TV付浴室 /床下収納 /浴室に窓 /高機能トイレ /都市近郊 /通風良好 /全居室6畳以上 /浄水器 /都市ガス /平坦地 /開発分譲地内 | Event information イベント情報 | | Open House (Please make a reservation beforehand) schedule / Every Saturday, Sunday and public holidays time / 10:00 ~ 17:00 if the corresponding local salesperson of hope, Also thank you to contact us so is fine alone only because it does not have to wait very sorry to trouble you, but mail. It is sober Good but we made shutters on our property is the standard equipment. Crime prevention ・ It has become a thermal insulation, etc. I'm sure willing to enjoy facilities. オープンハウス(事前に必ず予約してください)日程/毎週土日祝時間/10:00 ~ 17:00現地販売員の対応がご希望の場合、一人しか待機しておりませんので大変お手数ですがメールでも結構ですのでご連絡をお願い致します。地味なこだわりですが当社の物件には雨戸が標準装備となっております。防犯・断熱等きっと喜んで頂ける設備となっております。 | Property name 物件名 | | Shinwa housing Direct Toyonaka mountain-cho "parking two possible" 信和住宅 ダイレクト 豊中山ノ上町「駐車2台可能」 | Price 価格 | | 28,200,000 yen ~ 32,800,000 yen 2820万円 ~ 3280万円 | Floor plan 間取り | | 3LDK ~ 5LDK 3LDK ~ 5LDK | Units sold 販売戸数 | | 12 units 12戸 | Total units 総戸数 | | 20 units 20戸 | Land area 土地面積 | | 90.17 sq m ~ 113.01 sq m (registration) 90.17m2 ~ 113.01m2(登記) | Building area 建物面積 | | 100.44 sq m ~ 124.74 sq m (registration) 100.44m2 ~ 124.74m2(登記) | Driveway burden-road 私道負担・道路 | | Road width: 4.7m, Asphaltic pavement 道路幅:4.7m、アスファルト舗装 | Completion date 完成時期(築年月) | | 2013 end of November 2013年11月末 | Address 住所 | | Toyonaka, Osaka mountain-cho 8-32 大阪府豊中市山ノ上町8-32 | Traffic 交通 | | Hankyu Takarazuka Line "Toyonaka" walk 15 minutes
Hankyu Takarazuka Line "Okamachi" walk 16 minutes
Osaka Monorail Main Line "Hotarugaike" walk 20 minutes 阪急宝塚線「豊中」歩15分
阪急宝塚線「岡町」歩16分
大阪モノレール本線「蛍池」歩20分
| Related links 関連リンク | | [Related Sites of this company] 【この会社の関連サイト】 | Person in charge 担当者より | | Rep Kikuchi 担当者菊池 | Contact お問い合せ先 | | Co., Ltd. Shinwa housing TEL: 075-603-2200 Please inquire as "saw SUUMO (Sumo)" (株)信和住宅TEL:075-603-2200「SUUMO(スーモ)を見た」と問い合わせください | Sale schedule 販売スケジュール | | ~ Announcement of the New Year holiday ~ Actually without permission, In our 2013 December 26 (Thursday) ~ 2014 January 8, until the (water) it will be considered as closed. Materials shipping will be happy to ship from January 9. This year and I look forward one year patronage with I would like to thank very much, We wish the best wishes of everyone. Not please greet please a Happy New Year. Thank you also Shinwa home from New Year. ~ 年末年始休業のお知らせ ~ 誠に勝手ながら、弊社では平成25年12月26日(木) ~ 平成26年1月8日(水)まで休業とさせて頂きます。資料の発送は1月9日より発送をさせていただきます。本年一年ご愛顧賜りまして大変感謝申し上げますとともに、皆様のご多幸をお祈り申し上げます。どうぞ良いお年をお迎え下さいませ。新年からも信和住宅を宜しくお願い致します。 | Most price range 最多価格帯 | | 29 million yen (8 units) 2900万円台(8戸) | Building coverage, floor area ratio 建ぺい率・容積率 | | Kenpei rate: 60%, Volume ratio: 188% 建ペい率:60%、容積率:188% | Time residents 入居時期 | | Consultation 相談 | Land of the right form 土地の権利形態 | | Ownership 所有権 | Structure and method of construction 構造・工法 | | Wooden 2-story (framing method) 木造2階建(軸組工法) | Construction 施工 | | Co., Ltd. Shinwa housing 株式会社信和住宅 | Use district 用途地域 | | One dwelling, One middle and high, Quasi-residence 1種住居、1種中高、準住居 | Land category 地目 | | Residential land 宅地 | Overview and notices その他概要・特記事項 | | Contact: Kikuchi, Building confirmation number: No. H25 confirmation architecture PLN 奈支 0142 No. 担当者:菊池、建築確認番号:第H25確認建築PLN奈支0142号 | Company profile 会社概要 | | <Employer ・ Seller> Minister of Land, Infrastructure and Transport (2) No. 006951 (Ltd.) Shinwa housing Yubinbango612-8236 Kyoto Fushimi-ku, Kyoto Yokooji Shimosan 栖里Nonai 77 <事業主・売主>国土交通大臣(2)第006951号(株)信和住宅〒612-8236 京都府京都市伏見区横大路下三栖里ノ内77 |
Local photos, including front road前面道路含む現地写真 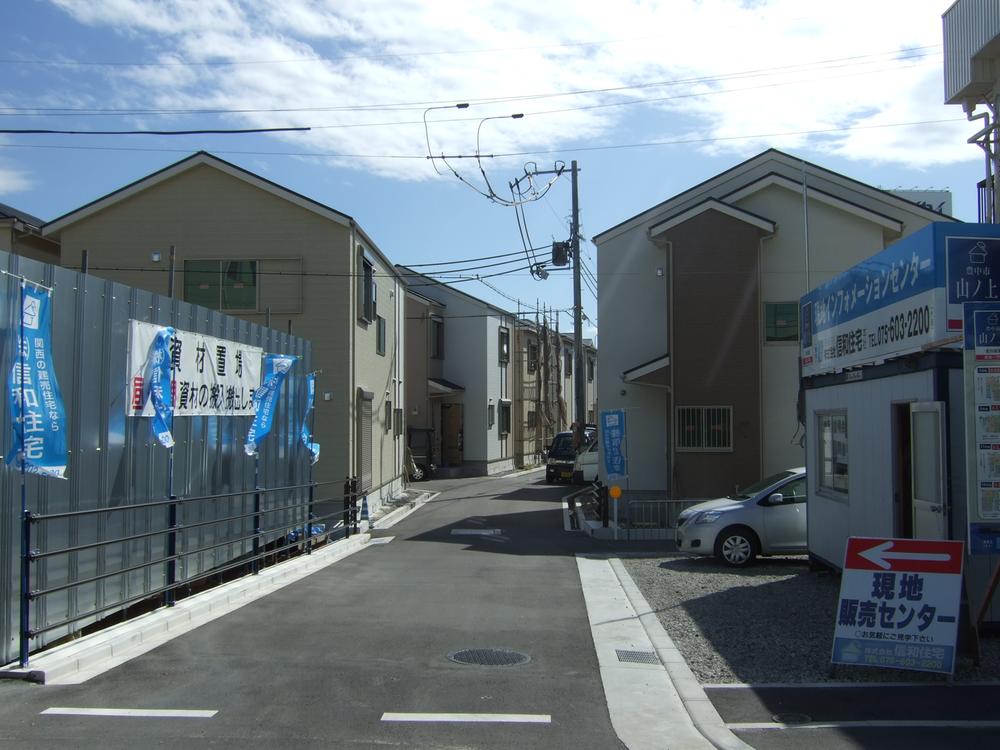 We use was good floor plan easy to use pondering floor plans and color for each one house.
一棟ごとに間取りや色を熟考して使い勝手の良かった間取りを使用しております。
Rendering (appearance)完成予想図(外観) 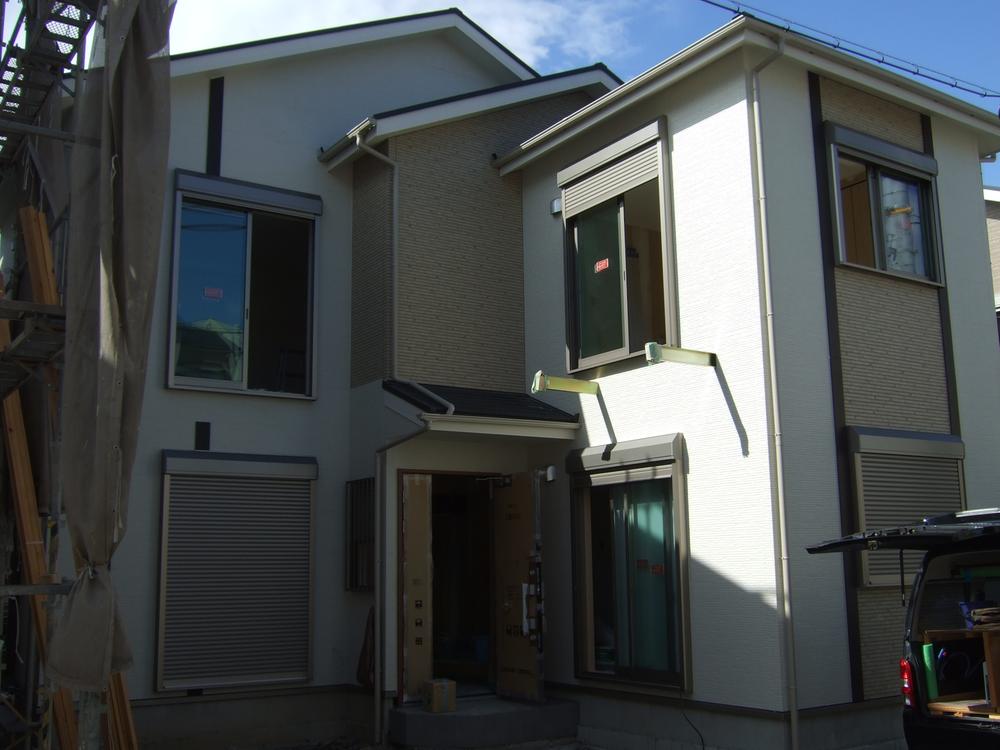 Bright and even a little, The basic concept of the widely is intact, We design also try standard appearance and timeless.
少しでも明るく、広くの基本コンセプトはそのままに、飽きのこないスタンダードな外観も心がけて設計いたしました。
Local photos, including front road前面道路含む現地写真 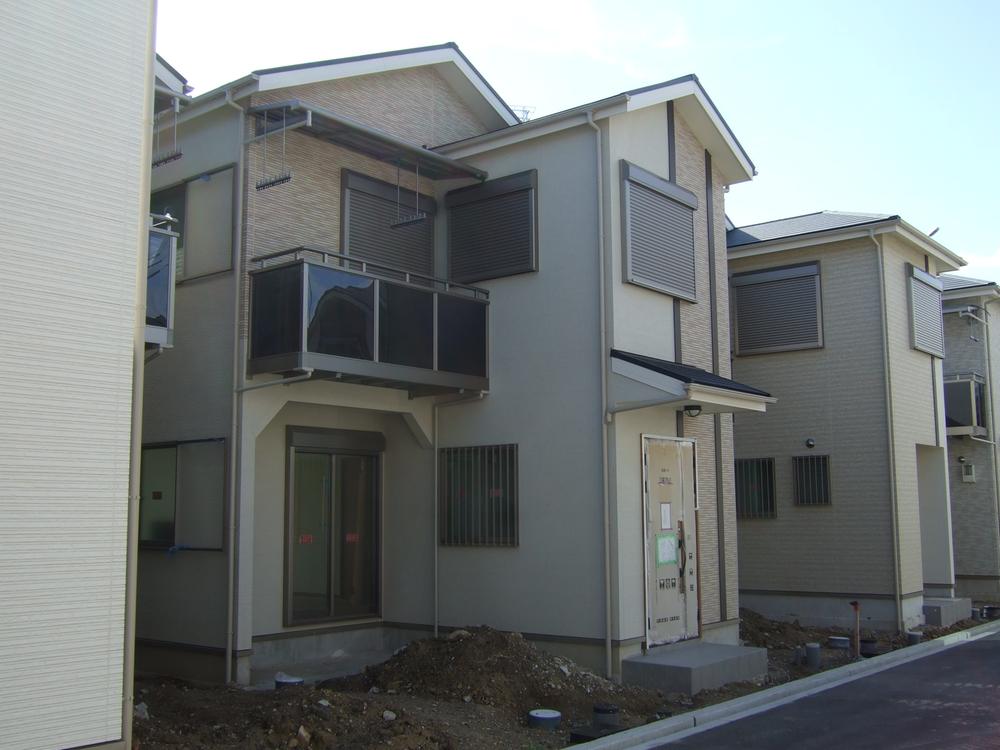 Parking two possible properties also offer a large number.
駐車2台可能な物件も多数ご用意いたしました。
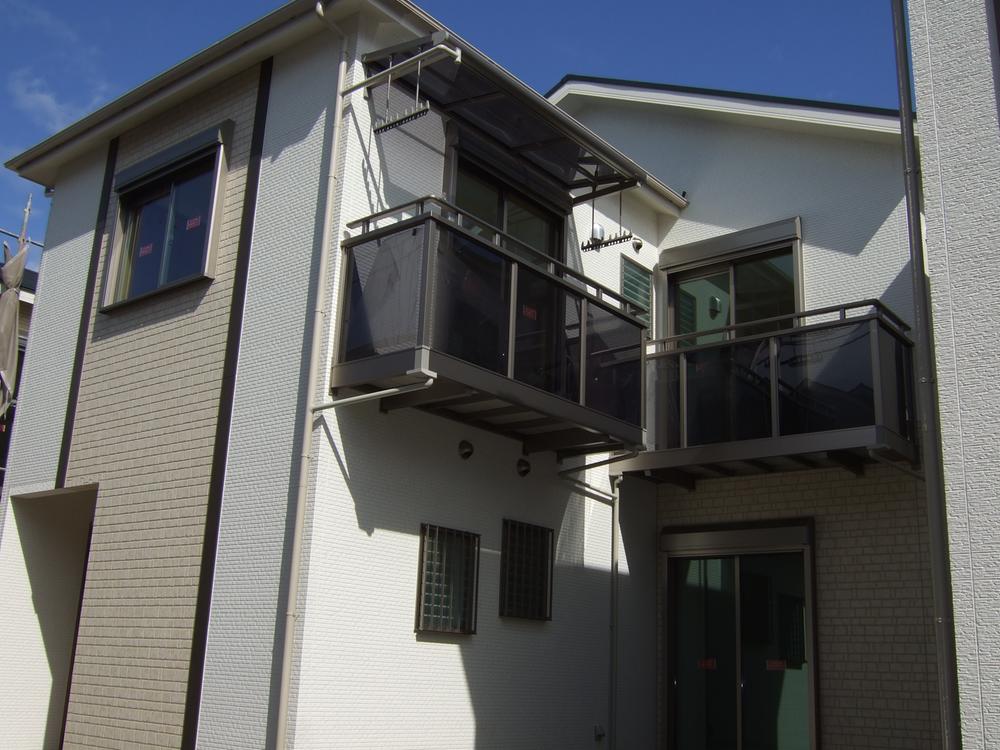 Local photos, including front road
前面道路含む現地写真
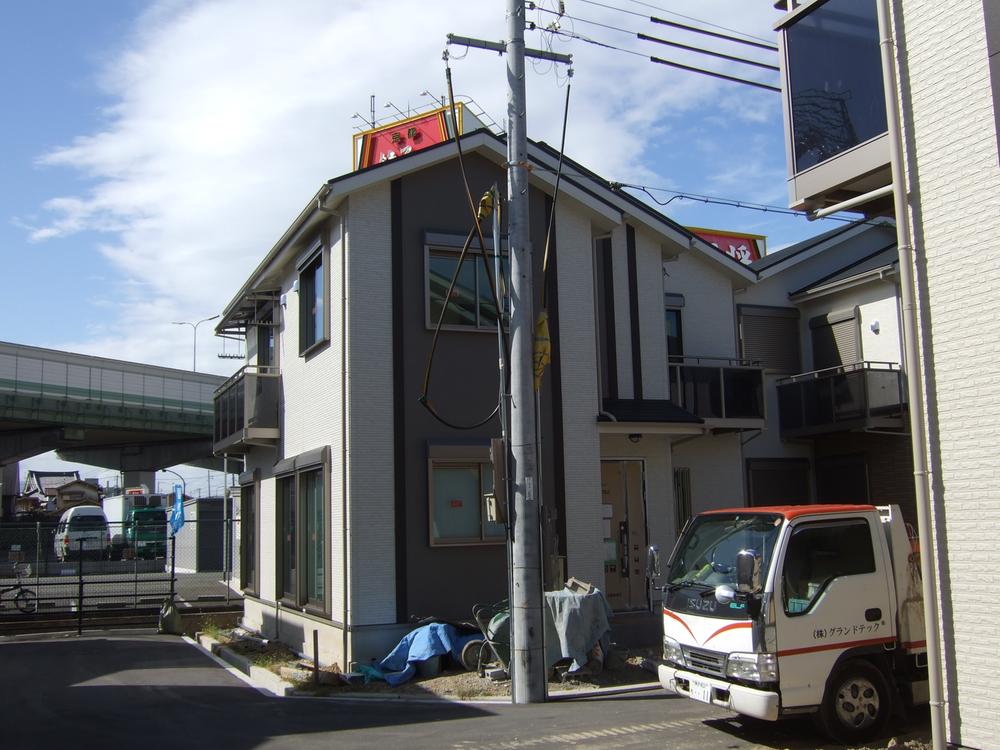 Of course, heat insulation material, We stuck to the basic performance by standard equipped with shutters to the window.
断熱材はもちろん、当社は窓に雨戸を標準装備することで基本性能にこだわりました。
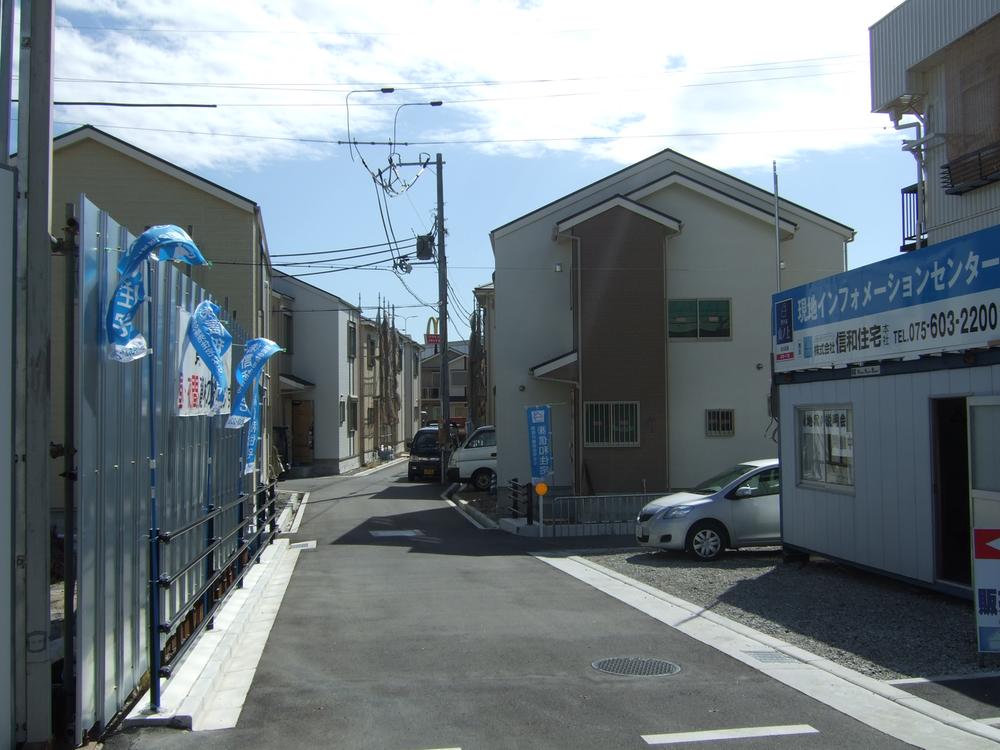 Road width will be about 4.7M.
道路幅は約4.7Mとなります。
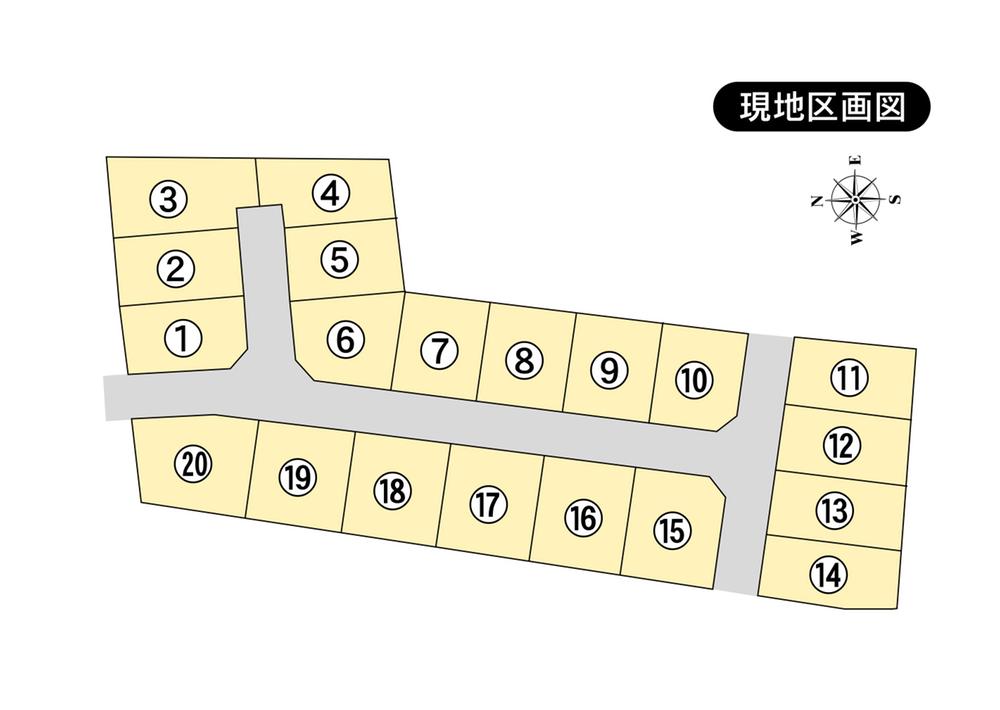 The entire compartment Figure
全体区画図
Local guide map現地案内図 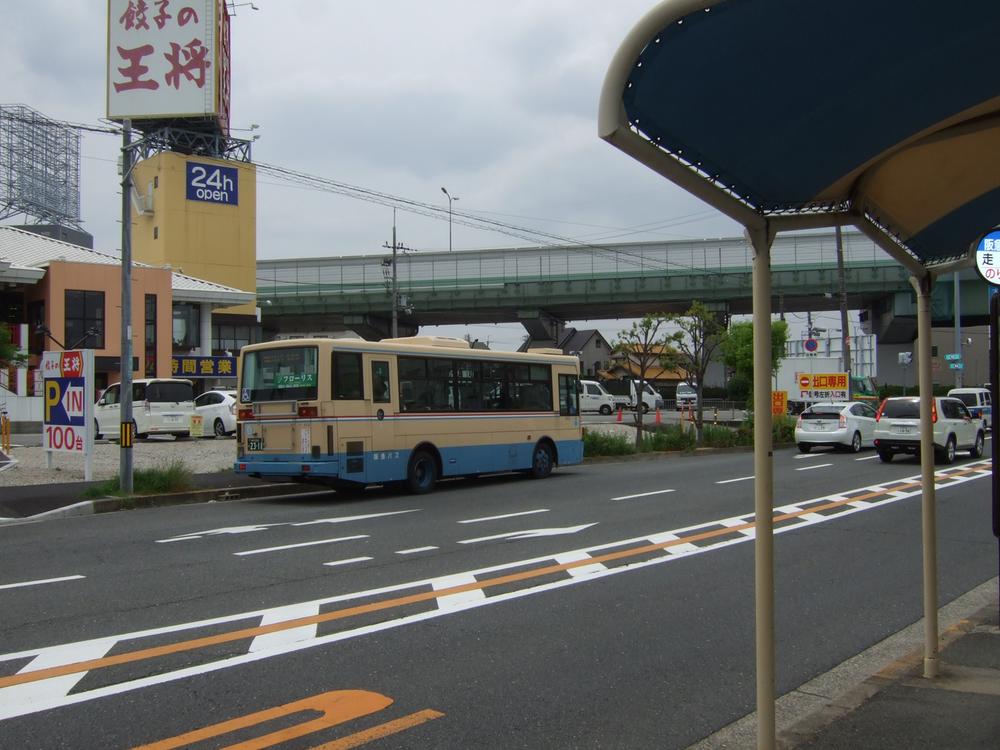 Mark the king's
目印は王将さん
Otherその他 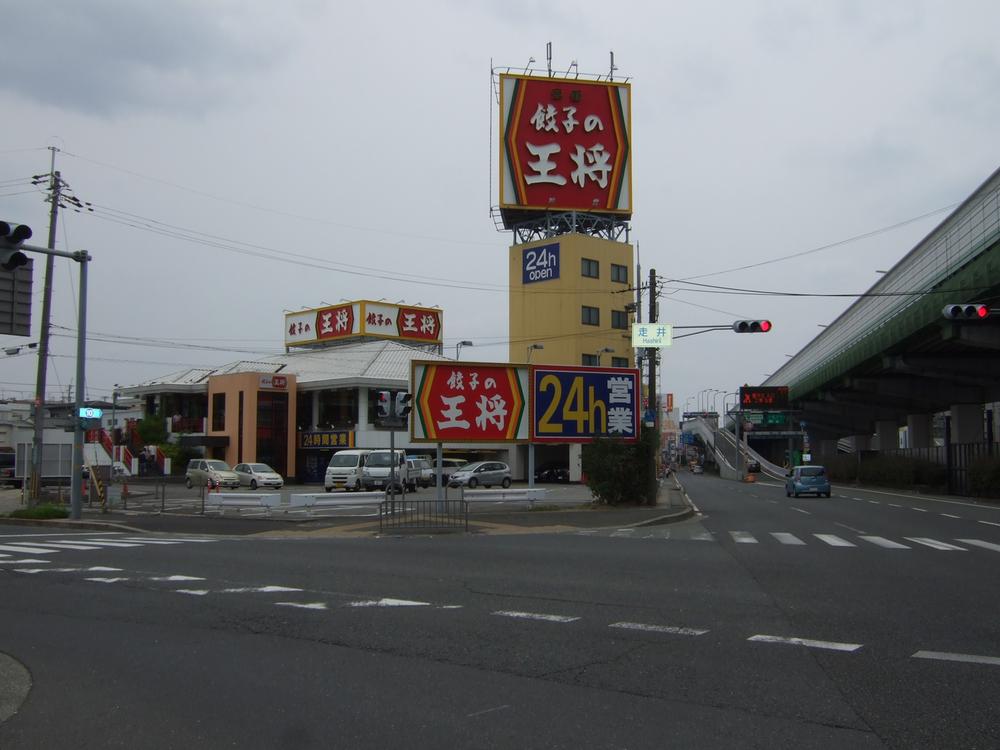 Local coming in that case, Here is the mark. The east side is the local.
現地お越しの際は、こちらが目印です。この東側が現地となります。
Rendering (appearance)完成予想図(外観) 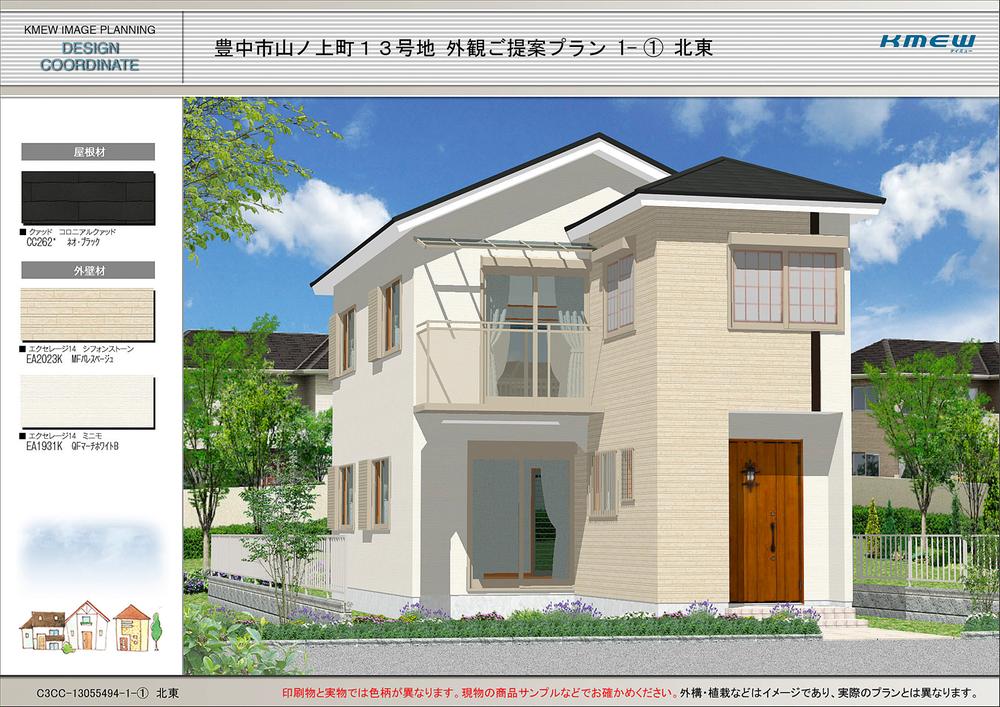 It is a lot to get query the completed exterior photos from before advertising, Now scheduled to be completed view is being created all issue areas.
完成済みの外観写真を広告する前からお問い合わせを頂く事が多く、只今完成予定図全号地作成中です。
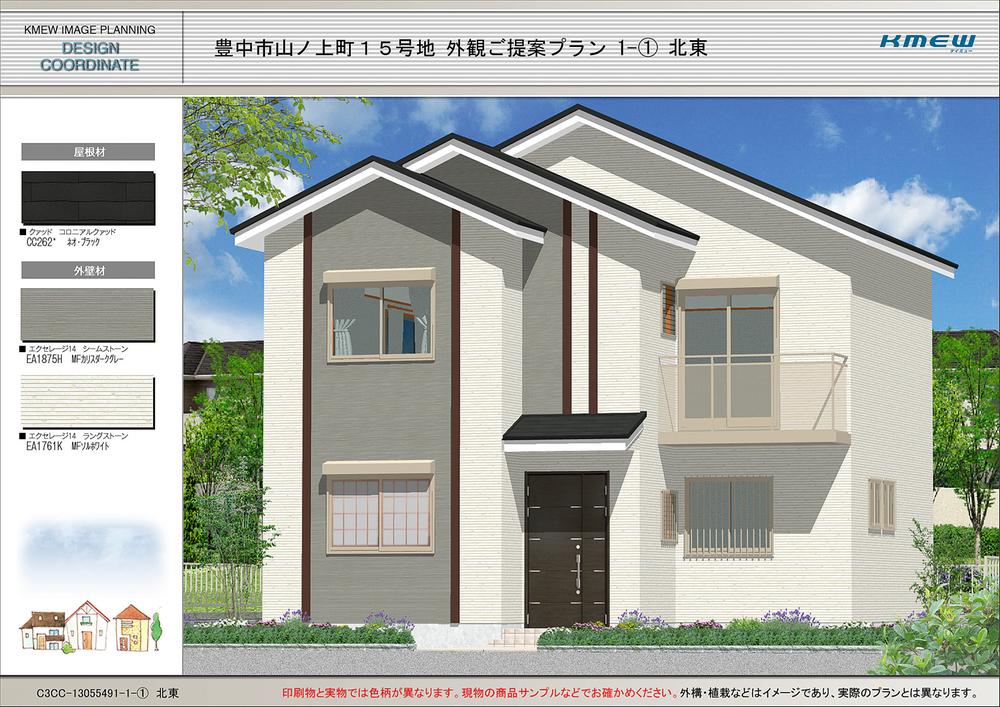 It is standard equipped with shutters on our property. Together with the building of a pair glass and energy-saving 4 grade, It has excellent to very insulating effect.
当社の物件には雨戸を標準装備しております。ペアガラスや省エネ4等級の建物と合わせ、非常に断熱効果に優れております。
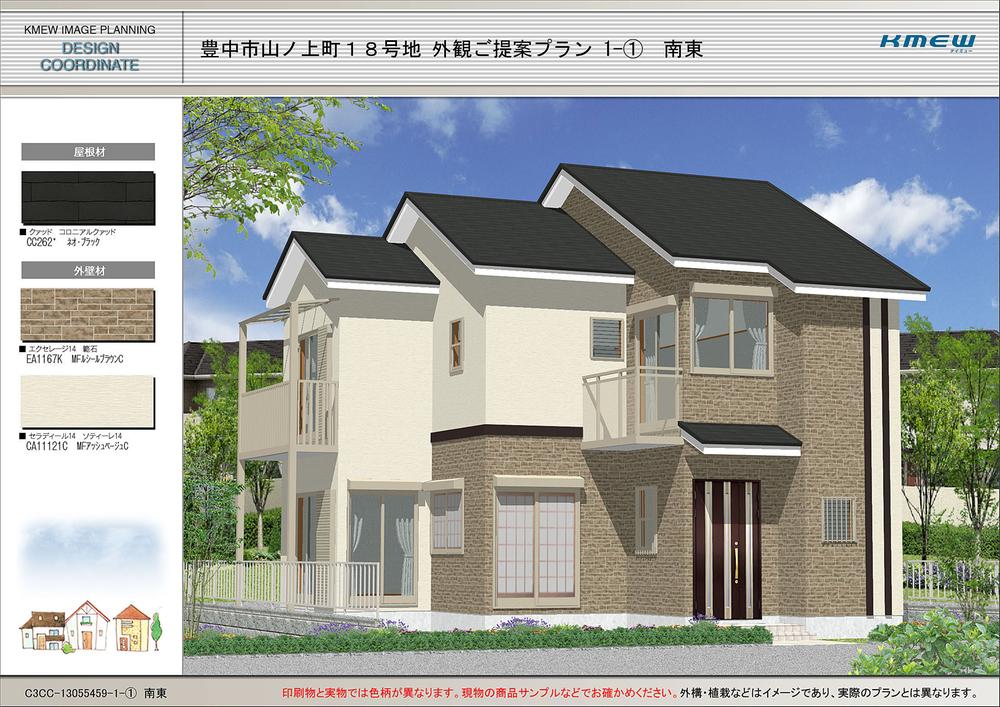 We have examined to determine carefully the color of all of the specifications for each issue area.
各号地毎に全ての仕様の色をじっくりと吟味し決定しております。
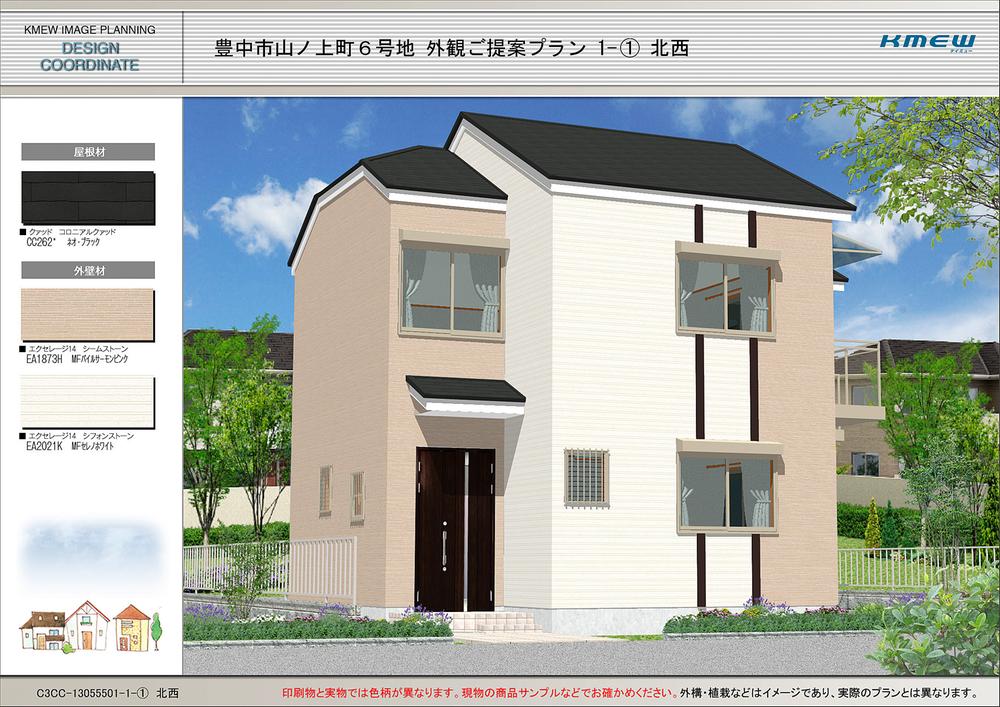 Our property we do not accept all changes and additional work. That's why, Taking advantage of past experience in all, With confidence we have developed products.
当社の物件は全て変更や追加工事をお受け致しておりません。だからこそ、全てにおいて過去の経験を生かし、自信を持って商品を開発しております。
Floor plan間取り図 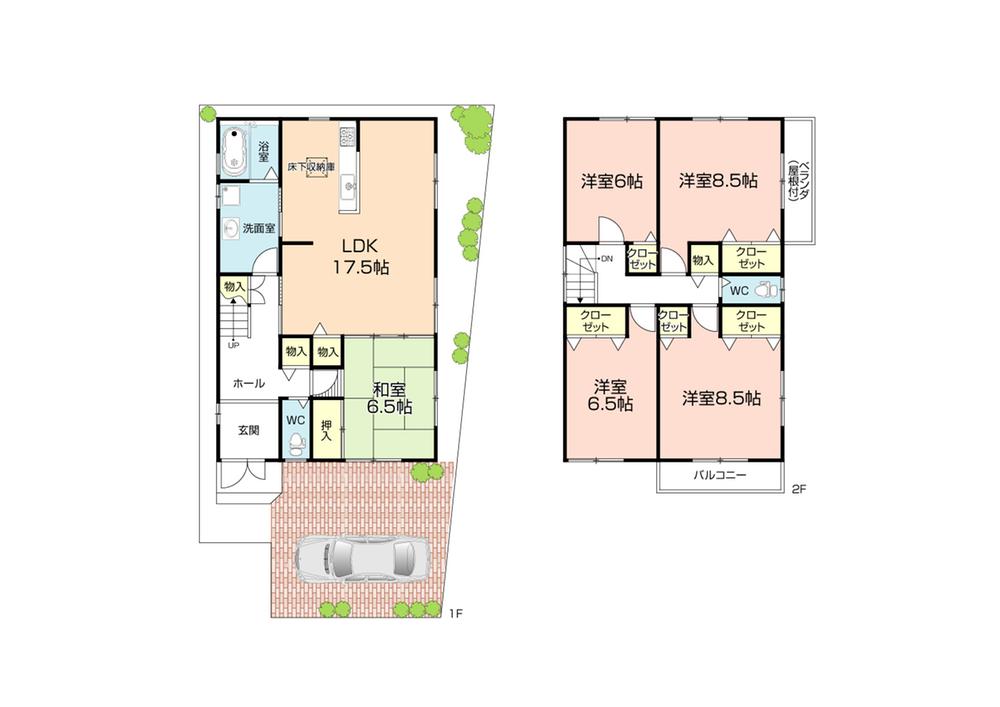 (No. 3 locations), Price 32,800,000 yen, 5LDK, Land area 113.01 sq m , Building area 124.74 sq m
(3号地)、価格3280万円、5LDK、土地面積113.01m2、建物面積124.74m2
Rendering (appearance)完成予想図(外観) 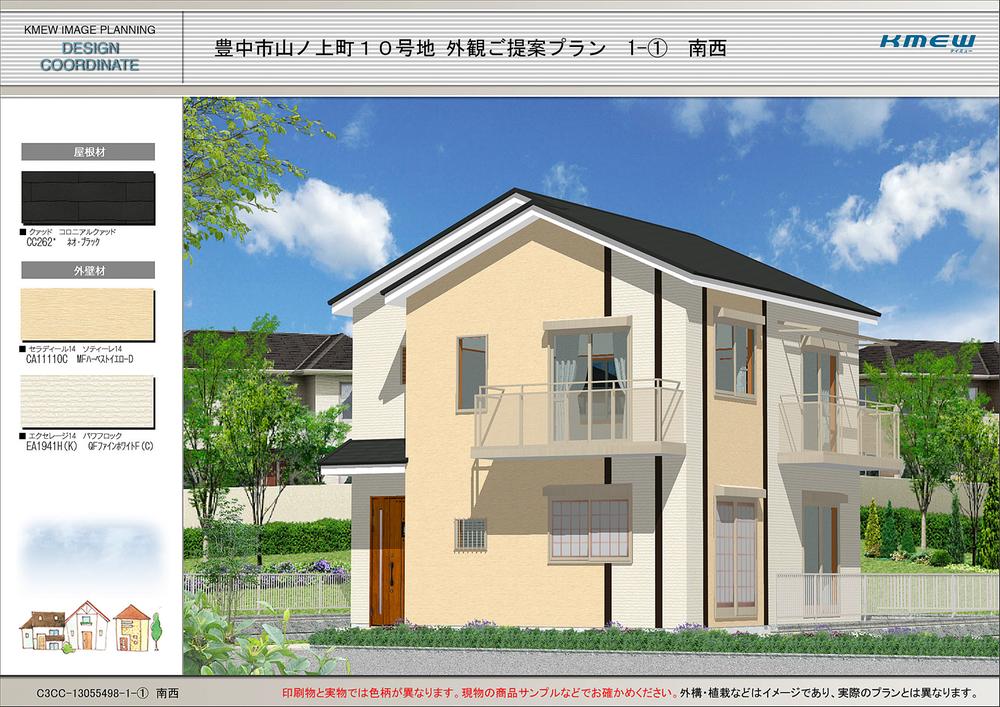 The outer wall will use the building materials of cement system called the siding. It is very high less durability Mentenasu.
外壁はサイディングと呼ばれるセメント系の建材を使用致します。非常にメンテナスが少なく耐久性が高いです。
Otherその他 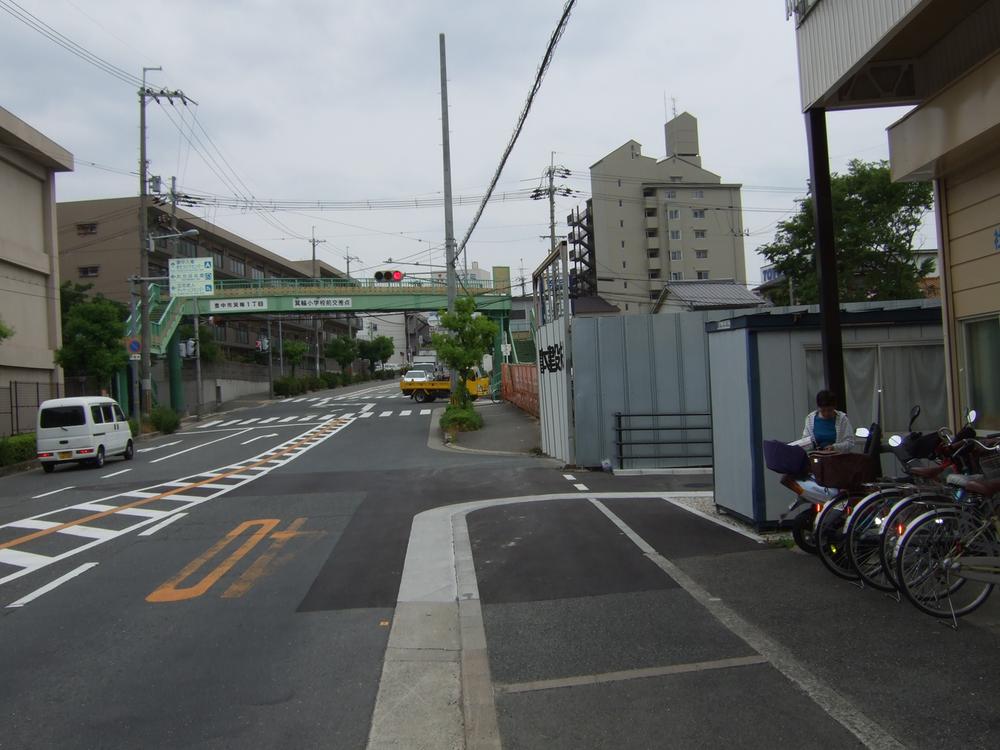 It will be the east-west highway.
東西の幹線道路となります。
Local photos, including front road前面道路含む現地写真 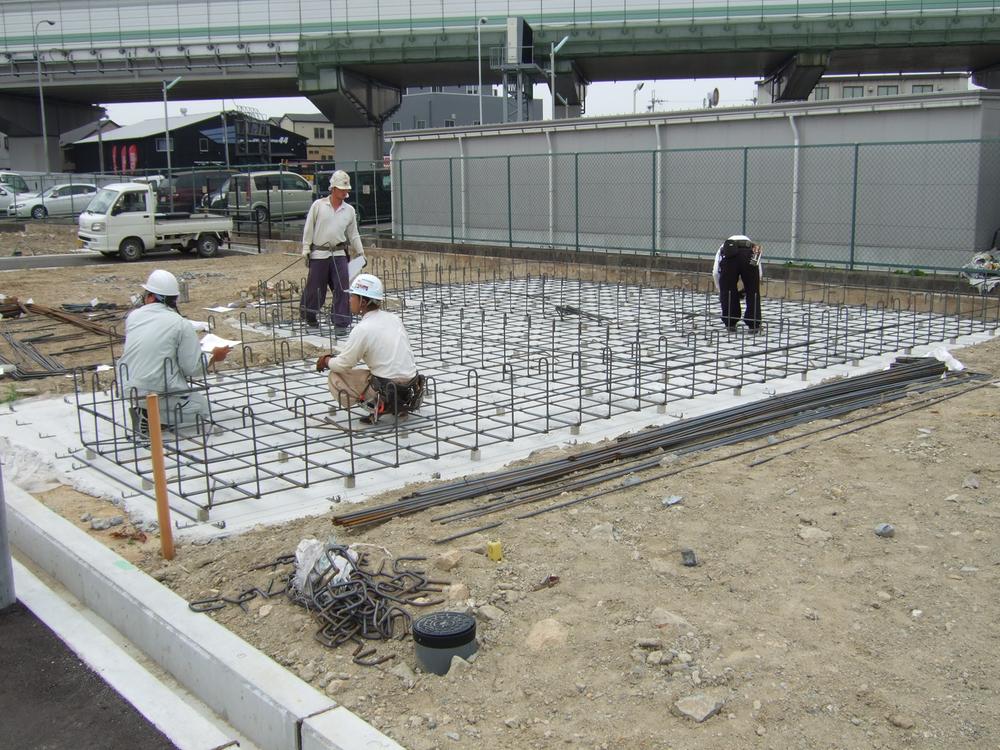 Foundation work began through a ground survey. With a high degree of reinforcement such as self-confidence of the moisture-proof sheet and accuracy to prevent the moisture from the ground will be delivered.
地盤調査を経て基礎工事が始まりました。地面からの湿気を防ぐ防湿シートや精度の高い配筋等自信を持ってお届けいたします。
Floor plan間取り図 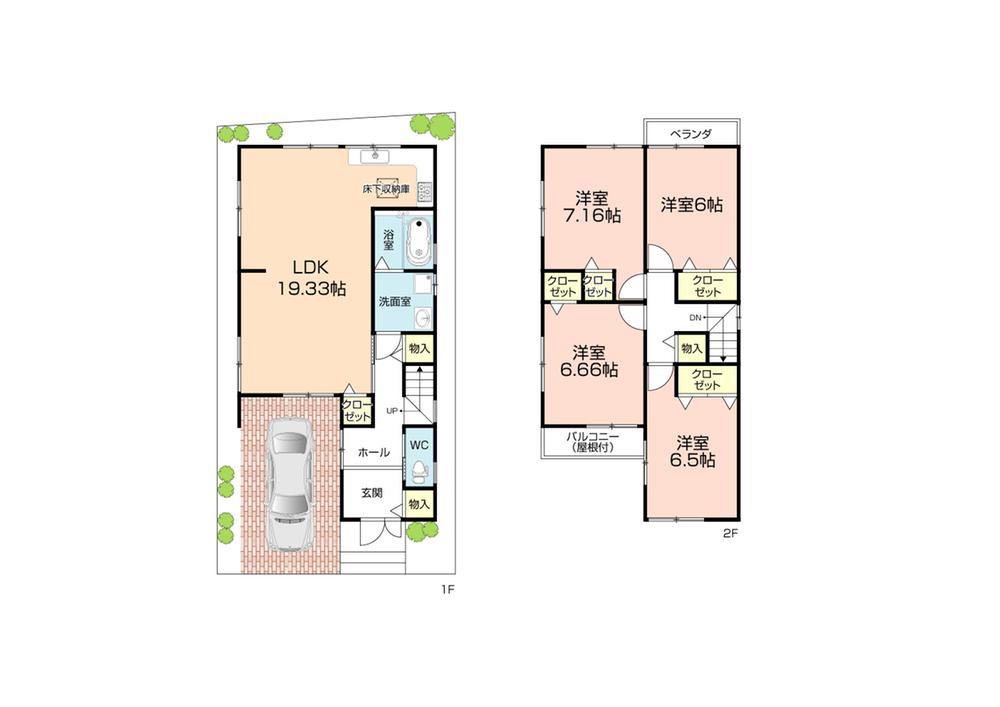 (No. 12 locations), Price 29,700,000 yen, 4LDK, Land area 90.66 sq m , Building area 106.92 sq m
(12号地)、価格2970万円、4LDK、土地面積90.66m2、建物面積106.92m2
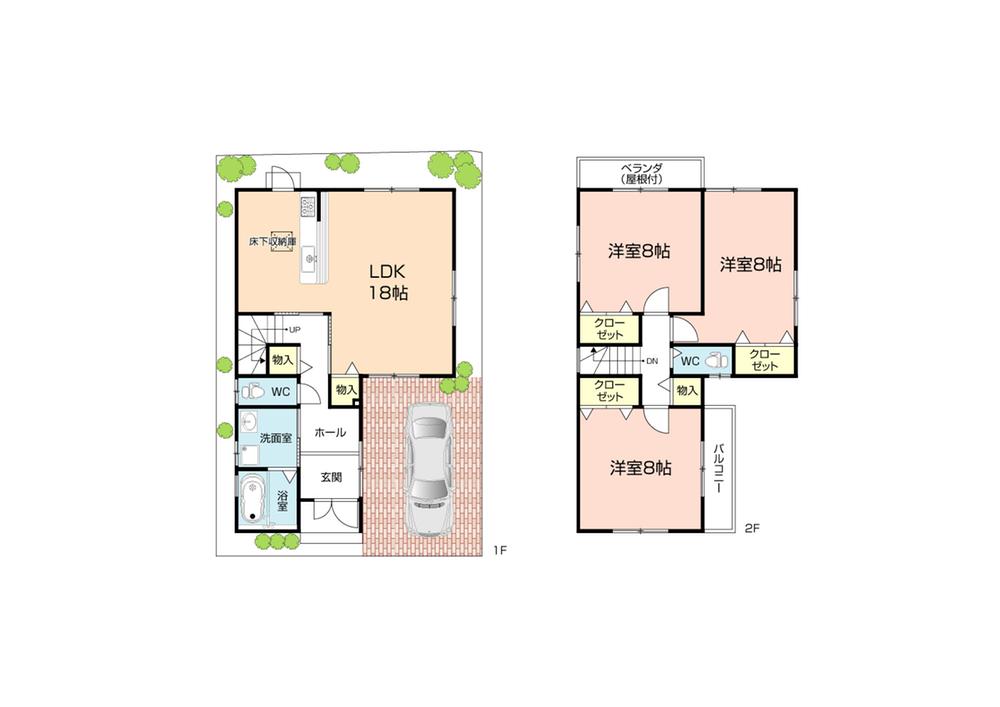 (No. 5 locations), Price 28,200,000 yen, 3LDK, Land area 90.17 sq m , Building area 100.44 sq m
(5号地)、価格2820万円、3LDK、土地面積90.17m2、建物面積100.44m2
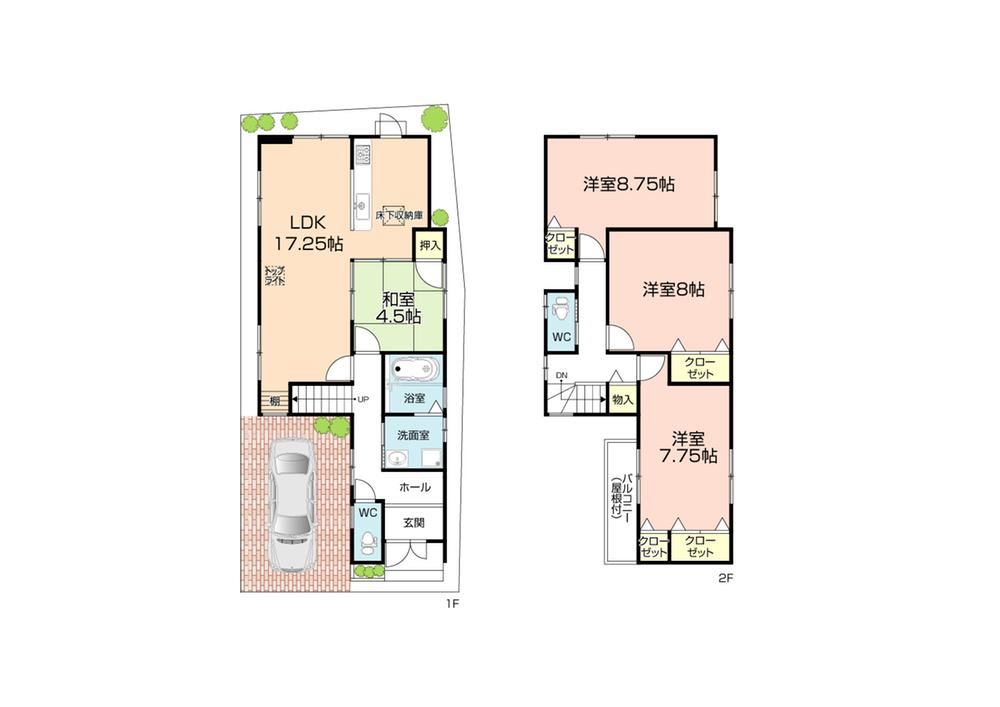 Mark the king's
目印は王将さん
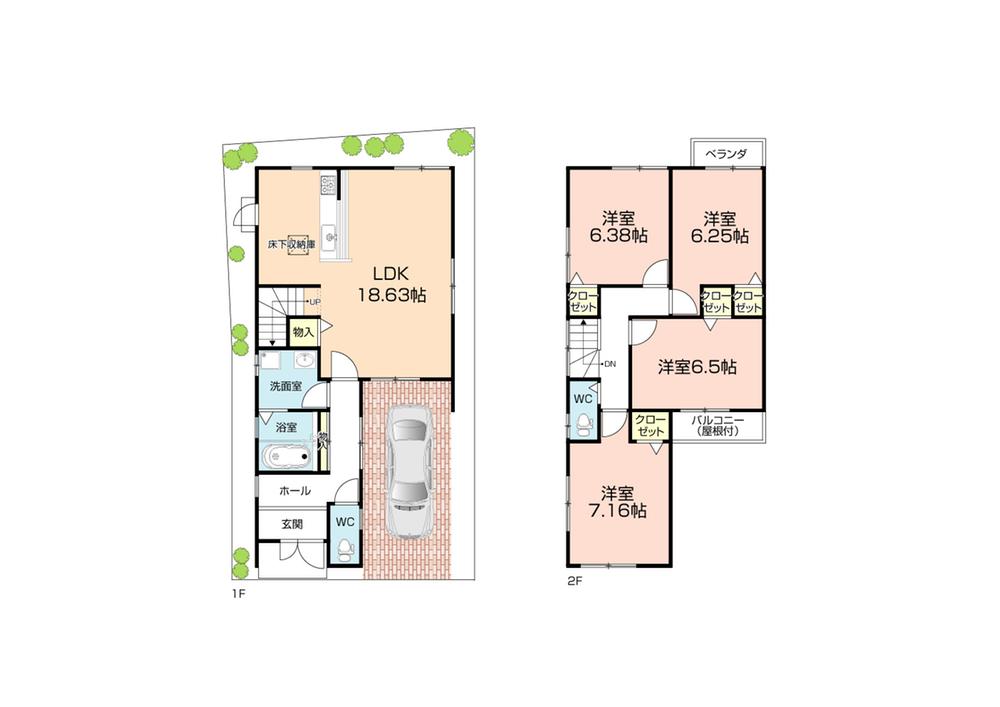 Mark the king's
目印は王将さん
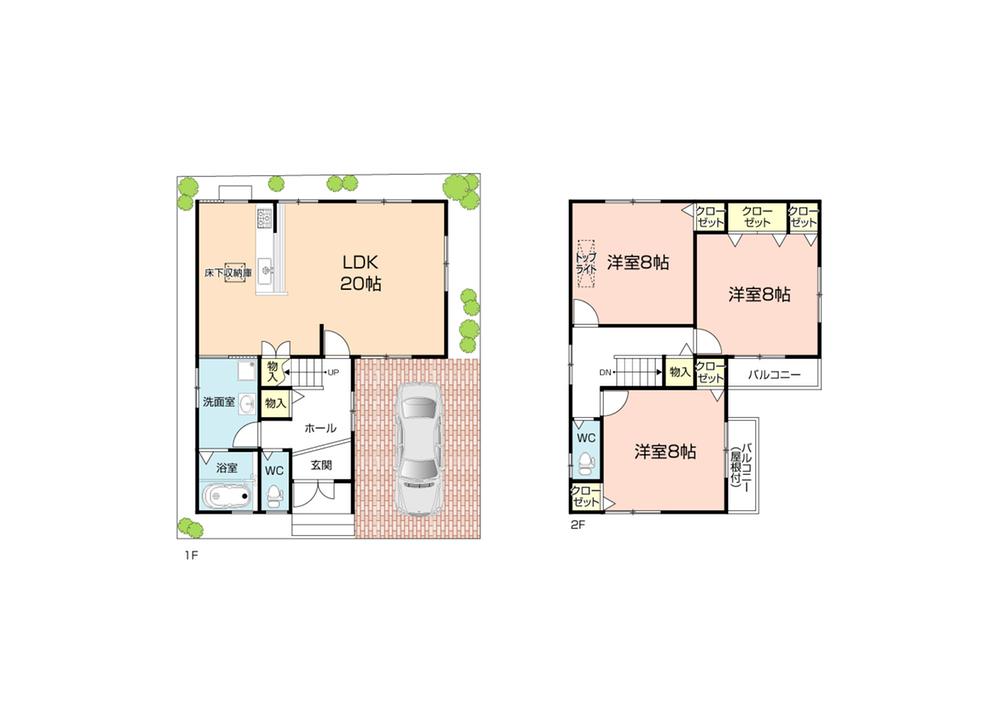 Mark the king's
目印は王将さん
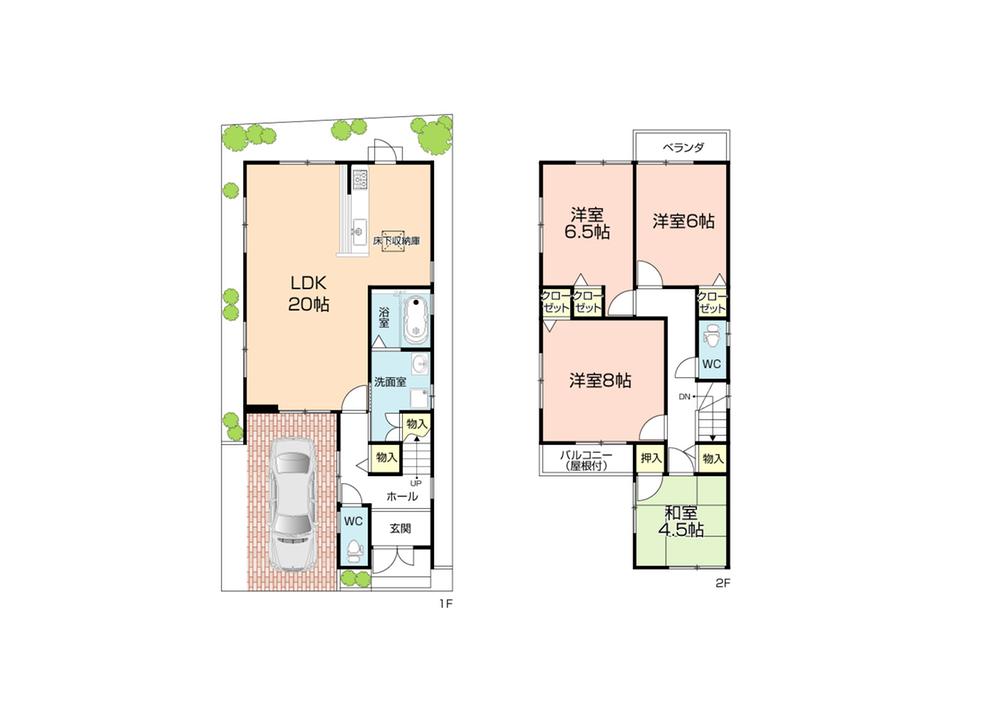 Mark the king's
目印は王将さん
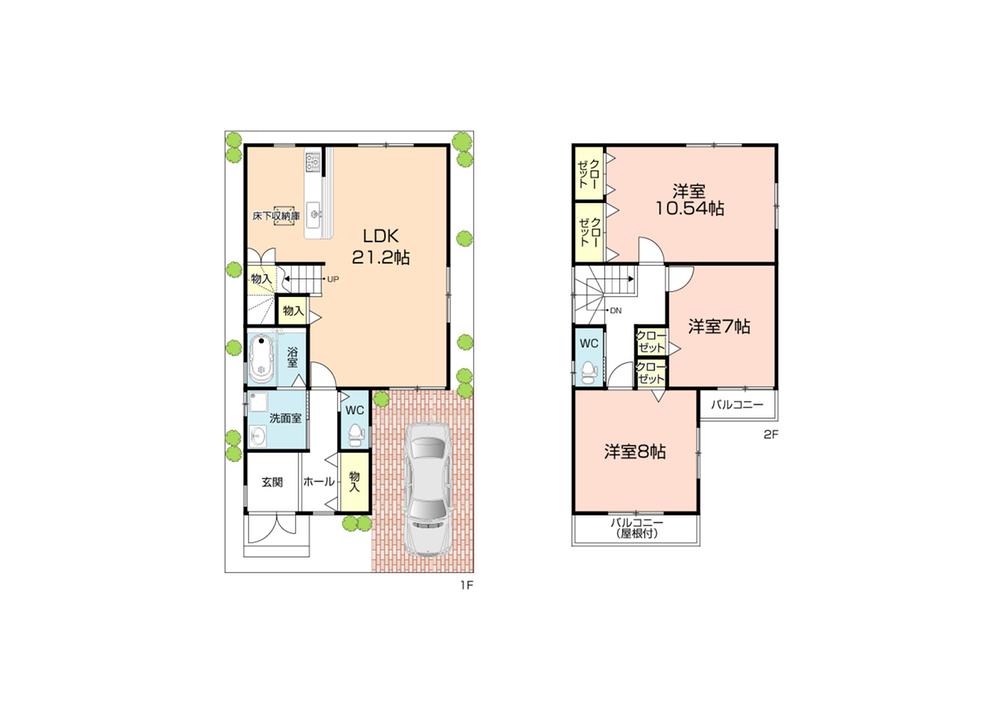 Mark the king's
目印は王将さん
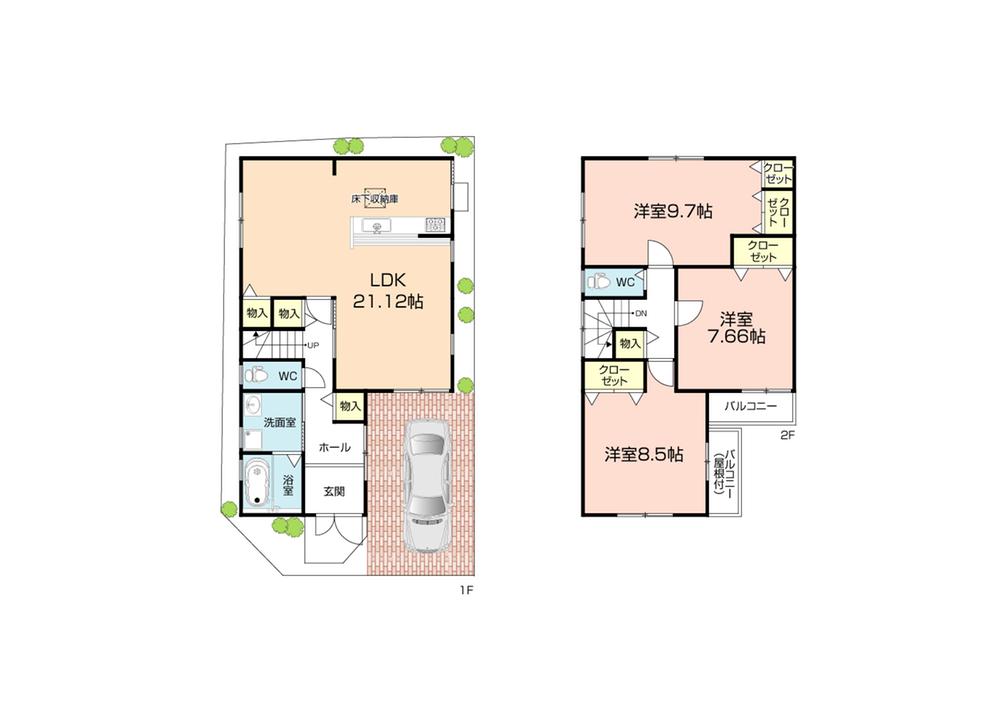 Mark the king's
目印は王将さん
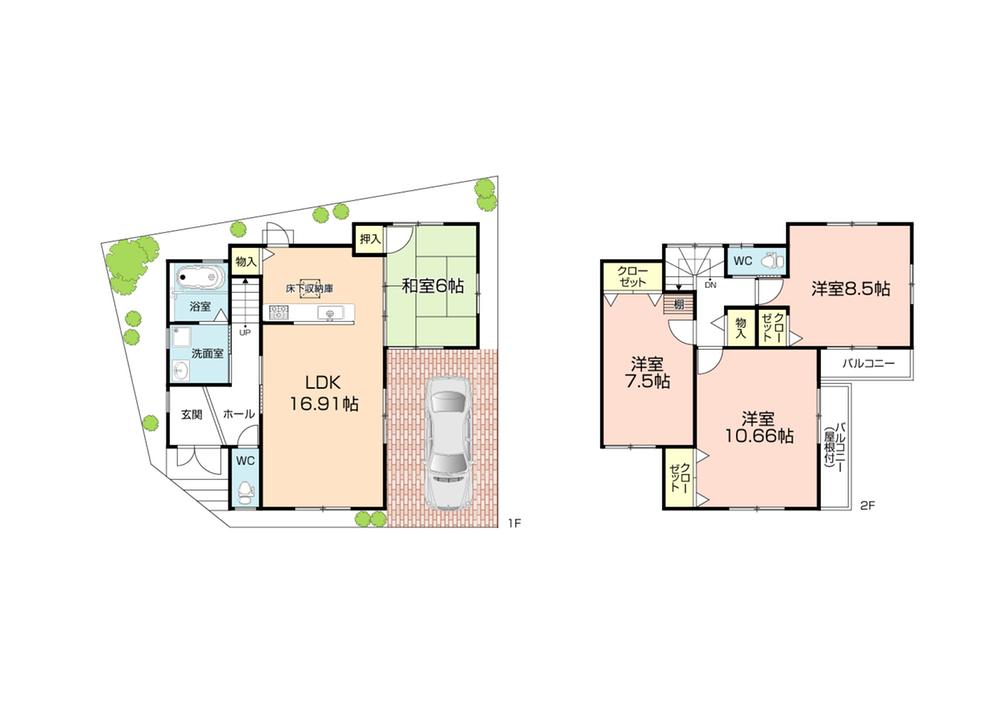 Mark the king's
目印は王将さん
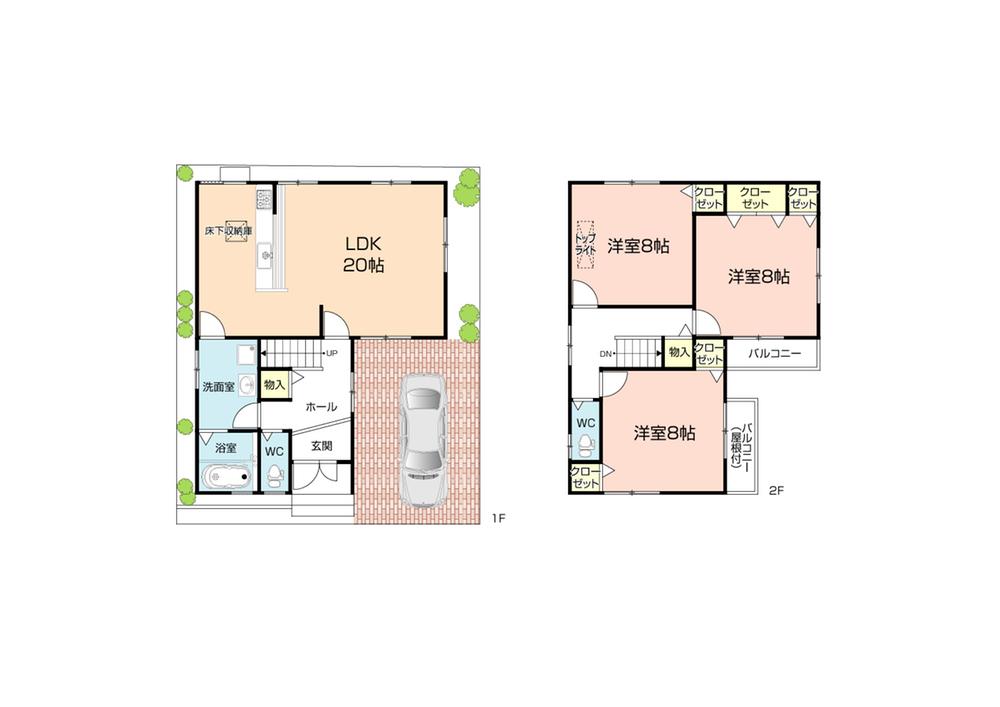 Mark the king's
目印は王将さん
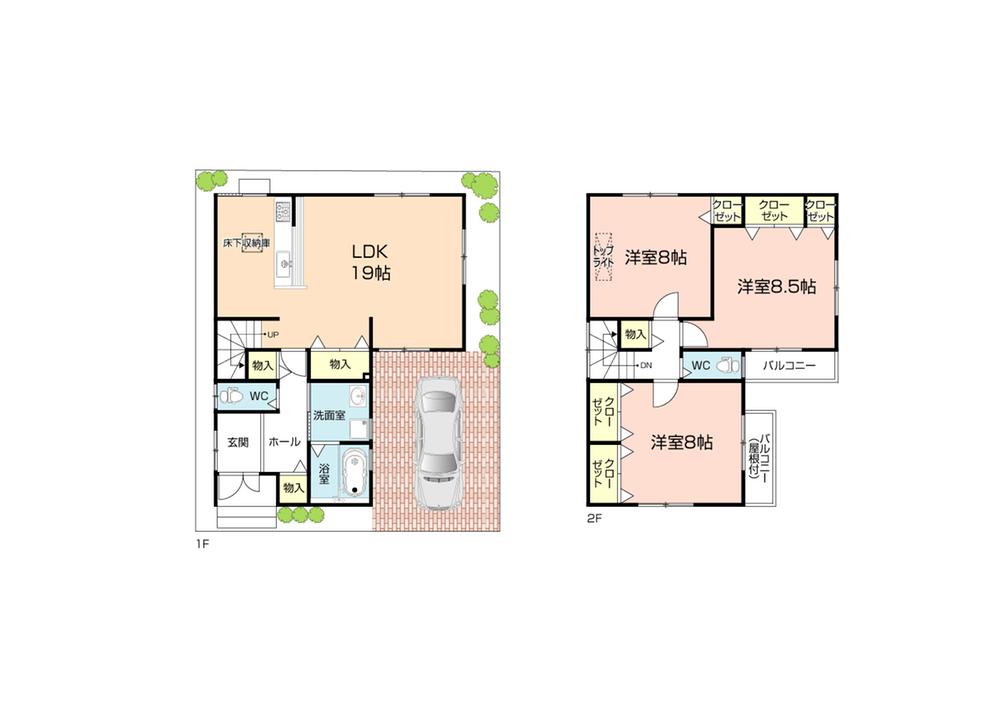 Mark the king's
目印は王将さん
Location
|





























