New Homes » Kansai » Osaka prefecture » Toyonaka
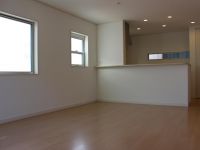 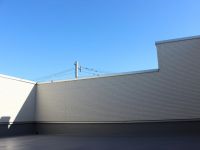
| | Toyonaka, Osaka 大阪府豊中市 |
| Hankyu Takarazuka Line "Sone" walk 8 minutes 阪急宝塚線「曽根」歩8分 |
| 8-minute walk from the "Sone Station". [Limited two-compartment] Welcome to our house to reduce the household chores of Mom ☆ 「曽根駅」より徒歩8分。【限定2区画】のママの家事を軽減するお家をご提案☆ |
| ■ Sone Station 8 min. Walk. Shopping facilities such as Daiei enhancement is in front of the station! ■ Housework and easier in the original equipment of Yoshinaga construction ・ Savings can! ■ Our female staff will be the floor plan, which was thought to emphasis that of housework! ■曽根駅徒歩8分。駅前にはダイエーなど買い物施設が充実!■吉永建設のオリジナル設備でラクして家事・節約ができます!■私達女性スタッフが家事の事を重要視して考えた間取りになります! |
Features pickup 特徴ピックアップ | | Measures to conserve energy / Corresponding to the flat-35S / Parking two Allowed / Energy-saving water heaters / Facing south / System kitchen / Yang per good / All room storage / Flat to the station / LDK15 tatami mats or more / Shaping land / Face-to-face kitchen / Barrier-free / Toilet 2 places / Bathroom 1 tsubo or more / 2-story / Double-glazing / Warm water washing toilet seat / Underfloor Storage / The window in the bathroom / All living room flooring / Wood deck / Dish washing dryer / Water filter / Living stairs / roof balcony 省エネルギー対策 /フラット35Sに対応 /駐車2台可 /省エネ給湯器 /南向き /システムキッチン /陽当り良好 /全居室収納 /駅まで平坦 /LDK15畳以上 /整形地 /対面式キッチン /バリアフリー /トイレ2ヶ所 /浴室1坪以上 /2階建 /複層ガラス /温水洗浄便座 /床下収納 /浴室に窓 /全居室フローリング /ウッドデッキ /食器洗乾燥機 /浄水器 /リビング階段 /ルーフバルコニー | Event information イベント情報 | | Local guide Board (Please be sure to ask in advance) schedule / Every Saturday, Sunday and public holidays time / 10:30 ~ 17:00 現地案内会(事前に必ずお問い合わせください)日程/毎週土日祝時間/10:30 ~ 17:00 | Property name 物件名 | | Sunshine Court HaradaHajime cho [Limited two-compartment] サンシャインコート原田元町【限定2区画】 | Price 価格 | | 29,800,000 yen 2980万円 | Floor plan 間取り | | 3LDK 3LDK | Units sold 販売戸数 | | 1 units 1戸 | Total units 総戸数 | | 3 units 3戸 | Land area 土地面積 | | 104.06 sq m (31.47 tsubo) (Registration) 104.06m2(31.47坪)(登記) | Building area 建物面積 | | 99.76 sq m (30.17 tsubo) (Registration) 99.76m2(30.17坪)(登記) | Completion date 完成時期(築年月) | | 2013 end of July 2013年7月末 | Address 住所 | | Toyonaka, Osaka HaradaHajime-cho, 3-5 大阪府豊中市原田元町3-5 | Traffic 交通 | | Hankyu Takarazuka Line "Sone" walk 8 minutes 阪急宝塚線「曽根」歩8分
| Related links 関連リンク | | [Related Sites of this company] 【この会社の関連サイト】 | Contact お問い合せ先 | | Yoshinaga Construction (Ltd.) TEL: 0800-603-3615 [Toll free] mobile phone ・ Also available from PHS
Caller ID is not notified
Please contact the "saw SUUMO (Sumo)"
If it does not lead, If the real estate company 吉永建設(株)TEL:0800-603-3615【通話料無料】携帯電話・PHSからもご利用いただけます
発信者番号は通知されません
「SUUMO(スーモ)を見た」と問い合わせください
つながらない方、不動産会社の方は
| Building coverage, floor area ratio 建ぺい率・容積率 | | Building coverage 60% Volume rate of 200% 建ぺい率60% 容積率200% | Land of the right form 土地の権利形態 | | Ownership 所有権 | Structure and method of construction 構造・工法 | | Wooden 2-story (framing method) 木造2階建(軸組工法) | Construction 施工 | | Yoshinaga construction 吉永建設 | Use district 用途地域 | | One middle and high 1種中高 | Land category 地目 | | Residential land 宅地 | Overview and notices その他概要・特記事項 | | Building confirmation number: HK13-0073 建築確認番号:HK13-0073 | Company profile 会社概要 | | <Seller> Governor of Hyogo Prefecture (2) No. 300,221 (one company), Hyogo Prefecture Building Lots and Buildings Transaction Business Association (Corporation) Kinki district Real Estate Fair Trade Council member Yoshinaga Construction (Ltd.) Yubinbango666-0124 Hyogo Prefecture Kawanishi Tadasakuragi 1-2-14 <売主>兵庫県知事(2)第300221号(一社)兵庫県宅地建物取引業協会会員 (公社)近畿地区不動産公正取引協議会加盟吉永建設(株)〒666-0124 兵庫県川西市多田桜木1-2-14 |
Livingリビング 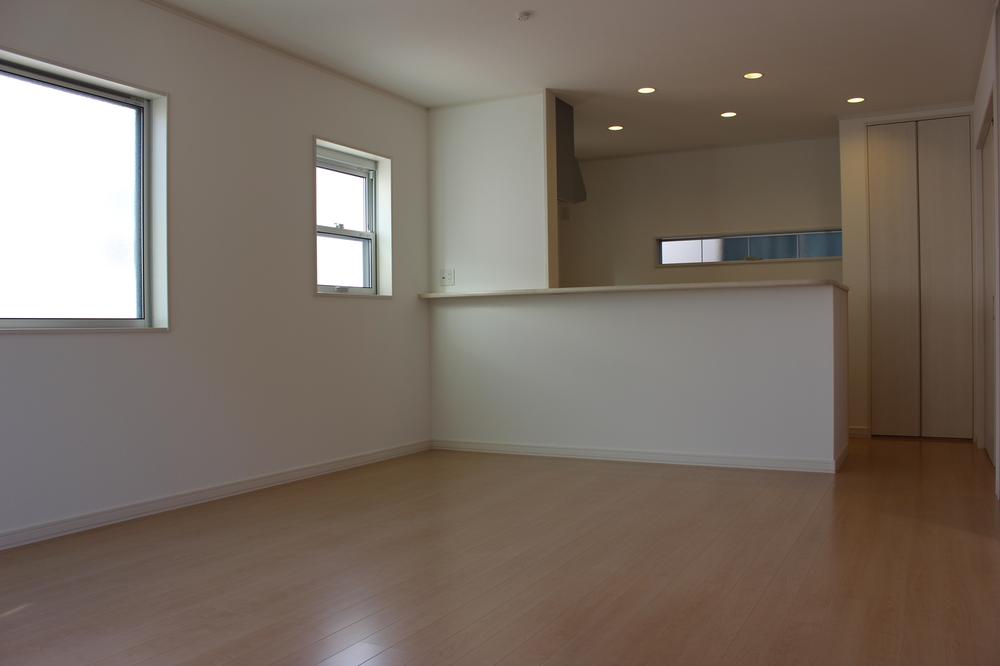 Spacious LDK! ! Indoor (12 May 2013) Shooting
広々LDK!!室内(2013年12月)撮影
Balconyバルコニー 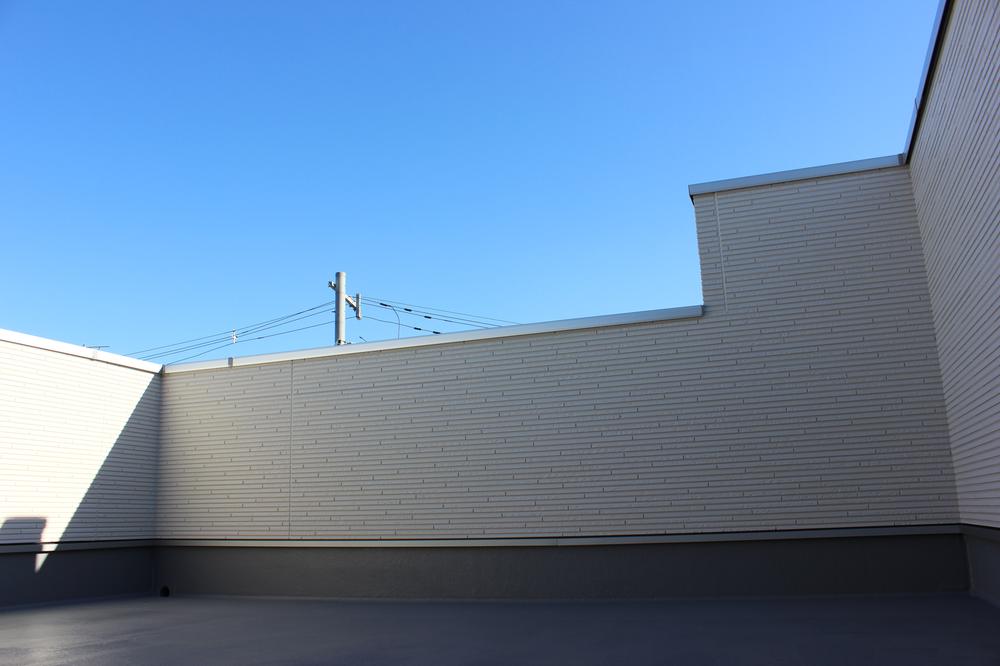 The third floor terrace is also very active in the children's pool space in the private space! ! (It is of course with the faucet! ) Local (12 May 2013) Shooting
3階テラスはプライベート空間で子供プールスペースにも大活躍!!
(もちろん水栓付です!)
現地(2013年12月)撮影
Livingリビング 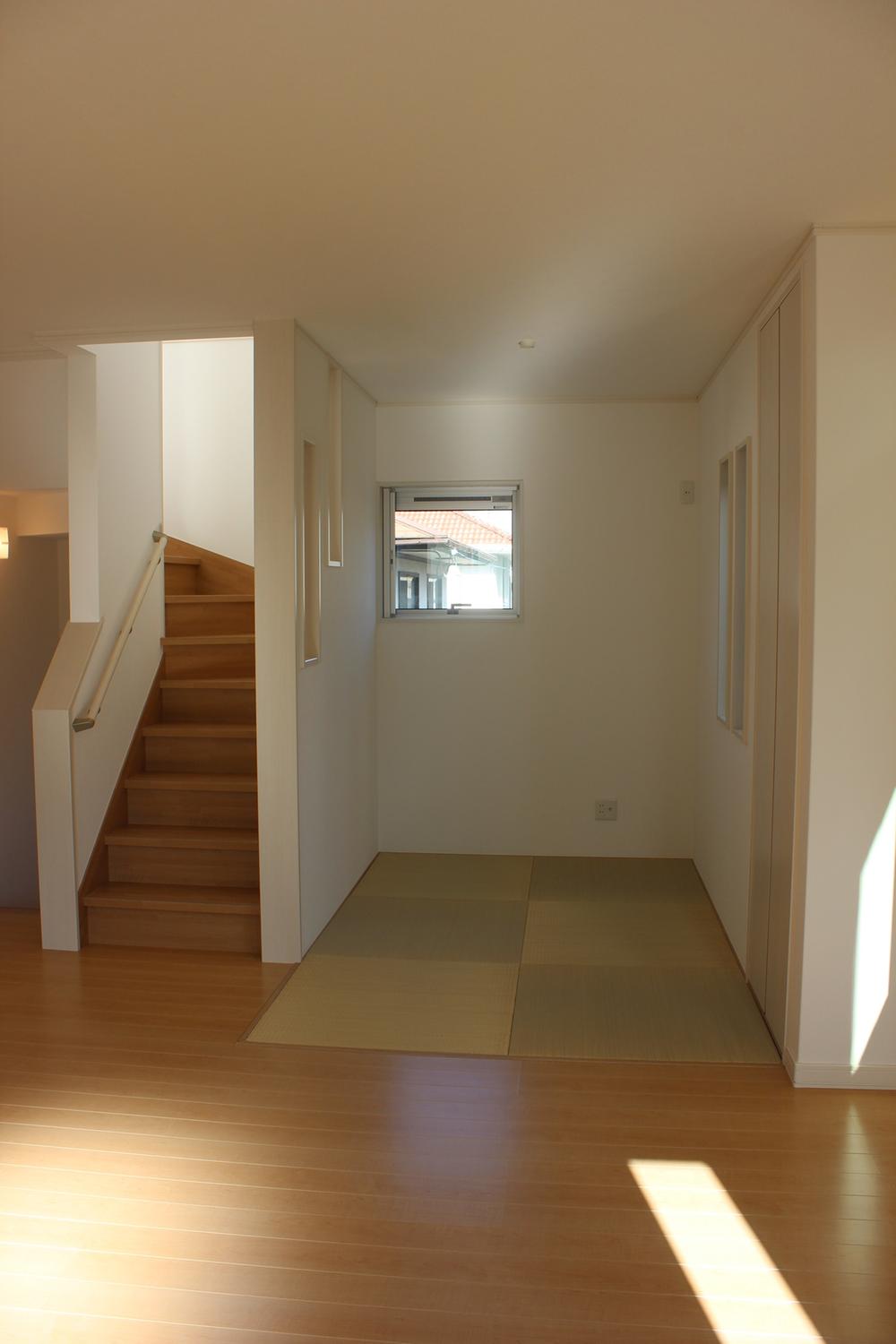 Or winter something is not want to put in kotatsu? Indoor (12 May 2013) Shooting
冬なんかはコタツでも置きたくないですか?
室内(2013年12月)撮影
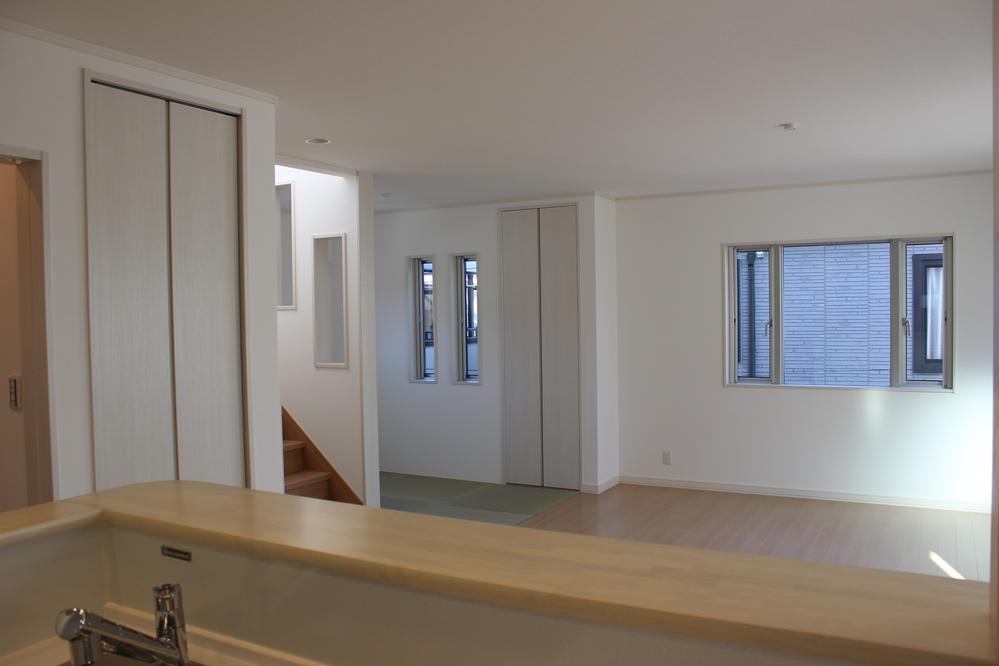 Living is bright! The room was based on white! Indoor (12 May 2013) Shooting
リビング明るいです!
室内はホワイトをベースにしました!
室内(2013年12月)撮影
Entrance玄関 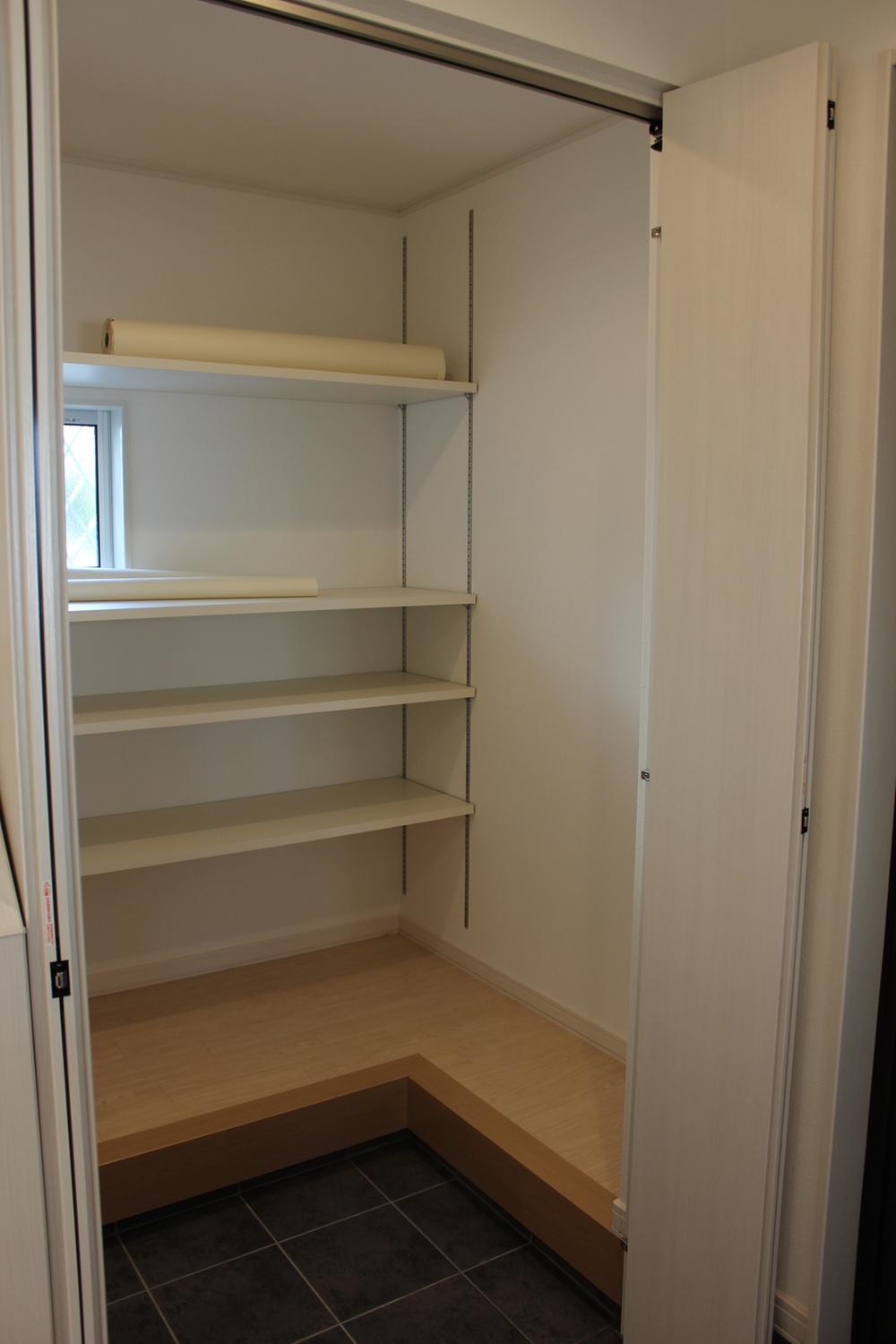 Entrance Doma also spacious plenty! ! Local (12 May 2013) Shooting
玄関土間も広々たっぷり!!
現地(2013年12月)撮影
Bathroom浴室 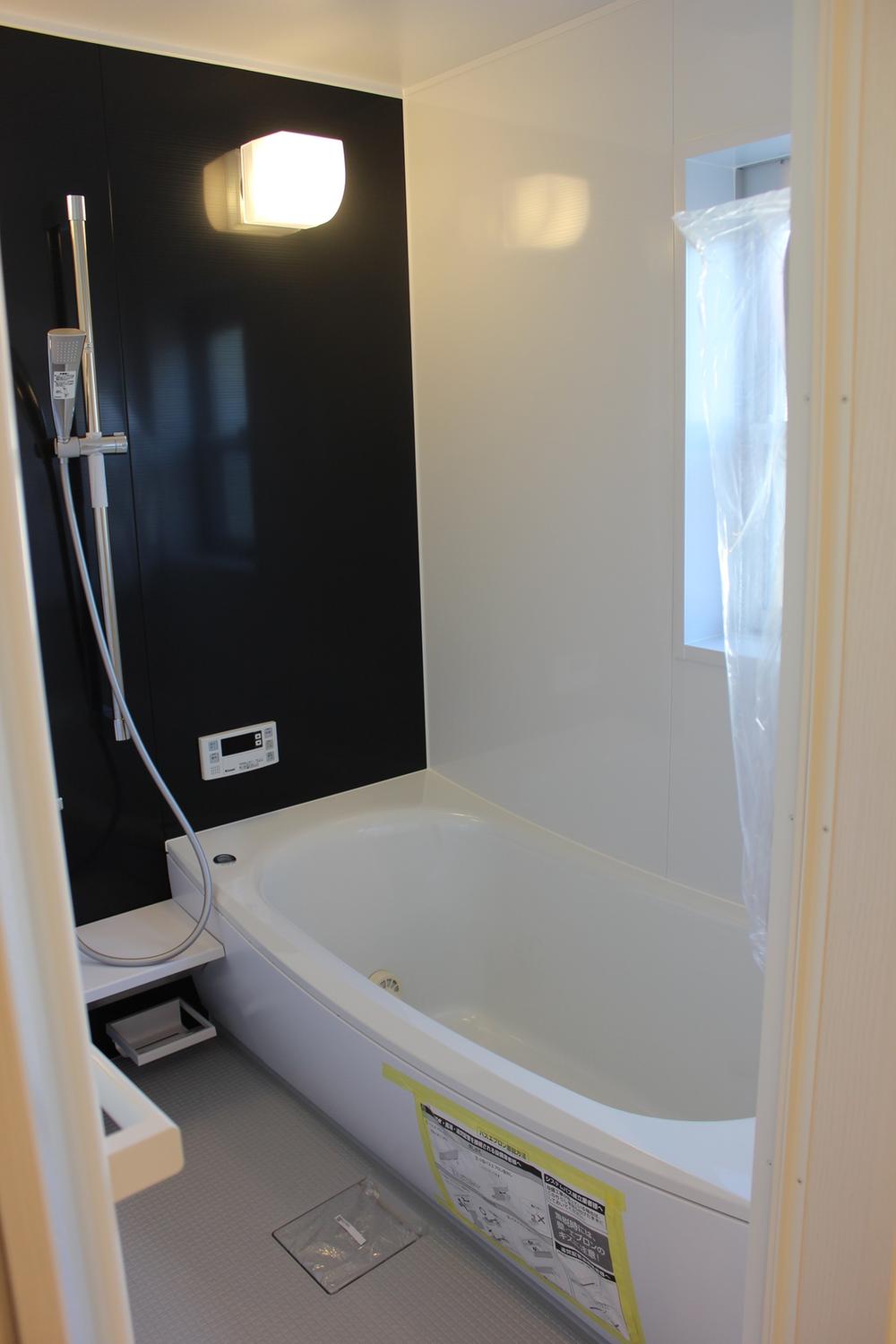 Bathing adopts TOTO! Indoor (12 May 2013) Shooting
お風呂はTOTOを採用!室内(2013年12月)撮影
Wash basin, toilet洗面台・洗面所 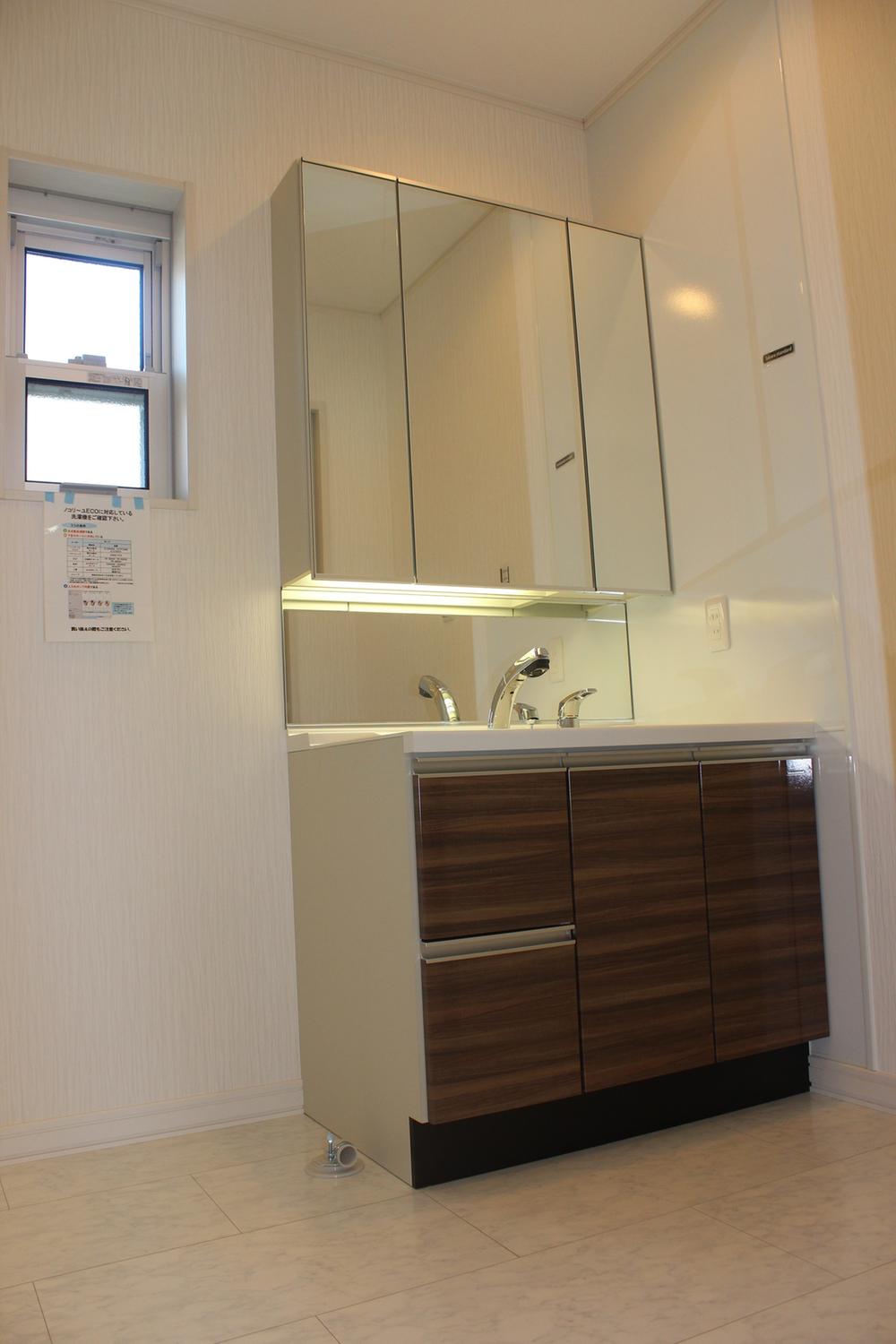 Adopt a popular Takara Standard also wash! Indoor (12 May 2013) Shooting
洗面にも人気のタカラスタンダードを採用!室内(2013年12月)撮影
Toiletトイレ 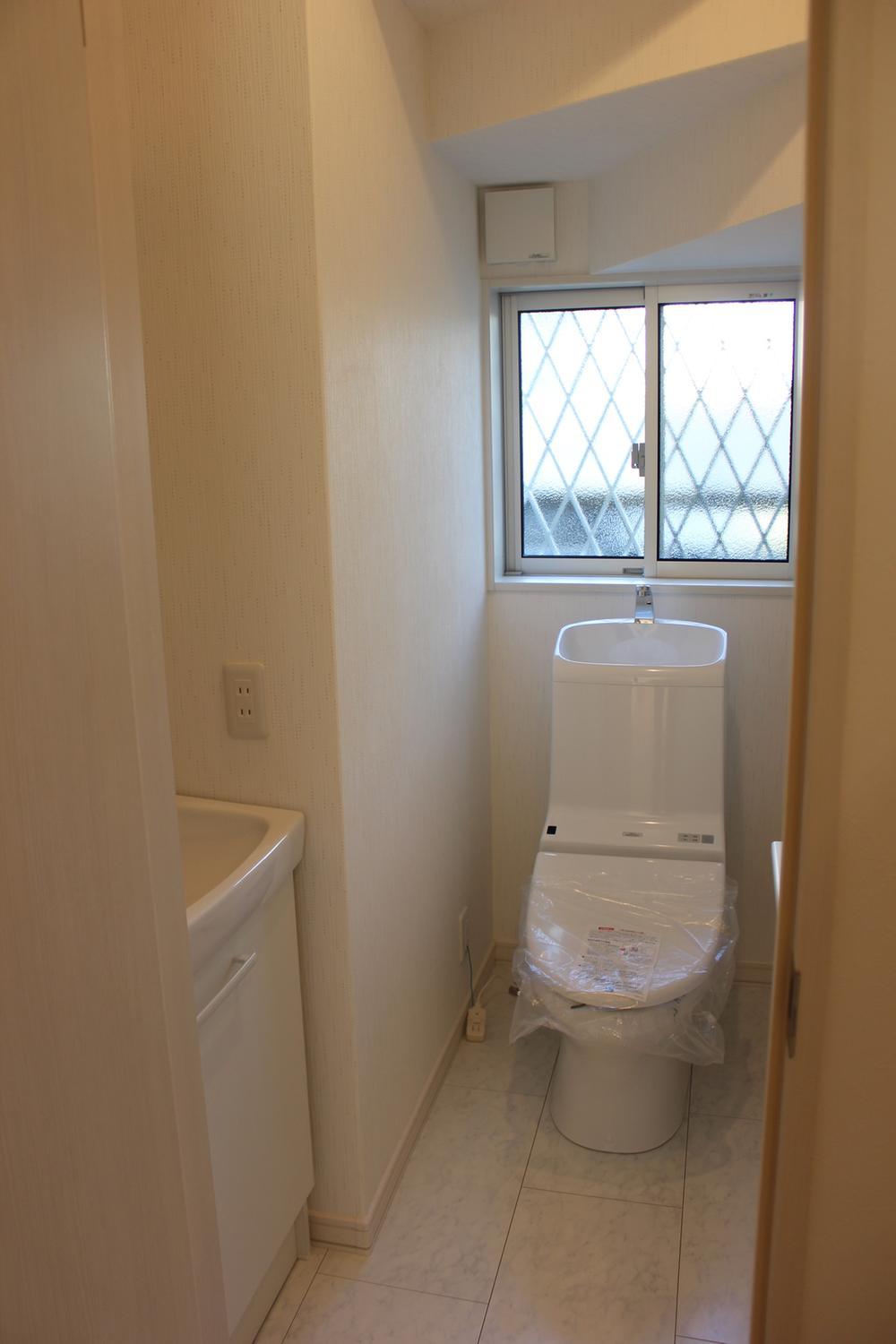 Toilet until the glad hand washing park is in the toilet of TOTO specification! Indoor (12 May 2013) Shooting
トイレはTOTO仕様のトイレ内には嬉しい手洗い場まで!室内(2013年12月)撮影
Kitchenキッチン 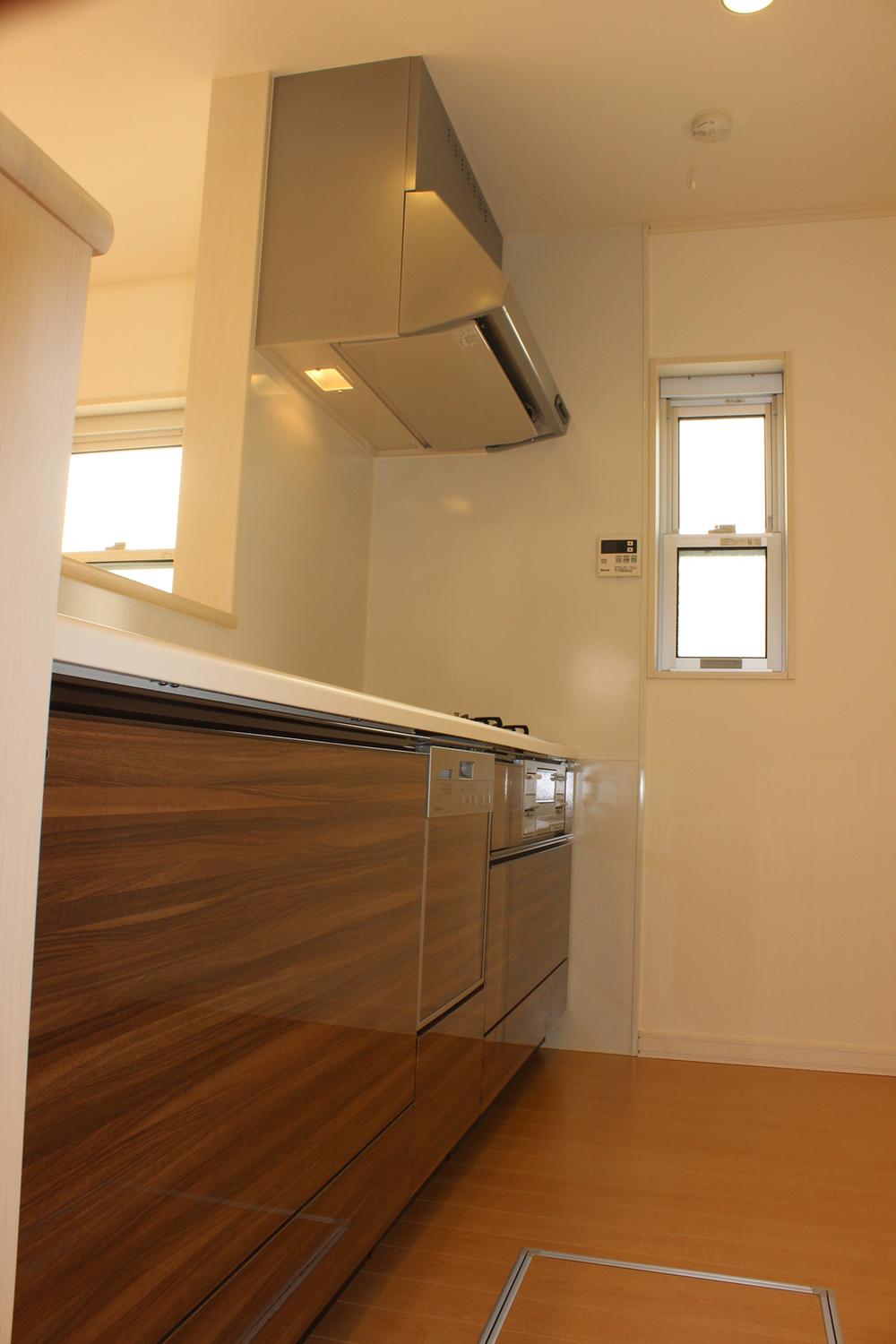 The kitchen is adopted Takara Standard apartment share rate No.1! Indoor (12 May 2013) Shooting
キッチンはマンションシェア率No.1のタカラスタンダードを採用!室内(2013年12月)撮影
Balconyバルコニー 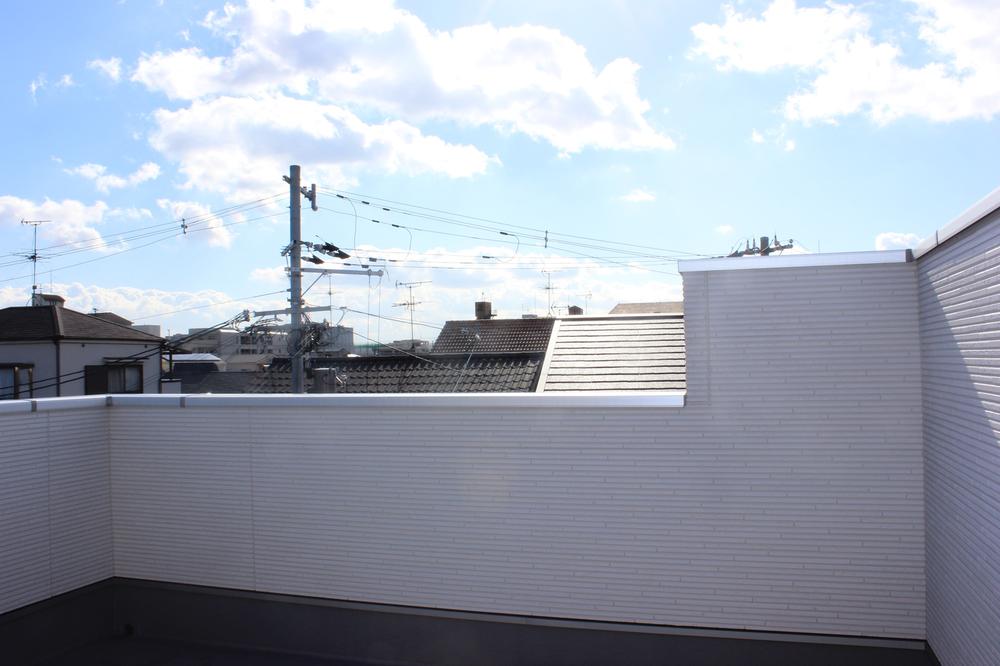 Sky balcony private space! Indoor (12 May 2013) Shooting
スカイバルコニーはプライベートスペース!室内(2013年12月)撮影
Kitchenキッチン 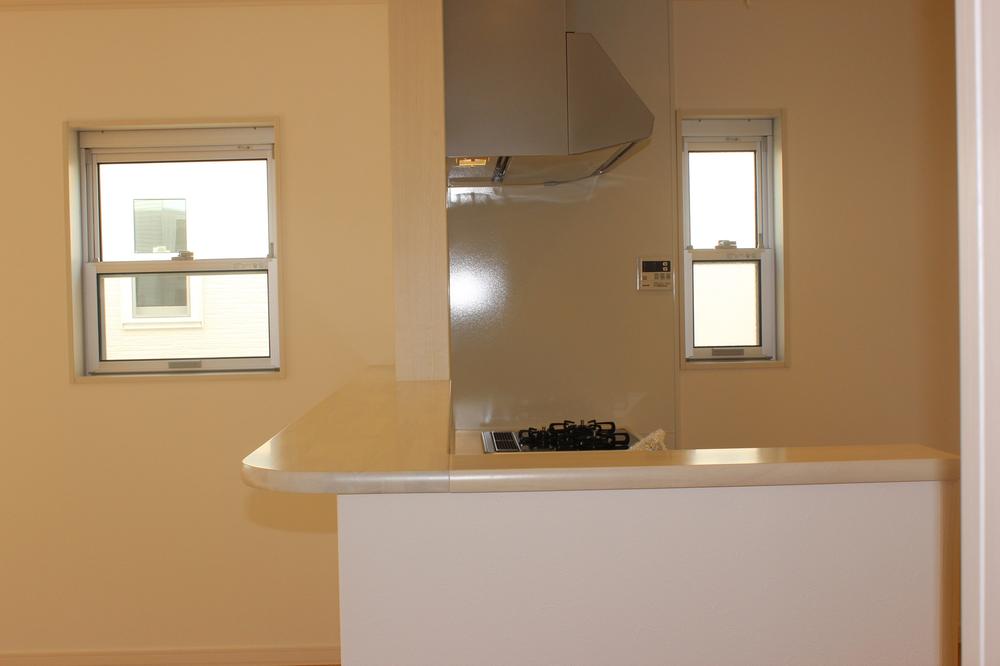 The kitchen is still Good space of mom! ! Indoor (12 May 2013) Shooting
キッチンはやっぱりママのこだわり空間!!室内(2013年12月)撮影
Balconyバルコニー 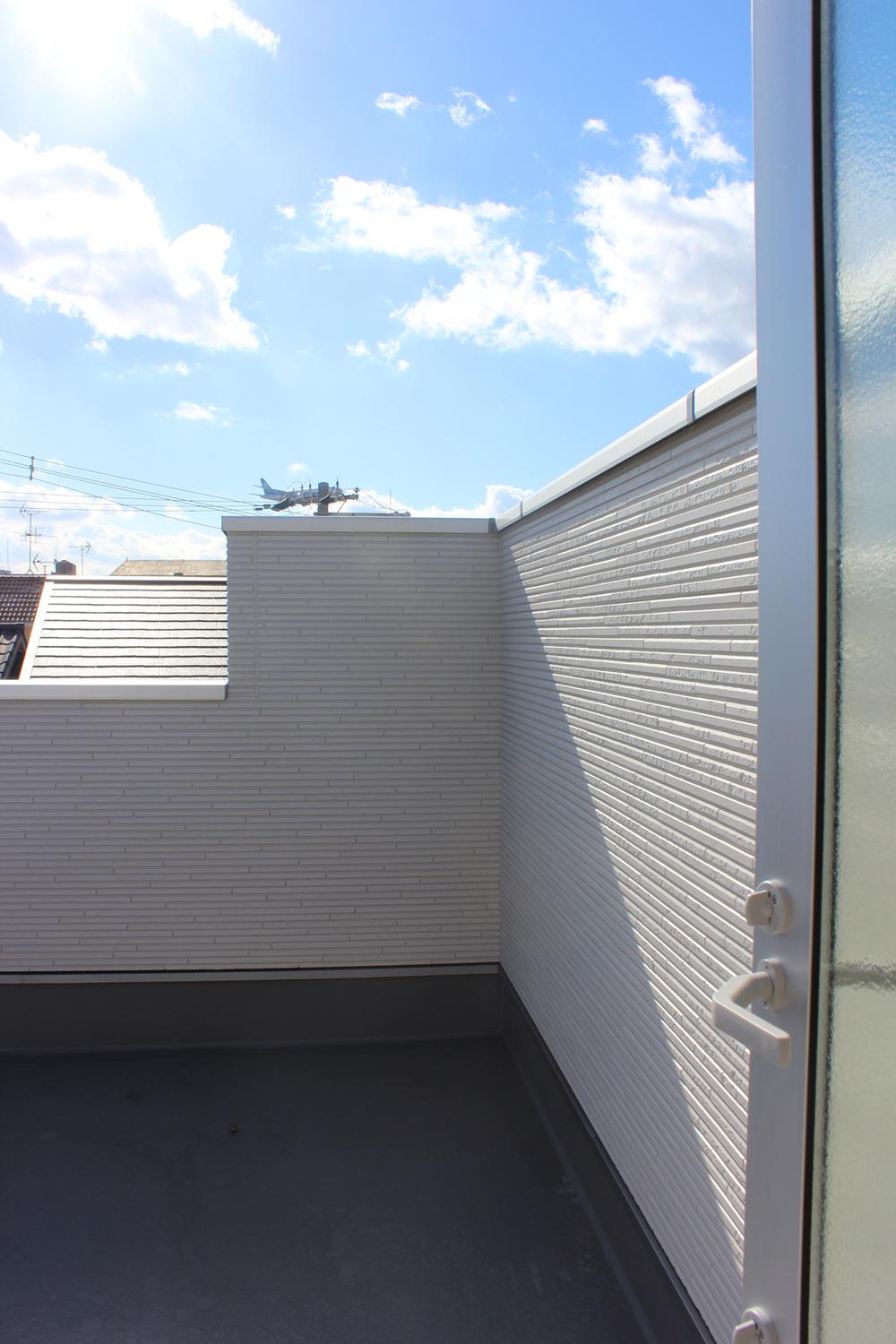 I've lost is either trying to do with this just wide! Local (12 May 2013) Shooting
これだけ広いと何をしようか迷っちゃいますね!現地(2013年12月)撮影
Livingリビング 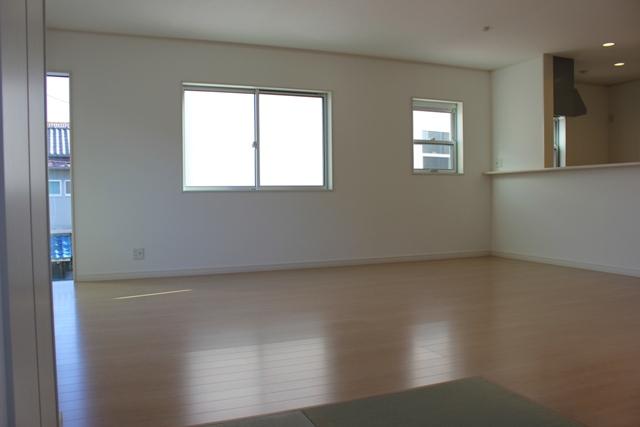 Spacious and bright living room! Indoor (12 May 2013) Shooting
広々とした明るいリビング!室内(2013年12月)撮影
Floor plan間取り図 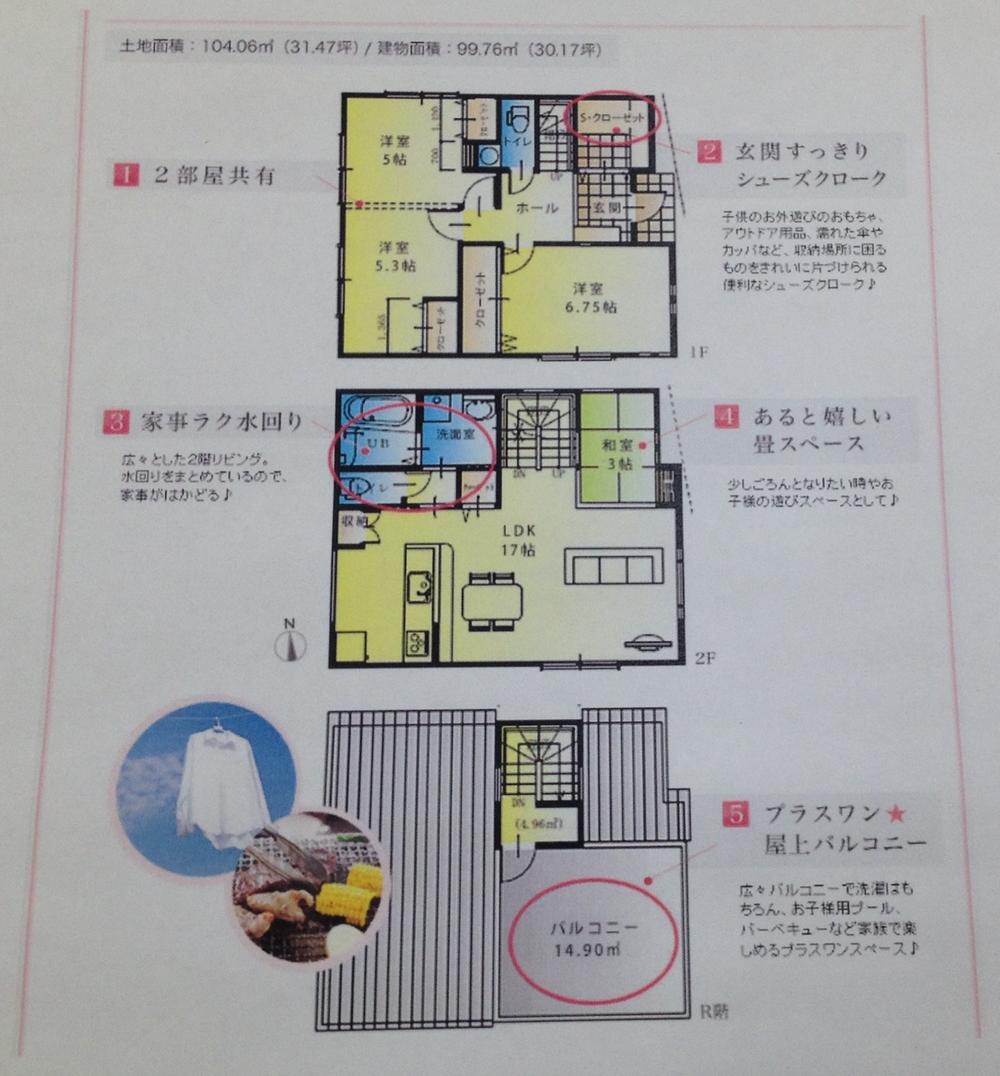 Price 29,800,000 yen, 3LDK, Land area 104.06 sq m , Building area 99.76 sq m
価格2980万円、3LDK、土地面積104.06m2、建物面積99.76m2
Livingリビング 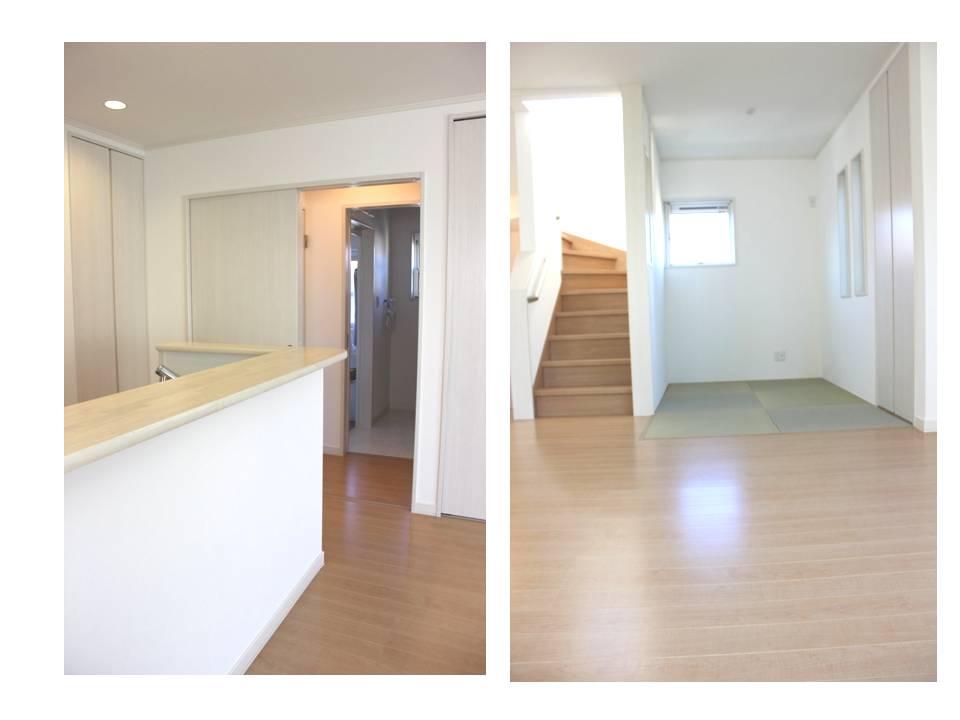 Conversation up with family in the living room stairs! Indoor (September 2013) Shooting
リビング階段で家族との会話アップ!室内(2013年9月)撮影
Local appearance photo現地外観写真 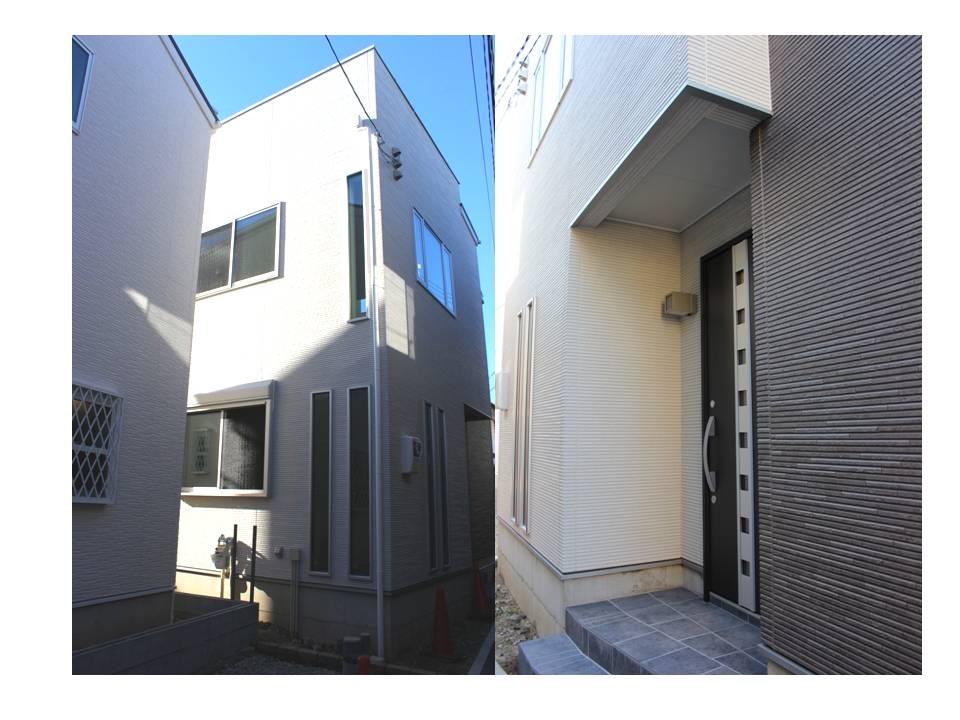 C No. land appearance is chic color
C号地は外観はシックなカラー
Otherその他 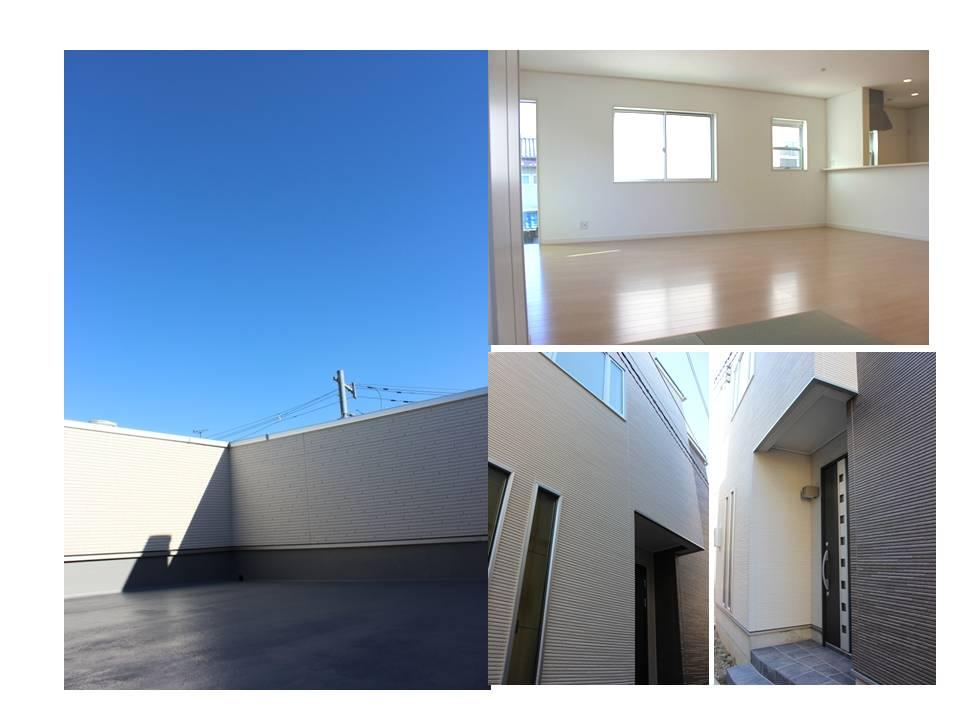 This living in Toyonaka Station near (home opened in the south-facing, Exchange a small amount of road, Whether there is a place that can be a private pool environment) and a children's other companies and do comparison.
豊中駅近でこんな暮らし(南向きに開けたお家、交流量が少ない道路、子供用プライベートプール環境)ができるところがあるか他社と比較下さい。
Location
| 

















