New Homes » Kansai » Osaka prefecture » Toyonaka
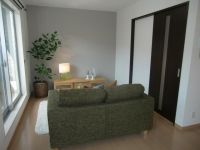 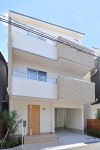
| | Toyonaka, Osaka 大阪府豊中市 |
| Hankyu Takarazuka Line "Shonai" walk 13 minutes 阪急宝塚線「庄内」歩13分 |
| ■ It is convenient to commute close to the Osaka city. ■ 2 walk-in closet has been enhanced is there is storage space. ■ Bandai since the supermarket was able to close, Shopping is convenient. ■大阪市内に近く通勤に便利です。■2ウォークインクローゼットがあり収納スペース充実しています。■近くに万代スーパーが出来ましたので、お買い物が便利です。 |
| Wide frontage is a three-story. All three of the compartment, No. 2 place No. 3 area was completed. 1 Gochi will correspond with the free plan 間口の広い3階建です。全3区画の内、2号地3号地は完成しました。1号地はフリープランで対応させて頂きます |
Features pickup 特徴ピックアップ | | Corresponding to the flat-35S / Pre-ground survey / Year Available / Immediate Available / Super close / System kitchen / Shaping land / Washbasin with shower / Face-to-face kitchen / Toilet 2 places / Bathroom 1 tsubo or more / 2 or more sides balcony / Warm water washing toilet seat / Dish washing dryer / Walk-in closet / Three-story or more / City gas / Flat terrain フラット35Sに対応 /地盤調査済 /年内入居可 /即入居可 /スーパーが近い /システムキッチン /整形地 /シャワー付洗面台 /対面式キッチン /トイレ2ヶ所 /浴室1坪以上 /2面以上バルコニー /温水洗浄便座 /食器洗乾燥機 /ウォークインクロゼット /3階建以上 /都市ガス /平坦地 | Price 価格 | | 27.5 million yen 2750万円 | Floor plan 間取り | | 4LDK 4LDK | Units sold 販売戸数 | | 1 units 1戸 | Land area 土地面積 | | 70.15 sq m (registration) 70.15m2(登記) | Building area 建物面積 | | 107 sq m (registration) 107m2(登記) | Driveway burden-road 私道負担・道路 | | 3.58 sq m , West 4m width (contact the road width 7.6m) 3.58m2、西4m幅(接道幅7.6m) | Completion date 完成時期(築年月) | | September 2013 2013年9月 | Address 住所 | | Osaka Toyonaka Honanchohigashi 3 大阪府豊中市豊南町東3 | Traffic 交通 | | Hankyu Takarazuka Line "Shonai" walk 13 minutes 阪急宝塚線「庄内」歩13分
| Contact お問い合せ先 | | Trust housing (Ltd.) TEL: 0800-603-7764 [Toll free] mobile phone ・ Also available from PHS
Caller ID is not notified
Please contact the "saw SUUMO (Sumo)"
If it does not lead, If the real estate company トラストハウジング(株)TEL:0800-603-7764【通話料無料】携帯電話・PHSからもご利用いただけます
発信者番号は通知されません
「SUUMO(スーモ)を見た」と問い合わせください
つながらない方、不動産会社の方は
| Building coverage, floor area ratio 建ぺい率・容積率 | | 60% ・ 160% 60%・160% | Time residents 入居時期 | | Immediate available 即入居可 | Land of the right form 土地の権利形態 | | Ownership 所有権 | Structure and method of construction 構造・工法 | | Wooden three-story (framing method) 木造3階建(軸組工法) | Use district 用途地域 | | Industry 工業 | Other limitations その他制限事項 | | Set-back: already, Regulations have by the Aviation Law, Quasi-fire zones セットバック:済、航空法による規制有、準防火地域 | Overview and notices その他概要・特記事項 | | Facilities: Public Water Supply, This sewage, City gas, Building confirmation number: No. KKK01300075, Parking: Garage 設備:公営水道、本下水、都市ガス、建築確認番号:第KKK01300075号、駐車場:車庫 | Company profile 会社概要 | | <Mediation> governor of Osaka (3) No. 049122 Trust housing (Ltd.) Yubinbango563-0032 Osaka Ikeda Ishibashi 2-14-1 <仲介>大阪府知事(3)第049122号トラストハウジング(株)〒563-0032 大阪府池田市石橋2-14-1 |
Livingリビング 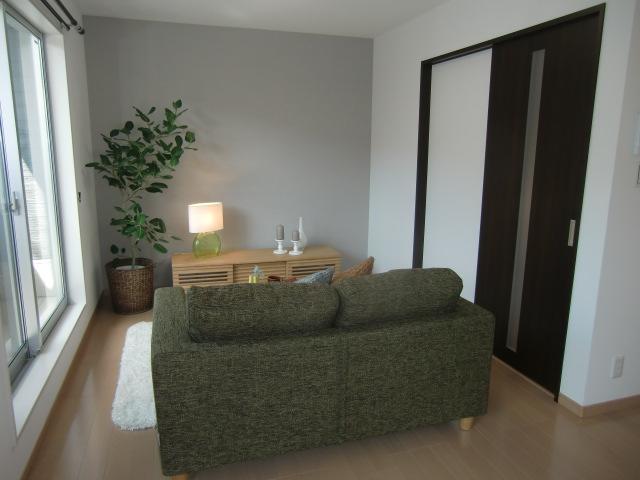 Indoor (11 May 2013) Shooting
室内(2013年11月)撮影
Local appearance photo現地外観写真 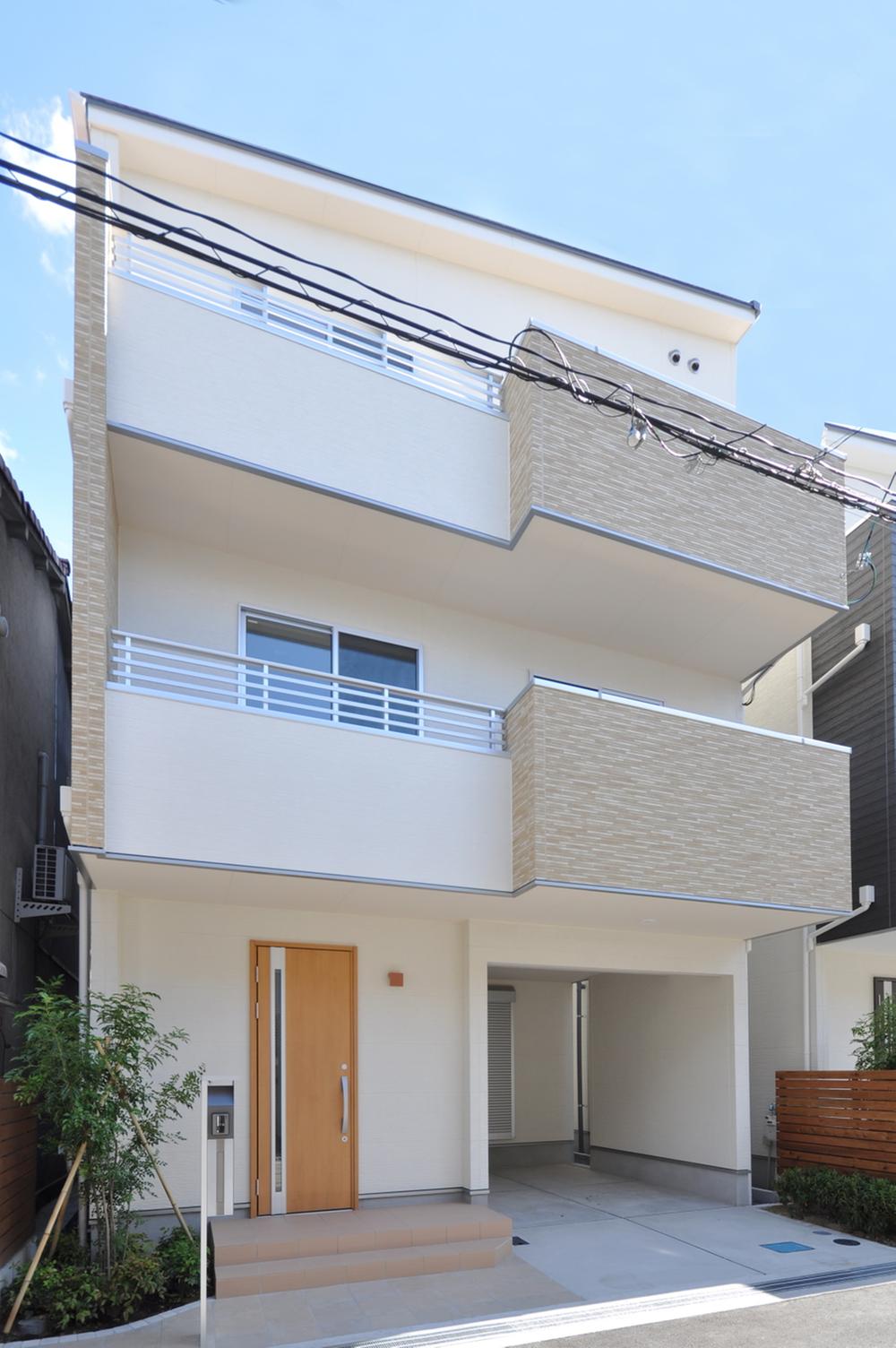 Local (10 May 2013) Shooting
現地(2013年10月)撮影
Floor plan間取り図 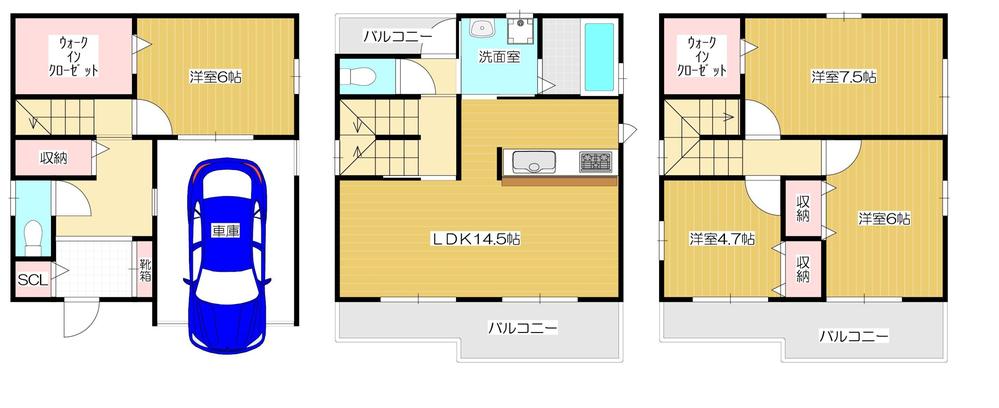 27.5 million yen, 4LDK, Land area 70.15 sq m , Building area 107 sq m
2750万円、4LDK、土地面積70.15m2、建物面積107m2
Bathroom浴室 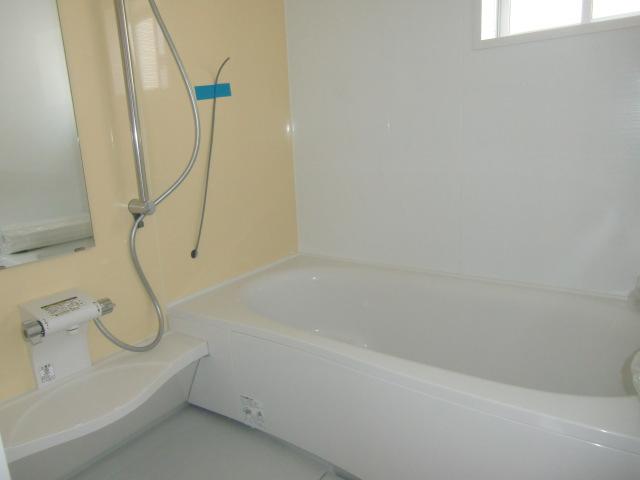 Local (September 2013) Shooting
現地(2013年9月)撮影
Kitchenキッチン 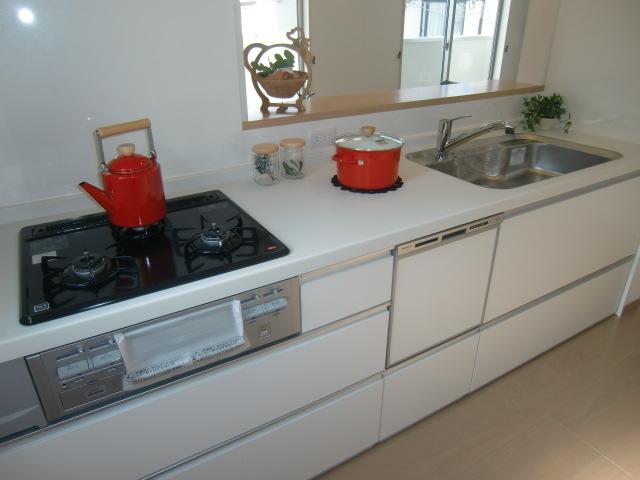 Local (11 May 2013) Shooting
現地(2013年11月)撮影
Entrance玄関 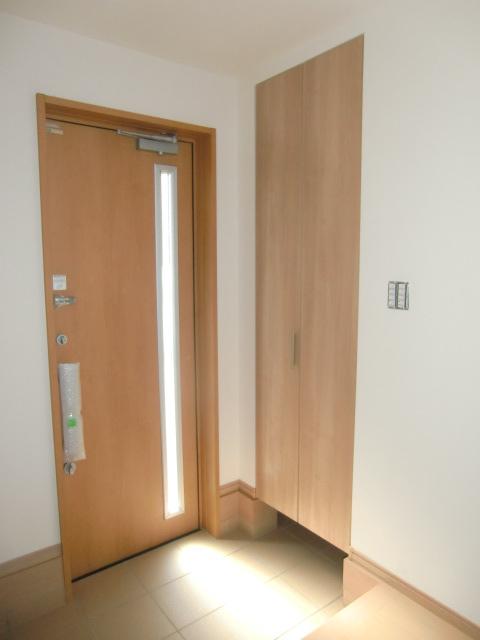 Local (September 2013) Shooting
現地(2013年9月)撮影
Wash basin, toilet洗面台・洗面所 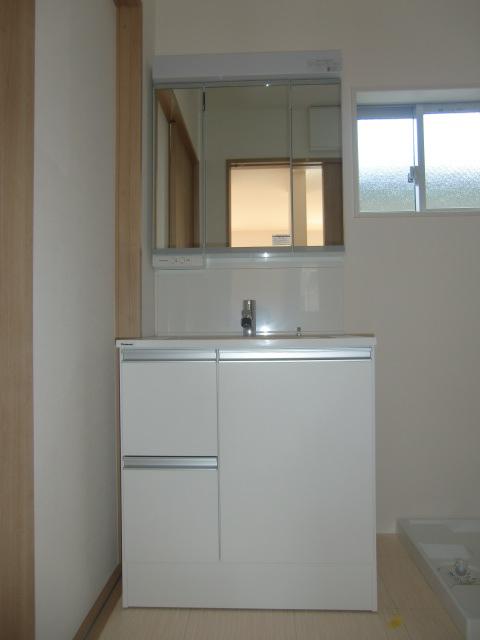 Indoor (September 2013) Shooting
室内(2013年9月)撮影
Receipt収納 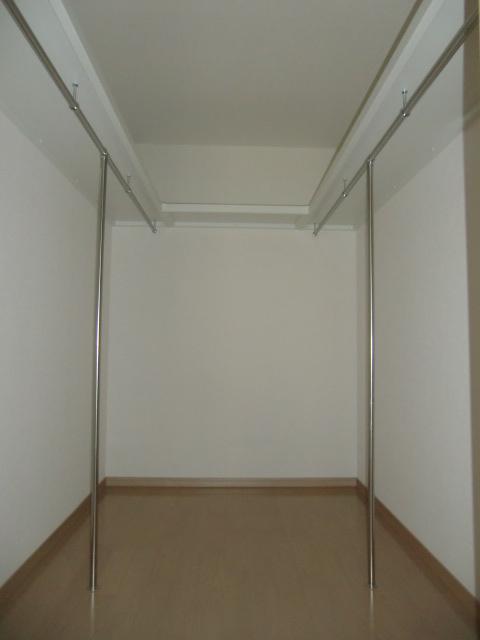 Indoor (September 2013) Shooting
室内(2013年9月)撮影
Toiletトイレ 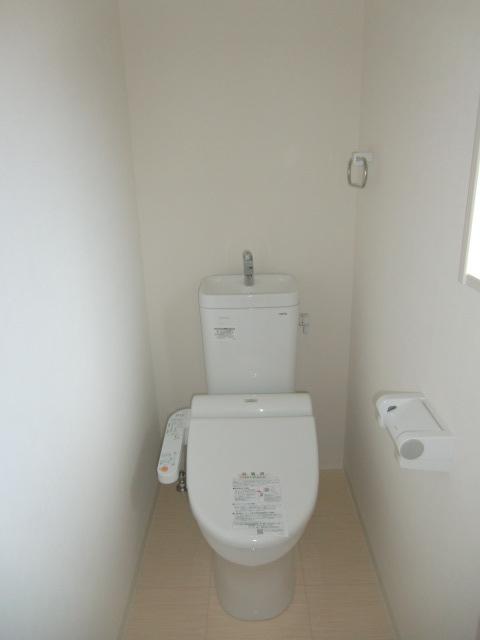 Indoor (September 2013) Shooting
室内(2013年9月)撮影
Balconyバルコニー 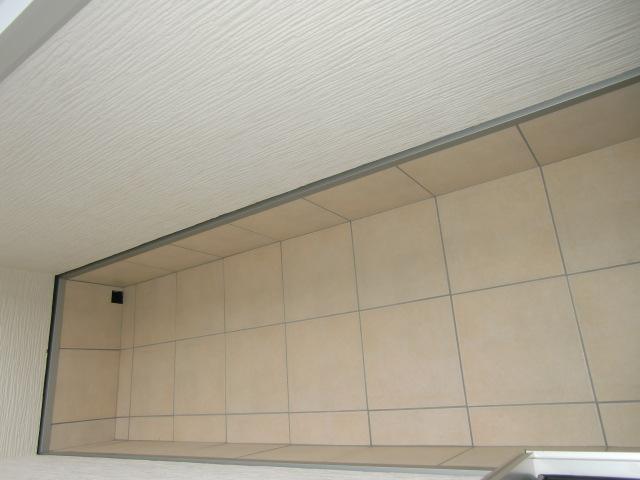 Local (September 2013) Shooting
現地(2013年9月)撮影
Home centerホームセンター 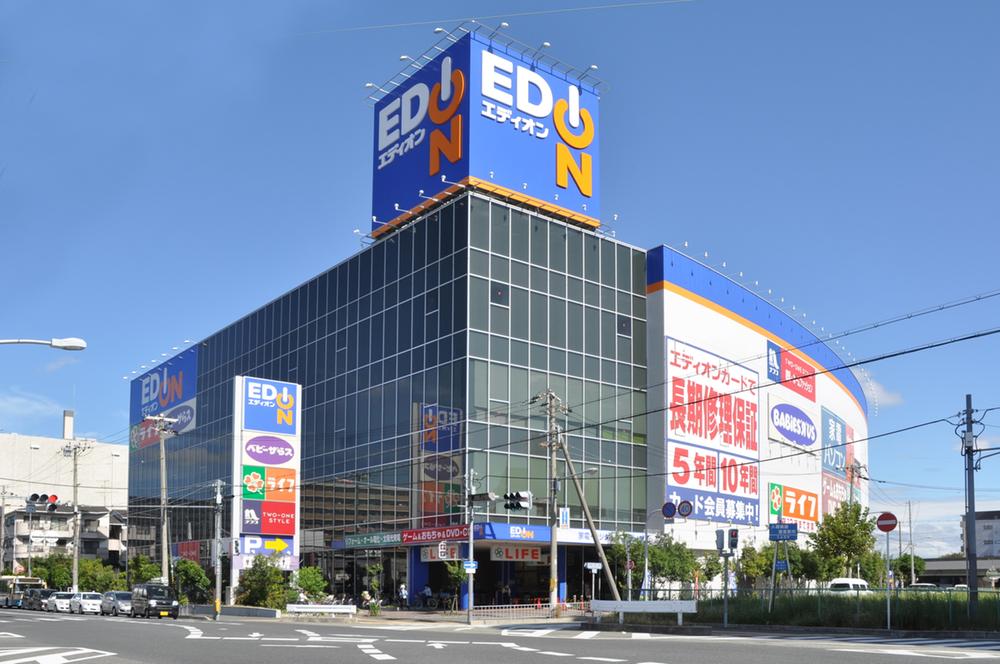 1268m until EDION Toyonaka shop
エディオン豊中店まで1268m
The entire compartment Figure全体区画図 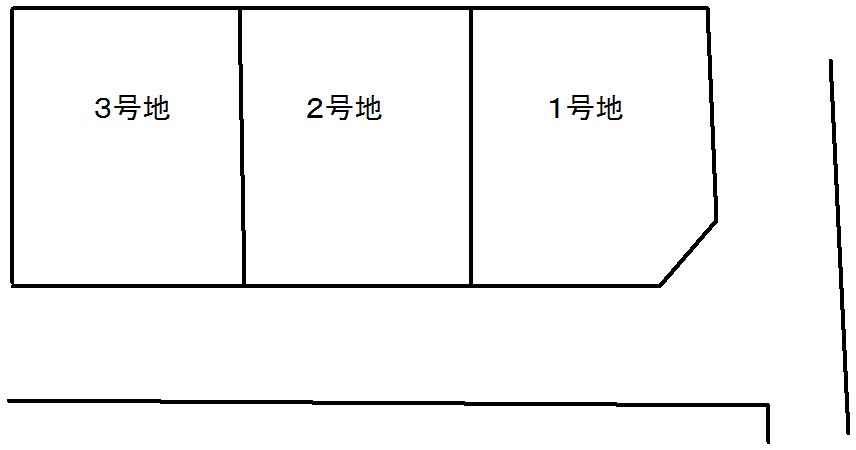 Compartment figure
区画図
Otherその他 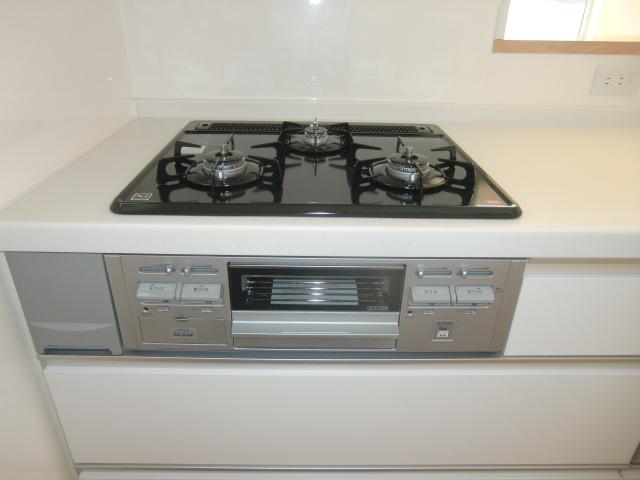 Local (10 May 2013) Shooting
現地(2013年10月)撮影
Home centerホームセンター 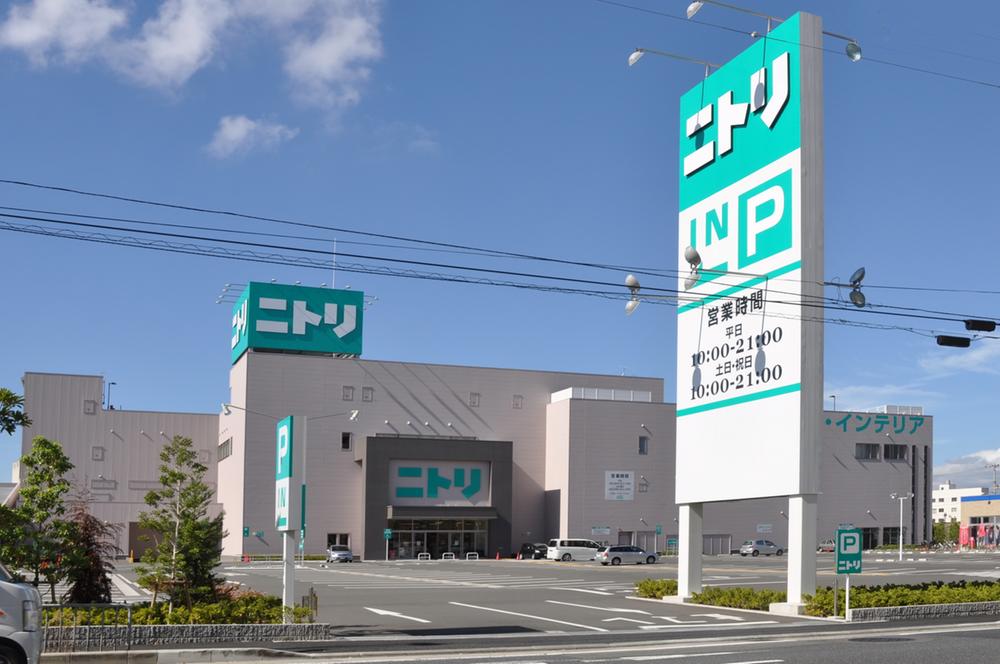 1200m to Nitori
ニトリまで1200m
Primary school小学校 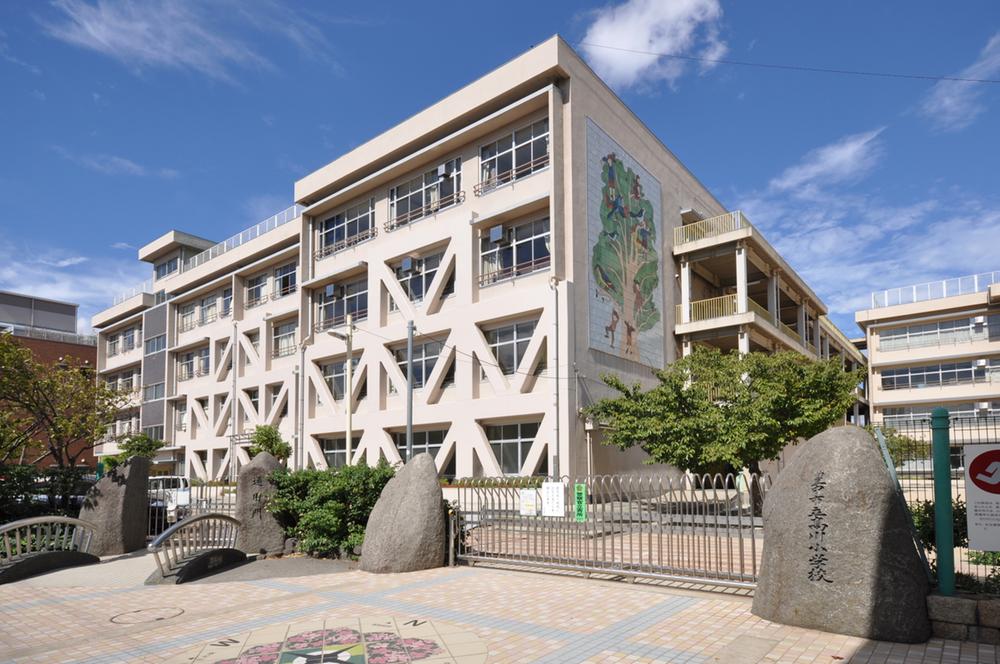 Toyonaka Municipal Takagawa to elementary school 704m
豊中市立高川小学校まで704m
Location
| 















