2013April
32,800,000 yen, 4LDK, 116.91 sq m
New Homes » Kansai » Osaka prefecture » Toyonaka
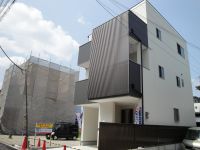 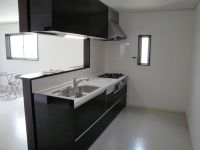
| | Toyonaka, Osaka 大阪府豊中市 |
| Hankyu Takarazuka Line "Hattori Tenjin" walk 2 minutes 阪急宝塚線「服部天神」歩2分 |
| LDK20 Pledge of Spacious suggestions of urban three-storey. The good location of the 2-minute walk station, We propose the life of all the living room 6 quires more leeway LDK20帖の広々都市型3階建てのご提案です。駅徒歩2分の好立地に、全居室6帖以上のゆとりの生活をご提案いたします |
| ■ Features of Property ・ For a quiet residential area, It invites you to relax and child-rearing ・ 24-hour ventilation system adopted ・ Facility, and it has adopted a high-grade ones ・ Roof balcony, Ideal for summer cool of the evening ・ In 3F top light adoption, Achieve a bright room ■物件の特徴・閑静な住宅地のため、ゆったりと子育てをしていただけます・24時間換気システム採用・設備もハイグレードなものを採用しております・ルーフバルコニーは、夏場の夕涼みに最適・3Fトップライト採用で、明るい室内を実現 |
Features pickup 特徴ピックアップ | | Immediate Available / LDK20 tatami mats or more / System kitchen / Bathroom Dryer / All room storage / Flat to the station / Shaping land / Face-to-face kitchen / Bathroom 1 tsubo or more / Dish washing dryer / All room 6 tatami mats or more / Three-story or more / City gas / roof balcony 即入居可 /LDK20畳以上 /システムキッチン /浴室乾燥機 /全居室収納 /駅まで平坦 /整形地 /対面式キッチン /浴室1坪以上 /食器洗乾燥機 /全居室6畳以上 /3階建以上 /都市ガス /ルーフバルコニー | Price 価格 | | 32,800,000 yen 3280万円 | Floor plan 間取り | | 4LDK 4LDK | Units sold 販売戸数 | | 1 units 1戸 | Total units 総戸数 | | 4 units 4戸 | Land area 土地面積 | | 70.59 sq m 70.59m2 | Building area 建物面積 | | 116.91 sq m 116.91m2 | Driveway burden-road 私道負担・道路 | | Nothing, East 4m width 無、東4m幅 | Completion date 完成時期(築年月) | | April 2013 2013年4月 | Address 住所 | | Toyonaka, Osaka Hattorinishi cho 大阪府豊中市服部西町1 | Traffic 交通 | | Hankyu Takarazuka Line "Hattori Tenjin" walk 2 minutes
Hankyu Takarazuka Line "Sone" walk 19 minutes 阪急宝塚線「服部天神」歩2分
阪急宝塚線「曽根」歩19分
| Contact お問い合せ先 | | TEL: 06-6842-1111 Please contact as "saw SUUMO (Sumo)" TEL:06-6842-1111「SUUMO(スーモ)を見た」と問い合わせください | Building coverage, floor area ratio 建ぺい率・容積率 | | 60% ・ 200% 60%・200% | Time residents 入居時期 | | Immediate available 即入居可 | Land of the right form 土地の権利形態 | | Ownership 所有権 | Structure and method of construction 構造・工法 | | Wooden three-story 木造3階建 | Use district 用途地域 | | One dwelling 1種住居 | Overview and notices その他概要・特記事項 | | Parking: car space 駐車場:カースペース | Company profile 会社概要 | | <Seller> governor of Osaka (3) The 047,261 No. housing Network Co. Yubinbango561-0881 Toyonaka, Osaka Nakasakurazuka 3-2-31 <売主>大阪府知事(3)第047261号ハウジングネットワーク(株)〒561-0881 大阪府豊中市中桜塚3-2-31 |
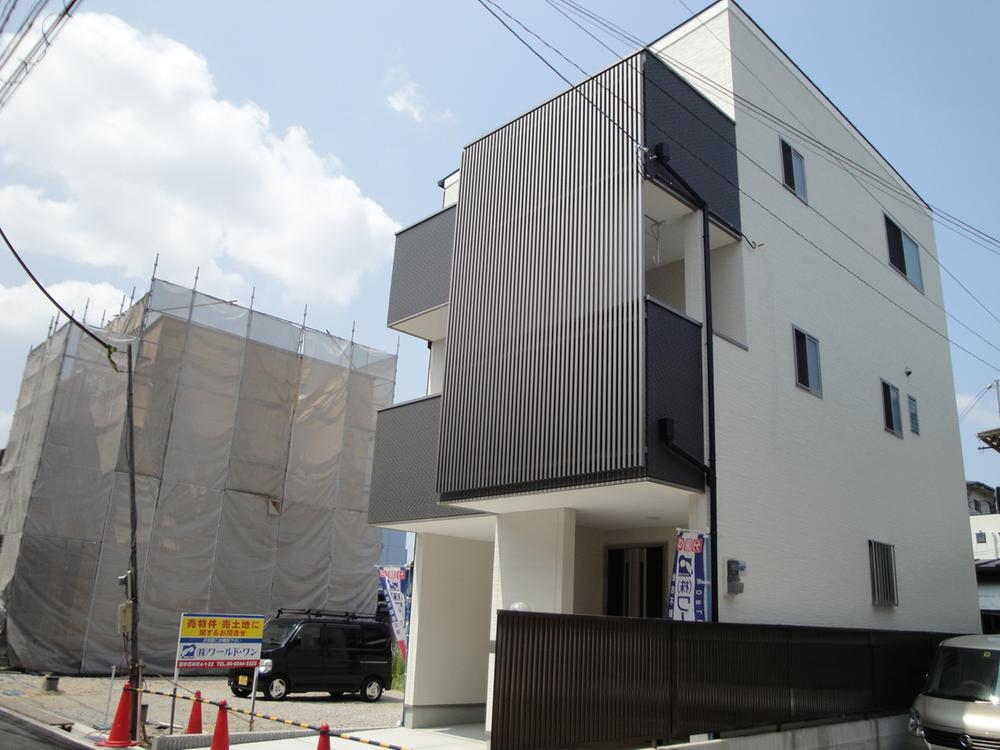 Local appearance photo
現地外観写真
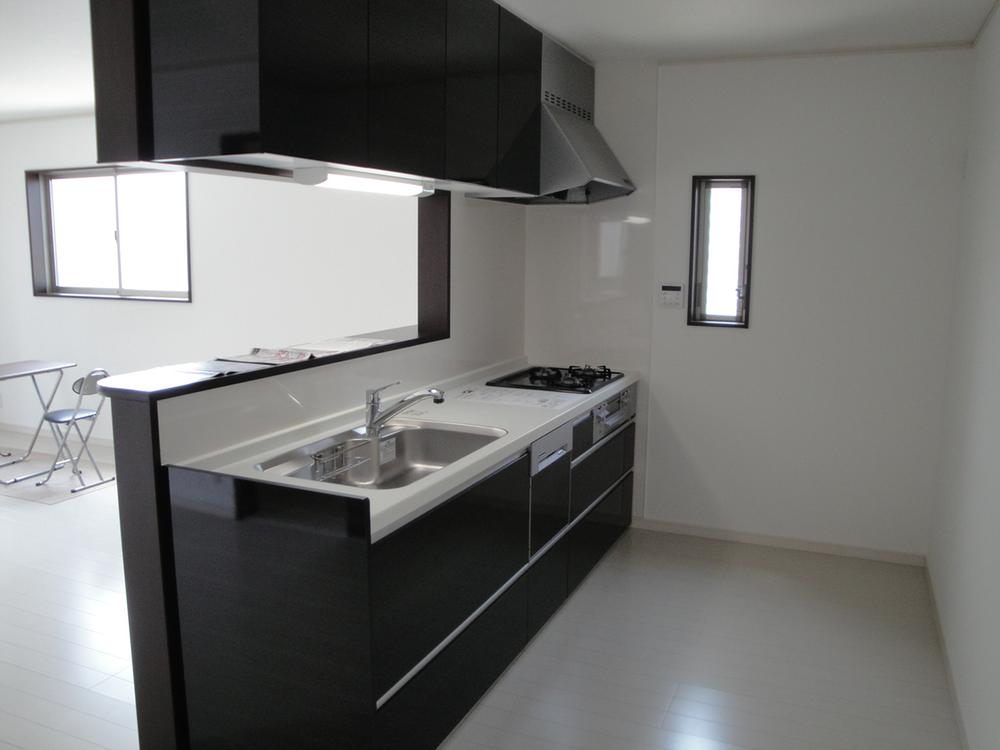 Kitchen
キッチン
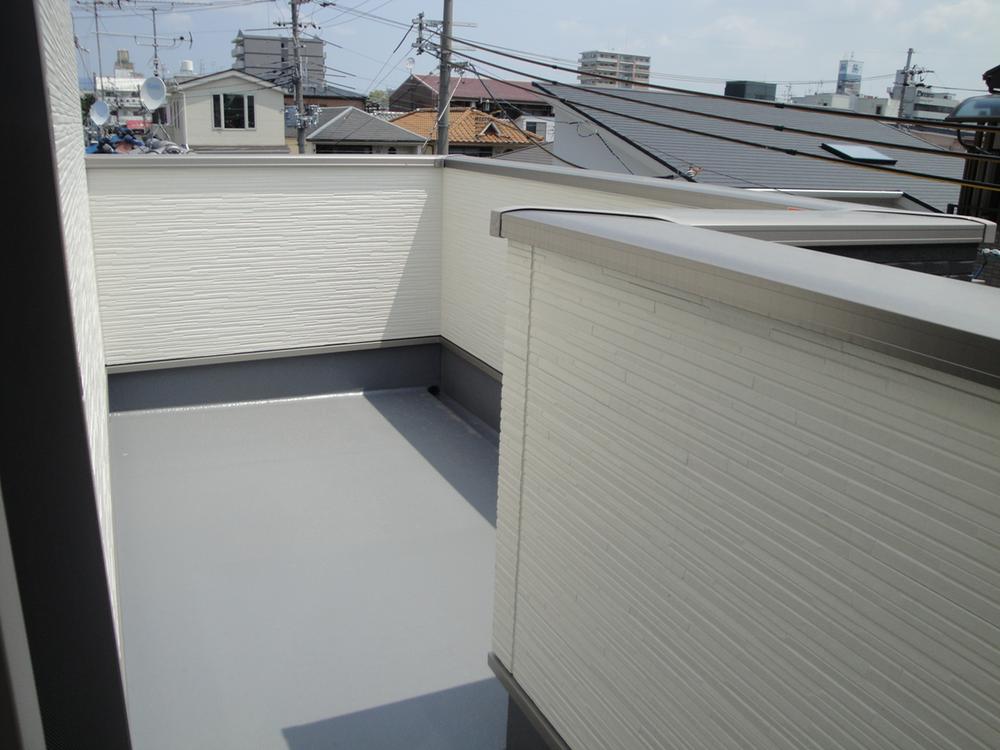 Balcony
バルコニー
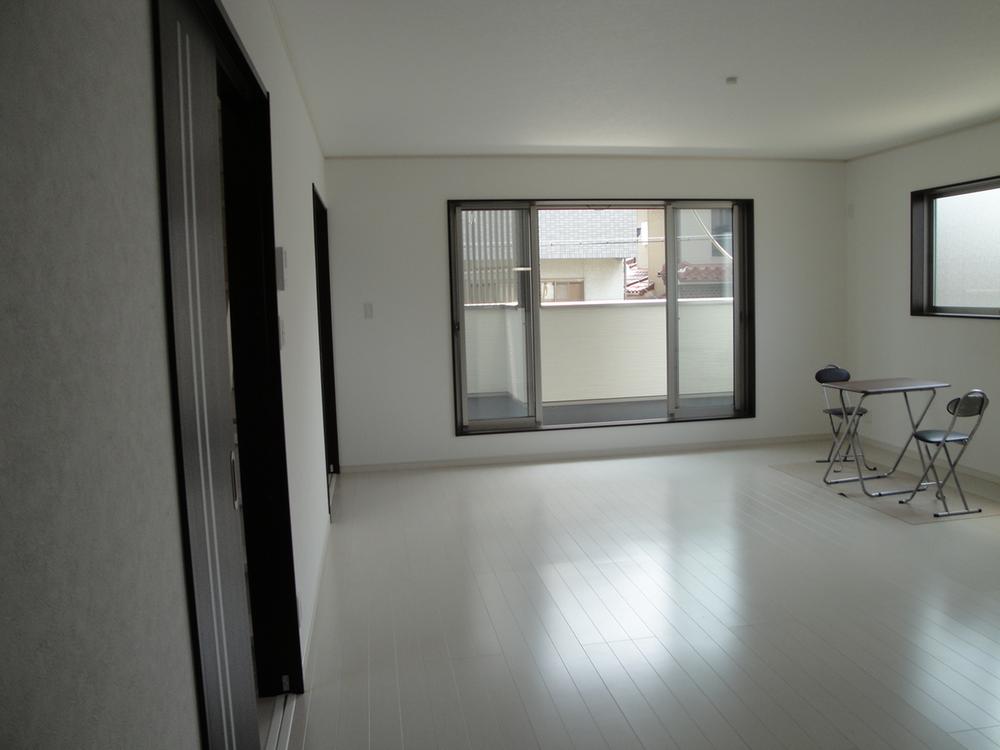 Living
リビング
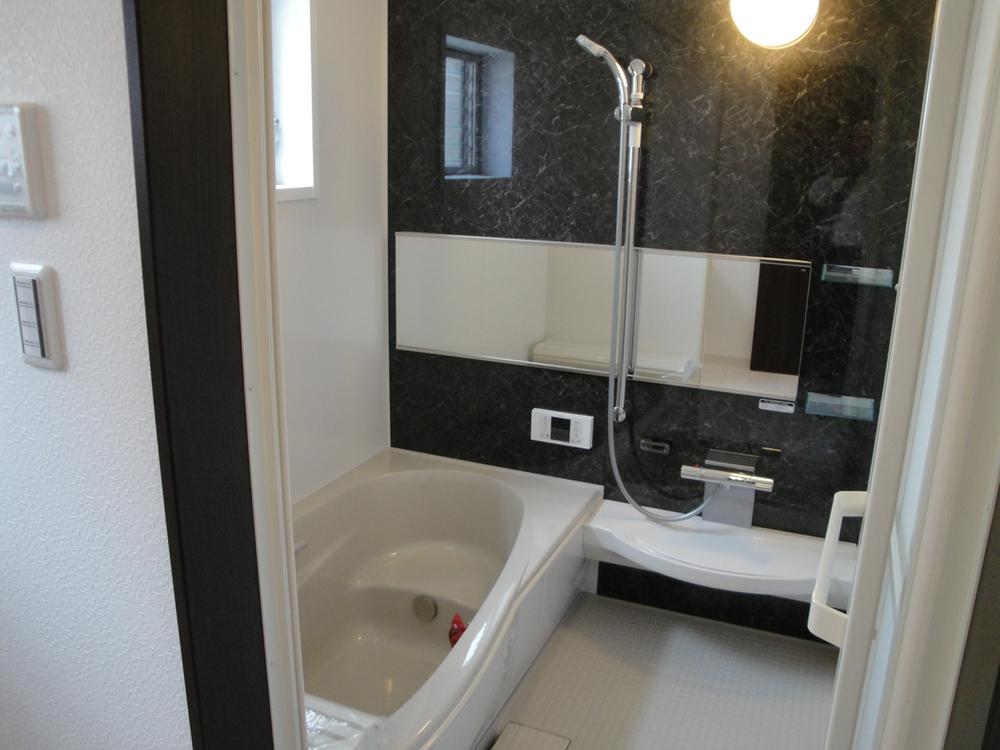 Bathroom
浴室
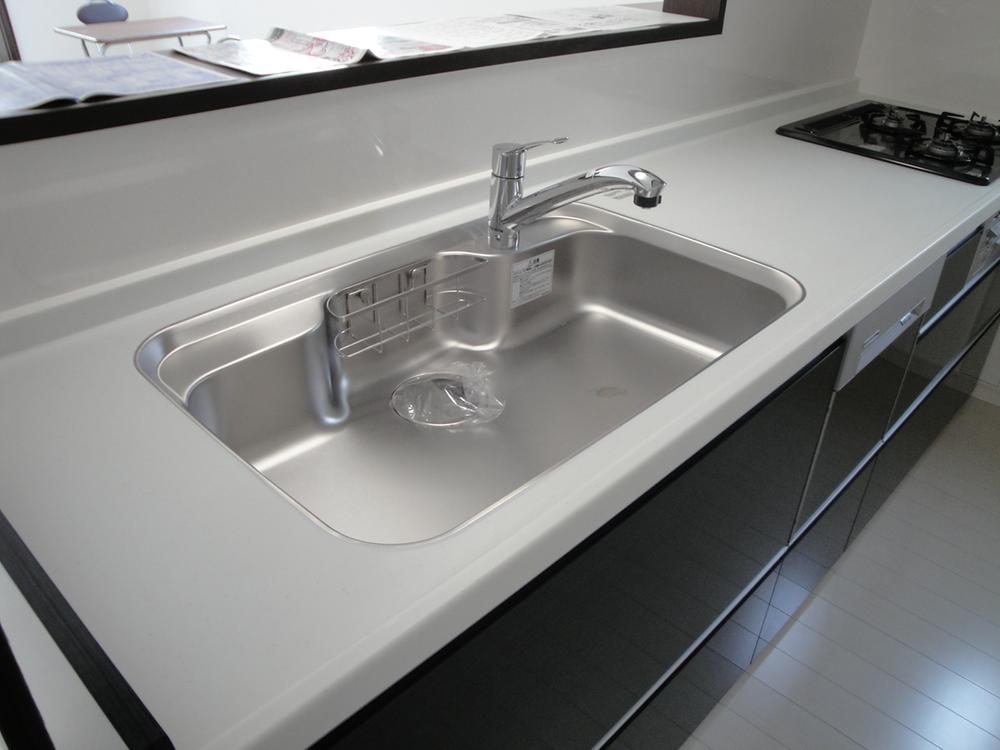 Kitchen
キッチン
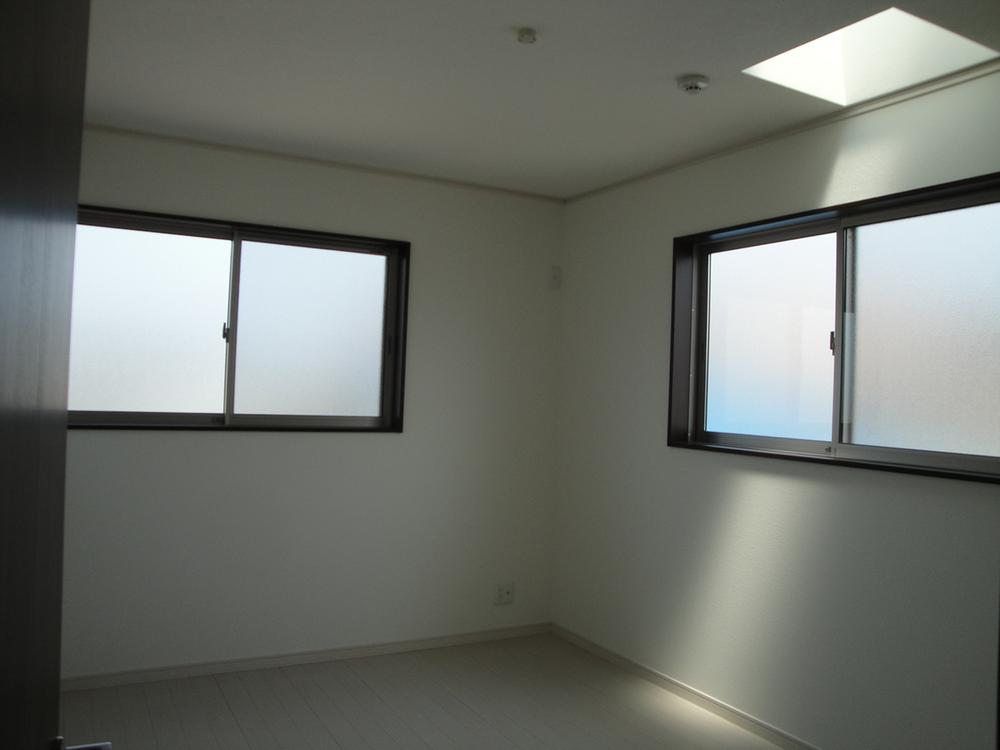 Non-living room
リビング以外の居室
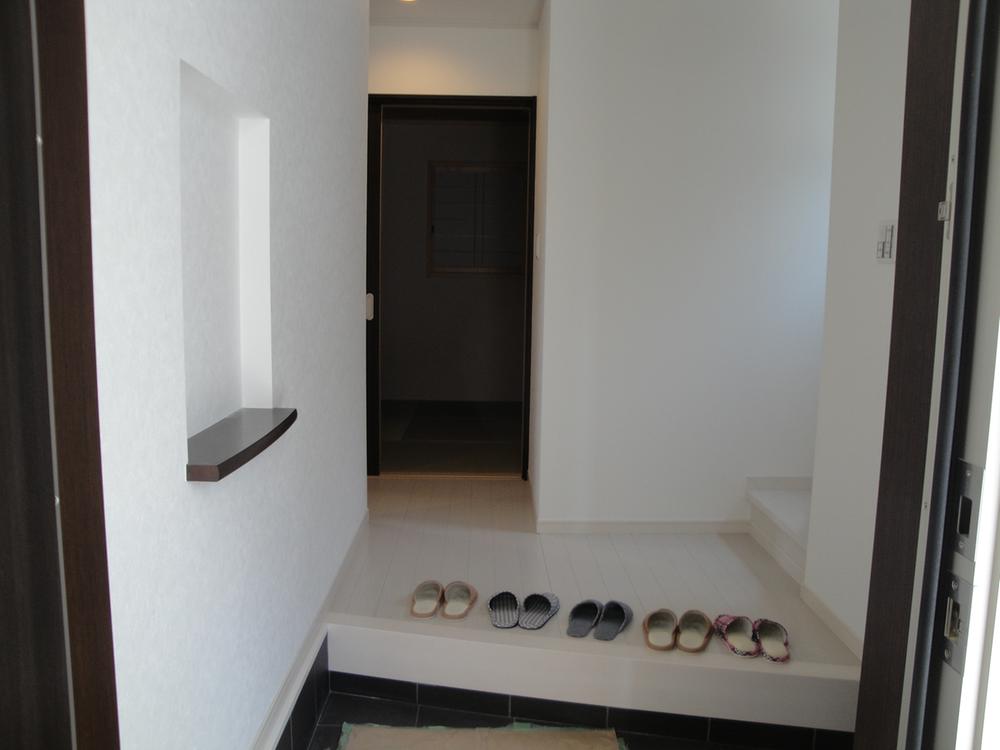 Entrance
玄関
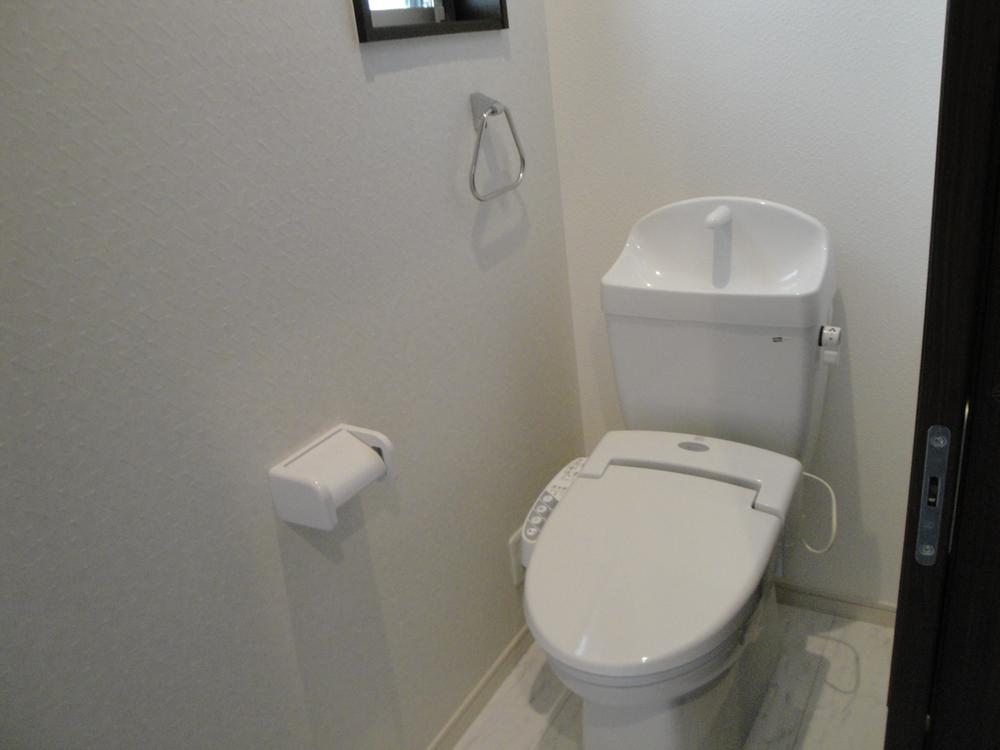 Toilet
トイレ
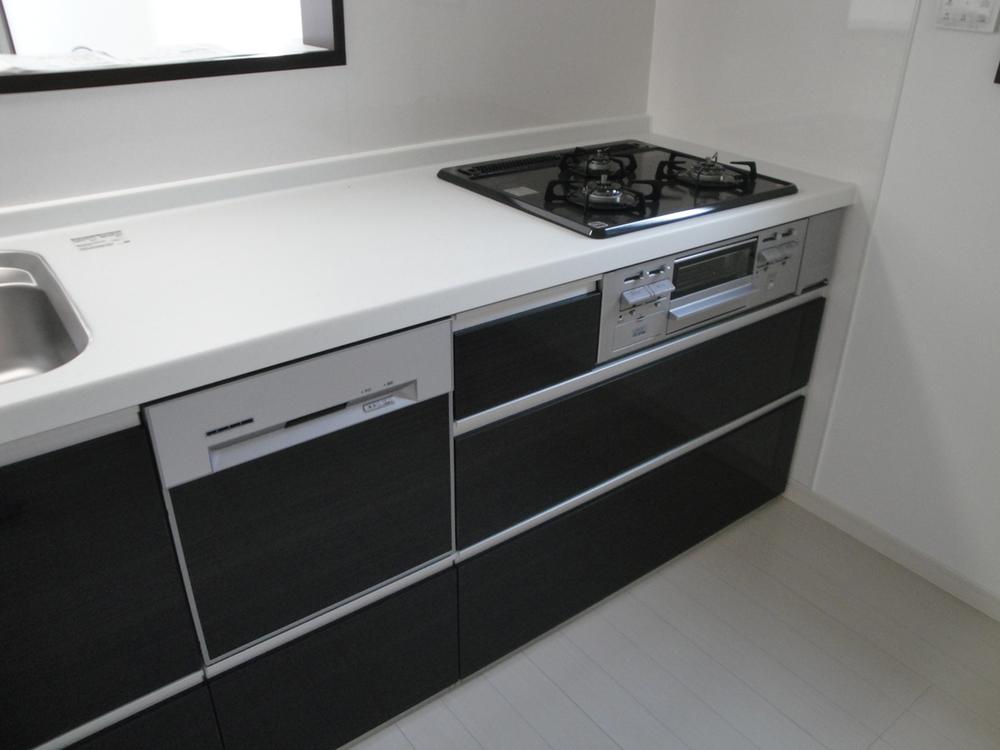 Kitchen
キッチン
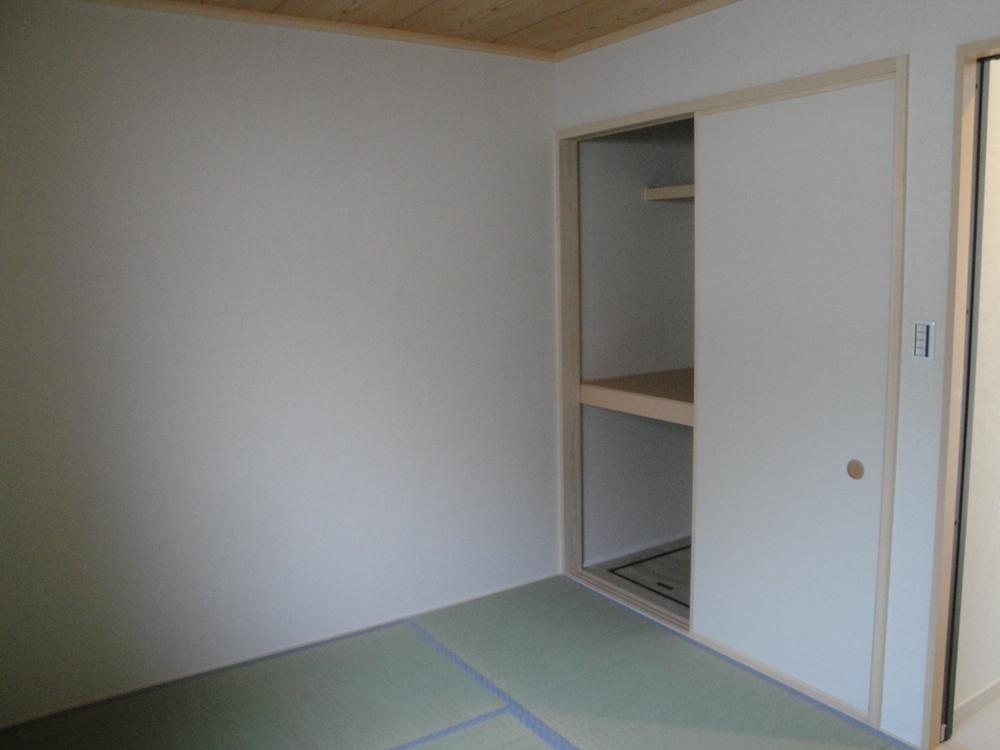 Other introspection
その他内観
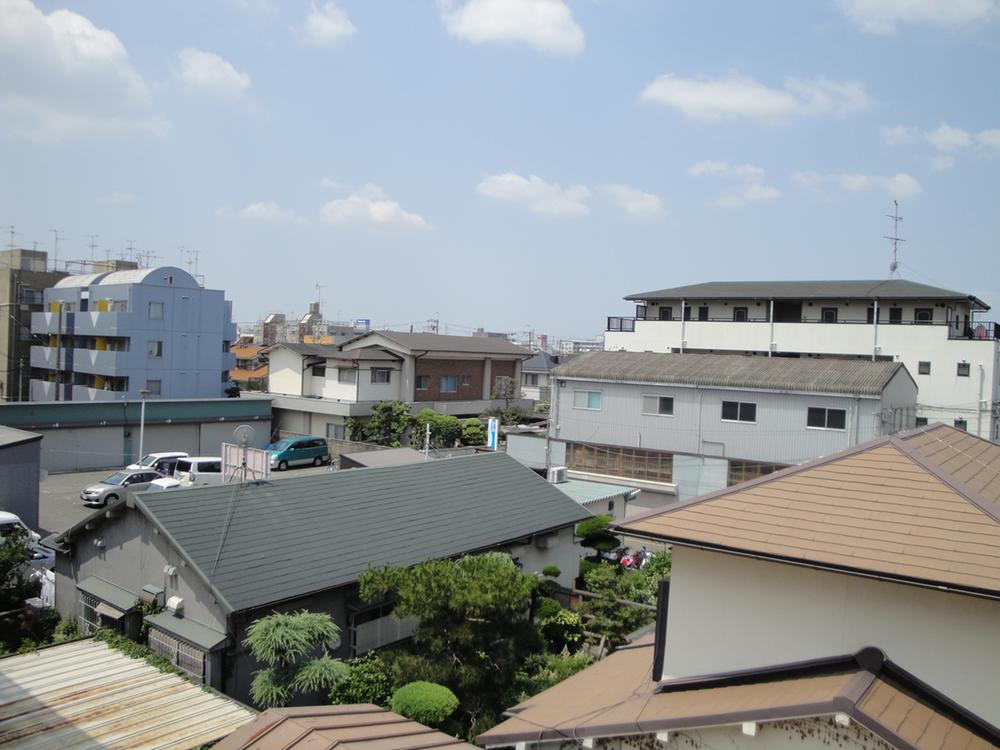 View photos from the dwelling unit
住戸からの眺望写真
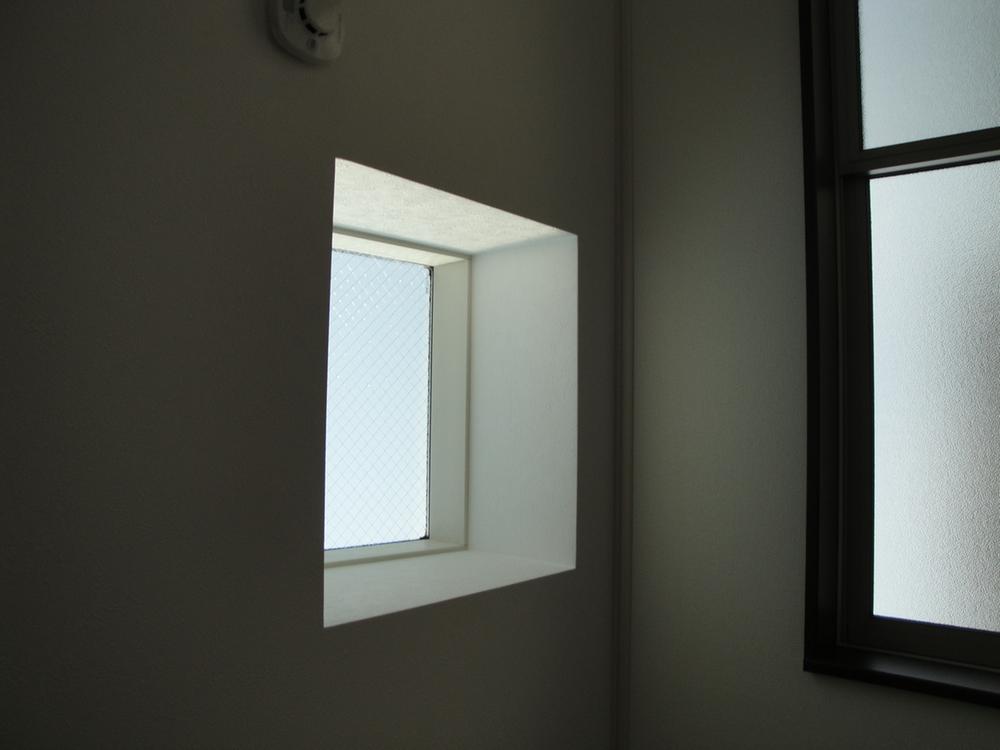 Other
その他
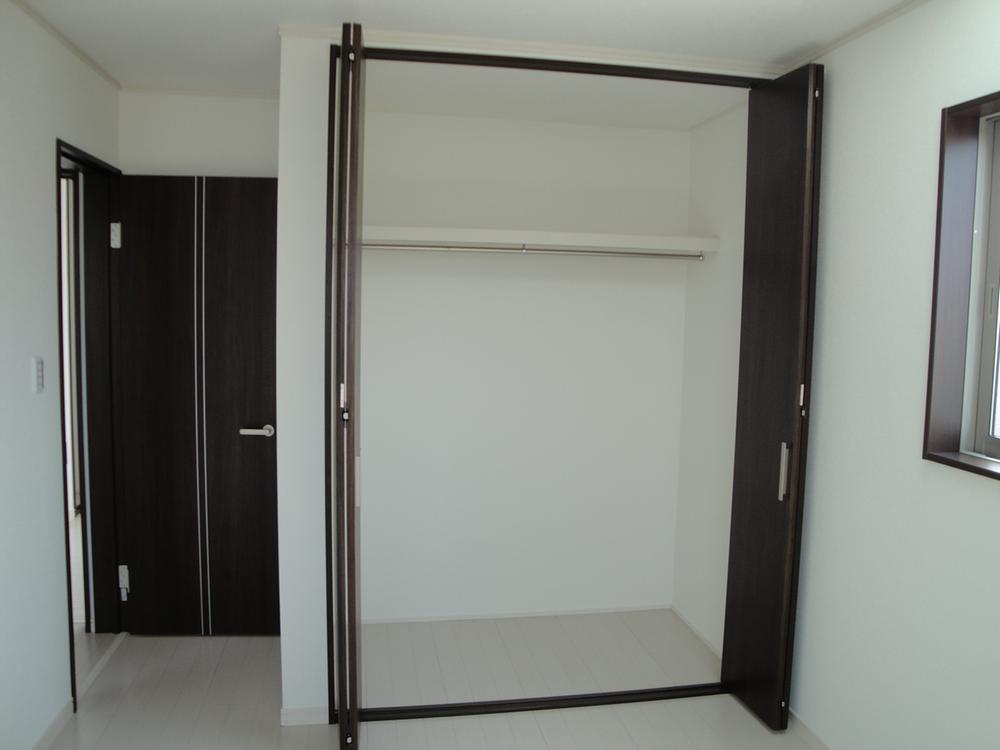 Other introspection
その他内観
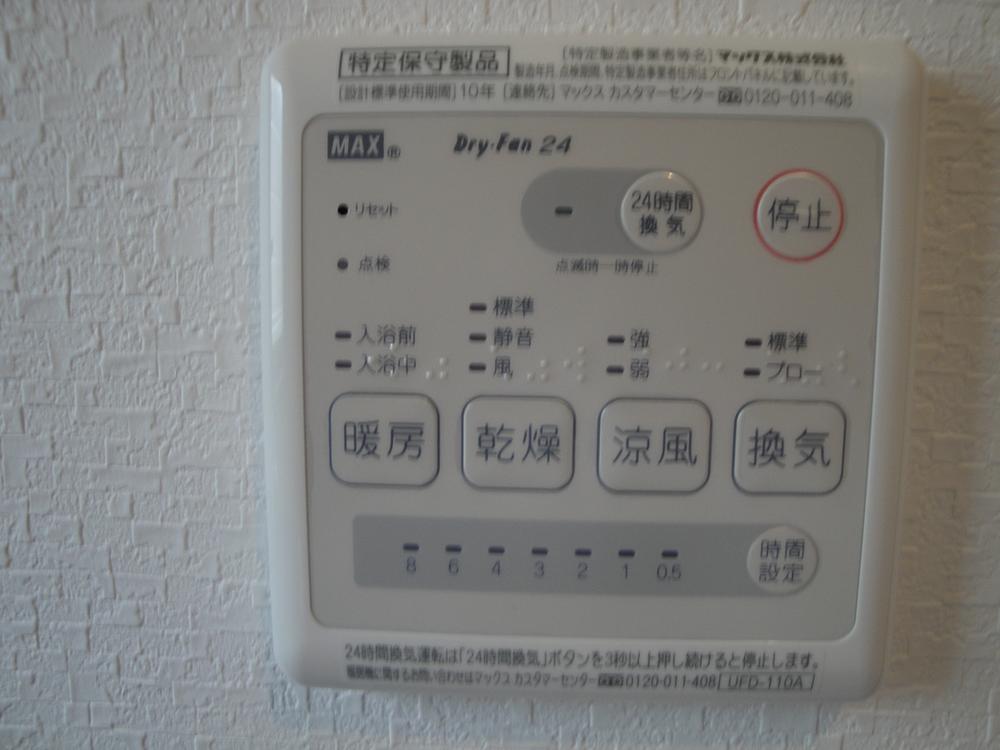 Other
その他
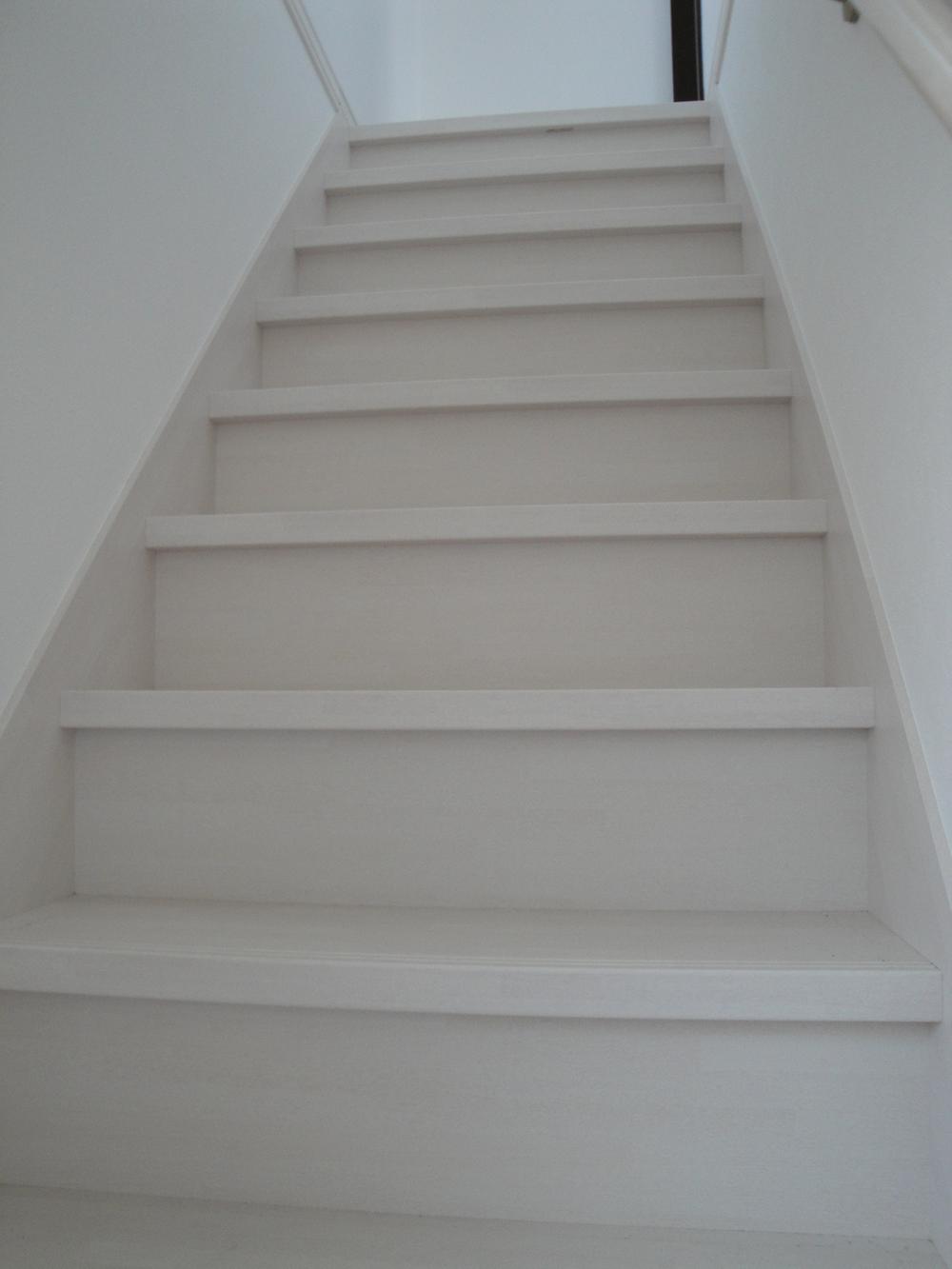 Other introspection
その他内観
Floor plan間取り図 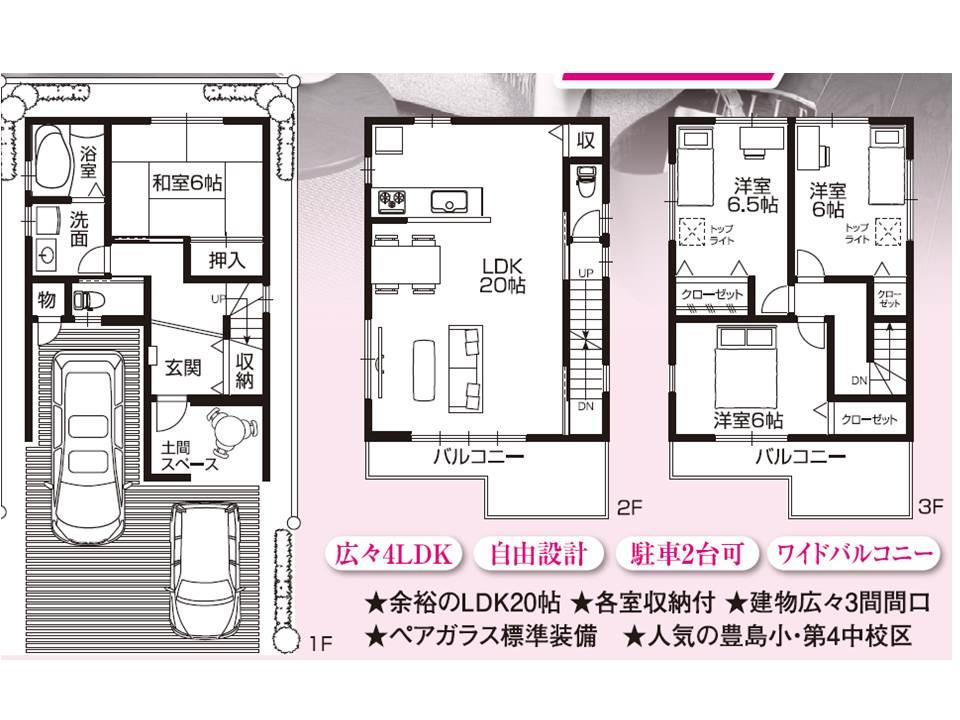 32,800,000 yen, 4LDK, Land area 70.59 sq m , Building area 116.91 sq m
3280万円、4LDK、土地面積70.59m2、建物面積116.91m2
Location
|


















