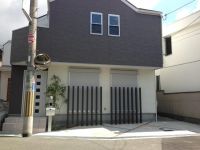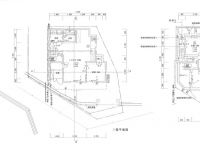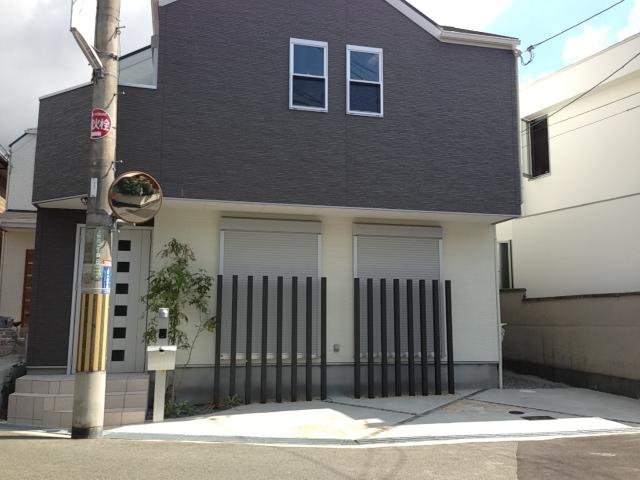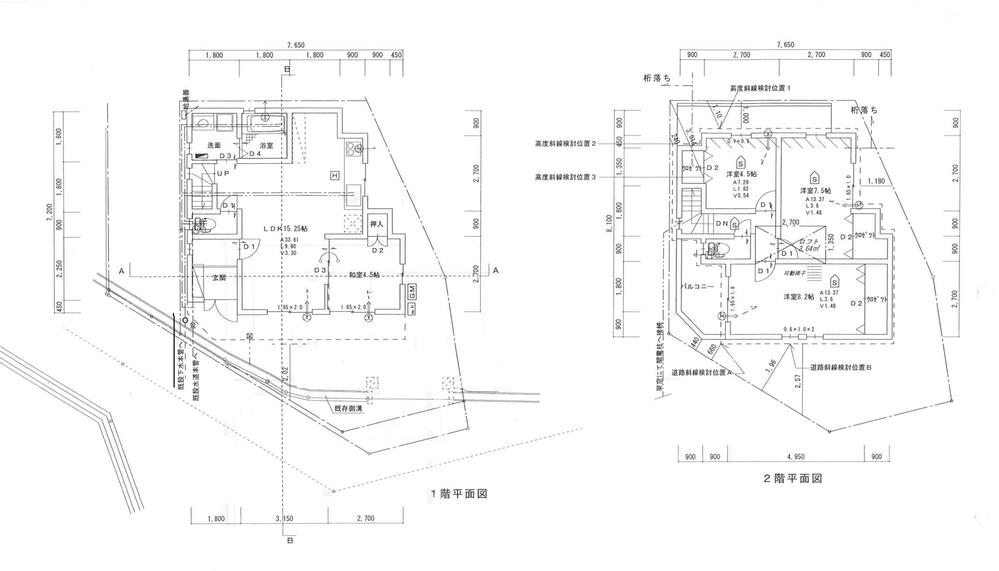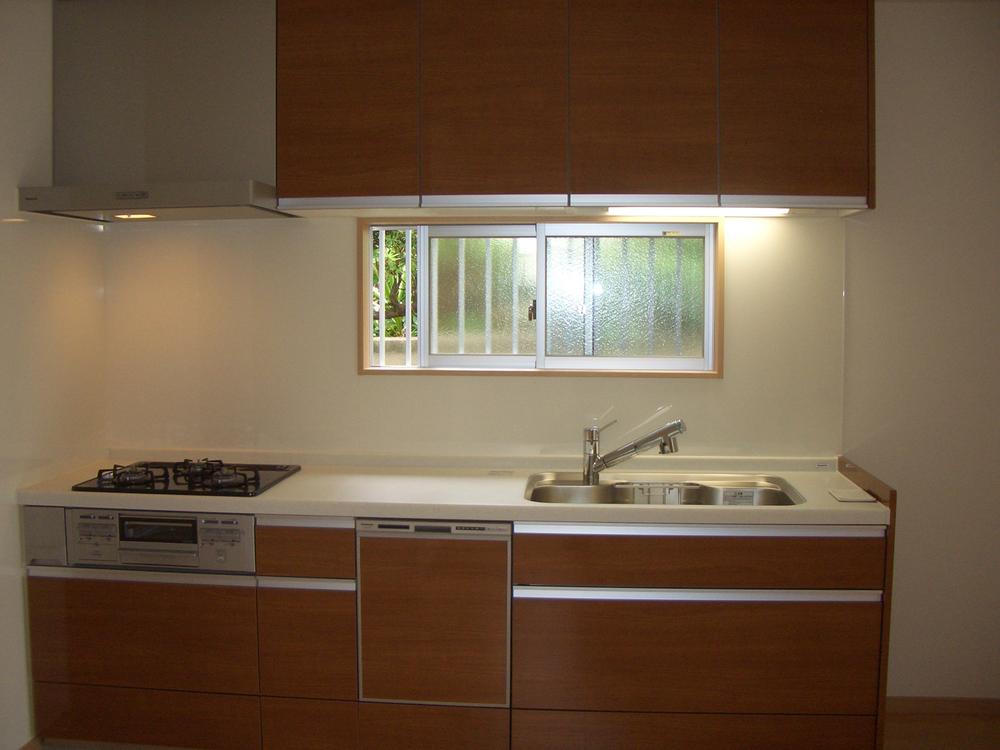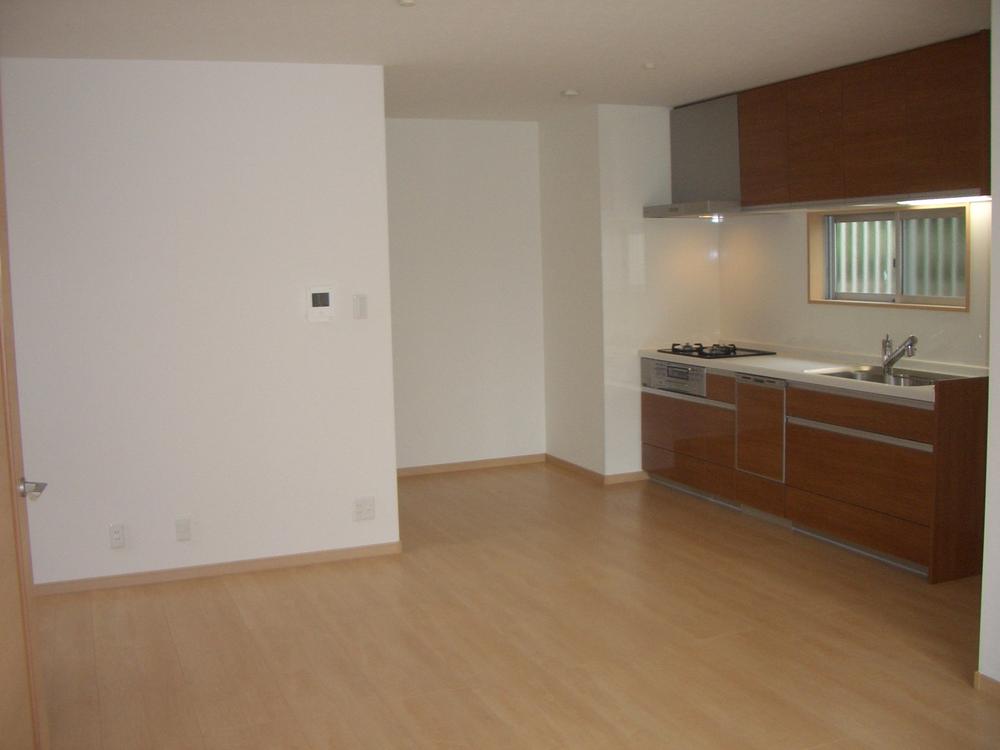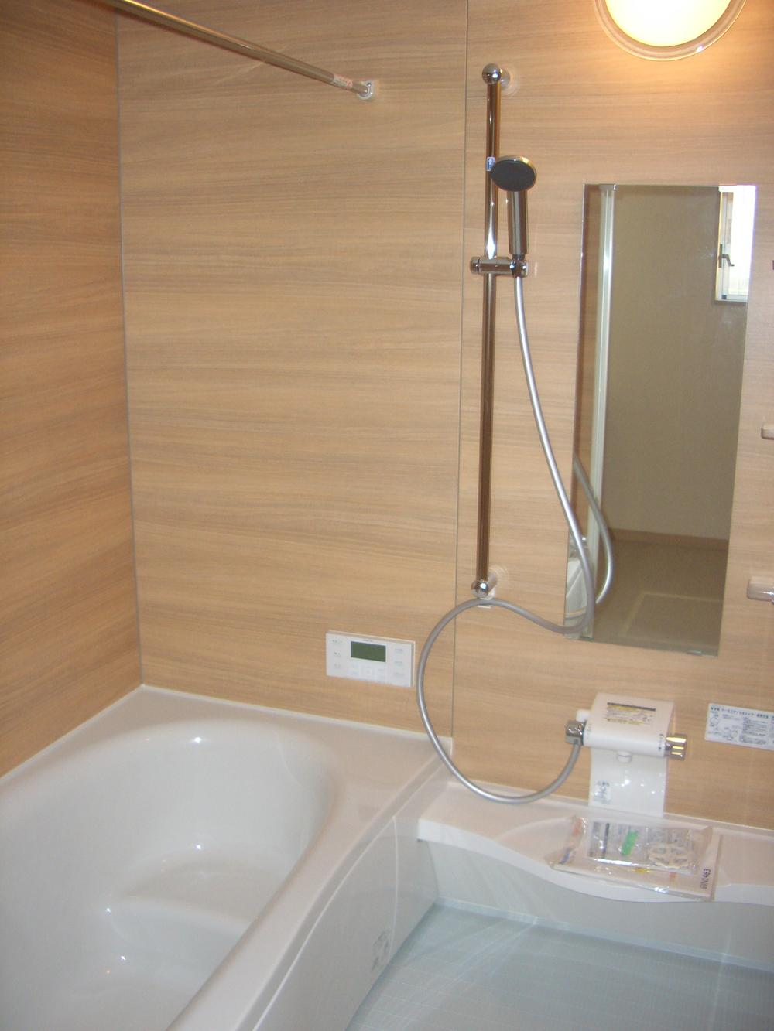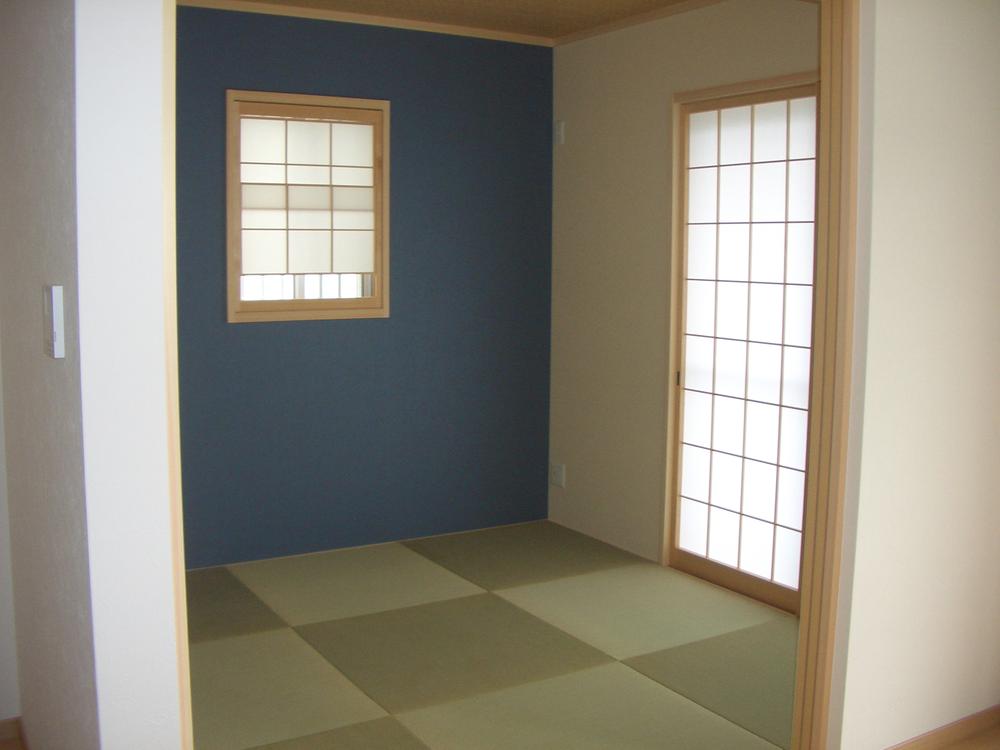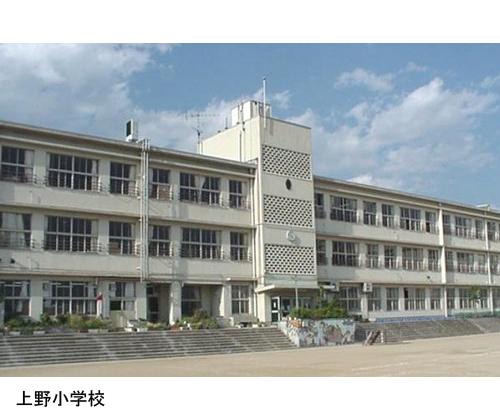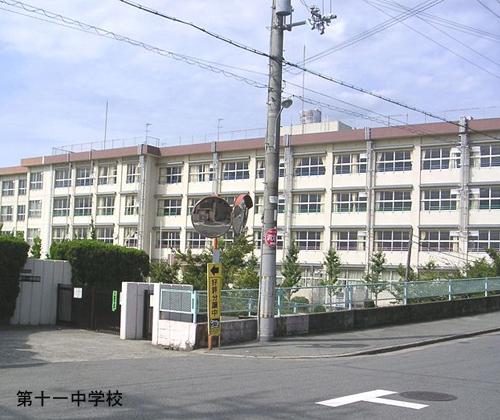|
|
Toyonaka, Osaka
大阪府豊中市
|
|
Osaka Monorail Main Line "Shoji" walk 14 minutes
大阪モノレール本線「少路」歩14分
|
|
☆ We respond to the consultation various per seller ☆
☆売主につき色々ご相談に応じます☆
|
|
It is a quiet residential area of calm atmosphere. The first floor of the living room has become a family gathering easy to space since the next there is also a Japanese-style room! Second floor day is also well-room very bright!
落ち着いた雰囲気の閑静な住宅街です。1階のリビングは隣に和室もあるので家族が集まりやすい空間になっています!2階は日当たりも良く室内大変明るいです!
|
Features pickup 特徴ピックアップ | | Immediate Available / System kitchen / Yang per good / A quiet residential area / Japanese-style room / Toilet 2 places / 2-story / loft / Leafy residential area / Ventilation good / All living room flooring / Dish washing dryer 即入居可 /システムキッチン /陽当り良好 /閑静な住宅地 /和室 /トイレ2ヶ所 /2階建 /ロフト /緑豊かな住宅地 /通風良好 /全居室フローリング /食器洗乾燥機 |
Price 価格 | | 36 million yen 3600万円 |
Floor plan 間取り | | 4LDK 4LDK |
Units sold 販売戸数 | | 1 units 1戸 |
Total units 総戸数 | | 1 units 1戸 |
Land area 土地面積 | | 99.04 sq m (registration) 99.04m2(登記) |
Building area 建物面積 | | 93.14 sq m (registration) 93.14m2(登記) |
Driveway burden-road 私道負担・道路 | | 5.21 sq m , South 4m width 5.21m2、南4m幅 |
Completion date 完成時期(築年月) | | May 2013 2013年5月 |
Address 住所 | | Osaka Toyonaka Uenonishi 3-8-7 大阪府豊中市上野西3-8-7 |
Traffic 交通 | | Osaka Monorail Main Line "Shoji" walk 14 minutes
Osaka Monorail Main Line "Shibahara" walk 18 minutes
Hankyu Takarazuka Line "Toyonaka" walk 18 minutes 大阪モノレール本線「少路」歩14分
大阪モノレール本線「柴原」歩18分
阪急宝塚線「豊中」歩18分
|
Related links 関連リンク | | [Related Sites of this company] 【この会社の関連サイト】 |
Person in charge 担当者より | | Rep Adachi 担当者安達 |
Contact お問い合せ先 | | TEL: 0800-805-3740 [Toll free] mobile phone ・ Also available from PHS
Caller ID is not notified
Please contact the "saw SUUMO (Sumo)"
If it does not lead, If the real estate company TEL:0800-805-3740【通話料無料】携帯電話・PHSからもご利用いただけます
発信者番号は通知されません
「SUUMO(スーモ)を見た」と問い合わせください
つながらない方、不動産会社の方は
|
Building coverage, floor area ratio 建ぺい率・容積率 | | 60% ・ 150% 60%・150% |
Time residents 入居時期 | | Immediate available 即入居可 |
Land of the right form 土地の権利形態 | | Ownership 所有権 |
Structure and method of construction 構造・工法 | | Wooden 2-story 木造2階建 |
Use district 用途地域 | | One low-rise 1種低層 |
Other limitations その他制限事項 | | Regulations have by the Law for the Protection of Cultural Properties, Regulations have by the Aviation Law, Height district, Law Article 22 zone 文化財保護法による規制有、航空法による規制有、高度地区、法22条区域 |
Overview and notices その他概要・特記事項 | | Contact: Adachi 担当者:安達 |
Company profile 会社概要 | | <Seller> governor of Osaka (2) No. 051027 (Ltd.) U ・ G ・ A Corporation Yubinbango540-0028, Chuo-ku, Osaka-shi Tokiwa-cho, 2-2-5 <売主>大阪府知事(2)第051027号(株)U・G・Aコーポレーション〒540-0028 大阪府大阪市中央区常盤町2-2-5 |
