New Homes » Kansai » Osaka prefecture » Toyonaka
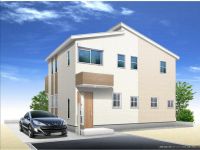 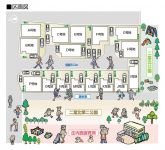
| | Toyonaka, Osaka 大阪府豊中市 |
| Hankyu Kobe Line "Kanzaki" walk 15 minutes 阪急神戸線「神崎川」歩15分 |
| New city blocks appeared in the park! Brilliant directing the season ・ ・ ・ Every day we look at the transition of the four seasons in my garden ・ ・ ・ Admiring the flowers, Guests can indulge in a life to touch the soil. 公園内に新街区登場!季節を華麗に演出・・・四季の移り変わりを我が家の庭で眺める毎日・・・草花を愛で、土に触れる暮らしを満喫できます。 |
| House where children and their families lead ・ ・ ・ Many can make the house the memories of the children ・ ・ ・ Currently in the model house building! August is scheduled to be completed. LDK20 tatami mats or more, Development subdivision in, Measures to conserve energy, Leafy residential area, All room storage, 2-story, Corresponding to the flat-35S, Year Available, Parking two Allowed, It is close to the city, System kitchen, Bathroom Dryer, Flat to the stationese-style room, Washbasin with shower, Face-to-face kitchen, Toilet 2 places, Double-glazing, Warm water washing toilet seat, The window in the bathroom, TV monitor interphone, Urban neighborhood, Dish washing dryer, Walk-in closet, Living stairs 子供と家族がつながる家・・・子供との思い出をたくさんつくれる家・・・現在モデルハウス建築中!8月完成予定です。LDK20畳以上、開発分譲地内、省エネルギー対策、緑豊かな住宅地、全居室収納、2階建、フラット35Sに対応、年内入居可、駐車2台可、市街地が近い、システムキッチン、浴室乾燥機、駅まで平坦、和室、シャワー付洗面台、対面式キッチン、トイレ2ヶ所、複層ガラス、温水洗浄便座、浴室に窓、TVモニタ付インターホン、都市近郊、食器洗乾燥機、ウォークインクロゼット、リビング階段 |
Features pickup 特徴ピックアップ | | Measures to conserve energy / Corresponding to the flat-35S / Pre-ground survey / Year Available / Parking two Allowed / LDK20 tatami mats or more / It is close to the city / System kitchen / Bathroom Dryer / All room storage / Flat to the station / Japanese-style room / Washbasin with shower / Face-to-face kitchen / Toilet 2 places / 2-story / Double-glazing / Warm water washing toilet seat / The window in the bathroom / TV monitor interphone / Leafy residential area / Urban neighborhood / Dish washing dryer / Walk-in closet / Living stairs / Flat terrain / Development subdivision in 省エネルギー対策 /フラット35Sに対応 /地盤調査済 /年内入居可 /駐車2台可 /LDK20畳以上 /市街地が近い /システムキッチン /浴室乾燥機 /全居室収納 /駅まで平坦 /和室 /シャワー付洗面台 /対面式キッチン /トイレ2ヶ所 /2階建 /複層ガラス /温水洗浄便座 /浴室に窓 /TVモニタ付インターホン /緑豊かな住宅地 /都市近郊 /食器洗乾燥機 /ウォークインクロゼット /リビング階段 /平坦地 /開発分譲地内 | Event information イベント情報 | | Model Room (Please be sure to ask in advance) schedule / Every Saturday, Sunday and public holidays time / 11:00 ~ 17:00 モデルルーム(事前に必ずお問い合わせください)日程/毎週土日祝時間/11:00 ~ 17:00 | Price 価格 | | 36,600,000 yen 3660万円 | Floor plan 間取り | | 4LDK 4LDK | Units sold 販売戸数 | | 1 units 1戸 | Total units 総戸数 | | 16 houses 16戸 | Land area 土地面積 | | 100.39 sq m (30.36 tsubo) (measured) 100.39m2(30.36坪)(実測) | Building area 建物面積 | | 107.66 sq m (32.56 square meters) 107.66m2(32.56坪) | Driveway burden-road 私道負担・道路 | | Nothing, West 4.7m width (contact the road width 4.7m) 無、西4.7m幅(接道幅4.7m) | Completion date 完成時期(築年月) | | August 2013 2013年8月 | Address 住所 | | Toyonaka, Osaka Futaba-cho, 1-16 大阪府豊中市二葉町1-16 | Traffic 交通 | | Hankyu Kobe Line "Kanzaki" walk 15 minutes
Hankyu Takarazuka Line "Shonai" walk 27 minutes
JR Tozai Line "Kashima" walk 28 minutes 阪急神戸線「神崎川」歩15分
阪急宝塚線「庄内」歩27分
JR東西線「加島」歩28分
| Person in charge 担当者より | | [Regarding this property.] New city block, surrounded around the park! Nursery is also a convenient environment for raising children immediately in the transverse. 【この物件について】周りを公園に囲まれた新街区!保育園もすぐ横で子育てに便利な環境です。 | Contact お問い合せ先 | | Ltd. Sunny White TEL: 0120-800550 [Toll free] Please contact the "saw SUUMO (Sumo)" (株)サニーホワイトTEL:0120-800550【通話料無料】「SUUMO(スーモ)を見た」と問い合わせください | Expenses 諸費用 | | Town council fee: 200 yen / Month 町会費:200円/月 | Building coverage, floor area ratio 建ぺい率・容積率 | | 60% ・ 188 percent 60%・188% | Time residents 入居時期 | | Consultation 相談 | Land of the right form 土地の権利形態 | | Ownership 所有権 | Structure and method of construction 構造・工法 | | Wooden 2-story (framing method) 木造2階建(軸組工法) | Construction 施工 | | Co., Ltd. home industry (株)ホーム産業 | Use district 用途地域 | | One dwelling 1種住居 | Other limitations その他制限事項 | | Regulations have by the Landscape Act, Regulations have by the Aviation Law 景観法による規制有、航空法による規制有 | Overview and notices その他概要・特記事項 | | Facilities: Public Water Supply, This sewage, City gas, Building confirmation number: first KKK01300934, Parking: car space 設備:公営水道、本下水、都市ガス、建築確認番号:第KKK01300934、駐車場:カースペース | Company profile 会社概要 | | <Mediation> governor of Osaka Prefecture (1) No. 055039 (Ltd.) Sunny white Yubinbango535-0002 Omiya Osaka-shi, Osaka Asahi-ku, 1-17-15 <仲介>大阪府知事(1)第055039号(株)サニーホワイト〒535-0002 大阪府大阪市旭区大宮1-17-15 |
Rendering (appearance)完成予想図(外観) 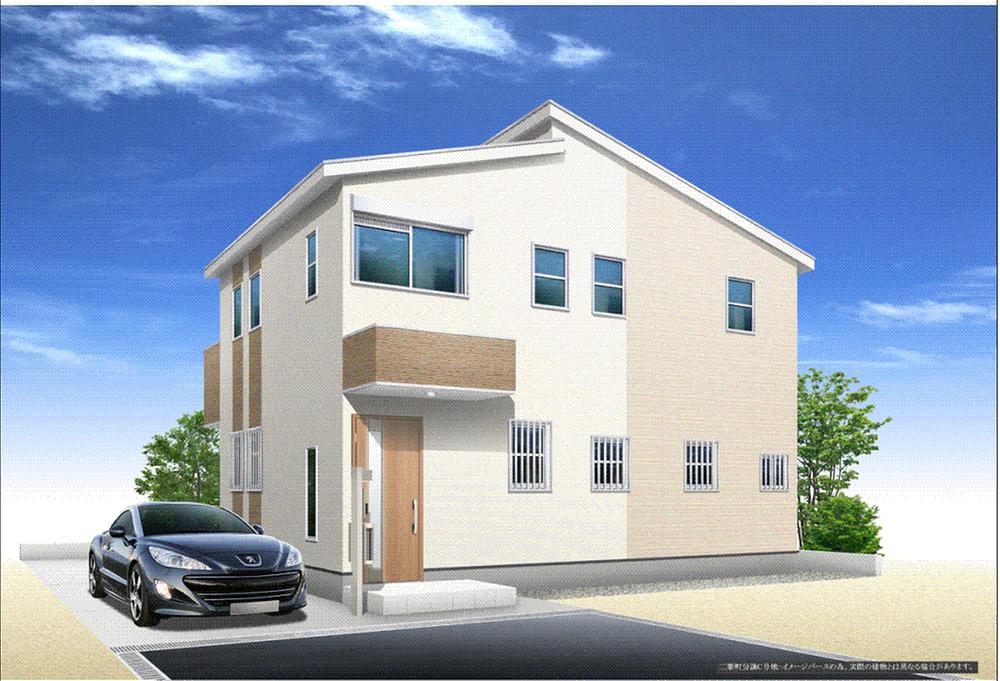 (C Building) Rendering
(C号棟)完成予想図
Compartment figure区画図 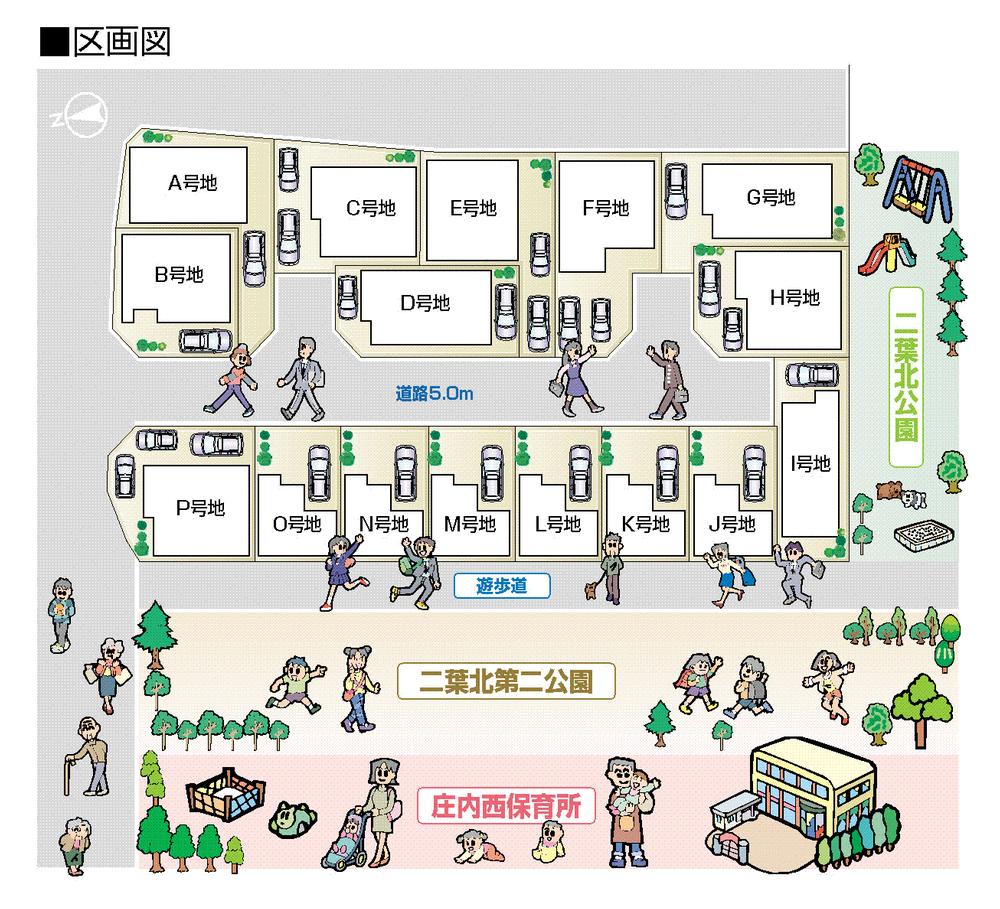 36,600,000 yen, 4LDK, Land area 100.39 sq m , Building area 107.66 sq m all 16 compartments
3660万円、4LDK、土地面積100.39m2、建物面積107.66m2 全16区画
Kitchenキッチン 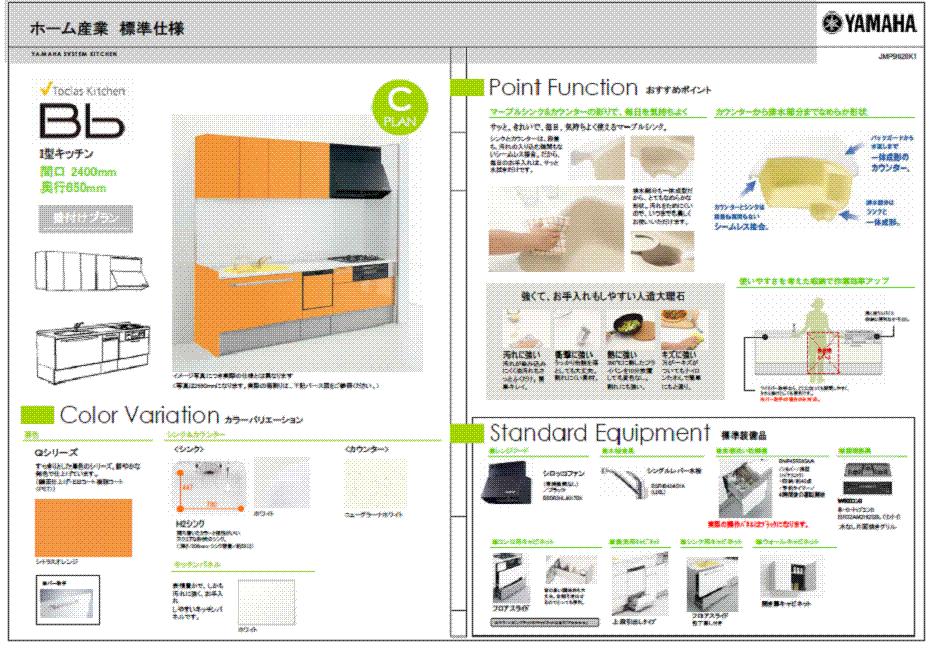 standard equipment Dishwasher
標準装備 食器洗浄器付
Bathroom浴室 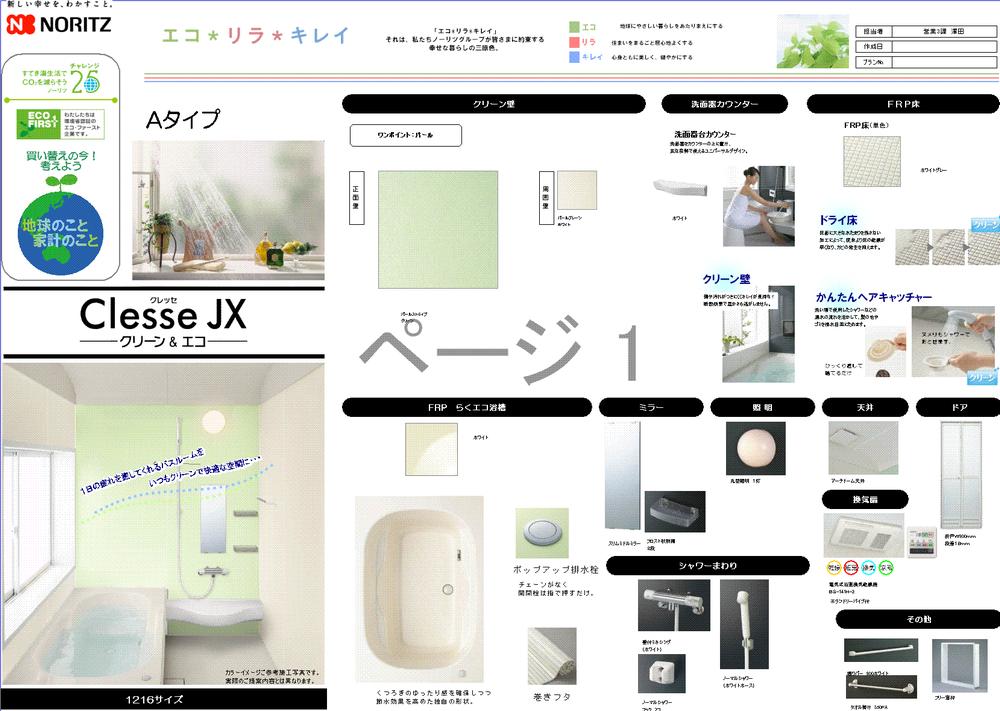 standard equipment With bathroom dryer
標準装備 浴室乾燥機付
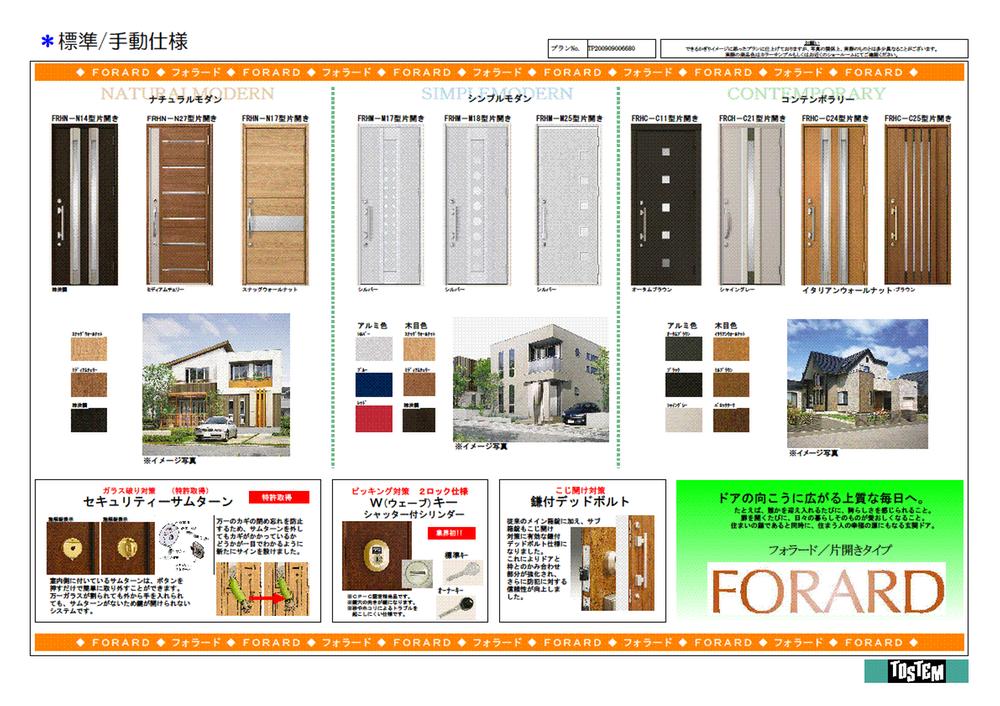 Entrance
玄関
Other localその他現地 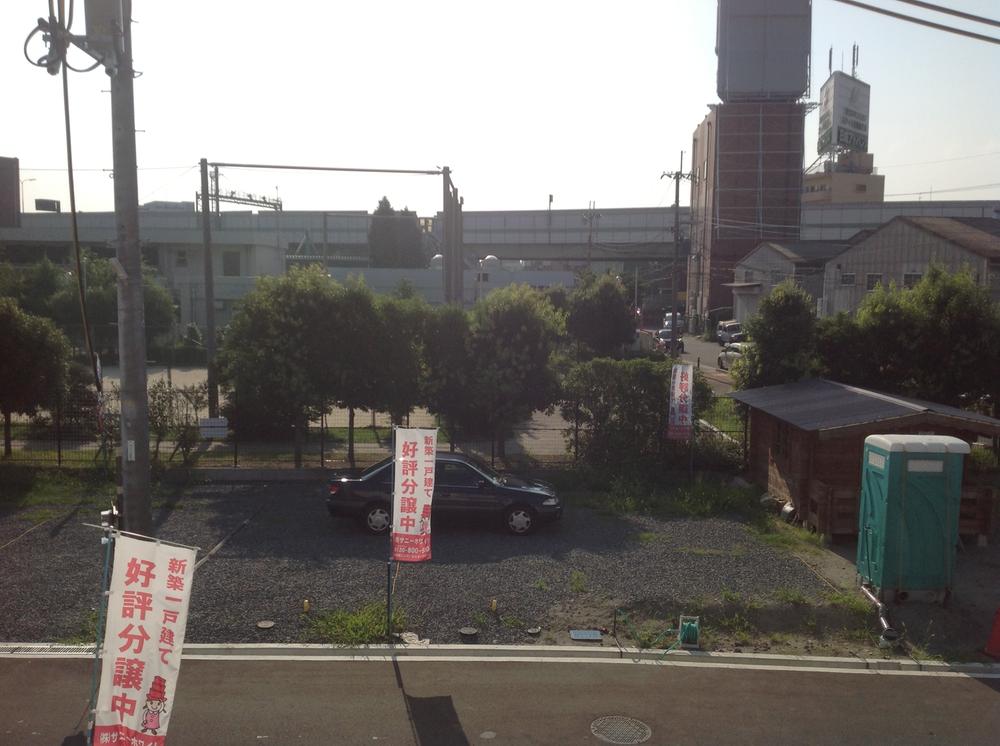 Local (July 2013) Shooting Than model house second floor Westward shooting
現地(2013年7月)撮影 モデルハウス2階より 西向き撮影
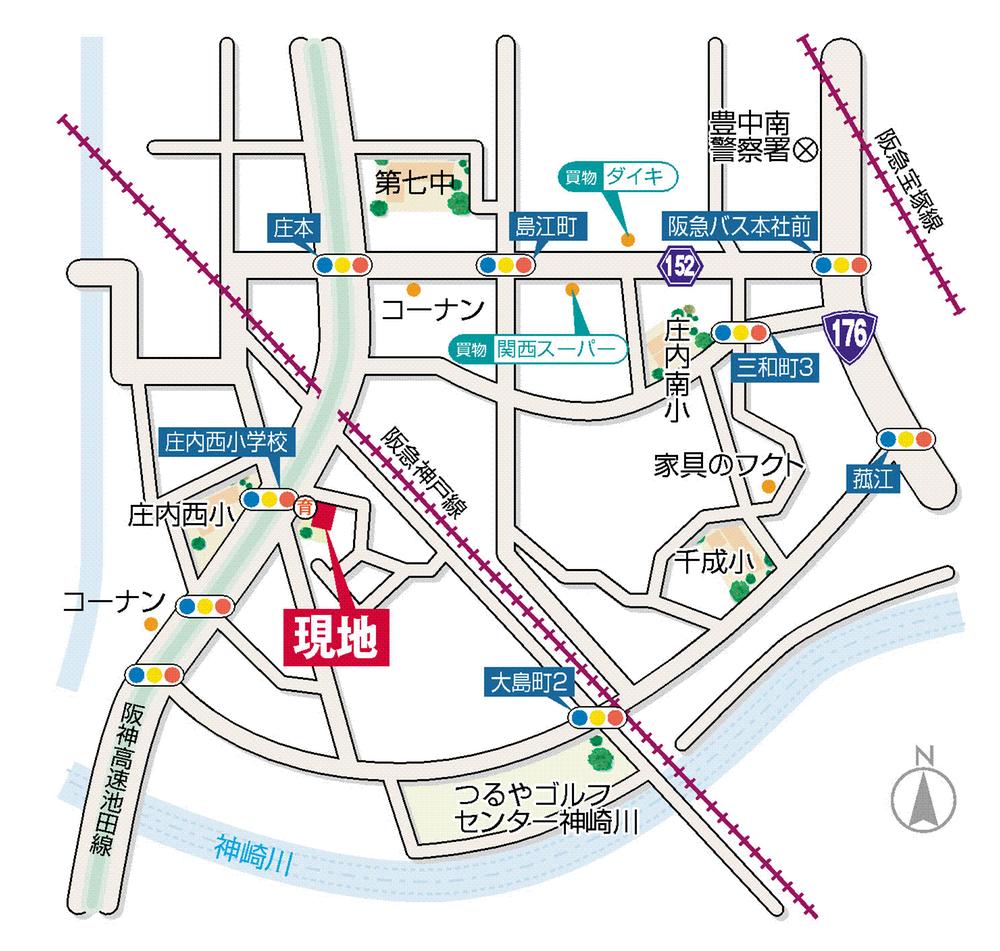 Hankyu Kobe Line Kanzakigawa Station Walk 15 minutes car navigation systems Toyonaka Futaba-cho 1-chome 16 Not sure cause in.
阪急神戸線 神崎川駅 徒歩15分カーナビは 豊中市二葉町1丁目16 で起こし下さいませ。
Otherその他 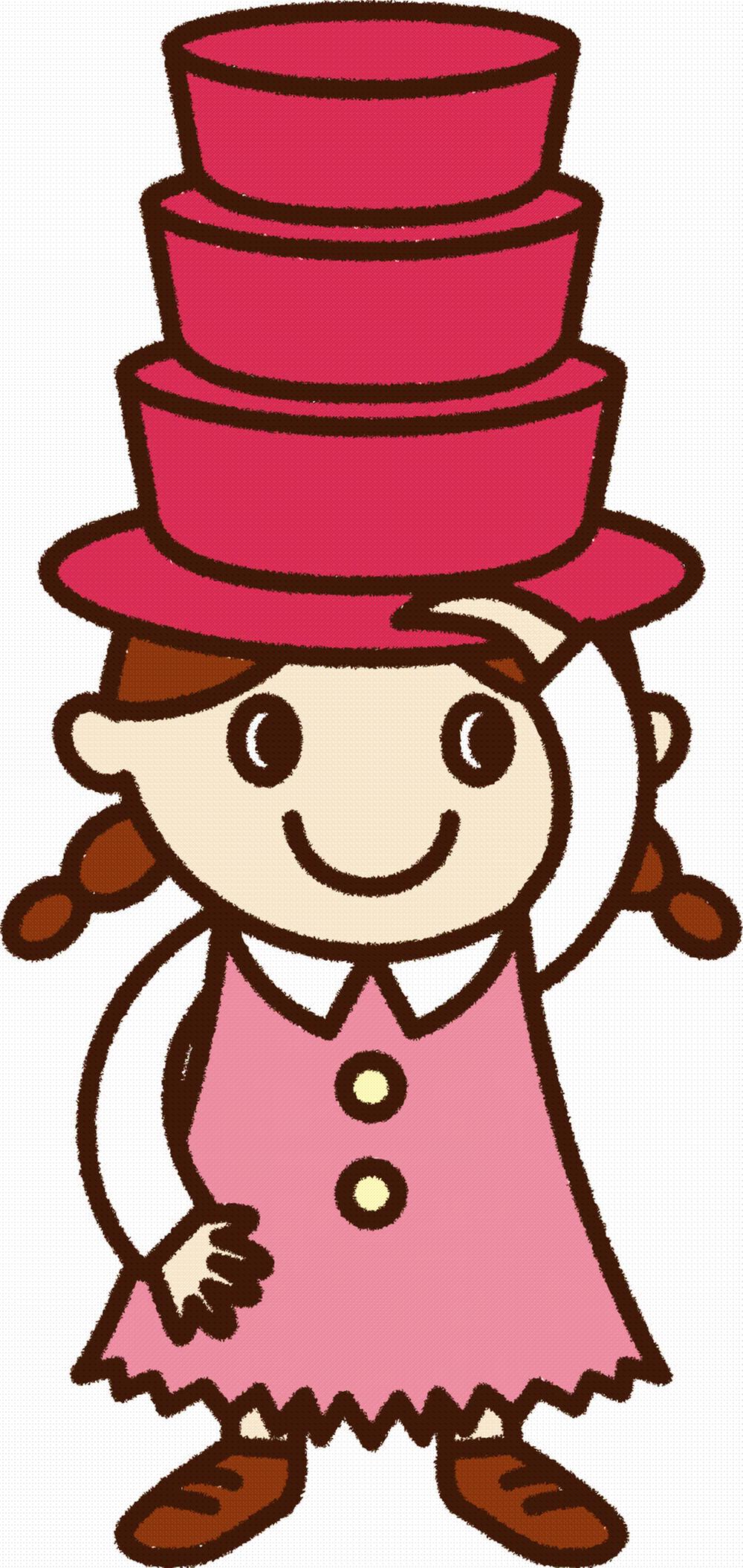 Image character Sunny Chan
イメージキャラクター サニーちゃん
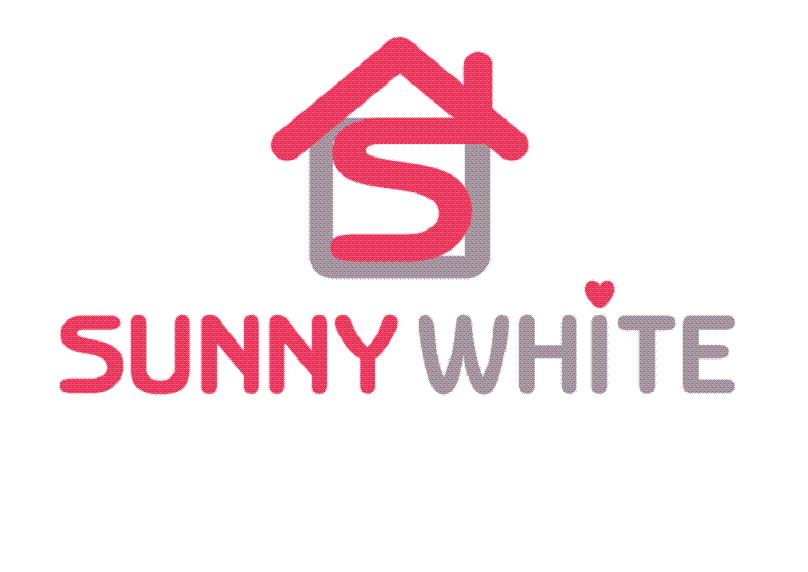 Sunny White Logo
サニーホワイト ロゴマーク
Construction ・ Construction method ・ specification構造・工法・仕様 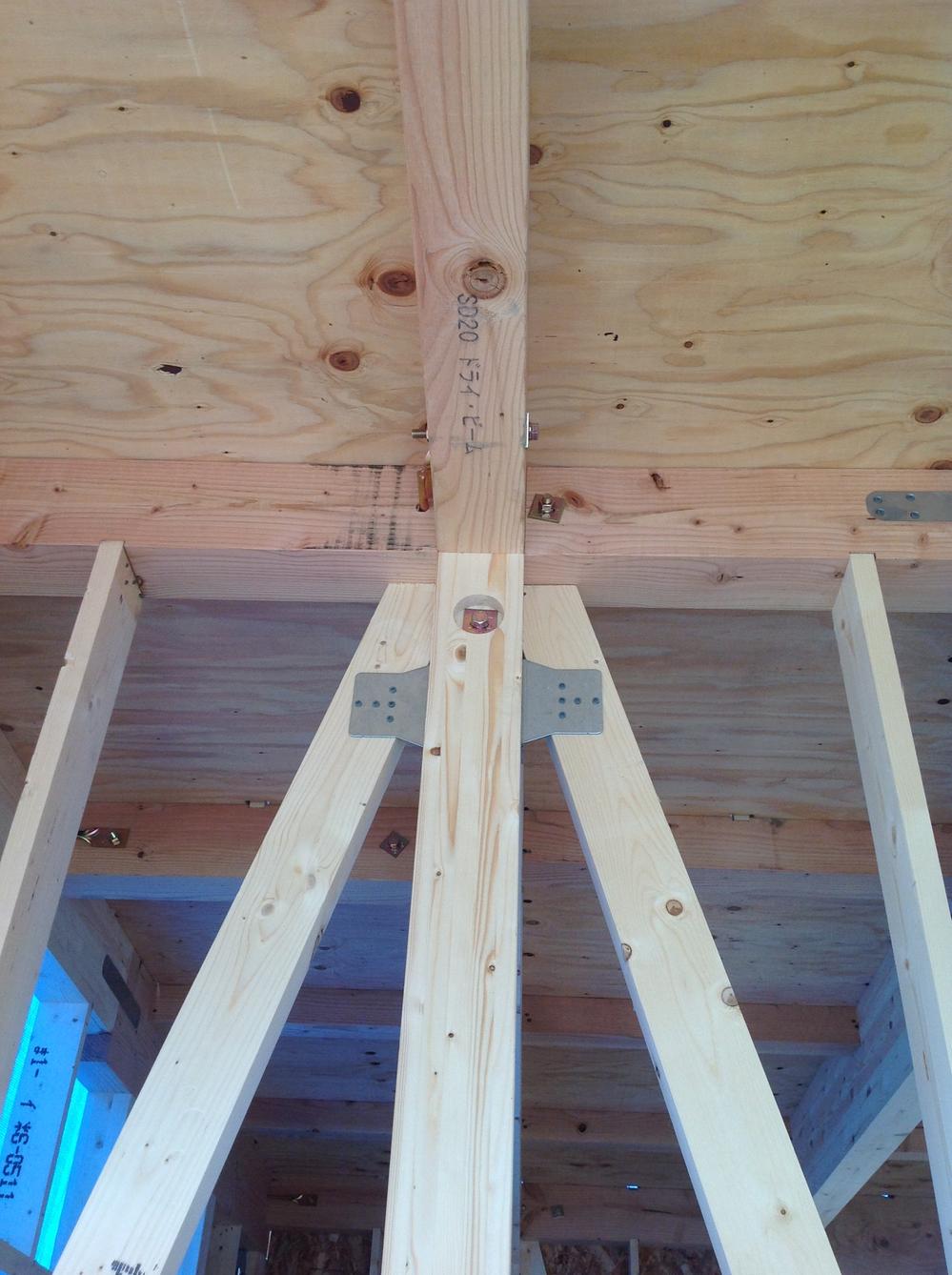 Structure photo part of the time of completion of framework
上棟時の構造写真一部
View photos from the dwelling unit住戸からの眺望写真 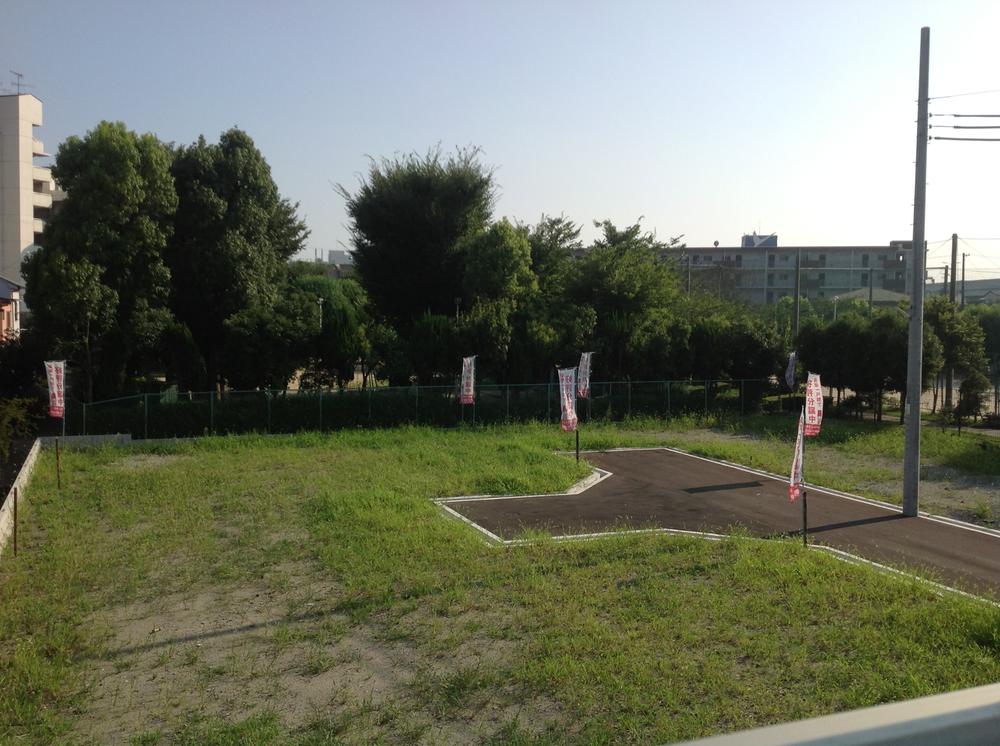 View from the site (July 2013) Shooting
現地からの眺望(2013年7月)撮影
Local appearance photo現地外観写真 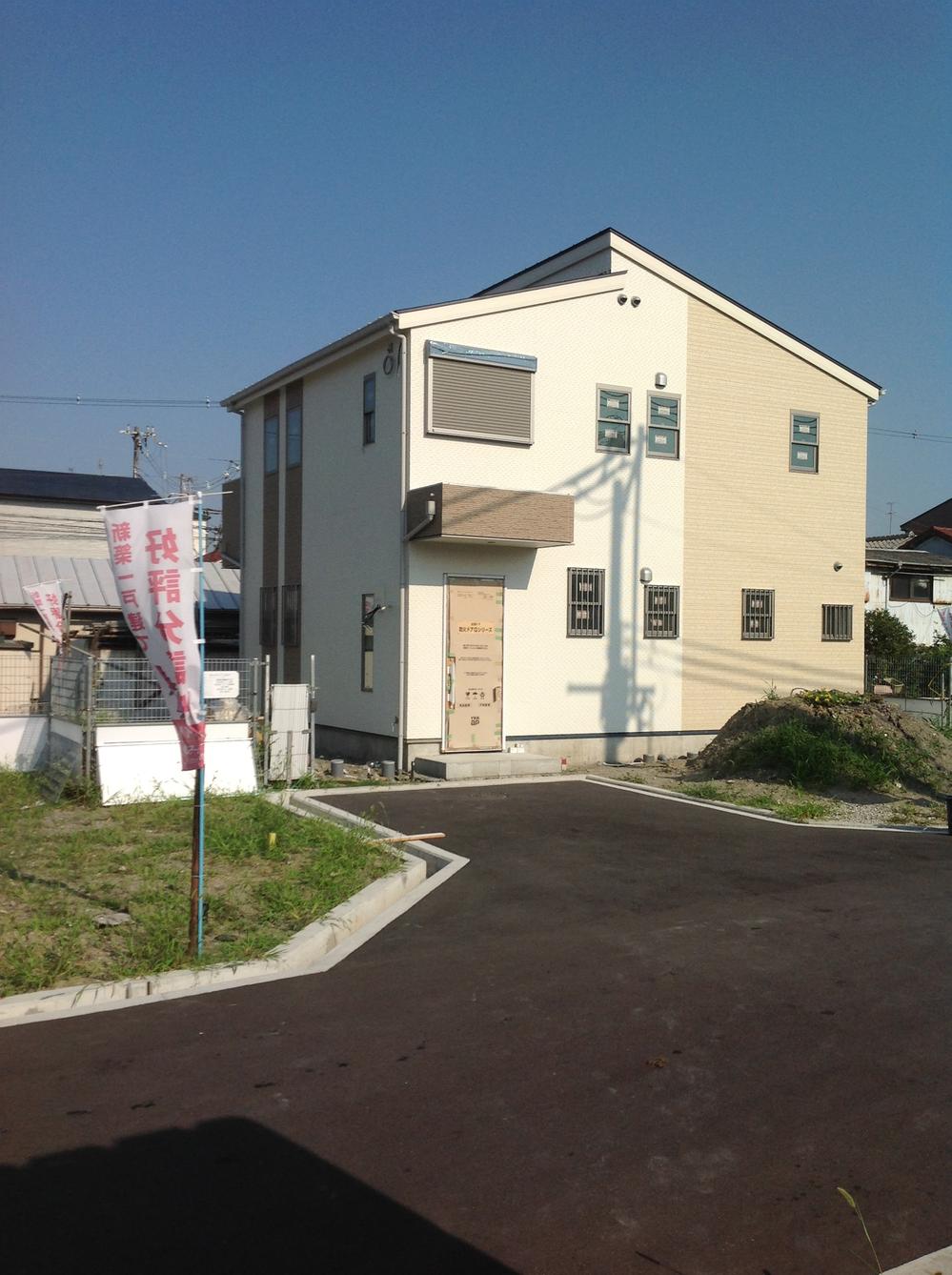 Local (July 2013) Shooting
現地(2013年7月)撮影
Location
|













