New Homes » Kansai » Osaka prefecture » Toyonaka
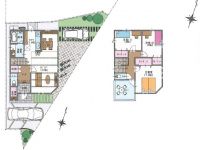 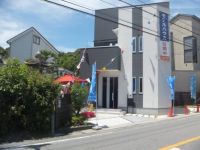
| | Toyonaka, Osaka 大阪府豊中市 |
| Hankyu Takarazuka Line "Toyonaka" bus 11 minutes Ayumi Miyayama 1 minute 阪急宝塚線「豊中」バス11分宮山歩1分 |
Features pickup 特徴ピックアップ | | Parking three or more possible / System kitchen / Bathroom Dryer / Yang per good / All room storage / Washbasin with shower / Face-to-face kitchen / 3 face lighting / Barrier-free / Toilet 2 places / Natural materials / Bathroom 1 tsubo or more / 2-story / Double-glazing / Otobasu / Warm water washing toilet seat / loft / The window in the bathroom / Atrium / Ventilation good / All living room flooring / IH cooking heater / Dish washing dryer / Water filter / Living stairs / roof balcony / Flat terrain 駐車3台以上可 /システムキッチン /浴室乾燥機 /陽当り良好 /全居室収納 /シャワー付洗面台 /対面式キッチン /3面採光 /バリアフリー /トイレ2ヶ所 /自然素材 /浴室1坪以上 /2階建 /複層ガラス /オートバス /温水洗浄便座 /ロフト /浴室に窓 /吹抜け /通風良好 /全居室フローリング /IHクッキングヒーター /食器洗乾燥機 /浄水器 /リビング階段 /ルーフバルコニー /平坦地 | Price 価格 | | 42,800,000 yen 4280万円 | Floor plan 間取り | | 3LDK 3LDK | Units sold 販売戸数 | | 1 units 1戸 | Land area 土地面積 | | 130.66 sq m (39.52 tsubo) (Registration) 130.66m2(39.52坪)(登記) | Building area 建物面積 | | 101.74 sq m (30.77 tsubo) (Registration) 101.74m2(30.77坪)(登記) | Driveway burden-road 私道負担・道路 | | Nothing, East 7m width, West 5m width 無、東7m幅、西5m幅 | Completion date 完成時期(築年月) | | July 2013 2013年7月 | Address 住所 | | Toyonaka, Osaka Miyayama cho 大阪府豊中市宮山町1 | Traffic 交通 | | Hankyu Takarazuka Line "Toyonaka" bus 11 minutes Ayumi Miyayama 1 minute 阪急宝塚線「豊中」バス11分宮山歩1分
| Contact お問い合せ先 | | Seiwa Estate (Ltd.) TEL: 072-723-3100 Please inquire as "saw SUUMO (Sumo)" セイワエステート(株)TEL:072-723-3100「SUUMO(スーモ)を見た」と問い合わせください | Building coverage, floor area ratio 建ぺい率・容積率 | | 60% ・ 200% 60%・200% | Time residents 入居時期 | | Consultation 相談 | Land of the right form 土地の権利形態 | | Ownership 所有権 | Structure and method of construction 構造・工法 | | Wooden 2-story (framing method) 木造2階建(軸組工法) | Use district 用途地域 | | Two mid-high 2種中高 | Overview and notices その他概要・特記事項 | | Facilities: Public Water Supply, This sewage, Parking: car space 設備:公営水道、本下水、駐車場:カースペース | Company profile 会社概要 | | <Mediation> governor of Osaka (3) The 046,198 No. Seiwa Estate Co., Ltd. Yubinbango562-0001 Osaka Prefecture Mino Mino 1-3-15 <仲介>大阪府知事(3)第046198号セイワエステート(株)〒562-0001 大阪府箕面市箕面1-3-15 |
Floor plan間取り図 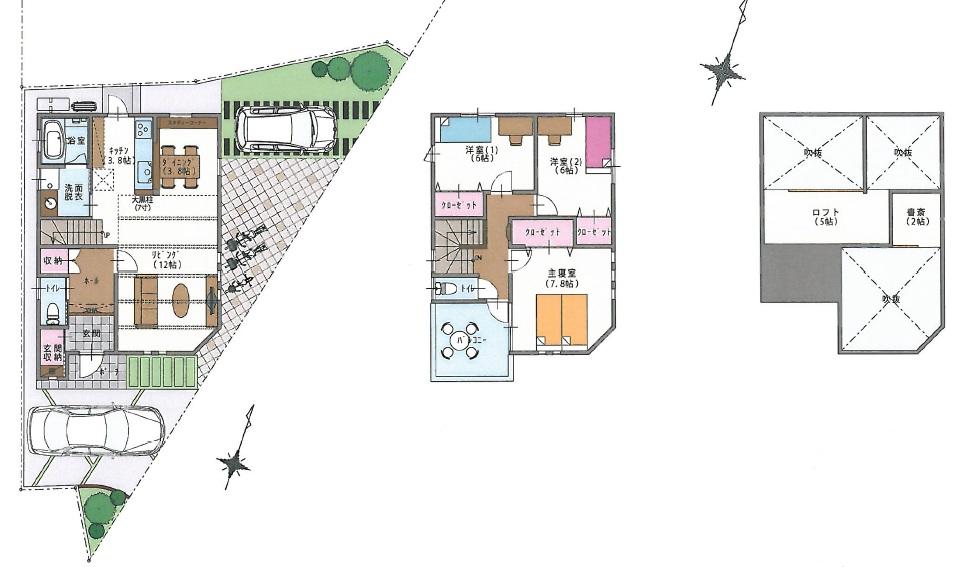 42,800,000 yen, 3LDK, Land area 130.66 sq m , Building area 101.74 sq m
4280万円、3LDK、土地面積130.66m2、建物面積101.74m2
Local appearance photo現地外観写真 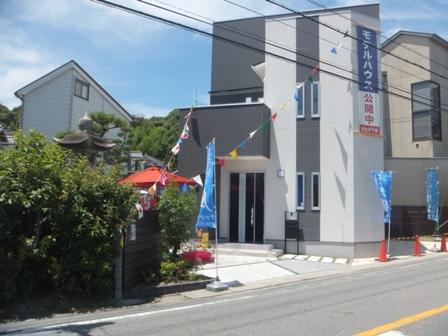 Indoor (July 2013) Shooting
室内(2013年7月)撮影
Balconyバルコニー 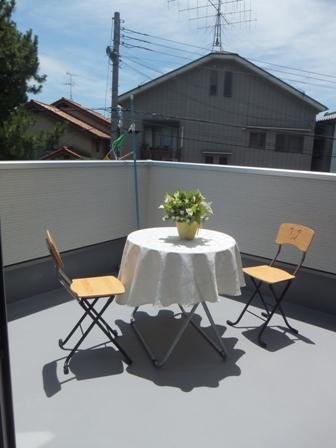 Local (July 2013) Shooting
現地(2013年7月)撮影
Livingリビング 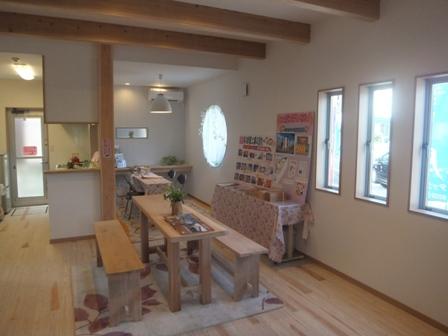 Indoor (July 2013) Shooting
室内(2013年7月)撮影
Other introspectionその他内観 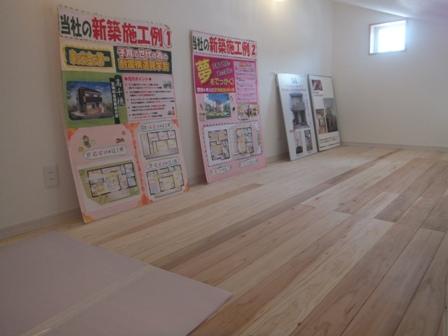 Indoor (July 2013) Shooting
室内(2013年7月)撮影
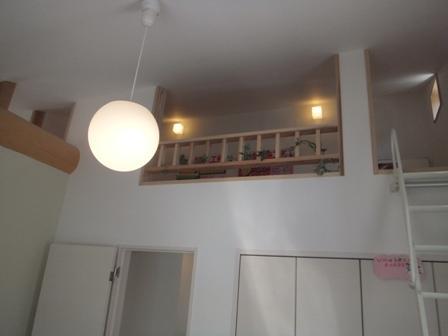 Indoor (July 2013) Shooting
室内(2013年7月)撮影
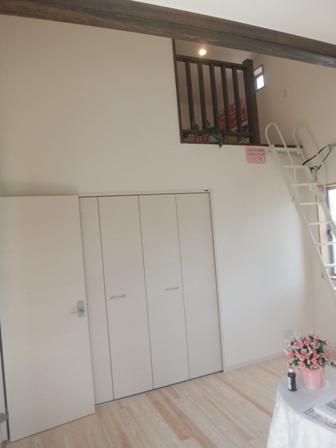 Indoor (July 2013) Shooting
室内(2013年7月)撮影
Kitchenキッチン 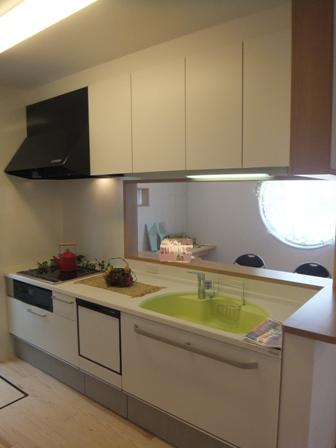 Indoor (July 2013) Shooting
室内(2013年7月)撮影
Location
|









