Investing in Japanese real estate
3LDK, 123.94 sq m
New Homes » Kansai » Osaka prefecture » Toyonaka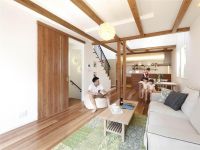 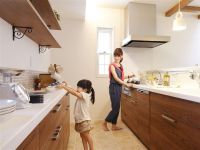
Other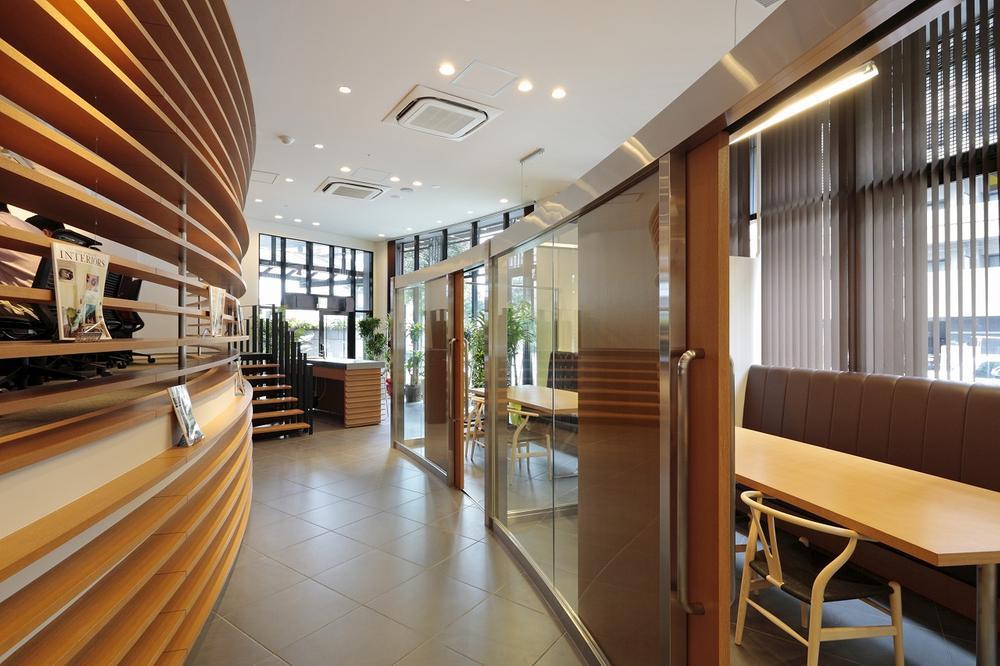 Make the meeting of the plan at our office. We will let you dream of your family, The architect of the exclusive, We do a variety of suggestions. It is also equipped with a children's corner and nursing room. Living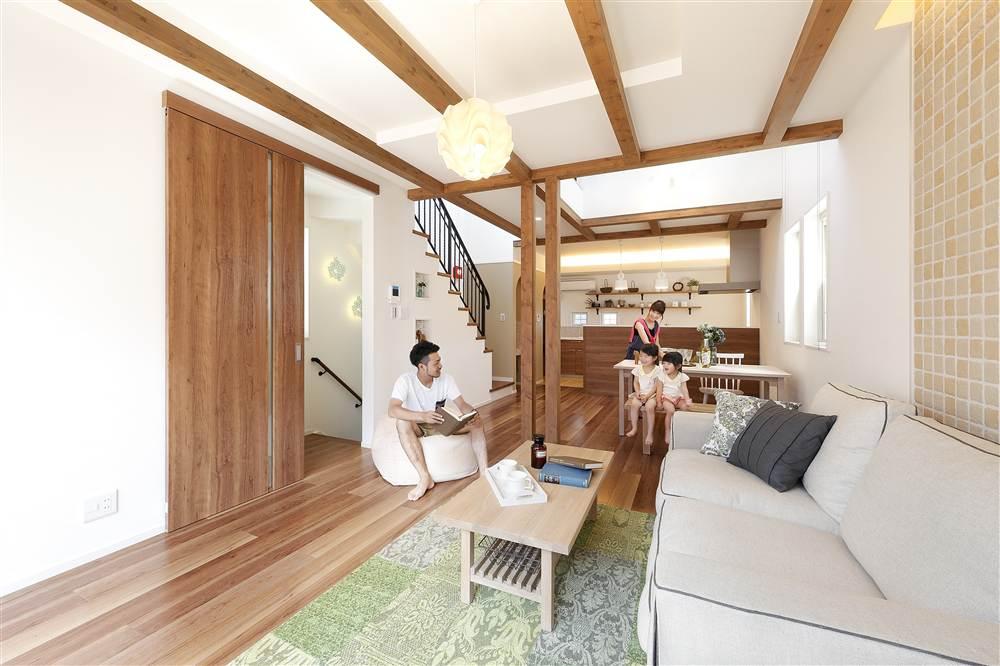 21.5 Pledge of spacious living. part, Accent wall and ceiling beams decorated with mosaic tiles have me stand Mori more room. Kitchen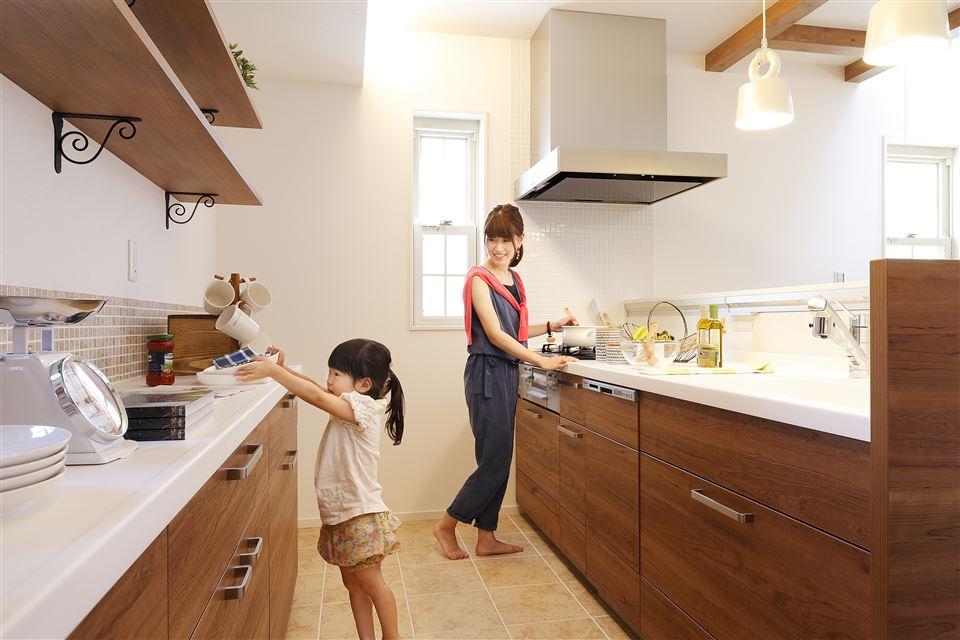 Because the views from the kitchen to the living-dining, Relieved to be Mekubari also to how the children. Build shelves of cafe wind, Fashionable in storage show. Living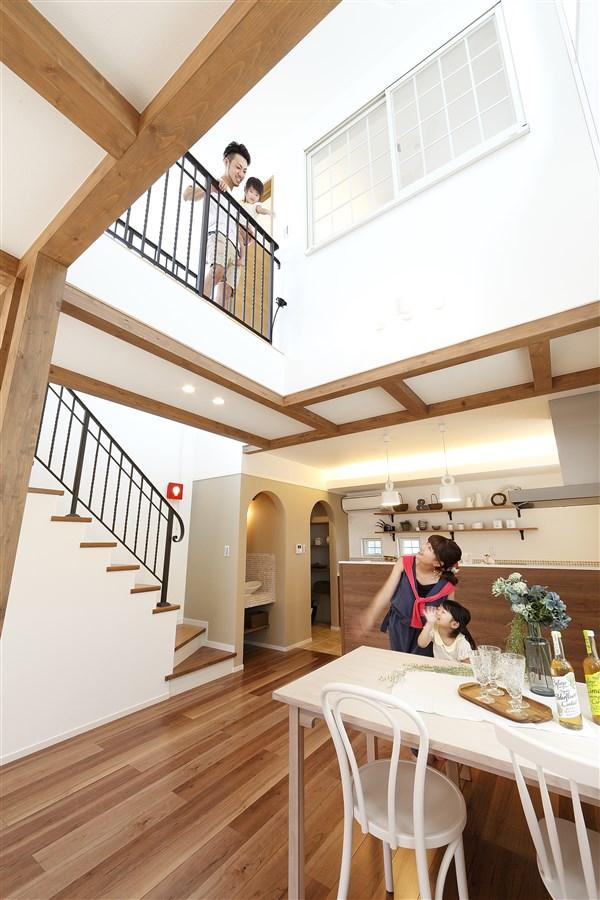 Stairwell from the second floor dining to the third floor. From the third floor of the passage and rooms, Along with the presence of the family in the dining and living room can be felt, Atrium has become a lighting source. A fan on the ceiling so that the warm air is not Shimawa away to top 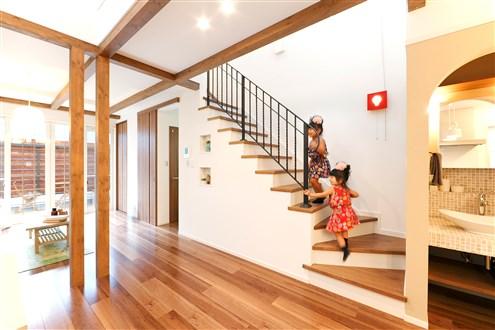 Living-in stairs for us to deepen the ties of family. To accent the two pillars that have me in charge to moderate the living and dining space. Kitchen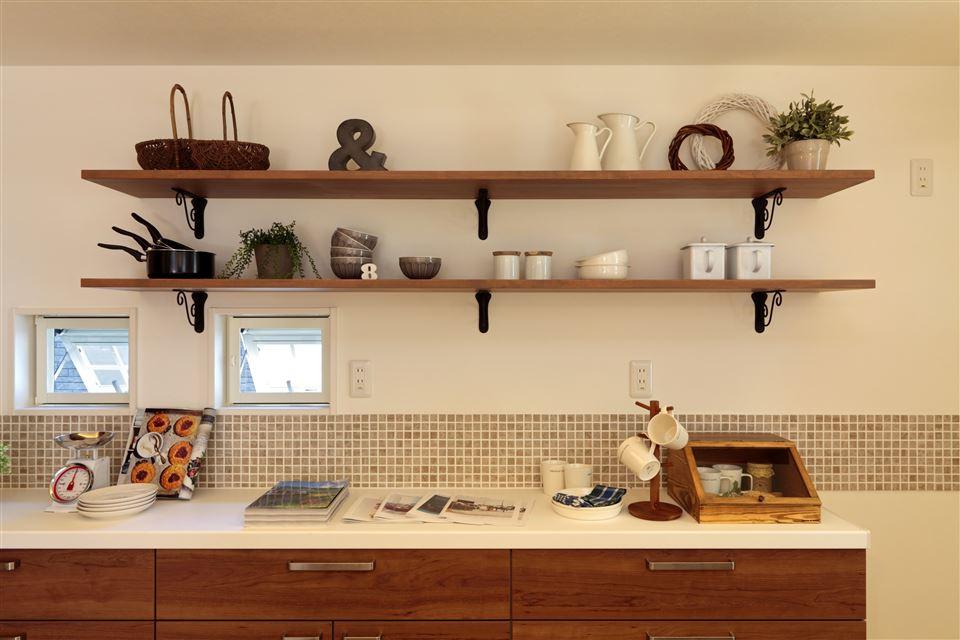 To build the shelves of the kitchen show storage. When you display the tableware and kitchen appliances, which stuck to the material and design, Also it goes up mood. Entrance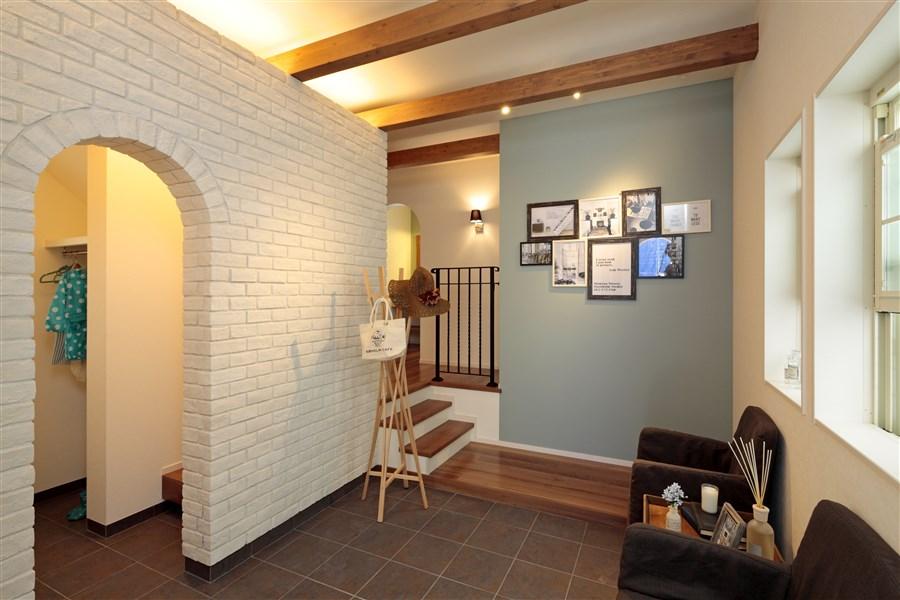 "Fragrance" is also one of those model house concept. When you enter the front door you are wrapped in a pleasant aroma. Spacious 7 Pledge of entrance salon, Established the shoes cloak of coat hanger and a large capacity. It put not collapsed even stroller. Local photos, including front road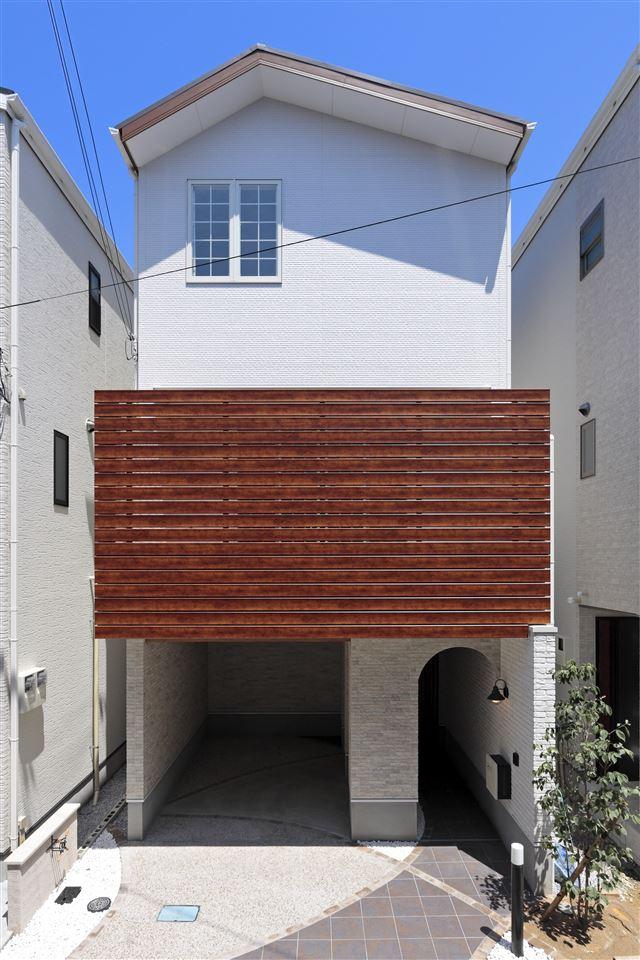 Three-story wooden building. On the first floor garage part is 2.7m width, You can relax parking. Cosmetic grid of slightly protruding balcony than the outer wall using a cherry-wood, It also becomes the accent of appearance. Local appearance photo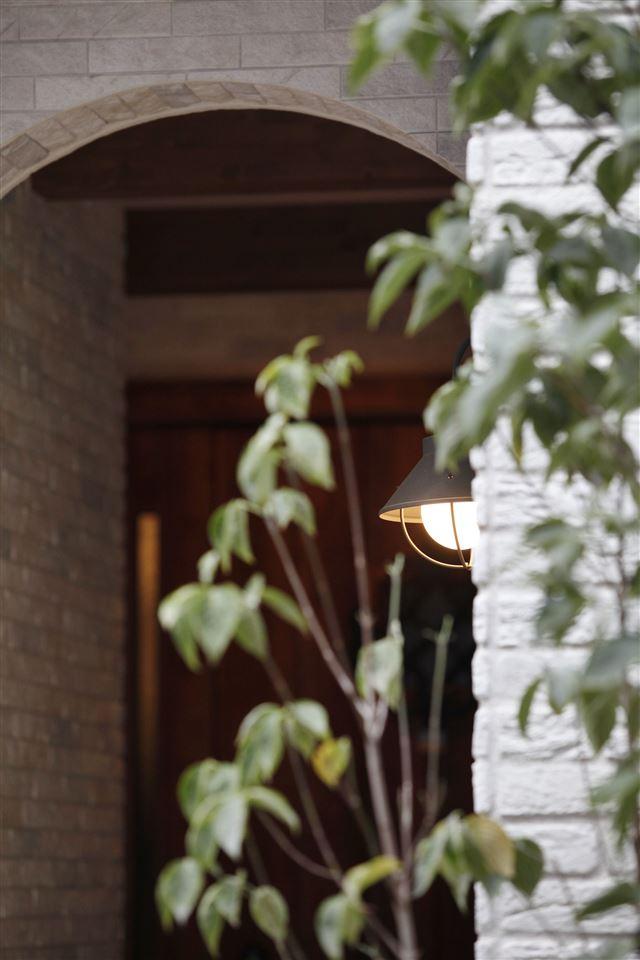 Installing the LED nightlight in the entrance, To ensure a bright cityscape that can be peace of mind for those who live in your family and community. Symbol tree is planted, Looks better and more is natural Kantoriteisuto appearance. Other introspection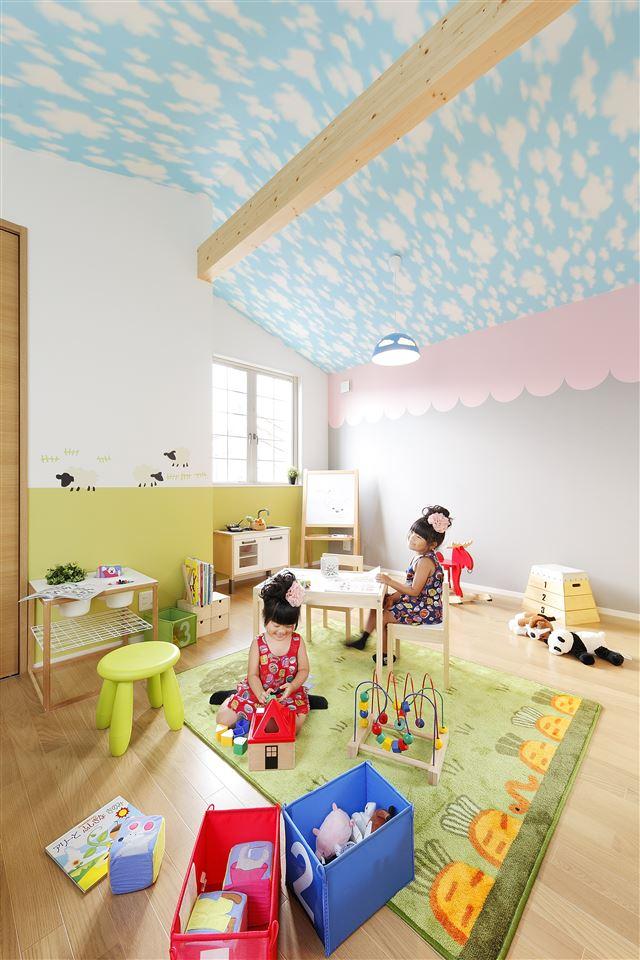 Children's room is designed to be divided in the future 2 room. Blue sky pattern on the ceiling, The wall was to use a colorful cross-pop. If such a fun room, Or invite your friends, You will want to study in voluntarily room. Other local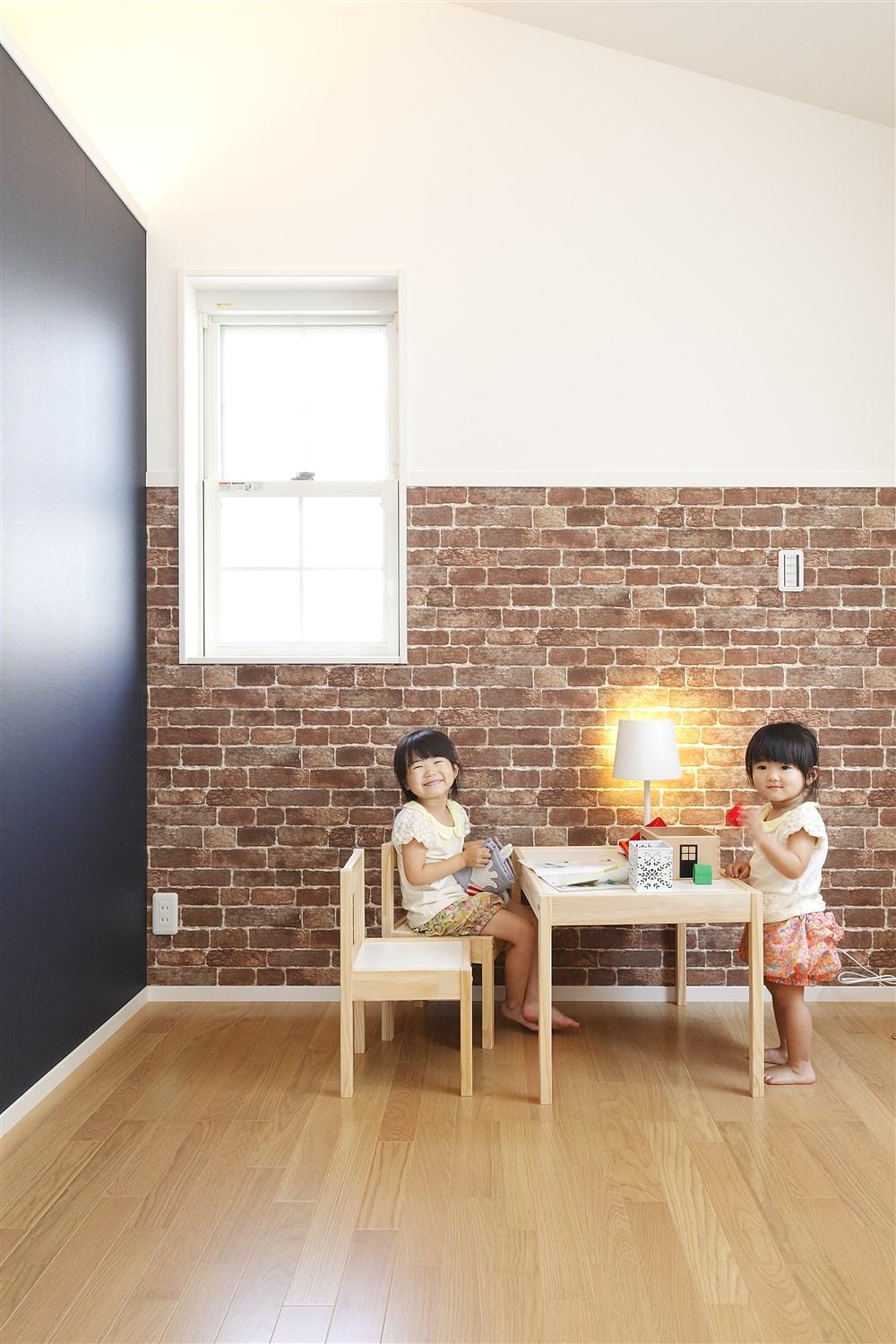 The third floor of the Western-style is as partition can be flexible depending on the lifestyle of your family. Wallpaper also has become a lovely atmosphere in two colors. Balcony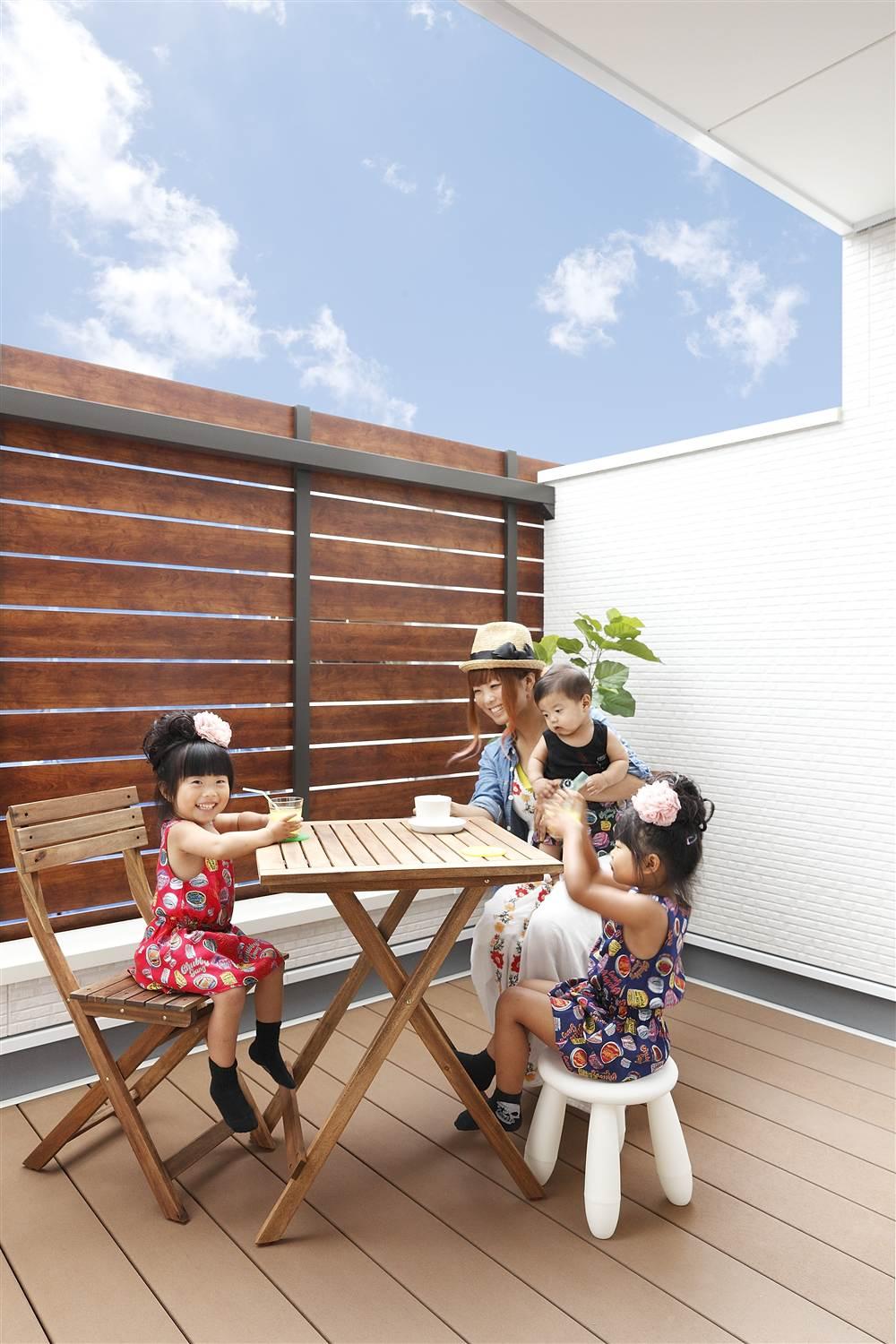 Since the balcony section that leads from the LDK is a slightly protruding space than outer wall, Spacious open at 6.2 Pledge. Cosmetic grid to block the view from the surrounding, Use the cherry wood so as not to feel a feeling of pressure. Also the role of the accent of the high degree of perfection appearance Other introspection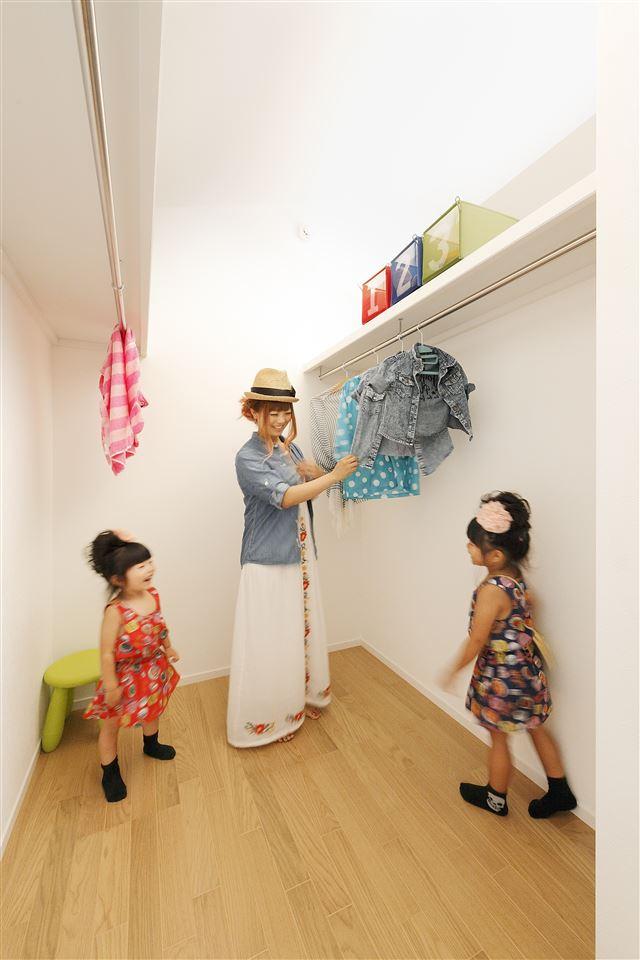 Walk-in cloakroom in the main bedroom is enough to study space large capacity. Also easy storage such as this, if the whole family of clothing and timing of home appliances that do not use. When viewed from the outside, You design has become in the main bedroom there is a pop small room. Bathroom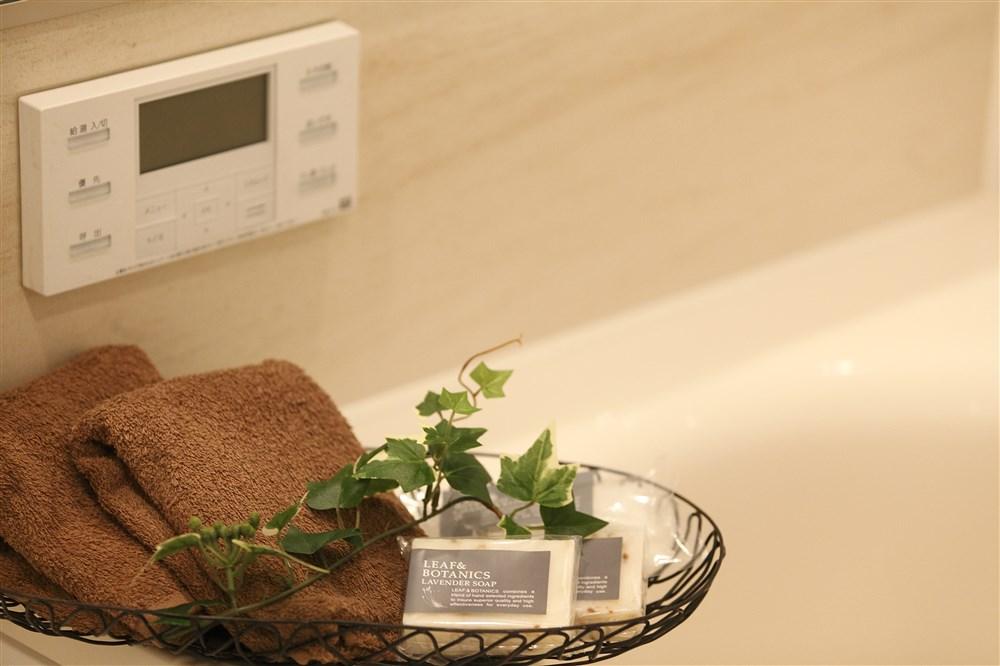 Precious time is bath time to put comfortably by foot stretch that heals tired of the day. It has become a full of clean white in color which is based. Park![park. Petting 300m to green space [Walk about 4 minutes] Beautifully landscaped park in the two zones of play equipment Square and green square in large site. Large playground equipment three slide has become in one piece is, Both enjoy popular adult children!](/images/osaka/toyonaka/7101420014.jpg) Petting 300m to green space [Walk about 4 minutes] Beautifully landscaped park in the two zones of play equipment Square and green square in large site. Large playground equipment three slide has become in one piece is, Both enjoy popular adult children! Station![station. Hankyu Takarazuka Line "Hattori" 960m to the station [Walk about 12 minutes] Hankyu to "Umeda" station is 12 minutes. Commuting is also school also does not bother time. Train life center of the family is also a relief.](/images/osaka/toyonaka/7101420018.jpg) Hankyu Takarazuka Line "Hattori" 960m to the station [Walk about 12 minutes] Hankyu to "Umeda" station is 12 minutes. Commuting is also school also does not bother time. Train life center of the family is also a relief. Supermarket![Supermarket. Hankyu to Oasis 900m [Walk about 12 minutes] Weekdays 9:30 ~ 20:50, Sunday 9:00 ~ Until 20:50 Sales. Because cedar pharmacy also store, Convenient aligned buy together from groceries to pharmaceuticals.](/images/osaka/toyonaka/7101420016.jpg) Hankyu to Oasis 900m [Walk about 12 minutes] Weekdays 9:30 ~ 20:50, Sunday 9:00 ~ Until 20:50 Sales. Because cedar pharmacy also store, Convenient aligned buy together from groceries to pharmaceuticals. ![Supermarket. Until Life 780m [Walk about 10 minutes] Life is located on the south side of the Hankyu Takarazuka Line "Hattori" Station, Grocery department is open until 24:00. Okay even if late at work or on the go. Parking is also about 30 cars equipped, It is also useful in the car.](/images/osaka/toyonaka/7101420015.jpg) Until Life 780m [Walk about 10 minutes] Life is located on the south side of the Hankyu Takarazuka Line "Hattori" Station, Grocery department is open until 24:00. Okay even if late at work or on the go. Parking is also about 30 cars equipped, It is also useful in the car. Other Environmental Photo![Other Environmental Photo. 760m to Toshima gymnasium [Walk about 10 minutes] Spread is the competition space of the Colosseum-style, Toshima gymnasium uplifting feeling and sense of unity can taste. Since you enjoy casually well as badminton and table tennis (fee) in the gymnasium, Lack of exercise can also eliminate likely.](/images/osaka/toyonaka/7101420017.jpg) 760m to Toshima gymnasium [Walk about 10 minutes] Spread is the competition space of the Colosseum-style, Toshima gymnasium uplifting feeling and sense of unity can taste. Since you enjoy casually well as badminton and table tennis (fee) in the gymnasium, Lack of exercise can also eliminate likely. Kindergarten ・ Nursery![kindergarten ・ Nursery. Hozumi Babu to nursery school 480m [Walk about 6 minutes] In the park adjacent to the Toshima elementary school, Singing songs, Happily dancing, It has echoed the voice of cheerful kindergarten us.](/images/osaka/toyonaka/7101420019.jpg) Hozumi Babu to nursery school 480m [Walk about 6 minutes] In the park adjacent to the Toshima elementary school, Singing songs, Happily dancing, It has echoed the voice of cheerful kindergarten us. Shopping centre![Shopping centre. 240m to UNIQLO Toyonaka Hattori shop [3-minute walk] It is what you want to wear in everyday, Uniqlo to enter the hand at a relatively affordable price. If walking this distance, It is also safe day full purchased.](/images/osaka/toyonaka/7101420034.jpg) 240m to UNIQLO Toyonaka Hattori shop [3-minute walk] It is what you want to wear in everyday, Uniqlo to enter the hand at a relatively affordable price. If walking this distance, It is also safe day full purchased. Primary school![Primary school. Toyonaka 480m to stand Toshima elementary school [6 mins] Also every day of school to be worried about, Since the activity support of child safety seen charm Corps also lively and equipped with reassuring environment at the time from school.](/images/osaka/toyonaka/7101420035.jpg) Toyonaka 480m to stand Toshima elementary school [6 mins] Also every day of school to be worried about, Since the activity support of child safety seen charm Corps also lively and equipped with reassuring environment at the time from school. Floor plan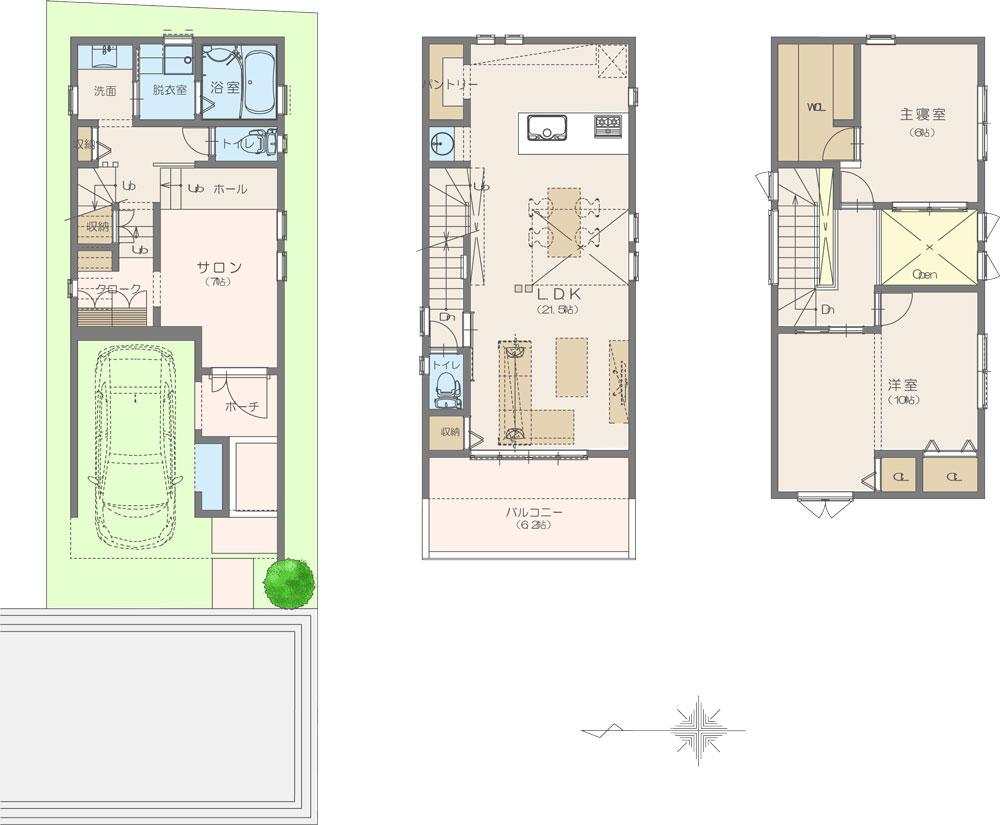 Price TBD , 3LDK, Land area 77.3 sq m , Building area 123.94 sq m Junior high school![Junior high school. Toyonaka 1200m to stand fourth junior high school [A 15-minute walk] Among the Toyonaka Municipal Junior High School, Schoolwide scale of moderate and students number 600 people a little less than. Extracurricular activities also thriving, A unique part of street performance part is covered in the Yomiuri Shimbun.](/images/osaka/toyonaka/7101420027.jpg) Toyonaka 1200m to stand fourth junior high school [A 15-minute walk] Among the Toyonaka Municipal Junior High School, Schoolwide scale of moderate and students number 600 people a little less than. Extracurricular activities also thriving, A unique part of street performance part is covered in the Yomiuri Shimbun. Route map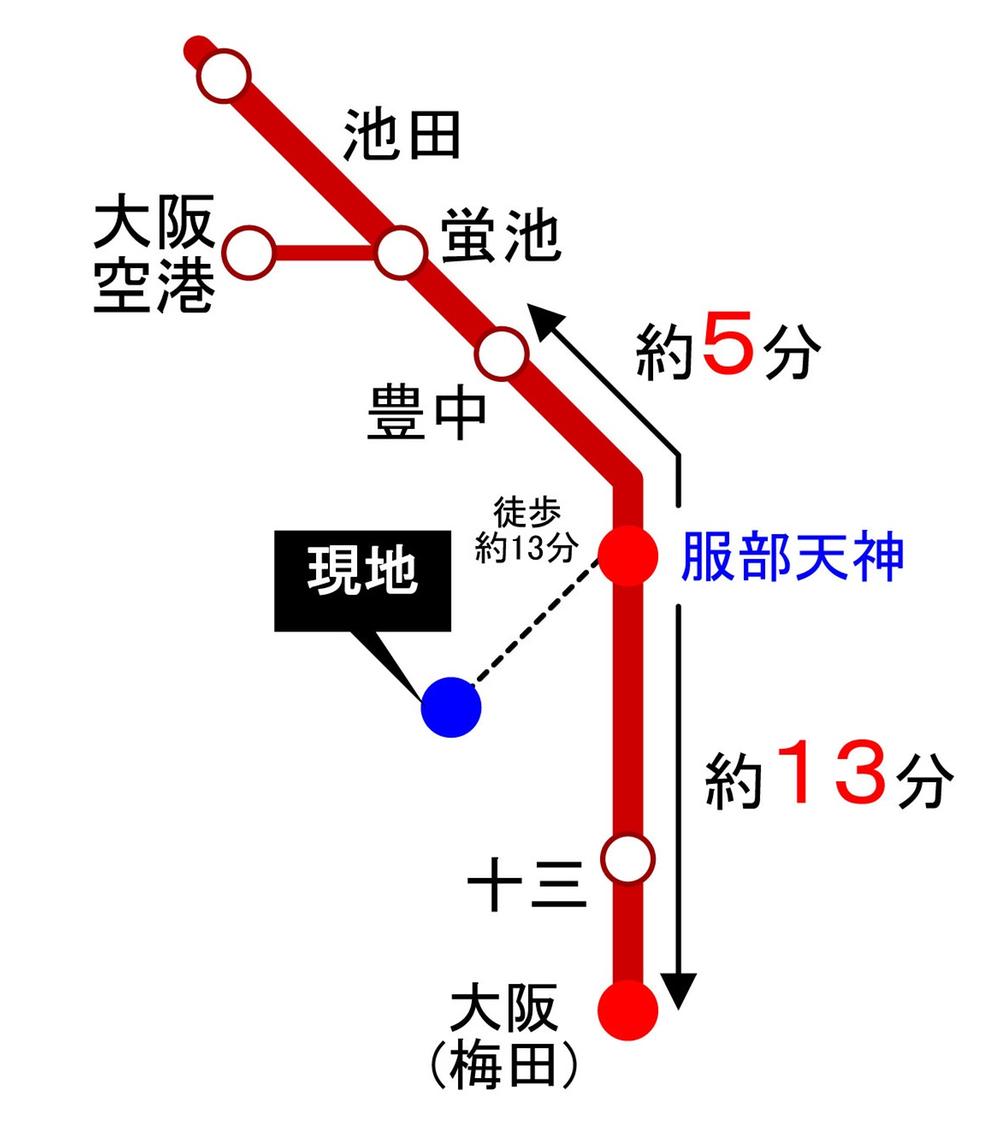 Easy access from the local "Umeda" station to within 30 minutes. Commute ・ School is, of course, I'm glad distance also for day-to-day shopping. Location | |||||||||||||||||||||||||||||||||||||||||||||||||||||||||||||||