New Homes » Kansai » Osaka prefecture » Toyonaka
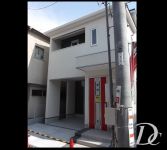 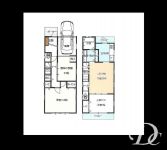
| | Toyonaka, Osaka 大阪府豊中市 |
| Hankyu Takarazuka Line "Shonai" walk 8 minutes 阪急宝塚線「庄内」歩8分 |
| ■ Hankyu "Shonai" 8-minute walk from the station ■ 2013 July completed properties! Double-sided road. LDK upper slope ceiling with garage! Bright room sunny! Ventilation good! ■阪急「庄内」駅より徒歩8分■平成25年7月完成物件!両面道路。車庫付LDK上部勾配天井!陽の降り注ぐ明るい室内!通風良好! |
| ・ Installing a closet in the washroom! ・ Western-style 10 tatami rooms are available in two rooms with a floor plan. ・ With loft! A standard feature ・ ・ ・ ・ ・ Floor heating, Kawakku, Pair glass, Dishwasher, Bidet, Eco Jaws ・洗面所にクローゼットを設置!・洋室10帖のお部屋は間取りを付けて2部屋にできます。・ロフト付き!標準設備・・・・・床暖房、カワック、ペアガラス、食洗機、ウォシュレット、エコジョーズ |
Features pickup 特徴ピックアップ | | Immediate Available / Facing south / System kitchen / Yang per good / 2-story / loft / Atrium / Ventilation good / Dish washing dryer / City gas / Floor heating 即入居可 /南向き /システムキッチン /陽当り良好 /2階建 /ロフト /吹抜け /通風良好 /食器洗乾燥機 /都市ガス /床暖房 | Price 価格 | | 33,900,000 yen 3390万円 | Floor plan 間取り | | 3LDK 3LDK | Units sold 販売戸数 | | 1 units 1戸 | Land area 土地面積 | | 83.22 sq m (registration) 83.22m2(登記) | Building area 建物面積 | | 96.88 sq m (registration) 96.88m2(登記) | Driveway burden-road 私道負担・道路 | | 13.74 sq m , South 4m width, North 4.7m width 13.74m2、南4m幅、北4.7m幅 | Completion date 完成時期(築年月) | | July 2013 2013年7月 | Address 住所 | | Toyonaka, Osaka Shonaisaiwai cho 2 大阪府豊中市庄内幸町2 | Traffic 交通 | | Hankyu Takarazuka Line "Shonai" walk 8 minutes 阪急宝塚線「庄内」歩8分
| Related links 関連リンク | | [Related Sites of this company] 【この会社の関連サイト】 | Contact お問い合せ先 | | TEL: 0800-603-9325 [Toll free] mobile phone ・ Also available from PHS
Caller ID is not notified
Please contact the "saw SUUMO (Sumo)"
If it does not lead, If the real estate company TEL:0800-603-9325【通話料無料】携帯電話・PHSからもご利用いただけます
発信者番号は通知されません
「SUUMO(スーモ)を見た」と問い合わせください
つながらない方、不動産会社の方は
| Building coverage, floor area ratio 建ぺい率・容積率 | | 60% ・ 200% 60%・200% | Time residents 入居時期 | | Immediate available 即入居可 | Land of the right form 土地の権利形態 | | Ownership 所有権 | Structure and method of construction 構造・工法 | | Wooden 2-story 木造2階建 | Use district 用途地域 | | One dwelling 1種住居 | Overview and notices その他概要・特記事項 | | Facilities: Public Water Supply, This sewage, City gas, Parking: Garage 設備:公営水道、本下水、都市ガス、駐車場:車庫 | Company profile 会社概要 | | <Mediation> governor of Osaka (2) No. 054110 (stock) Yamato Corporation Yubinbango564-0001 Suita, Osaka Prefecture Kishibekita 5-12-15 <仲介>大阪府知事(2)第054110号(株)大和コーポレーション〒564-0001 大阪府吹田市岸部北5-12-15 |
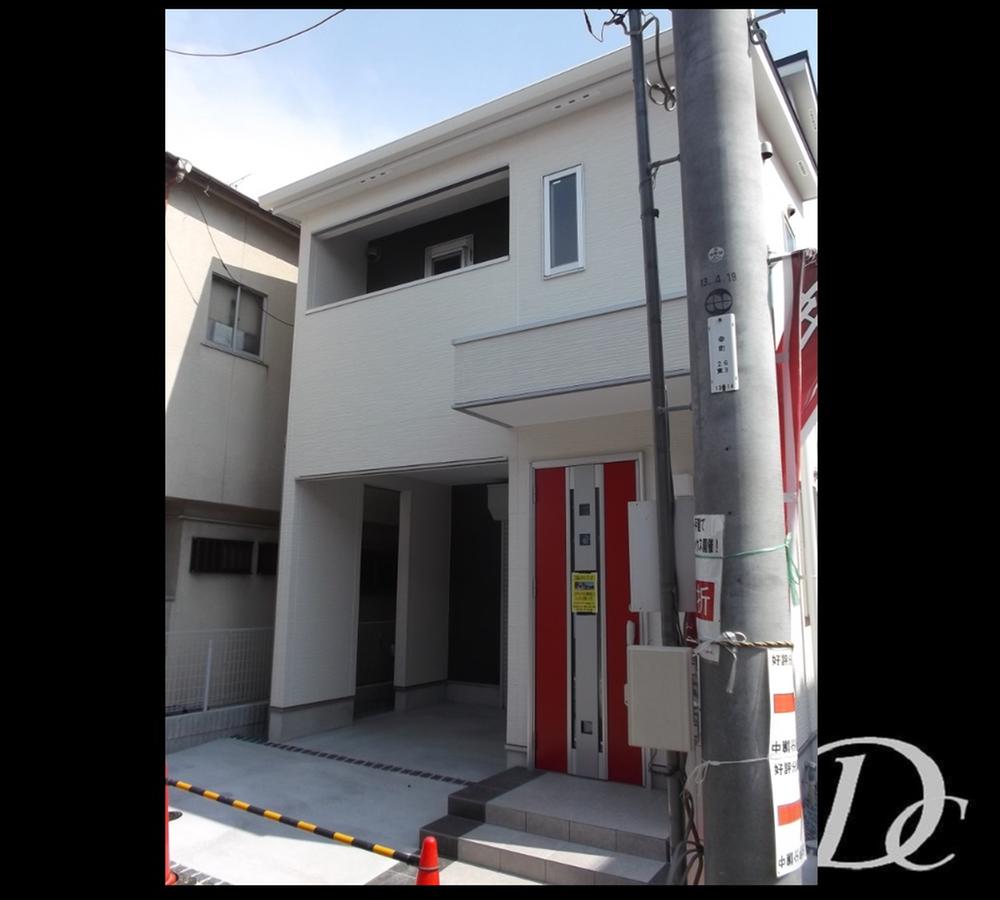 Local appearance photo
現地外観写真
Otherその他 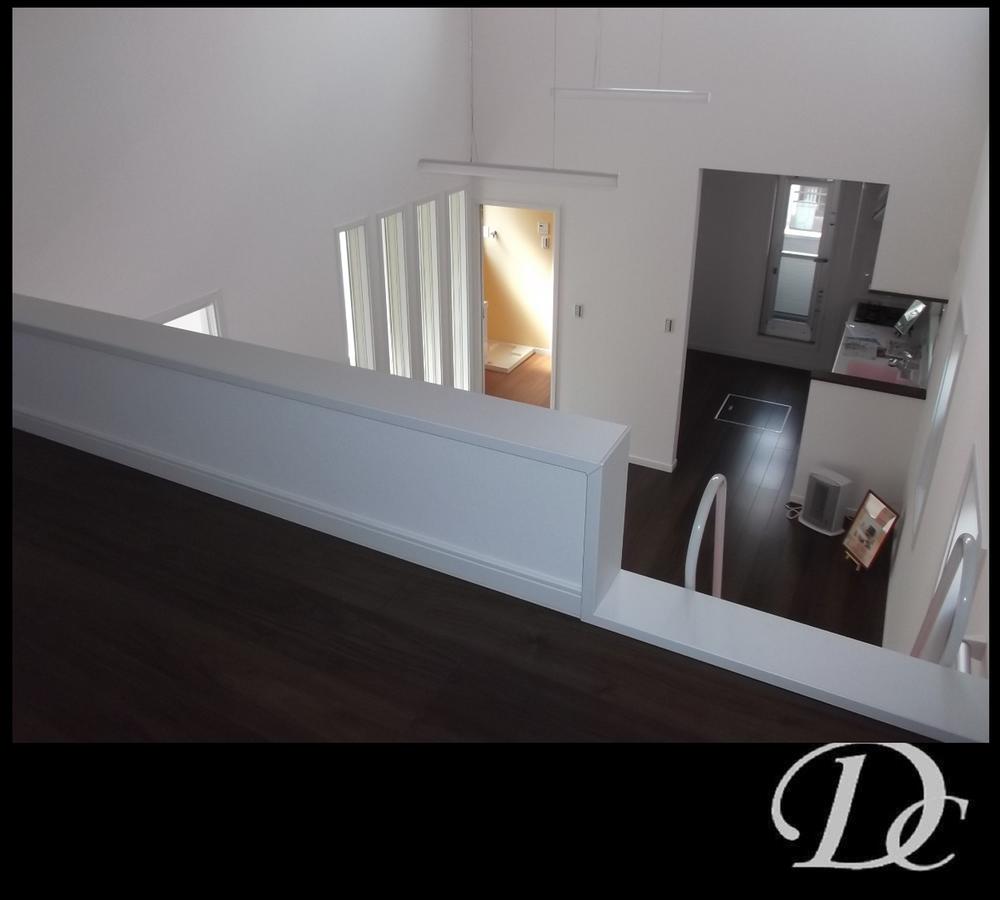 View from loft
ロフトからの眺め
Floor plan間取り図 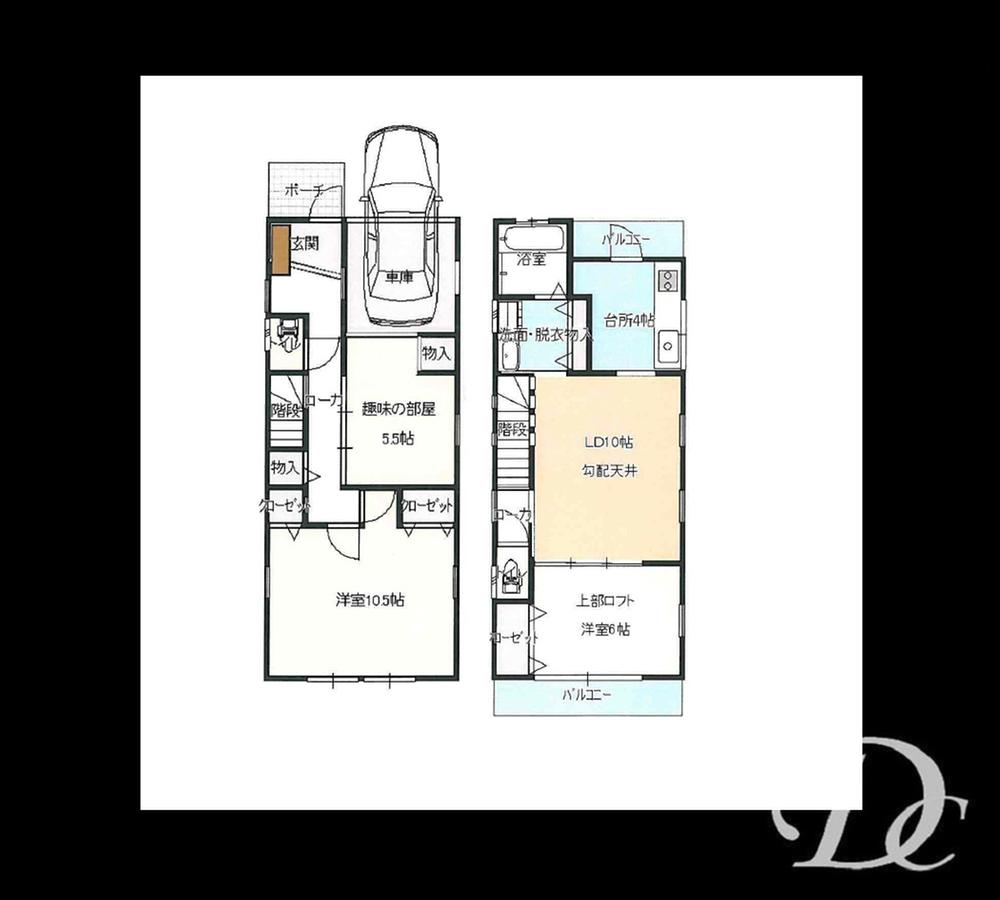 33,900,000 yen, 3LDK, Land area 83.22 sq m , Building area 96.88 sq m
3390万円、3LDK、土地面積83.22m2、建物面積96.88m2
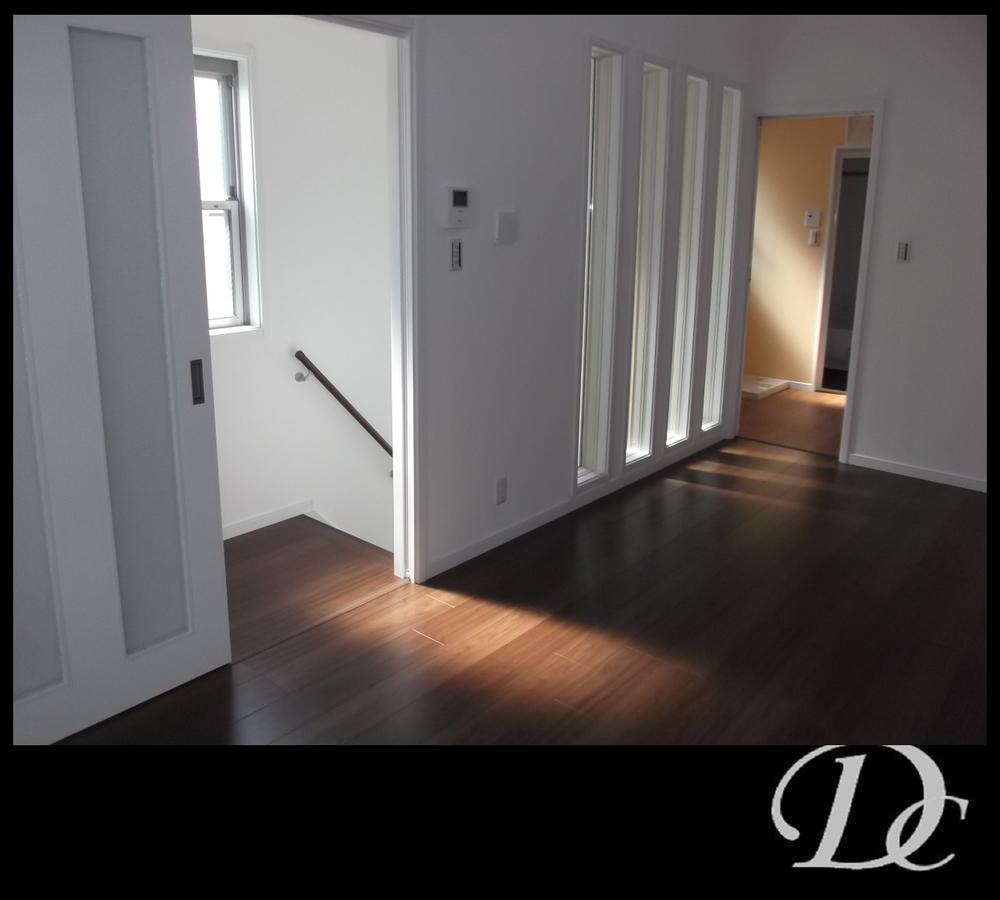 Living
リビング
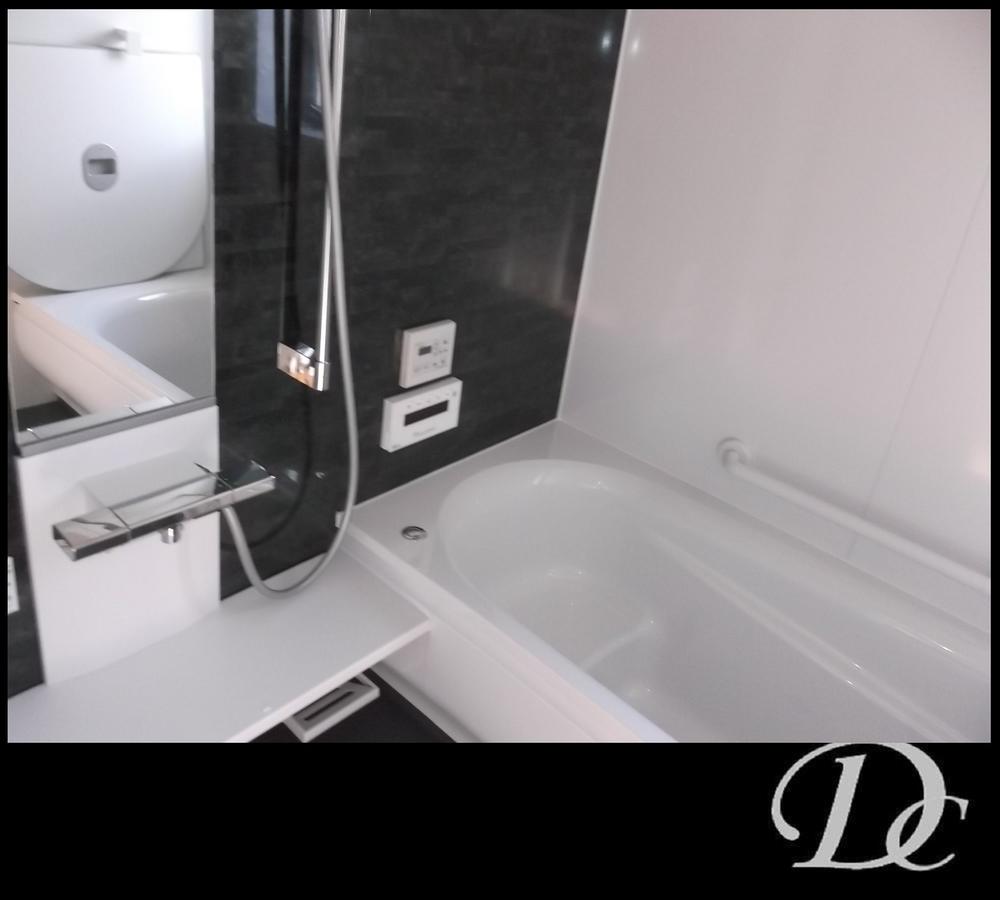 Bathroom
浴室
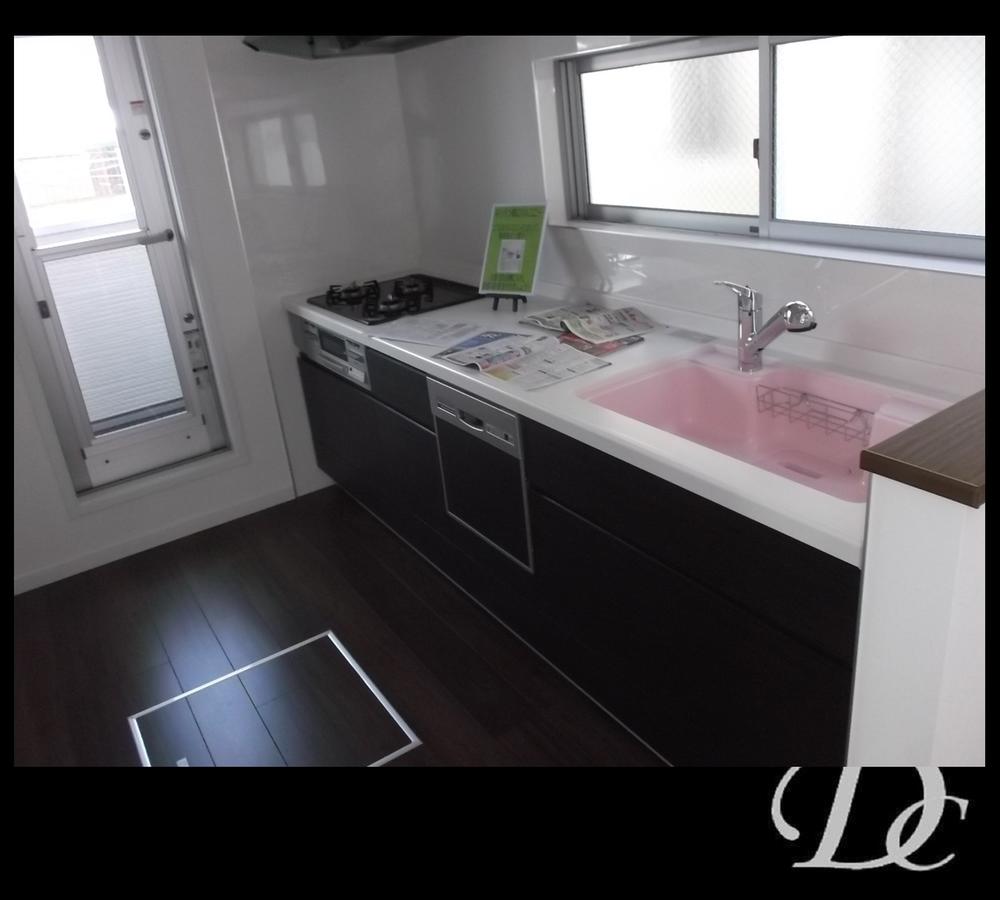 Kitchen
キッチン
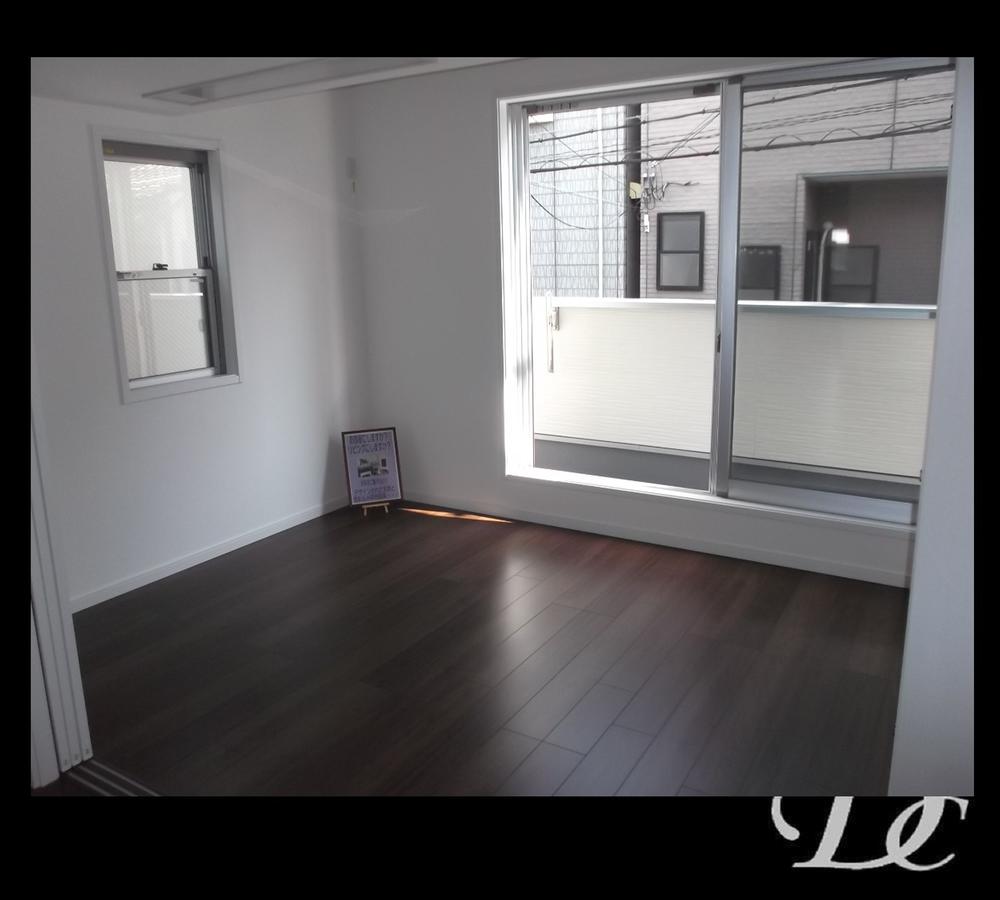 Non-living room
リビング以外の居室
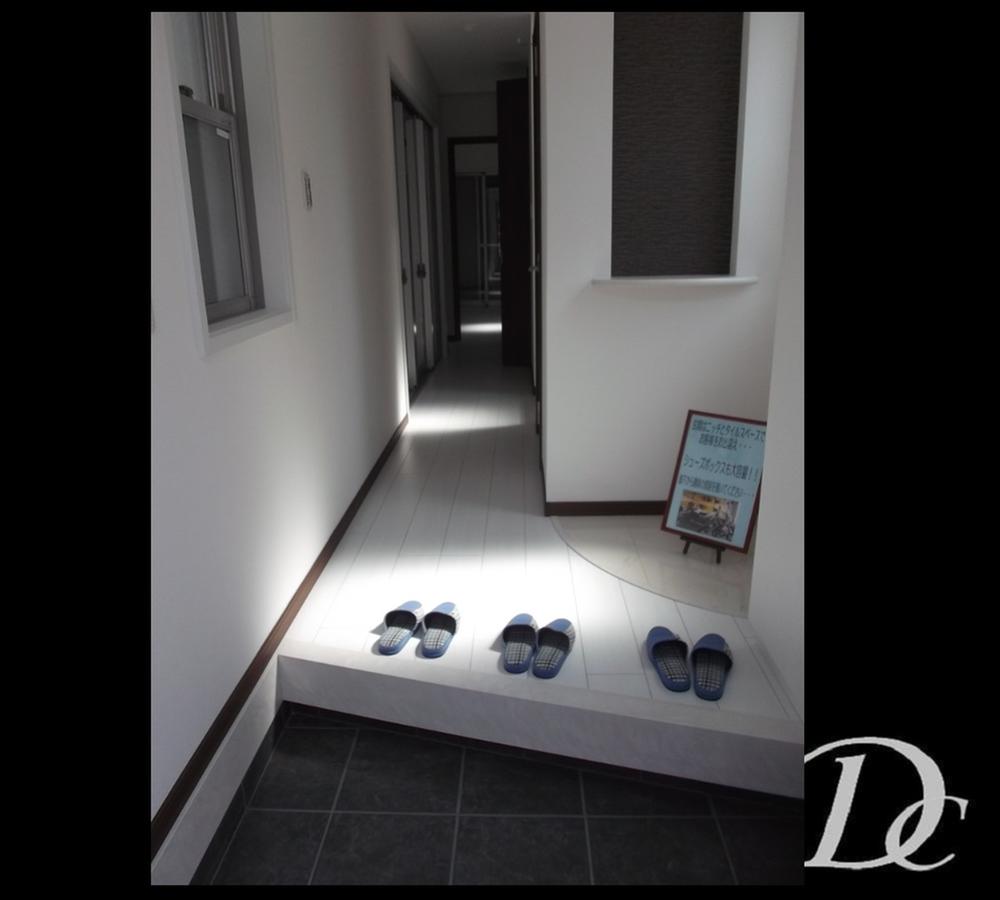 Entrance
玄関
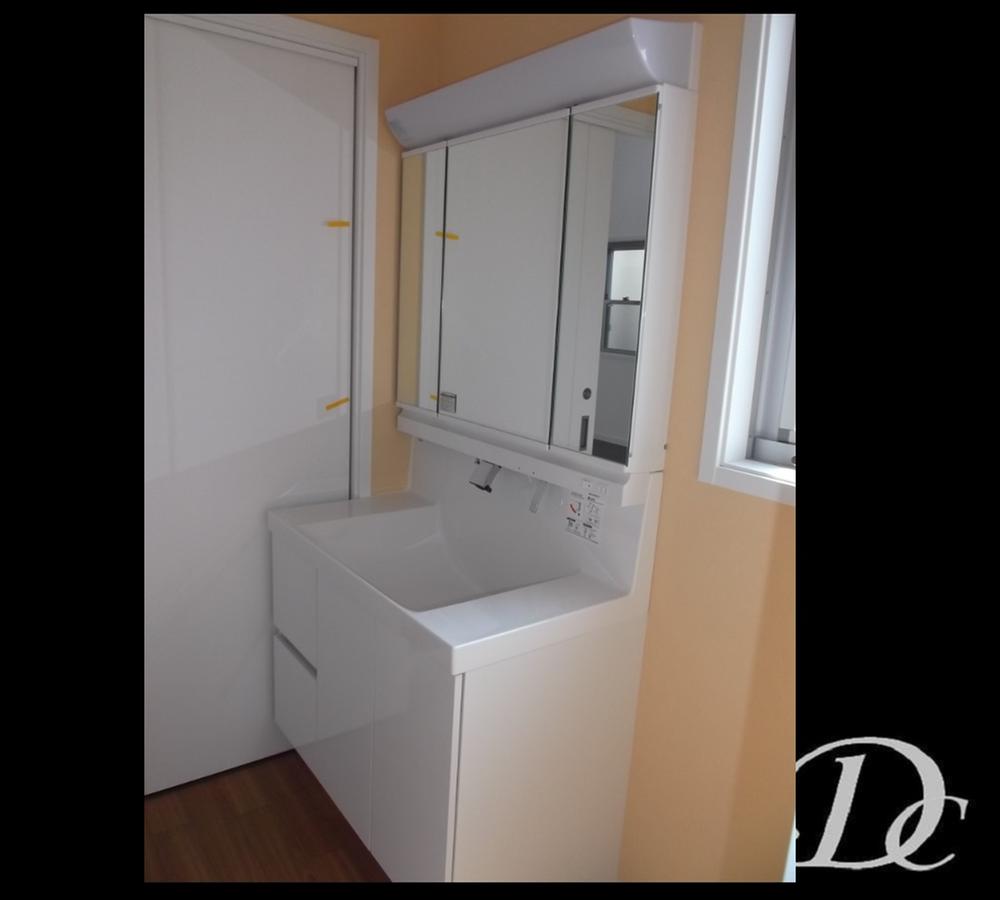 Wash basin, toilet
洗面台・洗面所
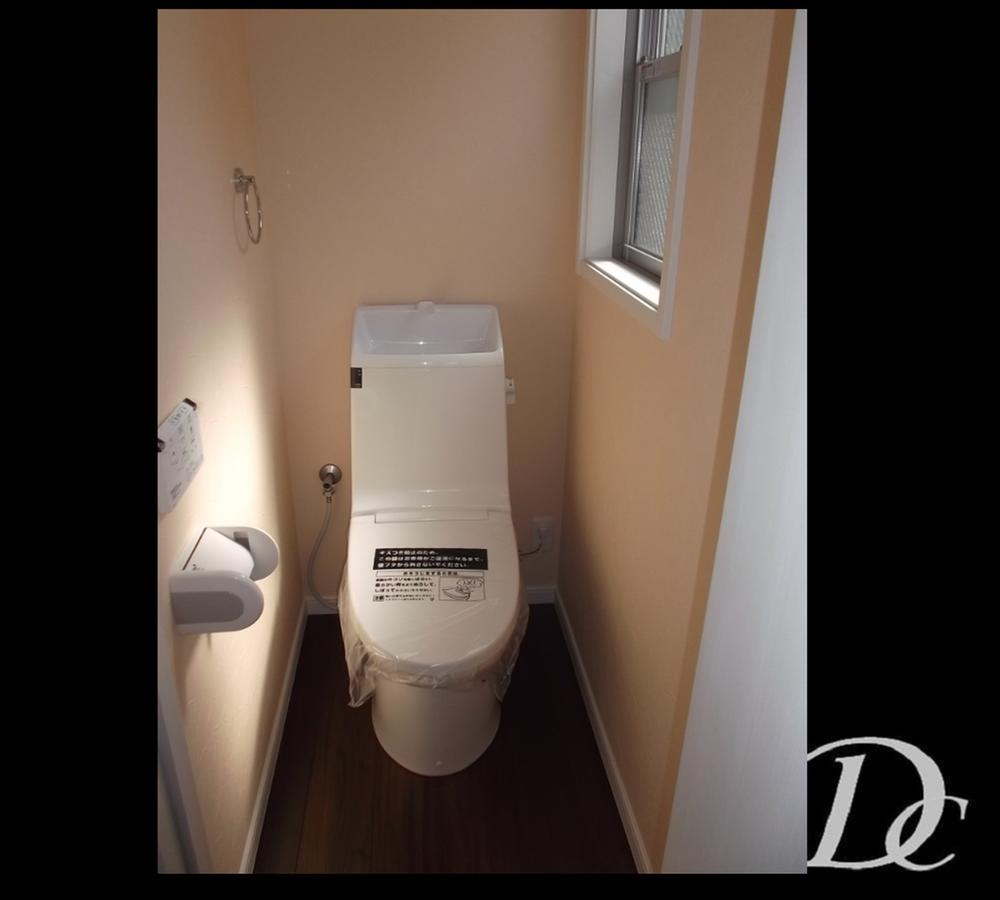 Toilet
トイレ
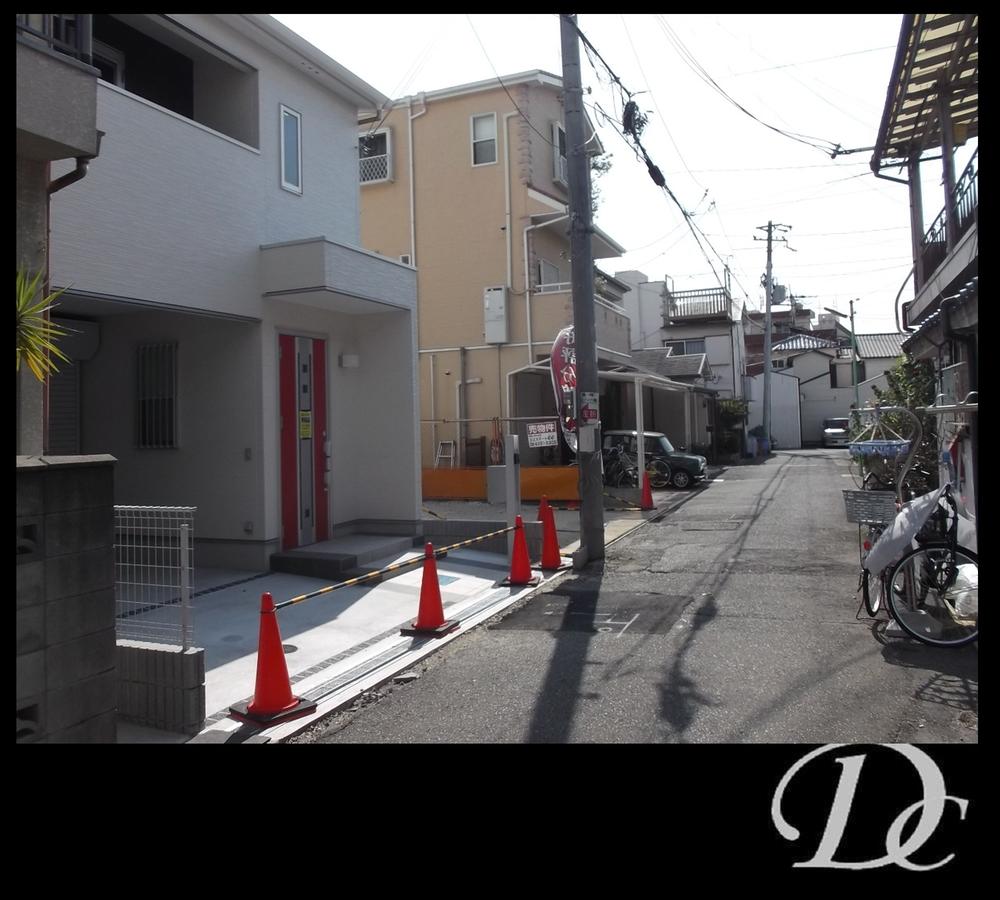 Local photos, including front road
前面道路含む現地写真
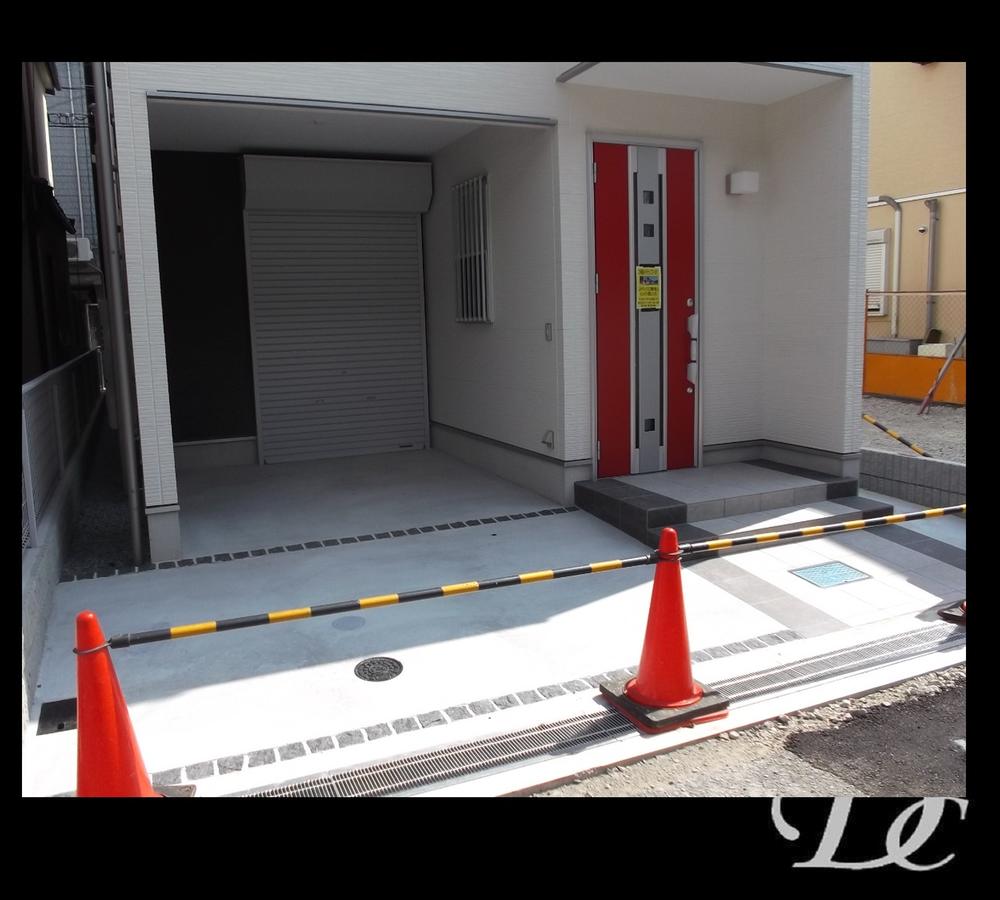 Parking lot
駐車場
Supermarketスーパー 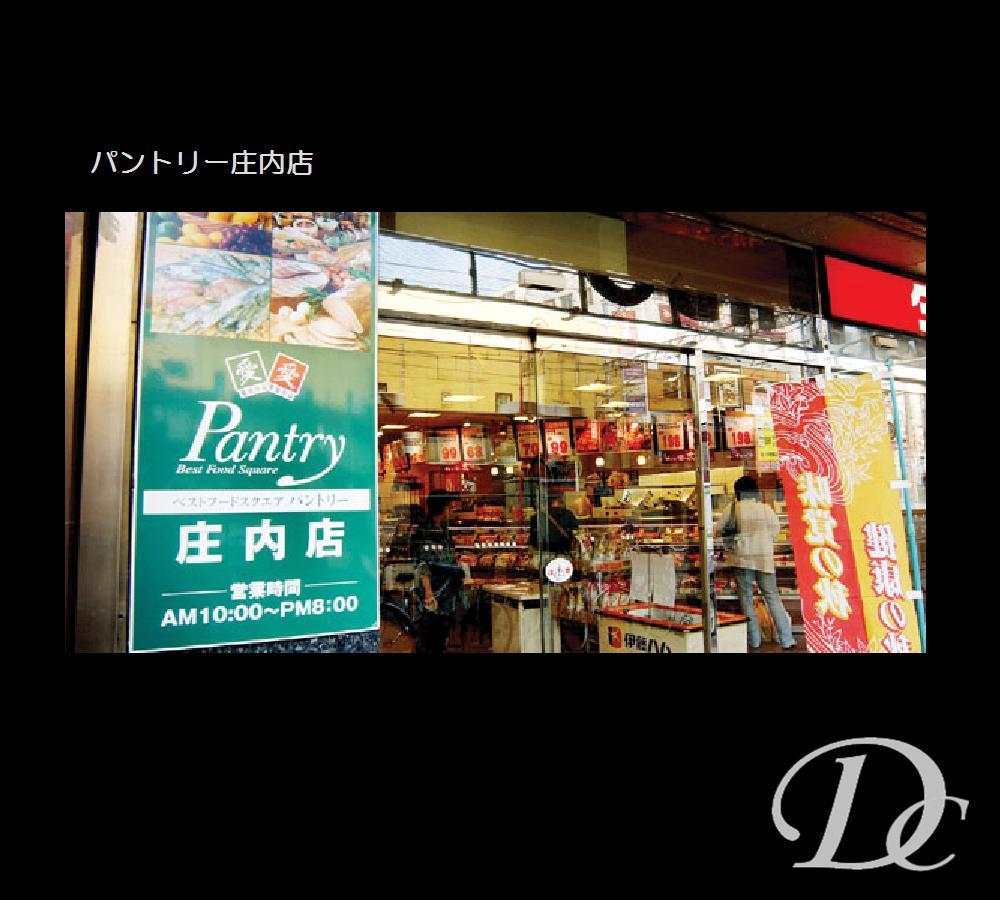 766m until the pantry Shonai shop
パントリー庄内店まで766m
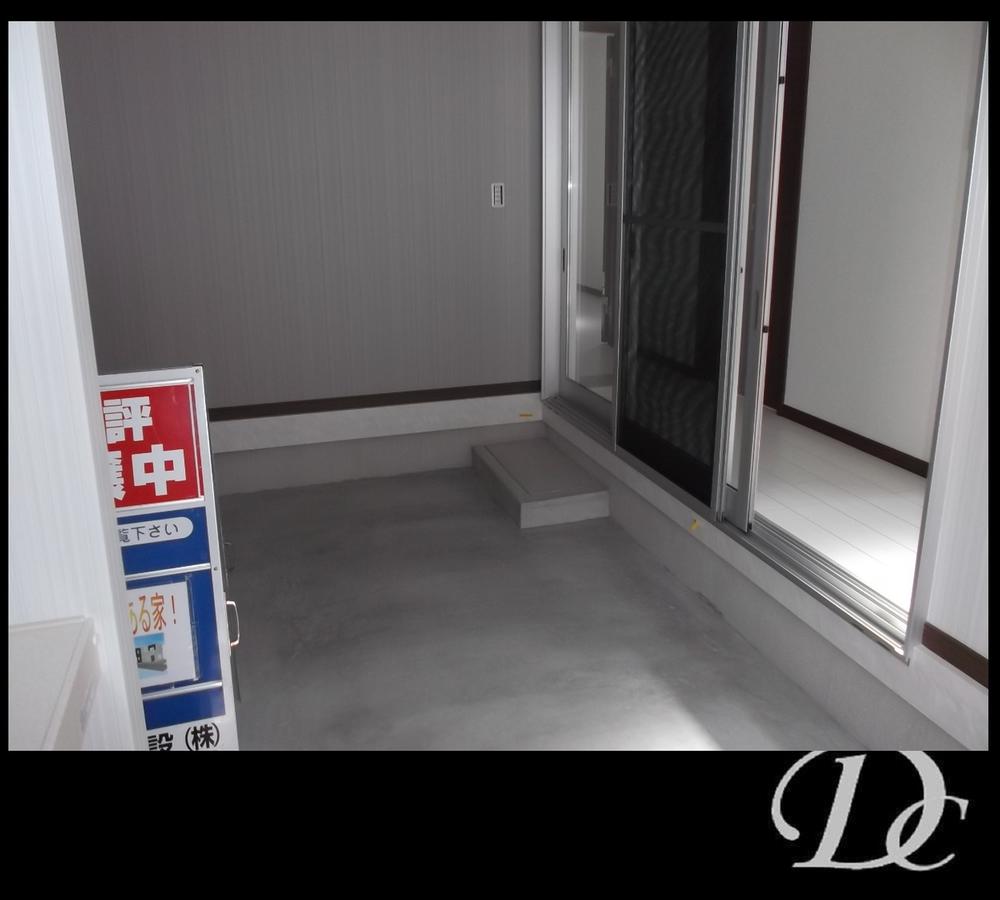 Other
その他
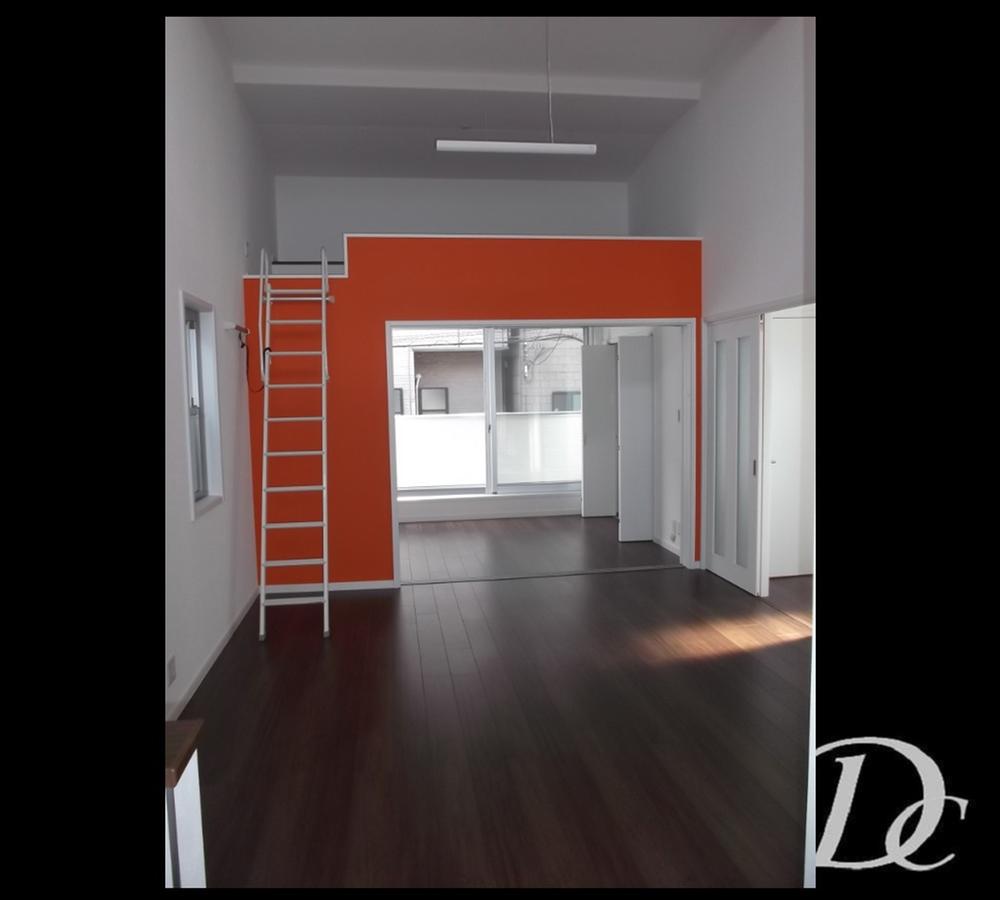 Living
リビング
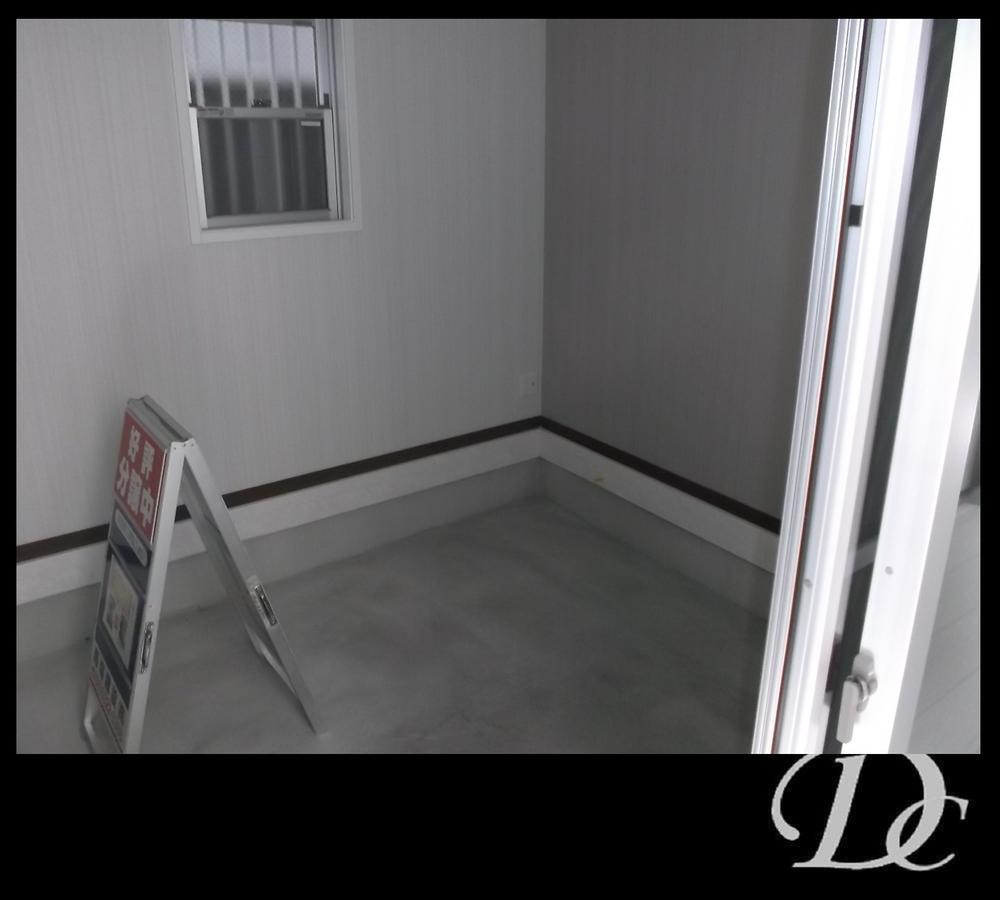 Parking lot
駐車場
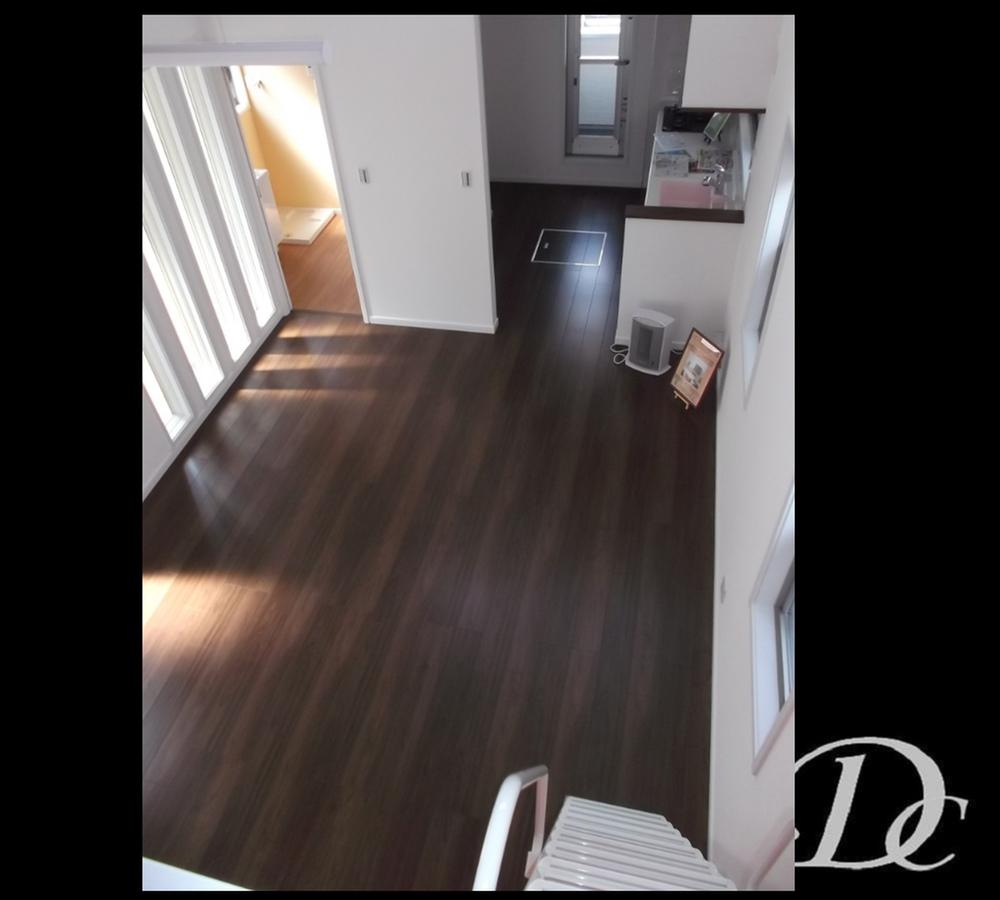 Other
その他
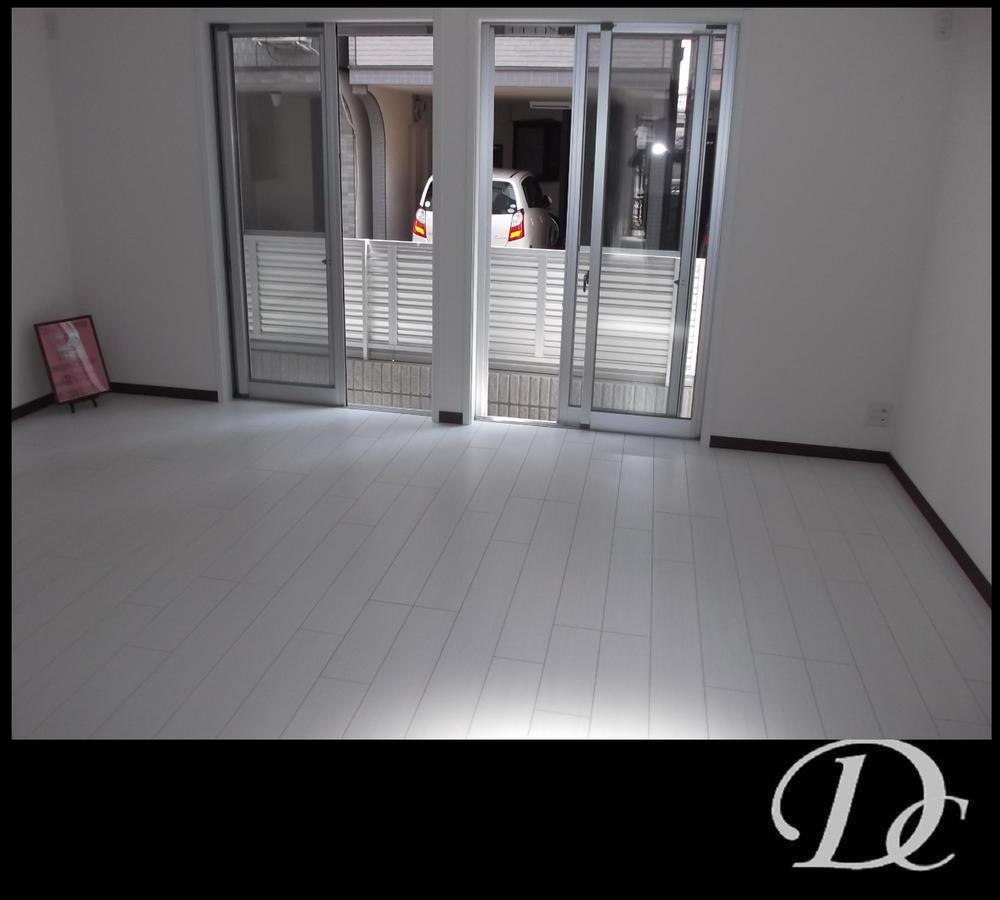 Living
リビング
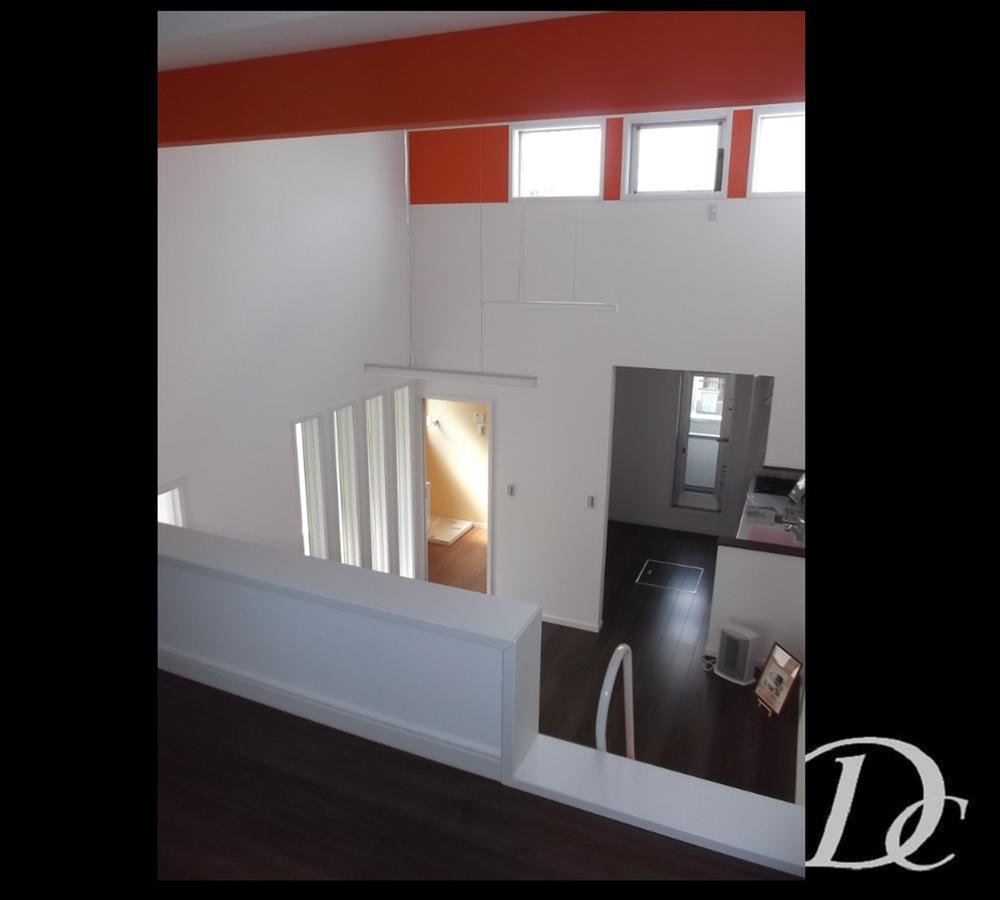 Other
その他
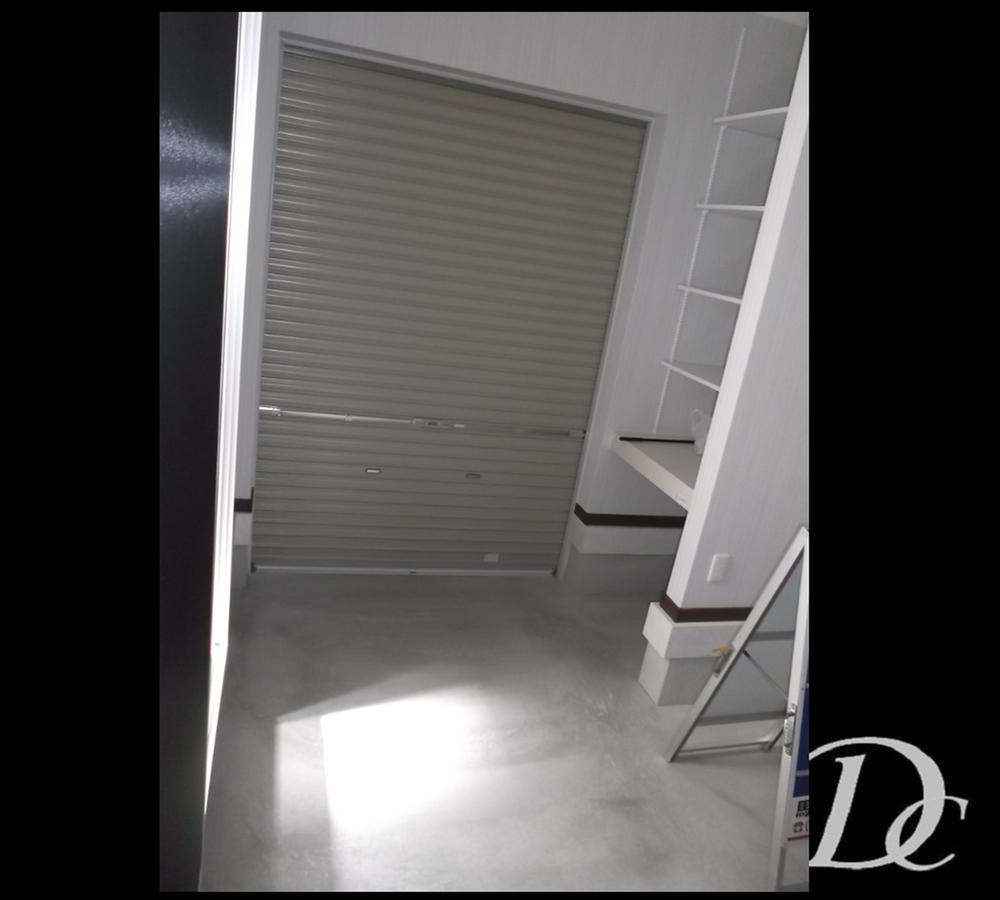 Other
その他
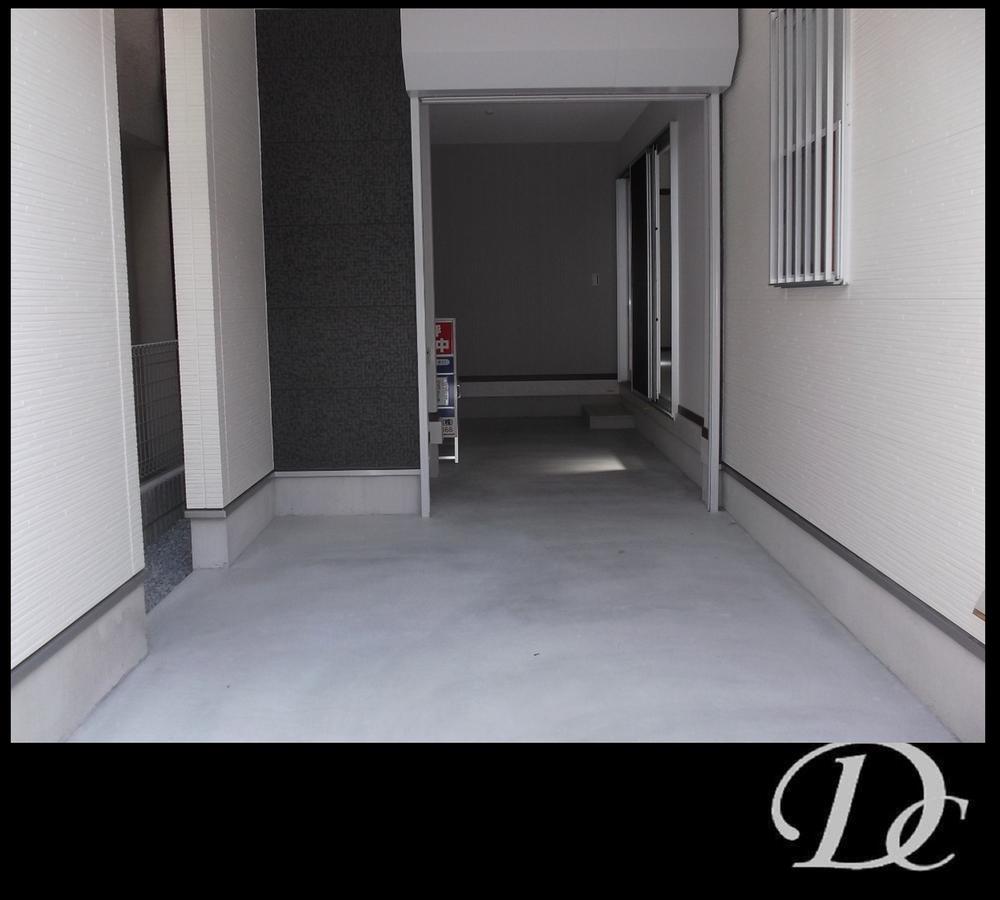 Other
その他
Location
|






















