New Homes » Kansai » Osaka prefecture » Toyonaka
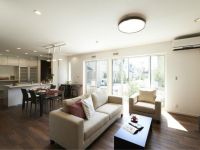 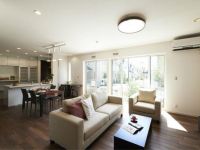
| | Toyonaka, Osaka 大阪府豊中市 |
| Northern Osaka Express "Momoyamadai" bus 7 minutes Higashitoyonaka elementary school before the bus stop walk 5 minutes 北大阪急行「桃山台」バス7分東豊中小学校前バス停歩5分 |
| ■ Smart City of the entire mansion solar power generation system + fuel cell energy farm installed ■ Fulfilling life convenience facilities are within walking distance ■ "Momoyamadai" "Toyonaka" "Senri Chuo" 3 Station Available in comfortable access ■全邸太陽発電システム+燃料電池エネファーム搭載のスマートシティ■生活利便施設が徒歩圏に充実■「桃山台」「豊中」「千里中央」3駅利用可で快適アクセス |
| ■ Smart City of the entire mansion solar power generation system + fuel cell energy farm installed ■ Fulfilling life convenience facilities are within walking distance ■ "Momoyamadai" "Toyonaka" "Senri Chuo" 3 Station Available in comfortable access ■全邸太陽発電システム+燃料電池エネファーム搭載のスマートシティ■生活利便施設が徒歩圏に充実■「桃山台」「豊中」「千里中央」3駅利用可で快適アクセス |
Seller comments 売主コメント | | 6 6 | Local guide map 現地案内図 | | Local guide map 現地案内図 | Features pickup 特徴ピックアップ | | Construction housing performance with evaluation / Design house performance with evaluation / Measures to conserve energy / Long-term high-quality housing / Solar power system / Airtight high insulated houses / Parking two Allowed / 2 along the line more accessible / LDK20 tatami mats or more / Super close / Facing south / System kitchen / Bathroom Dryer / Yang per good / All room storage / Siemens south road / A quiet residential area / Around traffic fewer / Or more before road 6m / Corner lot / Mist sauna / Washbasin with shower / Face-to-face kitchen / Security enhancement / Barrier-free / Toilet 2 places / Bathroom 1 tsubo or more / 2-story / South balcony / Double-glazing / Warm water washing toilet seat / Nantei / Underfloor Storage / TV monitor interphone / High-function toilet / Leafy residential area / Urban neighborhood / Ventilation good / All living room flooring / Dish washing dryer / Walk-in closet / Or more ceiling height 2.5m / Water filter / Living stairs / City gas / Storeroom / All rooms are two-sided lighting / BS ・ CS ・ CATV / A large gap between the neighboring house / Maintained sidewalk / Flat terrain / Floor heating / Development subdivision in 建設住宅性能評価付 /設計住宅性能評価付 /省エネルギー対策 /長期優良住宅 /太陽光発電システム /高気密高断熱住宅 /駐車2台可 /2沿線以上利用可 /LDK20畳以上 /スーパーが近い /南向き /システムキッチン /浴室乾燥機 /陽当り良好 /全居室収納 /南側道路面す /閑静な住宅地 /周辺交通量少なめ /前道6m以上 /角地 /ミストサウナ /シャワー付洗面台 /対面式キッチン /セキュリティ充実 /バリアフリー /トイレ2ヶ所 /浴室1坪以上 /2階建 /南面バルコニー /複層ガラス /温水洗浄便座 /南庭 /床下収納 /TVモニタ付インターホン /高機能トイレ /緑豊かな住宅地 /都市近郊 /通風良好 /全居室フローリング /食器洗乾燥機 /ウォークインクロゼット /天井高2.5m以上 /浄水器 /リビング階段 /都市ガス /納戸 /全室2面採光 /BS・CS・CATV /隣家との間隔が大きい /整備された歩道 /平坦地 /床暖房 /開発分譲地内 | Event information イベント情報 | | Open house オープンハウス | Property name 物件名 | | PanaHome Smart City Higashitoyonaka Phase 2 ready-built condominium パナホーム スマートシティ東豊中 第2期建売分譲 | Price 価格 | | 71,100,000 yen 7110万円 | Floor plan 間取り | | 4LDK + S (storeroom) 4LDK+S(納戸) | Units sold 販売戸数 | | 1 units 1戸 | Total units 総戸数 | | 7 units 7戸 | Land area 土地面積 | | 153.08 sq m (registration) 153.08m2(登記) | Building area 建物面積 | | 119.82 sq m 119.82m2 | Completion date 完成時期(築年月) | | September 2013 2013年9月 | Address 住所 | | Toyonaka, Osaka Higashitoyonaka cho 6-10 No. 大阪府豊中市東豊中町6-10番他 | Traffic 交通 | | Northern Osaka Express "Momoyamadai" bus 7 minutes Higashitoyonaka elementary school before the bus stop walk 5 minutes
Hankyu Takarazuka Line "Toyonaka" bus 11 minutes Higashitoyonaka elementary school before the bus stop walk 5 minutes
Northern Osaka Express "Senri" bus 13 minutes Higashitoyonaka park before the bus stop walk 8 minutes 北大阪急行「桃山台」バス7分東豊中小学校前バス停歩5分
阪急宝塚線「豊中」バス11分東豊中小学校前バス停歩5分
北大阪急行「千里中央」バス13分東豊中団地前バス停歩8分
| Related links 関連リンク | | [Related Sites of this company] 【この会社の関連サイト】 | Contact お問い合せ先 | | PanaHome Smart City Higashitoyonaka local sales center TEL: 0120-72-8746 [Toll free] Please contact the "saw SUUMO (Sumo)" パナホーム スマートシティ東豊中現地販売センターTEL:0120-72-8746【通話料無料】「SUUMO(スーモ)を見た」と問い合わせください | Sale schedule 販売スケジュール | | Building all mansion complete! Please come by all means feel free to! 建物全邸完成!是非お気軽にお越し下さい! | Building coverage, floor area ratio 建ぺい率・容積率 | | 60% / 200% 60%/200% | Time residents 入居時期 | | Immediate available 即入居可 | Land of the right form 土地の権利形態 | | Ownership 所有権 | Structure and method of construction 構造・工法 | | Light-gauge steel 2-story 軽量鉄骨2階建 | Construction 施工 | | PanaHome Co., Ltd. パナホーム株式会社 | Use district 用途地域 | | One middle and high 1種中高 | Land category 地目 | | Residential land 宅地 | Other limitations その他制限事項 | | Height district, Height ceiling Yes 高度地区、高さ最高限度有 | Overview and notices その他概要・特記事項 | | Building confirmation number: No. ERI13027029 (2013 June 13 date) Other, Kansai Electric Power Co., Inc. Osaka Gas Co., Ltd. Toyonaka Municipal water supply ・ Toyonaka Municipal sewer 建築確認番号:第ERI13027029号(平成25年6月13日付)他、関西電力 大阪ガス 豊中市営水道・豊中市営下水道 | Company profile 会社概要 | | [Advertiser] <Seller> Minister of Land, Infrastructure and Transport (13) No. 000982 (one company) Real Estate Association (Corporation) metropolitan area real estate Fair Trade Council member PanaHome Co., Ltd. Kinki Sales Division Environment and Development Sales Department Yubinbango560-0083 Toyonaka, Osaka Shinsenrinishi cho 1-1-4 Senri Twin Bill [Seller] PanaHome Co., Ltd. [Sale] PanaHome Corporation (seller) 【広告主】<売主>国土交通大臣(13)第000982号(一社)不動産協会会員 (公社)首都圏不動産公正取引協議会加盟パナホーム(株)近畿営業本部環境開発営業部〒560-0083 大阪府豊中市新千里西町1-1-4 千里中央ツインビル【売主】パナホーム株式会社【販売】パナホーム株式会社(売主) |
Livingリビング 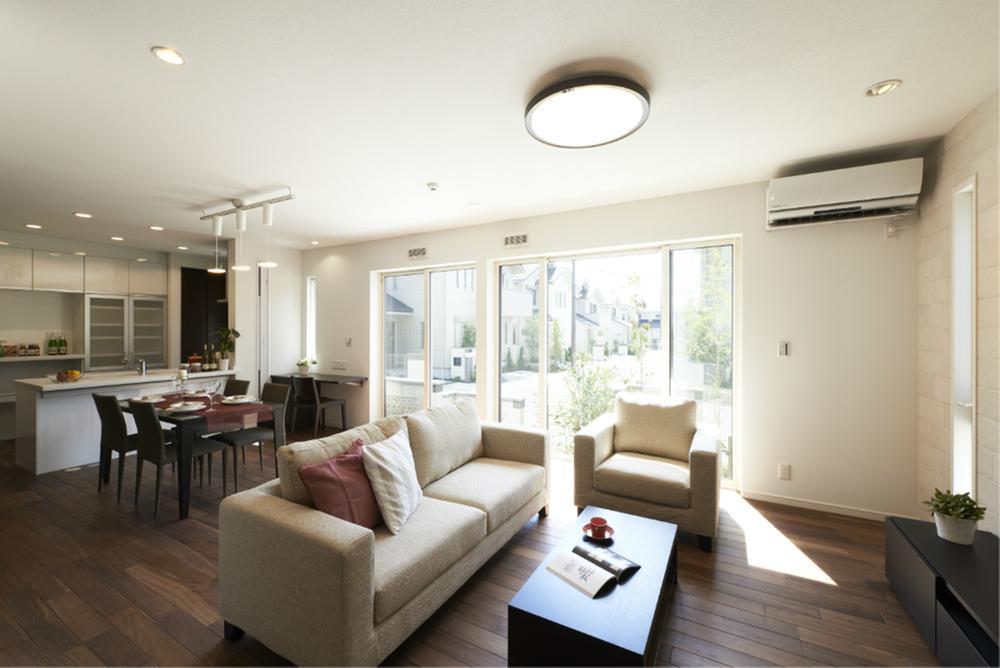 Model house living photo
モデルハウスリビング写真
Other localその他現地 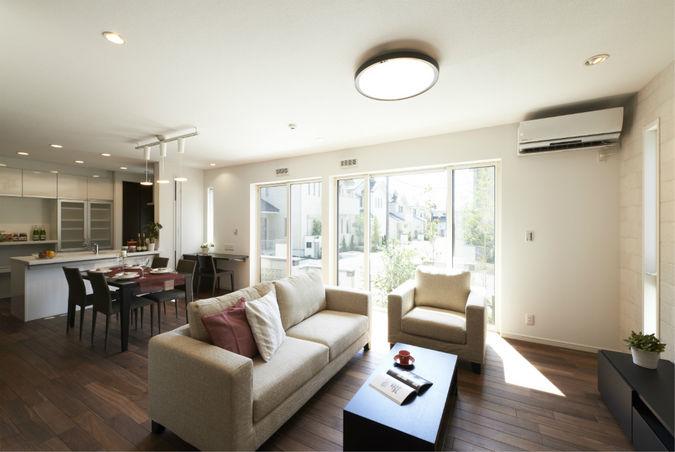 Phase 2 ready-built condominium finally condominium start! Please check the real thing in the field!
第2期建売分譲いよいよ分譲開始!現地で実物をお確かめ下さい!
Floor plan間取り図 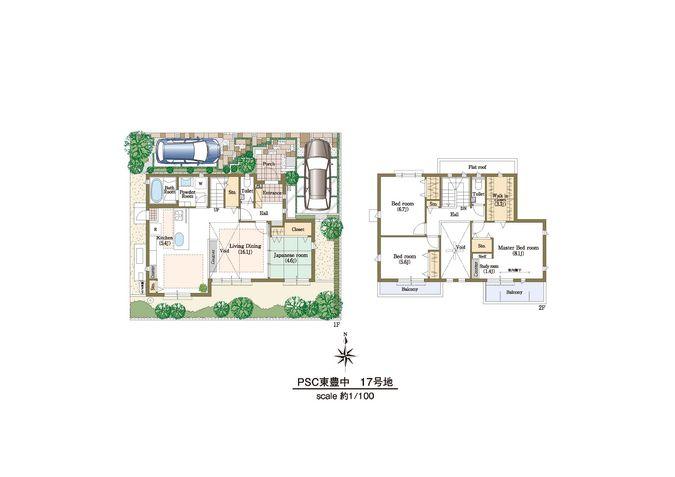 No. 17 Location: it employs a large Fukinuki, There is a sense of open living attractive
17号地:大きい吹抜を採用し、開放感あるリビングが魅力
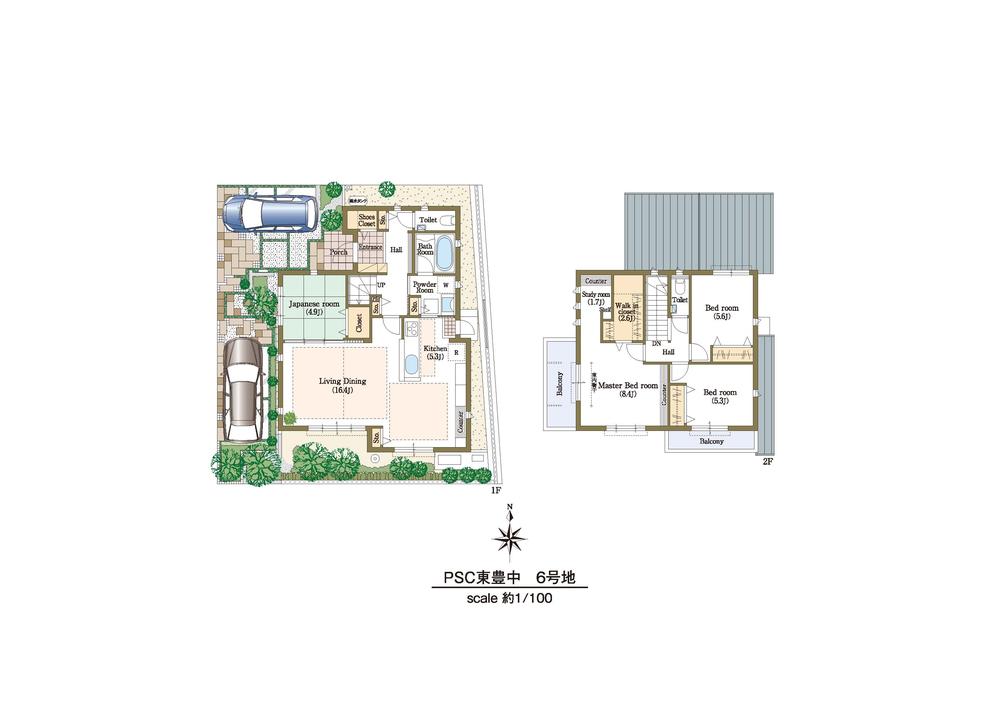 (6), Price 66,100,000 yen, 4LDK+S, Land area 145.52 sq m , Building area 114.39 sq m
(6)、価格6610万円、4LDK+S、土地面積145.52m2、建物面積114.39m2
Rendering (appearance)完成予想図(外観) 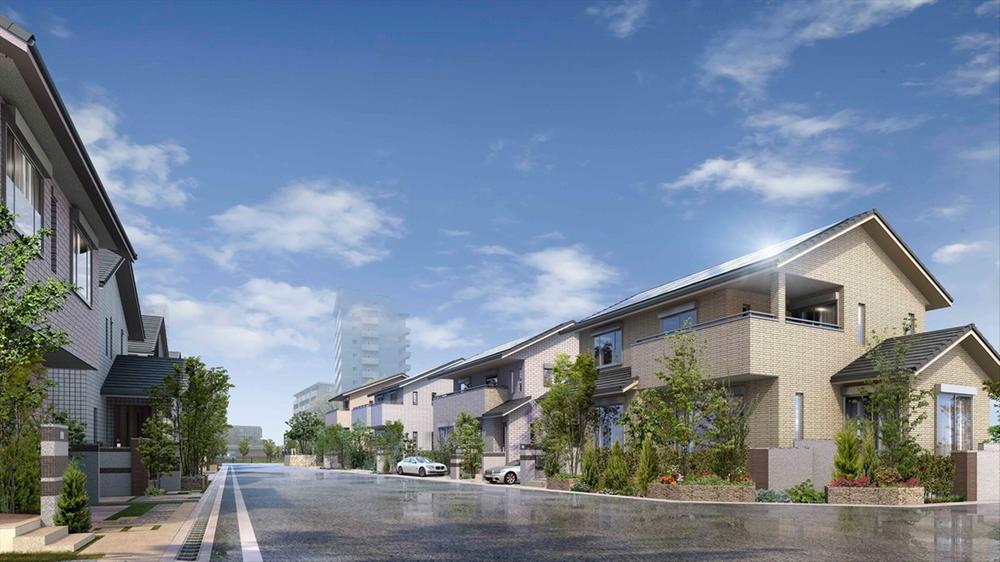 Cityscape Rendering (pre-sale district-ku, Tokyo)
街並み完成予想図(既分譲街区)
Livingリビング 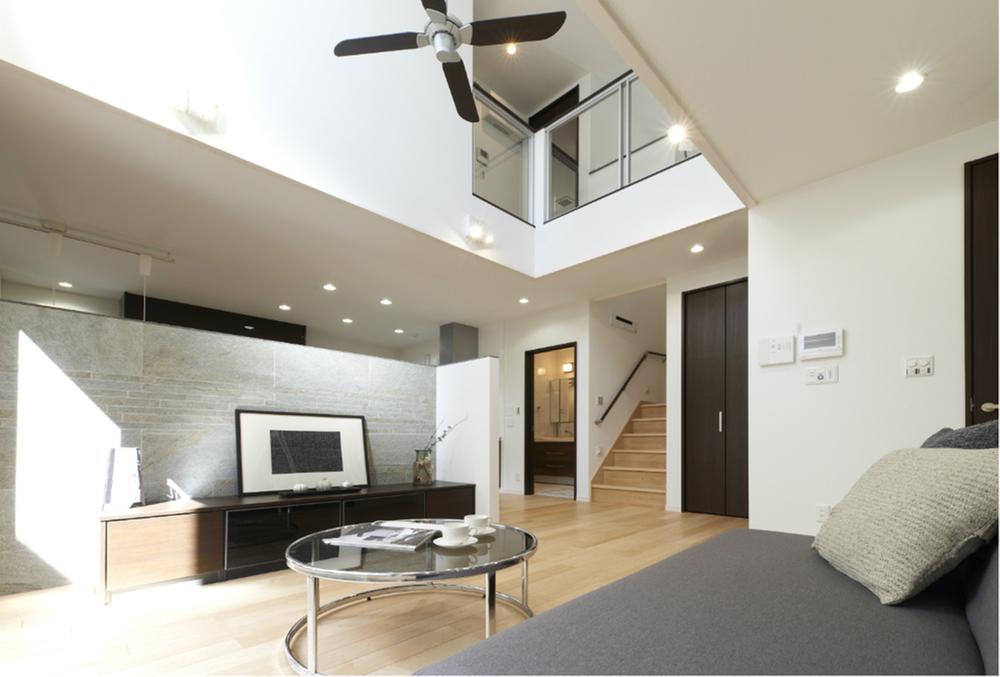 Phase 2 subdivision No. 17 place
第2期分譲17号地
Bathroom浴室 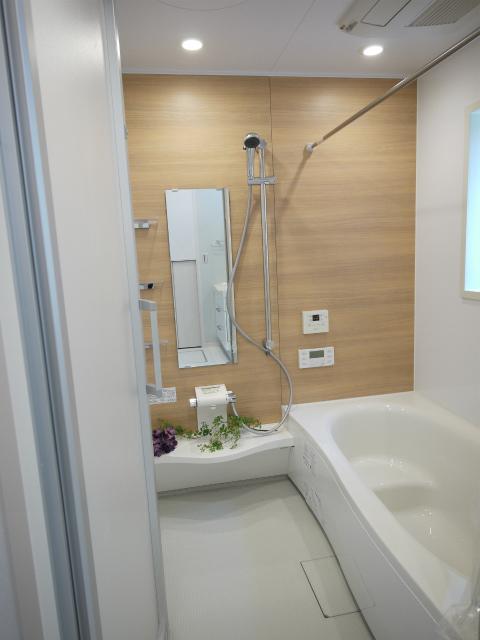 Photographed by the model house (same specifications)
モデルハウスにて撮影(同仕様)
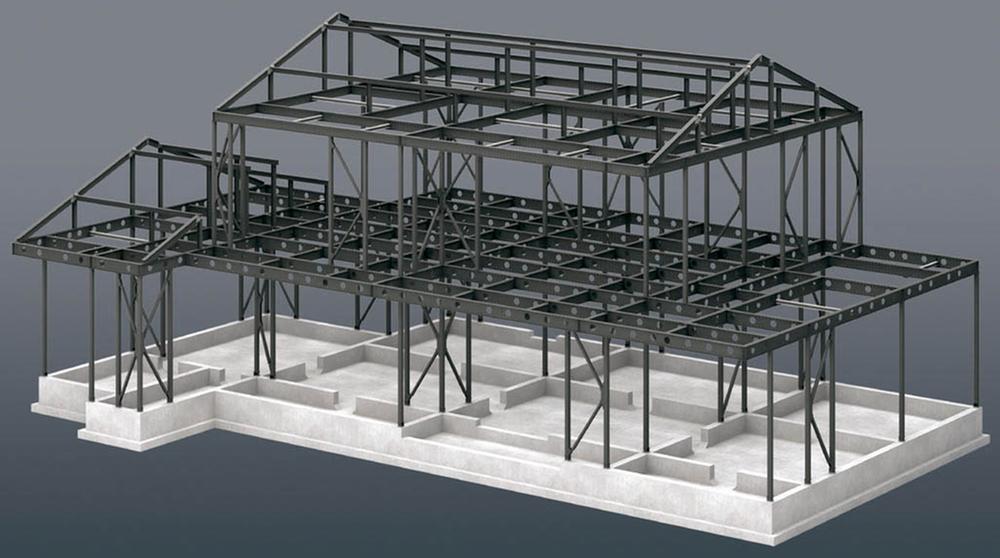 Construction ・ Construction method ・ specification
構造・工法・仕様
Power generation ・ Hot water equipment発電・温水設備 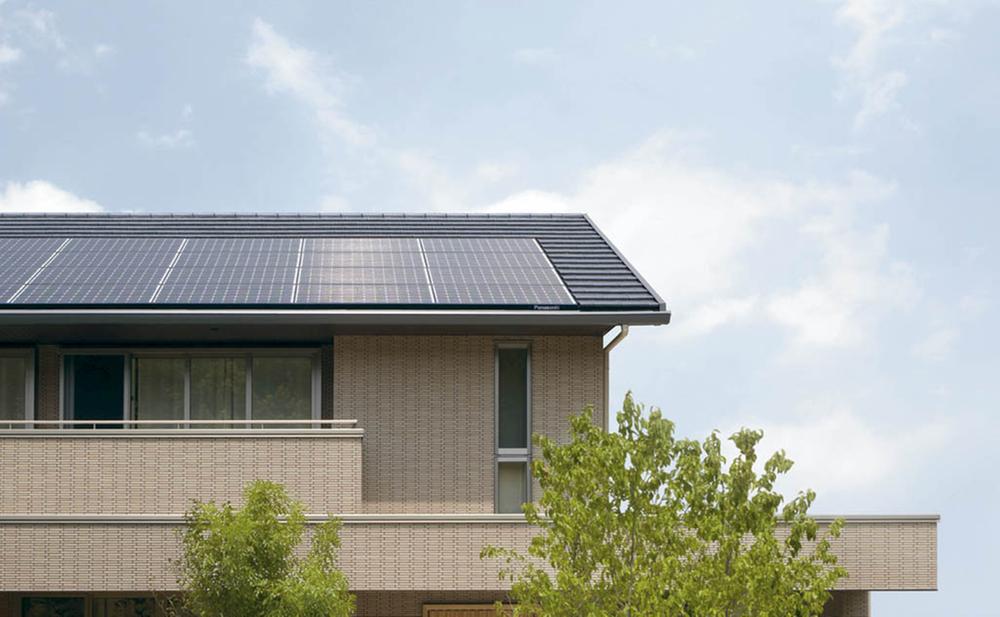 Significantly reduce the utility costs in W power generation Smart House
W発電スマートハウスで光熱費を大幅に削減
Local photos, including front road前面道路含む現地写真 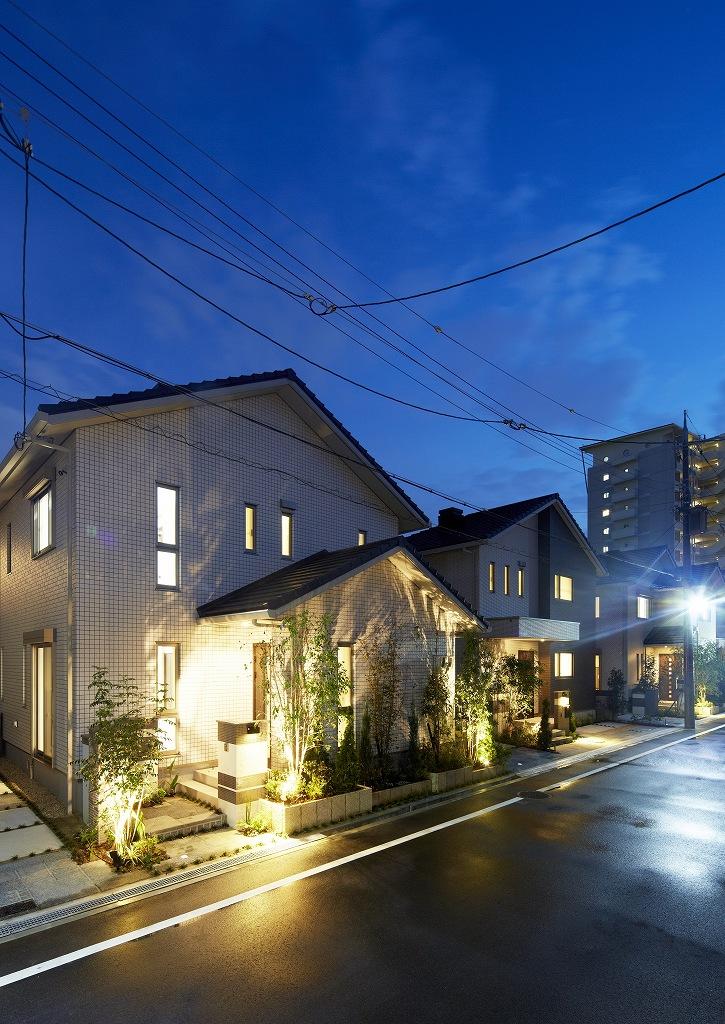 Already sale Street District
既分譲街区
Supermarketスーパー 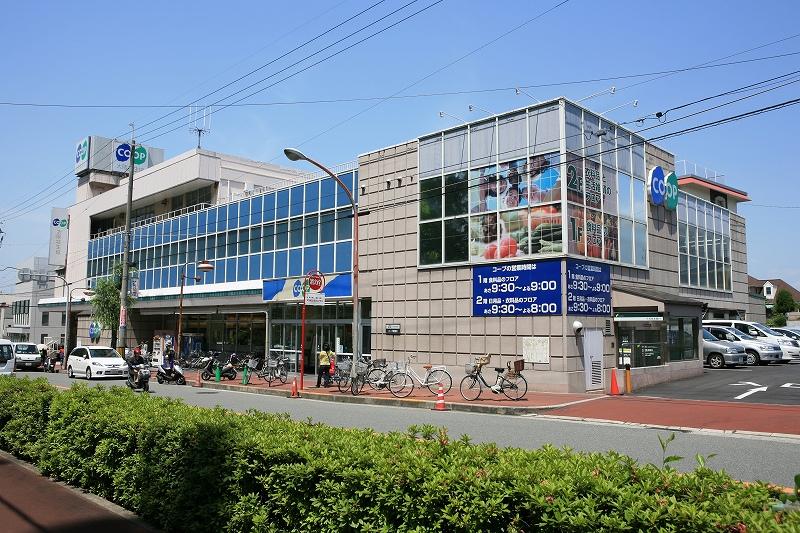 462m to Cope Higashitoyonaka
コープ東豊中まで462m
The entire compartment Figure全体区画図 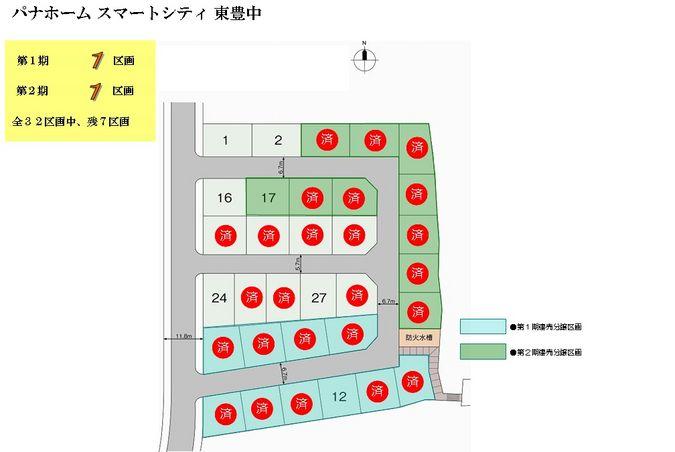 Compartment figure
区画図
Local guide map現地案内図 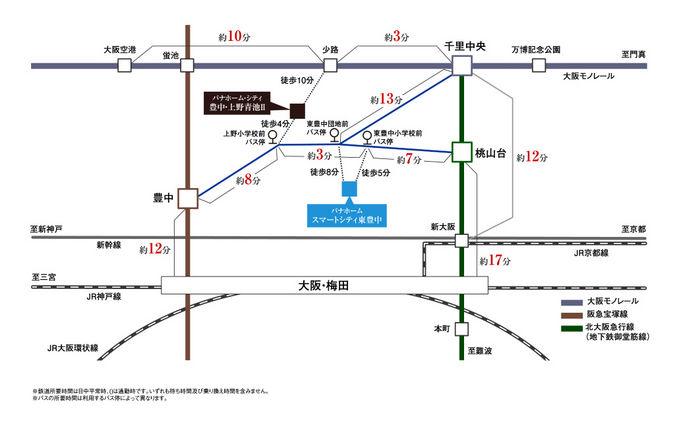 3WAY access to "Momoyamadai", "Toyonaka" "Senri"!
「桃山台」「豊中」「千里中央」へ3WAYアクセス!
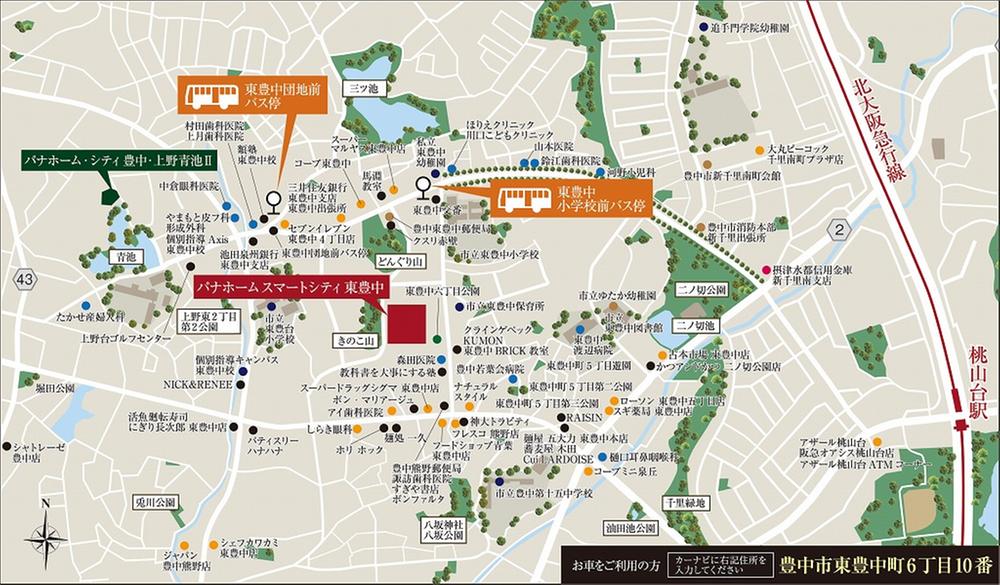 Access view
交通アクセス図
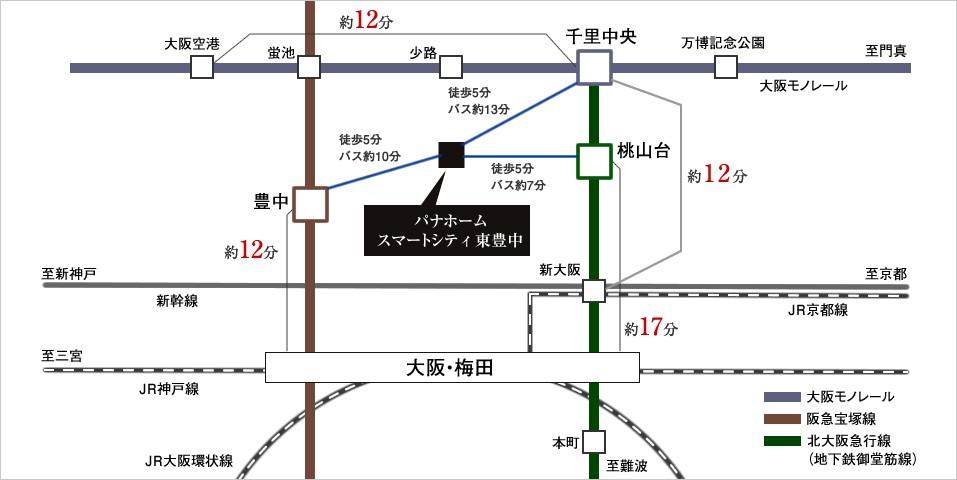 route map
路線図
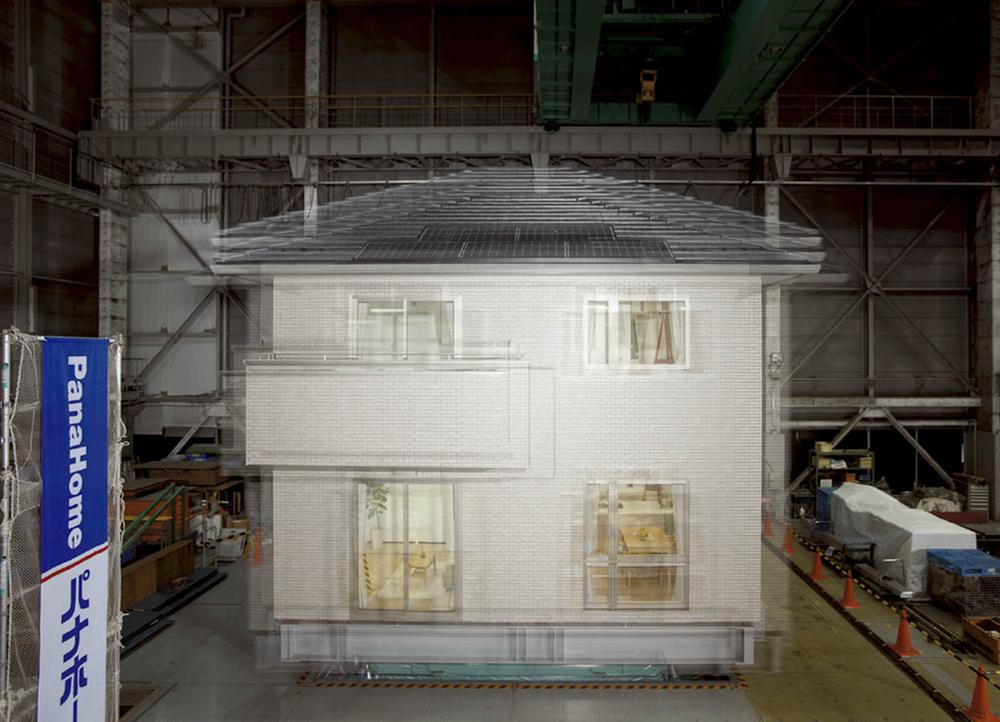 Construction ・ Construction method ・ specification
構造・工法・仕様
Power generation ・ Hot water equipment発電・温水設備 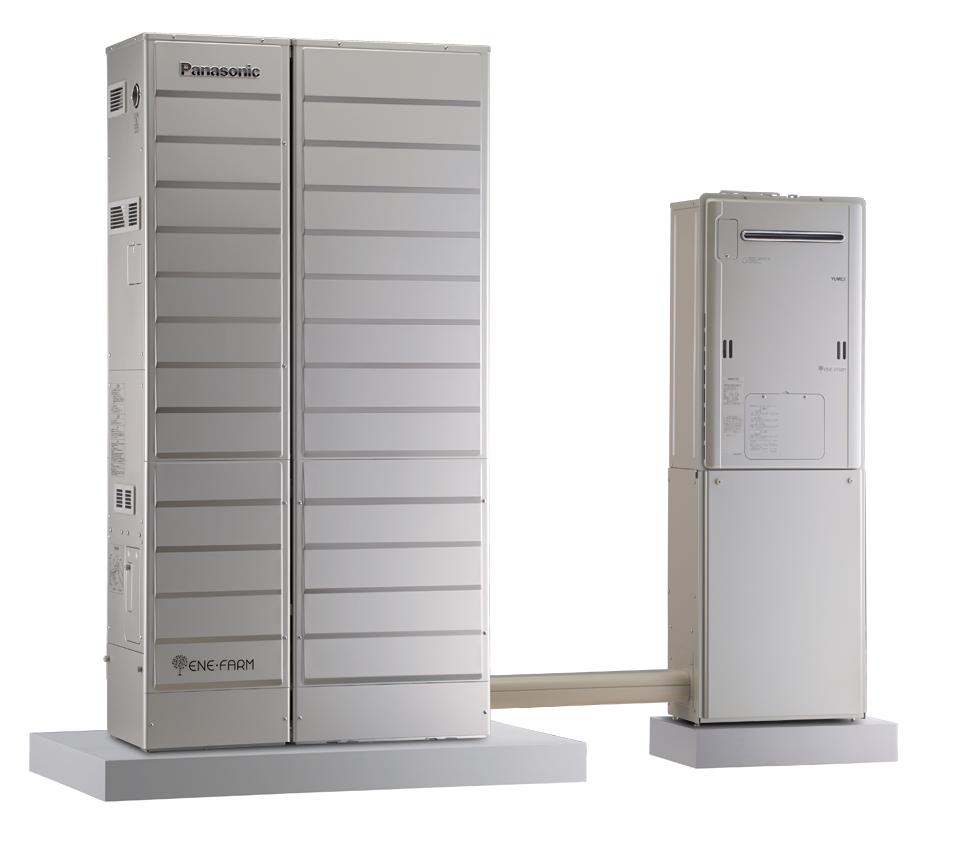 Significantly reduce the utility costs in W power generation Smart House
W発電スマートハウスで光熱費を大幅に削減
Supermarketスーパー 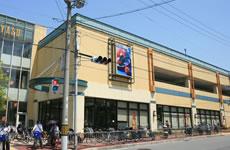 384m to Super Maruyasu Higashitoyonaka shop
スーパーマルヤス東豊中店まで384m
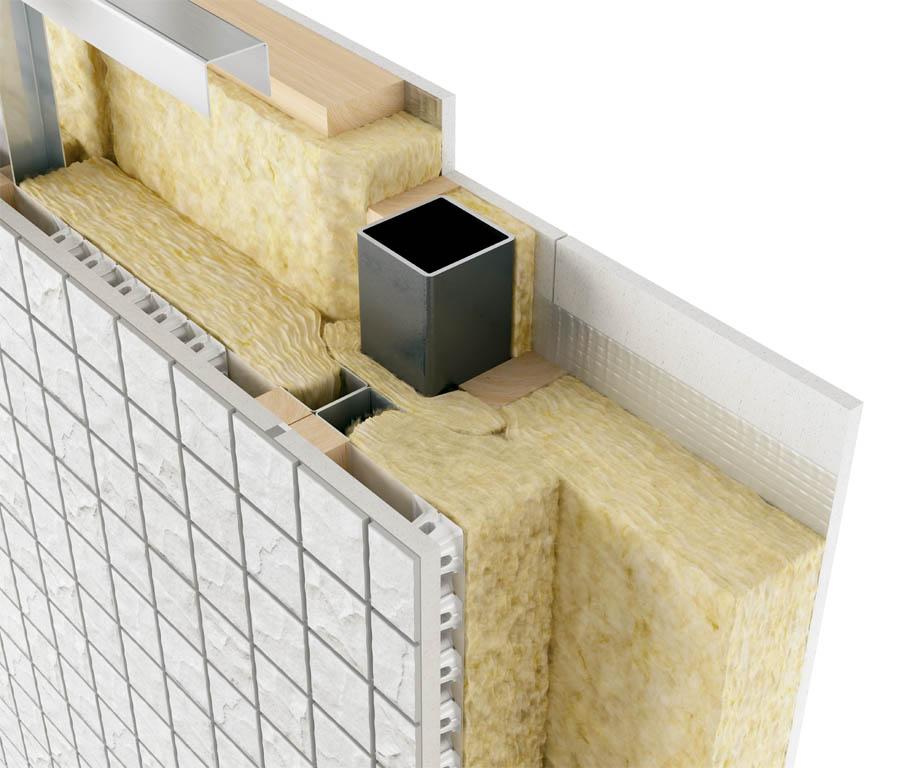 Construction ・ Construction method ・ specification
構造・工法・仕様
Power generation ・ Hot water equipment発電・温水設備 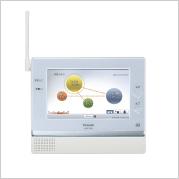 Management in monitoring the energy of the whole house
家全体のエネルギーをモニターでマネジメント
Junior high school中学校 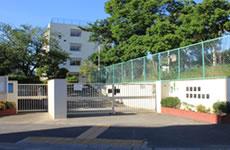 Toyonaka 1083m to stand fifteenth junior high school
豊中市立第十五中学校まで1083m
Primary school小学校 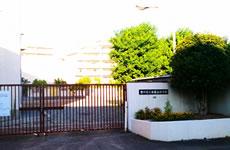 763m to Toyonaka Municipal Dongfeng stand elementary school
豊中市立東豊台小学校まで763m
Kitchenキッチン 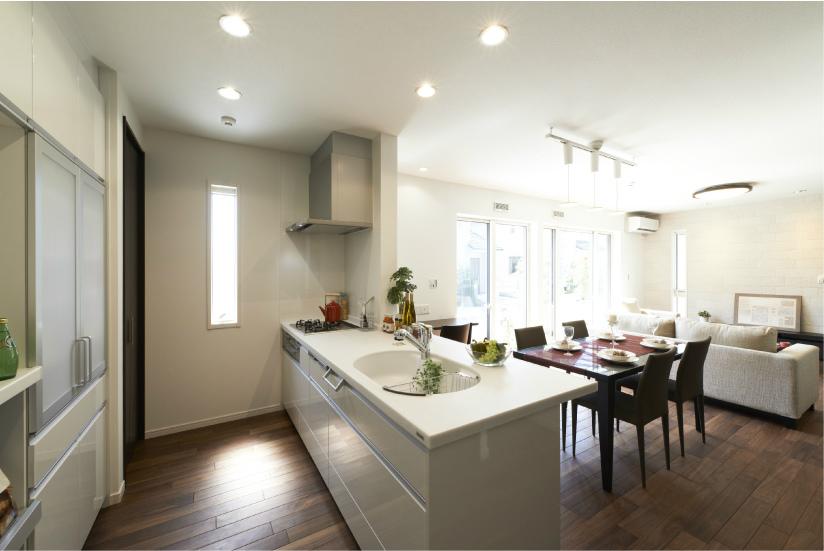 Space spacious flat face-to-face kitchen
フラット対面キッチンで空間広々
Other introspectionその他内観 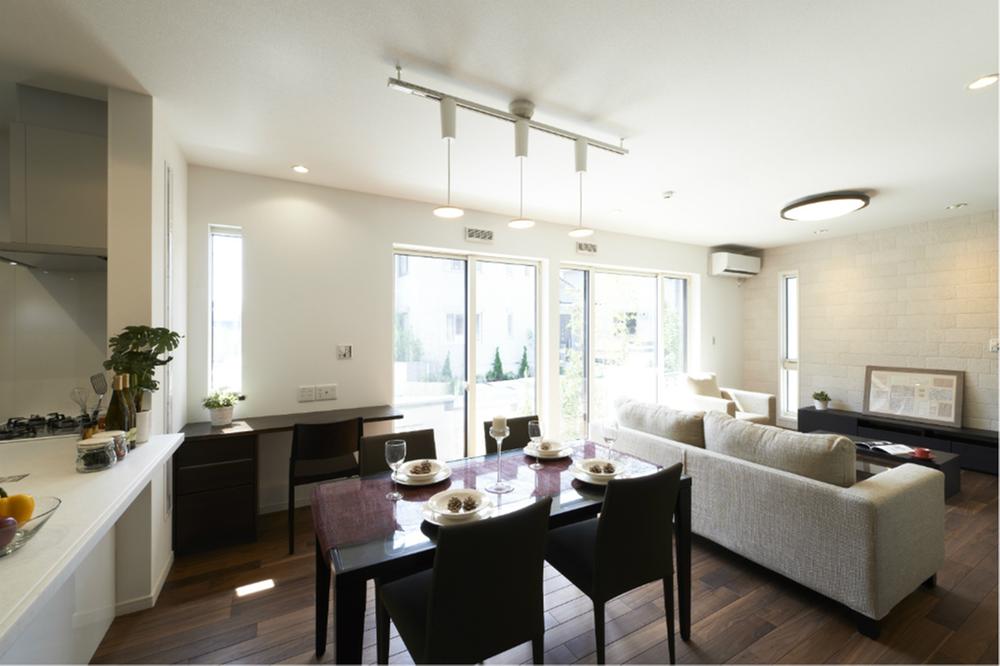 Be open have a living-dining (model house)
明くいリビングダイニング(モデルハウス)
Non-living roomリビング以外の居室 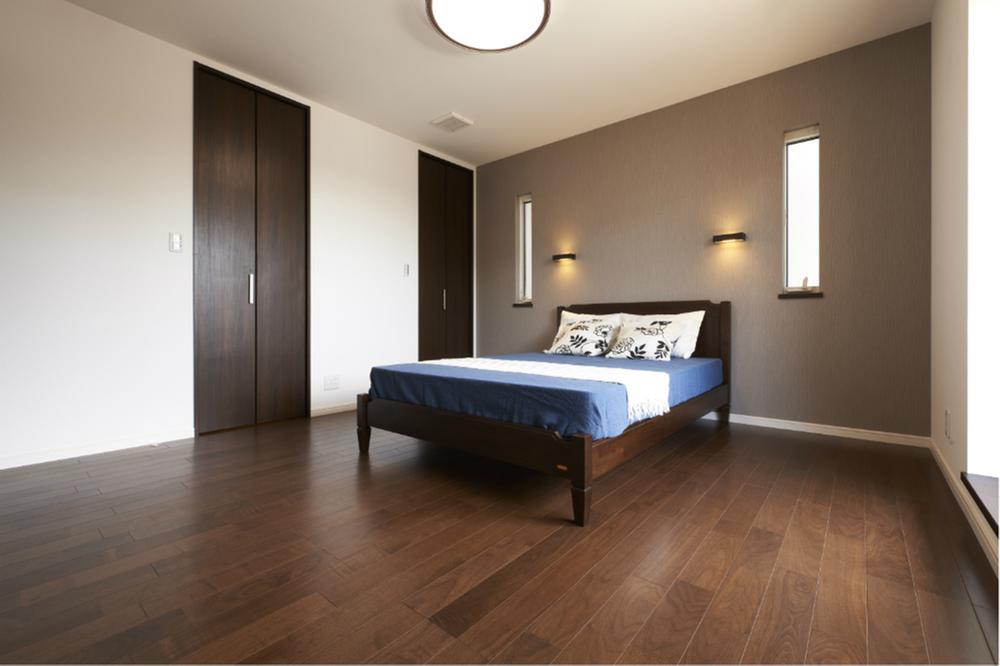 Master bedroom
主寝室
Post office郵便局 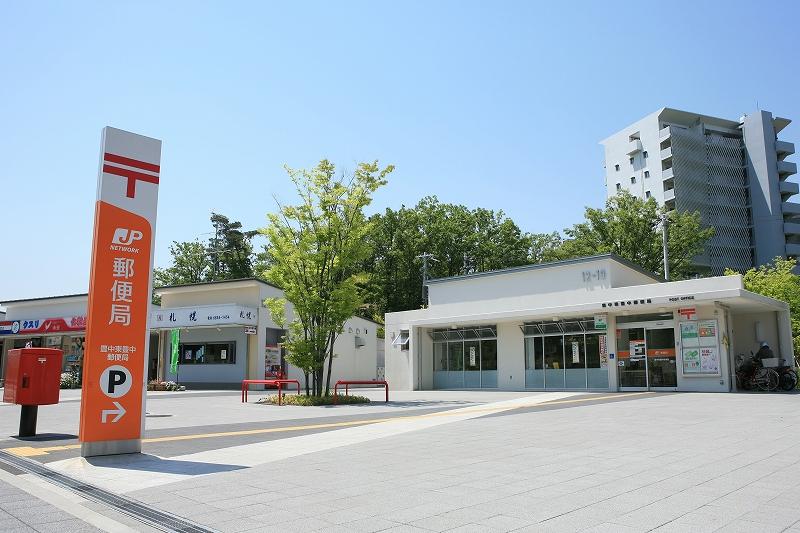 Toyonaka Higashitoyonaka 406m to the post office
豊中東豊中郵便局まで406m
Location
| 


























