New Homes » Kansai » Osaka prefecture » Toyonaka
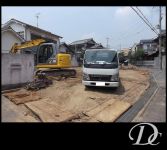 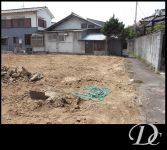
| | Toyonaka, Osaka 大阪府豊中市 |
| Osaka Monorail Main Line "Shoji" walk 15 minutes 大阪モノレール本線「少路」歩15分 |
| ■ All three buildings ■ No. 3 place solar power system equipment! 2013 November scheduled to be completed! It is life convenient situated! ■ Flat 35S Available ■ ■全3棟■3号地太陽光発電システム装備!平成25年11月完成予定!生活至便な立地です!■フラット35S利用可■ |
| A standard feature ・ ・ ・ Pair glass, Smart control key, System kitchen, Pair glass, Bathroom heating dryer, EV for outdoor electrical outlet, Kara - Intercom other with monitor 標準設備・・・ペアガラス、スマートコントロールキー、システムキッチン、ペアガラス、浴室暖房乾燥機、EV用屋外コンセント、カラ―モニター付インターフォン他 |
Features pickup 特徴ピックアップ | | Solar power system / System kitchen / Bathroom Dryer / 2-story / Double-glazing / TV monitor interphone 太陽光発電システム /システムキッチン /浴室乾燥機 /2階建 /複層ガラス /TVモニタ付インターホン | Price 価格 | | 28,900,000 yen ~ 33,900,000 yen 2890万円 ~ 3390万円 | Floor plan 間取り | | 3LDK ~ 4LDK 3LDK ~ 4LDK | Units sold 販売戸数 | | 3 units 3戸 | Total units 総戸数 | | 3 units 3戸 | Land area 土地面積 | | 89.91 sq m ~ 94.62 sq m (registration) 89.91m2 ~ 94.62m2(登記) | Building area 建物面積 | | 82.21 sq m ~ 94.76 sq m (registration) 82.21m2 ~ 94.76m2(登記) | Driveway burden-road 私道負担・道路 | | Road width: 4.0m Set back part 64.92 sq m (Toyonaka donation) 道路幅:4.0m セットバック部分64.92m2(豊中市寄付) | Completion date 完成時期(築年月) | | 2013 in late November 2013年11月下旬 | Address 住所 | | Toyonaka, Osaka Kasuga-cho, 1-34 大阪府豊中市春日町1-34 | Traffic 交通 | | Osaka Monorail Main Line "Shoji" walk 15 minutes 大阪モノレール本線「少路」歩15分
| Related links 関連リンク | | [Related Sites of this company] 【この会社の関連サイト】 | Contact お問い合せ先 | | TEL: 0800-603-9325 [Toll free] mobile phone ・ Also available from PHS
Caller ID is not notified
Please contact the "saw SUUMO (Sumo)"
If it does not lead, If the real estate company TEL:0800-603-9325【通話料無料】携帯電話・PHSからもご利用いただけます
発信者番号は通知されません
「SUUMO(スーモ)を見た」と問い合わせください
つながらない方、不動産会社の方は
| Building coverage, floor area ratio 建ぺい率・容積率 | | Kenpei rate: 60%, Volume ratio: 200% 建ペい率:60%、容積率:200% | Time residents 入居時期 | | Consultation 相談 | Land of the right form 土地の権利形態 | | Ownership 所有権 | Structure and method of construction 構造・工法 | | Wooden 2-story 木造2階建 | Use district 用途地域 | | One middle and high 1種中高 | Overview and notices その他概要・特記事項 | | Building confirmation number: No. Trust 13-1762 ~ 1764 No. 建築確認番号:第トラスト13-1762 ~ 1764号 | Company profile 会社概要 | | <Mediation> governor of Osaka (2) No. 054110 (stock) Yamato Corporation Yubinbango564-0001 Suita, Osaka Prefecture Kishibekita 5-12-15 <仲介>大阪府知事(2)第054110号(株)大和コーポレーション〒564-0001 大阪府吹田市岸部北5-12-15 |
Local photos, including front road前面道路含む現地写真 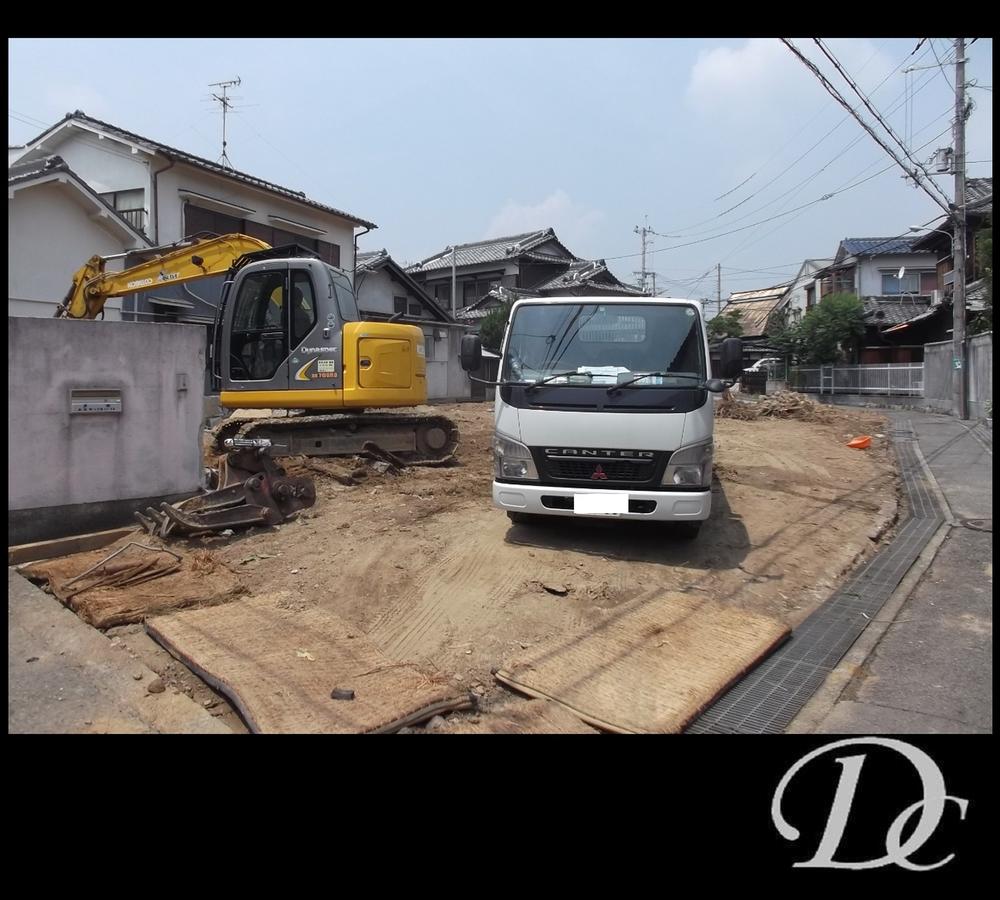 No. 1 destination
1号地
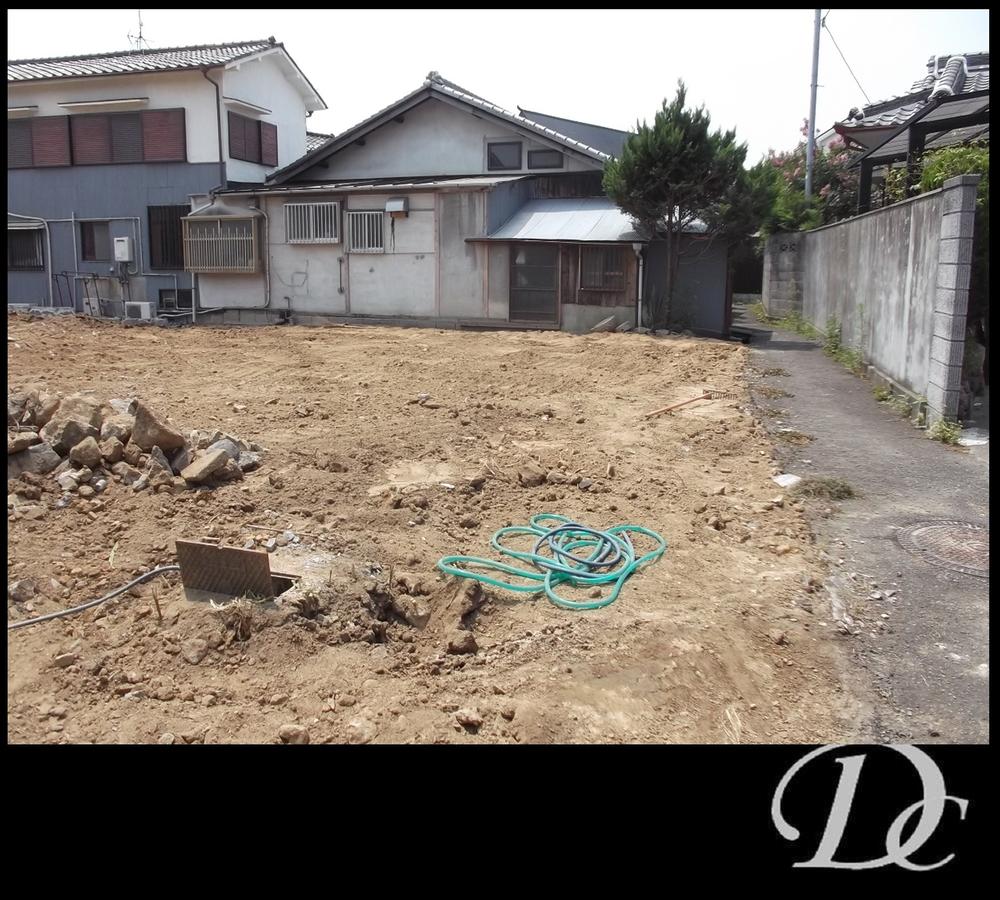 Local photos, including front road
前面道路含む現地写真
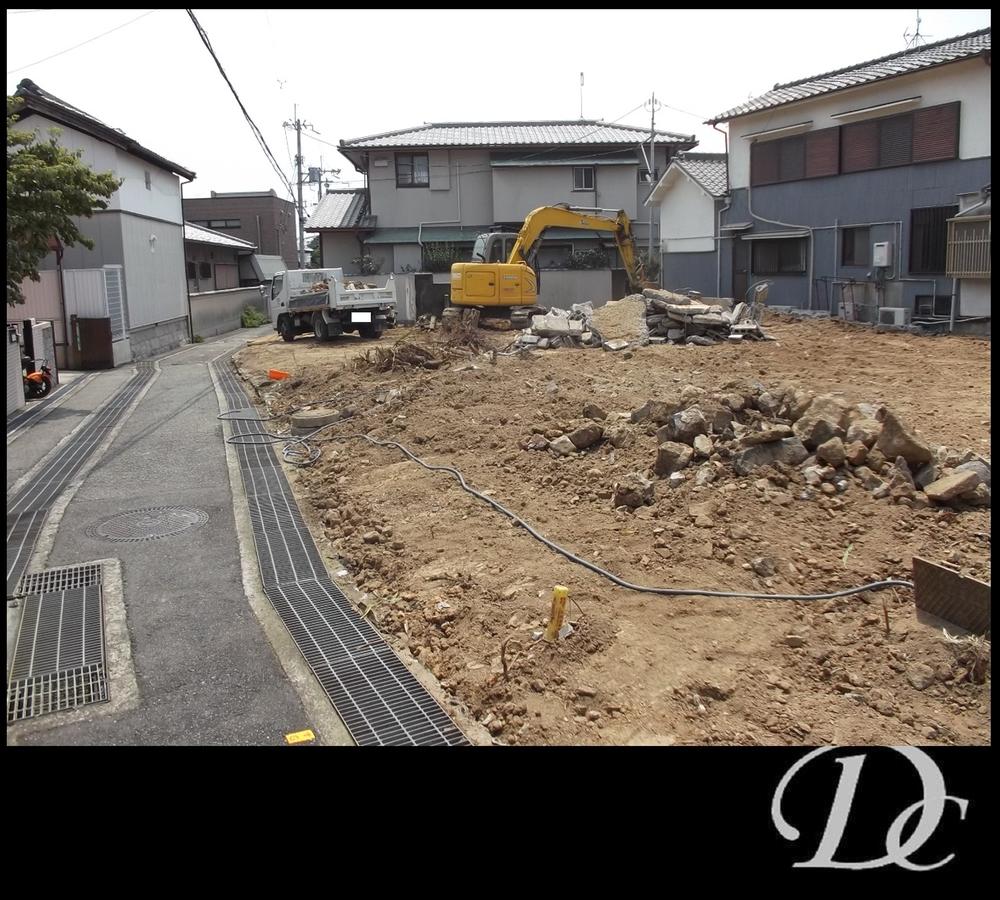 Local photos, including front road
前面道路含む現地写真
Floor plan間取り図 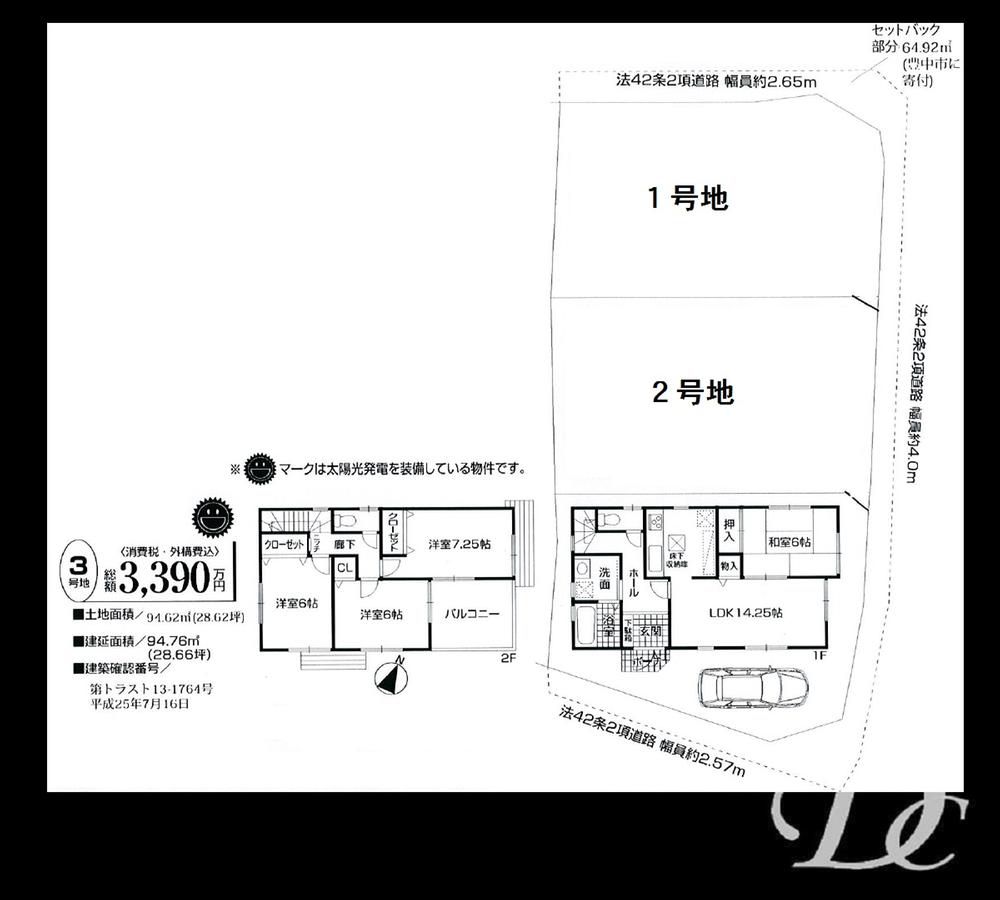 (No. 3 locations), Price 33,900,000 yen, 4LDK, Land area 94.62 sq m , Building area 94.76 sq m
(3号地)、価格3390万円、4LDK、土地面積94.62m2、建物面積94.76m2
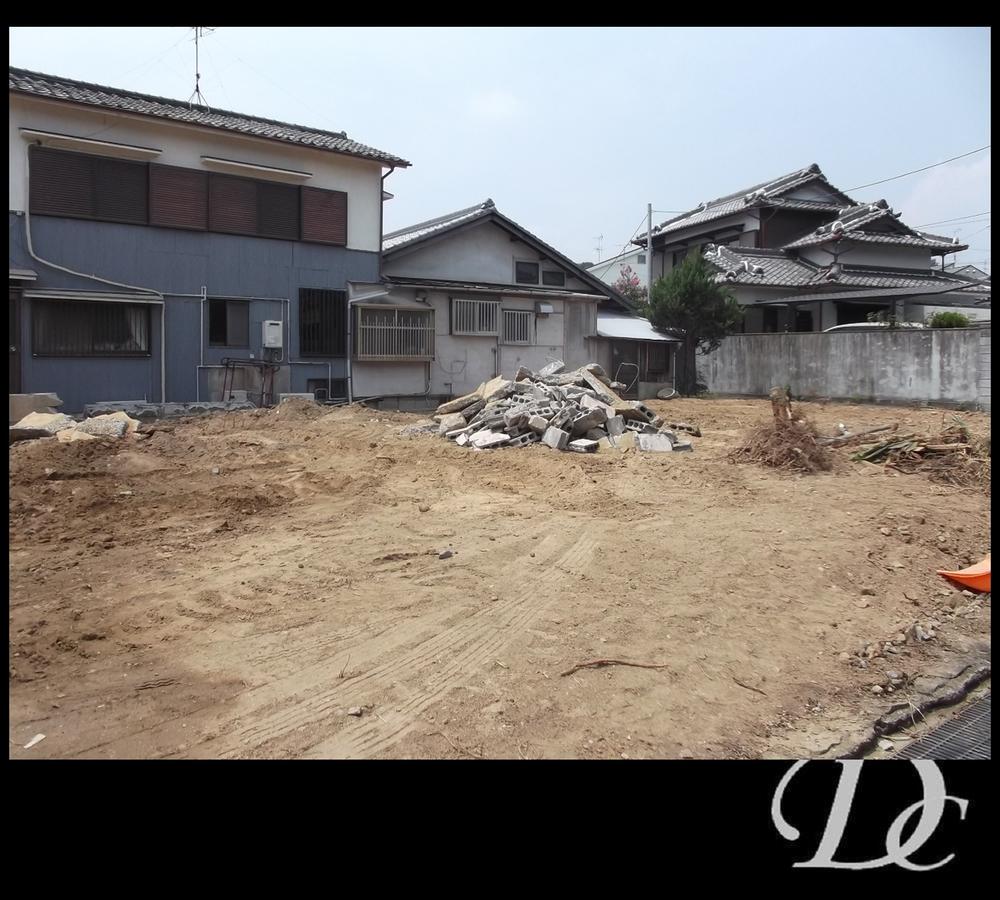 Rendering (appearance)
完成予想図(外観)
Supermarketスーパー 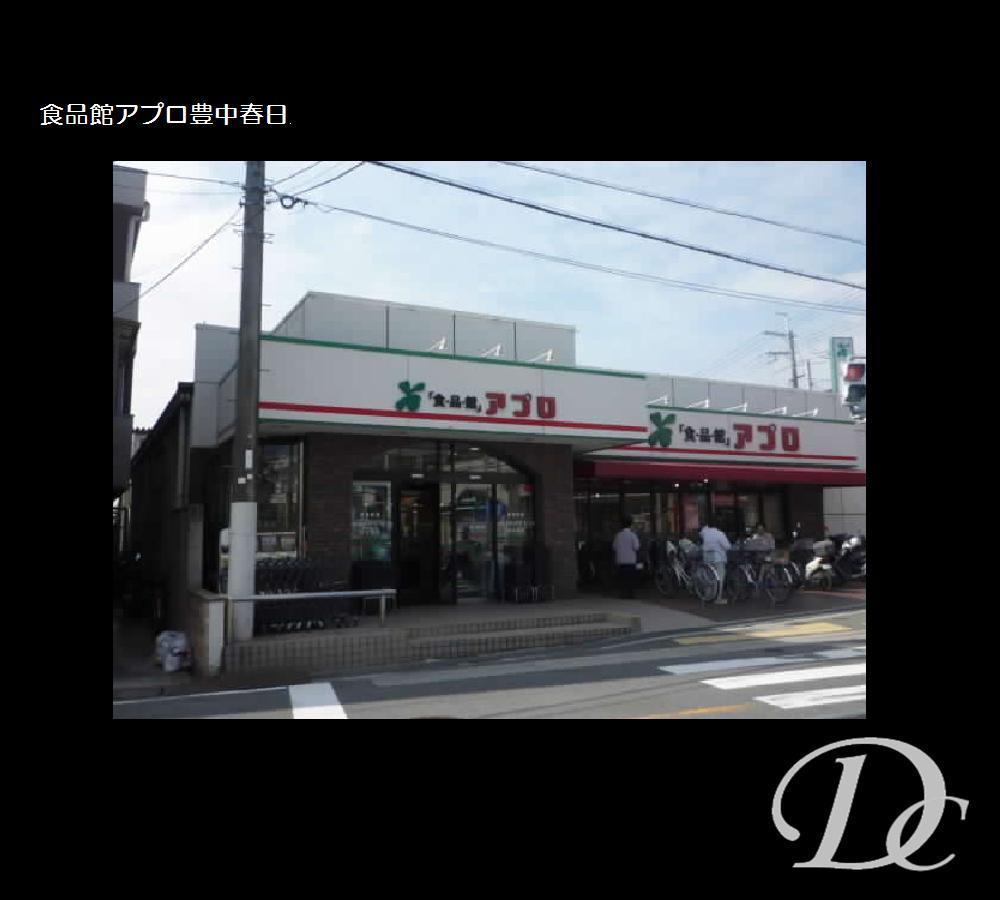 Until the food hall APRO Toyonaka Kasuga shop 854m
食品館アプロ豊中春日店まで854m
Floor plan間取り図 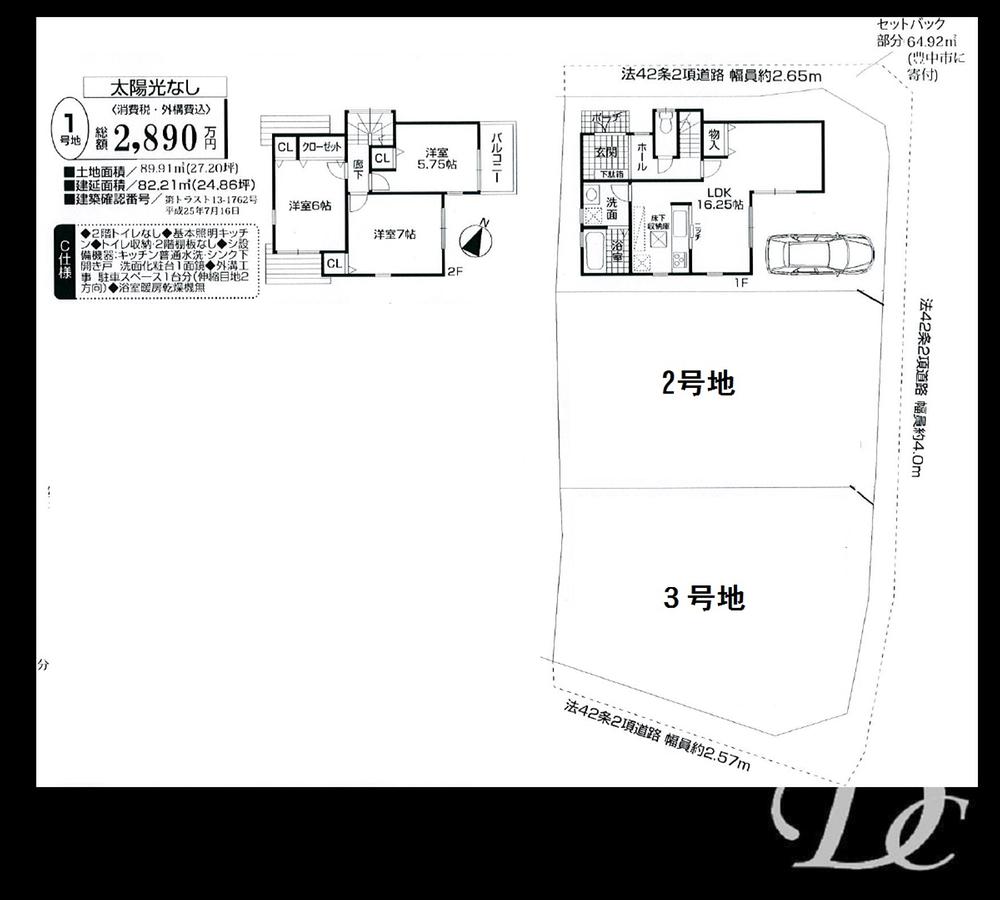 (No. 1 point), Price 28,900,000 yen, 3LDK, Land area 89.91 sq m , Building area 82.21 sq m
(1号地)、価格2890万円、3LDK、土地面積89.91m2、建物面積82.21m2
Supermarketスーパー 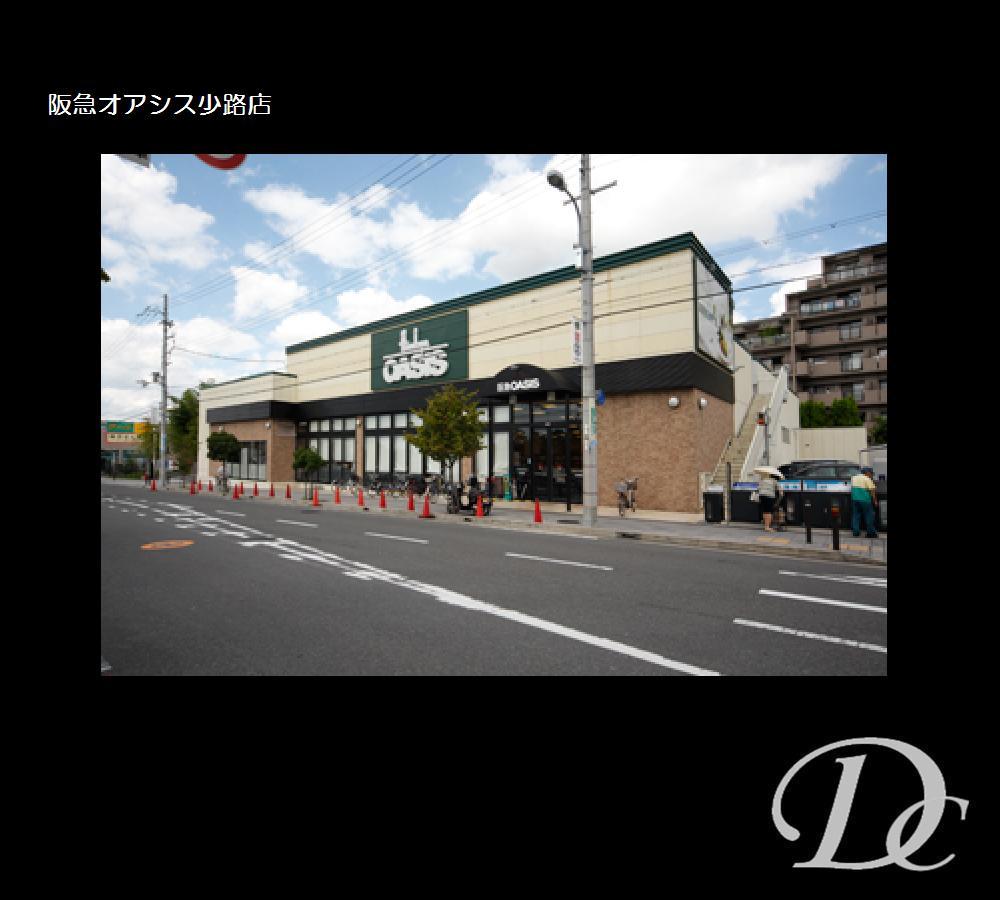 1069m to Hankyu Oasis Toyonaka Shoji shop
阪急オアシス豊中少路店まで1069m
Floor plan間取り図 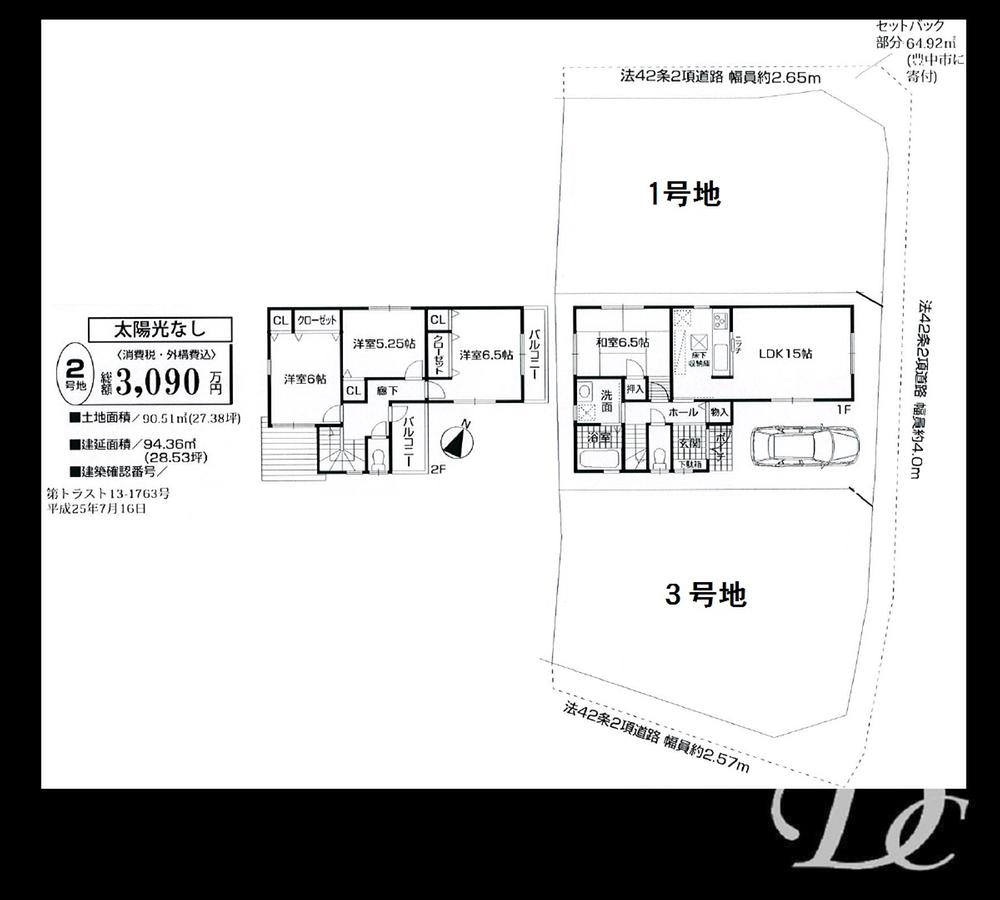 (No. 2 locations), Price 30,900,000 yen, 4LDK, Land area 90.51 sq m , Building area 94.36 sq m
(2号地)、価格3090万円、4LDK、土地面積90.51m2、建物面積94.36m2
Junior high school中学校 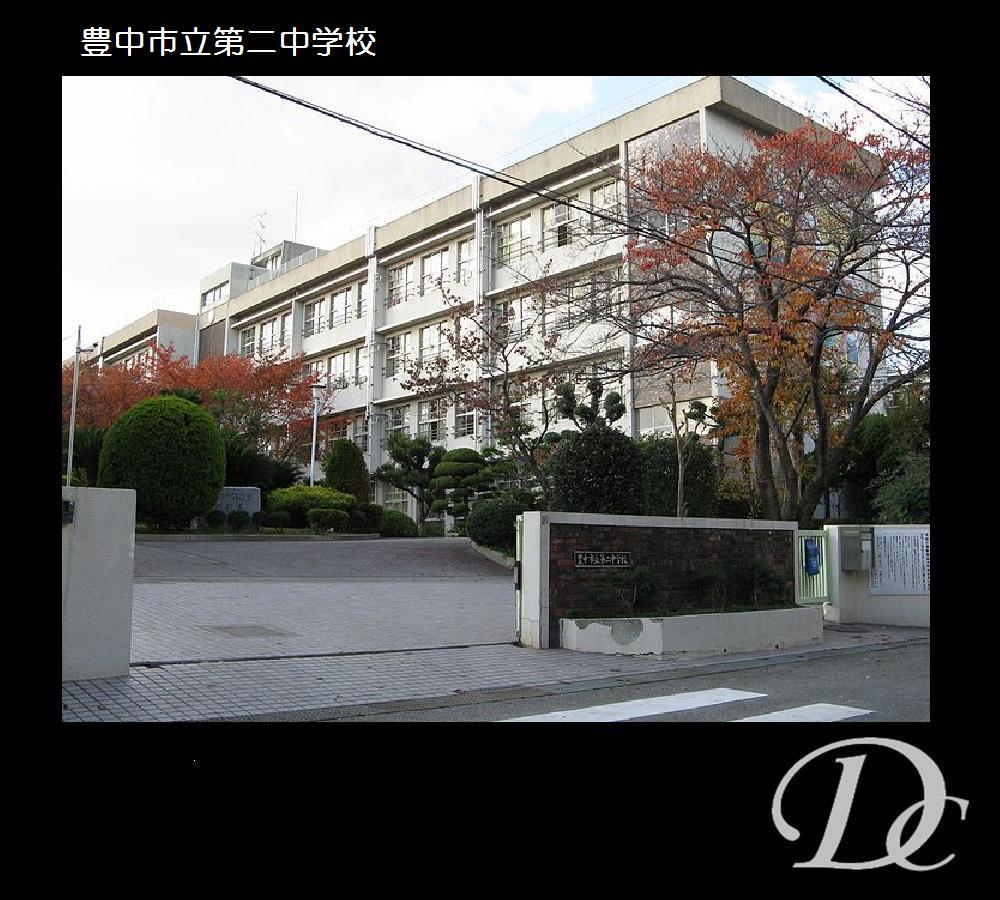 Toyonaka 598m to stand second junior high school
豊中市立第二中学校まで598m
Primary school小学校 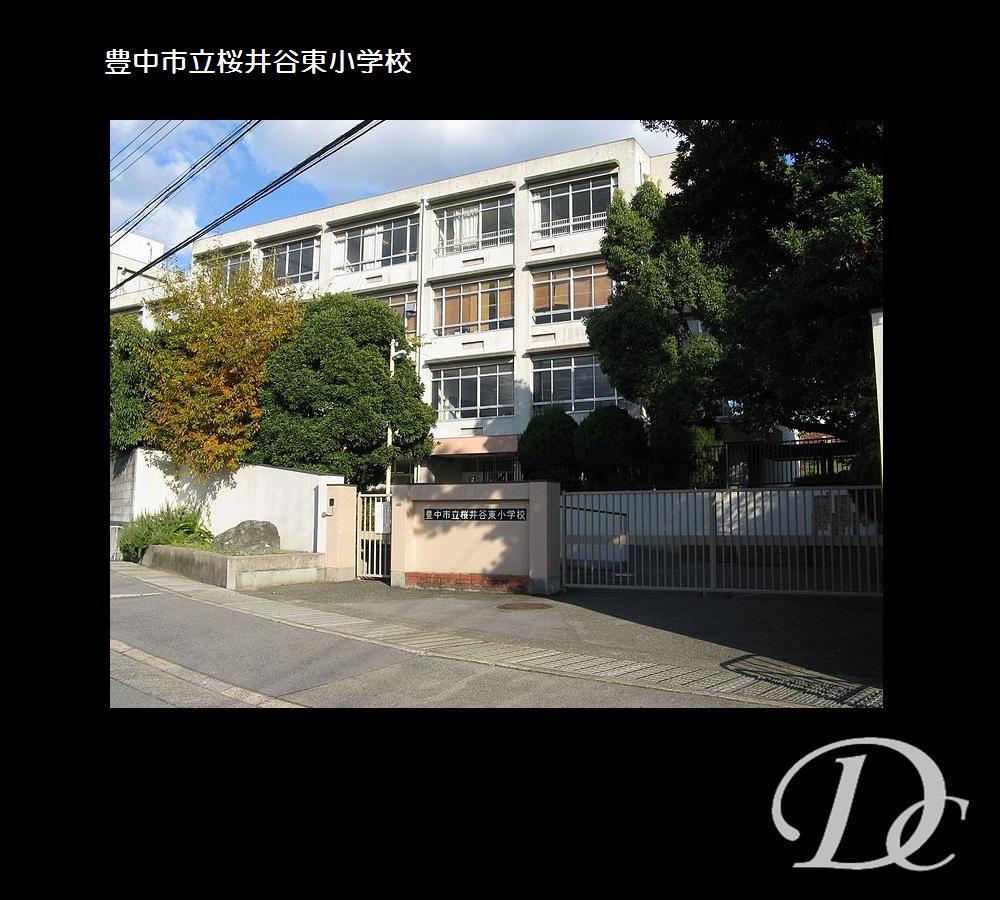 Toyonaka 617m up to municipal Sakurai Tanihigashi Elementary School
豊中市立桜井谷東小学校まで617m
Park公園 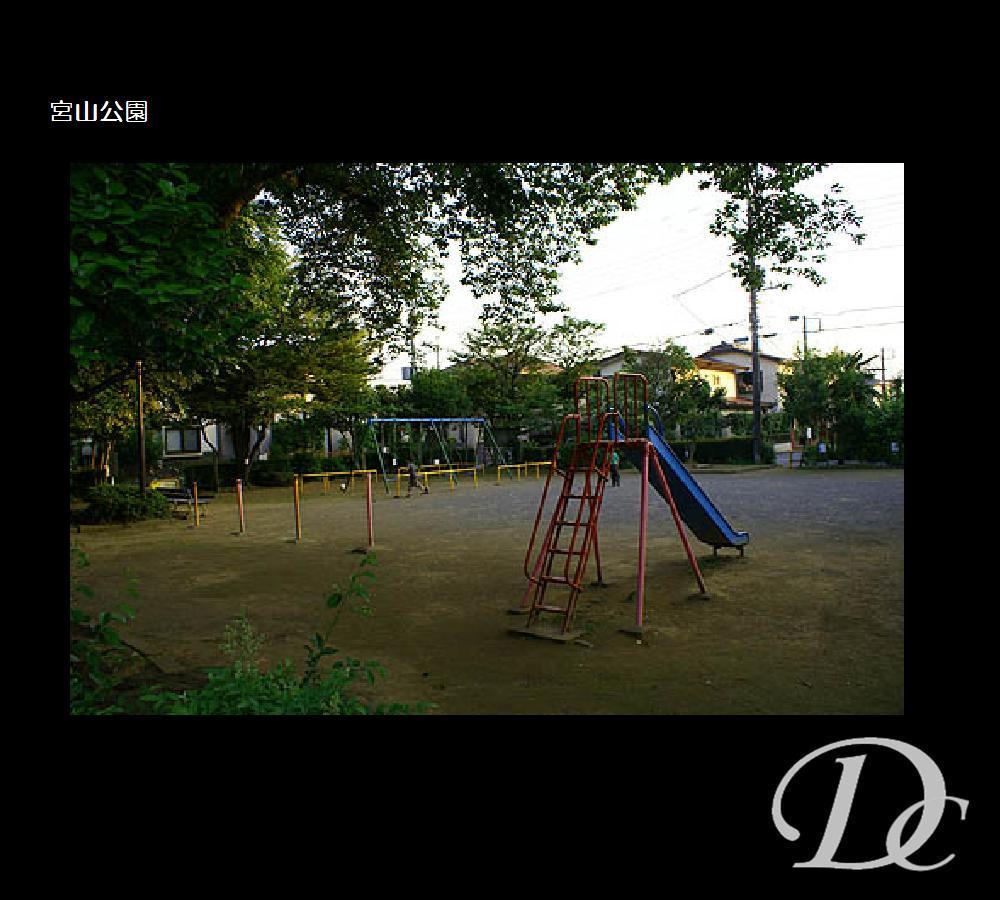 545m until Miyayama park
宮山公園まで545m
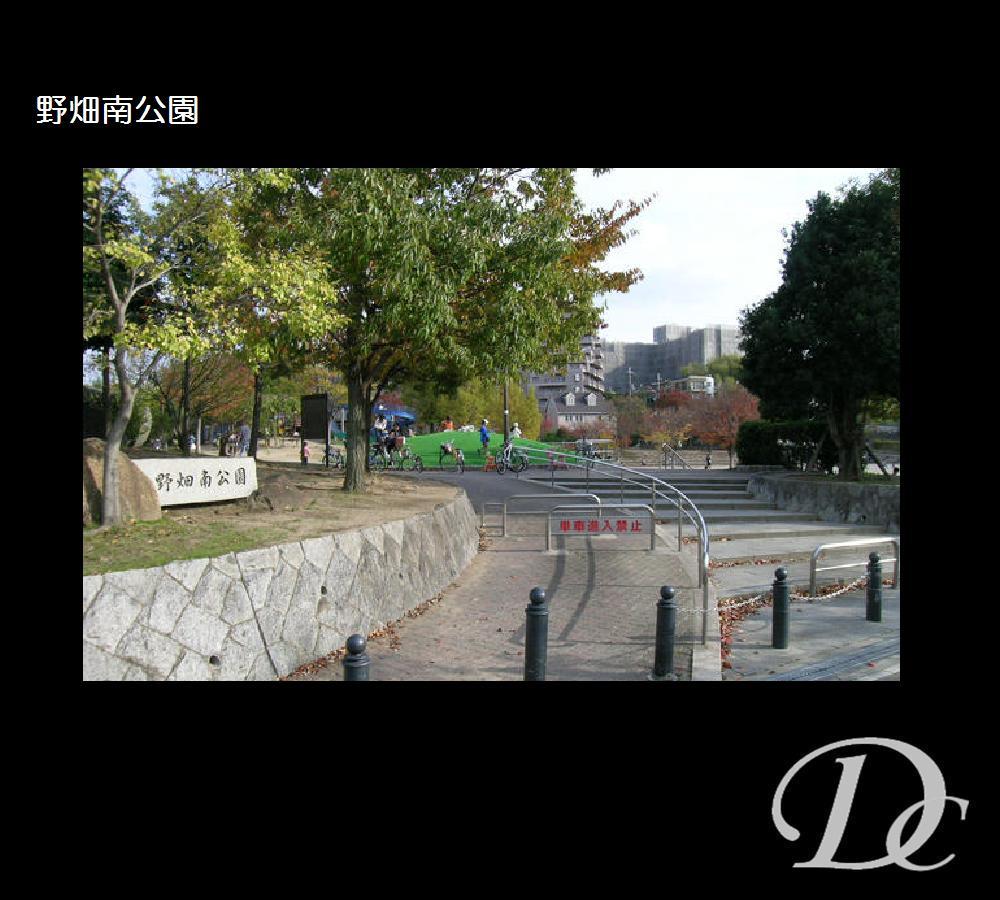 Nobata to South Park 782m
野畑南公園まで782m
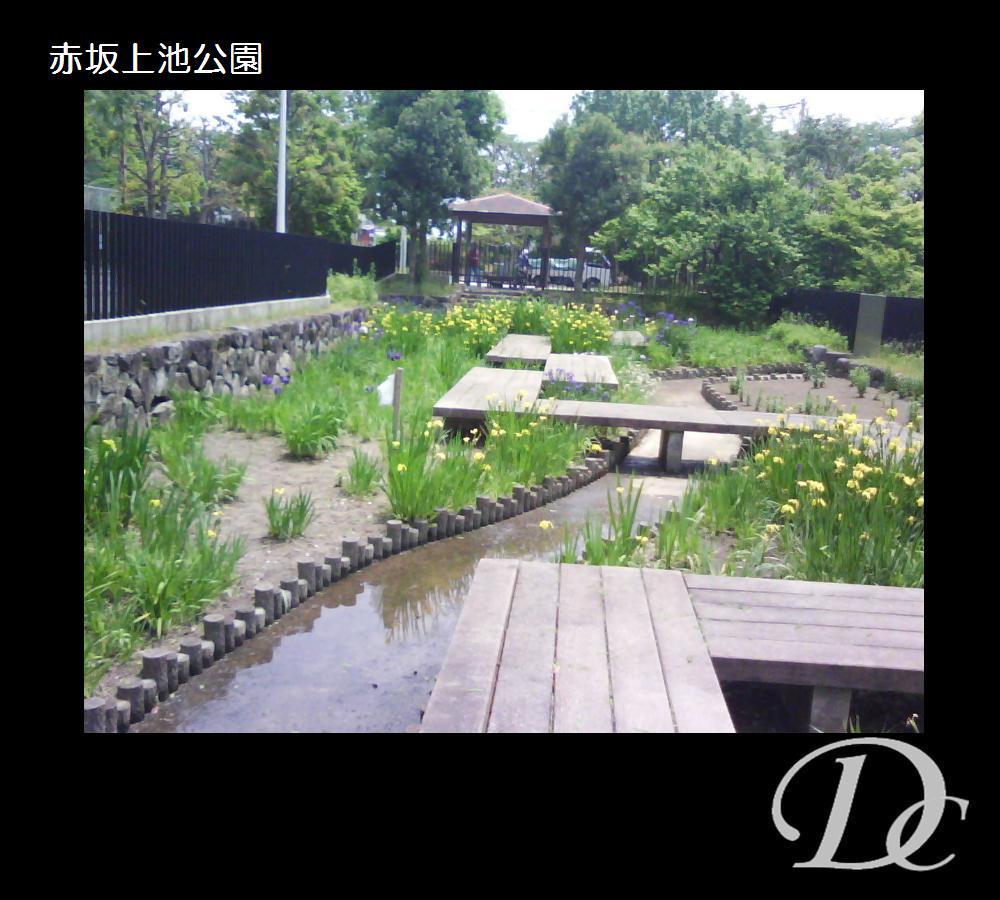 1077m to Akasaka upper reservoir park
赤坂上池公園まで1077m
Location
|















