New Homes » Kansai » Osaka prefecture » Toyonaka
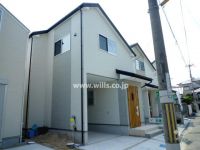 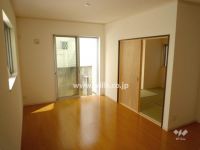
| | Toyonaka, Osaka 大阪府豊中市 |
| Osaka Monorail Main Line "Shoji" walk 15 minutes 大阪モノレール本線「少路」歩15分 |
| LDK15 tatami mats or more, Face-to-face kitchen, 2 or more sides balcony, System kitchen, Washbasin with shower, All room storage, Bathroom Dryer LDK15畳以上、対面式キッチン、2面以上バルコニー、システムキッチン、シャワー付き洗面台、全居室収納、浴室乾燥機 |
| A green and quiet residential area all 3 compartment Osaka monorail "Shoji" a 7-minute walk to the station a 15-minute walk Sakurai Tanihigashi elementary school up to 7 minutes in the second walk food museum APRO Toyonaka Kasuga shop walk 9 minutes 緑豊かで閑静な住宅地全3区画大阪モノレール「少路」駅徒歩15分桜井谷東小学校まで徒歩7分第二中まで徒歩7分食品館アプロ豊中春日店徒歩9分 |
Features pickup 特徴ピックアップ | | System kitchen / Bathroom Dryer / All room storage / A quiet residential area / LDK15 tatami mats or more / Japanese-style room / Washbasin with shower / Face-to-face kitchen / Toilet 2 places / 2-story / 2 or more sides balcony / Underfloor Storage / The window in the bathroom システムキッチン /浴室乾燥機 /全居室収納 /閑静な住宅地 /LDK15畳以上 /和室 /シャワー付洗面台 /対面式キッチン /トイレ2ヶ所 /2階建 /2面以上バルコニー /床下収納 /浴室に窓 | Price 価格 | | 28,900,000 yen ~ 33,900,000 yen 2890万円 ~ 3390万円 | Floor plan 間取り | | 3LDK ~ 4LDK 3LDK ~ 4LDK | Units sold 販売戸数 | | 3 units 3戸 | Total units 総戸数 | | 3 units 3戸 | Land area 土地面積 | | 89.91 sq m ~ 94.62 sq m (registration) 89.91m2 ~ 94.62m2(登記) | Building area 建物面積 | | 82.21 sq m ~ 94.76 sq m 82.21m2 ~ 94.76m2 | Completion date 完成時期(築年月) | | 2013 end of November 2013年11月末 | Address 住所 | | Toyonaka, Osaka Kasuga-cho 1 大阪府豊中市春日町1 | Traffic 交通 | | Osaka Monorail Main Line "Shoji" walk 15 minutes 大阪モノレール本線「少路」歩15分
| Related links 関連リンク | | [Related Sites of this company] 【この会社の関連サイト】 | Contact お問い合せ先 | | TEL: 0800-603-2074 [Toll free] mobile phone ・ Also available from PHS
Caller ID is not notified
Please contact the "saw SUUMO (Sumo)"
If it does not lead, If the real estate company TEL:0800-603-2074【通話料無料】携帯電話・PHSからもご利用いただけます
発信者番号は通知されません
「SUUMO(スーモ)を見た」と問い合わせください
つながらない方、不動産会社の方は
| Time residents 入居時期 | | Consultation 相談 | Land of the right form 土地の権利形態 | | Ownership 所有権 | Use district 用途地域 | | One middle and high 1種中高 | Overview and notices その他概要・特記事項 | | Building confirmation number: No. Trust 13-1762 建築確認番号:第トラスト13-1762号 | Company profile 会社概要 | | <Mediation> Minister of Land, Infrastructure and Transport (3) Will Real Estate Sales Toyonaka office No. 006447 (Ltd.) Will Yubinbango560-0022 Toyonaka, Osaka Kitasakurazuka 2-1-10 <仲介>国土交通大臣(3)第006447号ウィル不動産販売 豊中営業所(株)ウィル〒560-0022 大阪府豊中市北桜塚2-1-10 |
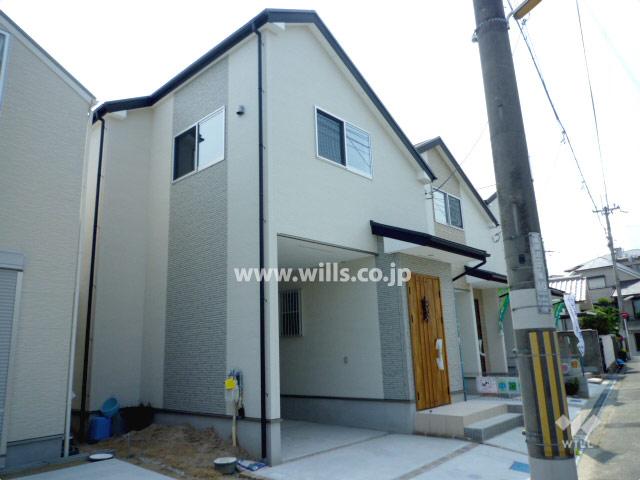 Same specifications photos (appearance)
同仕様写真(外観)
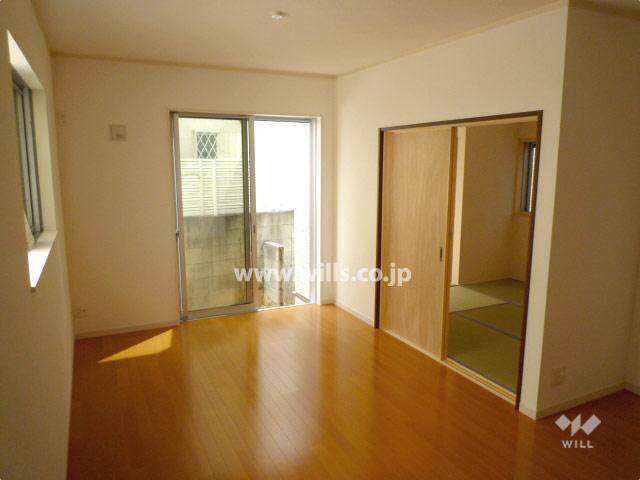 Same specifications photos (living)
同仕様写真(リビング)
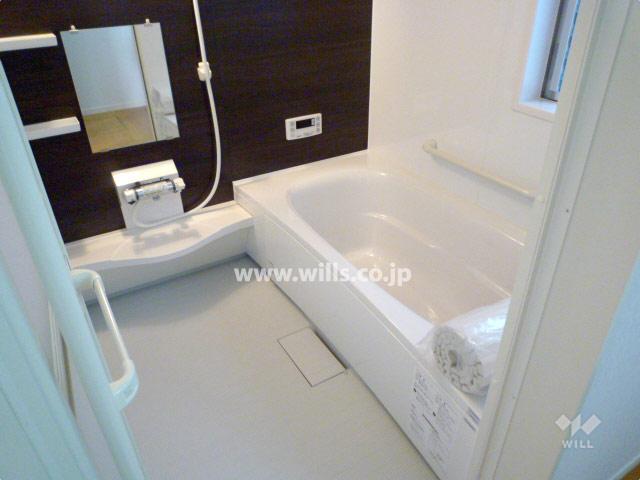 Same specifications photo (bathroom)
同仕様写真(浴室)
Floor plan間取り図 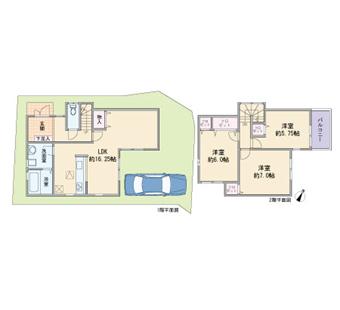 (No. 1 point), Price 28,900,000 yen, 3LDK, Land area 89.91 sq m , Building area 82.21 sq m
(1号地)、価格2890万円、3LDK、土地面積89.91m2、建物面積82.21m2
Local appearance photo現地外観写真 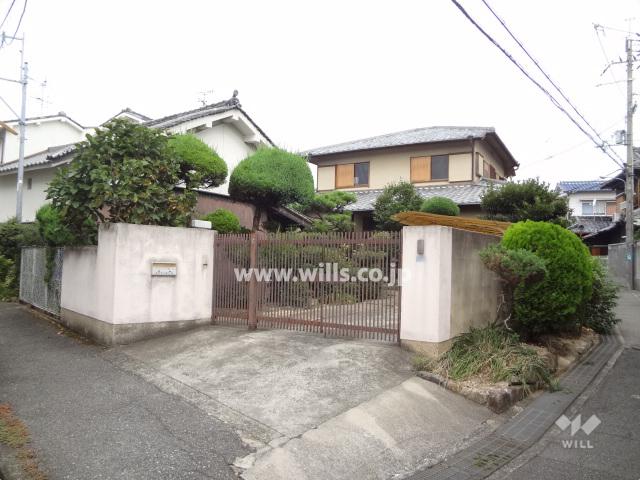 2013 July 26, currently is with Furuya.
2013年7月26日現在古家付きです。
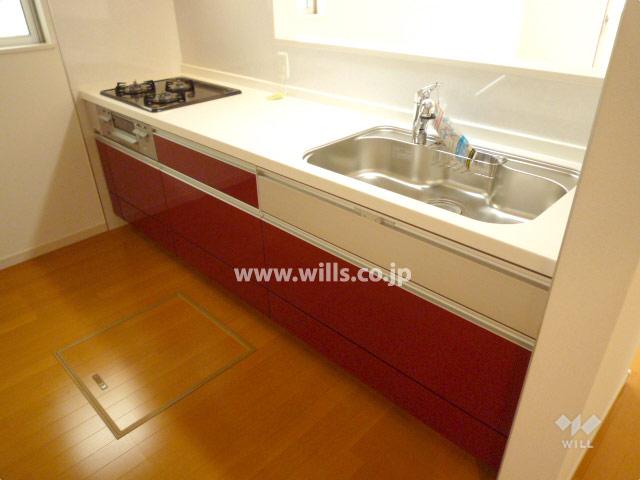 Same specifications photo (kitchen)
同仕様写真(キッチン)
Floor plan間取り図 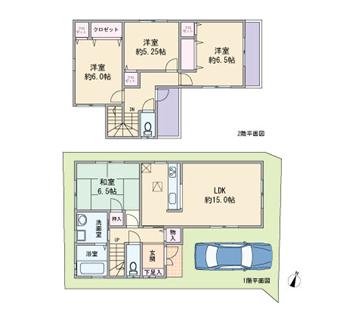 (No. 2 locations), Price 30,900,000 yen, 4LDK, Land area 90.51 sq m , Building area 94.36 sq m
(2号地)、価格3090万円、4LDK、土地面積90.51m2、建物面積94.36m2
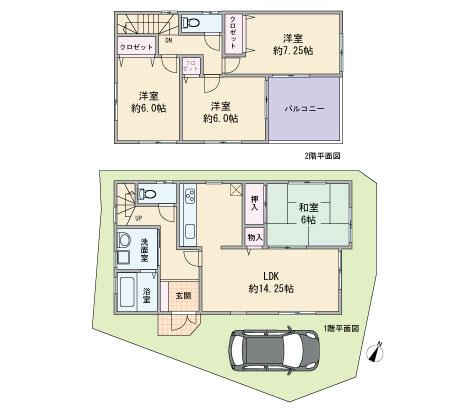 (No. 3 locations), Price 33,900,000 yen, 4LDK, Land area 94.62 sq m , Building area 94.76 sq m
(3号地)、価格3390万円、4LDK、土地面積94.62m2、建物面積94.76m2
Location
|









