New Homes » Kansai » Osaka prefecture » Toyonaka
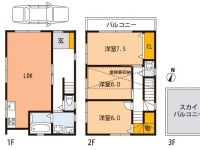 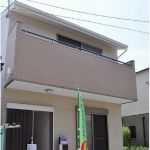
| | Toyonaka, Osaka 大阪府豊中市 |
| Hankyu Takarazuka Line "Shonai" walk 12 minutes 阪急宝塚線「庄内」歩12分 |
| ◆ Local tours ・ Mortgage briefing held in! ◆ Down payment $ 0, Full loan 110% loan compatible! ◆現地見学会・住宅ローン説明会開催中!◆頭金0円、フルローン110%融資対応可能! |
| Shonai is a two-story new construction Ichinohe Ken within walking distance of Station. For front road is narrow, It is recommended to customers using a light car. In each room 6 quires more, LDK also widely, Since there is also Sky balcony, Once you receive once a look, The building I think that you like it. weekend, Since it is an open house, Please feel free to visitors. 庄内駅徒歩圏内の2階建て新築一戸建です。前面道路が狭いため、軽自動車をご利用のお客様にお勧めです。各部屋6帖以上で、LDKも広く、スカイバルコニーもありますので、一度ご覧頂きましたら、建物は気に入って頂けると思います。週末、オープンハウスをしていますので、お気軽にご来場ください。 |
Event information イベント情報 | | Open House (Please visitors to direct local) schedule / Every Saturday, Sunday and public holidays time / 14:00 ~ 17:00 オープンハウス(直接現地へご来場ください)日程/毎週土日祝時間/14:00 ~ 17:00 | Price 価格 | | 23.8 million yen 2380万円 | Floor plan 間取り | | 3LDK 3LDK | Units sold 販売戸数 | | 1 units 1戸 | Total units 総戸数 | | 1 units 1戸 | Land area 土地面積 | | 72.07 sq m (registration) 72.07m2(登記) | Building area 建物面積 | | 90.38 sq m (registration) 90.38m2(登記) | Driveway burden-road 私道負担・道路 | | Nothing, North 4m width 無、北4m幅 | Completion date 完成時期(築年月) | | May 2013 2013年5月 | Address 住所 | | Osaka Toyonaka Honanchonishi 4 大阪府豊中市豊南町西4 | Traffic 交通 | | Hankyu Takarazuka Line "Shonai" walk 12 minutes 阪急宝塚線「庄内」歩12分
| Contact お問い合せ先 | | TEL: 0800-805-5781 [Toll free] mobile phone ・ Also available from PHS
Caller ID is not notified
Please contact the "saw SUUMO (Sumo)"
If it does not lead, If the real estate company TEL:0800-805-5781【通話料無料】携帯電話・PHSからもご利用いただけます
発信者番号は通知されません
「SUUMO(スーモ)を見た」と問い合わせください
つながらない方、不動産会社の方は
| Building coverage, floor area ratio 建ぺい率・容積率 | | 60% ・ 160% 60%・160% | Time residents 入居時期 | | Immediate available 即入居可 | Land of the right form 土地の権利形態 | | Ownership 所有権 | Structure and method of construction 構造・工法 | | Wooden 2-story 木造2階建 | Use district 用途地域 | | Semi-industrial 準工業 | Overview and notices その他概要・特記事項 | | Facilities: Public Water Supply, This sewage, City gas, Parking: Garage 設備:公営水道、本下水、都市ガス、駐車場:車庫 | Company profile 会社概要 | | <Mediation> governor of Osaka Prefecture (1) No. 056582 (Ltd.) Ito housing alpha shop Yubinbango561-0831 Toyonaka, Osaka Shonaihigashi cho 4-2-23 <仲介>大阪府知事(1)第056582号(株)伊藤ハウジングアルファ店〒561-0831 大阪府豊中市庄内東町4-2-23 |
Floor plan間取り図 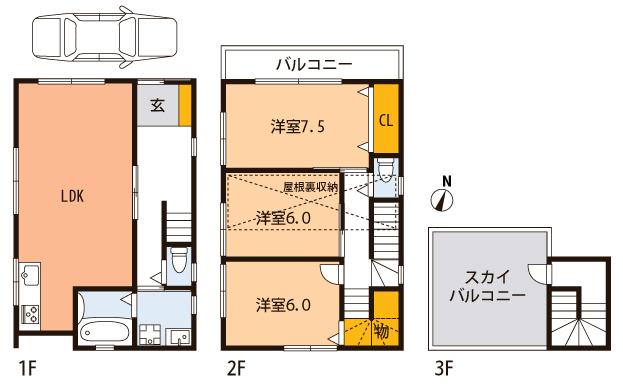 23.8 million yen, 3LDK, Land area 72.07 sq m , Building area 90.38 sq m
2380万円、3LDK、土地面積72.07m2、建物面積90.38m2
Local appearance photo現地外観写真 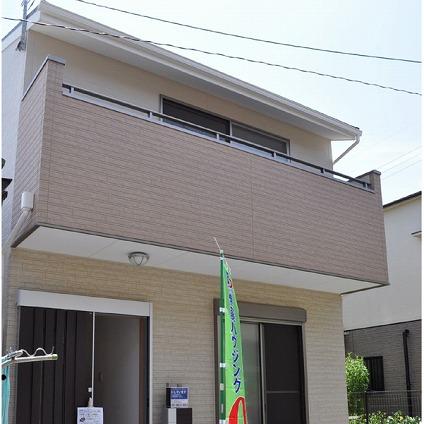 Local (July 2013) Shooting
現地(2013年7月)撮影
Livingリビング 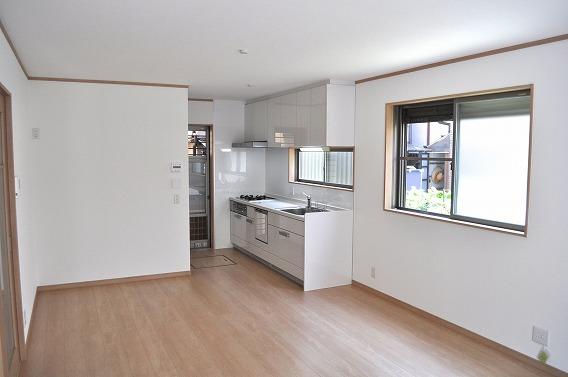 Room (August 2013) Shooting
室内(2013年8月)撮影
Bathroom浴室 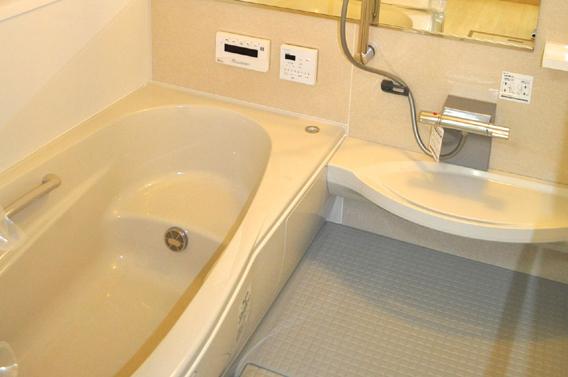 Room (August 2013) Shooting
室内(2013年8月)撮影
Kitchenキッチン 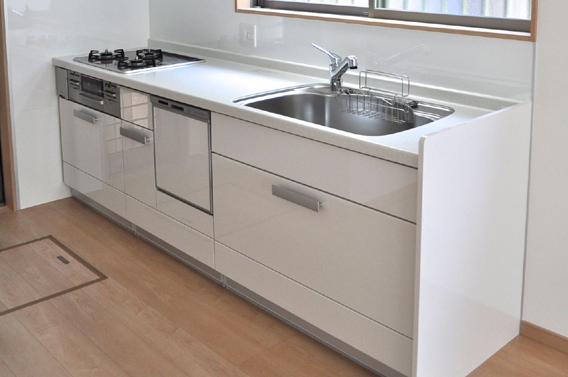 Room (August 2013) Shooting
室内(2013年8月)撮影
Non-living roomリビング以外の居室 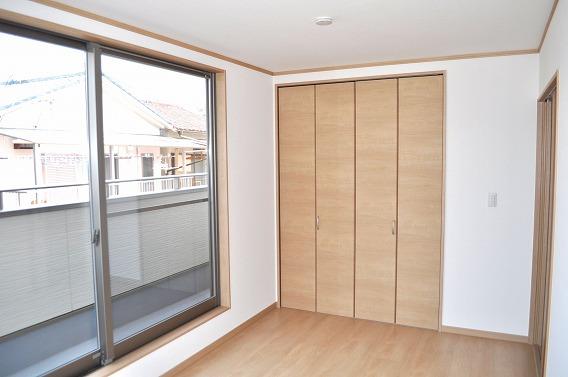 Room (August 2013) Shooting
室内(2013年8月)撮影
Wash basin, toilet洗面台・洗面所 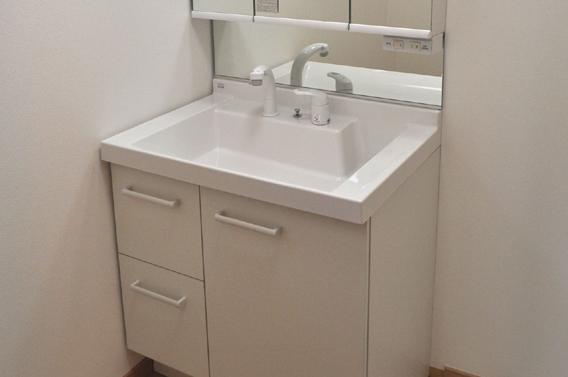 Room (August 2013) Shooting
室内(2013年8月)撮影
Receipt収納 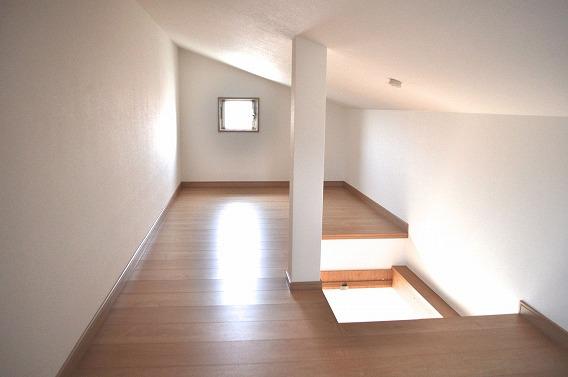 Room (August 2013) Shooting
室内(2013年8月)撮影
Balconyバルコニー 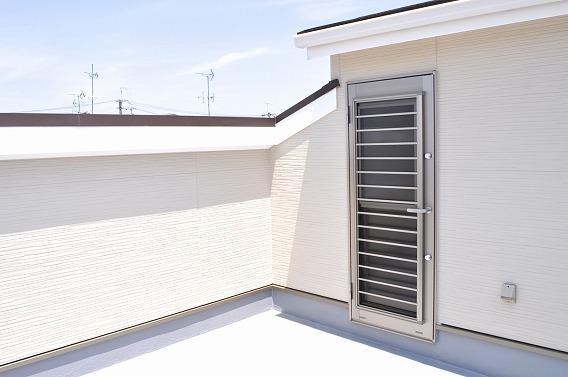 Local (August 2013) Shooting
現地(2013年8月)撮影
Shopping centreショッピングセンター 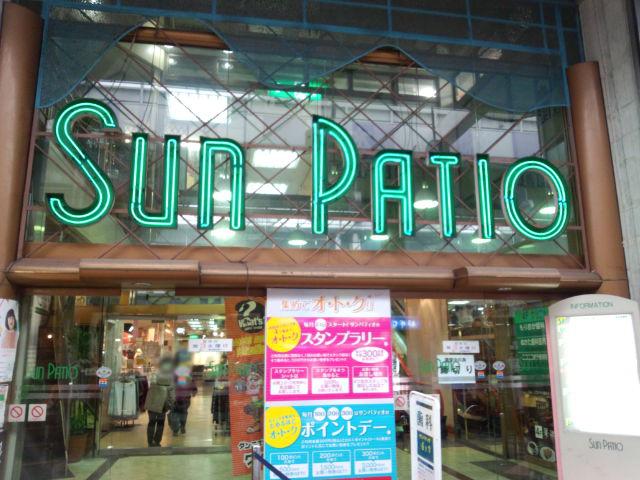 978m to San patio
サンパティオまで978m
View photos from the dwelling unit住戸からの眺望写真 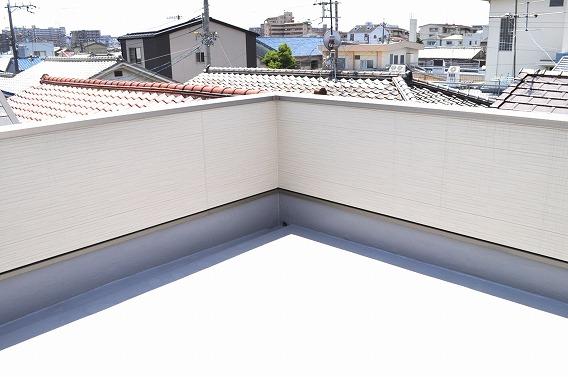 Local view from the (roof balcony) (August 2013) Shooting
現地(ルーフバルコニー)からの眺望(2013年8月)撮影
Otherその他 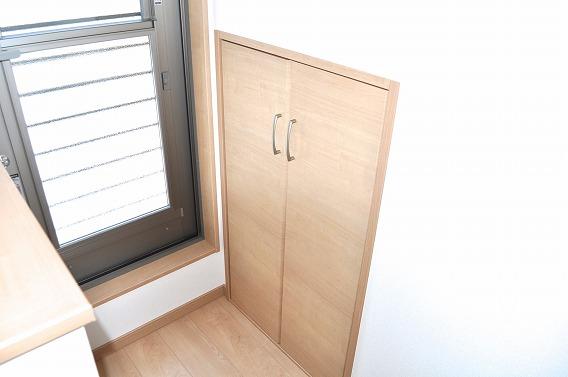 Rooftop roof balcony entrance
屋上ルーフバルコニー入り口
Kitchenキッチン 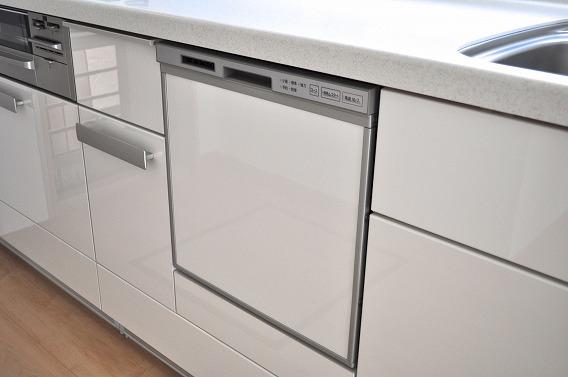 Room (August 2013) Shooting
室内(2013年8月)撮影
Non-living roomリビング以外の居室 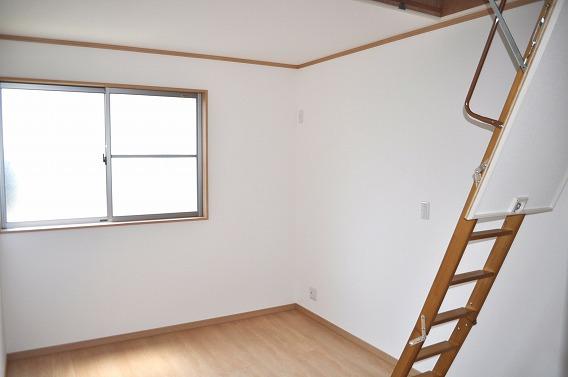 Room (August 2013) Shooting
室内(2013年8月)撮影
Supermarketスーパー 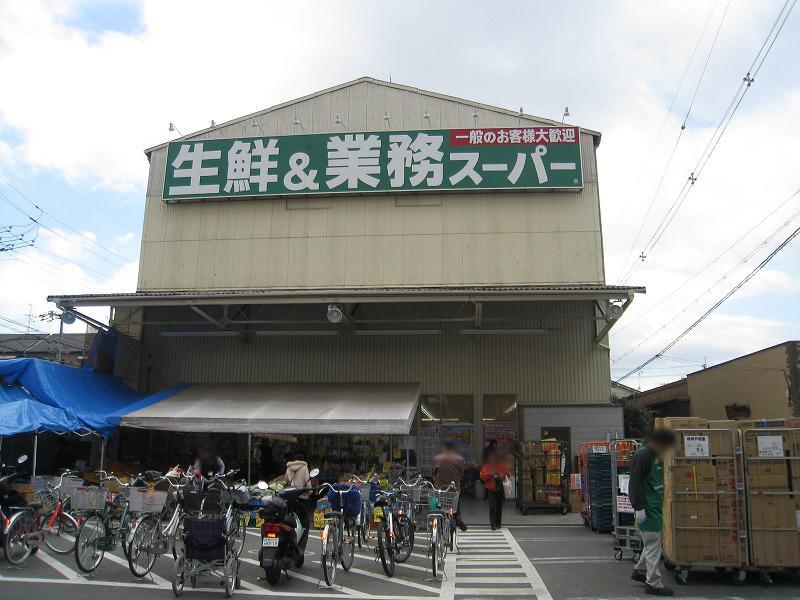 508m to business super Honan shop
業務スーパー豊南店まで508m
Kitchenキッチン 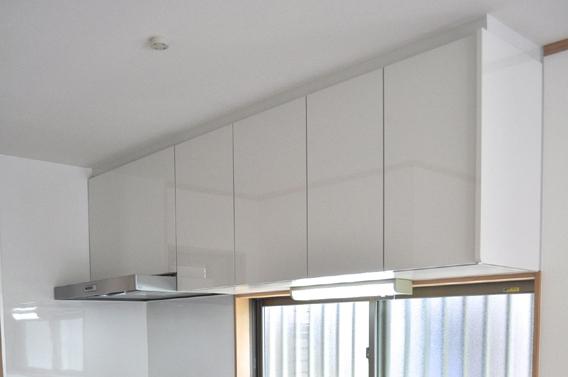 Room (August 2013) Shooting
室内(2013年8月)撮影
Non-living roomリビング以外の居室 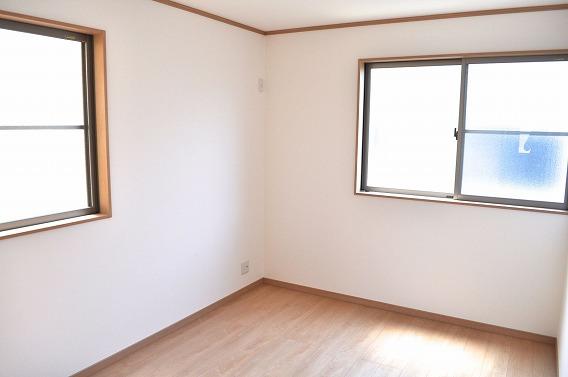 Room (August 2013) Shooting
室内(2013年8月)撮影
Supermarketスーパー 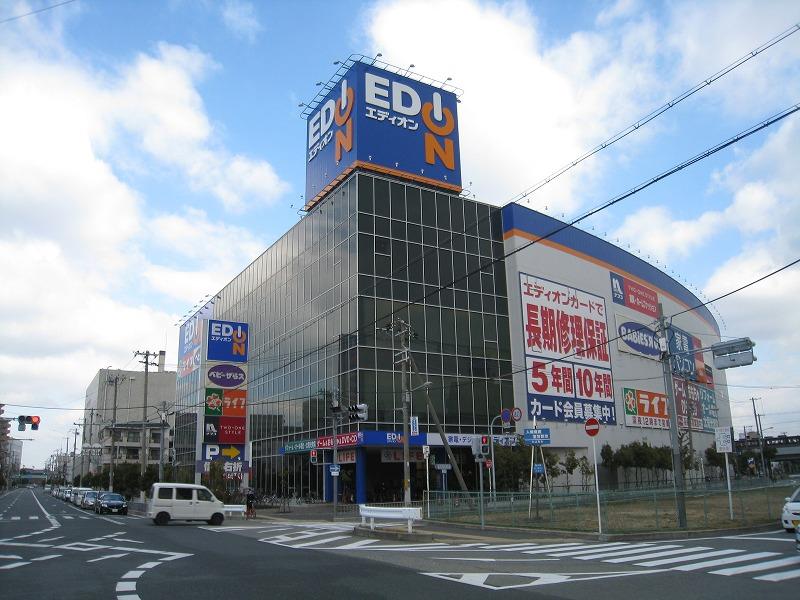 Until Life 882m
ライフまで882m
Primary school小学校 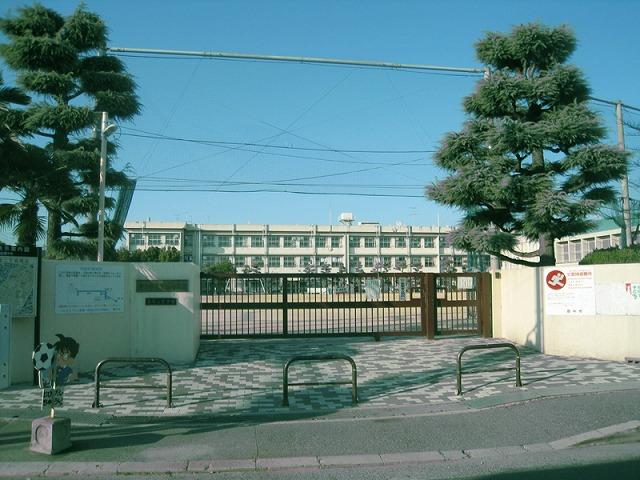 Toyonaka Municipal Honan to elementary school 390m
豊中市立豊南小学校まで390m
Junior high school中学校 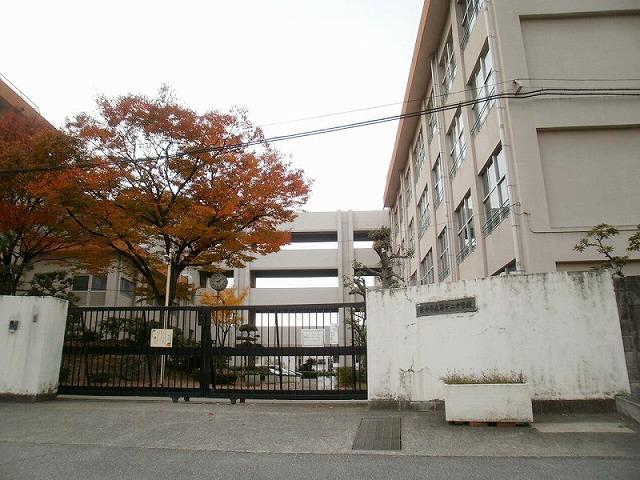 Toyonaka 1000m up to the 12 junior high school
豊中第12中学校まで1000m
Location
| 




















