New Homes » Kansai » Osaka prefecture » Toyonaka
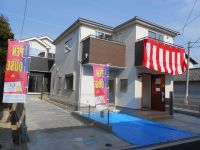 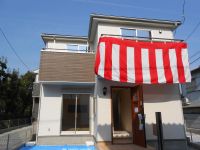
| | Toyonaka, Osaka 大阪府豊中市 |
| Hankyu Takarazuka Line "Okamachi" walk 14 minutes 阪急宝塚線「岡町」歩14分 |
| All three compartment Land 32 square meters ~ Land 40 square meters Facing south Two cars ~ Car three PARKING If the preview hope, Please contact 0120-057-210. 全3区画 土地32坪 ~ 土地40坪 南向き 車2台 ~ 車3台駐車可 内覧希望の方は、0120-057-210までお問い合わせ下さい。 |
| ◇ 10-year building warranty ◇ 10-year ground guarantee ◇ termite five-year warranty ◇ after purchase Half a year inspection, 1 year inspection Available for purchase at $ 0.00 2 year inspection carried out ◇ down payment Property prices Expenses Full amount borrowed can ◇ outside 構費 included ◇ monthly payment example No. 2 place 26,800,000 yen borrowing 35-year loan case of Down payment $ 0 monthly 69,568 yen 35-year loan Down payment $ 0 Bonus 100,000 yen (twice a year) monthly 52,901 yen ◇建物10年保証◇地盤10年保証◇白蟻5年保証◇購入後 半年点検、1年点検 2年点検実施◇頭金0円で購入可能 物件価格 諸費用 全額借入可能◇外構費込◇毎月のお支払例 2号地 2680万円借入の場合35年ローン 頭金0円 毎月 69568円 35年ローン 頭金0円 ボーナス10万円(年2回) 毎月 52901円 |
Features pickup 特徴ピックアップ | | Measures to conserve energy / Corresponding to the flat-35S / Pre-ground survey / Parking three or more possible / Immediate Available / Energy-saving water heaters / Facing south / System kitchen / Bathroom Dryer / Yang per good / All room storage / Flat to the station / Siemens south road / A quiet residential area / LDK15 tatami mats or more / Around traffic fewer / Japanese-style room / Washbasin with shower / Face-to-face kitchen / Barrier-free / Toilet 2 places / Bathroom 1 tsubo or more / 2-story / 2 or more sides balcony / South balcony / Double-glazing / Zenshitsuminami direction / Warm water washing toilet seat / Underfloor Storage / The window in the bathroom / TV monitor interphone / Leafy residential area / Mu front building / Ventilation good / Water filter / Living stairs / City gas / All rooms are two-sided lighting / A large gap between the neighboring house / Maintained sidewalk / Flat terrain 省エネルギー対策 /フラット35Sに対応 /地盤調査済 /駐車3台以上可 /即入居可 /省エネ給湯器 /南向き /システムキッチン /浴室乾燥機 /陽当り良好 /全居室収納 /駅まで平坦 /南側道路面す /閑静な住宅地 /LDK15畳以上 /周辺交通量少なめ /和室 /シャワー付洗面台 /対面式キッチン /バリアフリー /トイレ2ヶ所 /浴室1坪以上 /2階建 /2面以上バルコニー /南面バルコニー /複層ガラス /全室南向き /温水洗浄便座 /床下収納 /浴室に窓 /TVモニタ付インターホン /緑豊かな住宅地 /前面棟無 /通風良好 /浄水器 /リビング階段 /都市ガス /全室2面採光 /隣家との間隔が大きい /整備された歩道 /平坦地 | Event information イベント情報 | | Open House (Please visitors to direct local) schedule / Every Saturday, Sunday and public holidays time / 10:00 ~ 17:00 local car park Yes your home It also transfers to the nearest station. Please feel free to contact us. オープンハウス(直接現地へご来場ください)日程/毎週土日祝時間/10:00 ~ 17:00現地駐車場有ご自宅 最寄駅まで送迎もします。お気軽にお問い合わせ下さい。 | Price 価格 | | 26,800,000 yen ~ 28.5 million yen 2680万円 ~ 2850万円 | Floor plan 間取り | | 4LDK 4LDK | Units sold 販売戸数 | | 3 units 3戸 | Total units 総戸数 | | 3 units 3戸 | Land area 土地面積 | | 108.04 sq m ~ 135.02 sq m (32.68 tsubo ~ 40.84 tsubo) (Registration) 108.04m2 ~ 135.02m2(32.68坪 ~ 40.84坪)(登記) | Building area 建物面積 | | 95.22 sq m ~ 105.98 sq m (28.80 tsubo ~ 32.05 square meters) 95.22m2 ~ 105.98m2(28.80坪 ~ 32.05坪) | Driveway burden-road 私道負担・道路 | | Road width: 4m, Asphaltic pavement 道路幅:4m、アスファルト舗装 | Completion date 完成時期(築年月) | | 2013 early November 2013年11月上旬 | Address 住所 | | Osaka Toyonaka KATSUBE 2-3-8 大阪府豊中市勝部2-3-8 | Traffic 交通 | | Hankyu Takarazuka Line "Okamachi" walk 14 minutes
Hankyu Takarazuka Line "Sone" walk 20 minutes
Hankyu Takarazuka Line "Toyonaka" walk 23 minutes 阪急宝塚線「岡町」歩14分
阪急宝塚線「曽根」歩20分
阪急宝塚線「豊中」歩23分
| Contact お問い合せ先 | | KEN CORPORATION (Ltd.) TEL: 0120-057210 [Toll free] Please contact the "saw SUUMO (Sumo)" KEN CORPORATION(株)TEL:0120-057210【通話料無料】「SUUMO(スーモ)を見た」と問い合わせください | Building coverage, floor area ratio 建ぺい率・容積率 | | Kenpei rate: 60%, Volume ratio: 200% 建ペい率:60%、容積率:200% | Time residents 入居時期 | | Immediate available 即入居可 | Land of the right form 土地の権利形態 | | Ownership 所有権 | Structure and method of construction 構造・工法 | | Wooden 2-story (framing method) 木造2階建(軸組工法) | Construction 施工 | | One construction Co., Ltd. 一建設株式会社 | Use district 用途地域 | | Semi-industrial 準工業 | Land category 地目 | | Residential land 宅地 | Other limitations その他制限事項 | | Regulations have by the Aviation Law 航空法による規制有 | Overview and notices その他概要・特記事項 | | Building confirmation number: No. K13-0222 建築確認番号:第K13-0222号 | Company profile 会社概要 | | <Mediation> governor of Osaka (2) KEN CORPORATION (Ltd.) Yubinbango542-0063, Chuo-ku, Osaka-shi No. 052714 Dongping 1-4-10 <仲介>大阪府知事(2)第052714号KEN CORPORATION(株)〒542-0063 大阪府大阪市中央区東平1-4-10 |
Local appearance photo現地外観写真 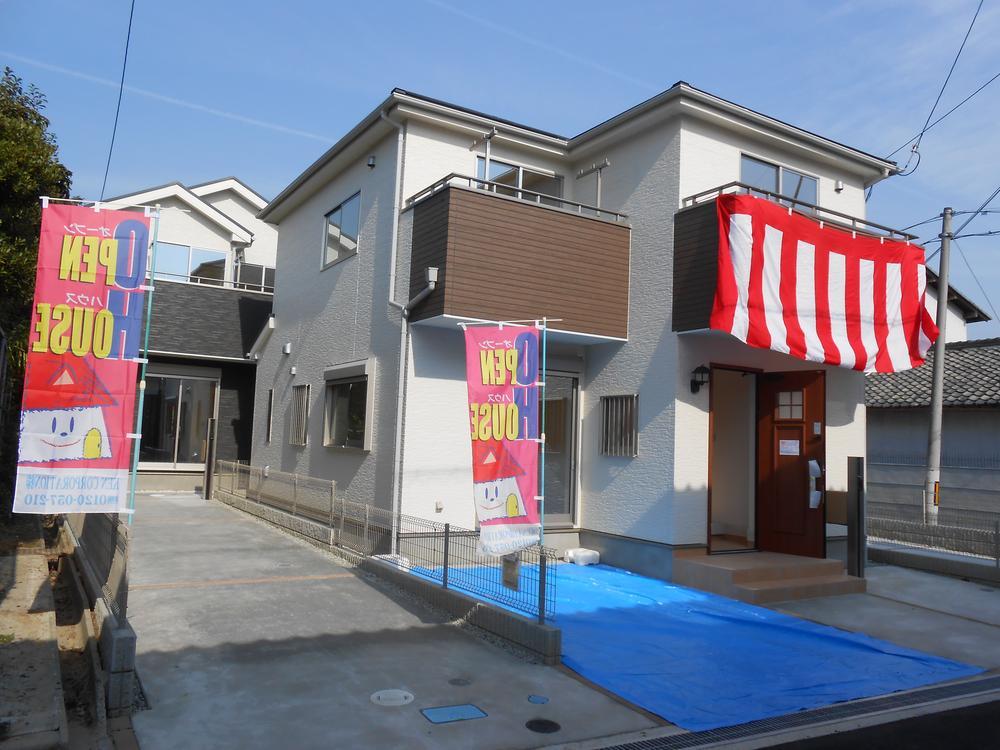 All three compartment Finally completed
全3区画 遂に完成
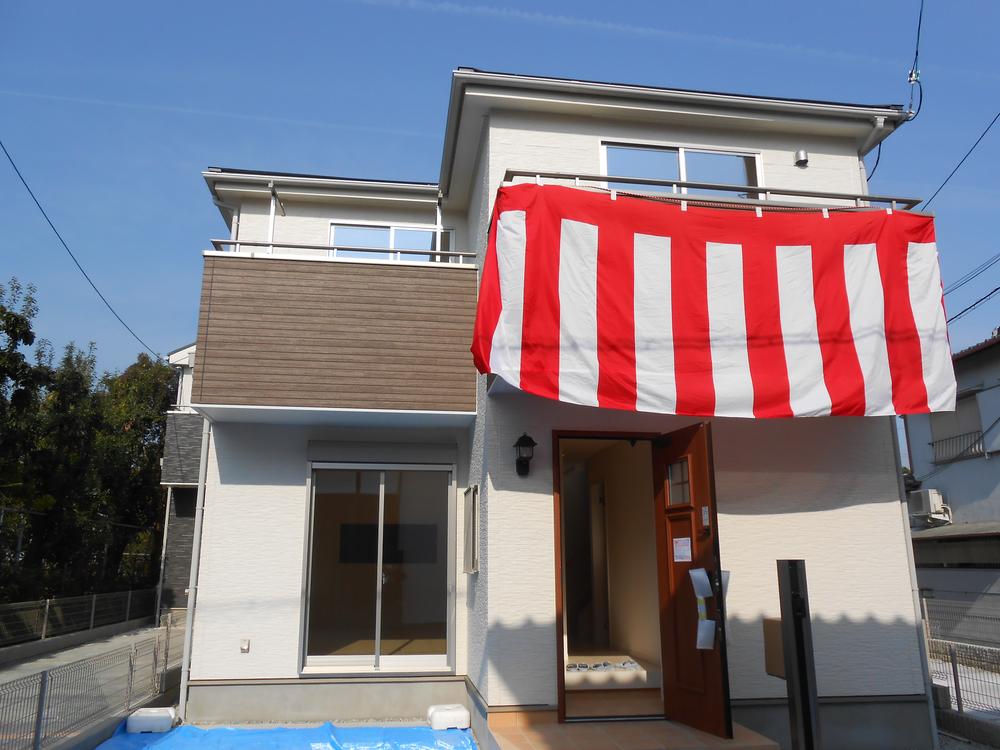 No. 1 destination 28.5 million yen Outside 構費 included
1号地 2850万円 外構費込
Non-living roomリビング以外の居室 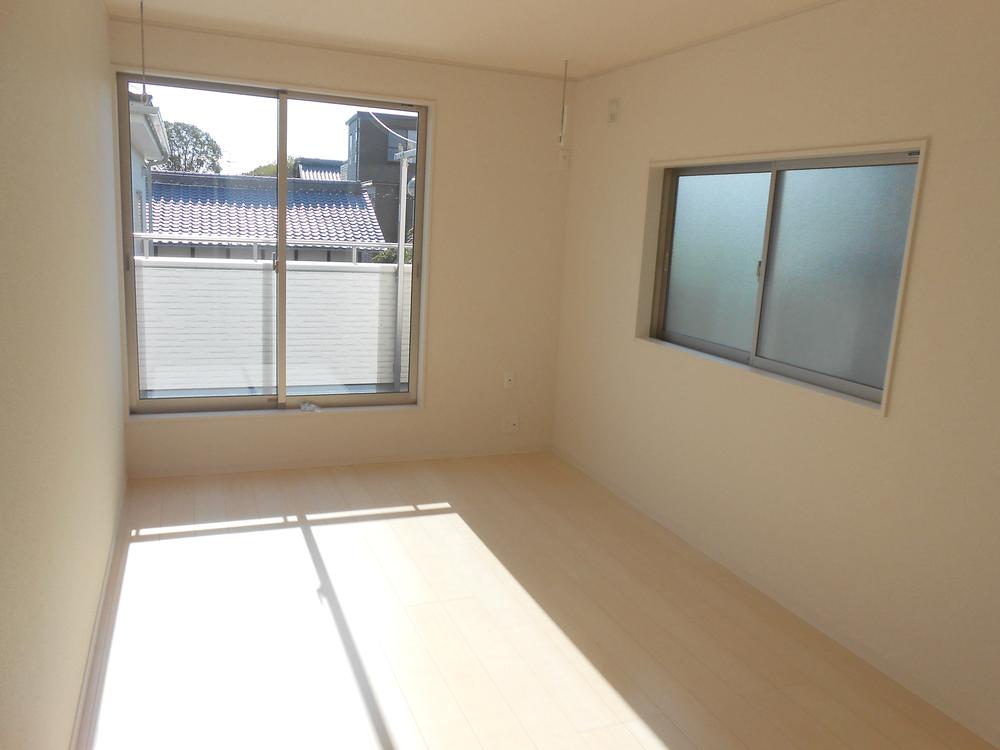 Second floor Western style room
2階 洋室
Local appearance photo現地外観写真 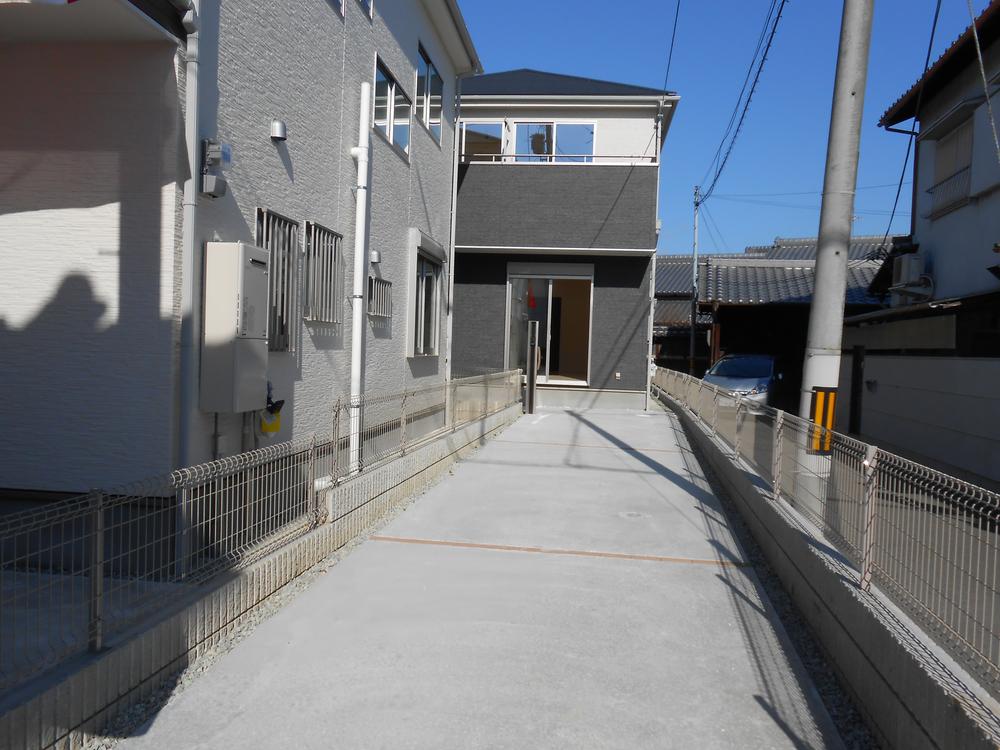 Frontage 3m Car three PARKING.
間口3m 車3台駐車可。
Livingリビング 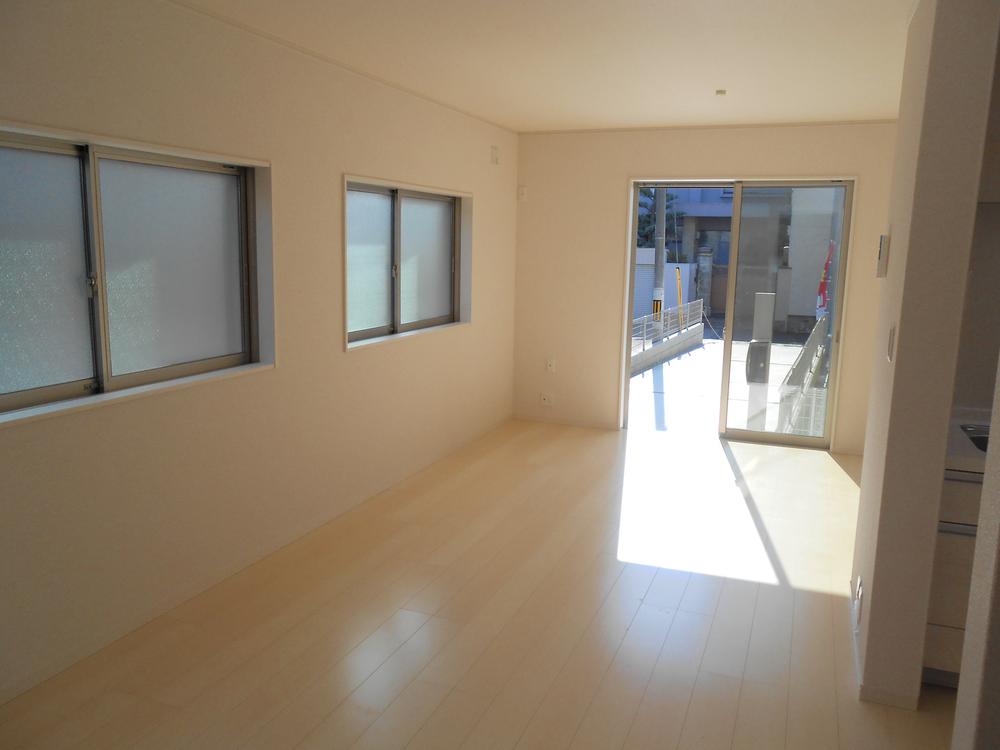 No. 3 place living 16.5 Pledge
3号地 リビング 16.5帖
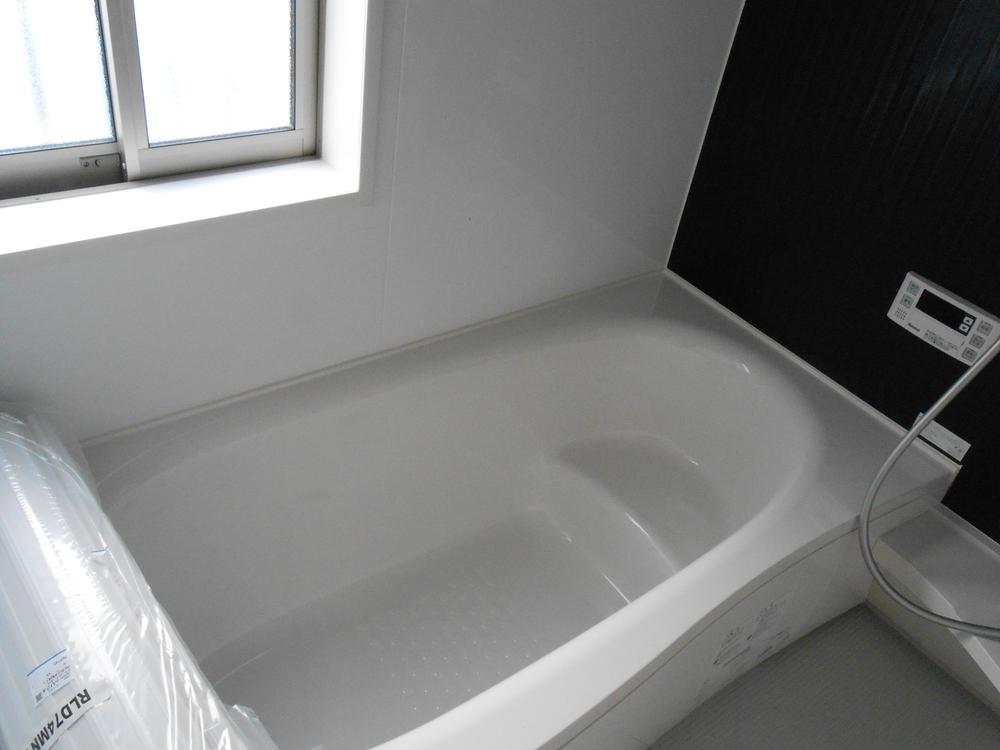 Same specifications photo (bathroom)
同仕様写真(浴室)
Non-living roomリビング以外の居室 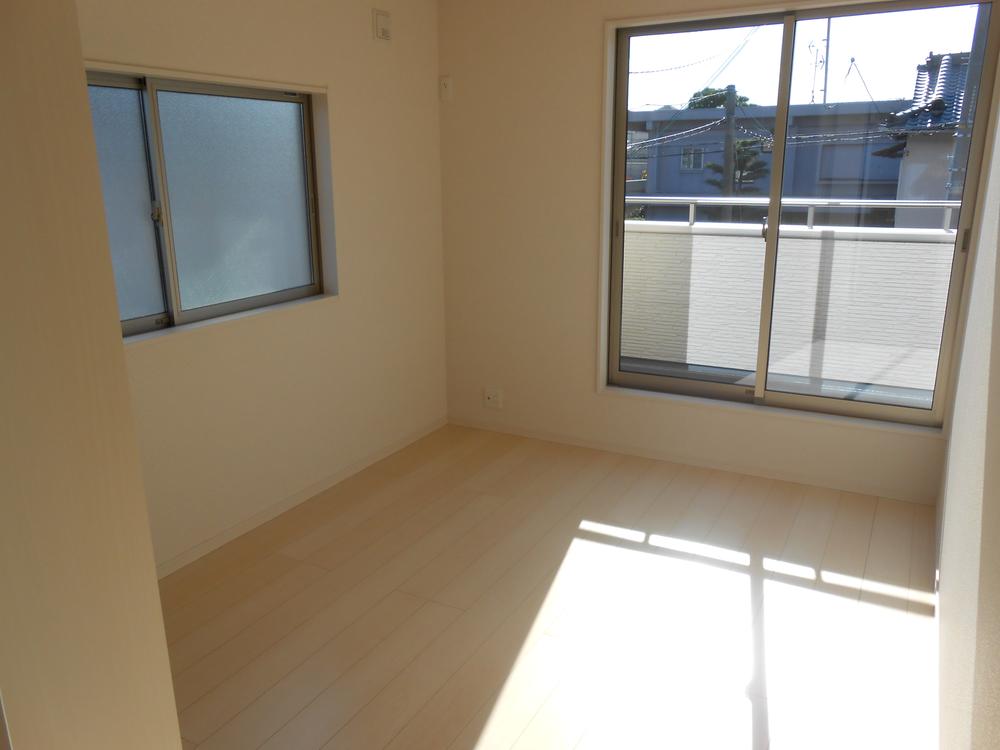 No. 3 place Western-style 6.5 Pledge
3号地 洋室6.5帖
Receipt収納 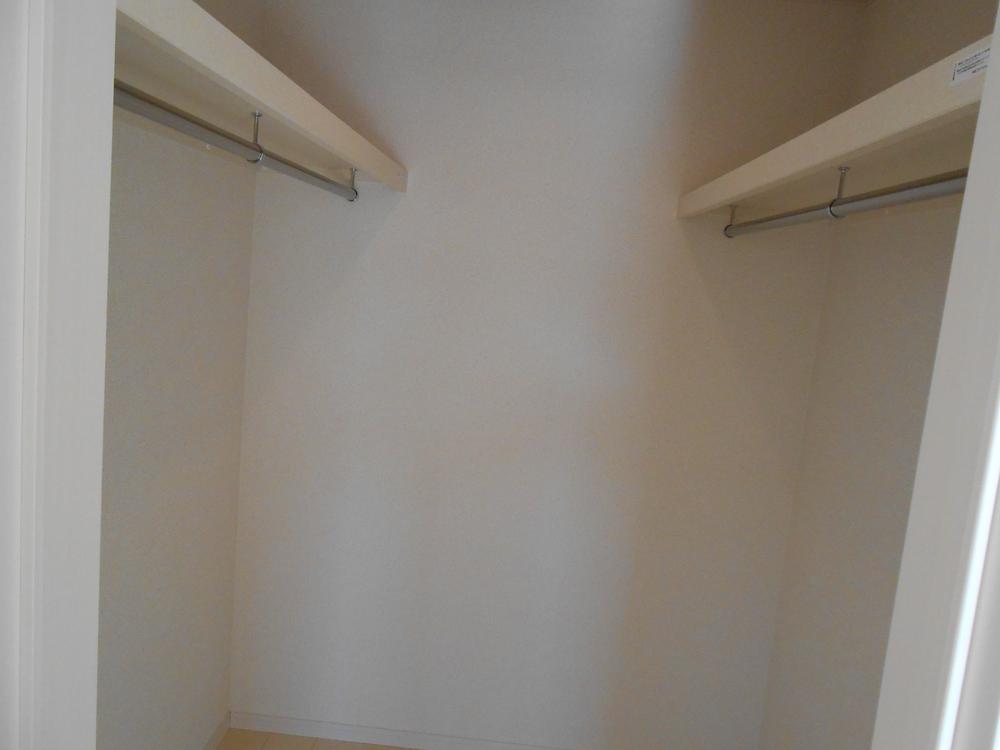 Walking closet
ウォーキングクローゼット
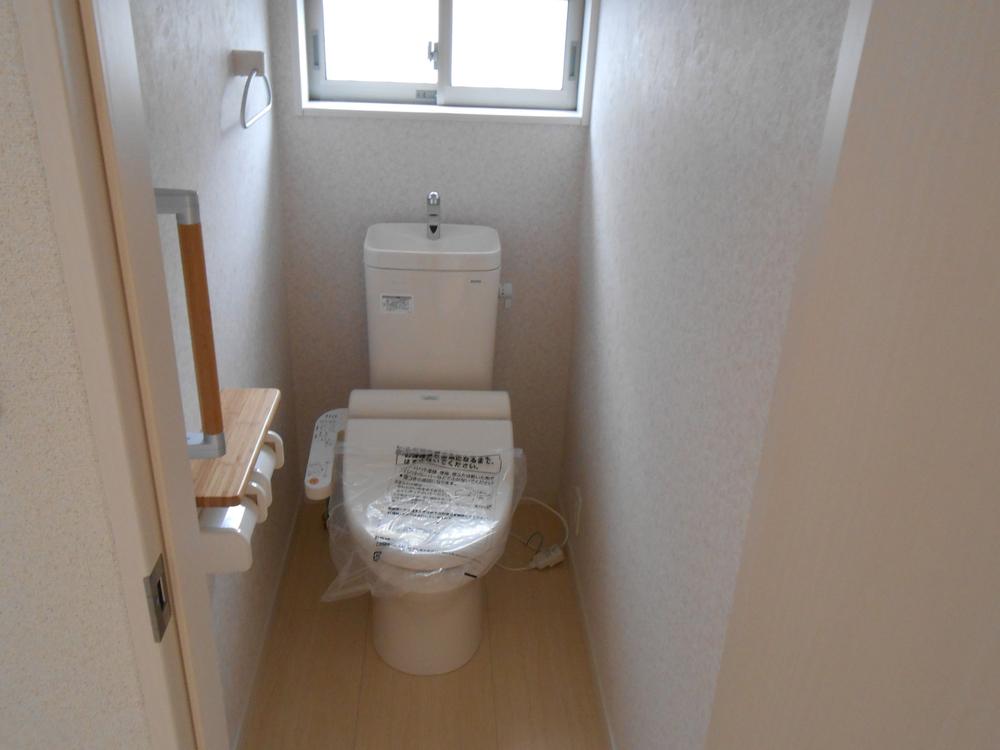 Toilet
トイレ
Local photos, including front road前面道路含む現地写真 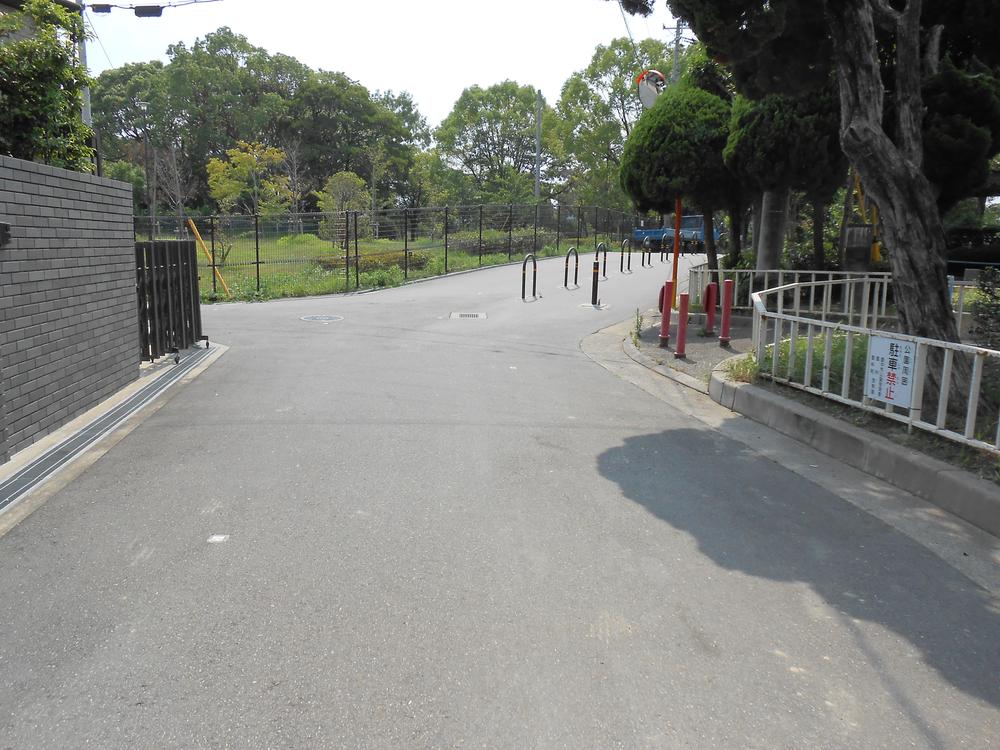 Frontal road
前面道路
Local appearance photo現地外観写真 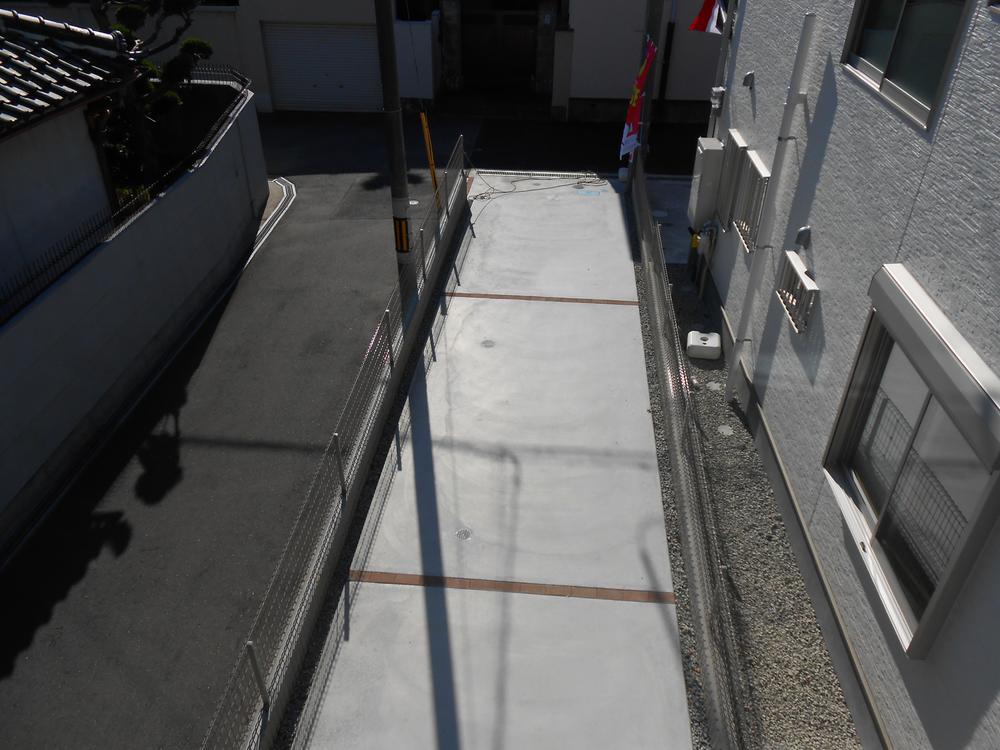 Frontage 3m Car three PARKING Adjacent land is park.
間口3m 車3台駐車可 隣地が公園です。
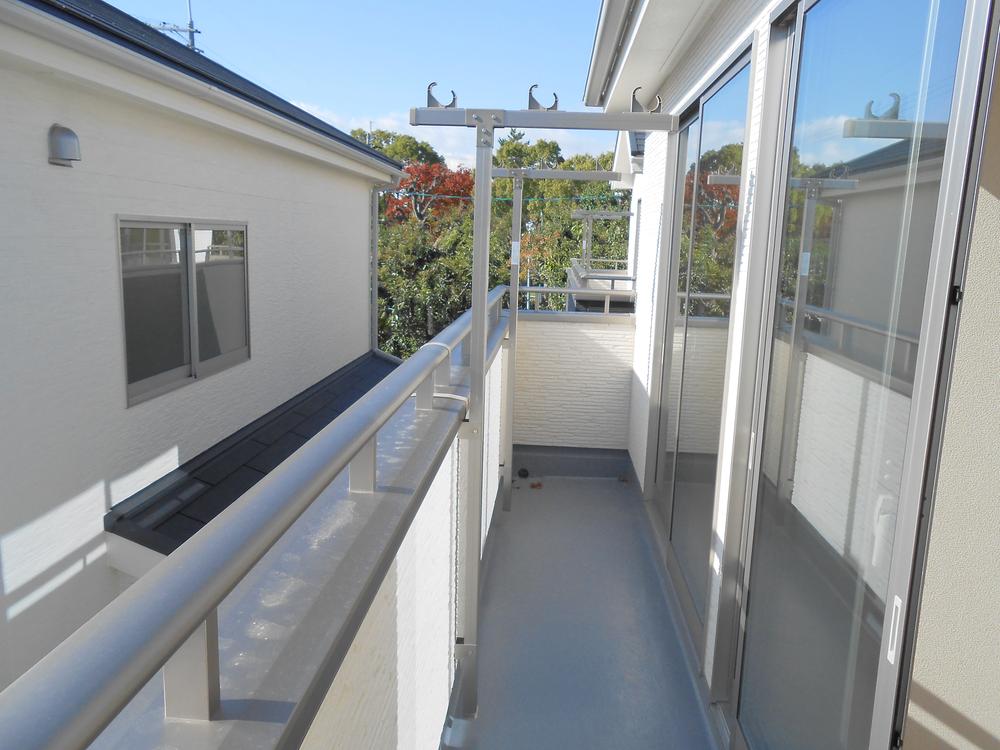 Balcony
バルコニー
Junior high school中学校 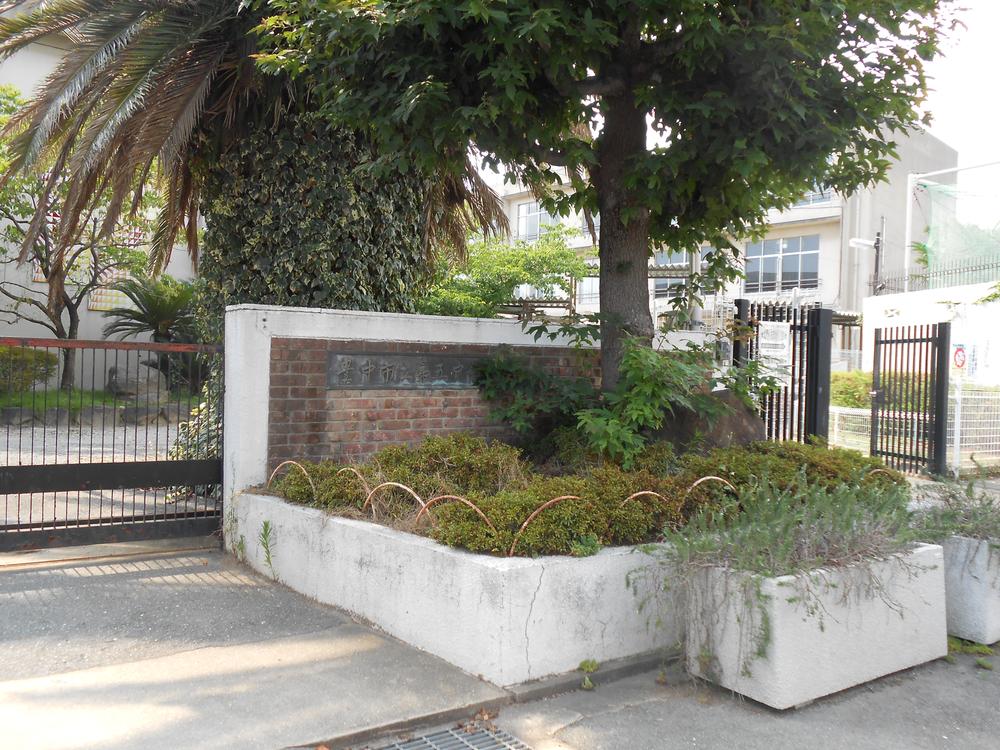 Toyonaka 1367m to stand fifth junior high school
豊中市立第五中学校まで1367m
The entire compartment Figure全体区画図 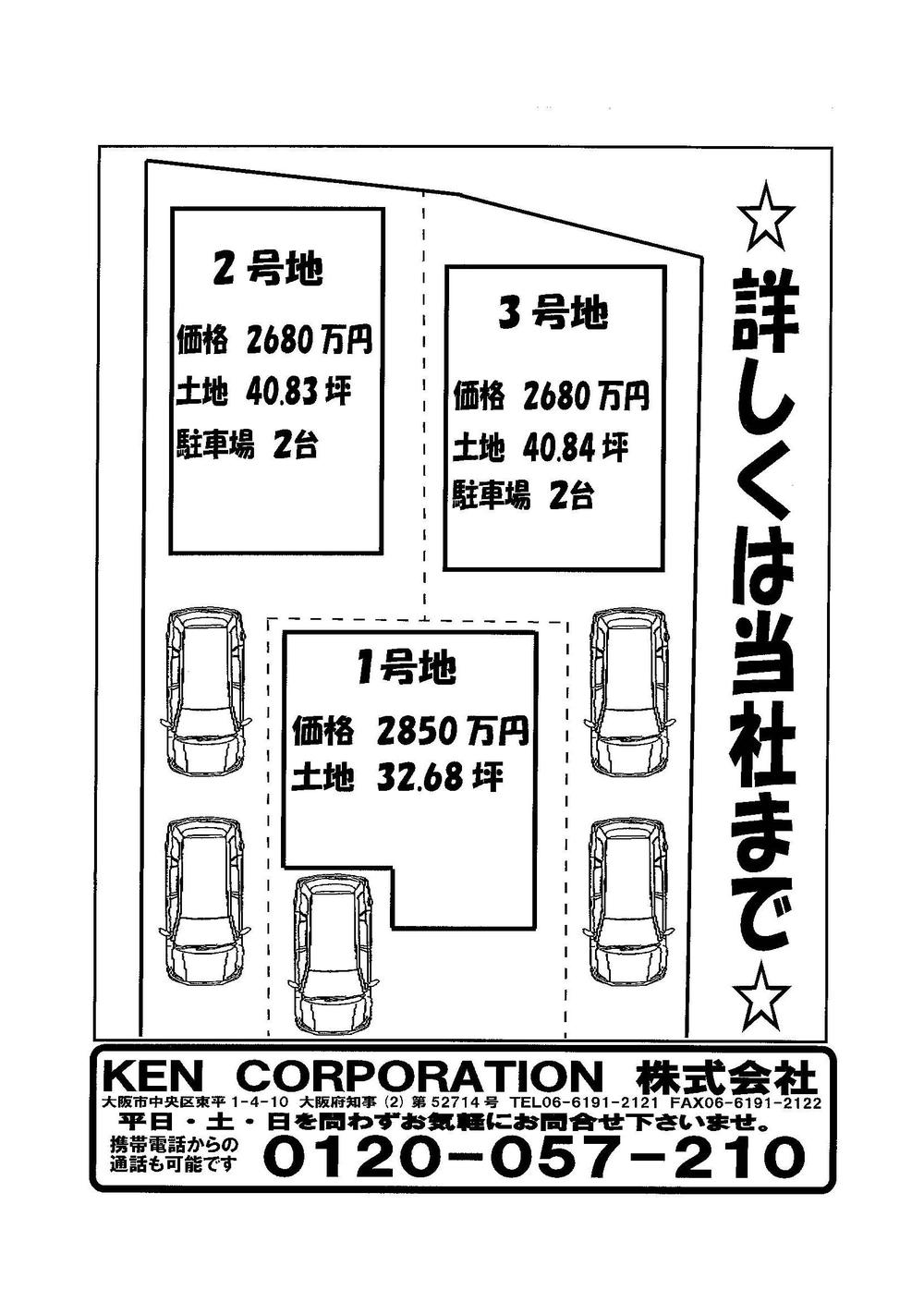 All three compartment Facing south All issue areas each room the room is bright.
全3区画 南向き 全号地各部屋室内明るいです。
Otherその他 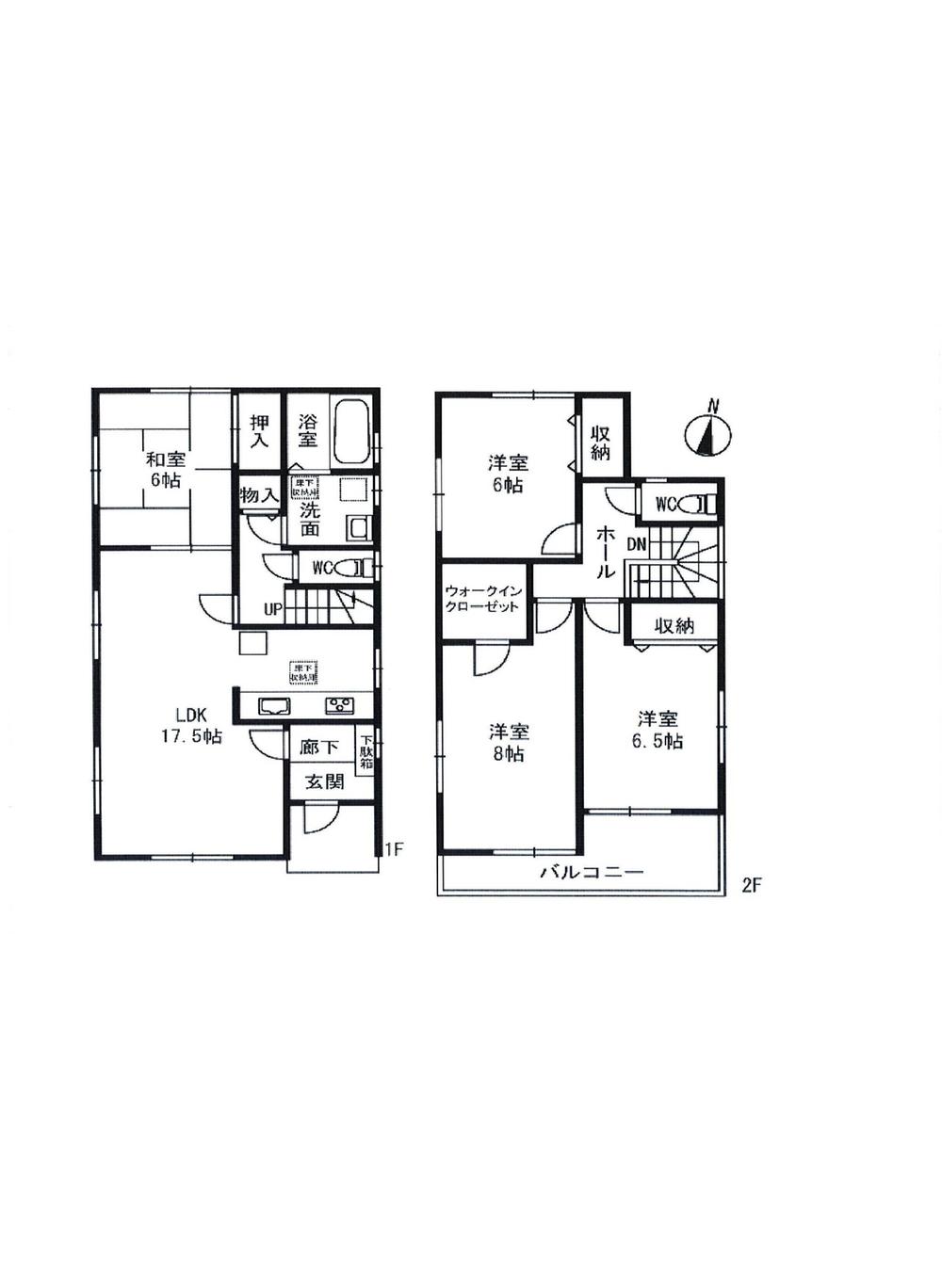 No. 2 place 26,800,000 yen Land 135.02 sq m Building 95.22 sq m Two parking-friendly car Adjacent land is very bright in the passage.
2号地 2680万円 土地135.02m2 建物95.22m2 車2台駐車可 隣地が通路で大変明るいです。
Livingリビング 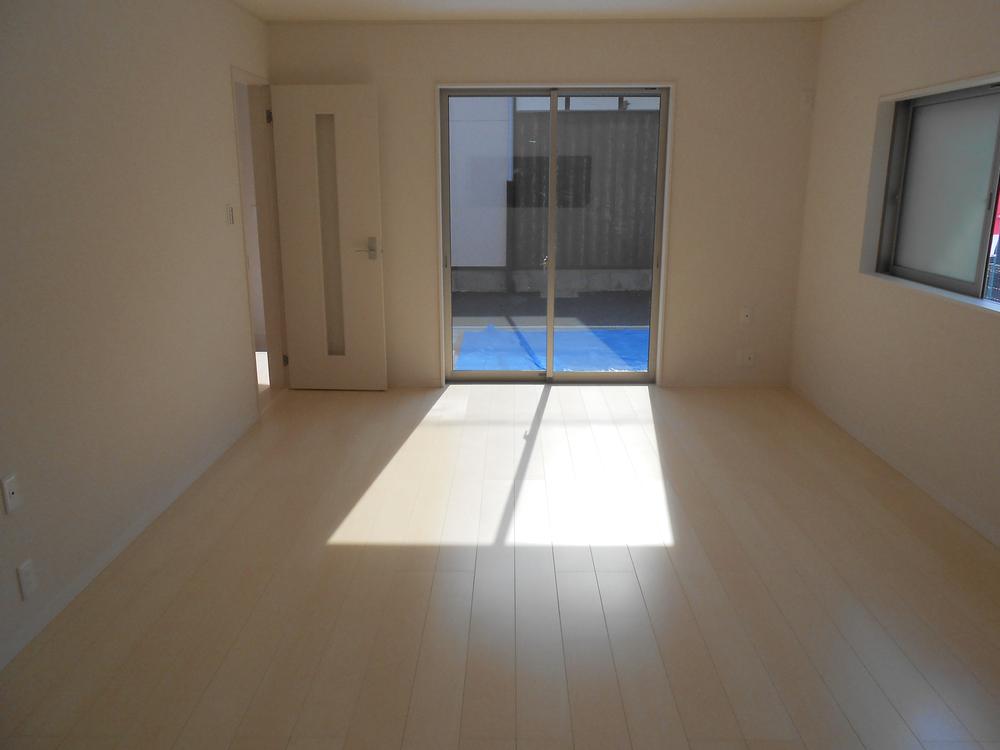 No. 1 destination living
1号地 リビング
Otherその他 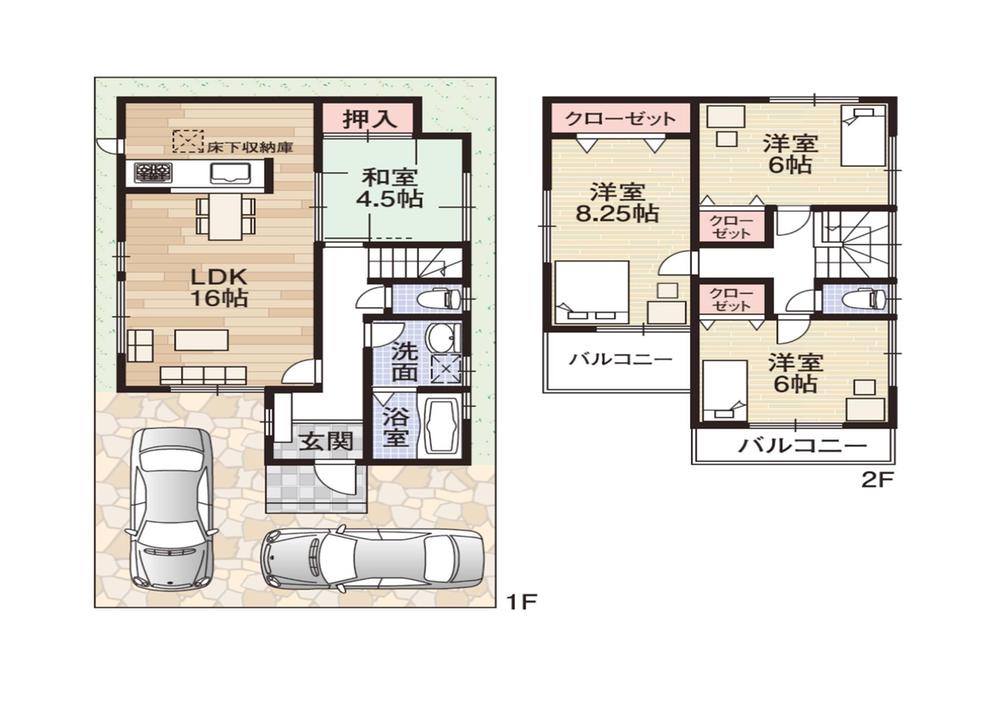 No. 1 destination 28.5 million yen Land 108 sq m Building 98.12 sq m
1号地 2850万円 土地108m2 建物98.12m2
Primary school小学校 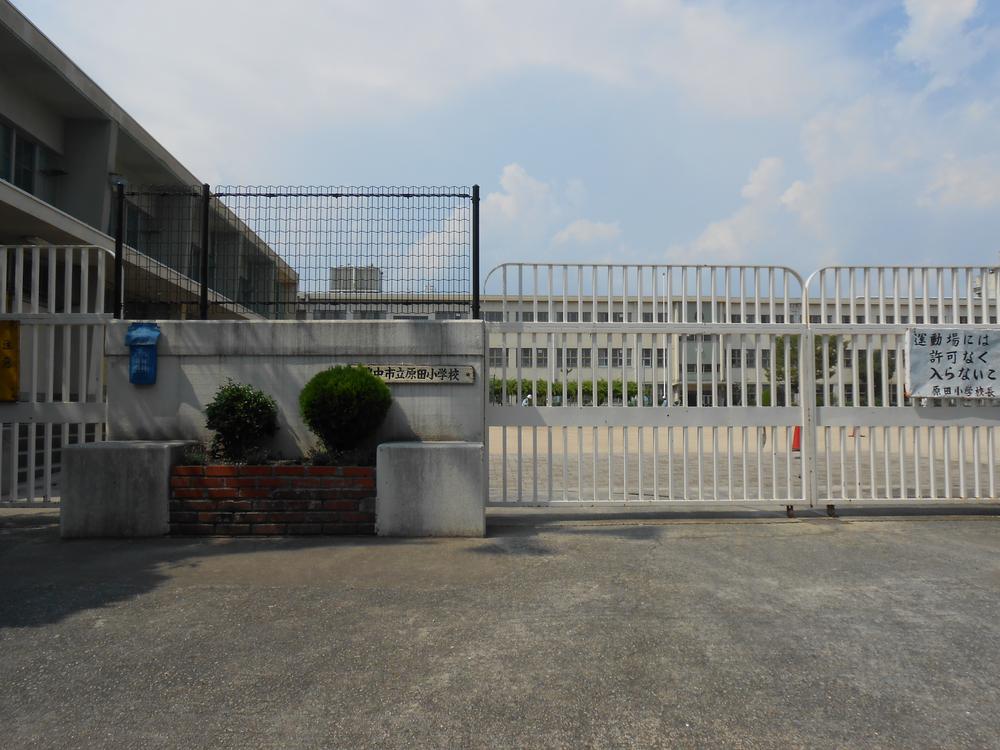 Toyonaka 791m up to municipal Harada Elementary School
豊中市立原田小学校まで791m
Otherその他 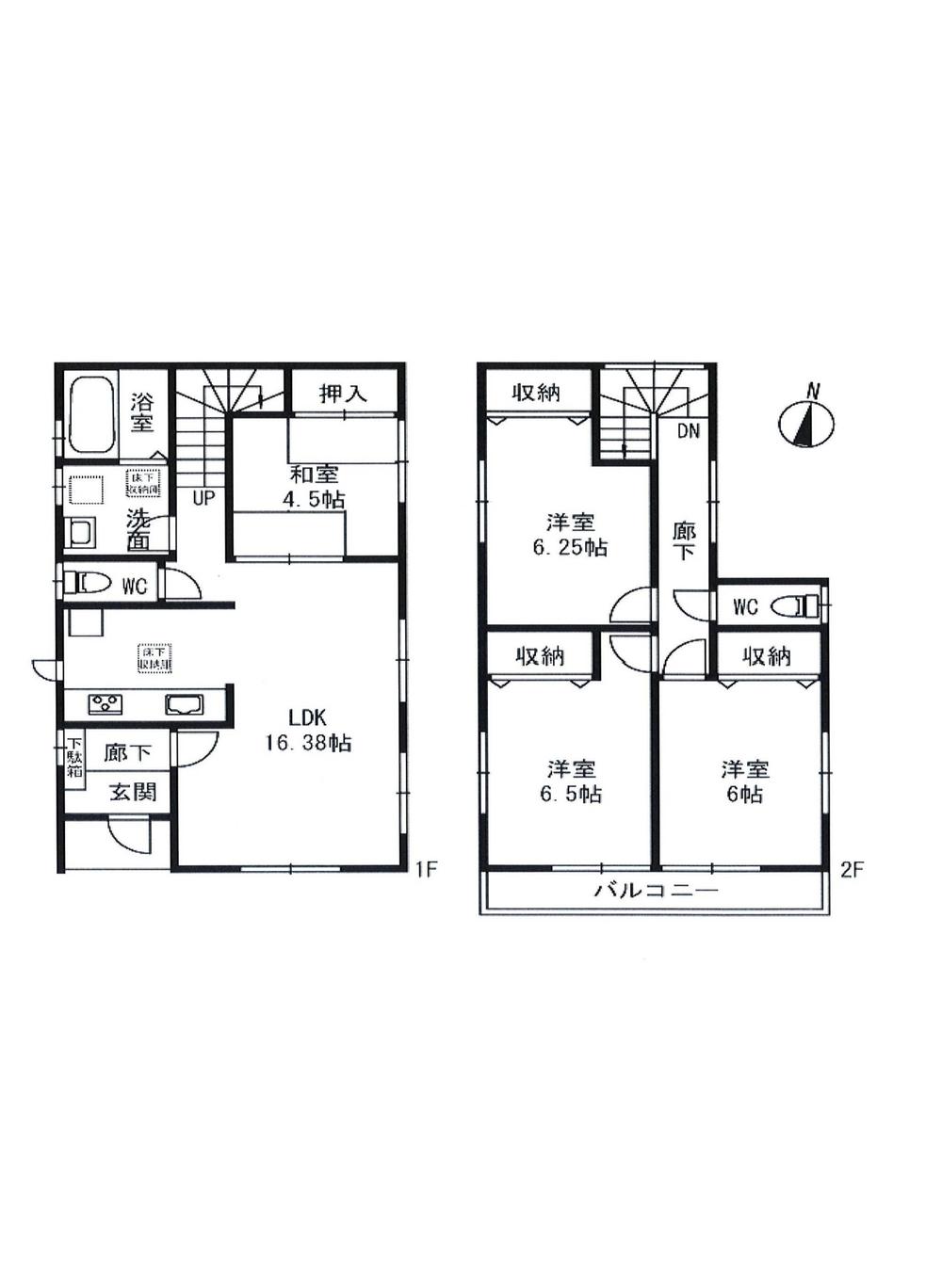 No. 2 place Land 135.00 sq m Building 105.98 sq m Two parking-friendly car Adjacent land is very bright in the park.
2号地 土地135.00m2 建物105.98m2 車2台駐車可 隣地が公園で大変明るいです。
Livingリビング 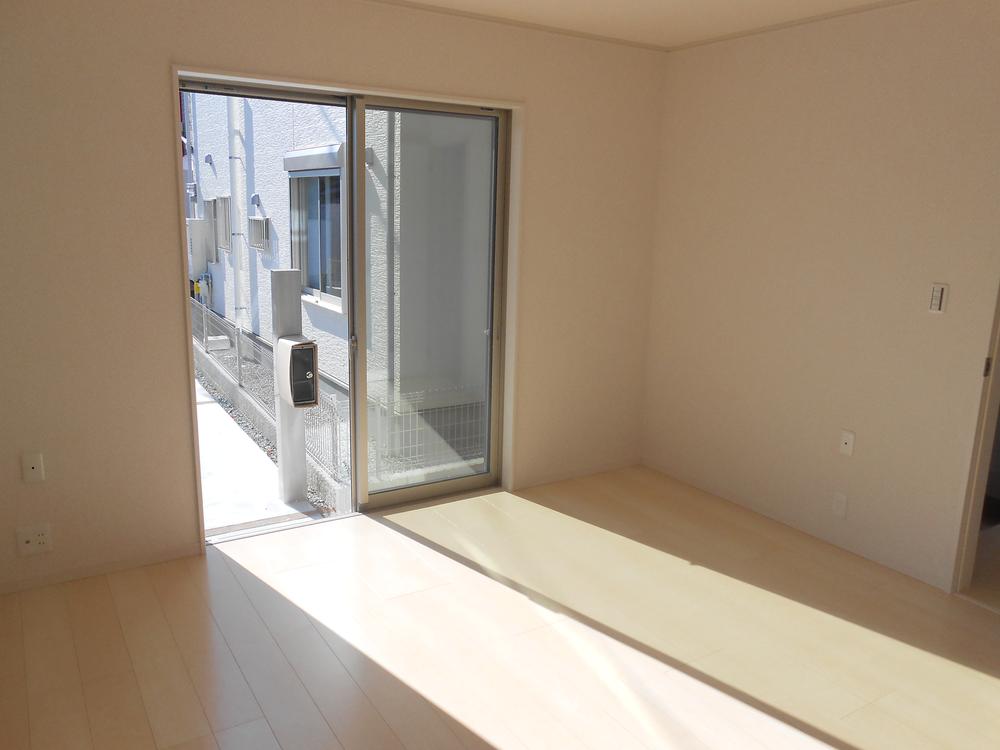 No. 3 place living
3号地 リビング
Non-living roomリビング以外の居室 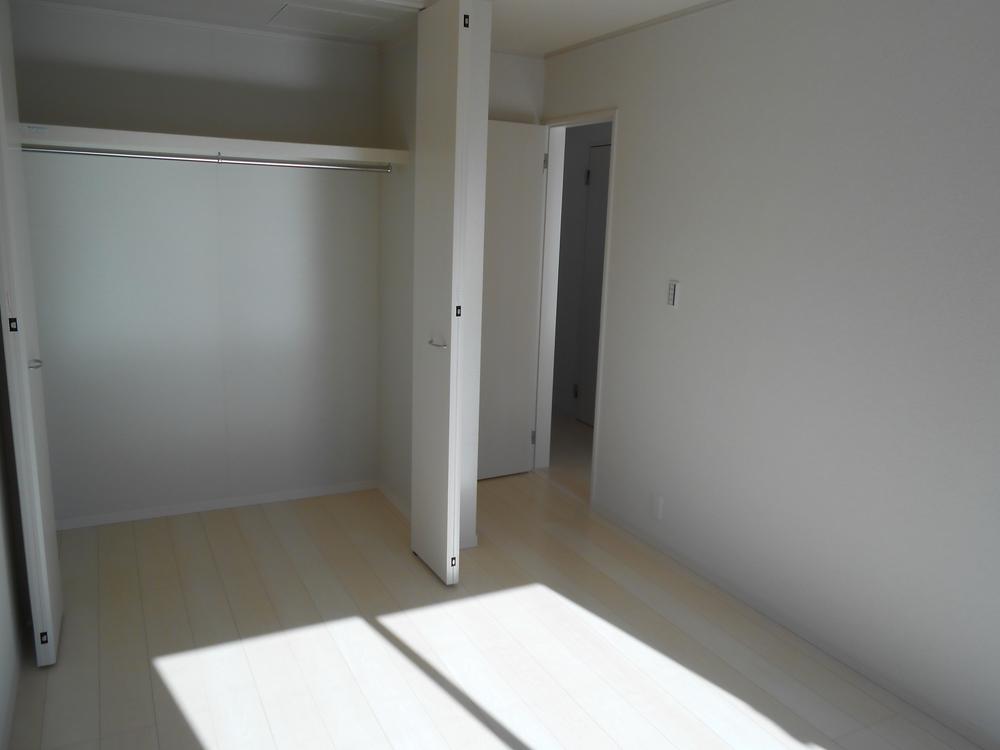 2 Kaiyoshitsu
2階洋室
Location
| 





















