New Homes » Kansai » Osaka prefecture » Toyonaka
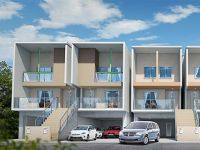 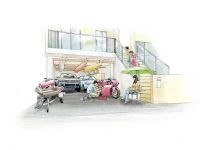
| | Toyonaka, Osaka 大阪府豊中市 |
| Hankyu Kobe Line "Sonoda" walk 19 minutes 阪急神戸線「園田」歩19分 |
| ■ Box garage of the house! ■ Parking four possible! ■ Roof balcony! ■ボックスガレージ付きの家!■駐車4台可能!■ルーフバルコニー付き! |
| And the first floor is not made in reinforced concrete of the garage space, How, Four parking also possible (B Building ・ Building C). (And height is 2.5m So, Tall car leisurely in) usually ride a hobby car, For work for back summary, In addition for visitors, Motorcycles and bicycles, Even stroller, Of course, as a parking space for the royal road, Or in warehouse, She can also outdoor mood of the home party. Its common use remains of think. Furthermore, 15 Pledge or more of LDK and 3 ~ 4 room, To Penthouse, It comes up to the roof balcony. 1階が鉄筋コンクリート造の車庫スペースになっていて、なんと、4台駐車も可能(B棟・C棟)。(しかも高さは2.5mだから、背の高い車でも悠々)普段乗りと趣味の車、奥サマ用に仕事用、来客用のほか、バイクや自転車、ベビーカーだって、王道の駐車スペースとしてはもちろん、倉庫にしたり、アウトドア気分のホームパーティーもできてしまう。その使い途は思いのまま。さらには、15帖以上のLDKと3 ~ 4部屋、ペントハウスに、ルーフバルコニーまでついてくる。 |
Local guide map 現地案内図 | | Local guide map 現地案内図 | Features pickup 特徴ピックアップ | | Parking three or more possible / System kitchen / Bathroom Dryer / Flat to the station / A quiet residential area / LDK15 tatami mats or more / Or more before road 6m / The window in the bathroom / Leafy residential area / Urban neighborhood / All living room flooring / Built garage / Three-story or more / roof balcony / Flat terrain 駐車3台以上可 /システムキッチン /浴室乾燥機 /駅まで平坦 /閑静な住宅地 /LDK15畳以上 /前道6m以上 /浴室に窓 /緑豊かな住宅地 /都市近郊 /全居室フローリング /ビルトガレージ /3階建以上 /ルーフバルコニー /平坦地 | Event information イベント情報 | | (Please be sure to ask in advance) (事前に必ずお問い合わせください) | Property name 物件名 | | G-BOX Toyonaka west G-BOX豊中西 | Price 価格 | | 32,800,000 yen ~ 33,800,000 yen 3280万円 ~ 3380万円 | Floor plan 間取り | | 3LDK ~ 4LDK 3LDK ~ 4LDK | Units sold 販売戸数 | | 5 units 5戸 | Total units 総戸数 | | 6 units 6戸 | Land area 土地面積 | | 85.63 sq m ~ 96.58 sq m (registration) 85.63m2 ~ 96.58m2(登記) | Building area 建物面積 | | 101.77 sq m ~ 107.28 sq m (measured) 101.77m2 ~ 107.28m2(実測) | Driveway burden-road 私道負担・道路 | | 6m width asphalt paving 6m幅アスファルト舗装 | Completion date 完成時期(築年月) | | 2013 late December 2013年12月下旬 | Address 住所 | | Osaka Toyonaka Tokuranishi 1-10 大阪府豊中市利倉西1-10 | Traffic 交通 | | Hankyu Kobe Line "Sonoda" walk 19 minutes
Hankyu Kobe Line "Sonoda" bus 6 minutes Shido walk 7 minutes 阪急神戸線「園田」歩19分
阪急神戸線「園田」バス6分椎堂歩7分
| Related links 関連リンク | | [Related Sites of this company] 【この会社の関連サイト】 | Contact お問い合せ先 | | Will real estate sales Tsukaguchi office TEL: 06-6423-2828 Please contact as "saw SUUMO (Sumo)" ウィル不動産販売 塚口営業所TEL:06-6423-2828「SUUMO(スーモ)を見た」と問い合わせください | Building coverage, floor area ratio 建ぺい率・容積率 | | Kenpei rate: 60%, Volume ratio: 200% 建ペい率:60%、容積率:200% | Time residents 入居時期 | | Consultation 相談 | Land of the right form 土地の権利形態 | | Ownership 所有権 | Structure and method of construction 構造・工法 | | 1 floor: RC structure, From the second floor 4 floor: wooden 1階部分:RC造、2階から4階部分:木造 | Use district 用途地域 | | One middle and high 1種中高 | Land category 地目 | | Residential land 宅地 | Overview and notices その他概要・特記事項 | | Building confirmation number: A Building: No. J12-01582, Building B: No. J12-01546, Building C: No. J12-01631 建築確認番号:A棟:第J12-01582号、B棟:第J12-01546号、C棟:第J12-01631号 | Company profile 会社概要 | | <Seller> Minister of Land, Infrastructure and Transport (3) No. 006447 (Corporation) metropolitan area real estate Fair Trade Council member Ltd. Will Yubinbango665-0035 Takarazuka, Hyogo Sakasegawa 1-14-6 <売主>国土交通大臣(3)第006447号(公社)首都圏不動産公正取引協議会会員 (株)ウィル〒665-0035 兵庫県宝塚市逆瀬川1-14-6 |
Rendering (appearance)完成予想図(外観) 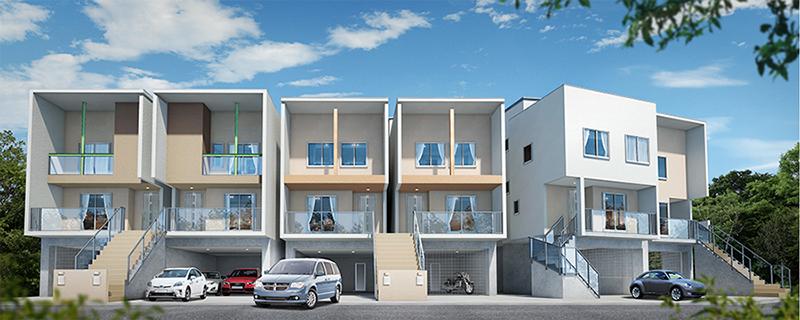 Cityscape Rendering
街並み完成予想図
<For example, common use of this box garage> maintenance of bikes and jet skis in the garage<たとえばこんなボックスガレージの使い途>ガレージでバイクとジェットスキーのメンテナンス 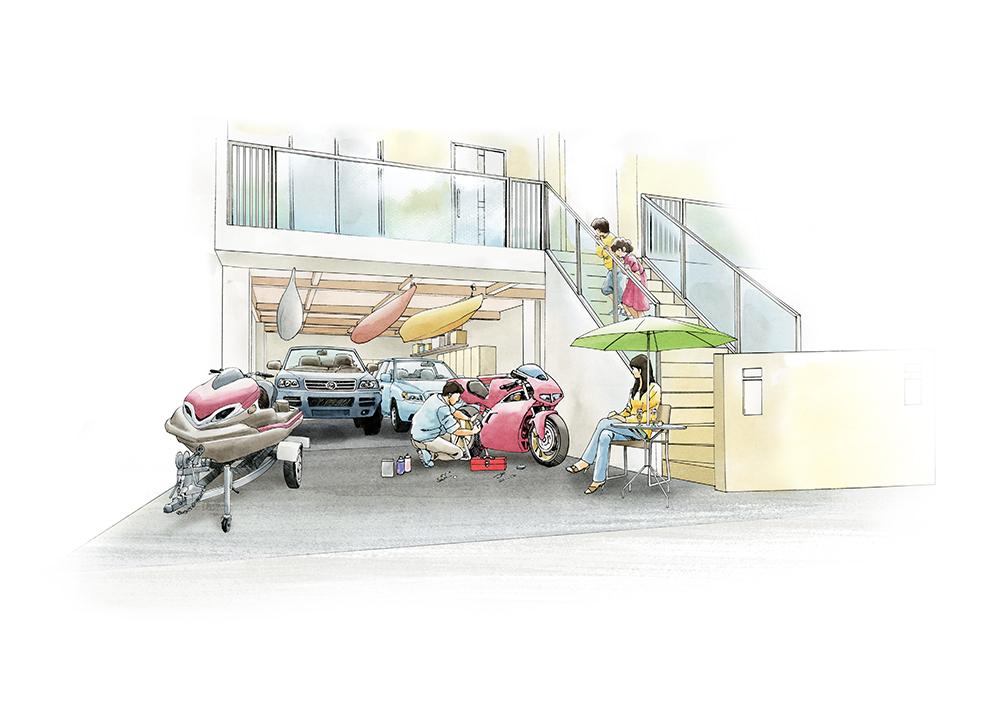 <Example of this box garage common use>
<たとえばこんなボックスガレージの使い途>
<For example, common use of this box garage> to retreat theater space and a parking garage<たとえばこんなボックスガレージの使い途>ガレージを隠れ家的シアタースペースに 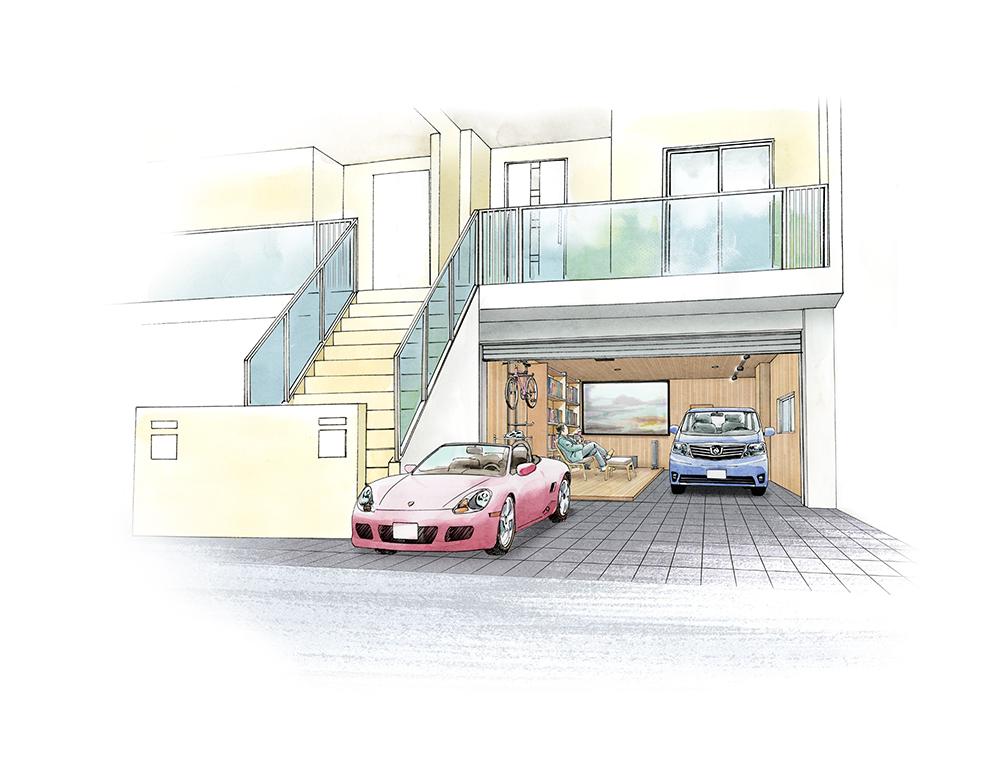 <Example of this box garage common use>
<たとえばこんなボックスガレージの使い途>
Floor plan間取り図 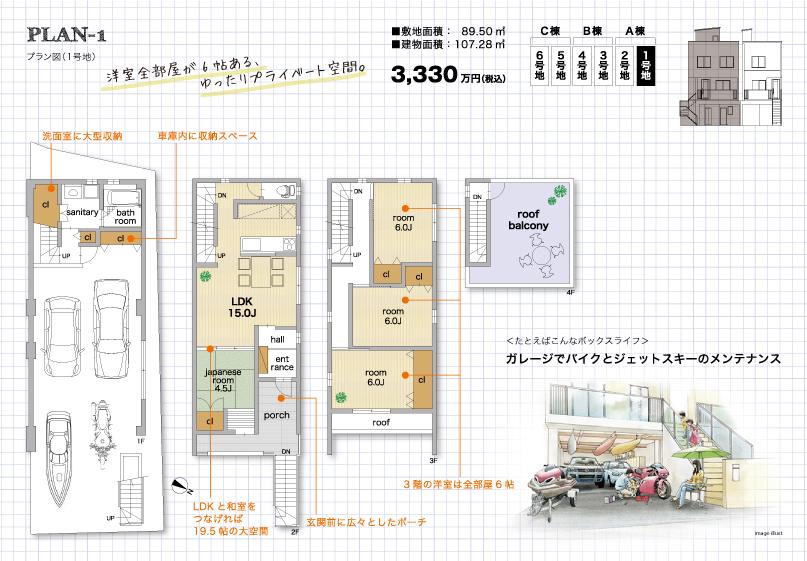 (No. 1 point), Price 33,300,000 yen, 4LDK, Land area 89.5 sq m , Building area 107.28 sq m
(1号地)、価格3330万円、4LDK、土地面積89.5m2、建物面積107.28m2
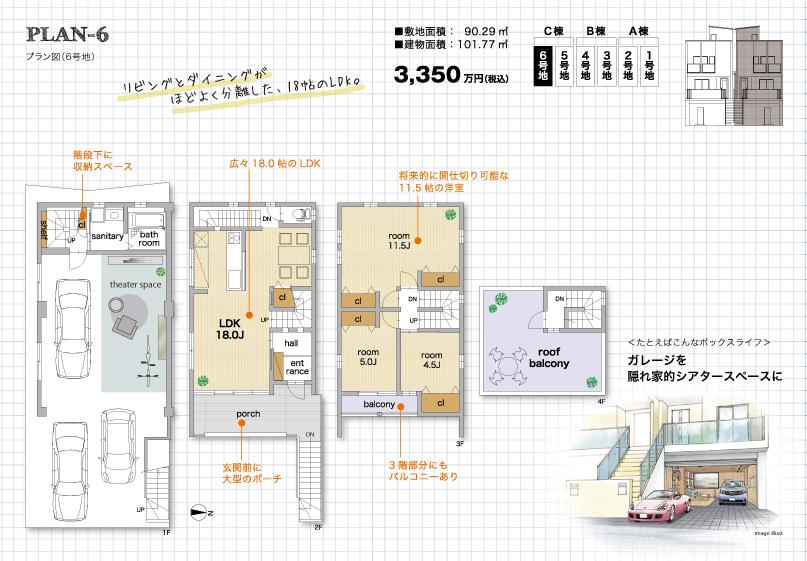 (No. 6 locations), Price 33,500,000 yen, 3LDK, Land area 90.29 sq m , Building area 101.77 sq m
(6号地)、価格3350万円、3LDK、土地面積90.29m2、建物面積101.77m2
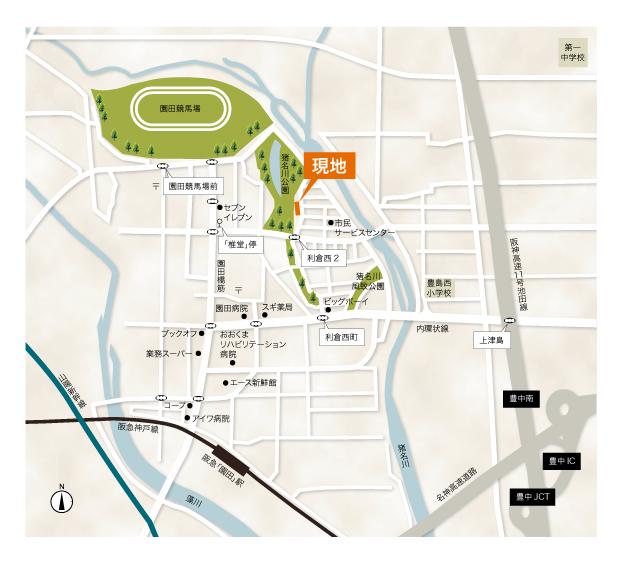 Local guide map
現地案内図
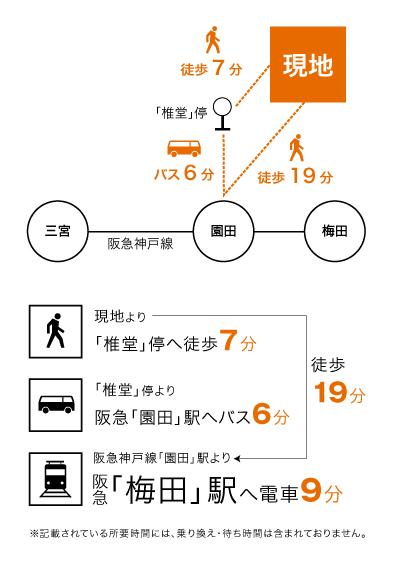 route map
路線図
Park公園 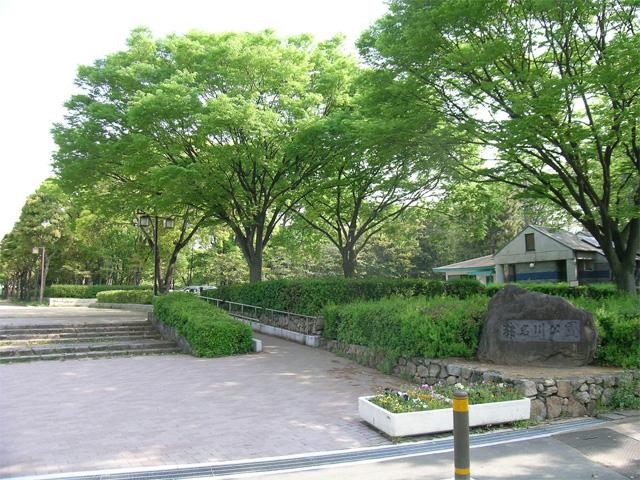 100m to Inagawa park
猪名川公園まで100m
Supermarketスーパー 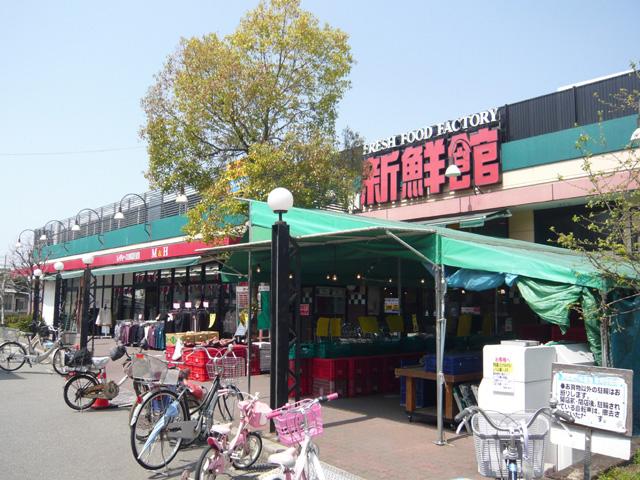 1150m to ace fresh Museum Sonoda shop
エース新鮮館 園田店まで1150m
Local appearance photo現地外観写真 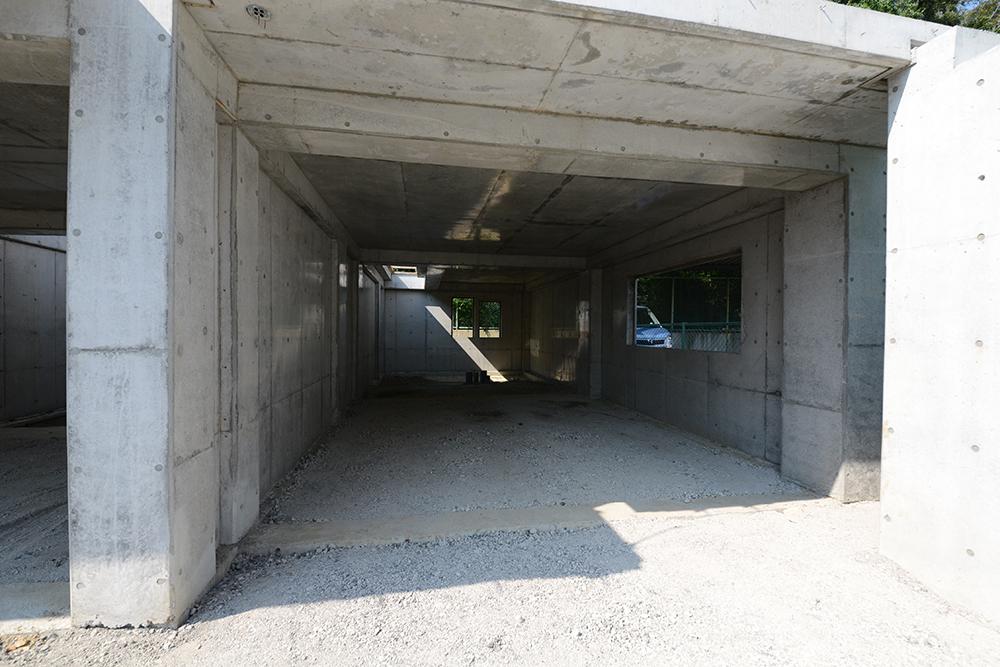 Box garage
ボックスガレージ
Local photos, including front road前面道路含む現地写真 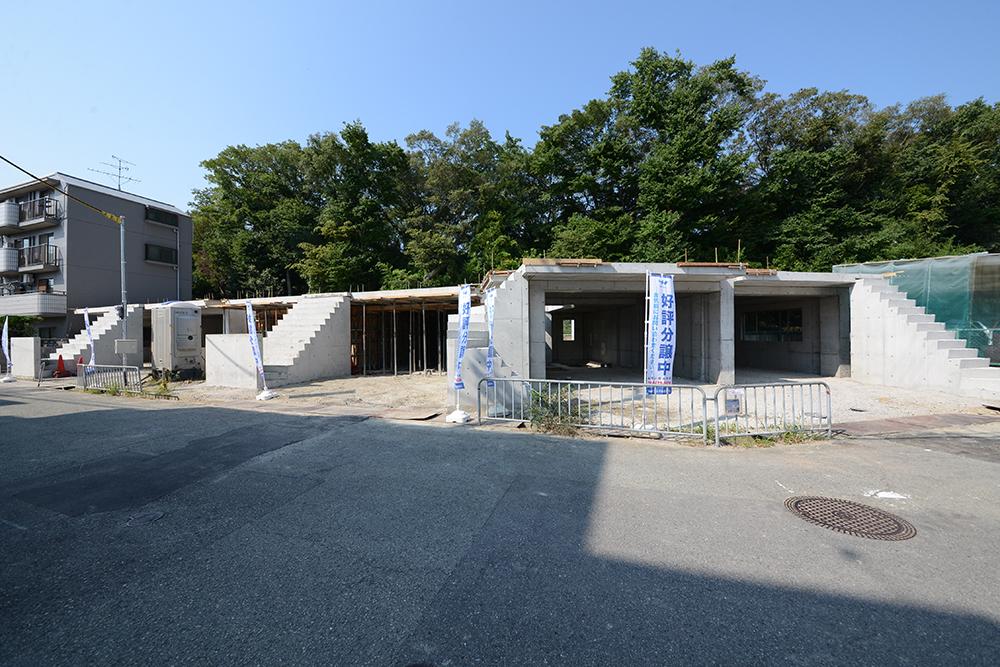 Box garage
ボックスガレージ
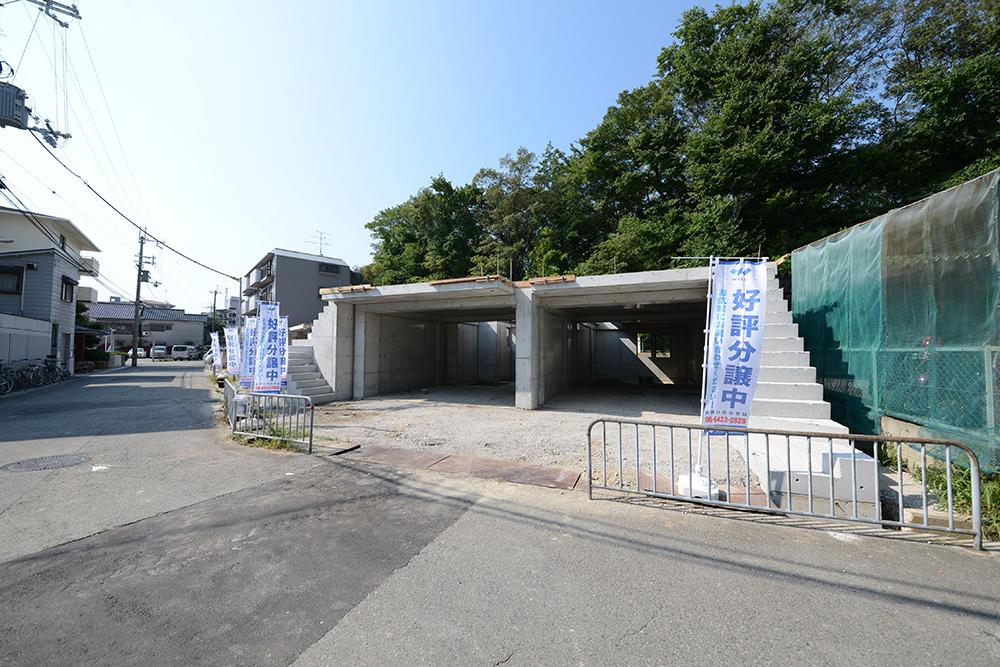 Box garage and front road
ボックスガレージと前面道路
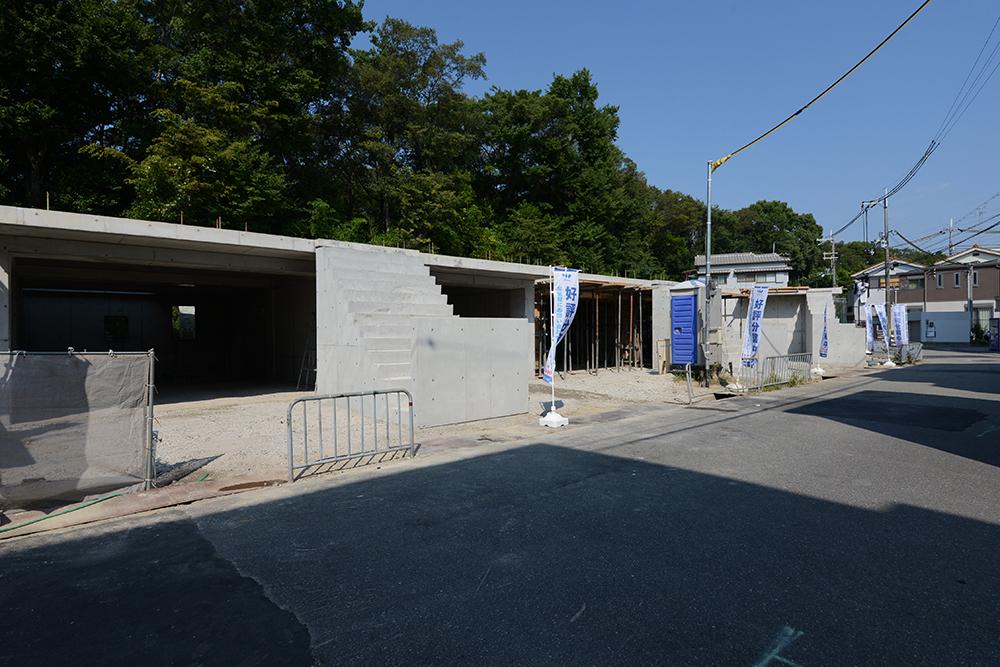 Box garage and front road
ボックスガレージと前面道路
Location
|














