New Homes » Kansai » Osaka prefecture » Toyonaka
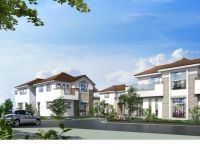 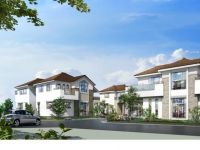
| | Toyonaka, Osaka 大阪府豊中市 |
| Hankyu Takarazuka Line "Toyonaka" walk 19 minutes 阪急宝塚線「豊中」歩19分 |
| Per well received, We will also implement the "purchase guarantee" campaign of your house you live now December. Please feel free to contact us. Long-term high-quality housing certification of seismic design & amp; is the energy-saving design. ご好評につき、12月も今お住まいのお宅の「買取保証」キャンペーンを実施いたします。お気軽にご相談ください。長期優良住宅認定取得の耐震設計&省エネ設計です。 |
| ■ Long-term high-quality housing certification ■ Seismic Grade 3, Energy-saving grade 4 ■ Ceiling height 2.6m ■長期優良住宅認定取得■耐震等級3、省エネ等級4■天井高さ2.6m |
Local guide map 現地案内図 | | Local guide map 現地案内図 | Features pickup 特徴ピックアップ | | Measures to conserve energy / Airtight high insulated houses / Pre-ground survey / Bathroom Dryer / All room storage / A quiet residential area / LDK15 tatami mats or more / Face-to-face kitchen / Barrier-free / Toilet 2 places / 2-story / South balcony / Double-glazing / Warm water washing toilet seat / The window in the bathroom / Leafy residential area / All living room flooring / Dish washing dryer / Or more ceiling height 2.5m / All room 6 tatami mats or more / City gas / Floor heating 省エネルギー対策 /高気密高断熱住宅 /地盤調査済 /浴室乾燥機 /全居室収納 /閑静な住宅地 /LDK15畳以上 /対面式キッチン /バリアフリー /トイレ2ヶ所 /2階建 /南面バルコニー /複層ガラス /温水洗浄便座 /浴室に窓 /緑豊かな住宅地 /全居室フローリング /食器洗乾燥機 /天井高2.5m以上 /全居室6畳以上 /都市ガス /床暖房 | Event information イベント情報 | | Model house (Please be sure to ask in advance) schedule / During the public time / 10:00 ~ 19:00 model house Grand Opening! ! Of 2 House newly built houses you will be able to preview. Per well received, We will also implement the "purchase guarantee" campaign of your house you live now December. Please feel free to contact us. モデルハウス(事前に必ずお問い合わせください)日程/公開中時間/10:00 ~ 19:00モデルハウスグランドオープン!!2邸の新築住宅が内覧していただけます。ご好評につき、12月も今お住まいのお宅の「買取保証」キャンペーンを実施いたします。お気軽にご相談ください。 | Property name 物件名 | | Stoke Garden Toyonaka Uenohigashi Grand Reve ストークガーデン豊中上野東グランレーヴ | Price 価格 | | 47,300,000 yen ・ 51 million yen 4730万円・5100万円 | Floor plan 間取り | | 4LDK 4LDK | Units sold 販売戸数 | | 2 units 2戸 | Total units 総戸数 | | 6 units 6戸 | Land area 土地面積 | | 112.29 sq m ・ 133.67 sq m (registration) 112.29m2・133.67m2(登記) | Building area 建物面積 | | 102.67 sq m ・ 106.82 sq m (measured) 102.67m2・106.82m2(実測) | Driveway burden-road 私道負担・道路 | | Road width: 4.35m ~ 4.7m, Asphaltic pavement 道路幅:4.35m ~ 4.7m、アスファルト舗装 | Completion date 完成時期(築年月) | | Early August 2013 2013年8月上旬 | Address 住所 | | Osaka Toyonaka Uenohigashi 1-5-13 大阪府豊中市上野東1-5-13 | Traffic 交通 | | Hankyu Takarazuka Line "Toyonaka" walk 19 minutes
Hankyu "Meihua Gakuenmae" walk 8 minutes 阪急宝塚線「豊中」歩19分
阪急バス「梅花学園前」歩8分 | Related links 関連リンク | | [Related Sites of this company] 【この会社の関連サイト】 | Contact お問い合せ先 | | Showa housing Osaka Branch TEL: 0120-858-999 [Toll free] (mobile phone ・ Also available from PHS. ) Please contact the "saw SUUMO (Sumo)" 昭和住宅大阪支店TEL:0120-858-999【通話料無料】(携帯電話・PHSからもご利用いただけます。)「SUUMO(スーモ)を見た」と問い合わせください | Sale schedule 販売スケジュール | | Model house Grand Opening! ! 2 House offers simultaneous tour. Per well received, Even December, We will implement the "purchase guarantee" campaign you live in your home now. Please feel free to contact us. モデルハウスグランドオープン!!2邸同時見学いただけます。ご好評につき、12月も、今お住まいのお宅の「買取保証」キャンペーンを実施いたします。お気軽にご相談ください。 | Building coverage, floor area ratio 建ぺい率・容積率 | | Kenpei rate: 60%, Volume ratio: 150% 建ペい率:60%、容積率:150% | Time residents 入居時期 | | Immediate available 即入居可 | Land of the right form 土地の権利形態 | | Ownership 所有権 | Structure and method of construction 構造・工法 | | Two-story wooden (framing method) 木造2階建て(軸組工法) | Use district 用途地域 | | One low-rise 1種低層 | Land category 地目 | | Residential land 宅地 | Other limitations その他制限事項 | | Regulations have by the Aviation Law 航空法による規制有 | Overview and notices その他概要・特記事項 | | Building confirmation number: No. Trust 13-0224 建築確認番号:第トラスト13-0224号 | Company profile 会社概要 | | <Seller> Minister of Land, Infrastructure and Transport (12) No. 001672 (one company) National Housing Industry Association (company) Osaka realty business Association Showa Housing Corporation Osaka Branch Yubinbango530-0001 Umeda, Osaka-shi, Osaka, Kita-ku, <売主>国土交通大臣(12)第001672号(一社)全国住宅産業協会会員 (社)大阪府宅地建物取引業協会会員昭和住宅(株)大阪支店〒530-0001 大阪府大阪市北区梅田1-1-3 大阪駅前第3ビル10階1020 |
Rendering (appearance)完成予想図(外観) 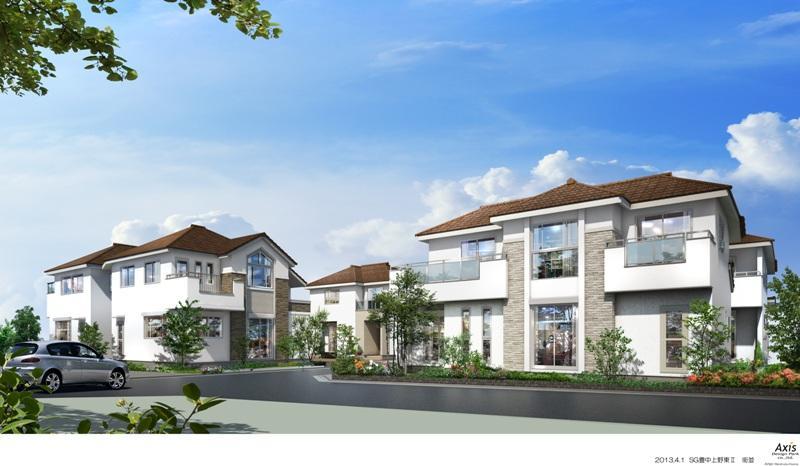 Cityscape Rendering
街並み完成予想図
Cityscape Rendering街並完成予想図 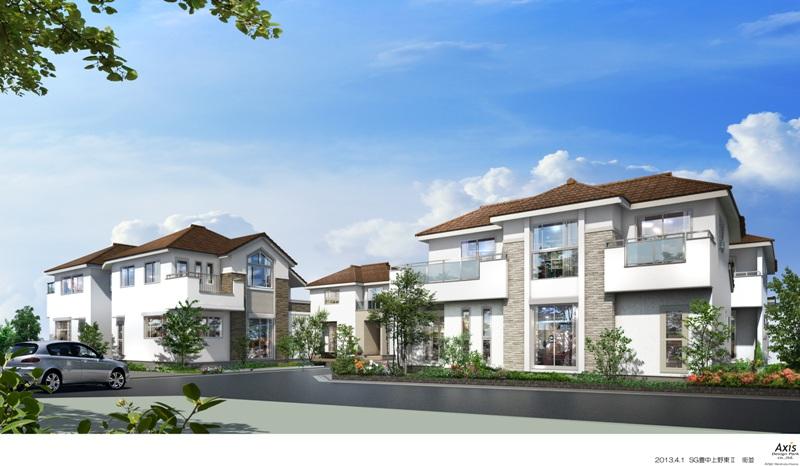 Cityscape Rendering. Green shine on the walls of the white, We aim to streets that feeling of luxury.
街並完成予想図。白の壁に緑が映える、高級感のある街並みを目指しています。
Local appearance photo現地外観写真 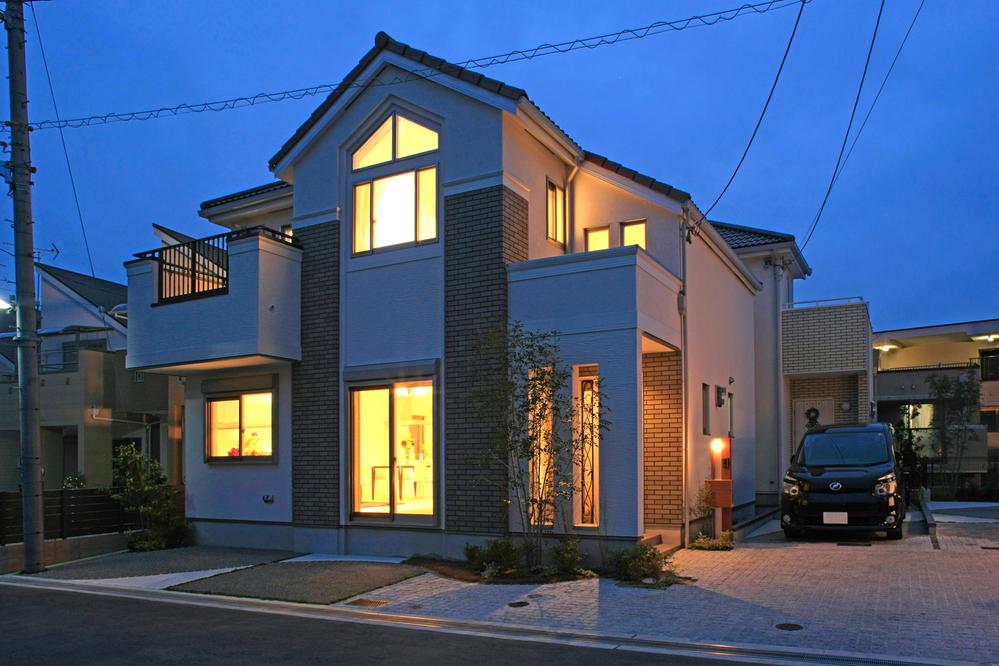 Local (12 May 2013) Shooting Symbolic triangular window is characteristic No. 1 destination night view photo.
現地(2013年12月)撮影
シンボリックな三角窓が特徴的な1号地夜景写真。
Livingリビング 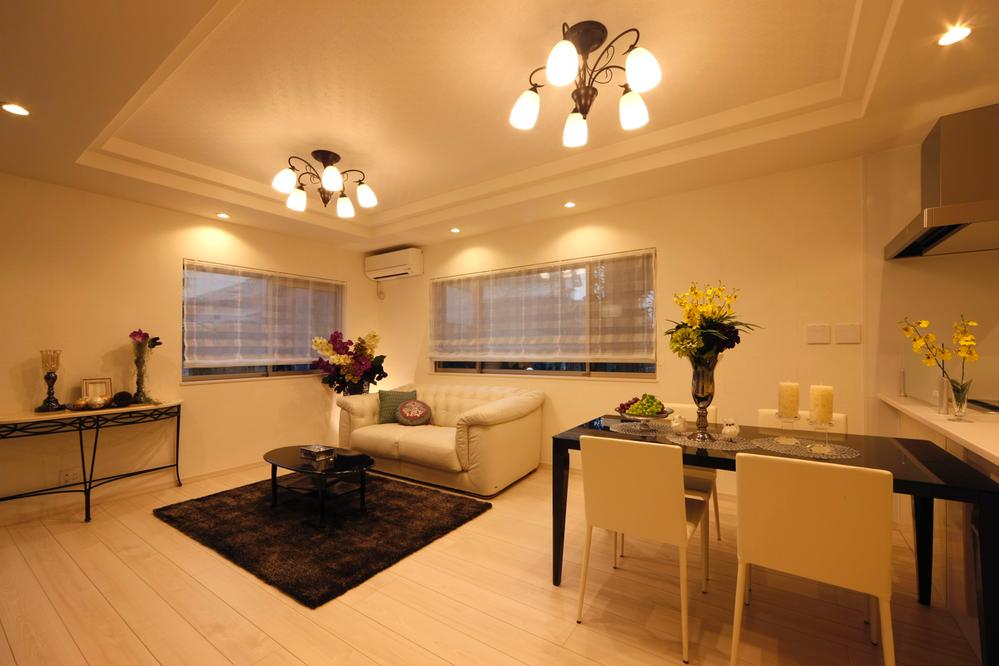 Indoor (12 May 2013) Shooting Chic space at night with calm. Please heal the fatigue of the day.
室内(2013年12月)撮影
夜は落ち着きのあるシックな空間に。1日の疲れを癒してください。
Floor plan間取り図 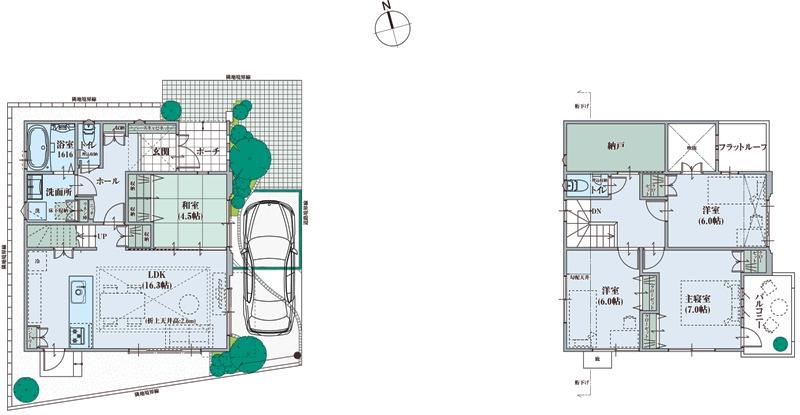 (No. 1 point), Price 51 million yen, 4LDK, Land area 112.29 sq m , Building area 106.82 sq m
(1号地)、価格5100万円、4LDK、土地面積112.29m2、建物面積106.82m2
Local appearance photo現地外観写真 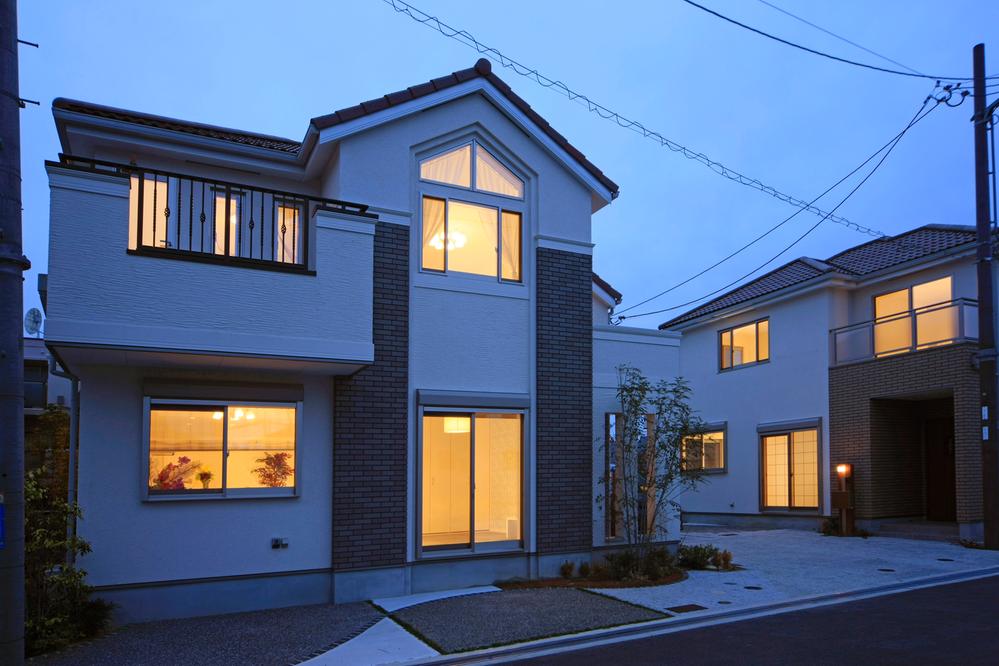 Local (12 May 2013) Shooting Me waiting gently return of your family. It provides a space for relieved.
現地(2013年12月)撮影
ご家族の帰りを優しく待っていてくれる。ホッとする空間をご提供します。
Livingリビング 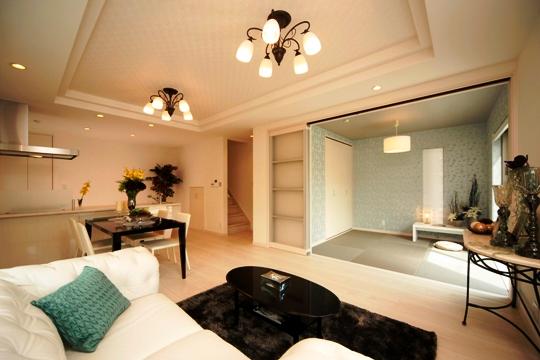 living ・ Dain'in tool is folding up the ceiling of the ceiling height 2.6m. More will produce the ceiling height is spread.
リビング・ダインイン具は天井高さ2.6mの折上げ天井。天井高さが広がりをより演出します。
Bathroom浴室 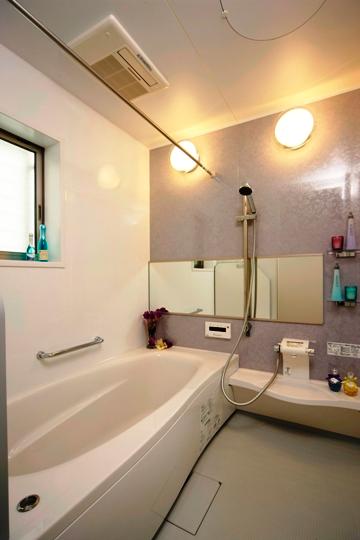 Indoor (September 2013) Shooting. 2-lamp lighting to a wide mirror, Energy saving gas at a warm bath.
室内(2013年9月)撮影。ワイドミラーに2灯照明、保温浴槽でガスを省エネ。
Kitchenキッチン 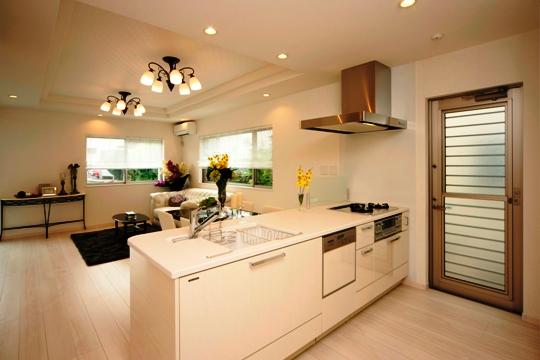 Indoor (September 2013) No. 1 destination model house living of shooting ・ dining. , Please feel to sit back on the couch.
室内(2013年9月)撮影の1号地モデルハウスリビング・ダイニング。ソファーにゆったり座ってご体感ください。
Non-living roomリビング以外の居室 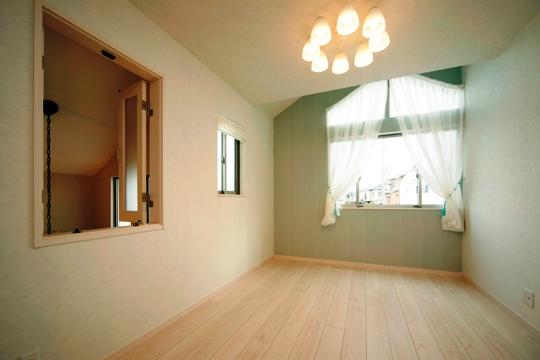 Room (August 2013), Western-style rooms overlooking the shooting atrium, Window is impressive
室内(2013年8月)撮影吹抜けを望む洋室、窓が印象的
Entrance玄関 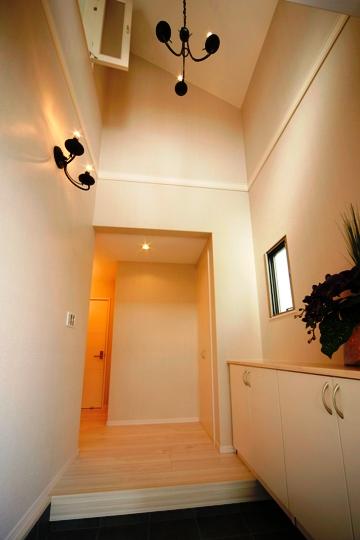 Local (August 2013) Shooting. And more produce a wider entrance atrium ceiling.
現地(2013年8月)撮影。玄関吹き抜け天井が広がりをより演出します。
Primary school小学校 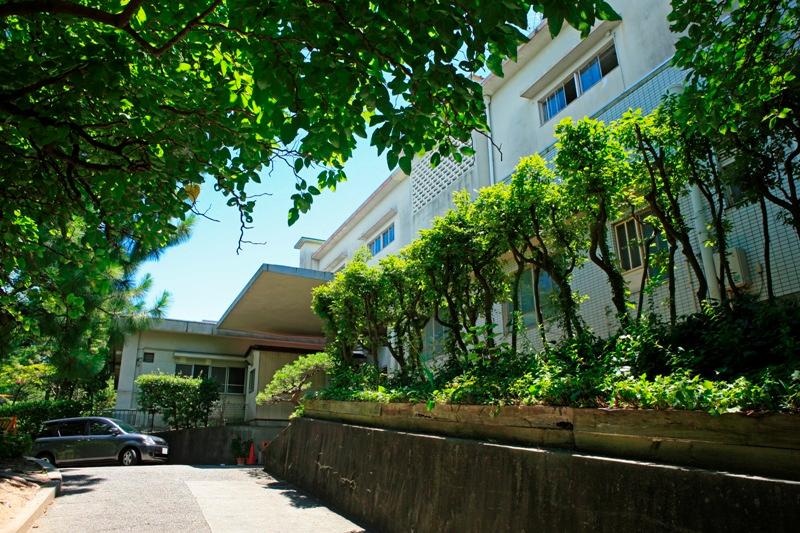 680m to Ueno elementary school
上野小学校まで680m
Model house photoモデルハウス写真 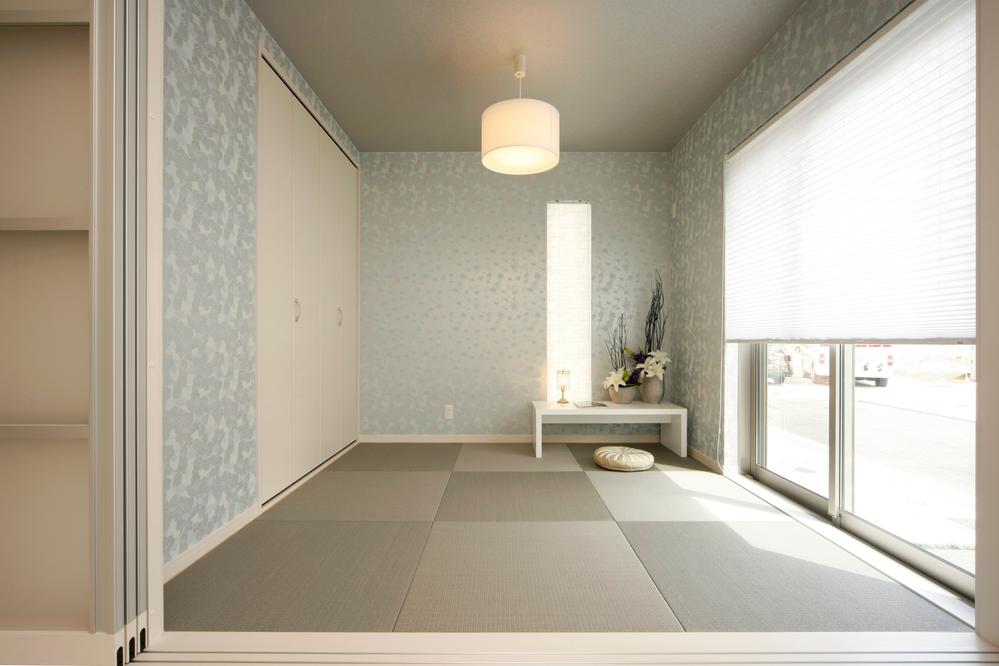 Japanese-style room. You can use the space of the living and integrated by opening the partition.
和室。間仕切りをオープンすればリビングと一体の空間をご利用いただけます。
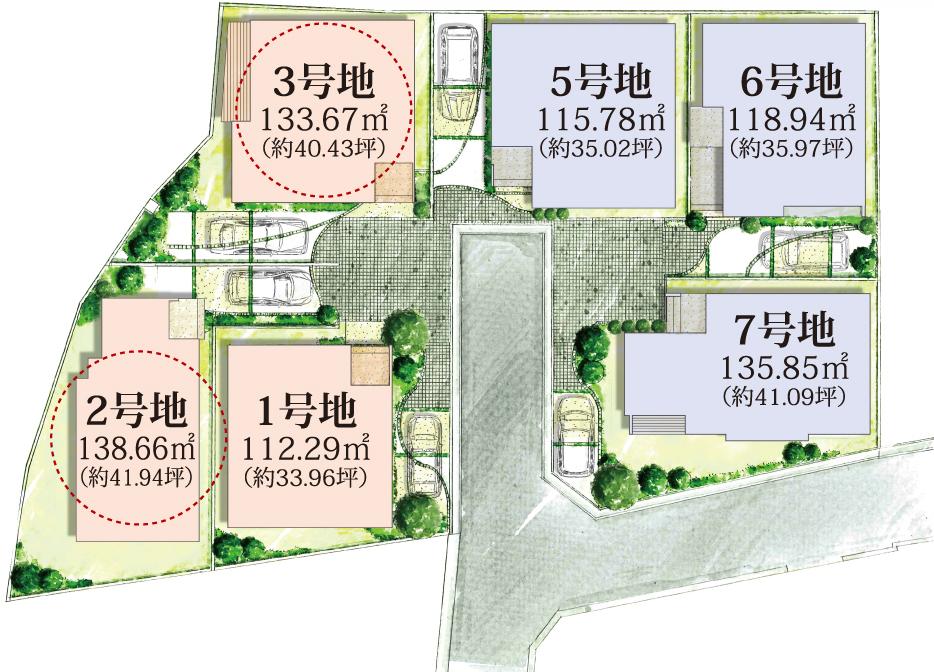 The entire compartment Figure
全体区画図
Local guide map現地案内図 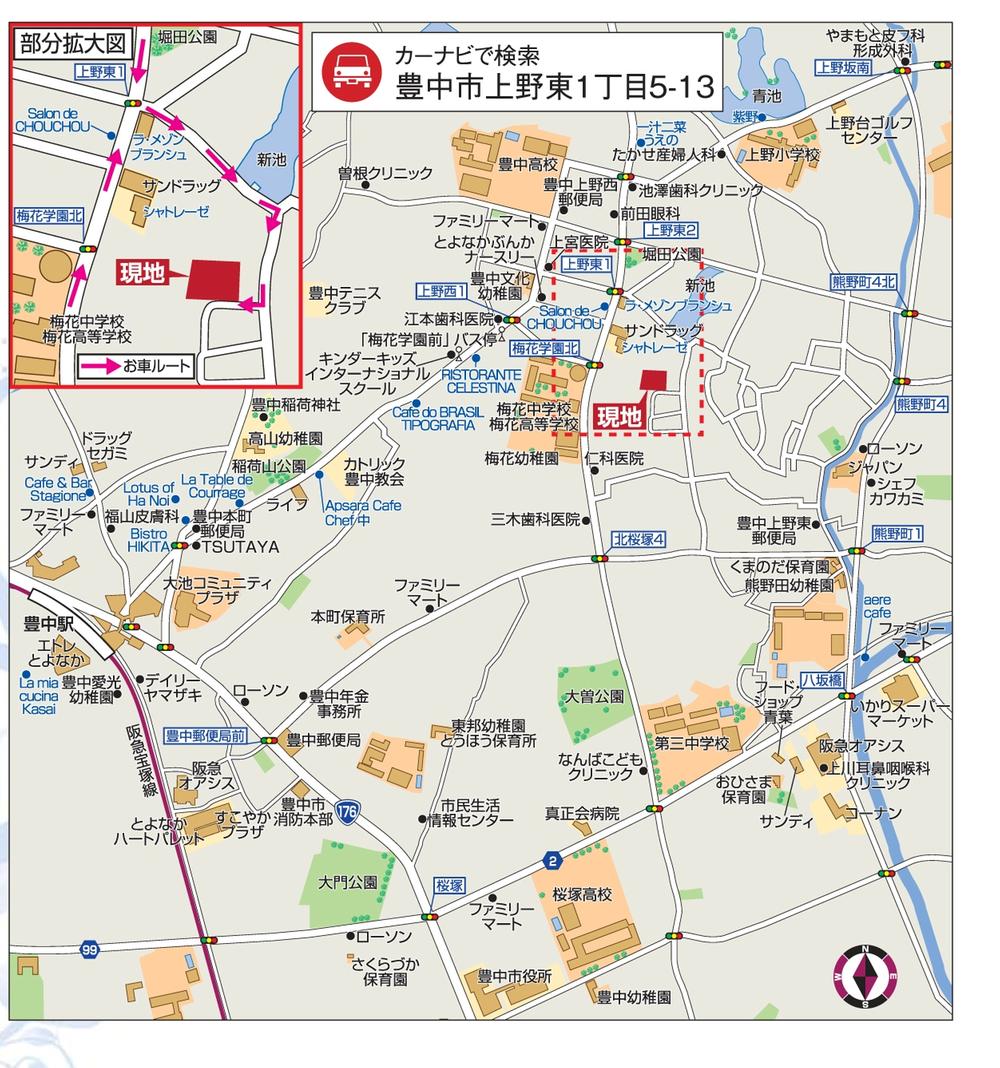 Life convenience facilities were rallying within walking distance, Quiet living environment.
生活利便施設が徒歩圏に結集した、閑静な住環境。
Cityscape Rendering街並完成予想図 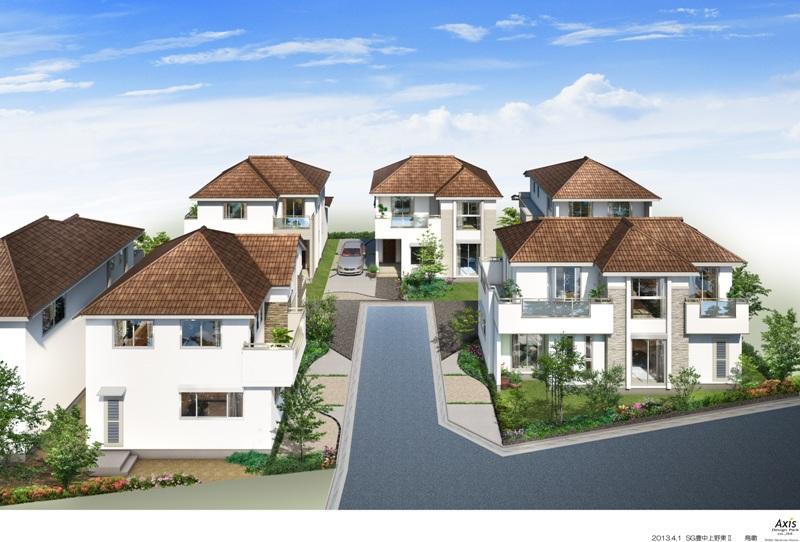 Cityscape Rendering. Was planning a total of six house, a sense of unity at the center of the community zone.
街並完成予想図。コミュニティーゾーンを中心に統一感のある全6邸を計画しました。
Floor plan間取り図 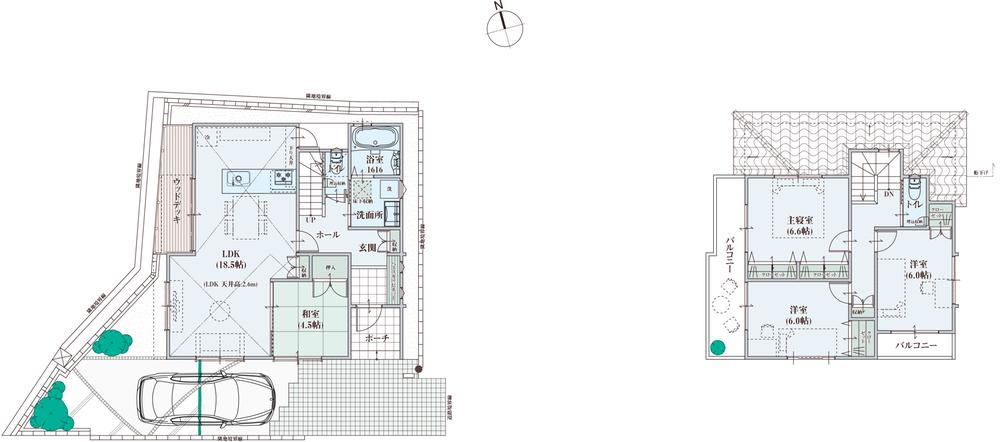 (No. 3 locations), Price 47,300,000 yen, 4LDK, Land area 133.67 sq m , Building area 102.67 sq m
(3号地)、価格4730万円、4LDK、土地面積133.67m2、建物面積102.67m2
Local appearance photo現地外観写真 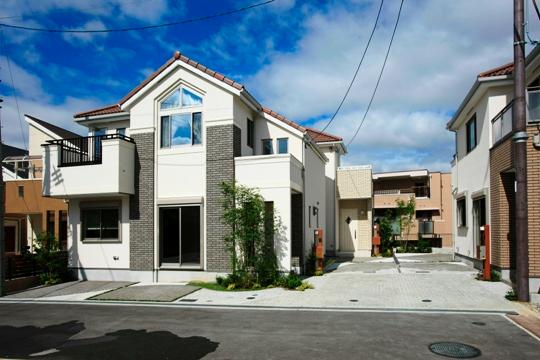 2013 September shooting.
2013年9月撮影。
Livingリビング 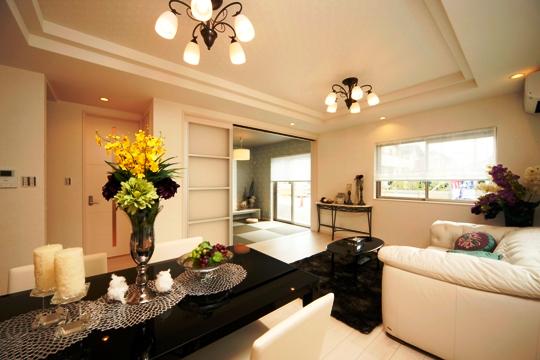 In Japanese and integrated design, 20.8 tatami mats of living space
和室と一体設計で、20.8畳のリビング空間に
Junior high school中学校 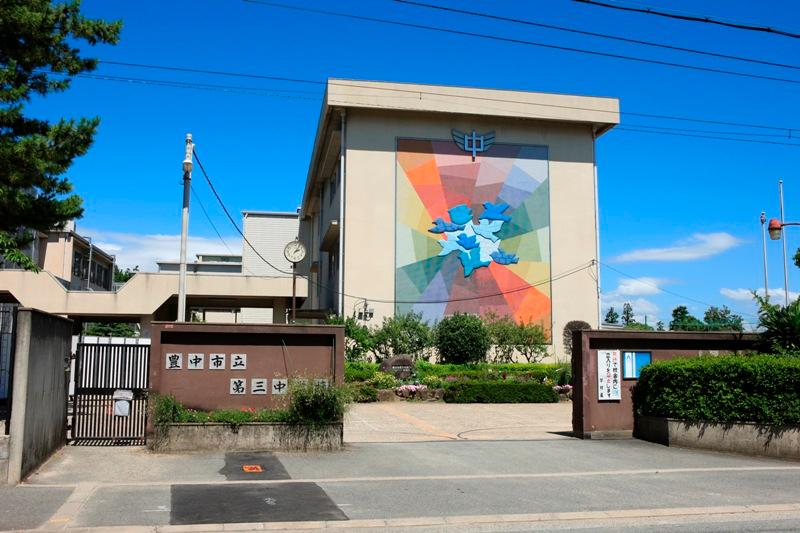 760m to the third junior high school
第三中学校まで760m
Model house photoモデルハウス写真 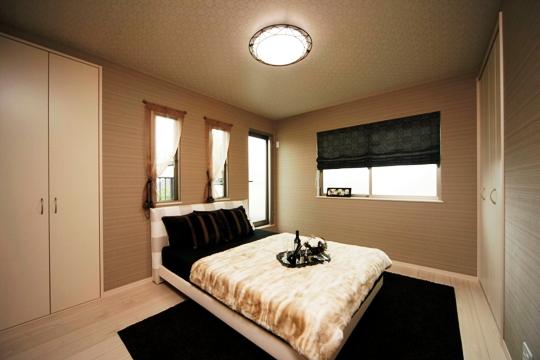 7 tatami of the main bedroom. It is directly connected to the balcony of the depth 1.82m.
7畳の主寝室。奥行き1.82mのバルコニーに直結です。
Local appearance photo現地外観写真 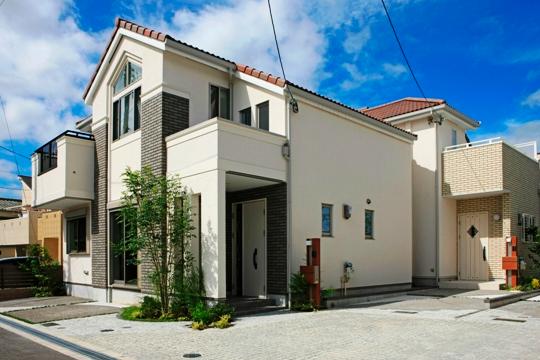 2013 September shooting.
2013年9月撮影。
Supermarketスーパー 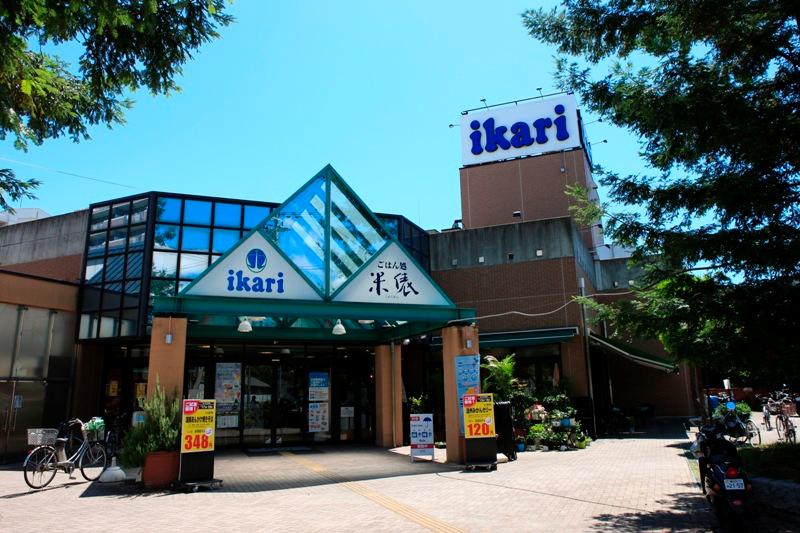 860m until the anchor supermarket Toyonaka shop
いかりスーパーマーケット豊中店まで860m
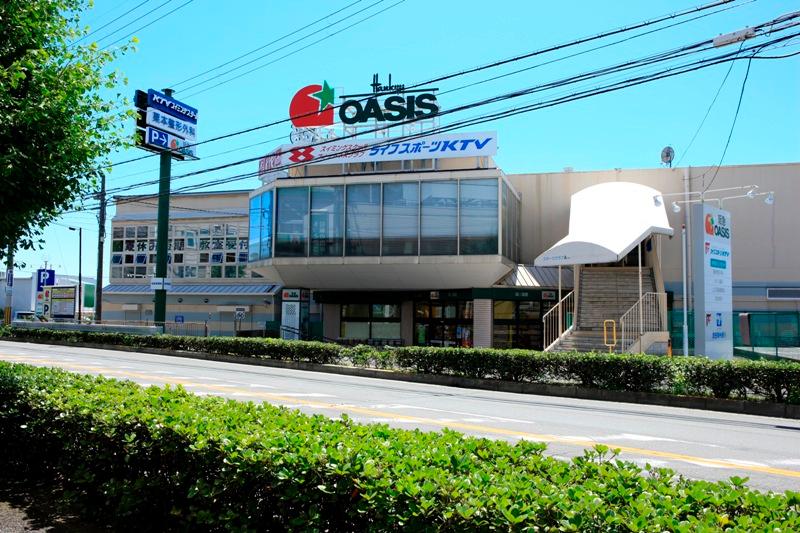 820m to Hankyu Oasis Yuhigaoka shop
阪急オアシス夕日丘店まで820m
Park公園 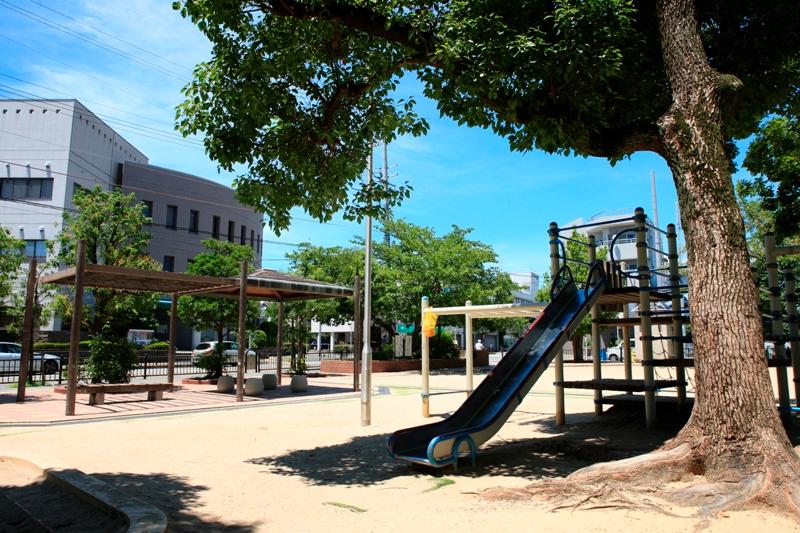 320m to Hotta park
堀田公園まで320m
Location
| 

























