New Homes » Kansai » Osaka prefecture » Toyonaka
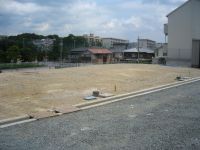 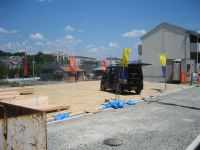
| | Toyonaka, Osaka 大阪府豊中市 |
| Osaka Monorail Main Line "Shibahara" walk 8 minutes 大阪モノレール本線「柴原」歩8分 |
Features pickup 特徴ピックアップ | | Facing south / System kitchen / Bathroom Dryer / Yang per good / Siemens south road / A quiet residential area / Shaping land / Bathroom 1 tsubo or more / 2-story / 2 or more sides balcony / Underfloor Storage / Atrium / Wood deck / Walk-in closet / roof balcony 南向き /システムキッチン /浴室乾燥機 /陽当り良好 /南側道路面す /閑静な住宅地 /整形地 /浴室1坪以上 /2階建 /2面以上バルコニー /床下収納 /吹抜け /ウッドデッキ /ウォークインクロゼット /ルーフバルコニー | Event information イベント情報 | | Local guidance meeting (please visitors to direct local) schedule / Every Saturday, Sunday and public holidays time / 11:00 ~ 18:00 現地案内会(直接現地へご来場ください)日程/毎週土日祝時間/11:00 ~ 18:00 | Price 価格 | | 42 million yen ~ 42,500,000 yen 4200万円 ~ 4250万円 | Floor plan 間取り | | 4LDK 4LDK | Units sold 販売戸数 | | 4 units 4戸 | Total units 総戸数 | | 5 units 5戸 | Land area 土地面積 | | 100.85 sq m ~ 135.63 sq m (registration) 100.85m2 ~ 135.63m2(登記) | Building area 建物面積 | | 100.83 sq m ~ 106 sq m (registration) 100.83m2 ~ 106m2(登記) | Completion date 完成時期(築年月) | | 2014 end of February 2014年2月末 | Address 住所 | | Toyonaka, Osaka Shibahara cho 5-12 大阪府豊中市柴原町5-12 | Traffic 交通 | | Osaka Monorail Main Line "Shibahara" walk 8 minutes 大阪モノレール本線「柴原」歩8分
| Related links 関連リンク | | [Related Sites of this company] 【この会社の関連サイト】 | Contact お問い合せ先 | | Showa estate (Yes) TEL: 0800-808-7160 [Toll free] mobile phone ・ Also available from PHS
Caller ID is not notified
Please contact the "saw SUUMO (Sumo)"
If it does not lead, If the real estate company 昭和地所(有)TEL:0800-808-7160【通話料無料】携帯電話・PHSからもご利用いただけます
発信者番号は通知されません
「SUUMO(スーモ)を見た」と問い合わせください
つながらない方、不動産会社の方は
| Time residents 入居時期 | | Consultation 相談 | Land of the right form 土地の権利形態 | | Ownership 所有権 | Structure and method of construction 構造・工法 | | Wooden 2-story (2 × 4 construction method) 木造2階建(2×4工法) | Use district 用途地域 | | One low-rise 1種低層 | Overview and notices その他概要・特記事項 | | Building confirmation number: E No. land No. Wazaken認 H25-00616 No. 建築確認番号:E号地 第 技建認 H25-00616号 | Company profile 会社概要 | | <Mediation> governor of Osaka (12) No. 008556 Showa estate (with) Yubinbango567-0031 Ibaraki, Osaka Kasuga 1-1-29 <仲介>大阪府知事(12)第008556号昭和地所(有)〒567-0031 大阪府茨木市春日1-1-29 |
Local photos, including front road前面道路含む現地写真 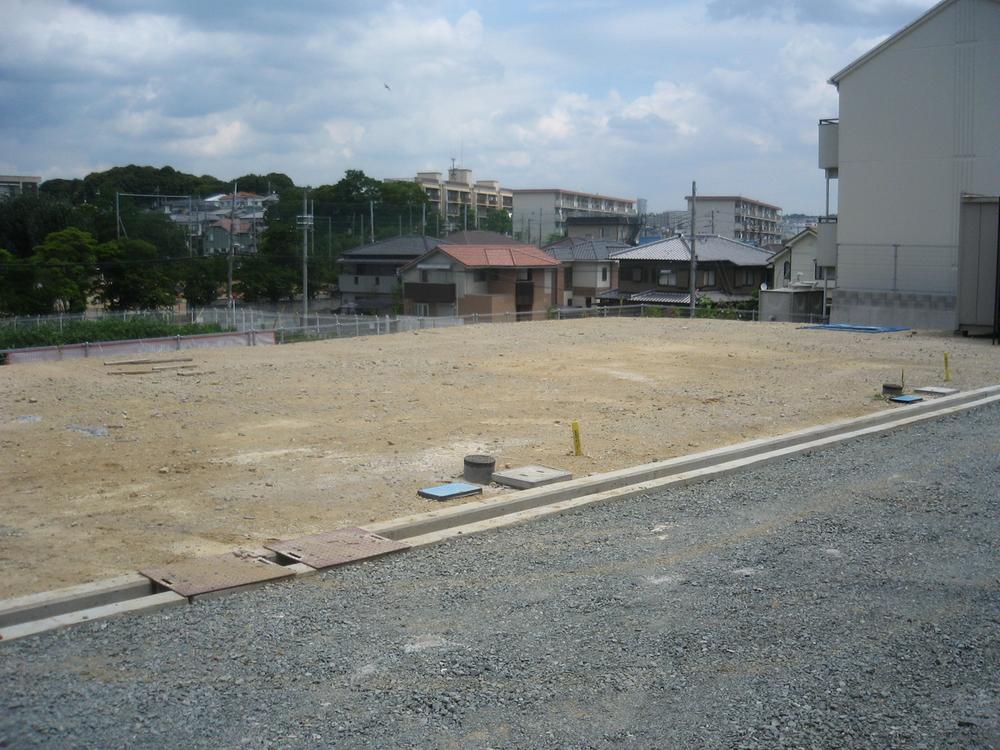 Local (August 2013) Shooting
現地(2013年8月)撮影
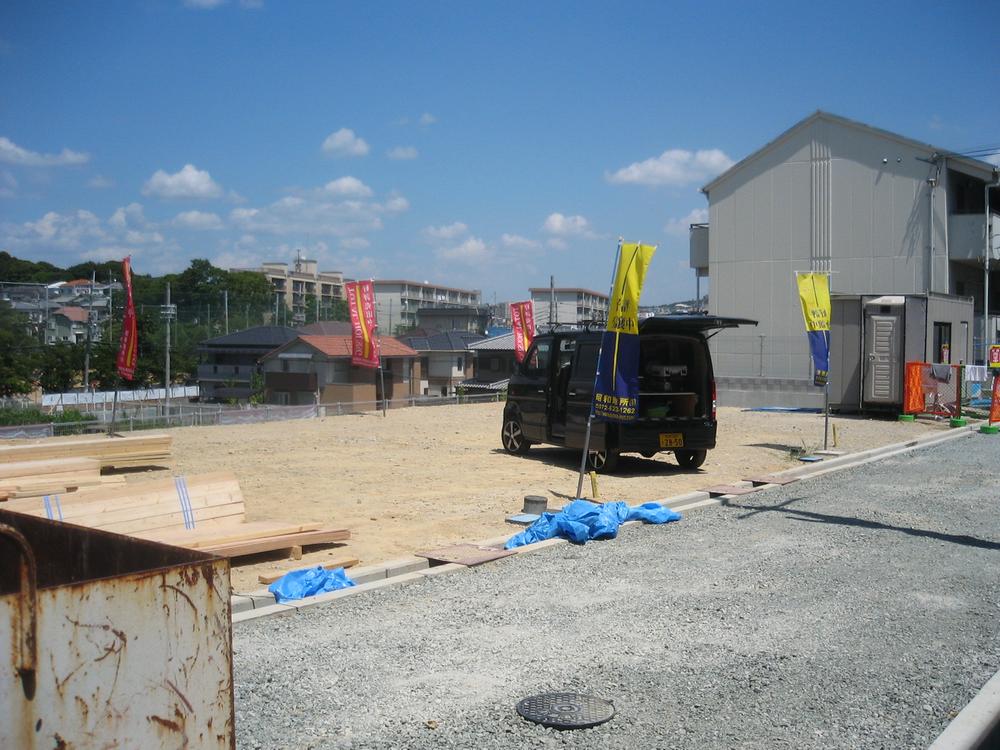 Local (August 2013) Shooting
現地(2013年8月)撮影
Other localその他現地 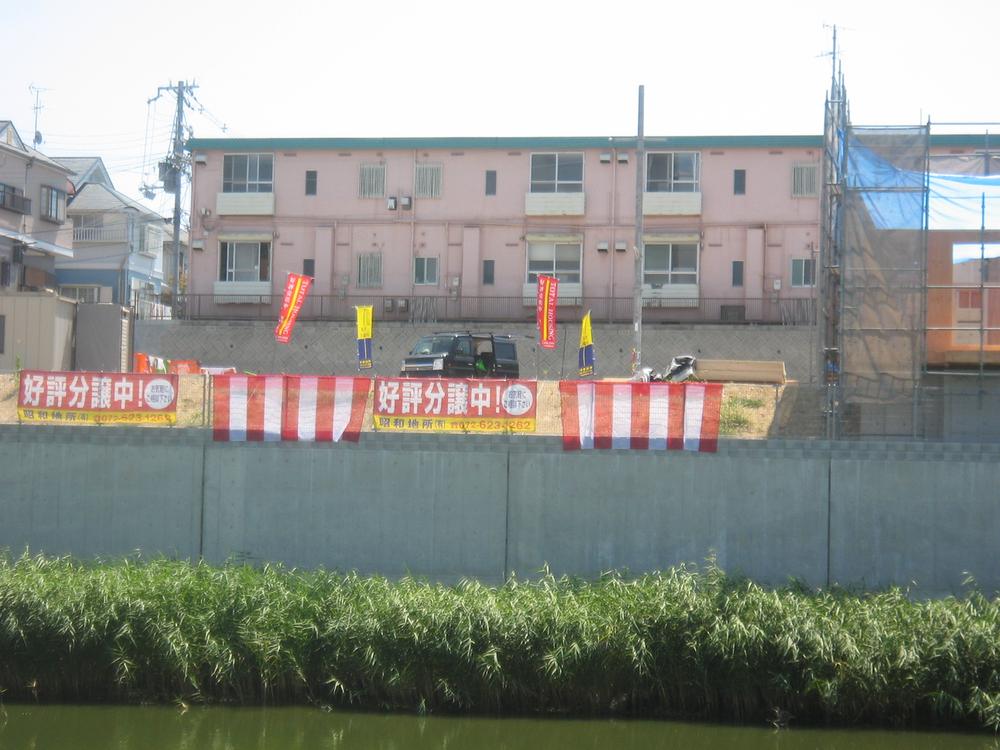 Local (August 2013) Shooting
現地(2013年8月)撮影
Floor plan間取り図 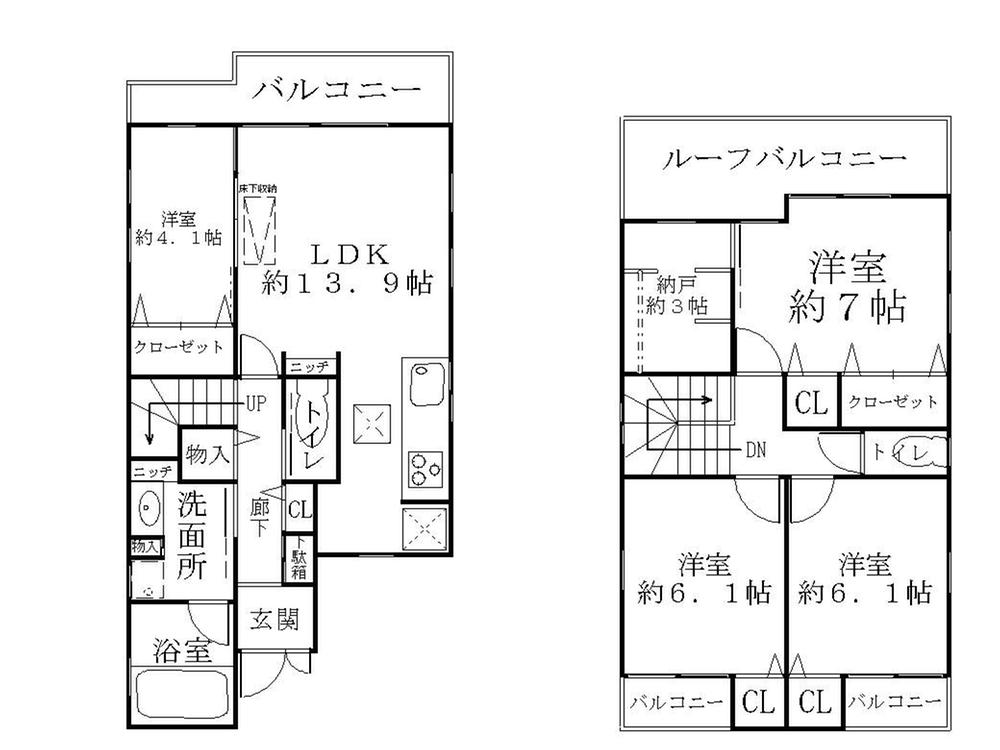 (D No. land), Price 42 million yen, 4LDK, Land area 100.85 sq m , Building area 105.38 sq m
(D号地)、価格4200万円、4LDK、土地面積100.85m2、建物面積105.38m2
Local appearance photo現地外観写真 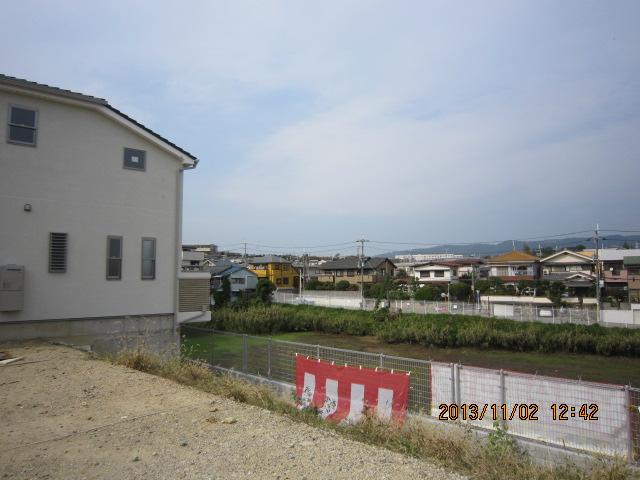 Local (11 May 2013) Shooting
現地(2013年11月)撮影
Same specifications photos (living)同仕様写真(リビング) 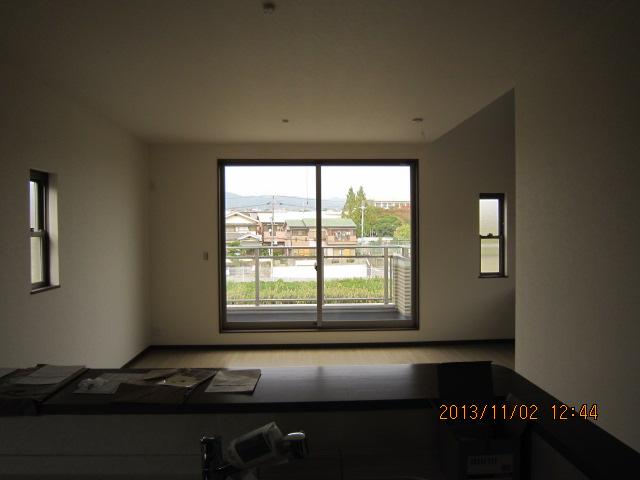 Indoor (11 May 2013) Shooting
室内(2013年11月)撮影
Kitchenキッチン 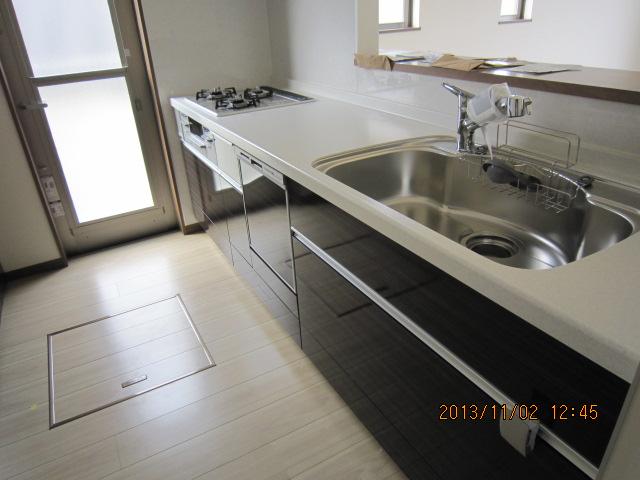 Indoor (11 May 2013) Shooting
室内(2013年11月)撮影
Wash basin, toilet洗面台・洗面所 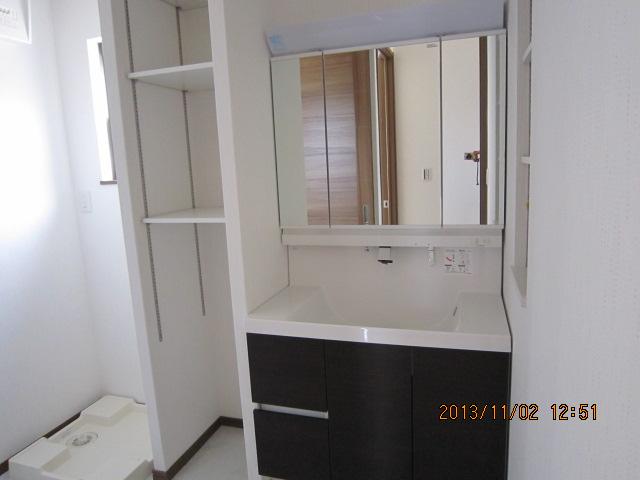 Indoor (11 May 2013) Shooting
室内(2013年11月)撮影
Receipt収納 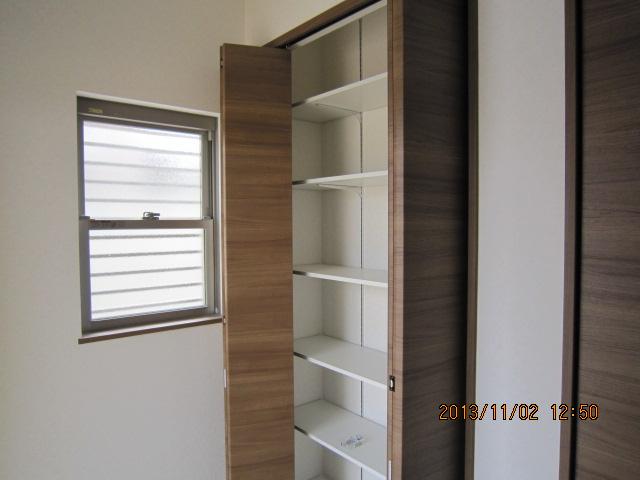 Indoor (11 May 2013) Shooting
室内(2013年11月)撮影
Toiletトイレ 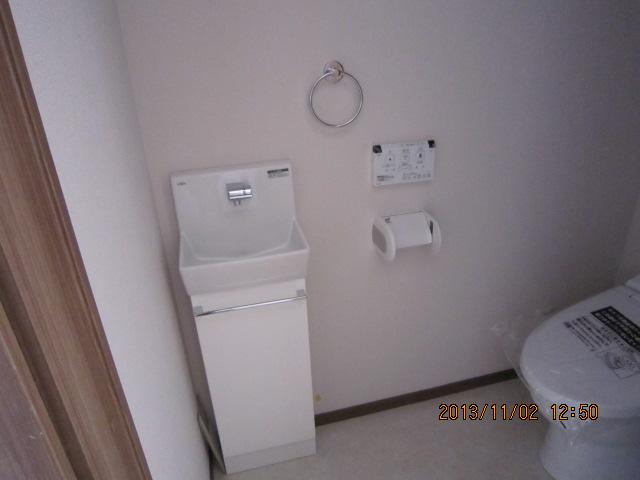 Indoor (11 May 2013) Shooting
室内(2013年11月)撮影
Local photos, including front road前面道路含む現地写真 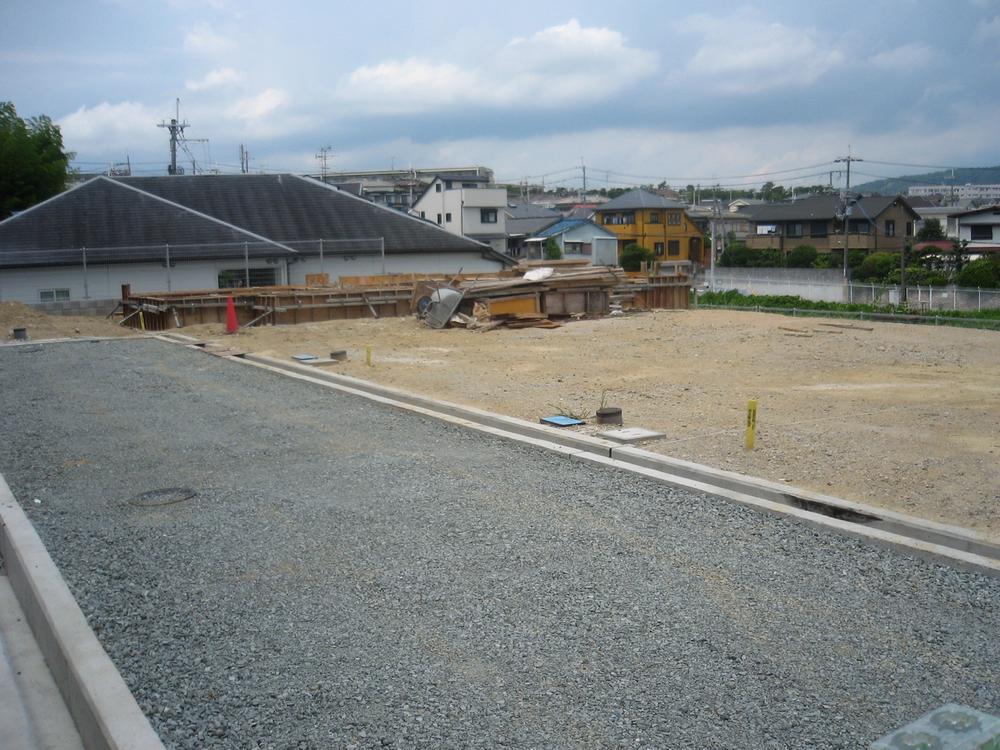 Local (August 2013) Shooting
現地(2013年8月)撮影
Junior high school中学校 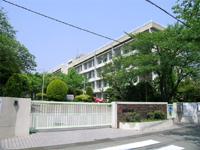 Toyonaka 651m to stand second junior high school
豊中市立第二中学校まで651m
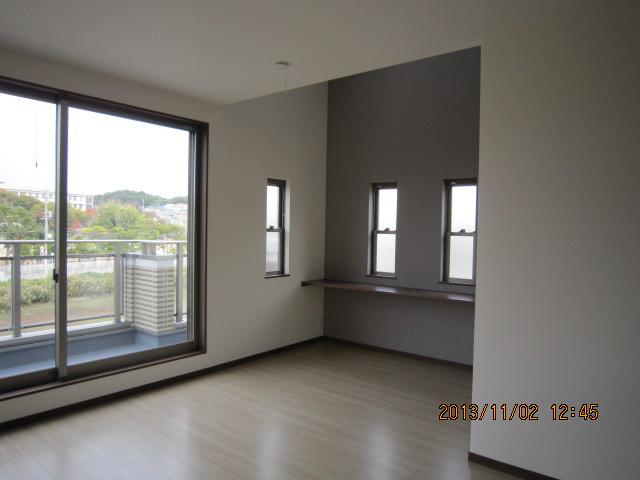 Same specifications photos (Other introspection)
同仕様写真(その他内観)
View photos from the dwelling unit住戸からの眺望写真 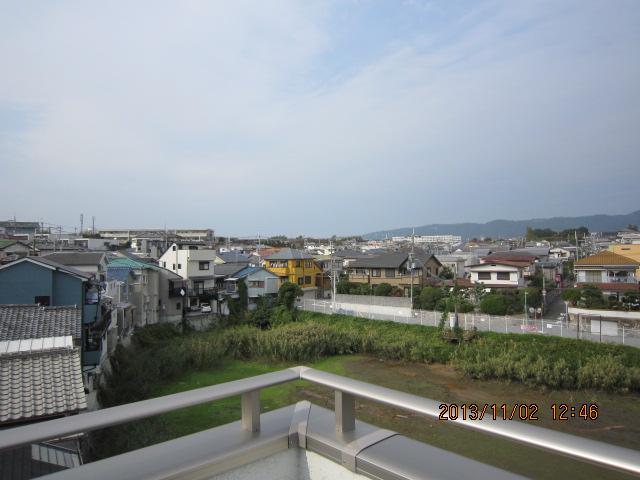 View from the site (November 2013) Shooting
現地からの眺望(2013年11月)撮影
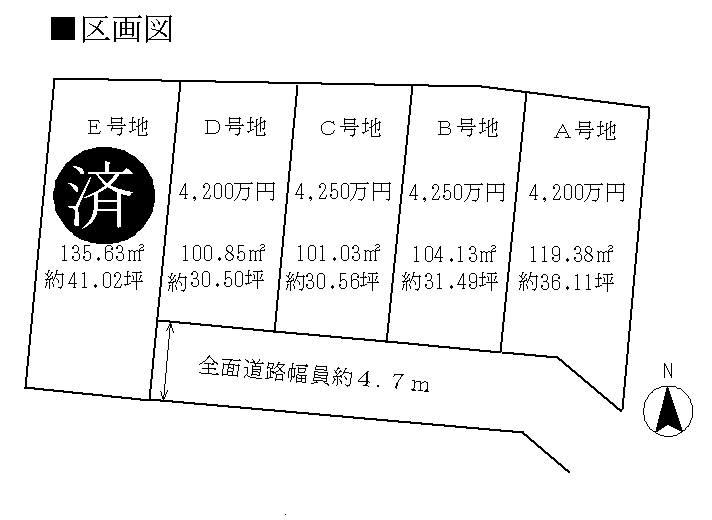 The entire compartment Figure
全体区画図
Local guide map現地案内図 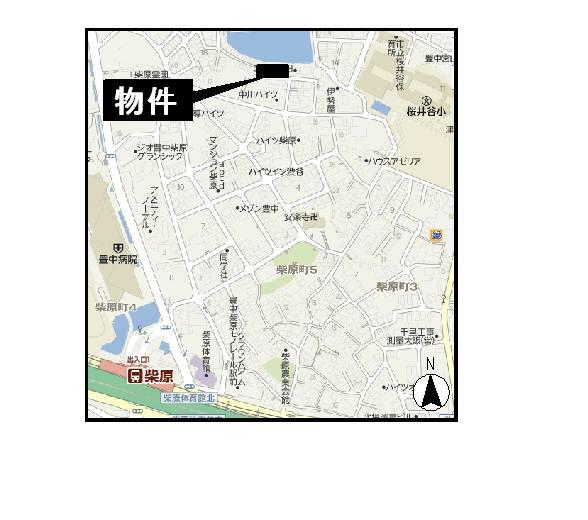 Car navigation system: Toyonaka Shibahara-cho 5-chome 12th
カーナビ:豊中市柴原町5丁目12番
Other localその他現地 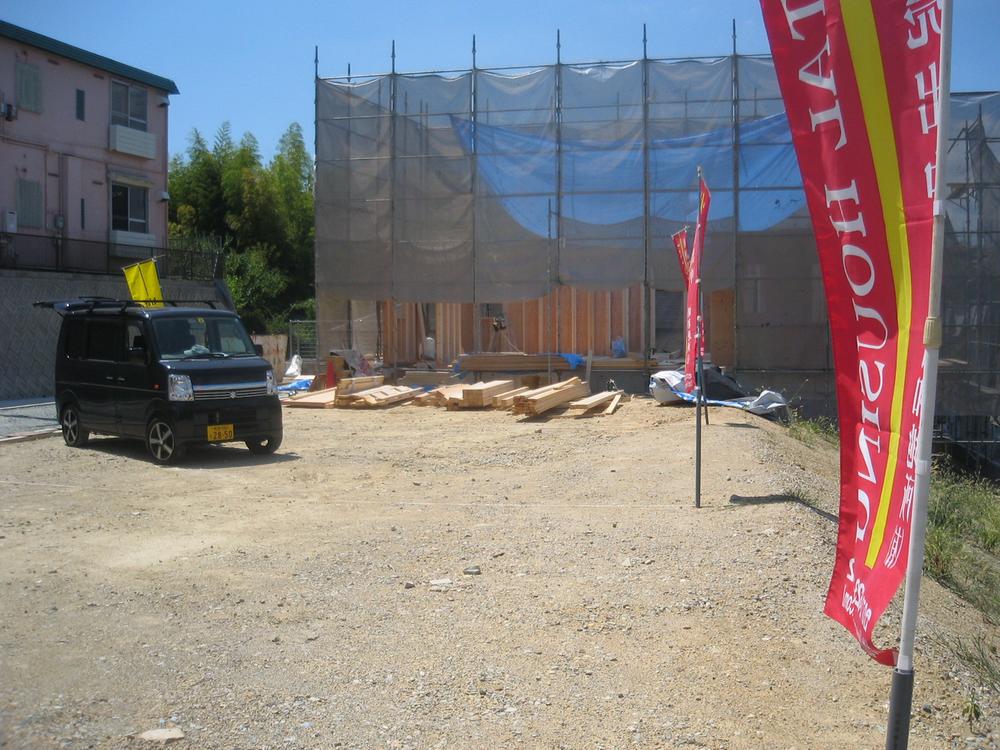 Local (August 2013) Shooting
現地(2013年8月)撮影
Local appearance photo現地外観写真 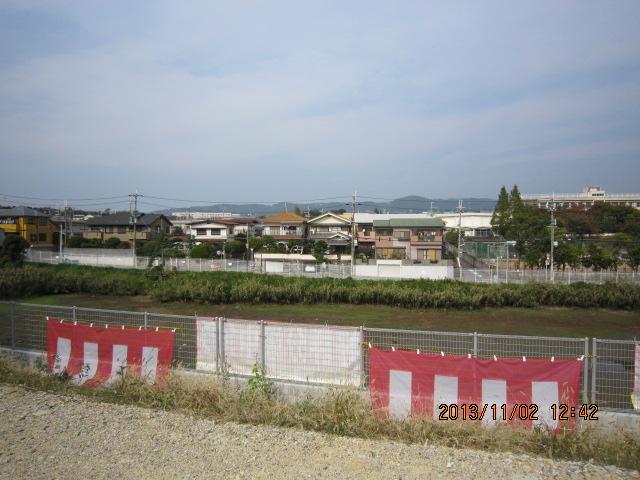 Local (11 May 2013) Shooting
現地(2013年11月)撮影
Primary school小学校 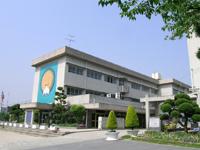 Toyonaka 548m up to municipal Sakurai valley elementary school
豊中市立桜井谷小学校まで548m
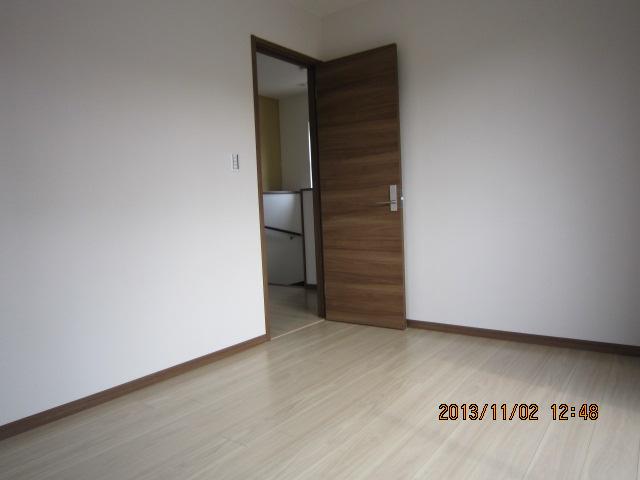 Same specifications photos (Other introspection)
同仕様写真(その他内観)
Local appearance photo現地外観写真 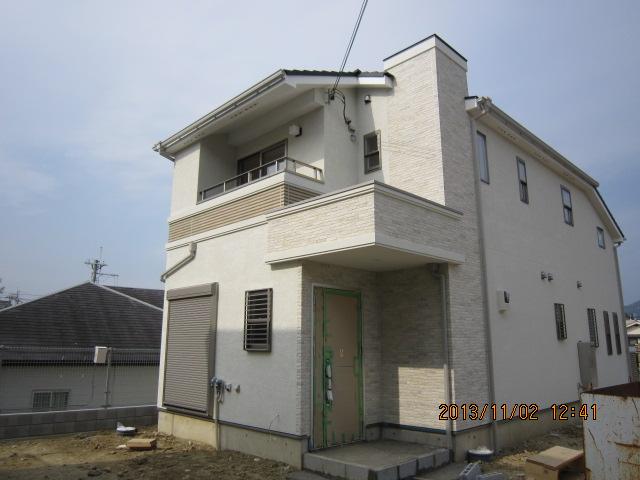 Local (11 May 2013) Shooting
現地(2013年11月)撮影
Location
| 





















