New Homes » Kansai » Osaka prefecture » Toyonaka
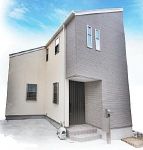 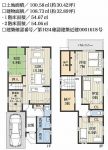
| | Toyonaka, Osaka 大阪府豊中市 |
| Northern Osaka Express "Momoyamadai" 15 minutes Kumanochonishi walk 5 minutes by bus 北大阪急行「桃山台」バス15分熊野町西歩5分 |
| Corresponding to the flat-35S, System kitchen, LDK15 tatami mats or more, Toilet 2 places, City gas, Located on a hill フラット35Sに対応、システムキッチン、LDK15畳以上、トイレ2ヶ所、都市ガス、高台に立地 |
| Scenic is situated on a hill in the leafy quiet residential area location. Nearby is also recreation and adults also have parenting Park, Likely to spend a full day. 緑豊かな閑静な住宅地で高台に立地しており眺めの良いロケーション。近くには公園もあり子育てにも大人にも憩いの場があり、充実した毎日を過ごせそう。 |
Features pickup 特徴ピックアップ | | Corresponding to the flat-35S / System kitchen / LDK15 tatami mats or more / Toilet 2 places / Leafy residential area / City gas / Located on a hill フラット35Sに対応 /システムキッチン /LDK15畳以上 /トイレ2ヶ所 /緑豊かな住宅地 /都市ガス /高台に立地 | Event information イベント情報 | | Local tours (Please be sure to ask in advance) schedule / Every Saturday, Sunday and public holidays time / 9:00 ~ 18:00 現地見学会(事前に必ずお問い合わせください)日程/毎週土日祝時間/9:00 ~ 18:00 | Price 価格 | | 33,800,000 yen 3380万円 | Floor plan 間取り | | 4LDK 4LDK | Units sold 販売戸数 | | 1 units 1戸 | Land area 土地面積 | | 100.58 sq m 100.58m2 | Building area 建物面積 | | 108.73 sq m 108.73m2 | Driveway burden-road 私道負担・道路 | | Nothing 無 | Completion date 完成時期(築年月) | | January 2013 2013年1月 | Address 住所 | | Osaka Toyonaka Uenohigashi 2-17 大阪府豊中市上野東2-17 | Traffic 交通 | | Northern Osaka Express "Momoyamadai" 15 minutes Kumanochonishi walk 5 minutes by bus
Osaka Monorail Main Line "Shoji" walk 16 minutes 北大阪急行「桃山台」バス15分熊野町西歩5分
大阪モノレール本線「少路」歩16分
| Related links 関連リンク | | [Related Sites of this company] 【この会社の関連サイト】 | Person in charge 担当者より | | Rep wins Akihiro Age: 40 Daigyokai experience: the motto of 20 years "Spartan principle" we are allowed to direct guests. We will respond to empathically request. here you go, Please feel free to contact us. 担当者勝 明洋年齢:40代業界経験:20年「質実剛健主義」をモットーにお客様をご案内させていただいております。親身になってご要望にお応えいたします。どうぞ、お気軽にご相談ください。 | Contact お問い合せ先 | | TEL: 0800-603-2993 [Toll free] mobile phone ・ Also available from PHS
Caller ID is not notified
Please contact the "saw SUUMO (Sumo)"
If it does not lead, If the real estate company TEL:0800-603-2993【通話料無料】携帯電話・PHSからもご利用いただけます
発信者番号は通知されません
「SUUMO(スーモ)を見た」と問い合わせください
つながらない方、不動産会社の方は
| Expenses 諸費用 | | Outside 構費 separately required: 100 yen / Bulk 外構費別途要:100万円/一括 | Building coverage, floor area ratio 建ぺい率・容積率 | | 60% ・ 200% 60%・200% | Time residents 入居時期 | | 1 month after the contract 契約後1ヶ月 | Land of the right form 土地の権利形態 | | Ownership 所有権 | Structure and method of construction 構造・工法 | | Wooden 2-story 木造2階建 | Use district 用途地域 | | One low-rise, One middle and high 1種低層、1種中高 | Overview and notices その他概要・特記事項 | | Contact: wins Akihiro, Facilities: Public Water Supply, This sewage, Building confirmation number: No. H24 confirmation building near Ken No. 0,001,618, Parking: car space 担当者:勝 明洋、設備:公営水道、本下水、建築確認番号:第H24確認建築近建0001618号、駐車場:カースペース | Company profile 会社概要 | | <Mediation> governor of Osaka Prefecture (1) Yamato, Building Products Yubinbango532-0011 Osaka Yodogawa-ku, Osaka No. 056463 Nishinakajima 6-6-5 <仲介>大阪府知事(1)第056463号大和住建〒532-0011 大阪府大阪市淀川区西中島6-6-5 |
Local appearance photo現地外観写真 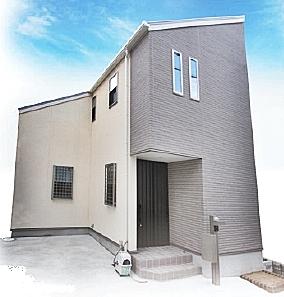 Local (July 2013) Shooting
現地(2013年7月)撮影
Floor plan間取り図 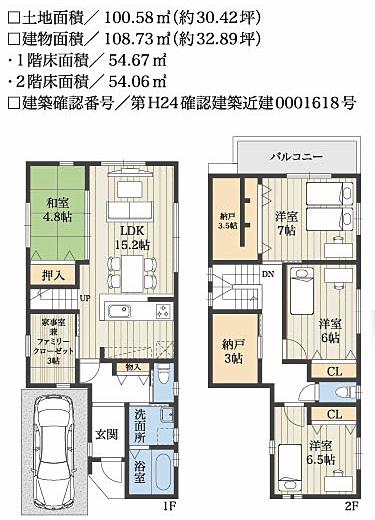 33,800,000 yen, 4LDK, Land area 100.58 sq m , Building area 108.73 sq m
3380万円、4LDK、土地面積100.58m2、建物面積108.73m2
Bathroom浴室 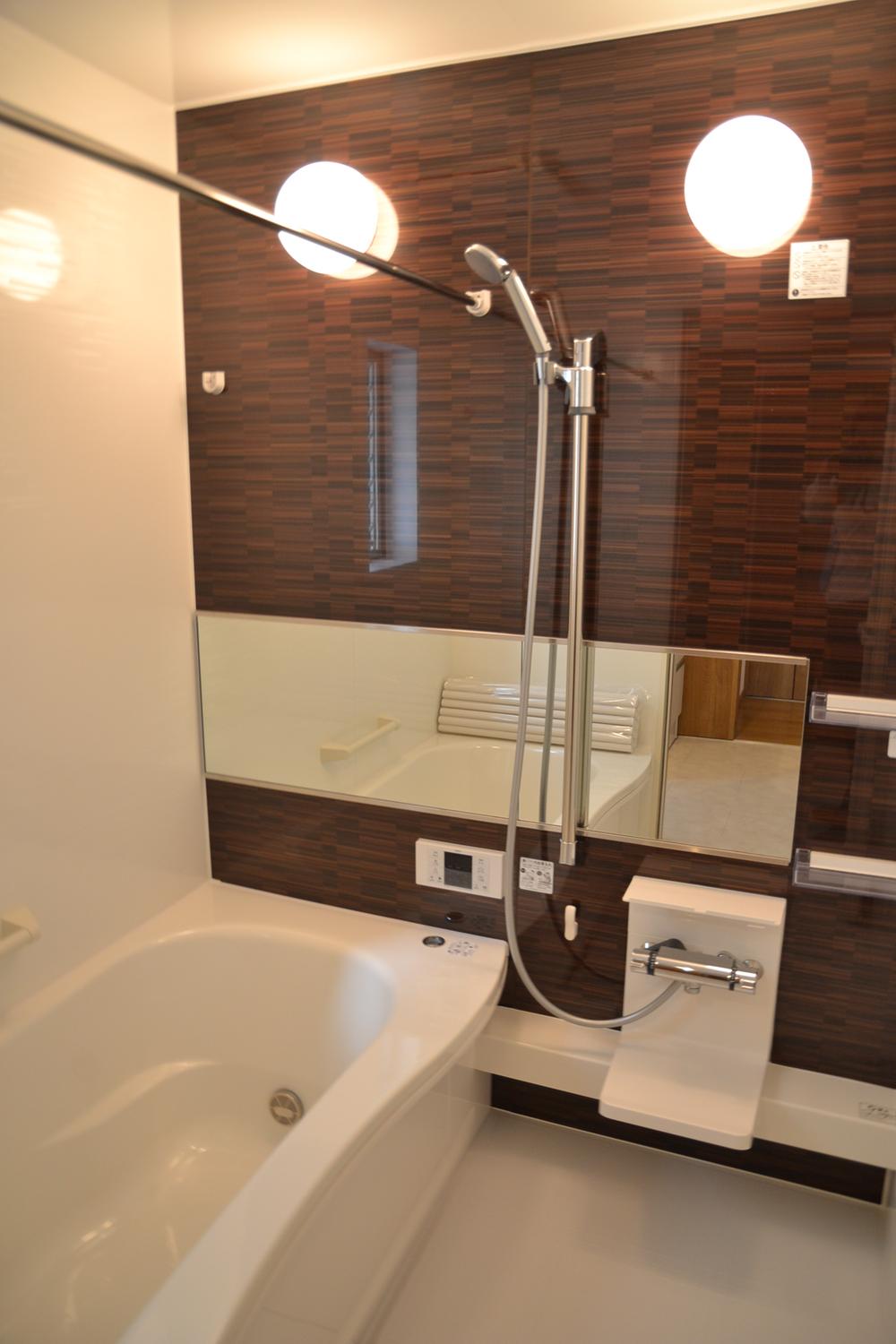 Indoor (July 2013) Shooting
室内(2013年7月)撮影
Livingリビング 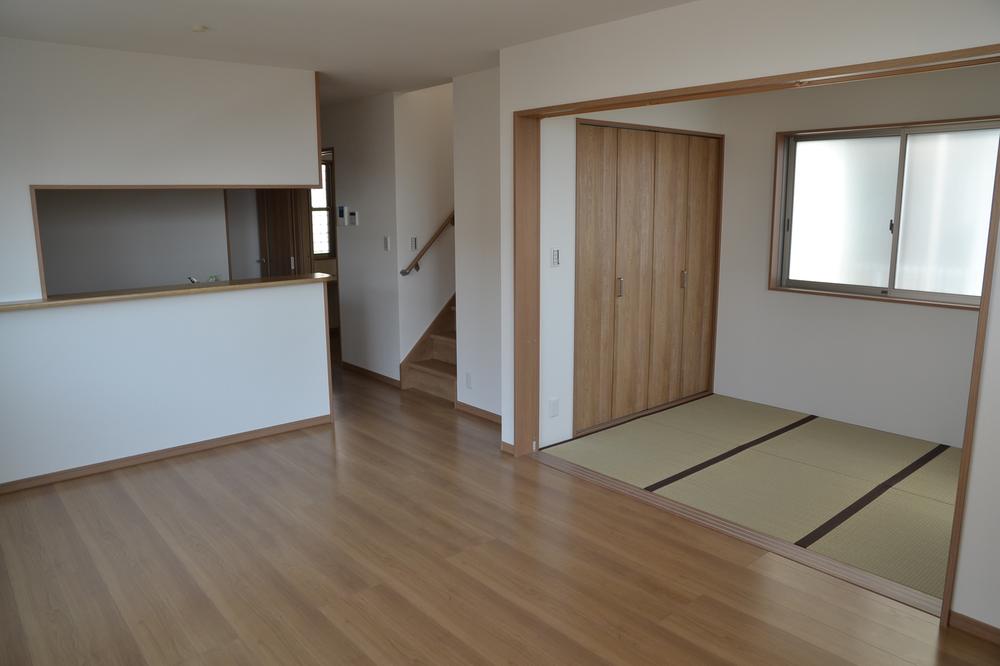 Indoor (July 2013) Shooting
室内(2013年7月)撮影
Kitchenキッチン 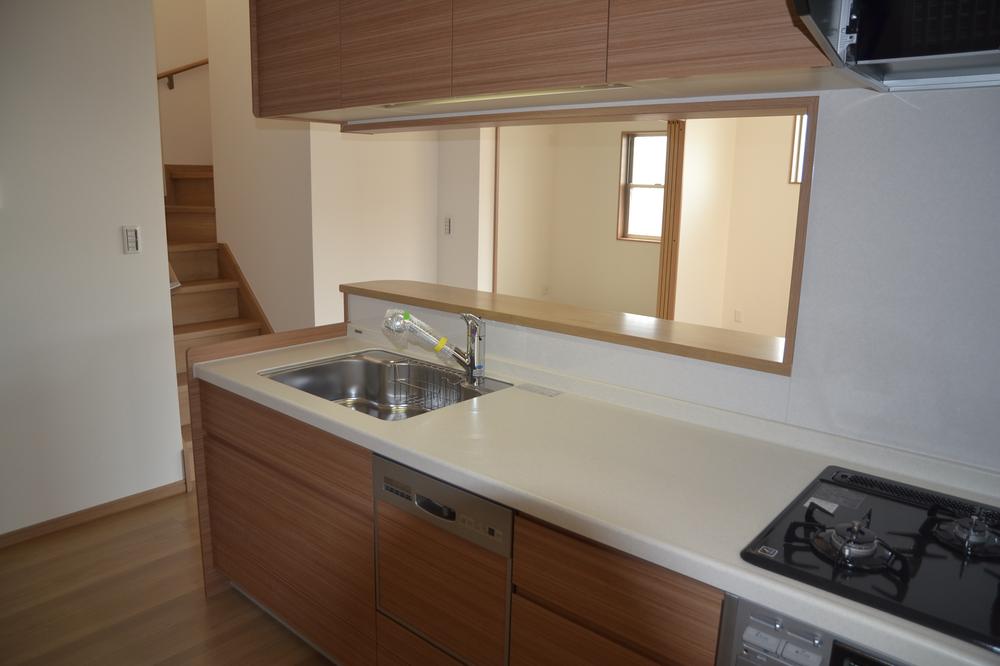 Indoor (July 2013) Shooting
室内(2013年7月)撮影
Balconyバルコニー 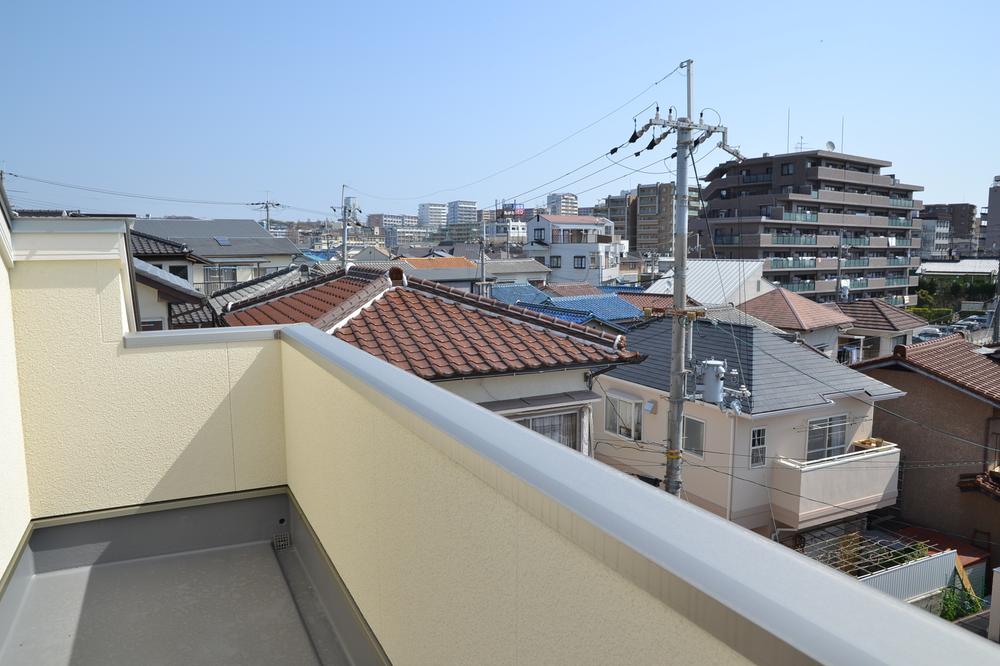 Local (July 2013) Shooting
現地(2013年7月)撮影
Local photos, including front road前面道路含む現地写真 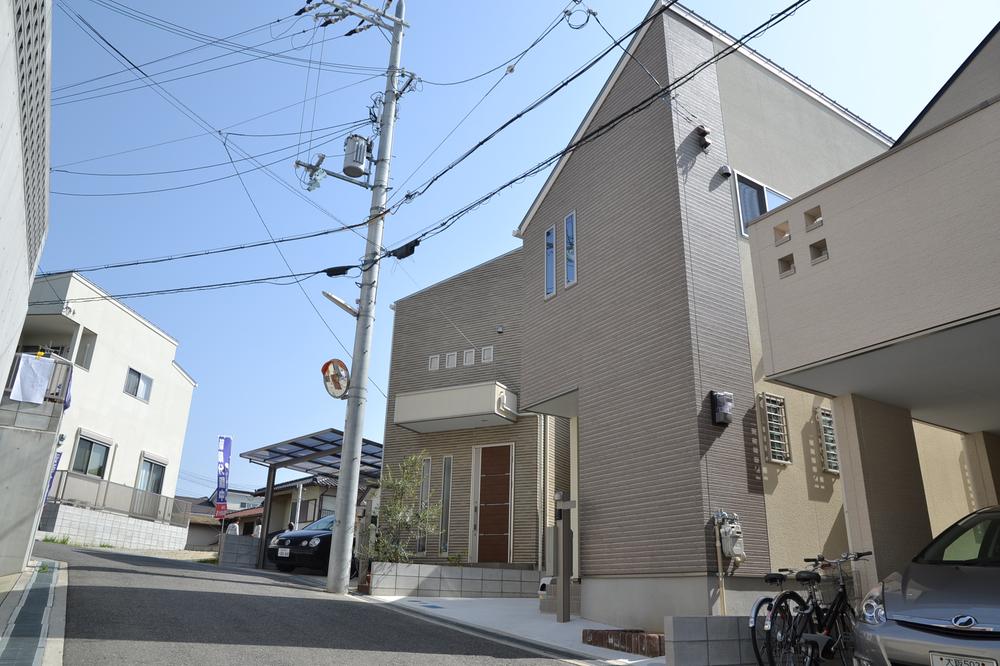 Local (July 2013) Shooting
現地(2013年7月)撮影
Park公園 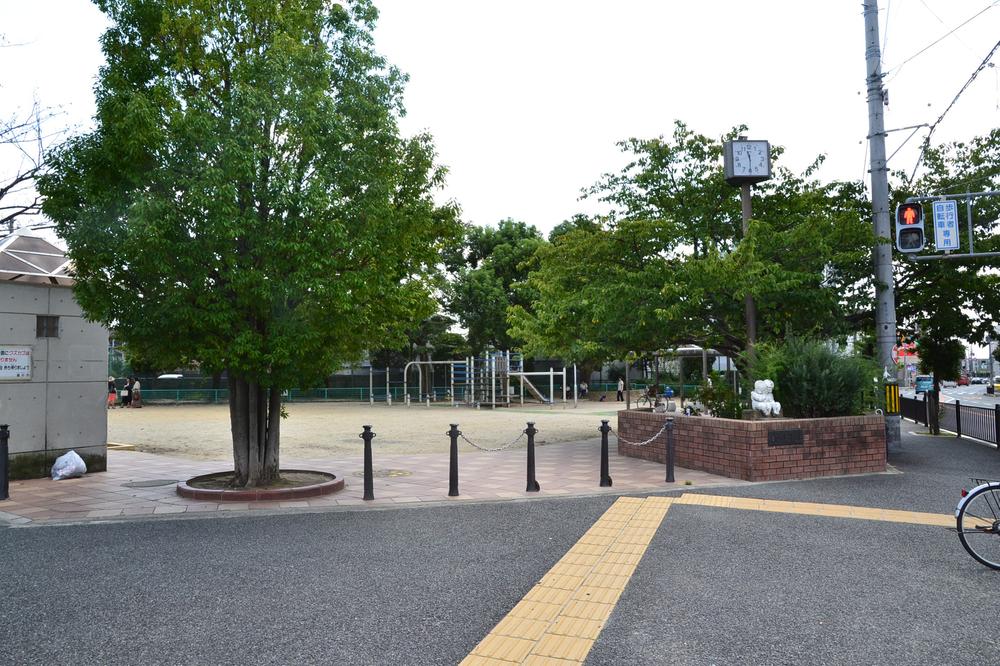 Park of rest in the near (July 2013) Shooting
近くにある憩いの公園(2013年7月)撮影
Junior high school中学校 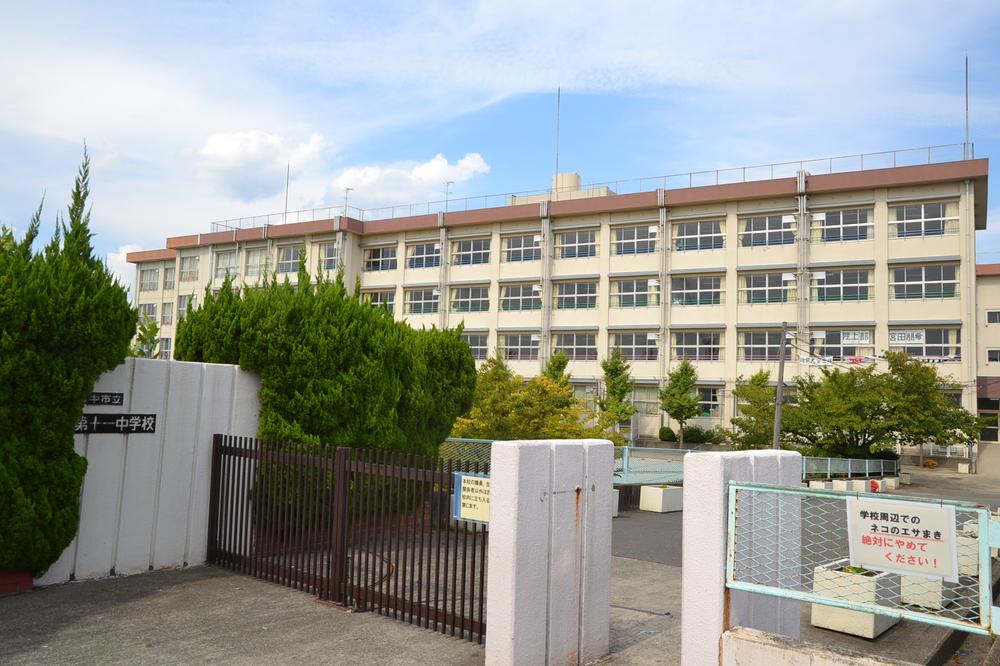 Article 2400m up to one junior high school
第十一中学校まで2400m
Location
|










