New Homes » Kansai » Osaka prefecture » Toyonaka
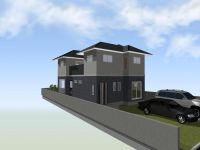 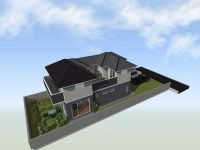
| | Toyonaka, Osaka 大阪府豊中市 |
| Osaka Monorail Main Line "Shoji" walk 9 minutes 大阪モノレール本線「少路」歩9分 |
| Change of floor plan is available! Please refer to this floor plan! And building from scratch your My Home to 69 square meters of land, Please spend fulfilling life in My Home! 間取りの変更は可能です!この間取りをご参考ください!一からお客様のマイホームを69坪の土地に建築して、充実した生活をマイホームで過ごしてください! |
| ■ 69 square meters of shaping land ■ Floor plan can be changed ■ Indoor use can be changed ■ Junior High School: No. 11 Middle School ■ Currently vacant lot ■ Good day in the low-rise area ■ There is no difference in height between the road ■ It is a quiet residential area ■ Alley Station 8 min. Walk ■ You can also access the Senri Chuo Station ■ The first is possible the car three parking, Please check the local! Please let us know what you hope for your My Home! Kitchen and bathroom, Wash, toilet, Entrance door, You can see the actual in-kind, such as such as interior doors! Please, The fun house building! ! ! ■69坪の整形地 ■間取り変更可能 ■室内仕様変更可能 ■中学校:第11中学校 ■現在更地 ■低層エリアで日当たり良好 ■道路との高低差はありません ■閑静な住宅地です ■小路駅 徒歩8分 ■千里中央駅にもアクセスできます ■車3台の駐車が可能ですまずは、現地をご確認ください!お客様のマイホームに対するご希望をお聞かせください!キッチンや浴室、洗面、トイレ、玄関ドア、室内ドアなどなど実際の現物をご覧頂けます!ぜひ、楽しい家づくりを!!! |
Features pickup 特徴ピックアップ | | Pre-ground survey / Parking three or more possible / 2 along the line more accessible / LDK20 tatami mats or more / Land 50 square meters or more / System kitchen / Bathroom Dryer / A quiet residential area / Around traffic fewer / Japanese-style room / Shaping land / Garden more than 10 square meters / Face-to-face kitchen / Wide balcony / Bathroom 1 tsubo or more / 2-story / 2 or more sides balcony / South balcony / Nantei / The window in the bathroom / Leafy residential area / Dish washing dryer / Walk-in closet / Water filter / Living stairs / City gas / A large gap between the neighboring house / Flat terrain / Floor heating / terrace 地盤調査済 /駐車3台以上可 /2沿線以上利用可 /LDK20畳以上 /土地50坪以上 /システムキッチン /浴室乾燥機 /閑静な住宅地 /周辺交通量少なめ /和室 /整形地 /庭10坪以上 /対面式キッチン /ワイドバルコニー /浴室1坪以上 /2階建 /2面以上バルコニー /南面バルコニー /南庭 /浴室に窓 /緑豊かな住宅地 /食器洗乾燥機 /ウォークインクロゼット /浄水器 /リビング階段 /都市ガス /隣家との間隔が大きい /平坦地 /床暖房 /テラス | Price 価格 | | 65,800,000 yen 6580万円 | Floor plan 間取り | | 4LDK 4LDK | Units sold 販売戸数 | | 1 units 1戸 | Total units 総戸数 | | 1 units 1戸 | Land area 土地面積 | | 229.74 sq m (registration) 229.74m2(登記) | Building area 建物面積 | | 120.61 sq m (measured) 120.61m2(実測) | Driveway burden-road 私道負担・道路 | | Nothing, North 4m width 無、北4m幅 | Completion date 完成時期(築年月) | | December 2013 2013年12月 | Address 住所 | | Osaka Toyonaka Midorigaoka 2 大阪府豊中市緑丘2 | Traffic 交通 | | Osaka Monorail Main Line "Shoji" walk 9 minutes
Northern Osaka Express "Senri" walk 21 minutes
Osaka Monorail Main Line "Senri" walk 21 minutes 大阪モノレール本線「少路」歩9分
北大阪急行「千里中央」歩21分
大阪モノレール本線「千里中央」歩21分
| Person in charge 担当者より | | Rep Nakagawa 担当者中川 | Contact お問い合せ先 | | Century 21 Em Home (Ltd.) TEL: 0800-602-8093 [Toll free] mobile phone ・ Also available from PHS
Caller ID is not notified
Please contact the "saw SUUMO (Sumo)"
If it does not lead, If the real estate company センチュリー21エムホーム(株)TEL:0800-602-8093【通話料無料】携帯電話・PHSからもご利用いただけます
発信者番号は通知されません
「SUUMO(スーモ)を見た」と問い合わせください
つながらない方、不動産会社の方は
| Building coverage, floor area ratio 建ぺい率・容積率 | | 40% ・ 80% 40%・80% | Time residents 入居時期 | | 4 months after the contract 契約後4ヶ月 | Land of the right form 土地の権利形態 | | Ownership 所有権 | Structure and method of construction 構造・工法 | | Wooden 2-story 木造2階建 | Overview and notices その他概要・特記事項 | | Contact: Nakagawa, Facilities: Public Water Supply, This sewage, City gas, Building confirmation number: H25-53925, Parking: car space 担当者:中川、設備:公営水道、本下水、都市ガス、建築確認番号:H25-53925、駐車場:カースペース | Company profile 会社概要 | | <Mediation> governor of Osaka Prefecture (1) the first 056,947 No. Century 21 Em Home (Ltd.) Yubinbango565-0834 Suita, Osaka Prefecture Satsukigaokakita 3-15 <仲介>大阪府知事(1)第056947号センチュリー21エムホーム(株)〒565-0834 大阪府吹田市五月が丘北3-15 |
Rendering (appearance)完成予想図(外観) 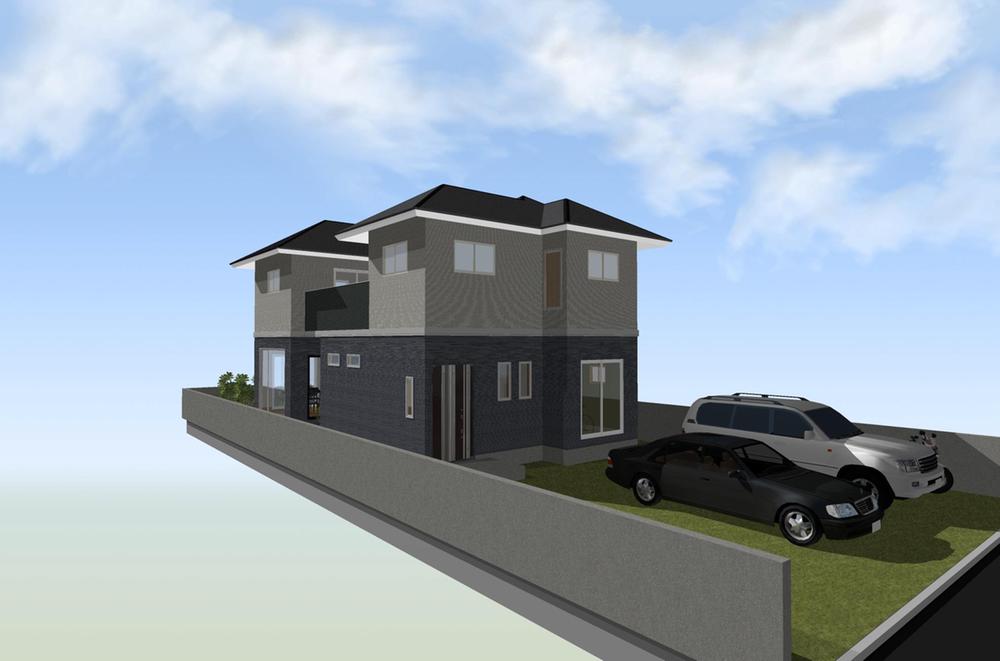 ( Building) Rendering
( 号棟)完成予想図
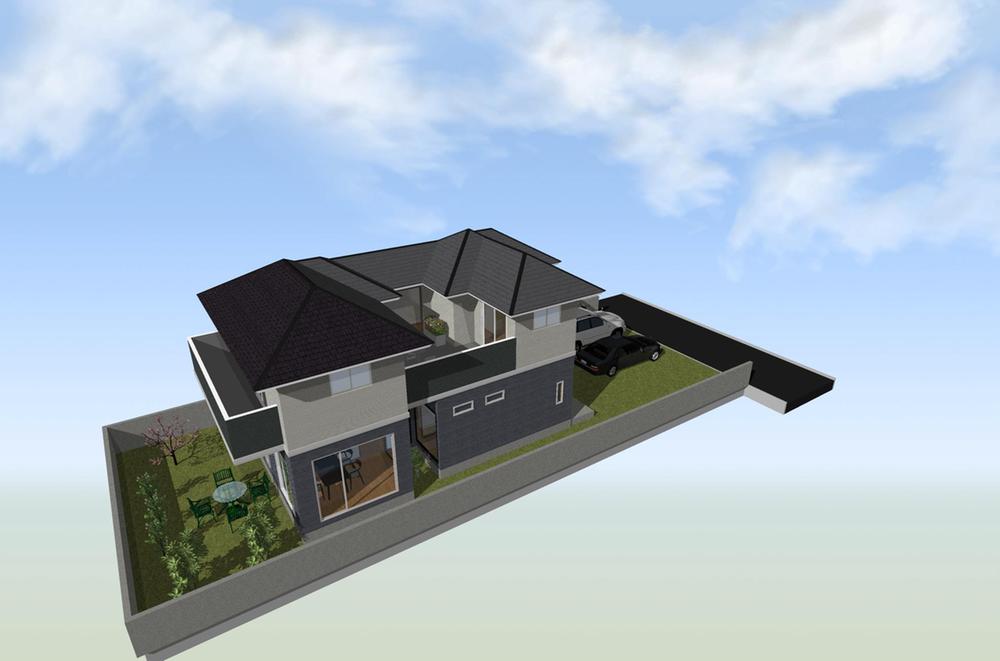 ( Building) Rendering
( 号棟)完成予想図
Floor plan間取り図 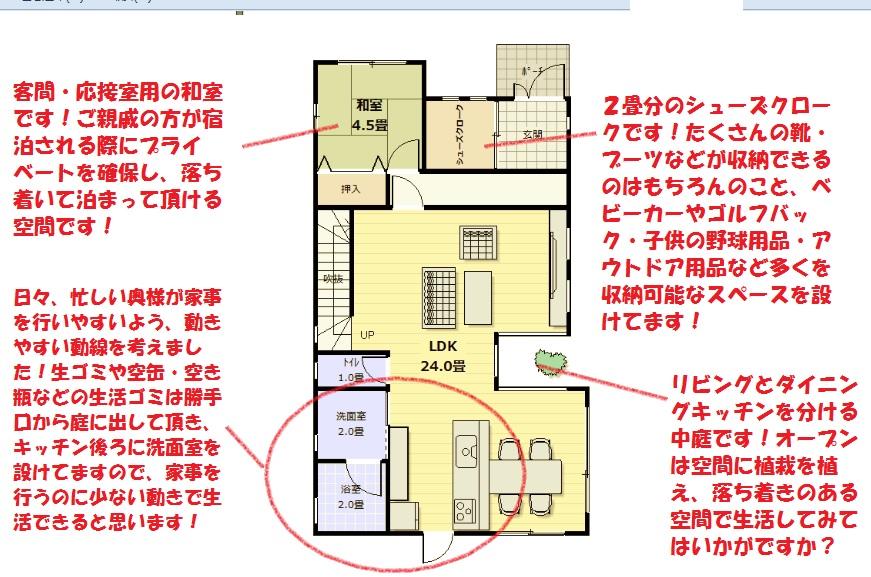 65,800,000 yen, 4LDK, Land area 229.74 sq m , Building area 120.61 sq m with a comment 1 floor plan view
6580万円、4LDK、土地面積229.74m2、建物面積120.61m2 コメント付き1階平面図
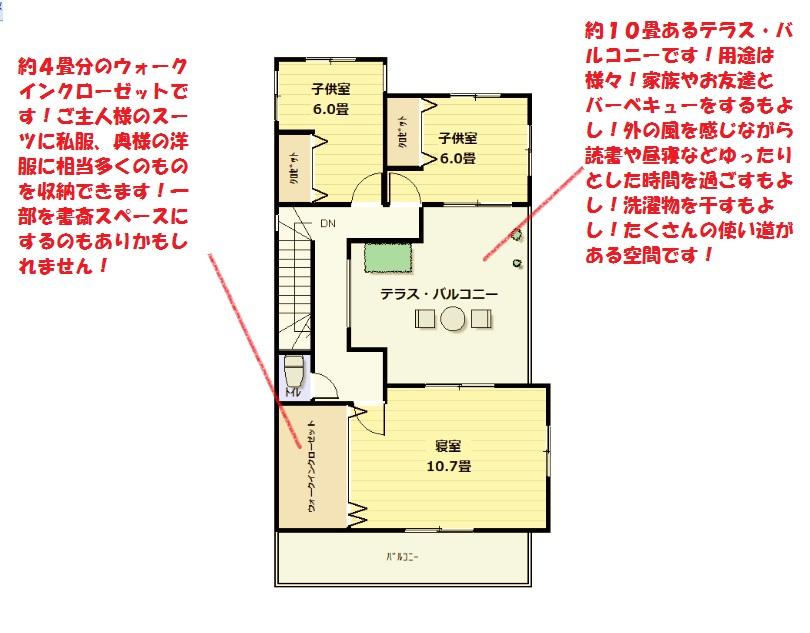 65,800,000 yen, 4LDK, Land area 229.74 sq m , Building area 120.61 sq m with comments 2-floor plan view
6580万円、4LDK、土地面積229.74m2、建物面積120.61m2 コメント付き2階平面図
Local appearance photo現地外観写真 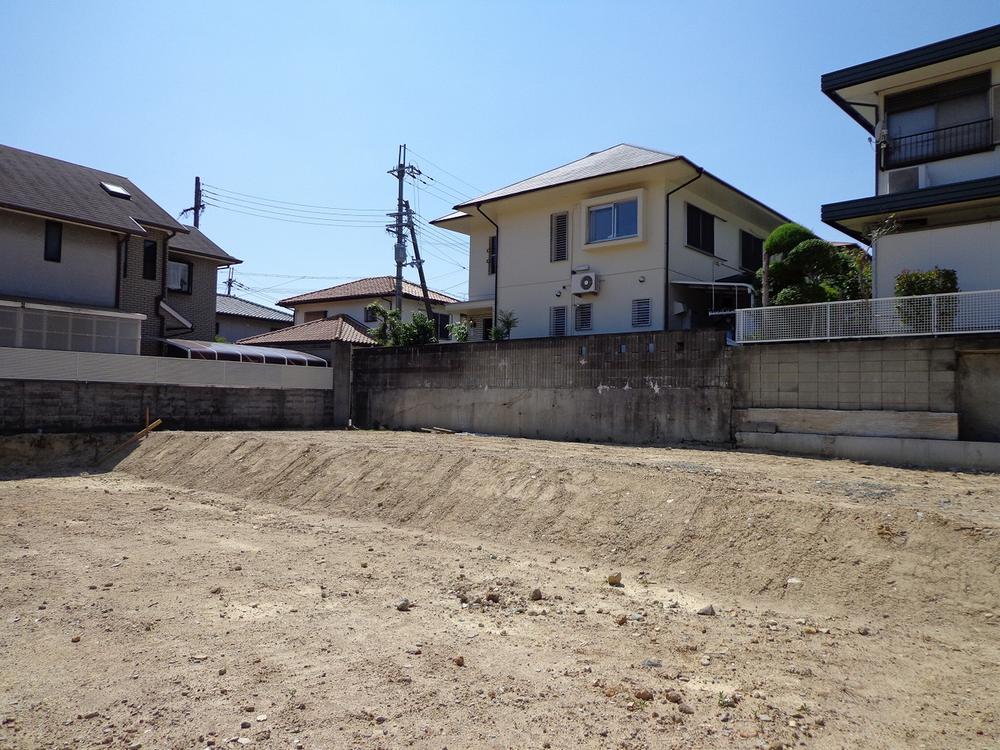 Shooting from the east side
東側からの撮影
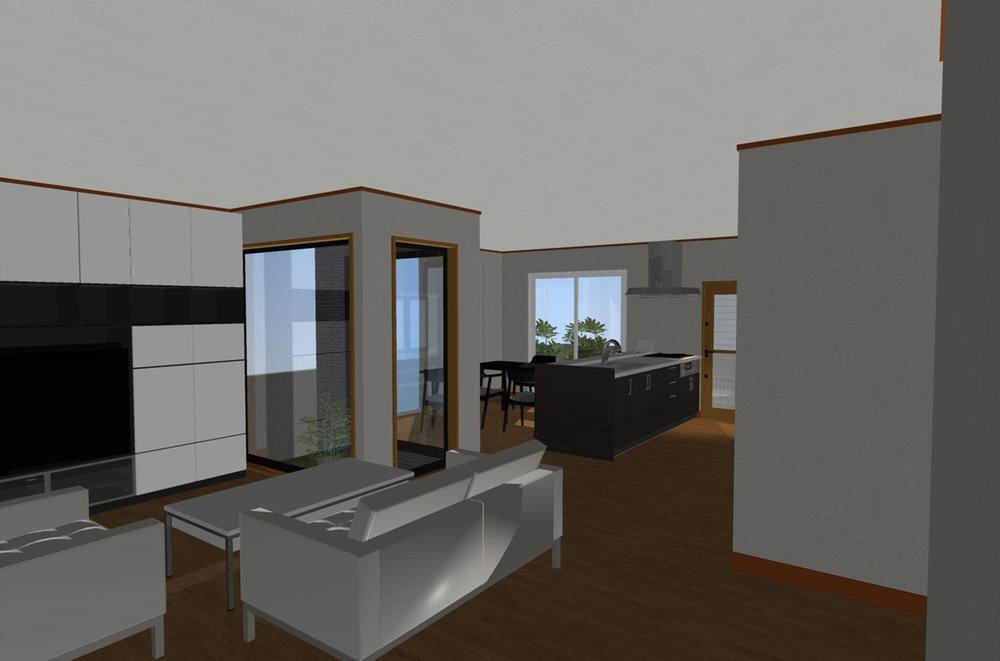 Living
リビング
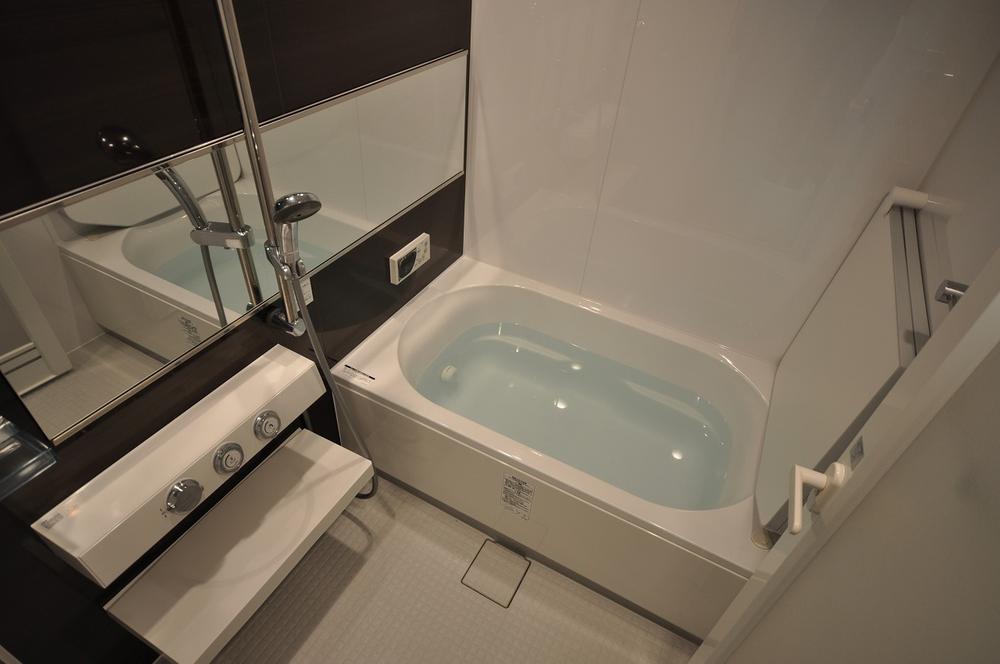 Same specifications photo (bathroom)
同仕様写真(浴室)
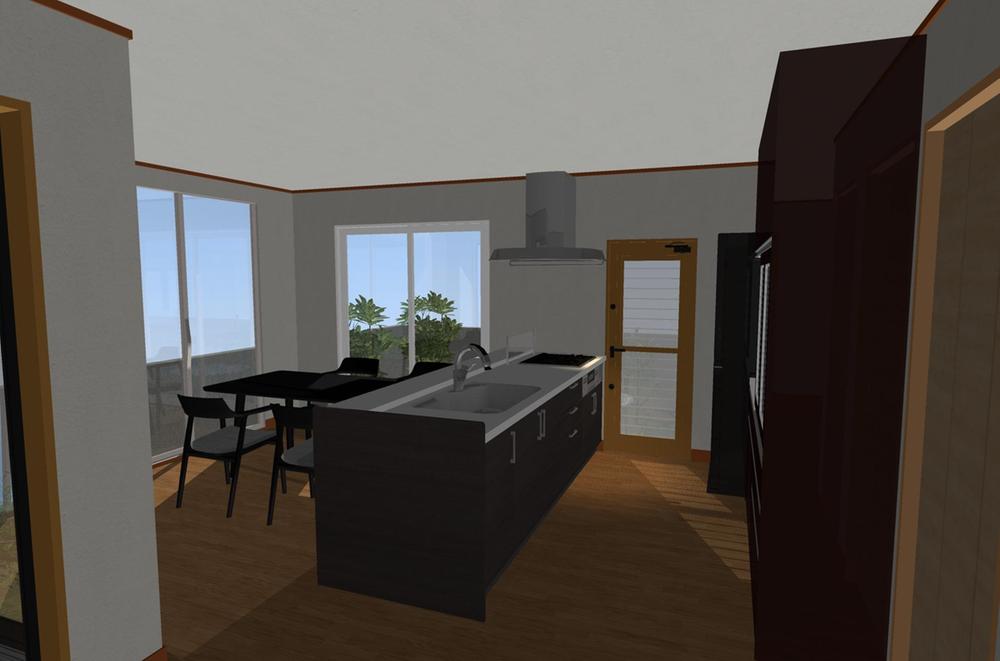 Kitchen
キッチン
Local photos, including front road前面道路含む現地写真 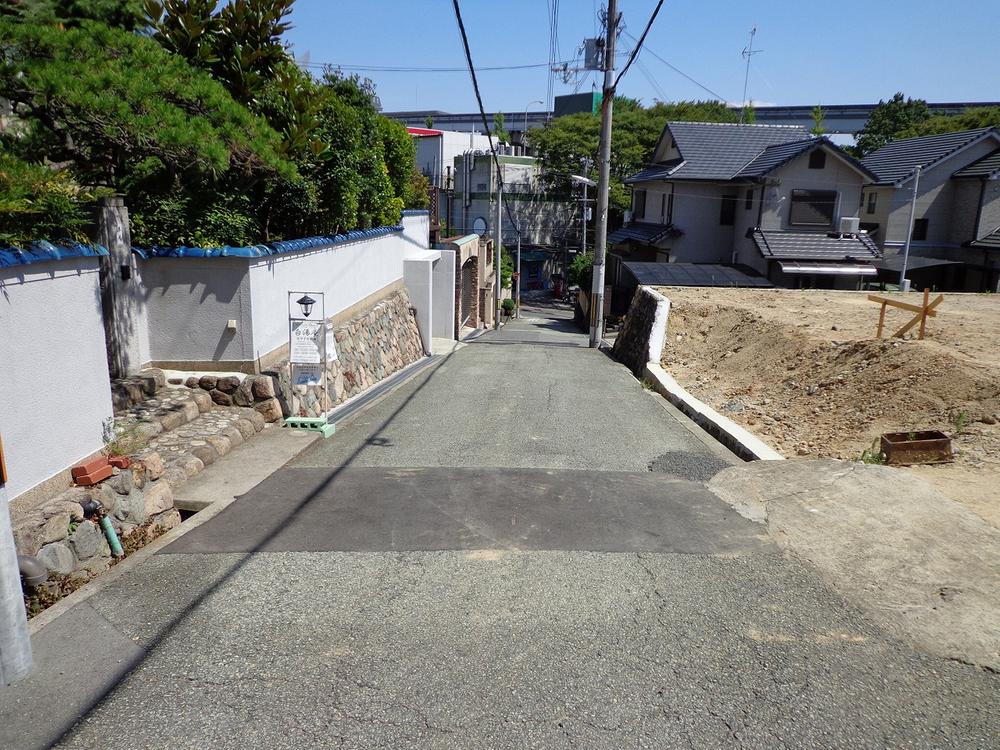 Frontal road
前面道路
Garden庭 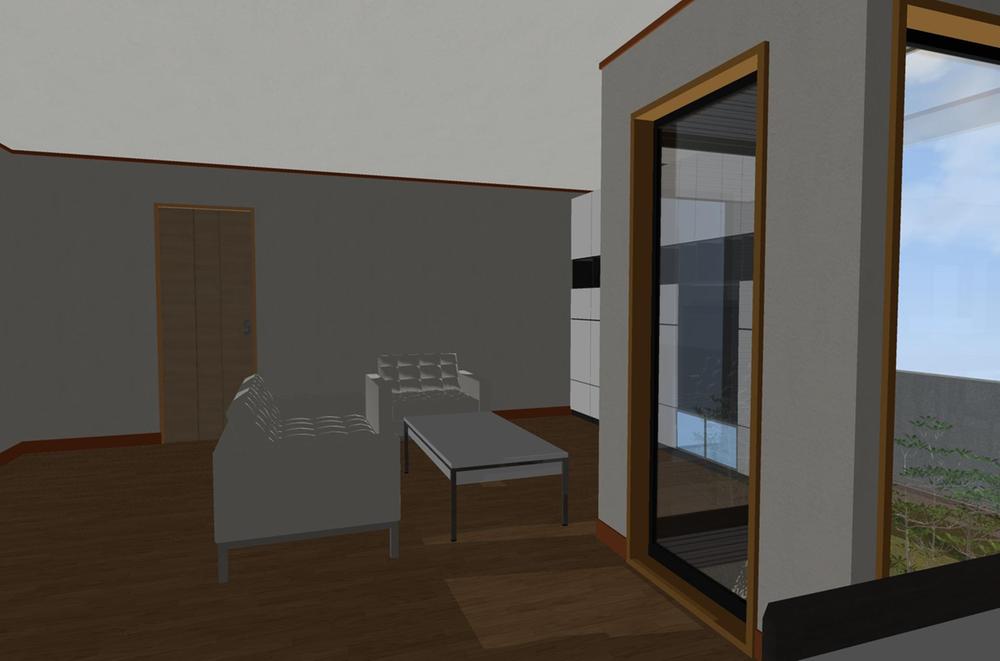 courtyard
中庭
Balconyバルコニー 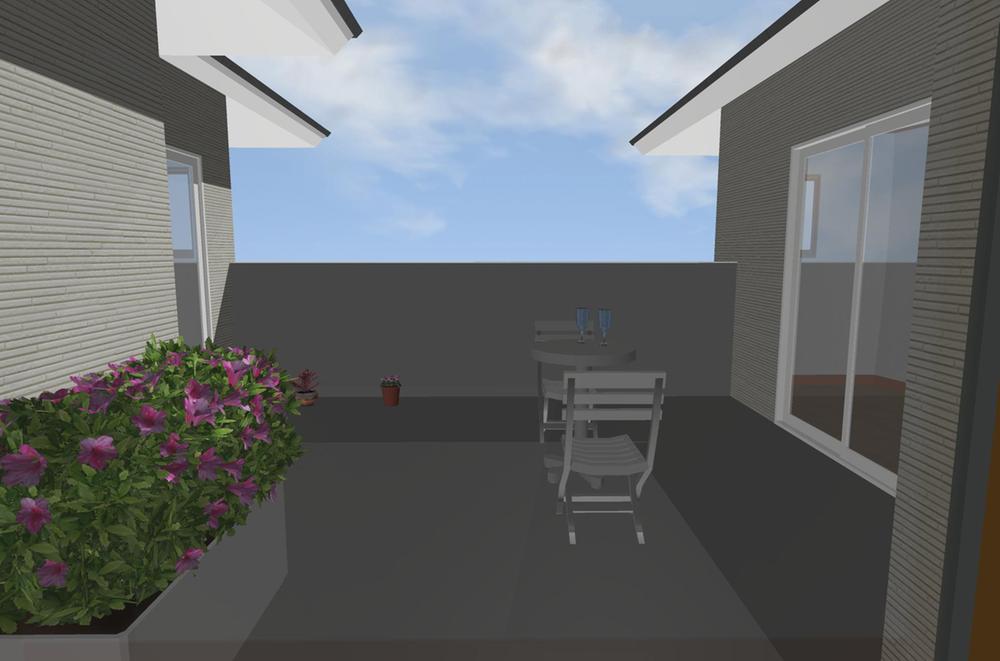 Second floor terrace ・ balcony
2階部分テラス・バルコニー
Floor plan間取り図 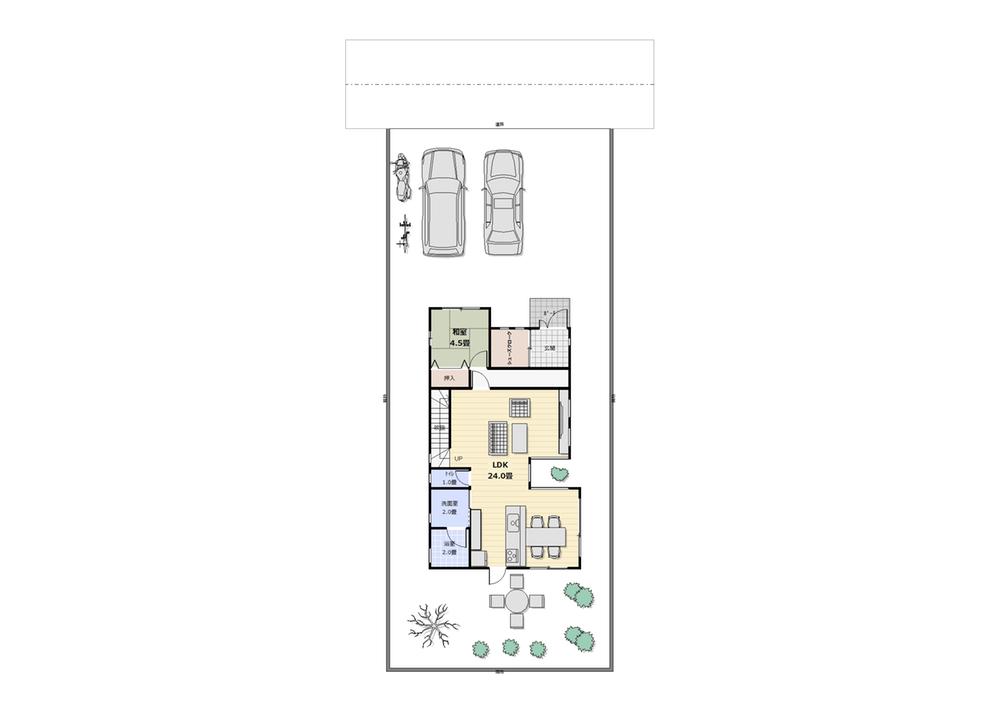 65,800,000 yen, 4LDK, Land area 229.74 sq m , Building area 120.61 sq m 1 floor plan view
6580万円、4LDK、土地面積229.74m2、建物面積120.61m2 1階平面図
Local appearance photo現地外観写真 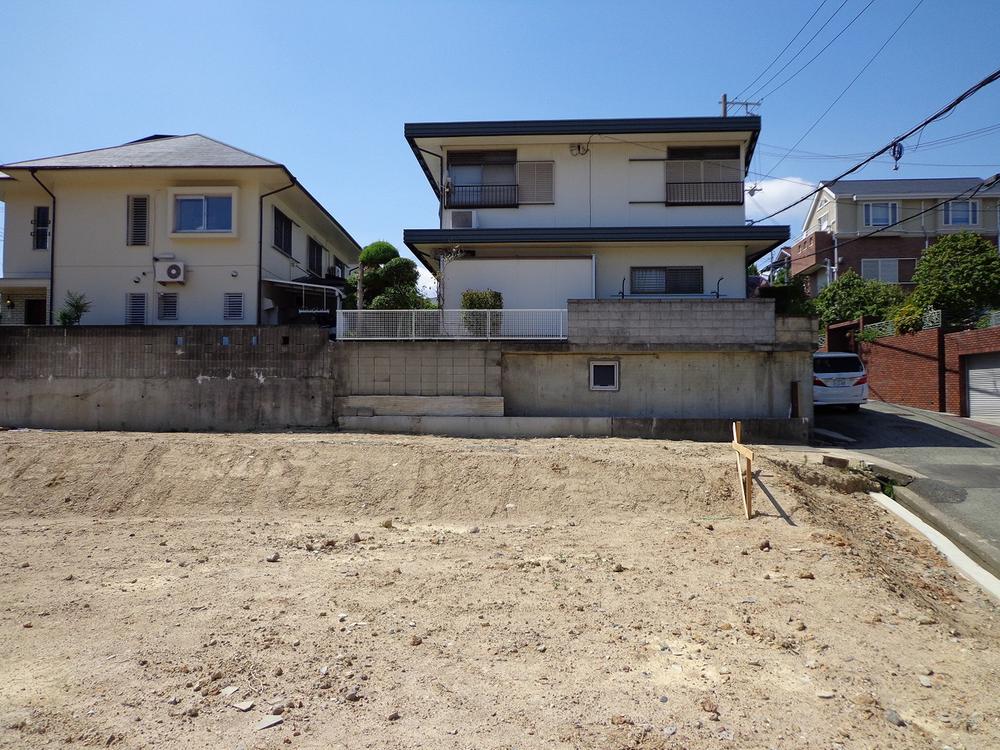 Shooting from the east side
東側からの撮影
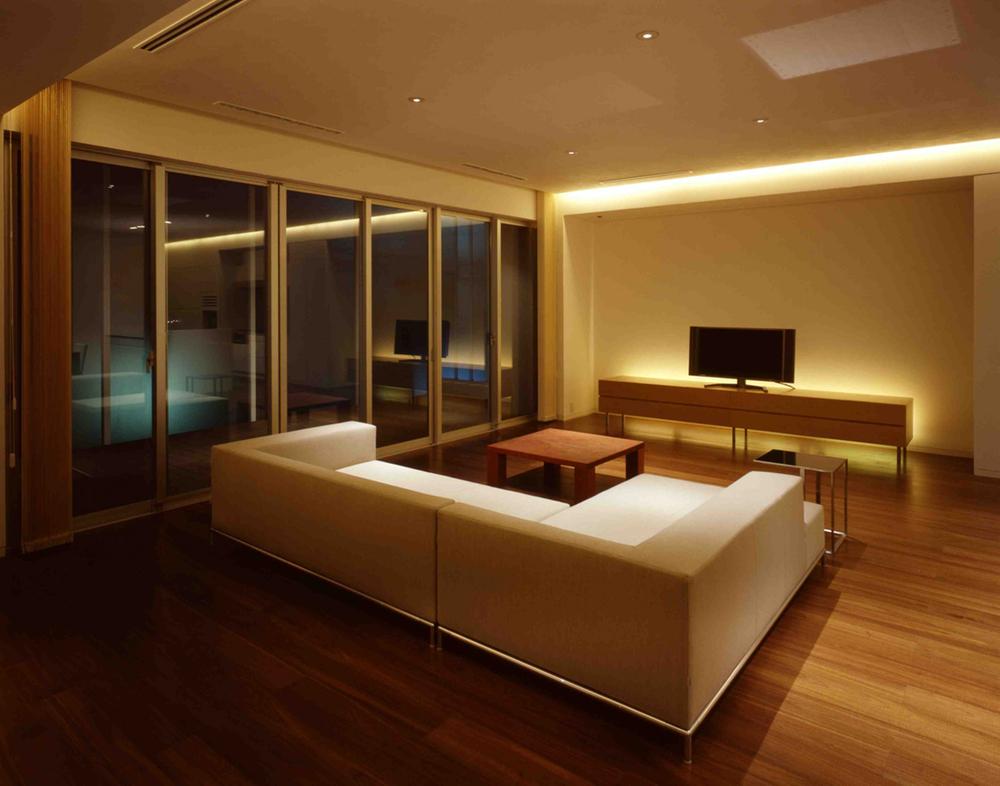 Same specifications photos (living)
同仕様写真(リビング)
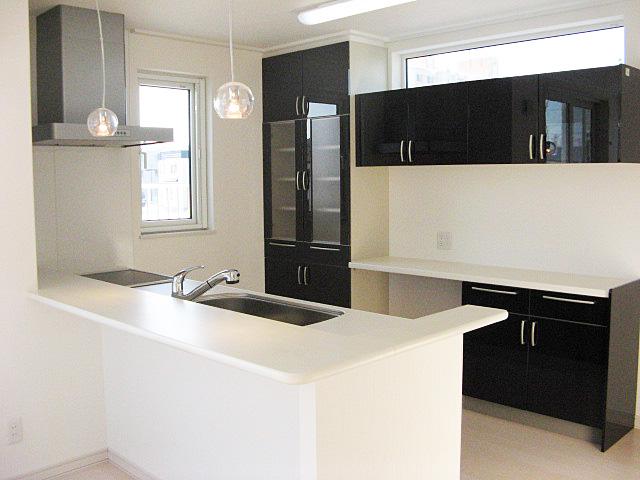 Same specifications photo (kitchen)
同仕様写真(キッチン)
Local photos, including front road前面道路含む現地写真 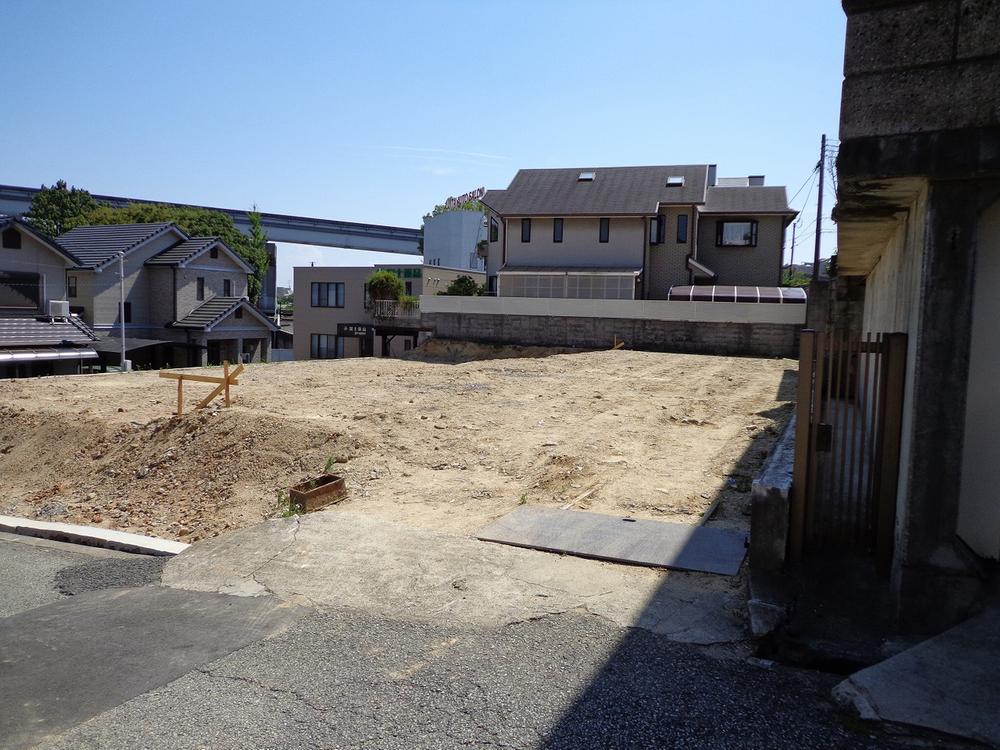 Shooting from the north
北側からの撮影
Garden庭 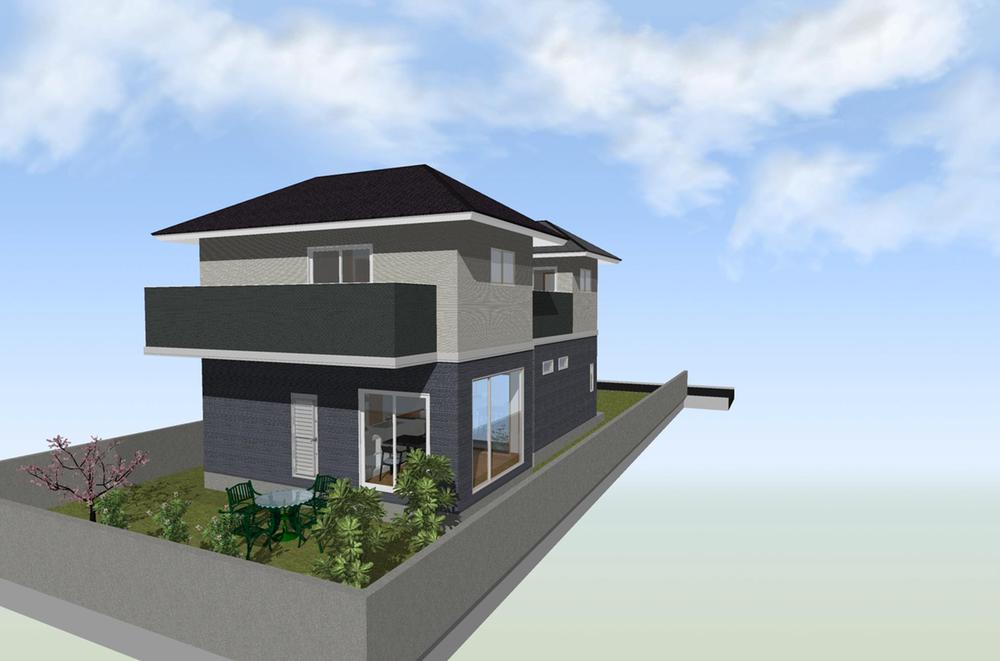 The south side of the garden
南側の庭
Floor plan間取り図 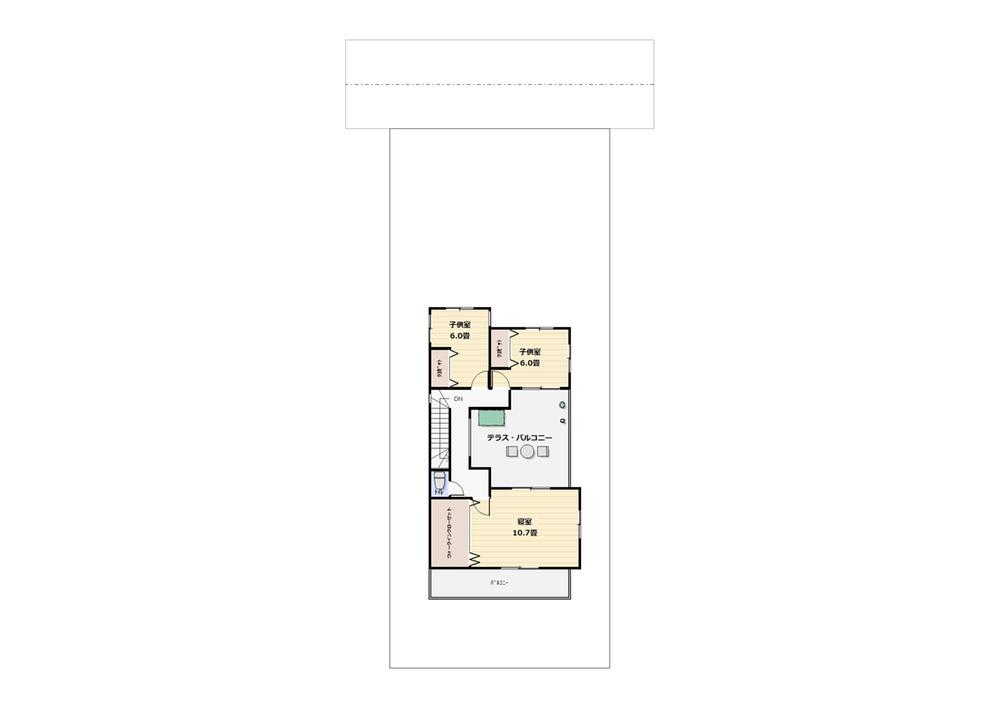 65,800,000 yen, 4LDK, Land area 229.74 sq m , Building area 120.61 sq m 2-floor plan view
6580万円、4LDK、土地面積229.74m2、建物面積120.61m2 2階平面図
Local appearance photo現地外観写真 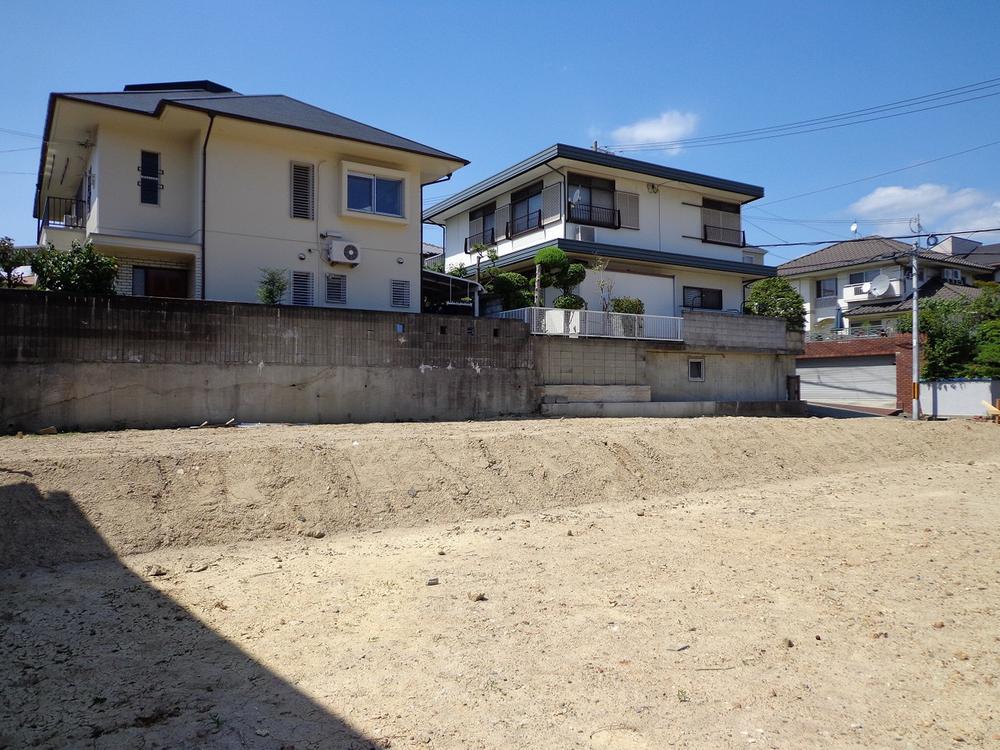 Shooting from the southeast
南東からの撮影
Local photos, including front road前面道路含む現地写真 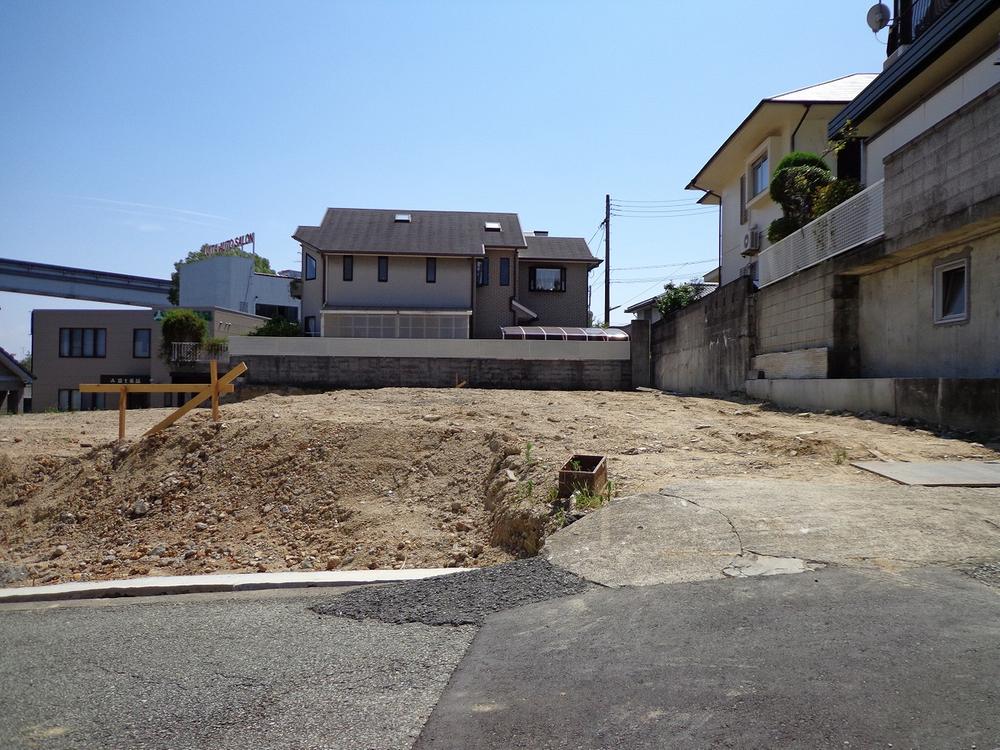 Shooting from the north
北側からの撮影
Location
|





















