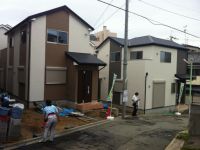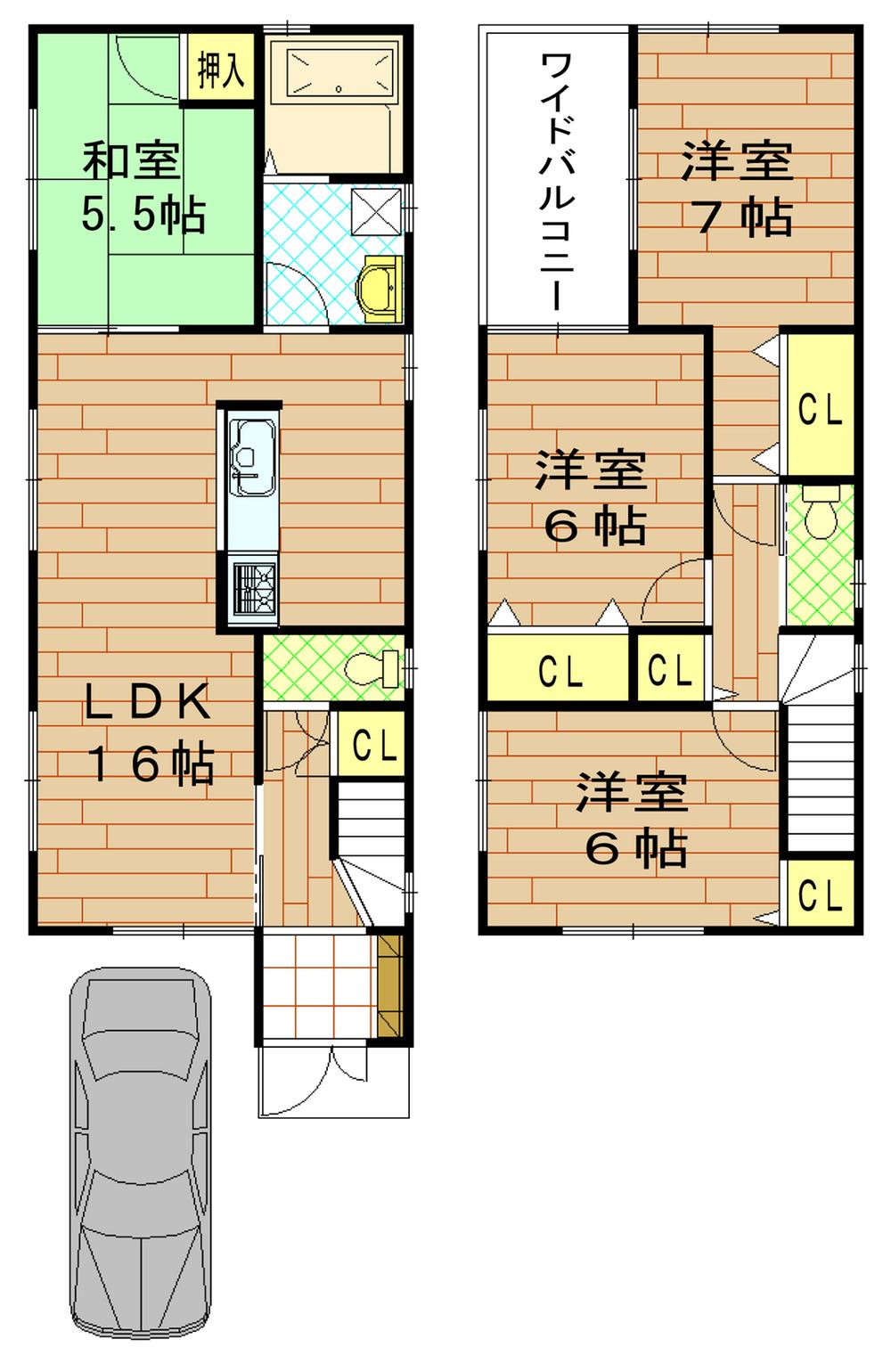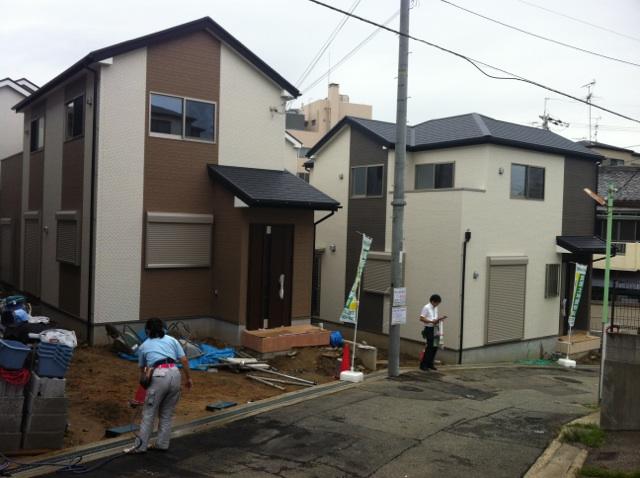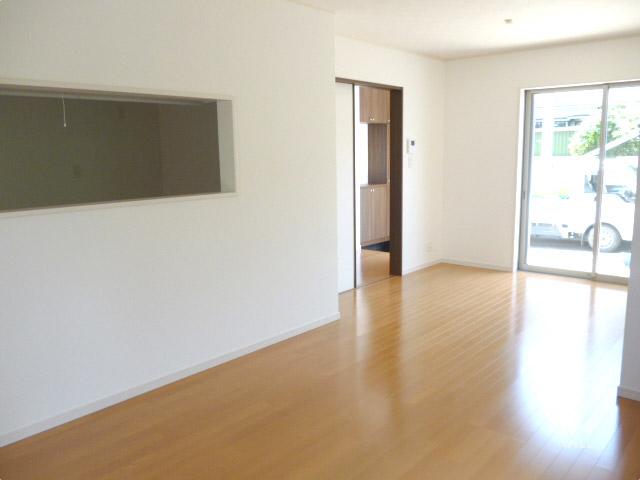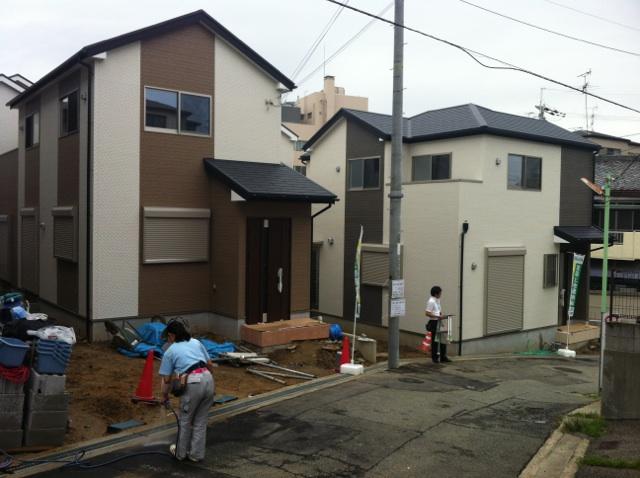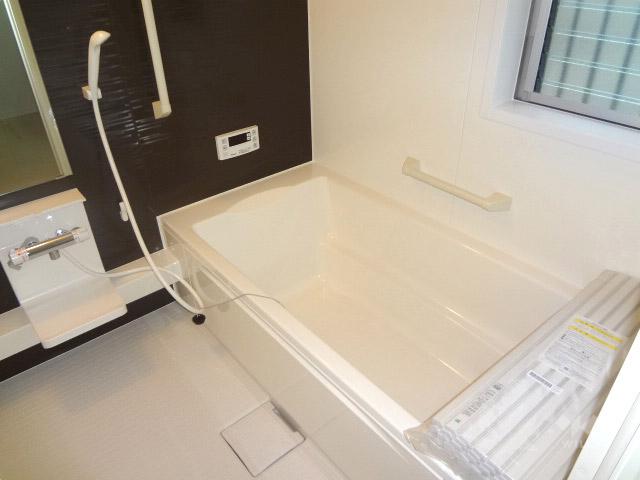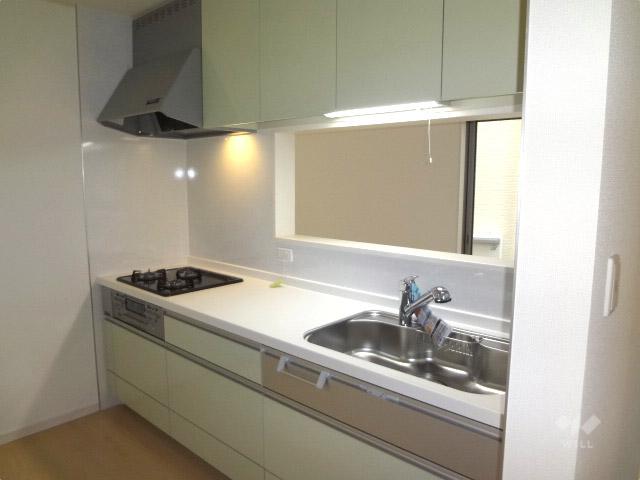|
|
Toyonaka, Osaka
大阪府豊中市
|
|
Hankyu Takarazuka Line "Okamachi" walk 5 minutes
阪急宝塚線「岡町」歩5分
|
|
Hankyu "Okamachi" a 5-minute walk to the station, Newly built subdivision of all four compartments birth to Okamachikita 3-chome! We have you traded the No. 1 place in 19 days, As early as the remaining 1 compartment. It is during the open house held every building completed.
阪急「岡町」駅まで徒歩5分、岡町北3丁目に全4区画の新築分譲地が誕生!19日に1号地をご成約いただき、早くも残1区画。建物完成につきオープンハウス開催中です。
|
|
□ Since the building has been completed it is being held open house. □ Our Last Summer ・ Per campaign, Among the customers who have received an inquiry to the Company until September 30,, To customers who have received contracts concluded a subdivision of Okamachikita, 200,000 yen will cash back.
□建物が完成しましたのでオープンハウスを開催中です。 □弊社ラストサマー・キャンペーンにつき、9月30日までに当社へお問合せをいただいたお客様の中で、岡町北の分譲地を成約いただきましたお客様に、20万円をキャッシュバックいたします。
|
Features pickup 特徴ピックアップ | | System kitchen / All room storage / LDK15 tatami mats or more / Face-to-face kitchen / Toilet 2 places / Bathroom 1 tsubo or more / 2-story / 2 or more sides balcony / South balcony / Double-glazing / The window in the bathroom / TV monitor interphone / Mu front building / Walk-in closet / All room 6 tatami mats or more / City gas システムキッチン /全居室収納 /LDK15畳以上 /対面式キッチン /トイレ2ヶ所 /浴室1坪以上 /2階建 /2面以上バルコニー /南面バルコニー /複層ガラス /浴室に窓 /TVモニタ付インターホン /前面棟無 /ウォークインクロゼット /全居室6畳以上 /都市ガス |
Event information イベント情報 | | Open House (Please be sure to ask in advance) schedule / Every Saturday, Sunday and public holidays time / 11:00 ~ We hold 16:00 Open House. Saturday and Sunday, Regardless of the weekday, Since you will be able to preview according to your wish, Please feel free to contact us. オープンハウス(事前に必ずお問い合わせください)日程/毎週土日祝時間/11:00 ~ 16:00オープンハウスを開催しております。土日、平日を問わず、ご希望にあわせて内覧していただけますので、お気軽にご連絡下さいませ。 |
Price 価格 | | 32,800,000 yen 3280万円 |
Floor plan 間取り | | 4LDK 4LDK |
Units sold 販売戸数 | | 1 units 1戸 |
Total units 総戸数 | | 4 units 4戸 |
Land area 土地面積 | | 101.45 sq m (30.68 tsubo) (Registration) 101.45m2(30.68坪)(登記) |
Building area 建物面積 | | 93.15 sq m (28.17 tsubo) (Registration) 93.15m2(28.17坪)(登記) |
Driveway burden-road 私道負担・道路 | | Nothing, East 4m width 無、東4m幅 |
Completion date 完成時期(築年月) | | August 2013 2013年8月 |
Address 住所 | | Osaka Toyonaka Okamachikita 3 大阪府豊中市岡町北3 |
Traffic 交通 | | Hankyu Takarazuka Line "Okamachi" walk 5 minutes
Hankyu Takarazuka Line "Toyonaka" walk 12 minutes
Hankyu Takarazuka Line "Sone" walk 18 minutes 阪急宝塚線「岡町」歩5分
阪急宝塚線「豊中」歩12分
阪急宝塚線「曽根」歩18分
|
Related links 関連リンク | | [Related Sites of this company] 【この会社の関連サイト】 |
Contact お問い合せ先 | | Minoo land and building (Ltd.) TEL: 0800-602-4430 [Toll free] mobile phone ・ Also available from PHS
Caller ID is not notified
Please contact the "saw SUUMO (Sumo)"
If it does not lead, If the real estate company 箕面土地建物(株)TEL:0800-602-4430【通話料無料】携帯電話・PHSからもご利用いただけます
発信者番号は通知されません
「SUUMO(スーモ)を見た」と問い合わせください
つながらない方、不動産会社の方は
|
Building coverage, floor area ratio 建ぺい率・容積率 | | 60% ・ 200% 60%・200% |
Time residents 入居時期 | | Consultation 相談 |
Land of the right form 土地の権利形態 | | Ownership 所有権 |
Structure and method of construction 構造・工法 | | Wooden 2-story 木造2階建 |
Use district 用途地域 | | One middle and high 1種中高 |
Overview and notices その他概要・特記事項 | | Facilities: Public Water Supply, This sewage, City gas, Building confirmation number: No. Trust 13-0261, Parking: car space 設備:公営水道、本下水、都市ガス、建築確認番号:第トラスト13-0261号、駐車場:カースペース |
Company profile 会社概要 | | <Mediation> governor of Osaka Prefecture (1) the first 055,090 No. Mino Land and Building Co., Ltd. Yubinbango562-0015 Osaka Mino rice 1-5-29 <仲介>大阪府知事(1)第055090号箕面土地建物(株)〒562-0015 大阪府箕面市稲1-5-29 |

