New Homes » Kansai » Osaka prefecture » Toyonaka
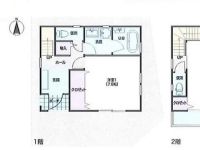 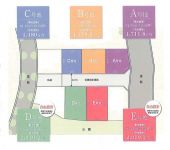
| | Toyonaka, Osaka 大阪府豊中市 |
| Northern Osaka Express "Momoyamadai" walk 12 minutes 北大阪急行「桃山台」歩12分 |
| ■ South-facing per good compartment per yang! ■ Newly built single-family is the appearance of the three-story in Shinsenriminami cho! It is currently under construction! ■南向きにつき陽当たり良好な区画です!■新千里南町で3階建ての新築戸建が登場です!現在建築中です! |
| ■ Limited 5 subdivisions! ■ Northern Osaka express line "Momoyamadai" station 12 minutes' walk! ■ Southeast corner lot! ■限定5区画分譲!■北大阪急行線「桃山台」駅徒歩12分!■東南角地! |
Features pickup 特徴ピックアップ | | Year Available / Super close / Facing south / System kitchen / Bathroom Dryer / Yang per good / All room storage / A quiet residential area / LDK15 tatami mats or more / Corner lot / Face-to-face kitchen / Toilet 2 places / Bathroom 1 tsubo or more / South balcony / Warm water washing toilet seat / The window in the bathroom / TV monitor interphone / Leafy residential area / All living room flooring / Dish washing dryer / Water filter / Three-story or more / City gas 年内入居可 /スーパーが近い /南向き /システムキッチン /浴室乾燥機 /陽当り良好 /全居室収納 /閑静な住宅地 /LDK15畳以上 /角地 /対面式キッチン /トイレ2ヶ所 /浴室1坪以上 /南面バルコニー /温水洗浄便座 /浴室に窓 /TVモニタ付インターホン /緑豊かな住宅地 /全居室フローリング /食器洗乾燥機 /浄水器 /3階建以上 /都市ガス | Price 価格 | | 32,450,000 yen 3245万円 | Floor plan 間取り | | 3LDK 3LDK | Units sold 販売戸数 | | 1 units 1戸 | Total units 総戸数 | | 5 units 5戸 | Land area 土地面積 | | 62.9 sq m (registration) 62.9m2(登記) | Building area 建物面積 | | 94.05 sq m (measured) 94.05m2(実測) | Driveway burden-road 私道負担・道路 | | Nothing, South 4.7m width 無、南4.7m幅 | Completion date 完成時期(築年月) | | November 2013 2013年11月 | Address 住所 | | Toyonaka, Osaka Shinsenriminami cho 2 大阪府豊中市新千里南町2 | Traffic 交通 | | Northern Osaka Express "Momoyamadai" walk 12 minutes 北大阪急行「桃山台」歩12分
| Related links 関連リンク | | [Related Sites of this company] 【この会社の関連サイト】 | Contact お問い合せ先 | | TEL: 0800-603-3417 [Toll free] mobile phone ・ Also available from PHS
Caller ID is not notified
Please contact the "saw SUUMO (Sumo)"
If it does not lead, If the real estate company TEL:0800-603-3417【通話料無料】携帯電話・PHSからもご利用いただけます
発信者番号は通知されません
「SUUMO(スーモ)を見た」と問い合わせください
つながらない方、不動産会社の方は
| Building coverage, floor area ratio 建ぺい率・容積率 | | 60% ・ 200% 60%・200% | Time residents 入居時期 | | Consultation 相談 | Land of the right form 土地の権利形態 | | Ownership 所有権 | Structure and method of construction 構造・工法 | | Wooden three-story 木造3階建 | Use district 用途地域 | | One middle and high 1種中高 | Overview and notices その他概要・特記事項 | | Facilities: Public Water Supply, This sewage, City gas, Building confirmation number: No. General 13-0417 設備:公営水道、本下水、都市ガス、建築確認番号:第総合13-0417号 | Company profile 会社概要 | | <Mediation> governor of Osaka (2) the first 050,580 No. Pitattohausu Minamisenri shop House Housing Management (with) Yubinbango565-0852 Suita, Osaka Prefecture Senriyamatakezono 2-25-5 <仲介>大阪府知事(2)第050580号ピタットハウス南千里店ハウス住宅管理(有)〒565-0852 大阪府吹田市千里山竹園2-25-5 |
Floor plan間取り図 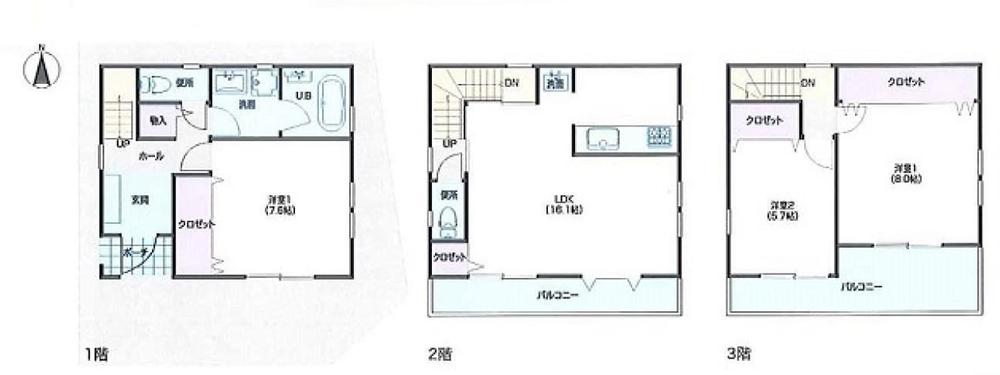 32,450,000 yen, 3LDK, Land area 62.9 sq m , Building area 94.05 sq m
3245万円、3LDK、土地面積62.9m2、建物面積94.05m2
The entire compartment Figure全体区画図 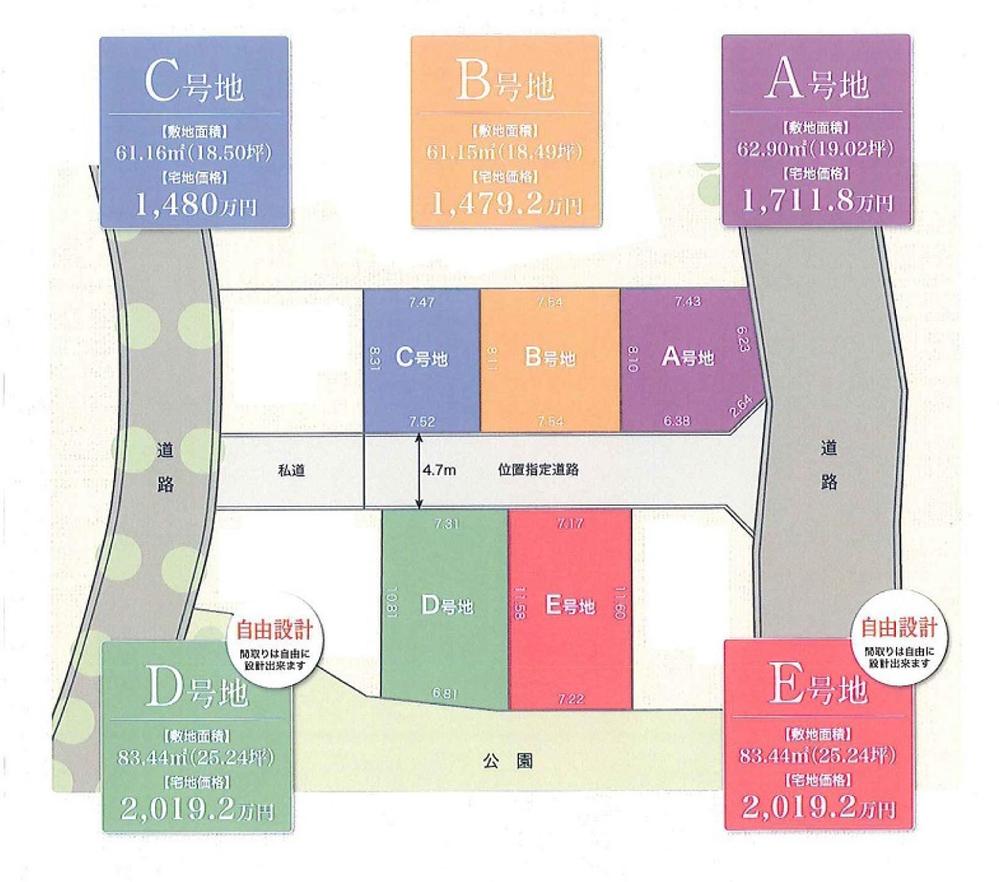 Compartment figure
区画図
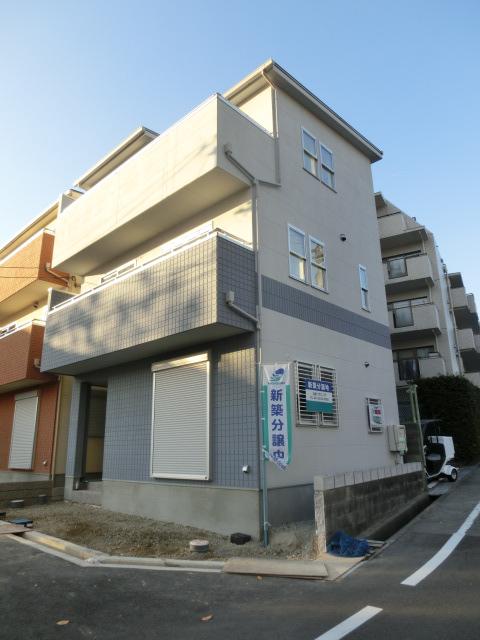 Local appearance photo
現地外観写真
Local appearance photo現地外観写真 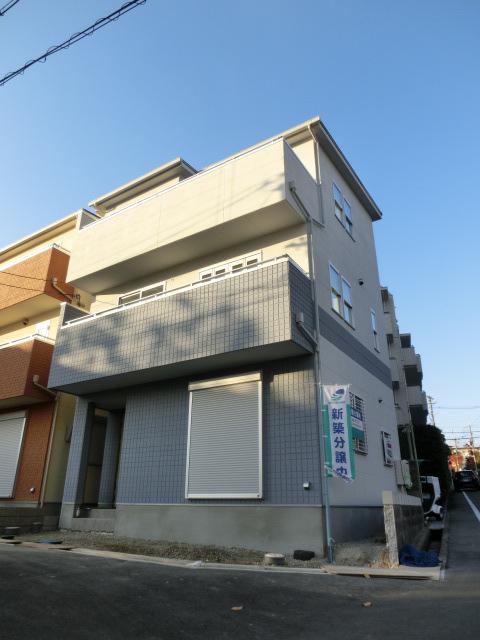 Local (12 May 2013) Shooting
現地(2013年12月)撮影
Bathroom浴室 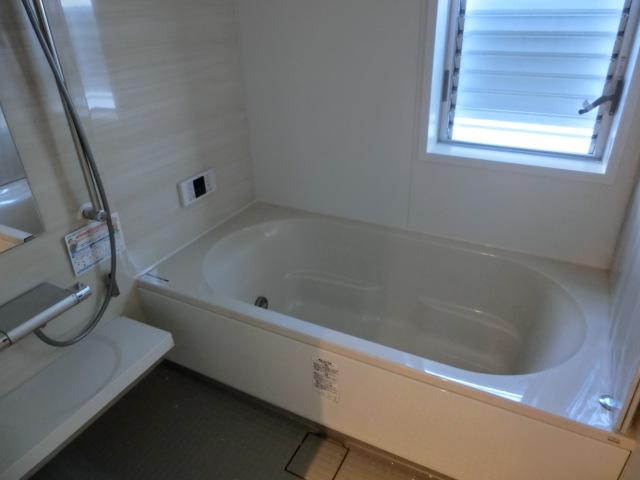 DE No. land Local (12 May 2013) Shooting
DE号地 現地(2013年12月)撮影
Wash basin, toilet洗面台・洗面所 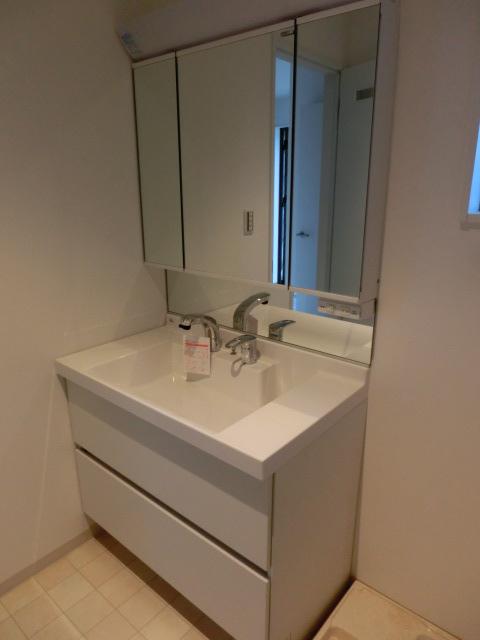 Local (12 May 2013) Shooting
現地(2013年12月)撮影
Receipt収納 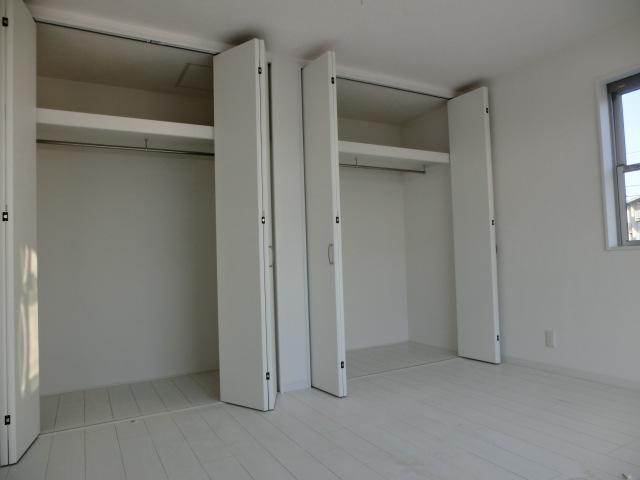 Local (12 May 2013) Shooting
現地(2013年12月)撮影
Toiletトイレ 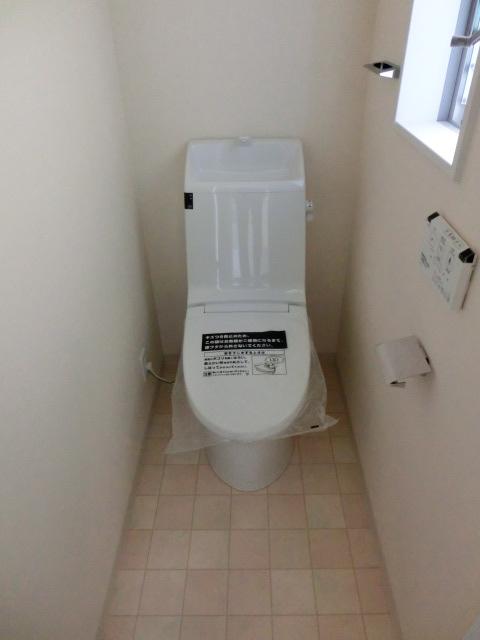 Local (12 May 2013) Shooting
現地(2013年12月)撮影
Shopping centreショッピングセンター 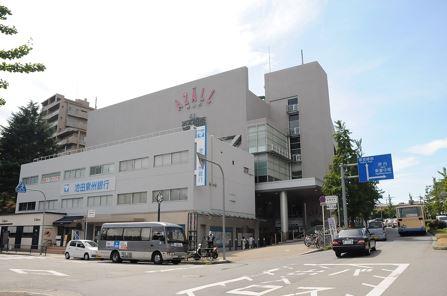 Until Hazard Momoyamadai 807m
アザール桃山台まで807m
Local appearance photo現地外観写真 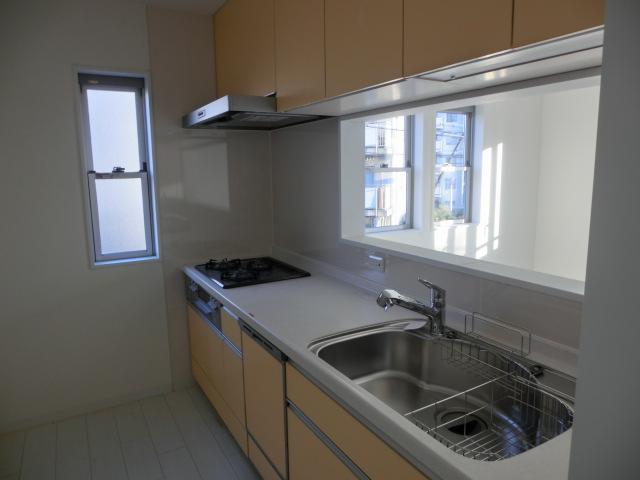 Local (12 May 2013) Shooting
現地(2013年12月)撮影
Wash basin, toilet洗面台・洗面所 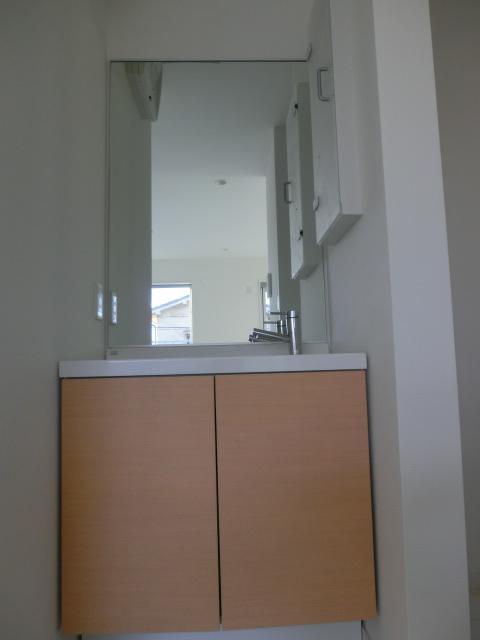 Local (12 May 2013) Shooting
現地(2013年12月)撮影
Shopping centreショッピングセンター 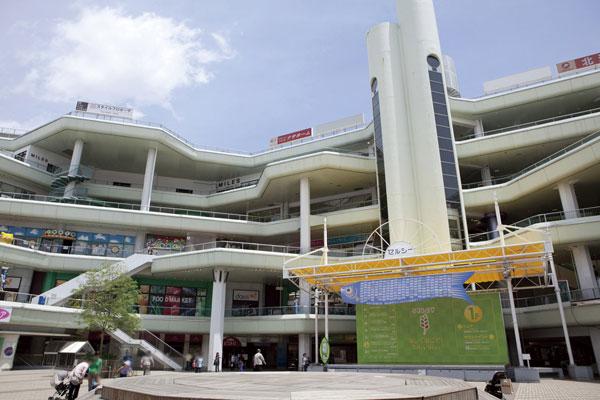 Until Serushi 1825m
セルシーまで1825m
Supermarketスーパー 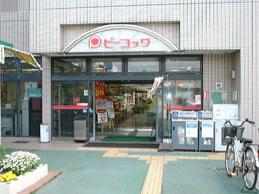 479m until Daimarupikokku Chisato Minamicho Plaza store
大丸ピーコック千里南町プラザ店まで479m
Junior high school中学校 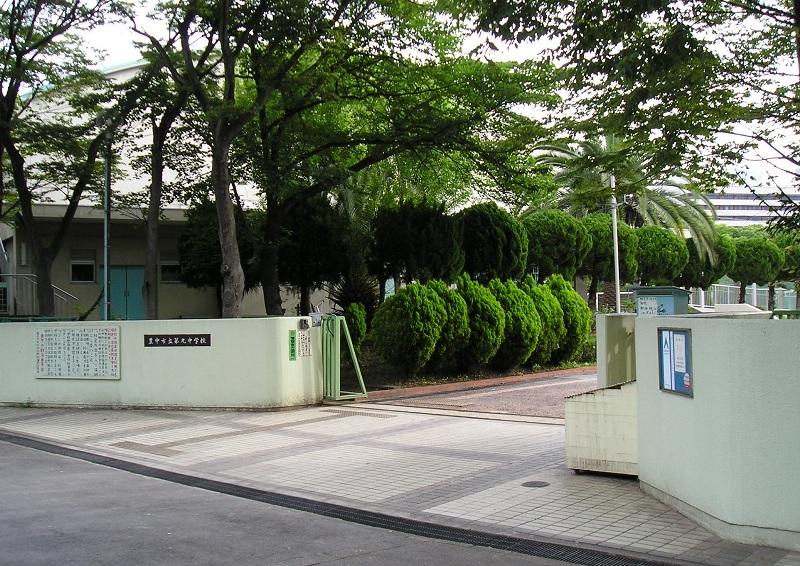 Toyonaka 1238m to stand ninth junior high school
豊中市立第九中学校まで1238m
Primary school小学校 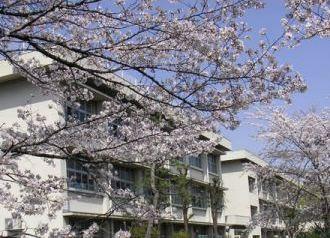 Toyonaka Municipal Minamioka to elementary school 801m
豊中市立南丘小学校まで801m
Kindergarten ・ Nursery幼稚園・保育園 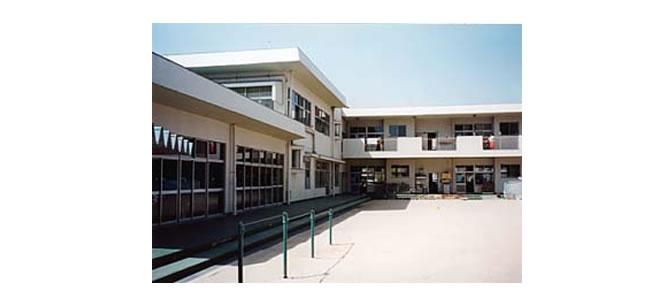 Minamioka 535m to nursery school
南丘保育園まで535m
Library図書館 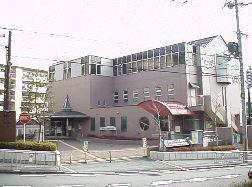 Toyonaka Municipal Higashitoyonaka to Library 803m
豊中市立東豊中図書館まで803m
Park公園  1081m to Takemi park
竹見公園まで1081m
Supermarketスーパー 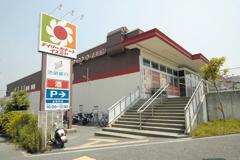 986m until the Daily qanat Izumiya Kaminitta shop
デイリーカナートイズミヤ上新田店まで986m
Location
| 



















