New Homes » Kansai » Osaka prefecture » Toyonaka
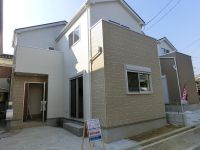 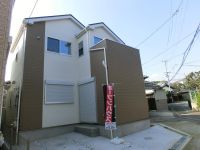
| | Toyonaka, Osaka 大阪府豊中市 |
| Osaka Monorail Main Line "Shoji" walk 15 minutes 大阪モノレール本線「少路」歩15分 |
| About walk from the popular Shōji Station 15 minutes, By using the bus can also be accessed on the Hankyu Toyonaka Station. About walking up Sakurai Tanihigashi Elementary School 6 minutes, Second good location of the walk about 7 minutes until junior high school. Is in local tours popular held! 人気の少路駅から徒歩約15分、バスをつかって阪急豊中駅にもアクセスできます。桜井谷東小学校まで徒歩約6分、第二中学校まで徒歩約7分の好立地。現地見学会好評開催中です! |
| Immediate Available, A quiet residential area, Around traffic fewer, LDK15 tatami mats or more, Corner lot, Solar power system, System kitchen, Bathroom Dryer, Siemens south roadese-style room, Washbasin with shower, Face-to-face kitchen, Wide balcony, Bathroom 1 tsubo or more, 2-story, Warm water washing toilet seat, Underfloor Storage, The window in the bathroom, Water filter, City gas, Flat land in our weekday ・ We have to meet the demands of your visit regardless of the weekend. Please apply without reserve. 即入居可、閑静な住宅地、周辺交通量少なめ、LDK15畳以上、角地、太陽光発電システム、システムキッチン、浴室乾燥機、南側道路面す、和室、シャワー付洗面台、対面式キッチン、ワイドバルコニー、浴室1坪以上、2階建、温水洗浄便座、床下収納、浴室に窓、浄水器、都市ガス、平坦地当社では平日・週末を問わずご見学のご要望にお応えしています。遠慮なくお申し込みください。 |
Features pickup 特徴ピックアップ | | Solar power system / Immediate Available / System kitchen / Bathroom Dryer / Siemens south road / A quiet residential area / LDK15 tatami mats or more / Around traffic fewer / Corner lot / Japanese-style room / Washbasin with shower / Face-to-face kitchen / Wide balcony / Bathroom 1 tsubo or more / 2-story / Warm water washing toilet seat / Underfloor Storage / The window in the bathroom / Water filter / City gas / Flat terrain 太陽光発電システム /即入居可 /システムキッチン /浴室乾燥機 /南側道路面す /閑静な住宅地 /LDK15畳以上 /周辺交通量少なめ /角地 /和室 /シャワー付洗面台 /対面式キッチン /ワイドバルコニー /浴室1坪以上 /2階建 /温水洗浄便座 /床下収納 /浴室に窓 /浄水器 /都市ガス /平坦地 | Price 価格 | | 28,900,000 yen ~ 33,900,000 yen 2890万円 ~ 3390万円 | Floor plan 間取り | | 3LDK ~ 4LDK 3LDK ~ 4LDK | Units sold 販売戸数 | | 3 units 3戸 | Total units 総戸数 | | 3 units 3戸 | Land area 土地面積 | | 89.91 sq m ~ 94.62 sq m (registration) 89.91m2 ~ 94.62m2(登記) | Building area 建物面積 | | 82.21 sq m ~ 94.76 sq m (measured) 82.21m2 ~ 94.76m2(実測) | Driveway burden-road 私道負担・道路 | | Road width: 4m, Concrete pavement 道路幅:4m、コンクリート舗装 | Completion date 完成時期(築年月) | | 2013 in late November 2013年11月下旬 | Address 住所 | | Toyonaka, Osaka Kasuga-cho 1 大阪府豊中市春日町1 | Traffic 交通 | | Osaka Monorail Main Line "Shoji" walk 15 minutes 大阪モノレール本線「少路」歩15分
| Related links 関連リンク | | [Related Sites of this company] 【この会社の関連サイト】 | Person in charge 担当者より | | Person in charge of real-estate and building Yamamoto TakashiTadashi Age: 40 Daigyokai Experience: 9 years please be happy to help. "Happy looking", "dream looking" 担当者宅建山本 尊正年齢:40代業界経験:9年お手伝いさせてください。「幸せ探し」「夢探し」 | Contact お問い合せ先 | | TEL: 0800-603-0563 [Toll free] mobile phone ・ Also available from PHS
Caller ID is not notified
Please contact the "saw SUUMO (Sumo)"
If it does not lead, If the real estate company TEL:0800-603-0563【通話料無料】携帯電話・PHSからもご利用いただけます
発信者番号は通知されません
「SUUMO(スーモ)を見た」と問い合わせください
つながらない方、不動産会社の方は
| Building coverage, floor area ratio 建ぺい率・容積率 | | Kenpei rate: 60%, Volume ratio: 200% 建ペい率:60%、容積率:200% | Time residents 入居時期 | | Immediate available 即入居可 | Land of the right form 土地の権利形態 | | Ownership 所有権 | Structure and method of construction 構造・工法 | | Wooden 2-story 木造2階建 | Use district 用途地域 | | One middle and high 1種中高 | Land category 地目 | | Residential land 宅地 | Overview and notices その他概要・特記事項 | | Contact: Yamamoto TakashiTadashi, Building confirmation number: No. Trust 13-1764 担当者:山本 尊正、建築確認番号:第トラスト13-1764号 | Company profile 会社概要 | | <Mediation> Minister of Land, Infrastructure and Transport (3) No. 006,185 (one company) National Housing Industry Association (Corporation) metropolitan area real estate Fair Trade Council member Asahi Housing Co., Ltd. Osaka store Yubinbango530-0001 Osaka-shi, Osaka, Kita-ku Umeda 1-1-3 Osaka Station third building the fourth floor <仲介>国土交通大臣(3)第006185号(一社)全国住宅産業協会会員 (公社)首都圏不動産公正取引協議会加盟朝日住宅(株)大阪店〒530-0001 大阪府大阪市北区梅田1-1-3 大阪駅前第3ビル4階 |
Local appearance photo現地外観写真 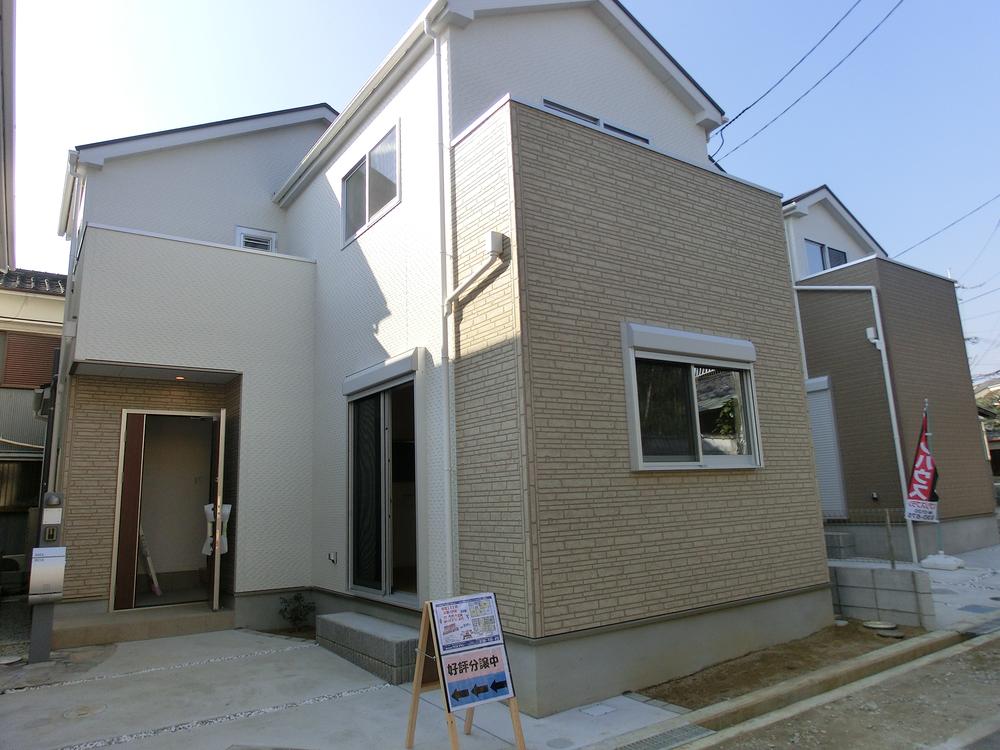 Local (12 May 2013) shooting imposing complete! (No. 2 locations)
現地(2013年12月)撮影堂々完成!(2号地)
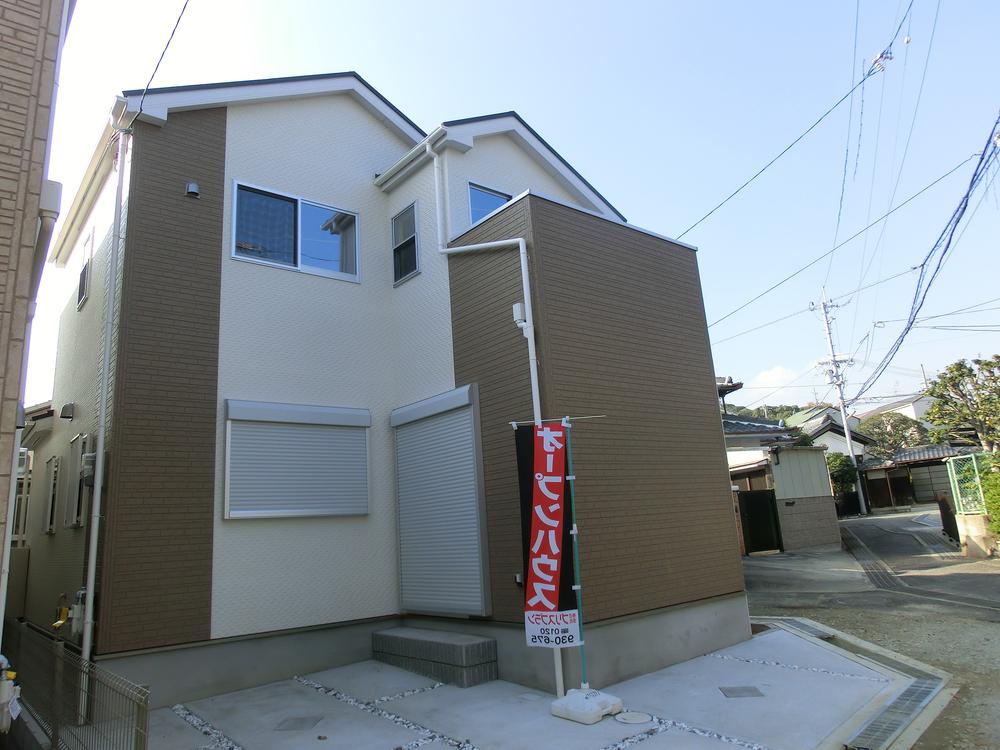 Local (12 May 2013) Shooting All three is a compartment! (No. 1 point)
現地(2013年12月)撮影
全3区画です!(1号地)
Livingリビング 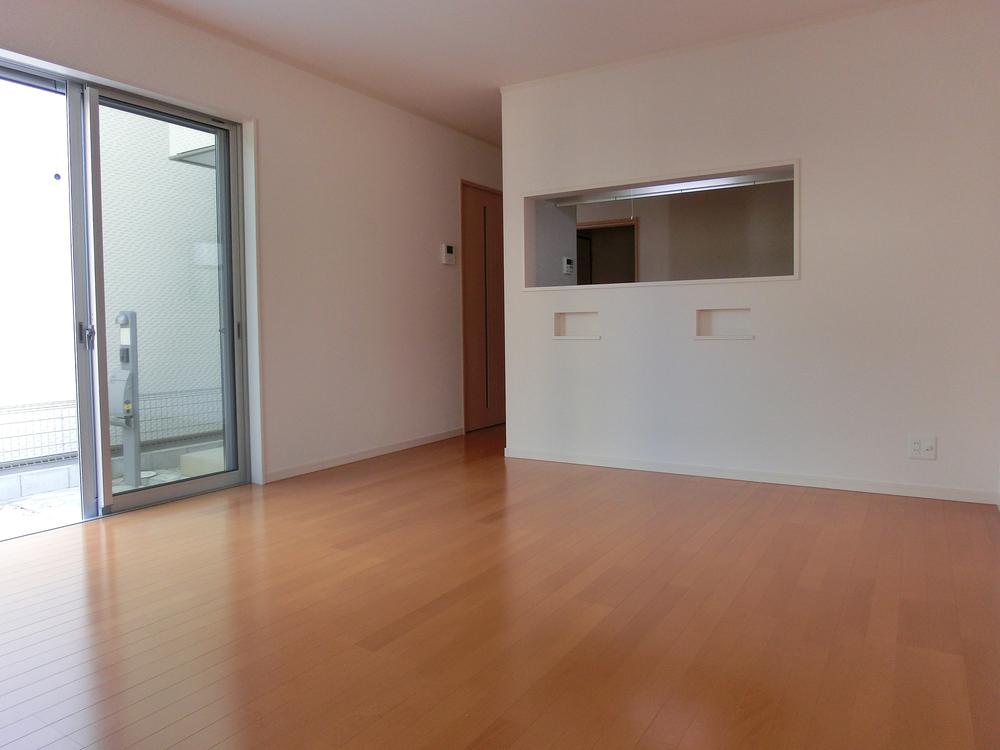 Indoor (12 May 2013) Shooting Family gatherings in the face-to-face living! !
室内(2013年12月)撮影
対面式リビングで家族団欒!!
Floor plan間取り図 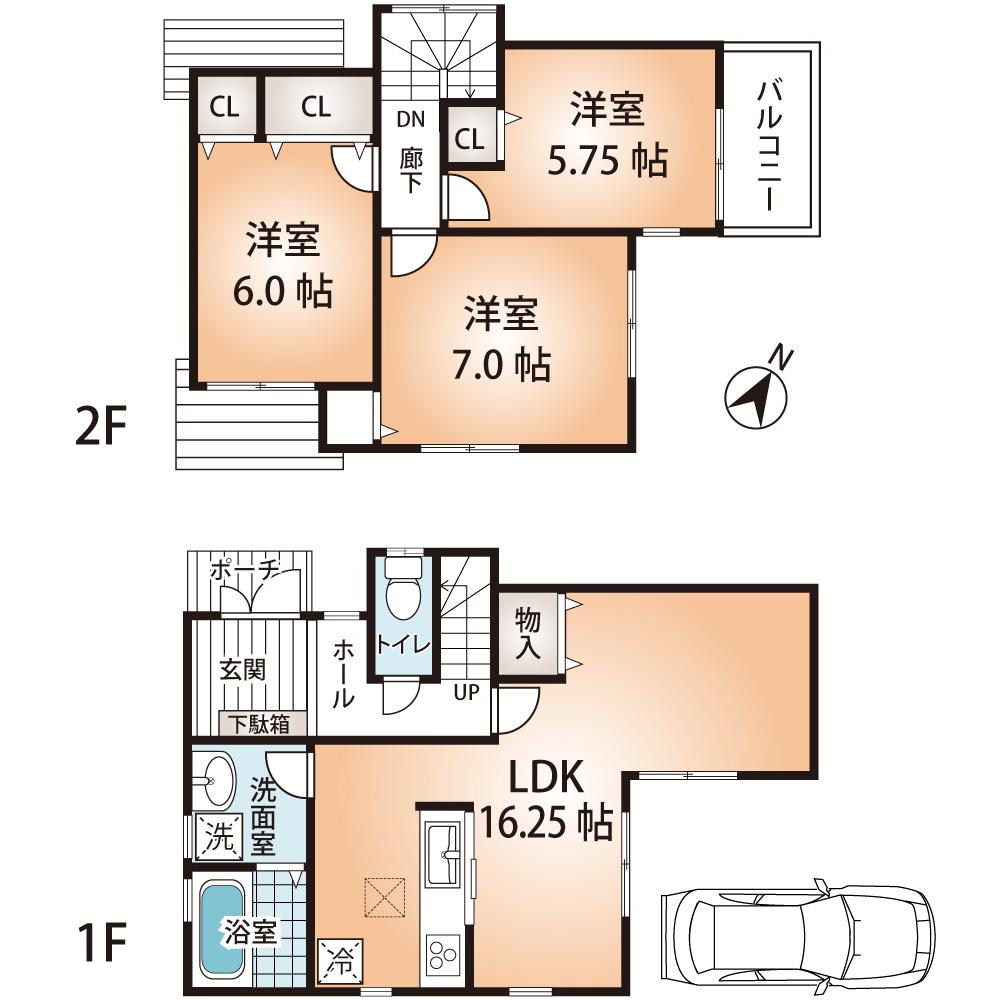 (1 Building), Price 28,900,000 yen, 3LDK, Land area 89.91 sq m , Building area 82.21 sq m
(1号棟)、価格2890万円、3LDK、土地面積89.91m2、建物面積82.21m2
Bathroom浴室 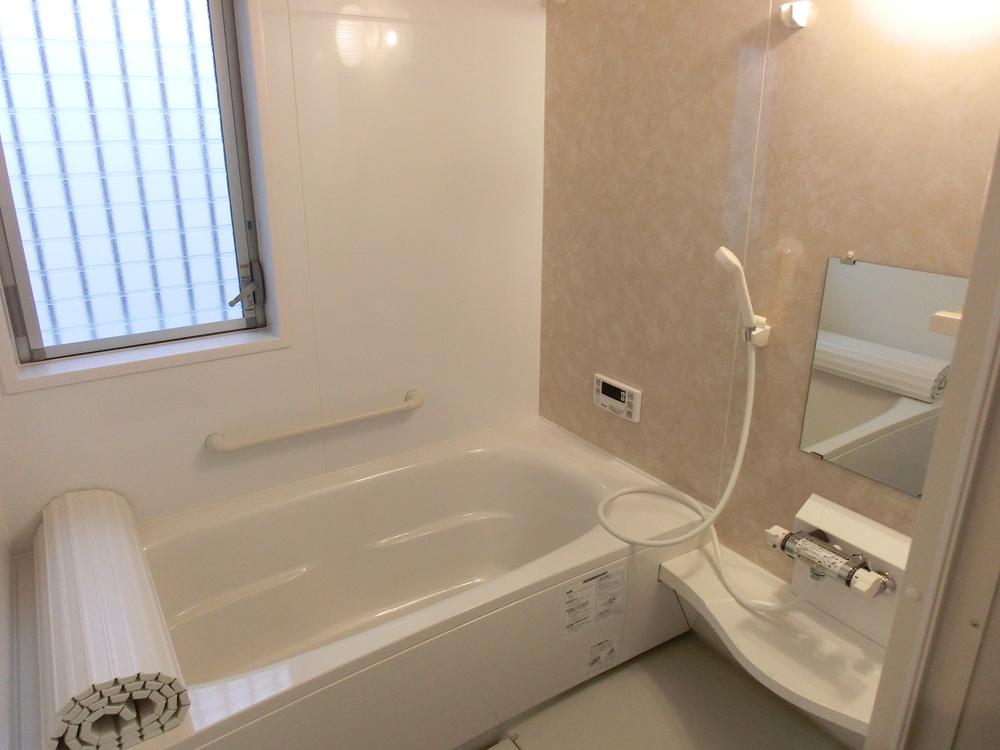 Indoor (12 May 2013) Shooting Comfortable widely healing bathroom!
室内(2013年12月)撮影
癒しの浴室は広くて快適!
Kitchenキッチン 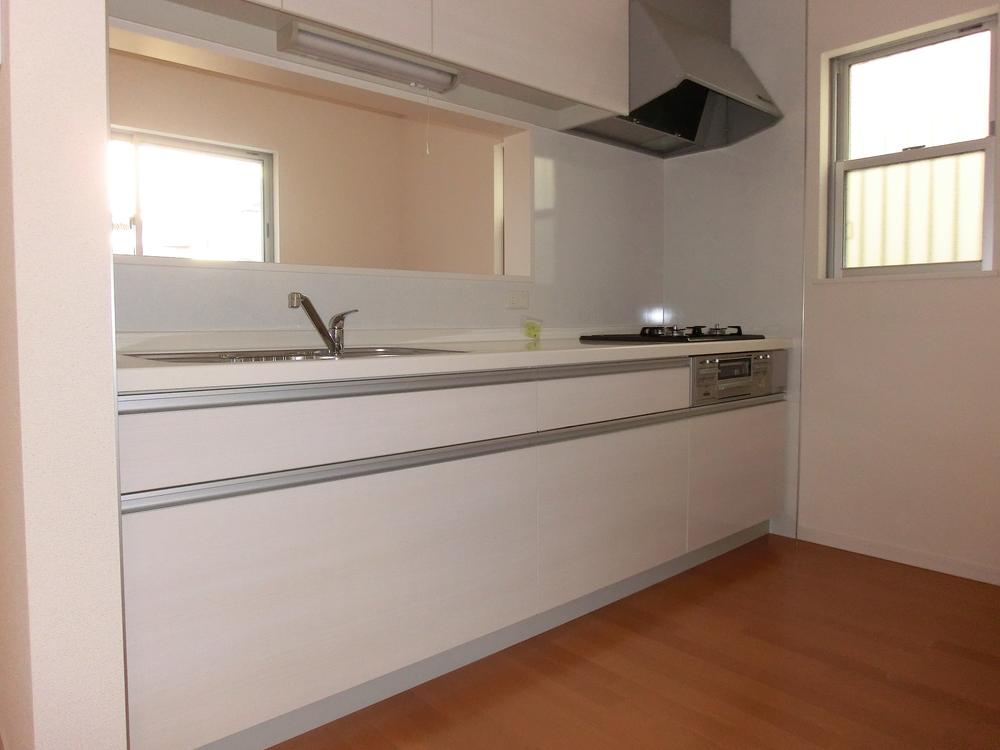 Indoor (12 May 2013) Shooting
室内(2013年12月)撮影
Non-living roomリビング以外の居室 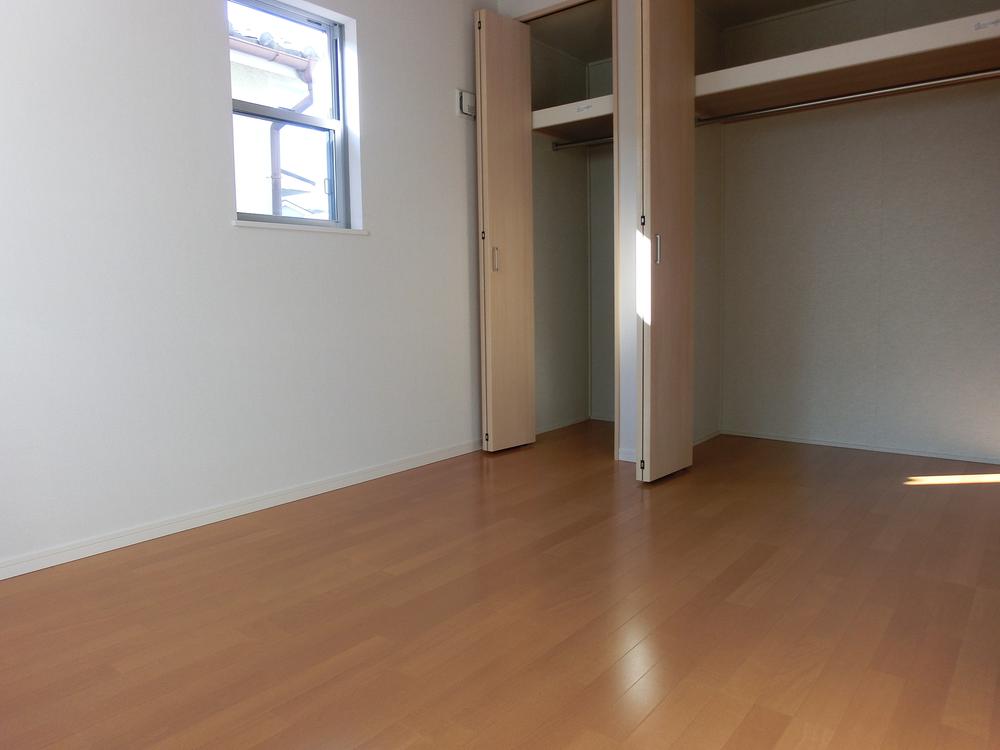 Indoor (12 May 2013) Shooting
室内(2013年12月)撮影
Primary school小学校 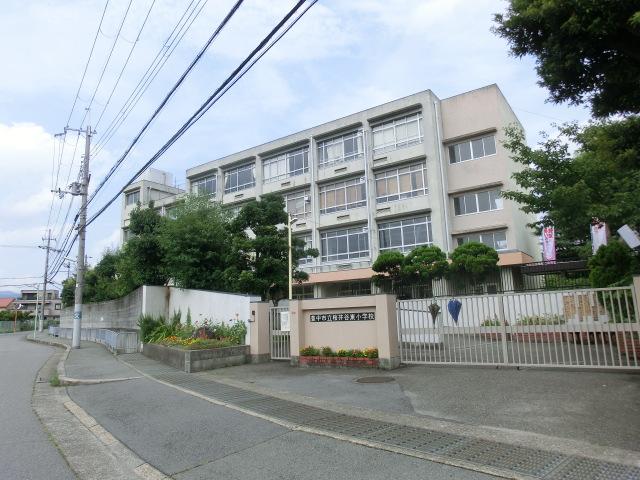 Toyonaka 480m up to municipal Sakurai valley elementary school
豊中市立桜井谷小学校まで480m
Floor plan間取り図 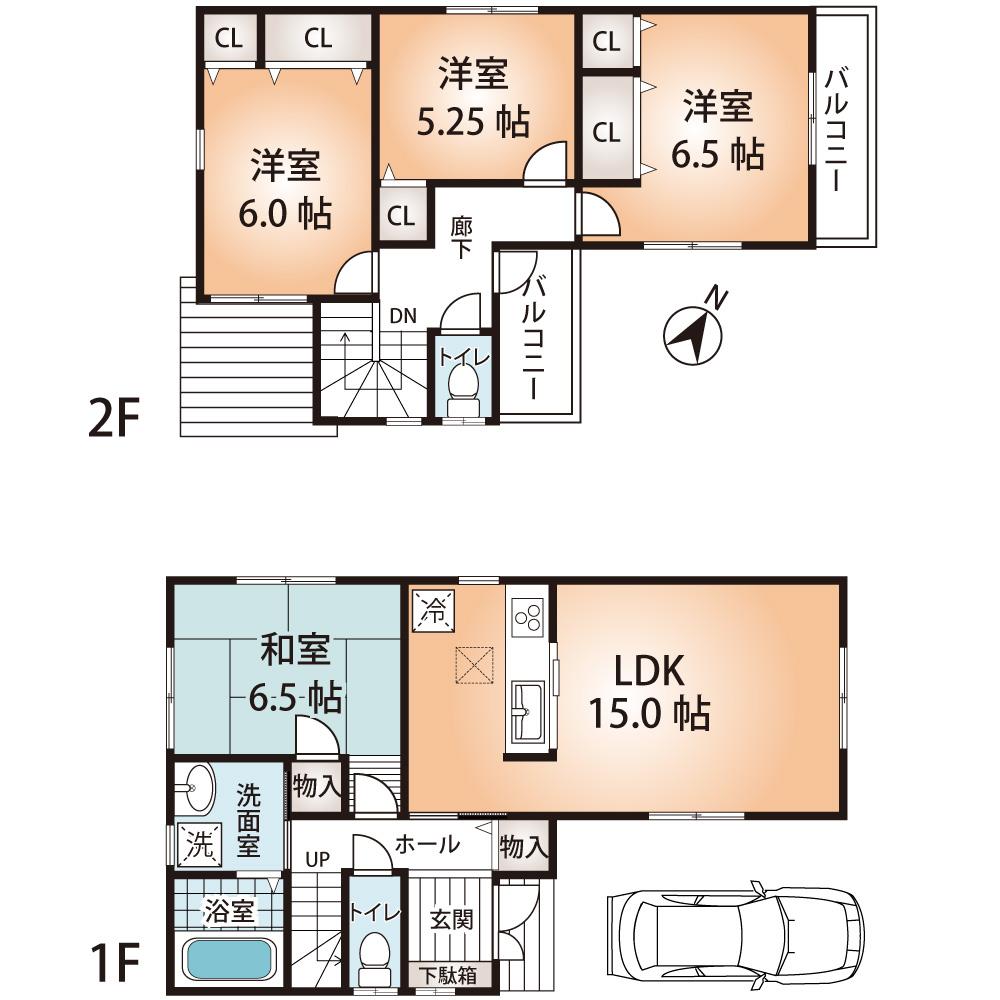 (Building 2), Price 30,900,000 yen, 4LDK, Land area 90.51 sq m , Building area 94.36 sq m
(2号棟)、価格3090万円、4LDK、土地面積90.51m2、建物面積94.36m2
Junior high school中学校 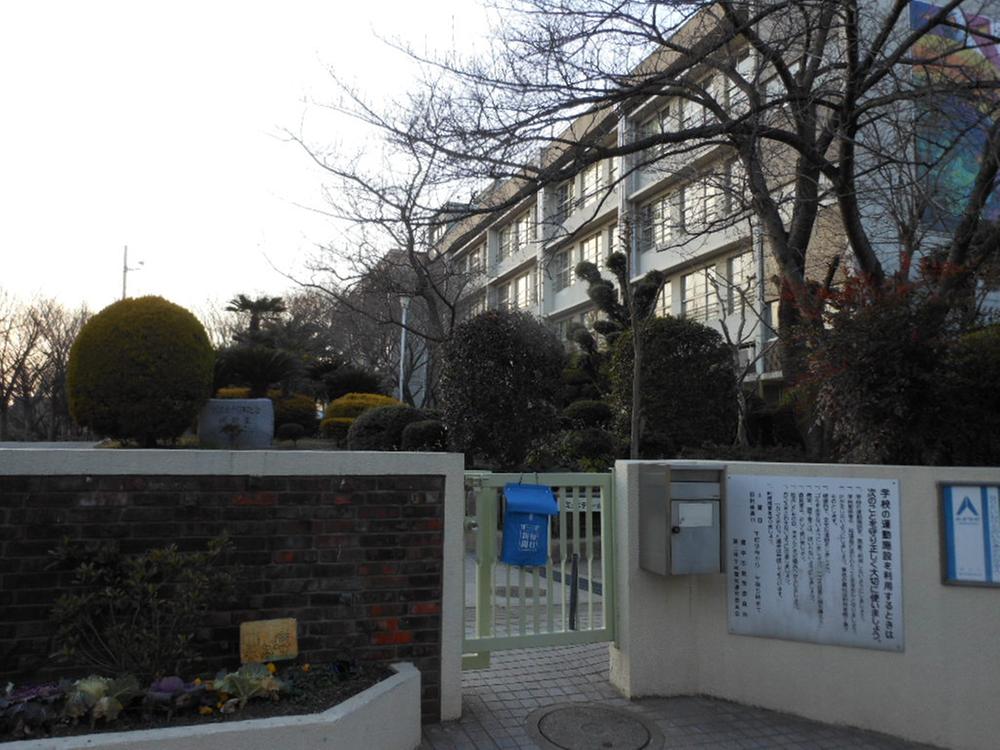 Toyonaka 500m to stand second junior high school
豊中市立第二中学校まで500m
Floor plan間取り図 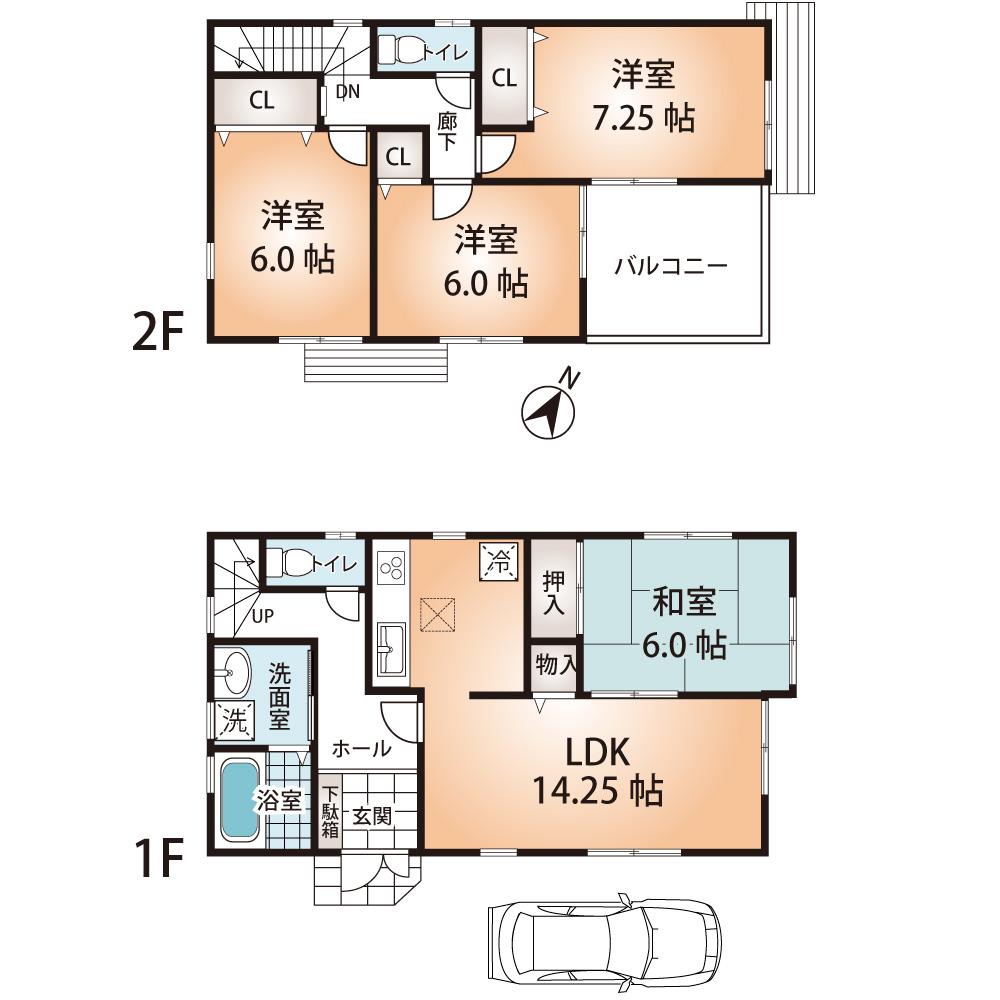 (3 Building), Price 33,900,000 yen, 4LDK, Land area 94.62 sq m , Building area 94.76 sq m
(3号棟)、価格3390万円、4LDK、土地面積94.62m2、建物面積94.76m2
Station駅 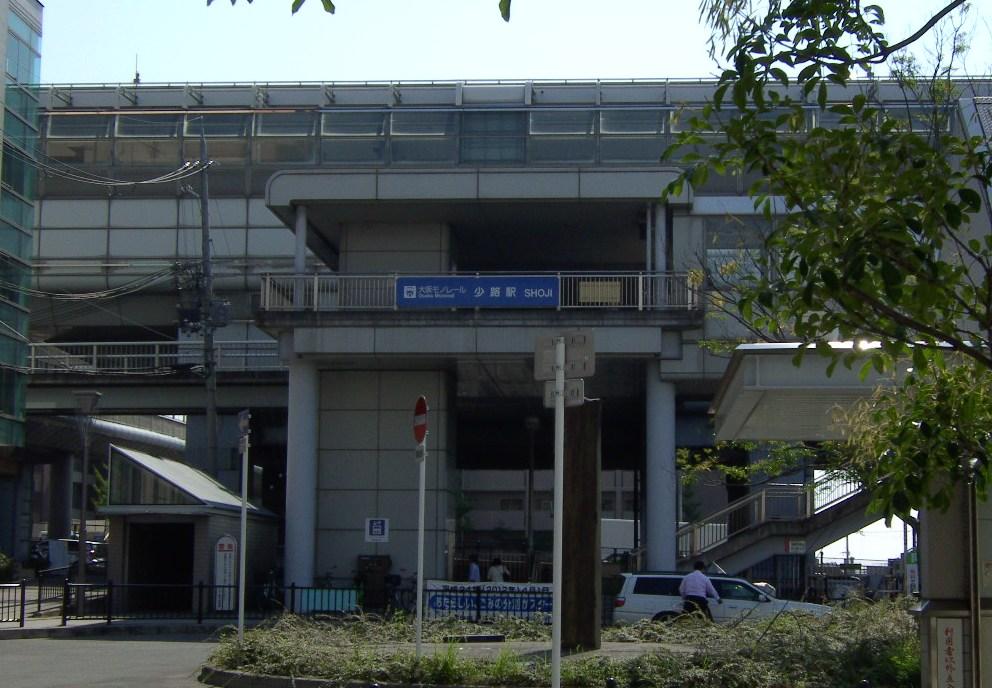 1200m to Osaka Monorail Shōji Station
大阪モノレール少路駅まで1200m
Supermarketスーパー 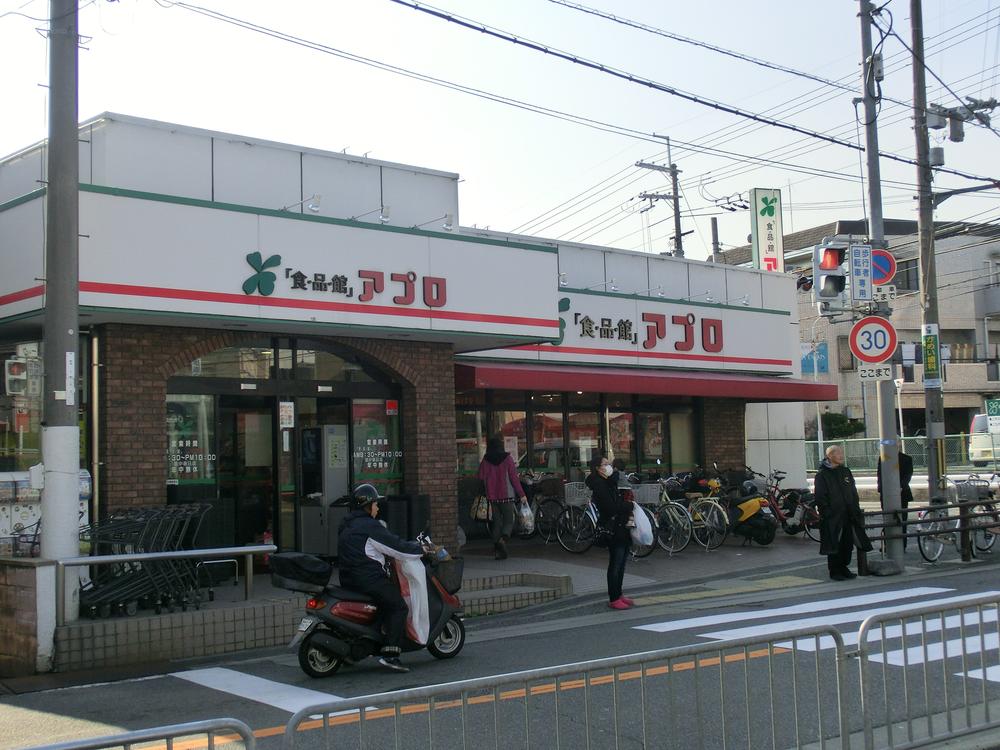 Food Pavilion 800m to Appro
食品館 アプロまで800m
Drug storeドラッグストア 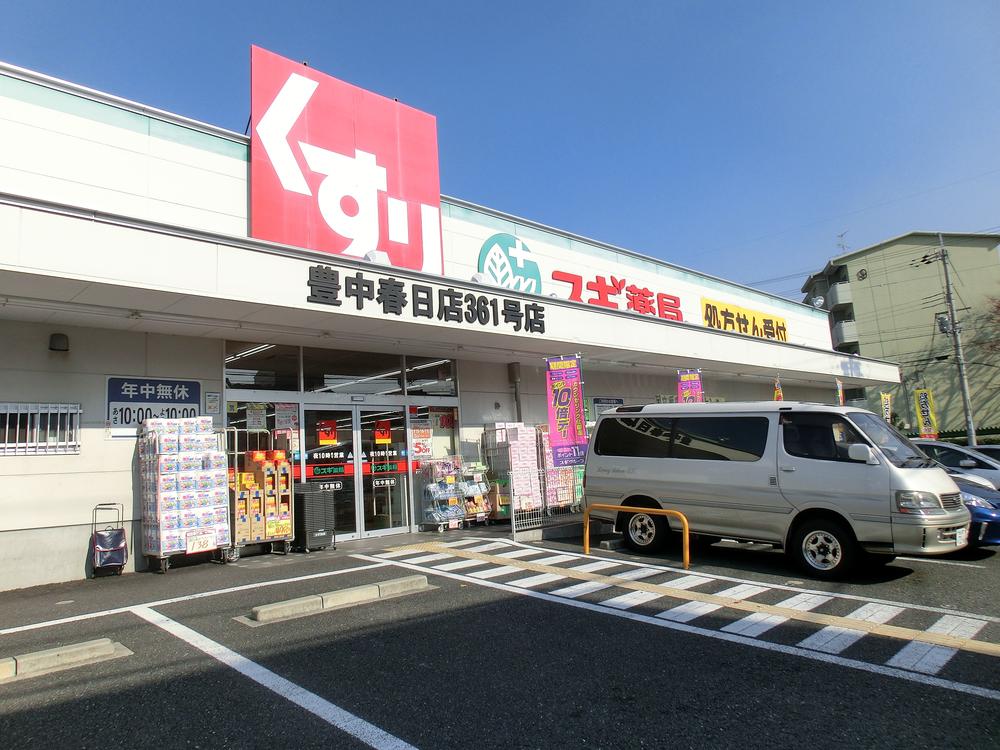 800m until cedar pharmacy
スギ薬局まで800m
Location
|















