New Homes » Kansai » Osaka prefecture » Toyonaka
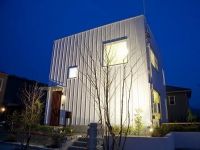 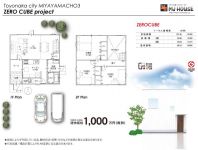
| | Toyonaka, Osaka 大阪府豊中市 |
| Hankyū Minoo Line "Sakurai" walk 13 minutes 阪急箕面線「桜井」歩13分 |
| ■ "We in just the right house," ZERO-CUBE birth ■ 2010 Good Design Award ■『わたしたちにちょうどいい家』ZERO-CUBE誕生■2010年グッドデザイン賞受賞 |
Features pickup 特徴ピックアップ | | Pre-ground survey / Parking two Allowed / LDK18 tatami mats or more / Fiscal year Available / Facing south / Yang per good / All room storage / Siemens south road / A quiet residential area / Around traffic fewer / Shaping land / Washbasin with shower / Face-to-face kitchen / Bathroom 1 tsubo or more / 2-story / Double-glazing / Warm water washing toilet seat / Atrium / TV monitor interphone / Ventilation good / IH cooking heater / All room 6 tatami mats or more / Water filter / Living stairs / All-electric / City gas / All rooms are two-sided lighting 地盤調査済 /駐車2台可 /LDK18畳以上 /年度内入居可 /南向き /陽当り良好 /全居室収納 /南側道路面す /閑静な住宅地 /周辺交通量少なめ /整形地 /シャワー付洗面台 /対面式キッチン /浴室1坪以上 /2階建 /複層ガラス /温水洗浄便座 /吹抜け /TVモニタ付インターホン /通風良好 /IHクッキングヒーター /全居室6畳以上 /浄水器 /リビング階段 /オール電化 /都市ガス /全室2面採光 | Price 価格 | | 39,060,000 yen 3906万円 | Floor plan 間取り | | 3LDK 3LDK | Units sold 販売戸数 | | 1 units 1戸 | Total units 総戸数 | | 1 units 1戸 | Land area 土地面積 | | 157.36 sq m (47.60 tsubo) (Registration) 157.36m2(47.60坪)(登記) | Building area 建物面積 | | 98.53 sq m (29.80 square meters) 98.53m2(29.80坪) | Driveway burden-road 私道負担・道路 | | Nothing, South 4.5m width (contact the road width 10m) 無、南4.5m幅(接道幅10m) | Completion date 完成時期(築年月) | | December 2013 2013年12月 | Address 住所 | | Toyonaka, Osaka Miyayama cho 3 大阪府豊中市宮山町3 | Traffic 交通 | | Hankyū Minoo Line "Sakurai" walk 13 minutes
Osaka Monorail Main Line "Shibahara" walk 17 minutes
Hankyu Takarazuka Line "Ishibashi" walk 22 minutes 阪急箕面線「桜井」歩13分
大阪モノレール本線「柴原」歩17分
阪急宝塚線「石橋」歩22分
| Related links 関連リンク | | [Related Sites of this company] 【この会社の関連サイト】 | Contact お問い合せ先 | | (Ltd.) Em Jay factory TEL: 06-6381-8888 "saw SUUMO (Sumo)" and please contact (株)エムジェイファクトリーTEL:06-6381-8888「SUUMO(スーモ)を見た」と問い合わせください | Building coverage, floor area ratio 建ぺい率・容積率 | | 60% ・ 150% 60%・150% | Time residents 入居時期 | | Consultation 相談 | Land of the right form 土地の権利形態 | | Ownership 所有権 | Structure and method of construction 構造・工法 | | Wooden 2-story (2 × 4 construction method) 木造2階建(2×4工法) | Use district 用途地域 | | One low-rise 1種低層 | Overview and notices その他概要・特記事項 | | Facilities: Public Water Supply, This sewage, City gas, Building confirmation number: KKK01303570, Parking: Garage 設備:公営水道、本下水、都市ガス、建築確認番号:KKK01303570、駐車場:車庫 | Company profile 会社概要 | | <Employer ・ Seller> governor of Osaka (1) No. 055246 (Ltd.) Em Jay factory Yubinbango550-0013 Osaka-shi, Osaka, Nishi-ku Shinmachi 1-7-5 <事業主・売主>大阪府知事(1)第055246号(株)エムジェイファクトリー〒550-0013 大阪府大阪市西区新町1-7-5 |
Rendering (appearance)完成予想図(外観) 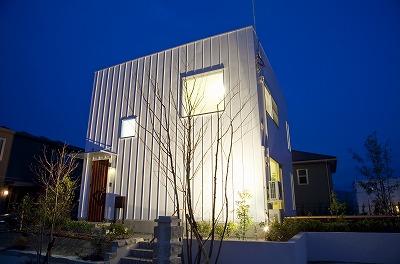 Rendering
完成予想図
Floor plan間取り図 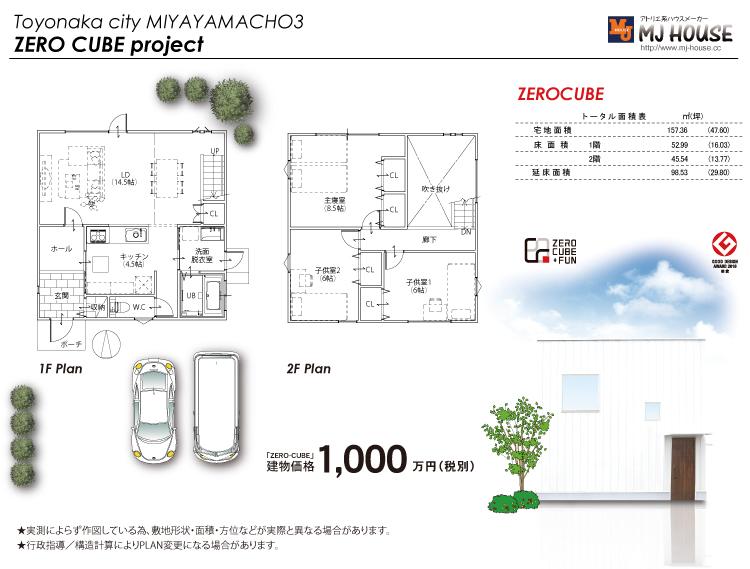 39,060,000 yen, 3LDK, Land area 157.36 sq m , Building area 98.53 sq m
3906万円、3LDK、土地面積157.36m2、建物面積98.53m2
Local photos, including front road前面道路含む現地写真 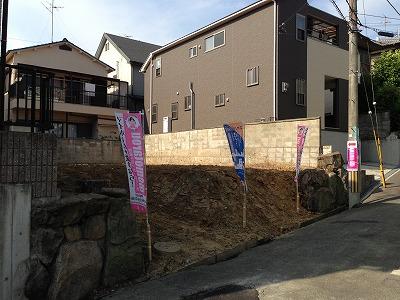 Local (August 2013) Shooting
現地(2013年8月)撮影
Rendering (appearance)完成予想図(外観) 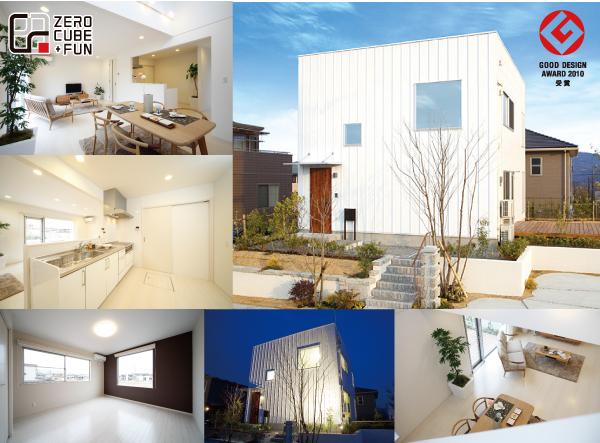 Rendering
完成予想図
Same specifications photos (living)同仕様写真(リビング) 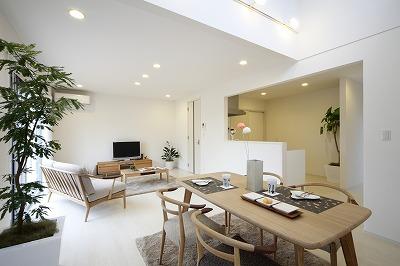 Rendering
完成予想図
Station駅 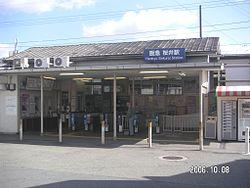 1120m until Sakurai Station
桜井駅まで1120m
Compartment figure区画図 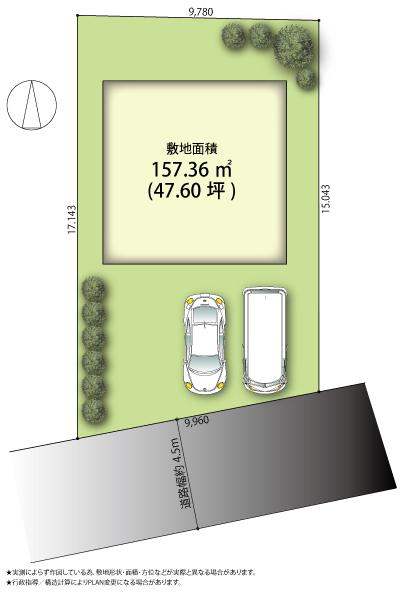 39,060,000 yen, 3LDK, Land area 157.36 sq m , Building area 98.53 sq m
3906万円、3LDK、土地面積157.36m2、建物面積98.53m2
Primary school小学校 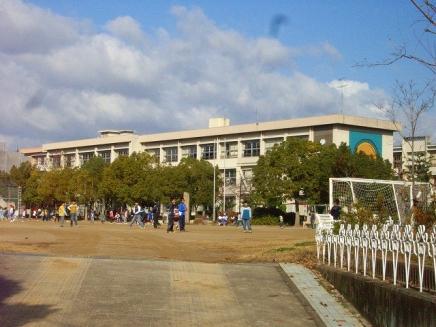 880m until Sakurai valley elementary school
桜井谷小学校まで880m
Junior high school中学校 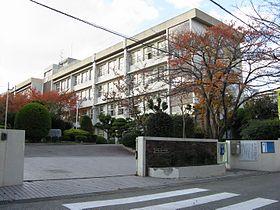 560m up to municipal second junior high school
市立第2中学校まで560m
Location
|










