New Homes » Kansai » Osaka prefecture » Toyonaka
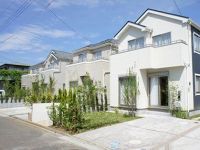 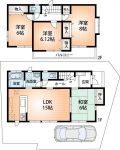
| | Toyonaka, Osaka 大阪府豊中市 |
| Hankyu Takarazuka Line "Toyonaka" walk 11 minutes 阪急宝塚線「豊中」歩11分 |
| When you visit the site, please leave it to our community 24 years! It is also possible to go up to pick up your local ●! ● bright corner lot ● quiet residential area 現地をご見学の際は地域密着24年の弊社にお任せください!●お近くまでお迎えにあがることも可能です!●明るい角地●静かな住宅街 |
| Corresponding to the flat-35S, 2 along the line more accessible, Super close, System kitchen, All room storage, Flat to the station, A quiet residential area, LDK15 tatami mats or more, Corner lotese-style room, Face-to-face kitchen, Toilet 2 places, Bathroom 1 tsubo or more, 2-story, South balcony, The window in the bathroom, TV monitor interphone, City gas, Flat terrain フラット35Sに対応、2沿線以上利用可、スーパーが近い、システムキッチン、全居室収納、駅まで平坦、閑静な住宅地、LDK15畳以上、角地、和室、対面式キッチン、トイレ2ヶ所、浴室1坪以上、2階建、南面バルコニー、浴室に窓、TVモニタ付インターホン、都市ガス、平坦地 |
Features pickup 特徴ピックアップ | | Corresponding to the flat-35S / 2 along the line more accessible / Super close / System kitchen / All room storage / Flat to the station / A quiet residential area / LDK15 tatami mats or more / Corner lot / Japanese-style room / Face-to-face kitchen / Toilet 2 places / Bathroom 1 tsubo or more / 2-story / South balcony / The window in the bathroom / TV monitor interphone / City gas / Flat terrain フラット35Sに対応 /2沿線以上利用可 /スーパーが近い /システムキッチン /全居室収納 /駅まで平坦 /閑静な住宅地 /LDK15畳以上 /角地 /和室 /対面式キッチン /トイレ2ヶ所 /浴室1坪以上 /2階建 /南面バルコニー /浴室に窓 /TVモニタ付インターホン /都市ガス /平坦地 | Event information イベント情報 | | Local tours (Please be sure to ask in advance) schedule / Every Saturday, Sunday and public holidays time / 13:00 ~ 17:00 local tours held in! (Please contact us in advance) 現地見学会(事前に必ずお問い合わせください)日程/毎週土日祝時間/13:00 ~ 17:00現地見学会開催中!(事前にお問い合わせください) | Price 価格 | | 42,800,000 yen 4280万円 | Floor plan 間取り | | 4LDK 4LDK | Units sold 販売戸数 | | 1 units 1戸 | Land area 土地面積 | | 109.63 sq m (registration) 109.63m2(登記) | Building area 建物面積 | | 98.32 sq m (registration) 98.32m2(登記) | Driveway burden-road 私道負担・道路 | | Nothing, East 5m width, North 4m width 無、東5m幅、北4m幅 | Completion date 完成時期(築年月) | | October 2013 2013年10月 | Address 住所 | | Osaka Toyonaka Senrien 3 大阪府豊中市千里園3 | Traffic 交通 | | Hankyu Takarazuka Line "Toyonaka" walk 11 minutes
Osaka Monorail Main Line "Shibahara" walk 15 minutes
Osaka Monorail Main Line "Hotarugaike" walk 20 minutes 阪急宝塚線「豊中」歩11分
大阪モノレール本線「柴原」歩15分
大阪モノレール本線「蛍池」歩20分
| Related links 関連リンク | | [Related Sites of this company] 【この会社の関連サイト】 | Person in charge 担当者より | | Rep Sakamoto Akira Age: There a Sakamoto of the 30's store manager. Our shop is dealing with Hokusetsu properties of the area around the Toyonaka. (Myself, I was born and grew up is also Hokusetsu) Please feel free to contact us in our shop of community 24 years! ※ Is the father of two daughters. 担当者坂本 晃年齢:30代店長の坂本でございます。当店は豊中市を中心に北摂エリアの物件を取り扱っております。(私自身、生まれも育ちも北摂です)地域密着24年の当店にお気軽にお問い合わせください!※二人の娘の父です。 | Contact お問い合せ先 | | TEL: 0800-603-2194 [Toll free] mobile phone ・ Also available from PHS
Caller ID is not notified
Please contact the "saw SUUMO (Sumo)"
If it does not lead, If the real estate company TEL:0800-603-2194【通話料無料】携帯電話・PHSからもご利用いただけます
発信者番号は通知されません
「SUUMO(スーモ)を見た」と問い合わせください
つながらない方、不動産会社の方は
| Building coverage, floor area ratio 建ぺい率・容積率 | | 60% ・ 150% 60%・150% | Time residents 入居時期 | | Consultation 相談 | Land of the right form 土地の権利形態 | | Ownership 所有権 | Structure and method of construction 構造・工法 | | Wooden 2-story (framing method) 木造2階建(軸組工法) | Use district 用途地域 | | One low-rise 1種低層 | Overview and notices その他概要・特記事項 | | Contact: Sakamoto Akira, Facilities: Public Water Supply, This sewage, City gas, Building confirmation number: No. K13-0447, Parking: Garage 担当者:坂本 晃、設備:公営水道、本下水、都市ガス、建築確認番号:第K13-0447、駐車場:車庫 | Company profile 会社概要 | | <Mediation> governor of Osaka (6) No. 040965 (Ltd.) Kuresuseru Toyonaka store Yubinbango561-0802 Toyonaka, Osaka Sonehigashino cho 1-10-3 <仲介>大阪府知事(6)第040965号(株)クレスセル豊中店〒561-0802 大阪府豊中市曽根東町1-10-3 |
Same specifications photos (appearance)同仕様写真(外観) 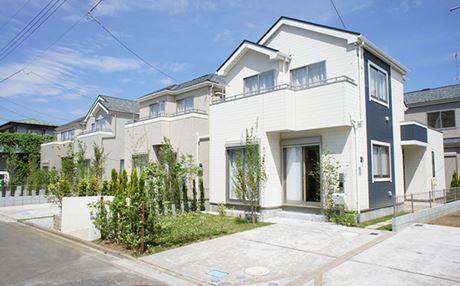 The company construction Image
同社施工イメージ画像
Floor plan間取り図 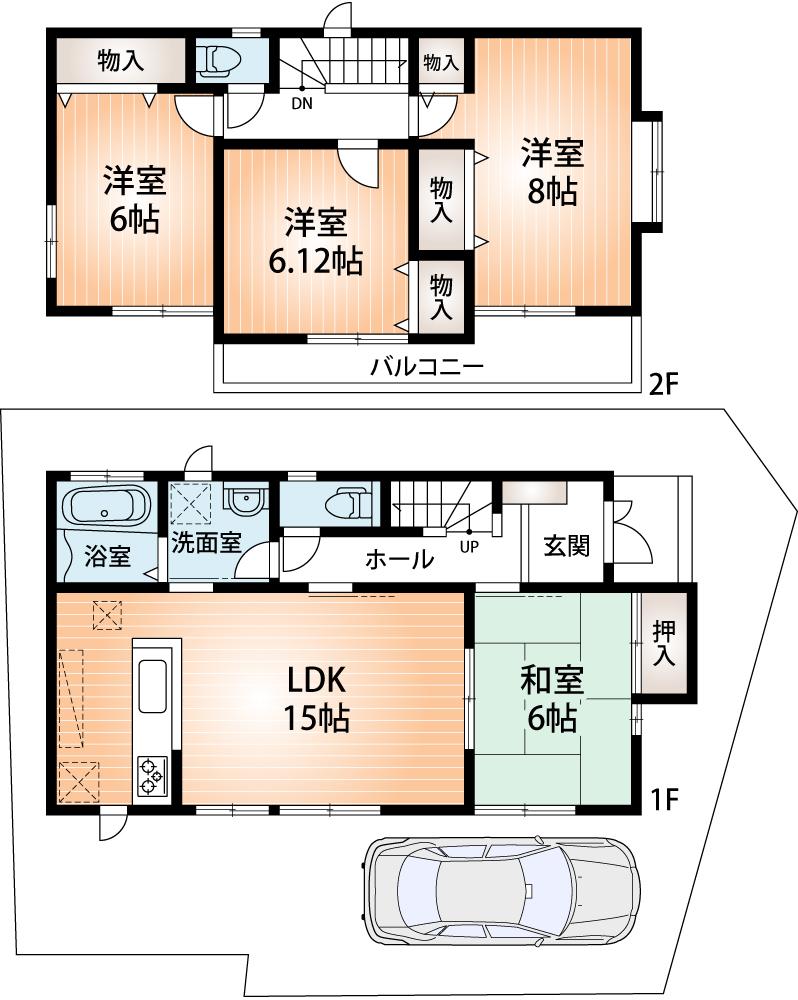 42,800,000 yen, 4LDK, Land area 109.63 sq m , Building area 98.32 sq m
4280万円、4LDK、土地面積109.63m2、建物面積98.32m2
Same specifications photos (Other introspection)同仕様写真(その他内観) 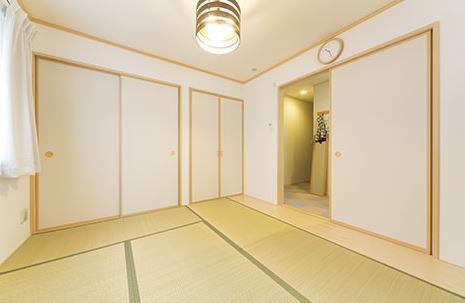 The company construction cases
同社施工例
Livingリビング 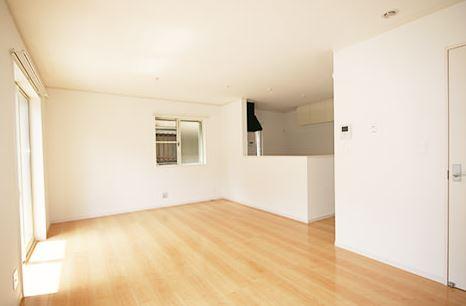 The company construction cases
同社施工例
Kitchenキッチン 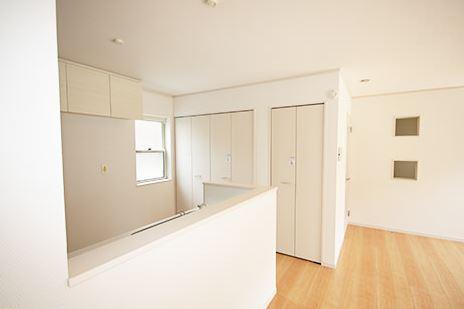 The company construction cases
同社施工例
Location
|






