New Homes » Kansai » Osaka prefecture » Toyonaka
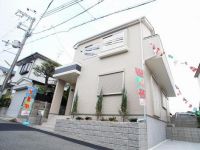 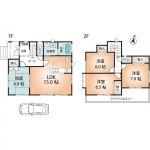
| | Toyonaka, Osaka 大阪府豊中市 |
| Osaka Monorail Main Line "Shibahara" walk 13 minutes 大阪モノレール本線「柴原」歩13分 |
| Osaka Monorail Shibahara Station walk 13 minutes, Hankyū Minoo Line Is Sakurai Station walk 16 minutes. 2 is a wayside available. This is the price at the newly-built two-storey of land with 33.42 square meters. It has been significant price change. 大阪モノレール 柴原駅徒歩13分、阪急箕面線 桜井駅徒歩16分です。2沿線利用可能です。土地33.42坪付の新築2階建てでこの価格です。大幅価格変更しました。 |
| The south side of the garden, It is ideal for gardening. In south wide balcony, Lighting is also good. Hankyu to Oasis walk 17 minutes, Life-related facilities in a 7-minute walk to the convenience store is also enhanced. At any time because it is possible preview, Please contact us feel free to. When the preview is, Advance reservation is required. Your house hunting of Hokusetsu region, Asahi housing Please leave Shibamura. We aim to Kansai region Property number No1. 南側の庭は、ガーデニングに最適です。南側ワイドバルコニーで、採光も良好です。阪急オアシスまで徒歩17分、コンビニまで徒歩7分で生活関連施設も充実です。いつでも内覧可能ですので、気軽にお問い合わせください。内覧の際は、事前予約が必要です。北摂地域のお家探しは、朝日住宅 柴村にお任せください。関西圏物件数No1を目指します。 |
Features pickup 特徴ピックアップ | | Design house performance with evaluation / Year Available / 2 along the line more accessible / Super close / It is close to the city / System kitchen / Bathroom Dryer / All room storage / A quiet residential area / LDK15 tatami mats or more / Around traffic fewer / Japanese-style room / Wide balcony / Toilet 2 places / Bathroom 1 tsubo or more / 2-story / South balcony / Double-glazing / Warm water washing toilet seat / Nantei / Underfloor Storage / The window in the bathroom / TV monitor interphone / Leafy residential area / Urban neighborhood / All room 6 tatami mats or more / Water filter / City gas / Located on a hill / A large gap between the neighboring house 設計住宅性能評価付 /年内入居可 /2沿線以上利用可 /スーパーが近い /市街地が近い /システムキッチン /浴室乾燥機 /全居室収納 /閑静な住宅地 /LDK15畳以上 /周辺交通量少なめ /和室 /ワイドバルコニー /トイレ2ヶ所 /浴室1坪以上 /2階建 /南面バルコニー /複層ガラス /温水洗浄便座 /南庭 /床下収納 /浴室に窓 /TVモニタ付インターホン /緑豊かな住宅地 /都市近郊 /全居室6畳以上 /浄水器 /都市ガス /高台に立地 /隣家との間隔が大きい | Event information イベント情報 | | ◆ Preview at any time Wanted ◆ Please feel free to contact us. If it is possible to make a reservation in advance is possible your preview to the date and time of hope. In addition to the listed property, In many properties posted on our HP. (We aim to Kansai region Property number No1. ) ↓↓ Asahi housing It is HP. ↓↓ http / / www.asahi10.net / Your house hunting is, Please leave "Asahi house" founded 43 years. Elephant member recruitment in with ○ ○ house benefits 1 Notice the new properties that meet your desired condition by e-mail Advantage 2 It is viewable part of the WEB unlisted property. ■ Sale Property Wanted ■ In ○ visit assessment, In Uonuma Koshihikari five kilometers gift ○○ sale request, Mansion equipment inspection fees ・ Guarantee fee free ○ ※ Property that has been entered into a new exclusive full-time or full-time mediated agreement with Asahi housing will be subject during the campaign period. Since there is also renovation sector, It is available free renovation consultation. Preview of the house ・ Consultation of the loan ・ Please consult sale ・ Renovation consultation, etc., Please feel free to contact us. If it is a thing of the Kansai area real estate, Asahi housing Please leave Shibamura. contact information ta-shibamura@asahi-jutaku.co.jp telephone number: 06-6343-2911 until Shibamura ◆ご内覧随時募集中◆お気軽にお問い合わせ下さい。事前にご予約頂ければ希望の日時にご内覧可能です。掲載物件以外にも、弊社HPに多数物件掲載中。(関西圏物件数No1を目指します。)↓↓朝日住宅 HPです。↓↓http://www.asahi10.net/お家探しは、設立43年の「朝日住宅」にお任せ下さい。○家持つゾウ会員募集中○メリット1 ご希望条件に合う新着物件をメールでお知らせメリット2 一部のWEB限定公開物件が閲覧可能です。■売却物件募集中■○訪問査定で、魚沼産コシヒカリ5キロプレゼント○○売却依頼で、マンション設備検査料・保証料が無料○※キャンペーン期間中に朝日住宅と専属専任または専任媒介契約を新規で締結された物件が対象となります。リフォーム部門もありますので、無料リフォーム相談が可能です。お家の内覧・ローンのご相談・ご売却相談・リフォーム相談など、お気軽にご相談下さい。関西圏の不動産の事なら、朝日住宅 柴村にお任せ下さい。連絡先: ta-shibamura@asahi-jutaku.co.jp電話番号:06-6343-2911柴村まで | Price 価格 | | 33,800,000 yen 3380万円 | Floor plan 間取り | | 4LDK 4LDK | Units sold 販売戸数 | | 1 units 1戸 | Total units 総戸数 | | 1 units 1戸 | Land area 土地面積 | | 110.5 sq m (registration) 110.5m2(登記) | Building area 建物面積 | | 92.26 sq m (registration) 92.26m2(登記) | Driveway burden-road 私道負担・道路 | | Nothing, West 4.5m width 無、西4.5m幅 | Completion date 完成時期(築年月) | | August 2013 2013年8月 | Address 住所 | | Toyonaka, Osaka Miyayama cho 2 大阪府豊中市宮山町2 | Traffic 交通 | | Osaka Monorail Main Line "Shibahara" walk 13 minutes
Hankyū Minoo Line "Sakurai" walk 16 minutes 大阪モノレール本線「柴原」歩13分
阪急箕面線「桜井」歩16分
| Related links 関連リンク | | [Related Sites of this company] 【この会社の関連サイト】 | Person in charge 担当者より | | Rep Shibamura Takashikokorozashi Age: 30 Daigyokai experience: also five years any matters please do not hesitate to tell. We look forward to Contact Us. Your house hunting is, The number of properties rich Asahi housing Please leave Shibamura. 担当者柴村 喬志年齢:30代業界経験:5年どんな些細なことでもお気軽にお申し付けください。お問合せお待ちしております。お家探しは、物件数豊富な朝日住宅 柴村にお任せください。 | Contact お問い合せ先 | | TEL: 0800-603-0563 [Toll free] mobile phone ・ Also available from PHS
Caller ID is not notified
Please contact the "saw SUUMO (Sumo)"
If it does not lead, If the real estate company TEL:0800-603-0563【通話料無料】携帯電話・PHSからもご利用いただけます
発信者番号は通知されません
「SUUMO(スーモ)を見た」と問い合わせください
つながらない方、不動産会社の方は
| Building coverage, floor area ratio 建ぺい率・容積率 | | 60% ・ 150% 60%・150% | Time residents 入居時期 | | Immediate available 即入居可 | Land of the right form 土地の権利形態 | | Ownership 所有権 | Structure and method of construction 構造・工法 | | Wooden 2-story 木造2階建 | Use district 用途地域 | | Two low-rise 2種低層 | Overview and notices その他概要・特記事項 | | Contact: Shibamura Takashikokorozashi, Facilities: Public Water Supply, This sewage, City gas, Building confirmation number: K13-0285, Parking: car space 担当者:柴村 喬志、設備:公営水道、本下水、都市ガス、建築確認番号:K13-0285、駐車場:カースペース | Company profile 会社概要 | | <Mediation> Minister of Land, Infrastructure and Transport (3) No. 006,185 (one company) National Housing Industry Association (Corporation) metropolitan area real estate Fair Trade Council member Asahi Housing Co., Ltd. Osaka store Yubinbango530-0001 Osaka-shi, Osaka, Kita-ku Umeda 1-1-3 Osaka Station third building the fourth floor <仲介>国土交通大臣(3)第006185号(一社)全国住宅産業協会会員 (公社)首都圏不動産公正取引協議会加盟朝日住宅(株)大阪店〒530-0001 大阪府大阪市北区梅田1-1-3 大阪駅前第3ビル4階 |
Local appearance photo現地外観写真 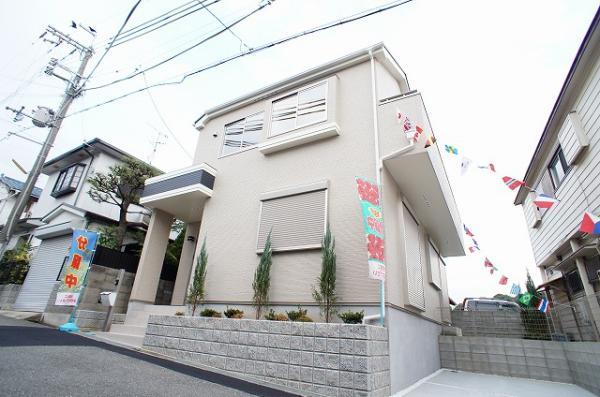 Land with 33 square meters Newly built two-story property
土地33坪付 新築2階建て物件
Floor plan間取り図 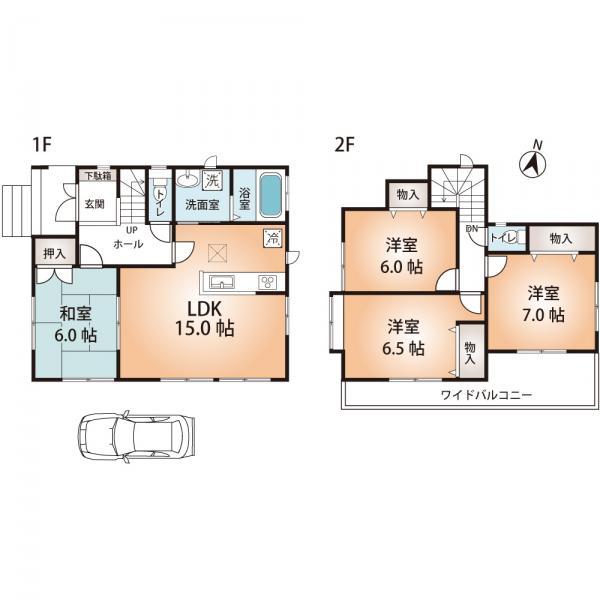 33,800,000 yen, 4LDK, Land area 110.5 sq m , Building area 92.26 sq m south wide balcony 2 wayside available
3380万円、4LDK、土地面積110.5m2、建物面積92.26m2 南側ワイドバルコニー 2沿線利用可能
Kitchenキッチン 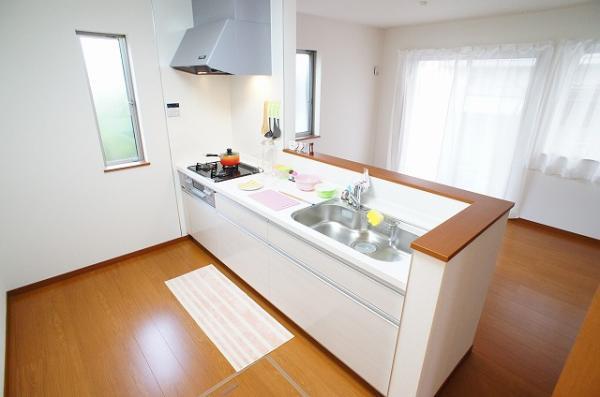 System kitchen
システムキッチン
Livingリビング 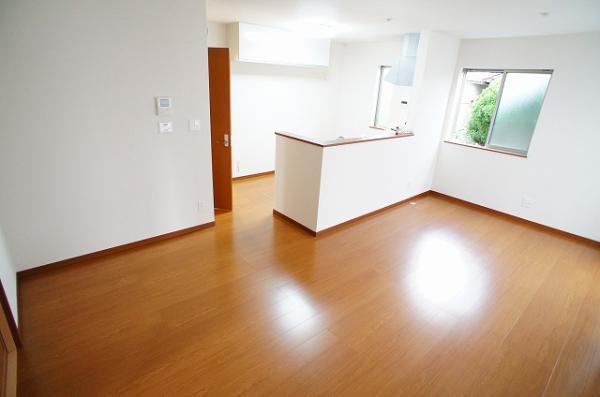 15 Pledge of living (with windows on the south-facing garden side)
15帖のリビング(南向き庭側に窓有り)
Bathroom浴室 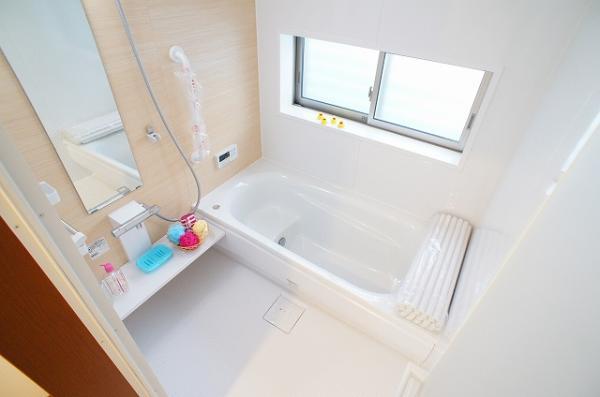 1 pyeong type of bathroom (there is a window in the bathroom)
1坪タイプの浴室(浴室に窓有り)
Non-living roomリビング以外の居室 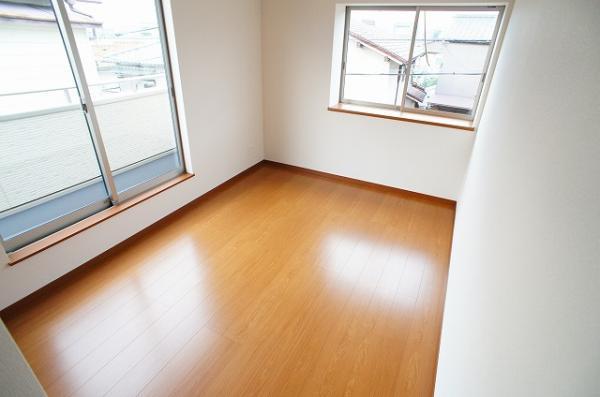 7 Pledge of Western-style (south-facing balcony)
7帖の洋室(南向きバルコニー)
Entrance玄関 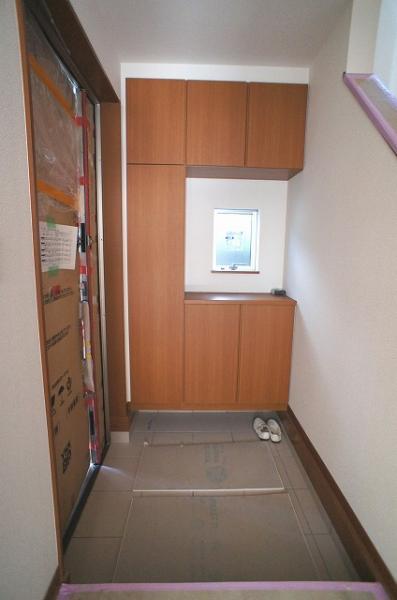 Entrance storage
玄関収納
Wash basin, toilet洗面台・洗面所 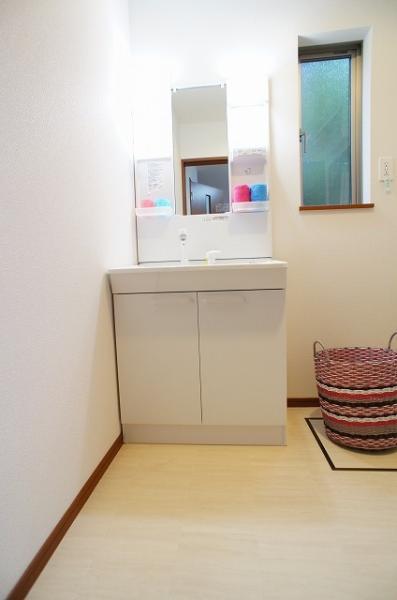 Vanity (with shower)
洗面化粧台(シャワー付)
Receipt収納 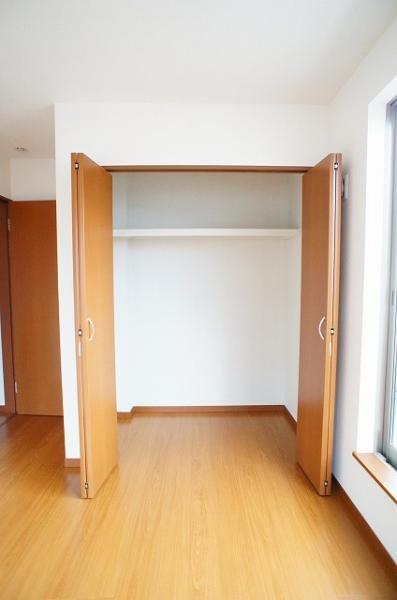 Spacious storage (with all rooms housed)
広々収納(全室収納有り)
Toiletトイレ 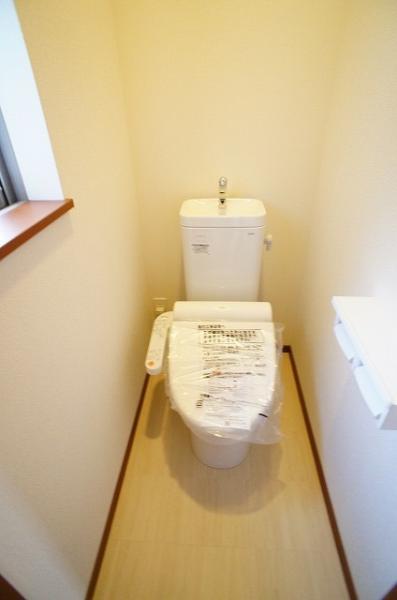 1F ・ Toilet to 2F
1F・2Fにトイレ
Primary school小学校 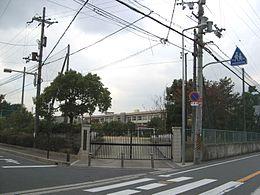 490m until Sakurai valley elementary school
桜井谷小学校まで490m
Other introspectionその他内観 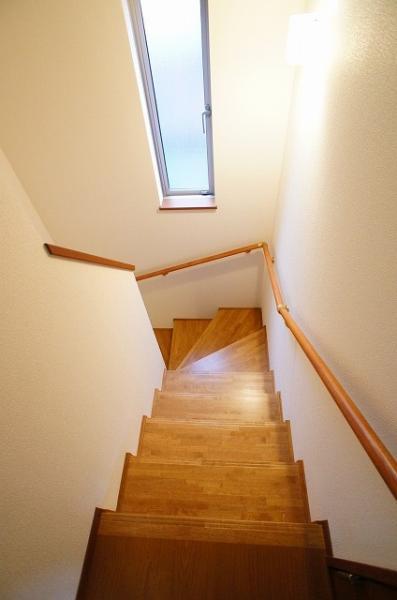 Spacious wraparound staircase
広々回り込み階段
View photos from the dwelling unit住戸からの眺望写真 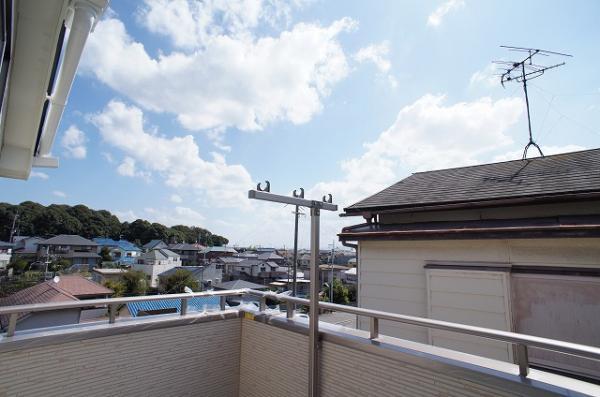 View from the residence
住居からの眺望
Non-living roomリビング以外の居室 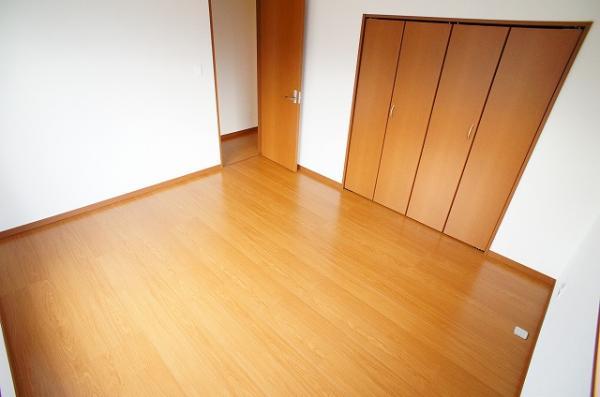 6 Pledge of Western-style (with all rooms housed)
6帖の洋室(全室収納有り)
Junior high school中学校 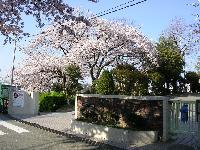 210m until the second junior high school
第2中学校まで210m
Non-living roomリビング以外の居室 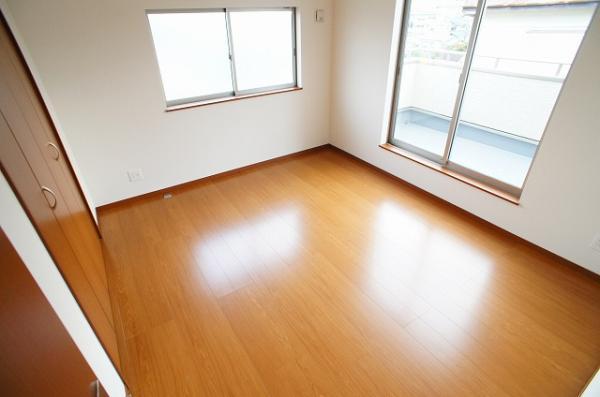 6.5 Pledge of Western-style (south-facing balcony)
6.5帖の洋室(南向きバルコニー)
Location
|

















