New Homes » Kansai » Osaka prefecture » Toyonaka
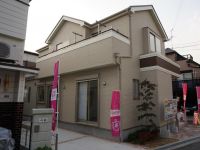 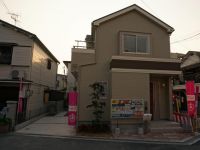
| | Toyonaka, Osaka 大阪府豊中市 |
| Hankyu Takarazuka Line "Toyonaka" walk 12 minutes 阪急宝塚線「豊中」歩12分 |
| ~ Popular Hokusetsu district, It appeared in only one section in Toyonaka ~ ■ What a garage space 2 cars! ! ■ Performance evaluation report acquired properties! ! ■ 6 highest grade obtained in item! ! ~ 人気の北摂地区、豊中市に限定1区画で登場 ~ ■なんと車庫スペースが2台分!!■性能評価書取得物件!!■6項目にて最高等級取得!! |
| ■ Toyonaka City's most exclusive residential area, Limited to Senrien 1 compartment! ! ■ Hankyu Takarazuka Line "Toyonaka" within walking distance to the station! ! ■ Close to a large number also commercial facilities Ali! ! ■豊中市有数の高級住宅街、千里園に限定1区画!!■阪急宝塚線「豊中」駅まで徒歩圏内!!■近隣に商業施設も多数アリ!! |
Features pickup 特徴ピックアップ | | Construction housing performance with evaluation / Design house performance with evaluation / Corresponding to the flat-35S / Pre-ground survey / Vibration Control ・ Seismic isolation ・ Earthquake resistant / Seismic fit / Year Available / 2 along the line more accessible / Super close / A quiet residential area / LDK15 tatami mats or more / Corner lot / Japanese-style room / Shaping land / Face-to-face kitchen / Bathroom 1 tsubo or more / 2-story / South balcony / Double-glazing / Zenshitsuminami direction / Nantei / Underfloor Storage / The window in the bathroom / All room 6 tatami mats or more / Water filter / City gas / Flat terrain 建設住宅性能評価付 /設計住宅性能評価付 /フラット35Sに対応 /地盤調査済 /制震・免震・耐震 /耐震適合 /年内入居可 /2沿線以上利用可 /スーパーが近い /閑静な住宅地 /LDK15畳以上 /角地 /和室 /整形地 /対面式キッチン /浴室1坪以上 /2階建 /南面バルコニー /複層ガラス /全室南向き /南庭 /床下収納 /浴室に窓 /全居室6畳以上 /浄水器 /都市ガス /平坦地 | Event information イベント情報 | | Open House (Please be sure to ask in advance) schedule / Every Saturday, Sunday and public holidays time / 10:00 ~ 17:00 オープンハウス(事前に必ずお問い合わせください)日程/毎週土日祝時間/10:00 ~ 17:00 | Property name 物件名 | | Heartful-Town Toyonaka Senrien ~ Commercial facilities are also scattered in the distance stress-free even mom ~ Heartful-Town豊中千里園 ~ 商業施設もママもストレスのない距離に点在 ~ | Price 価格 | | 42,800,000 yen 4280万円 | Floor plan 間取り | | 4LDK 4LDK | Units sold 販売戸数 | | 1 units 1戸 | Total units 総戸数 | | 1 units 1戸 | Land area 土地面積 | | 110.62 sq m (registration) 110.62m2(登記) | Building area 建物面積 | | 98.32 sq m (measured) 98.32m2(実測) | Driveway burden-road 私道負担・道路 | | Road width: 3.8m ~ 5.1m, Asphaltic pavement, Set back 0.99 sq m 道路幅:3.8m ~ 5.1m、アスファルト舗装、セットバック0.99m2 | Completion date 完成時期(築年月) | | 2013 December 3 2013年12月3日 | Address 住所 | | Osaka Toyonaka Senrien 3 大阪府豊中市千里園3 | Traffic 交通 | | Hankyu Takarazuka Line "Toyonaka" walk 12 minutes
Osaka Monorail Main Line "Shibahara" walk 14 minutes
Osaka Monorail Main Line "Hotarugaike" walk 20 minutes 阪急宝塚線「豊中」歩12分
大阪モノレール本線「柴原」歩14分
大阪モノレール本線「蛍池」歩20分
| Related links 関連リンク | | [Related Sites of this company] 【この会社の関連サイト】 | Contact お問い合せ先 | | (Ltd.) Idasangyo Suita office TEL: 0800-805-4023 [Toll free] mobile phone ・ Also available from PHS
Caller ID is not notified
Please contact the "saw SUUMO (Sumo)"
If it does not lead, If the real estate company (株)飯田産業吹田営業所TEL:0800-805-4023【通話料無料】携帯電話・PHSからもご利用いただけます
発信者番号は通知されません
「SUUMO(スーモ)を見た」と問い合わせください
つながらない方、不動産会社の方は
| Building coverage, floor area ratio 建ぺい率・容積率 | | Kenpei rate: 70%, Volume ratio: 150% 建ペい率:70%、容積率:150% | Time residents 入居時期 | | Immediate available 即入居可 | Land of the right form 土地の権利形態 | | Ownership 所有権 | Structure and method of construction 構造・工法 | | Wooden 2-story (panel method) 木造2階建(パネル工法) | Construction 施工 | | CO., LTD Idasangyo 株式会社 飯田産業 | Use district 用途地域 | | One low-rise 1種低層 | Land category 地目 | | Residential land 宅地 | Other limitations その他制限事項 | | Regulations have by the Landscape Act, Height district, Height ceiling Yes, Site area minimum Yes, Shade limit Yes 景観法による規制有、高度地区、高さ最高限度有、敷地面積最低限度有、日影制限有 | Overview and notices その他概要・特記事項 | | Building confirmation number: No. K13-0447 建築確認番号:第K13-0447号 | Company profile 会社概要 | | <Seller> Minister of Land, Infrastructure and Transport (8) No. 003306 (Ltd.) Idasangyo Suita office Yubinbango564-0062 Suita, Osaka Prefecture Tarumi-cho 3-19-25 <売主>国土交通大臣(8)第003306号(株)飯田産業吹田営業所〒564-0062 大阪府吹田市垂水町3-19-25 |
Local appearance photo現地外観写真 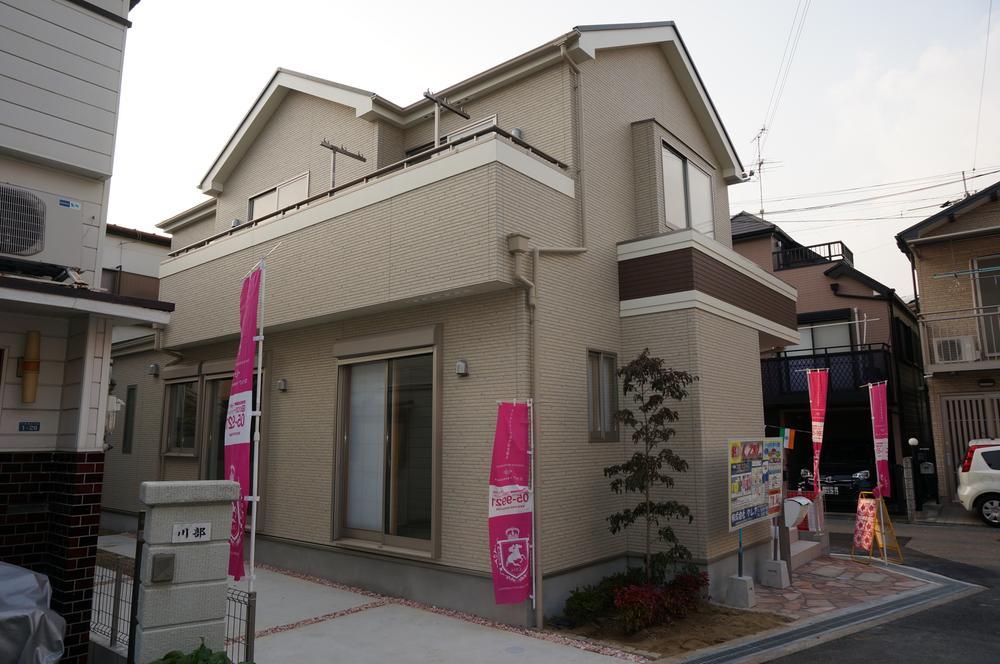 House that "little by little I want to watch over and grow my son every day" at any time the family can become the one
「毎日少しずつ成長していくわが子を見守っていきたい」いつでも家族がひとつになれるお家
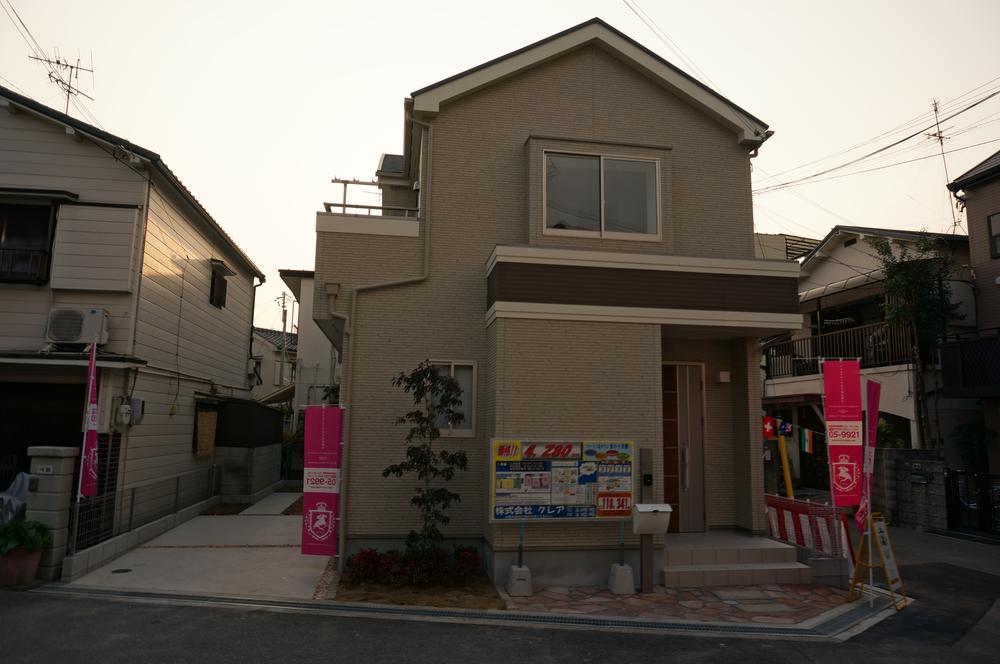 Ingenuity of peace of mind to feel about living in the! ! Housing Performance Evaluation, 6 highest grade obtained in item
住むほどに実感する安心の工夫!!住宅性能評価、6項目にて最高等級取得
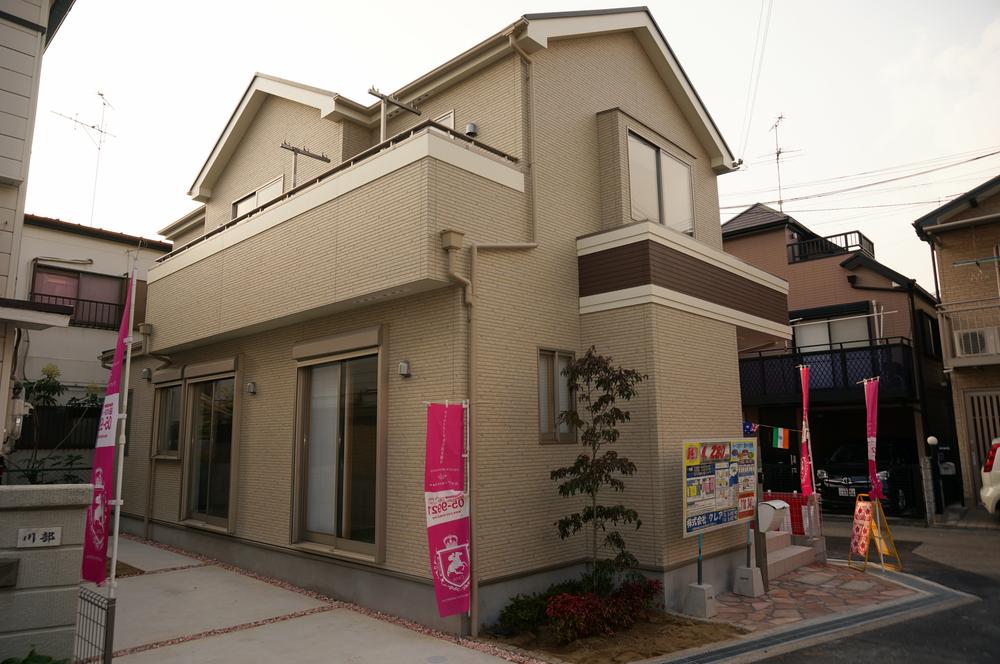 With your family and friends come to play okay garage space two possible parking also! !
ご家族や友人が遊びに来ても大丈夫車庫スペース2台駐車可能!!
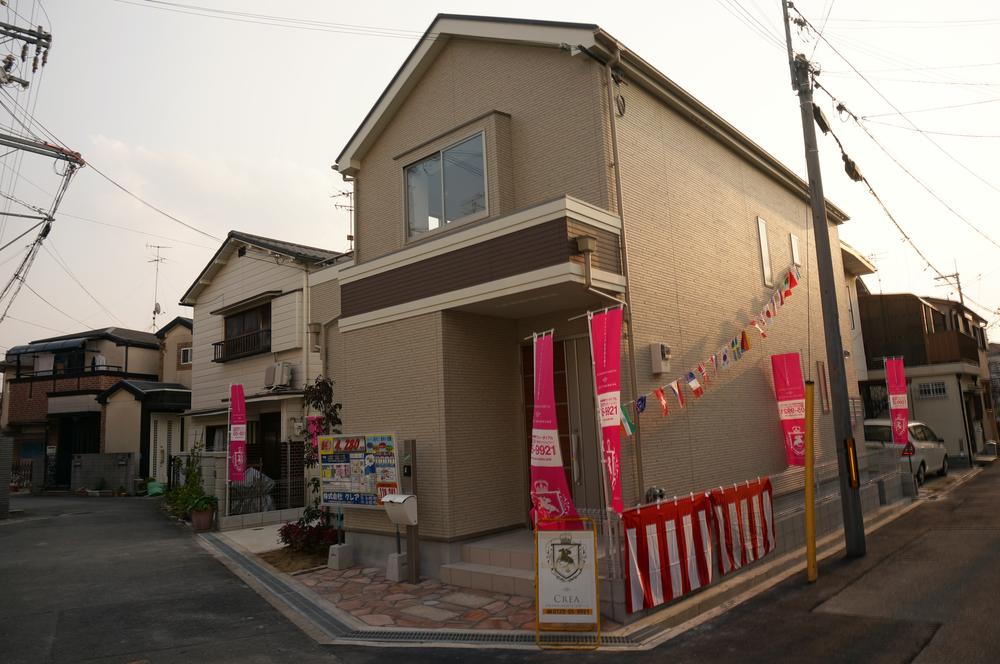 This workmanship! ! one time, Why do not you look into the local?
この出来栄え!!一度、現地を覗いてみませんか?
Livingリビング 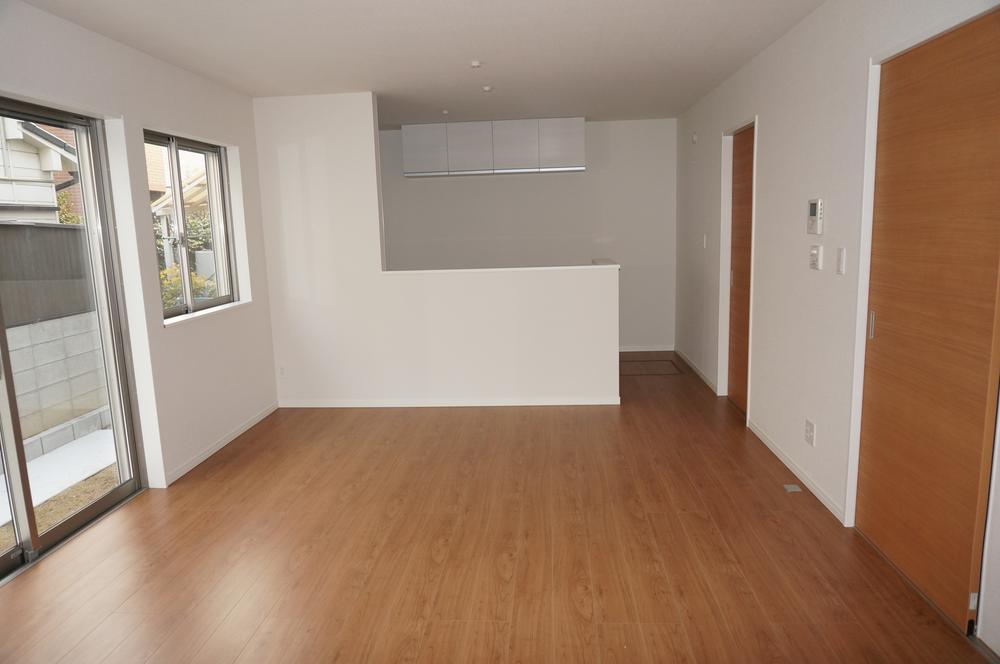 Want Good precisely because an important family gathering place! ! Spacious 15 Pledge of LDK! !
大切な家族が集まる場所だからこそこだわりたい!!広々LDKの15帖!!
Non-living roomリビング以外の居室 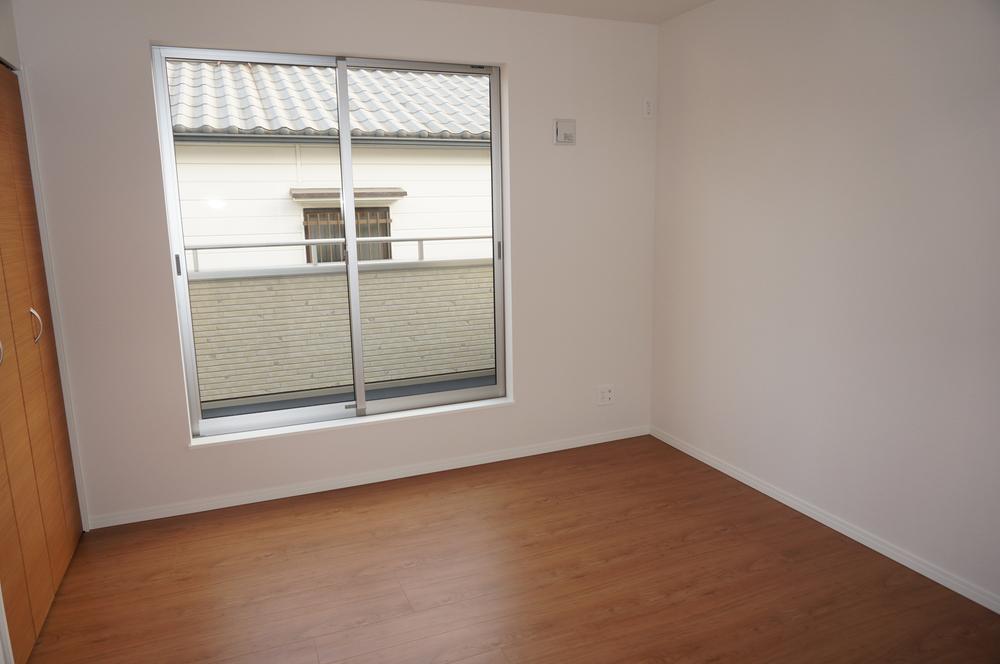 The second floor is a Western-style 6.12 quire. It will be out on the balcony with the neighbor of the Western-style 8 tatami rooms
2階の洋室6.12帖です。お隣の洋室8帖のお部屋と共にバルコニーに出れますよ
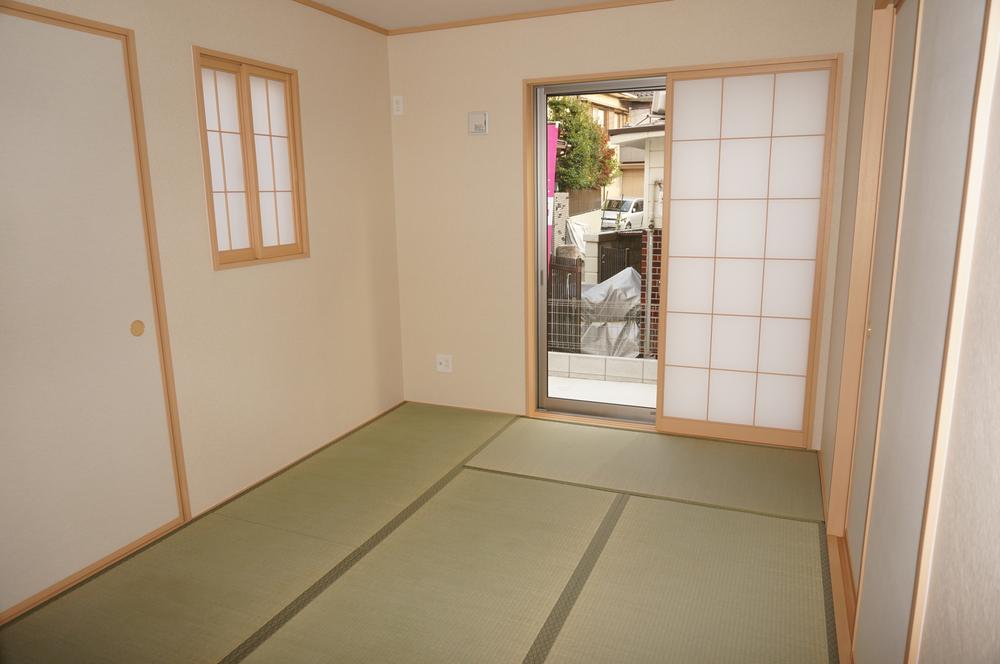 Other than the drawing roomese-style room that can also be used as a children's playground and nap
客間以外でも、子ども達の遊び場やお昼寝としても利用できる和室
Construction ・ Construction method ・ specification構造・工法・仕様 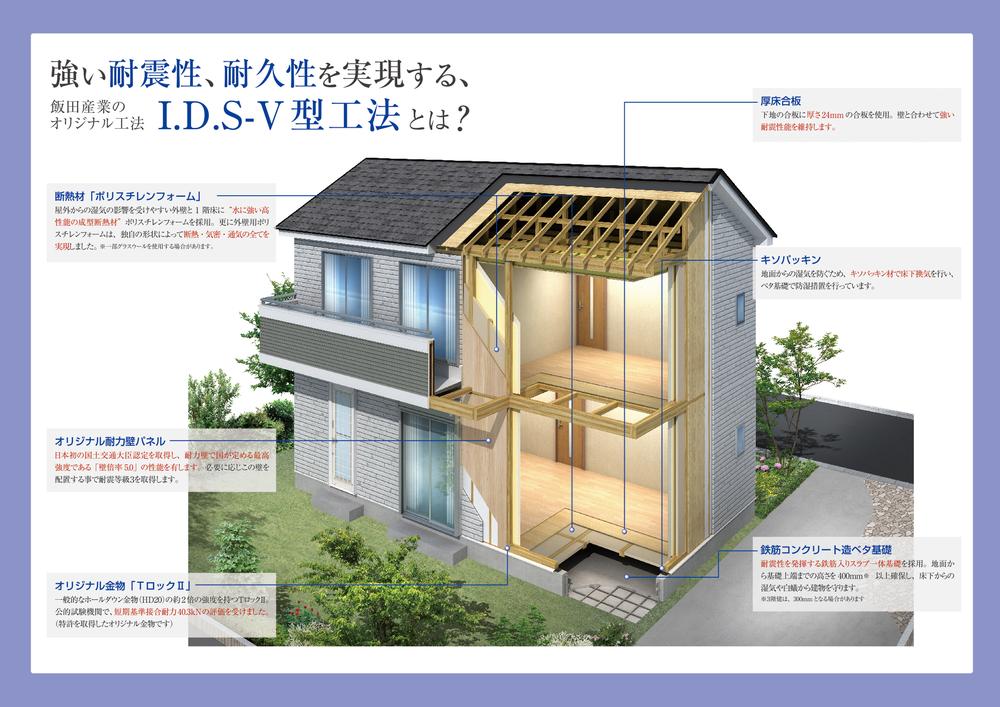 Using the original load-bearing wall or the like of patented, We support the safe and comfortable life.
特許取得のオリジナル耐力壁等を使用し、安心と快適な暮らしをサポートします。
Non-living roomリビング以外の居室 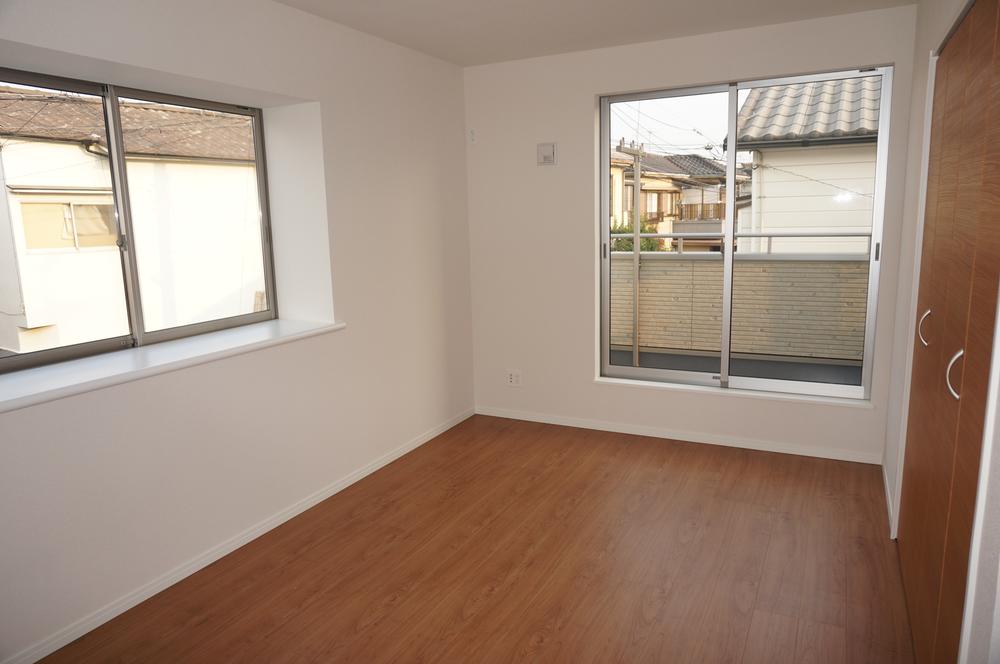 Well enough only LDK! ! The main bedroom is spacious Western-style 8 quires
LDKだけじゃ物足りない!!主寝室は広々の洋室8帖
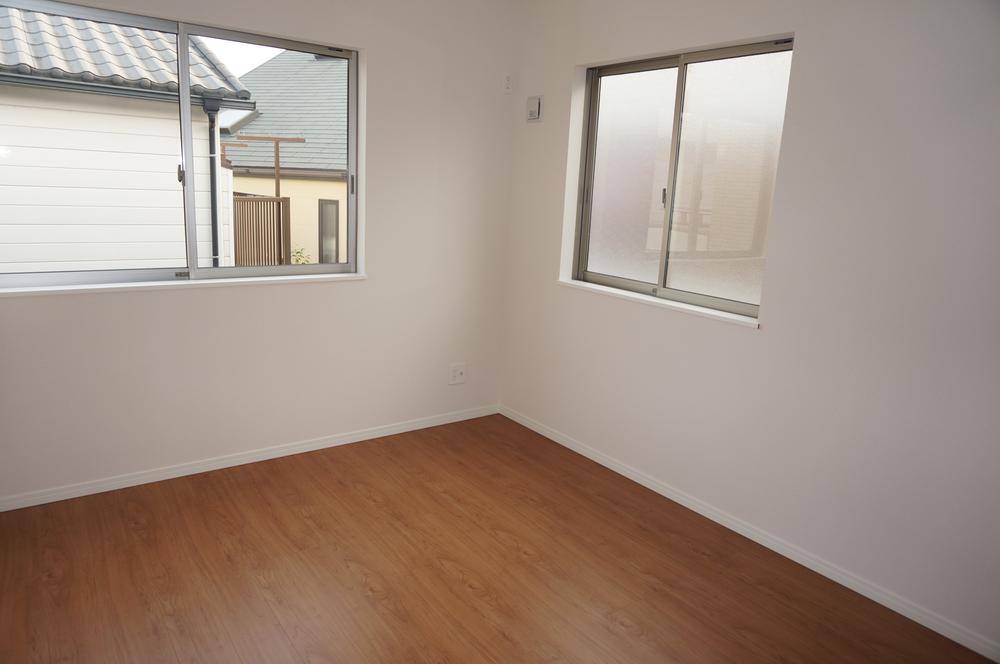 Second floor of the Western-style 6 quires. 4LDK that let them have a room for children
2階の洋室6帖。子どもに部屋を持たせてあげれる4LDK
Kitchenキッチン 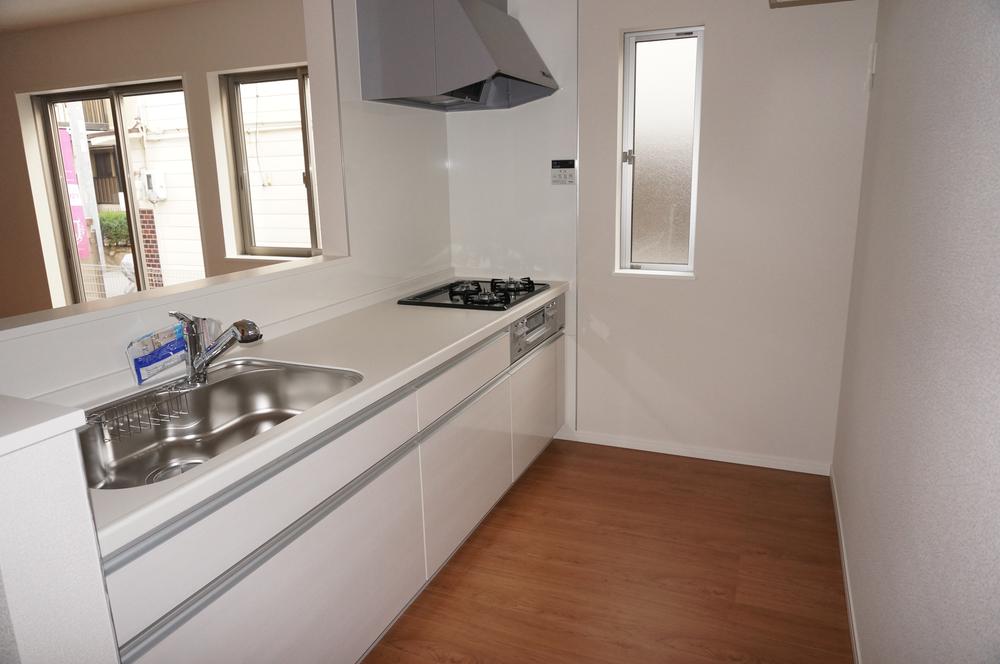 Fun with the usual dishes while enjoying the conversation over the counter
カウンター越しに会話を楽しみながらいつものお料理をもって楽しく
Bathroom浴室 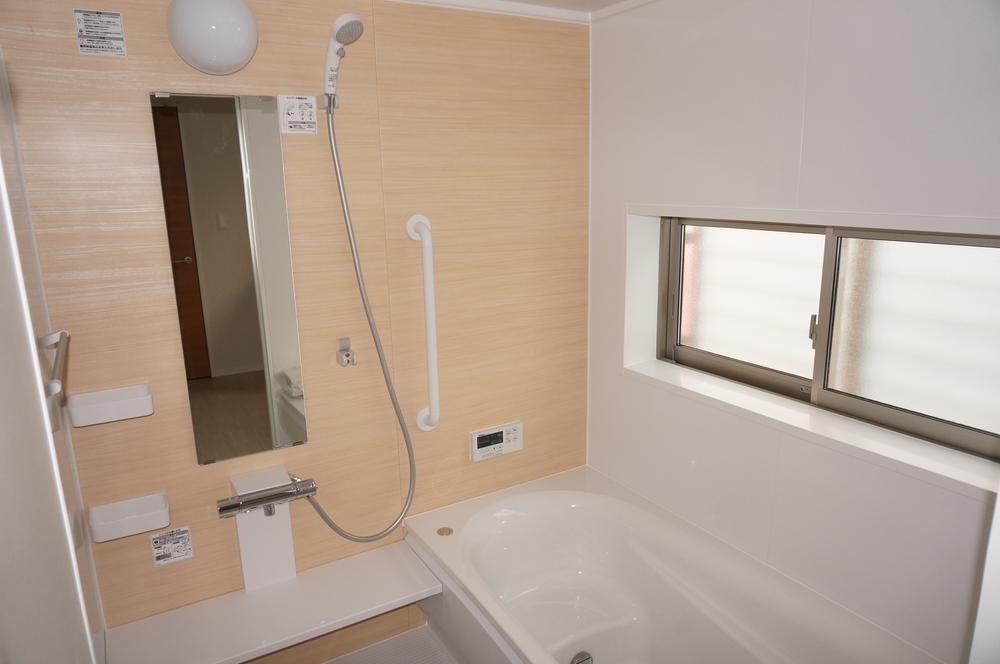 Space of the bathroom is pleasant relaxation wash away the daily fatigue
毎日の疲れを洗い流すバスルームは心地よいリラクゼーションの空間
Toiletトイレ 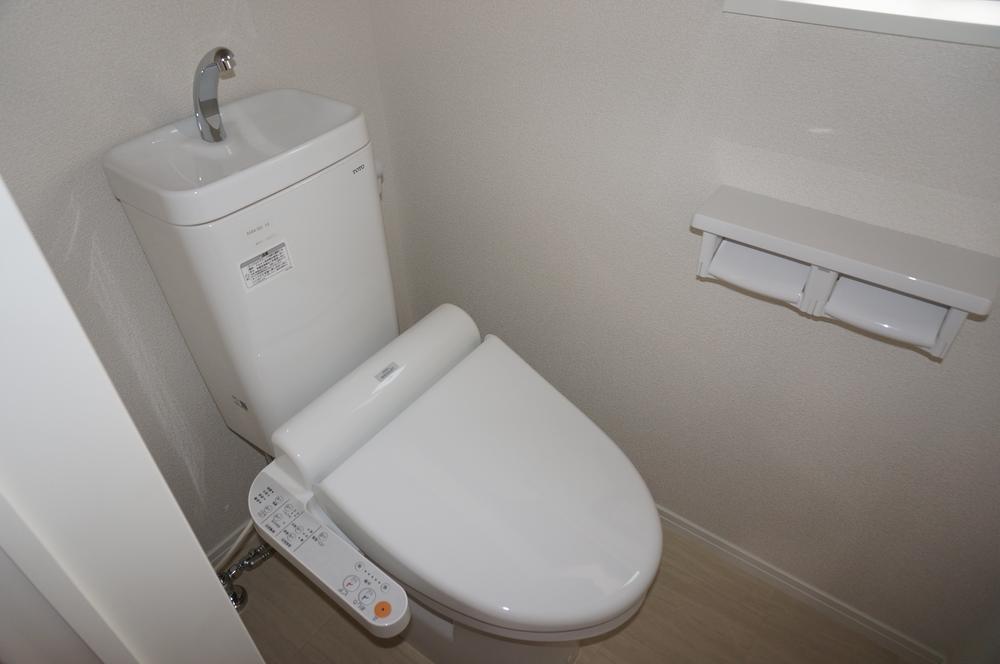 Your toilet on the first floor, It has been established on the second floor and two places! !
おトイレは1階、2階と2箇所に設置しております!!
Balconyバルコニー 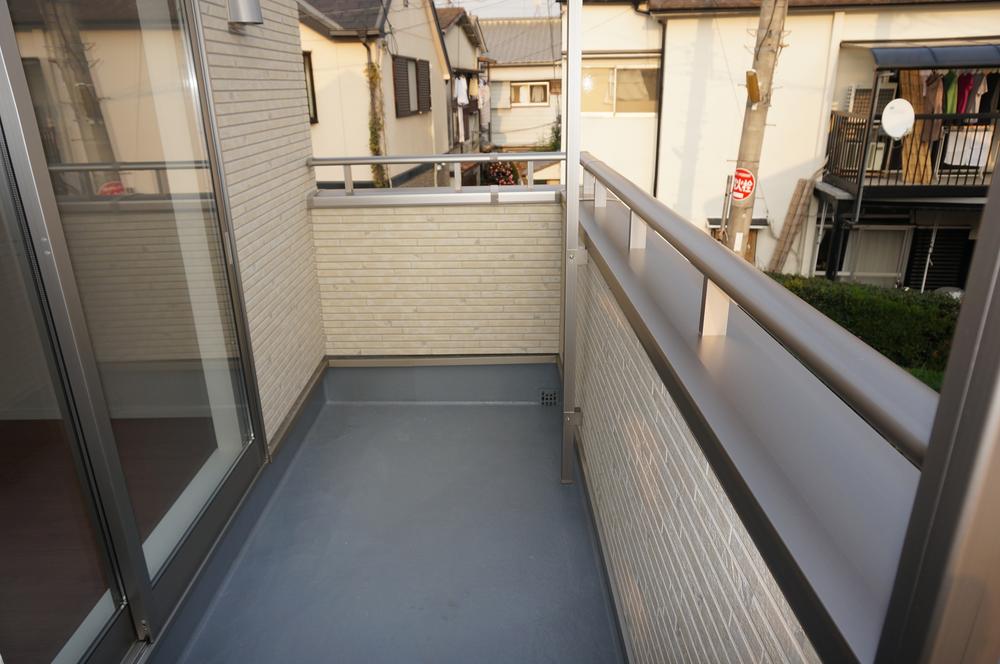 Spacious wide balcony balcony
バルコニーは広々のワイドバルコニー
Receipt収納 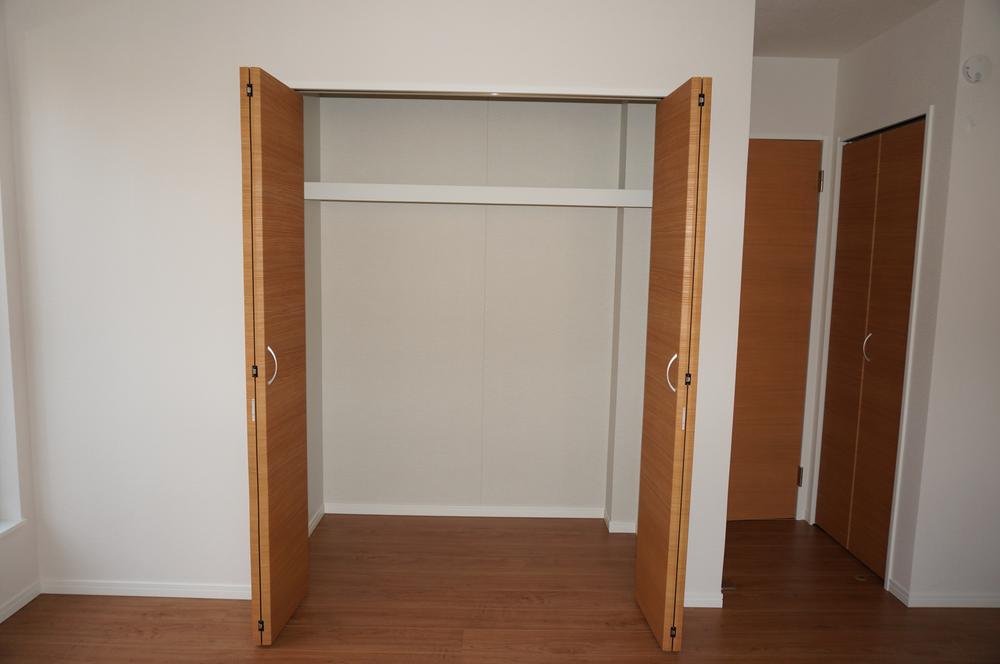 It is the second floor of the Western-style 8 tatami rooms of the closet. Storage is also Ease spacious space
2階の洋室8帖のお部屋のクローゼットです。広々な空間で収納もラクラクです
Entrance玄関 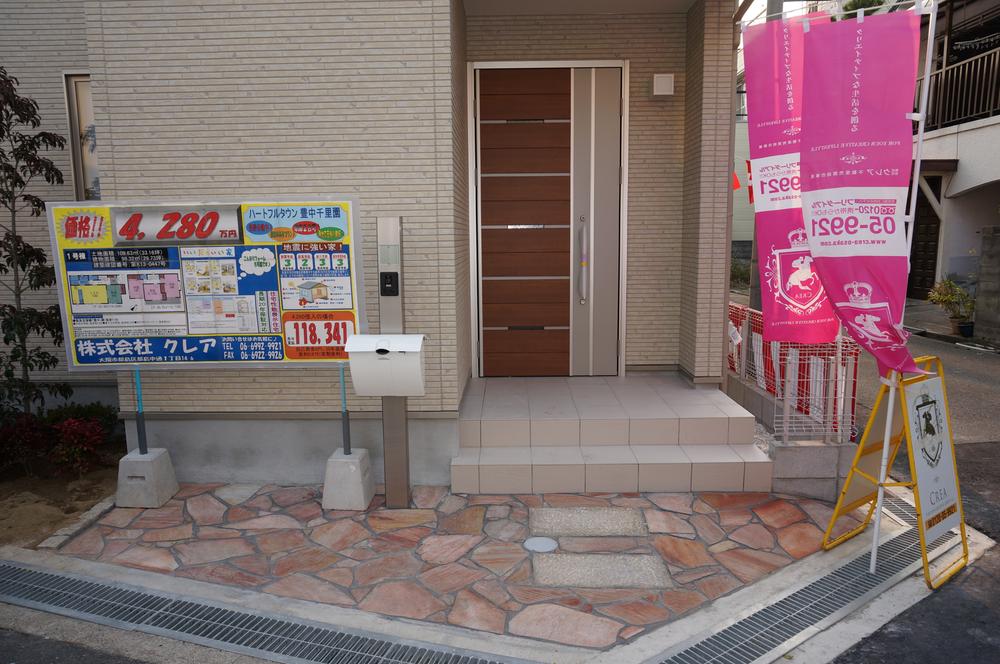 Entrance around we also installed done planting the outside structure construction
玄関周りは外構工事を行い植栽等も設置しております
Parking lot駐車場 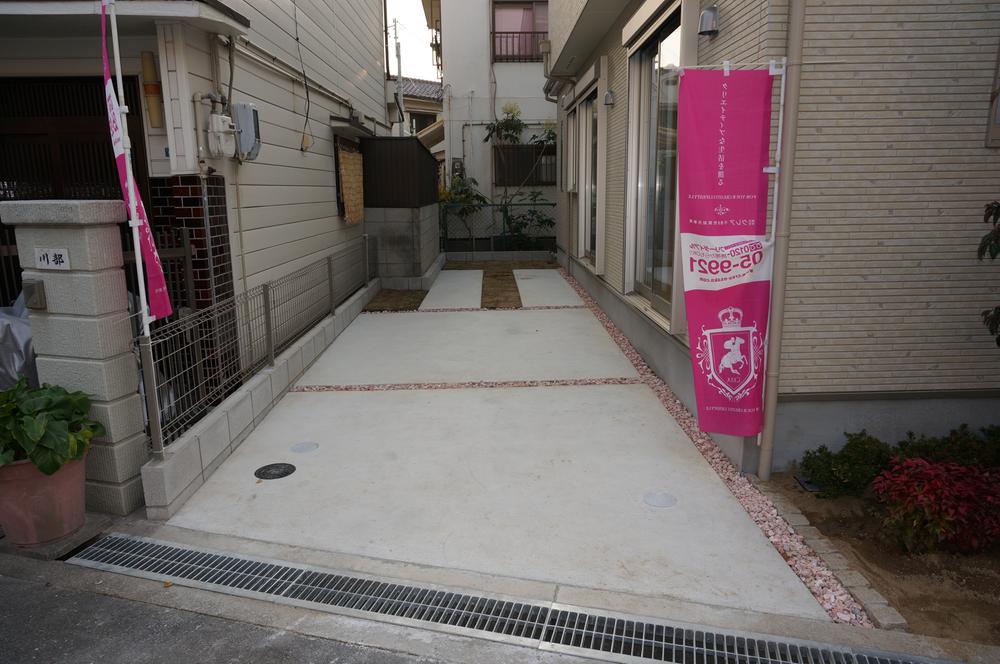 Two valuable parking space we have secured! !
貴重な駐車スペース2台確保致しました!!
Station駅 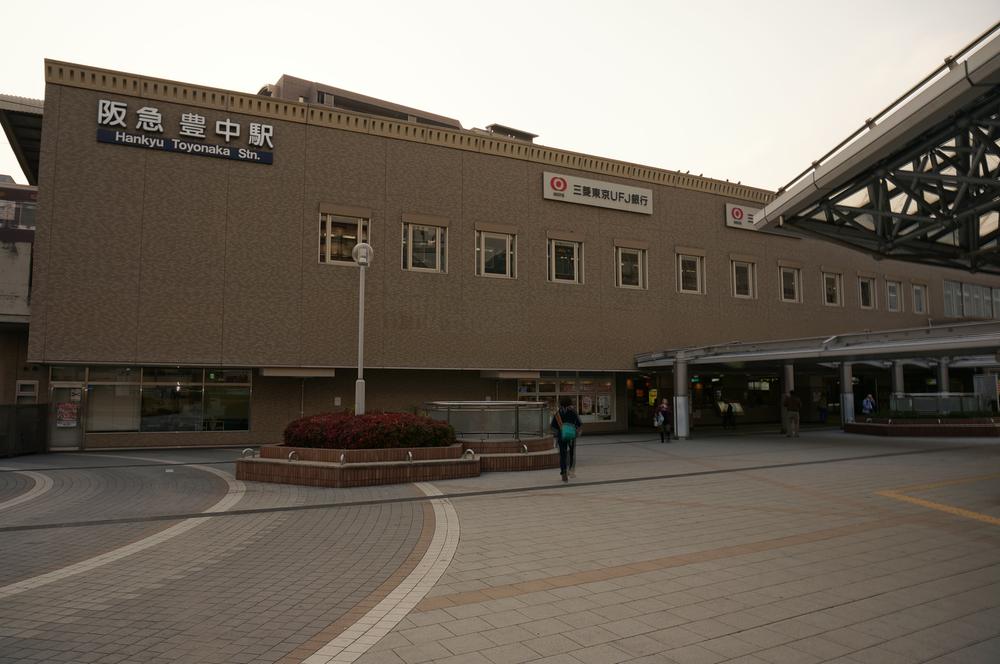 880m commuter express to Toyonaka Station, Stop station of express. Toyonaka Station ~ Ride to Umeda Station time about 10 minutes! ! Commute, Access of school good is! !
豊中駅まで880m 通勤急行、急行の停車駅。豊中駅 ~ 梅田駅まで乗車時間約10分!!通勤、通学のアクセス良好です!!
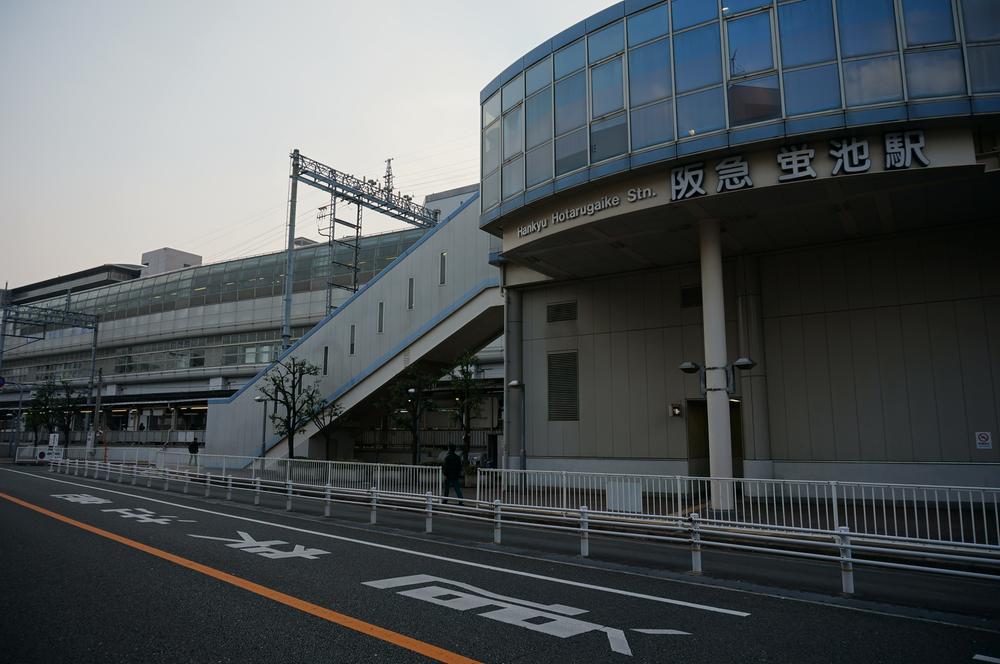 Hotarugaike 1600m Hankyu Hotarugaike Station and the Osaka monorail and large commercial facilities offers to the station.
蛍池駅まで1600m 阪急蛍池駅と大阪モノレールと大型商業施設が併設しています。
Primary school小学校 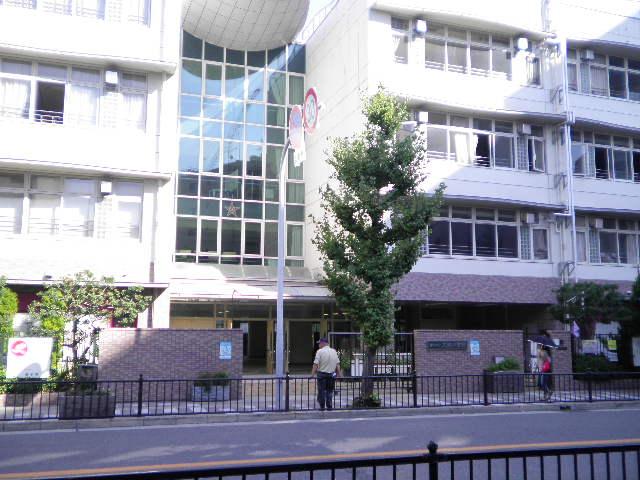 Toyonaka Municipal Oike to elementary school 919m
豊中市立大池小学校まで919m
Junior high school中学校 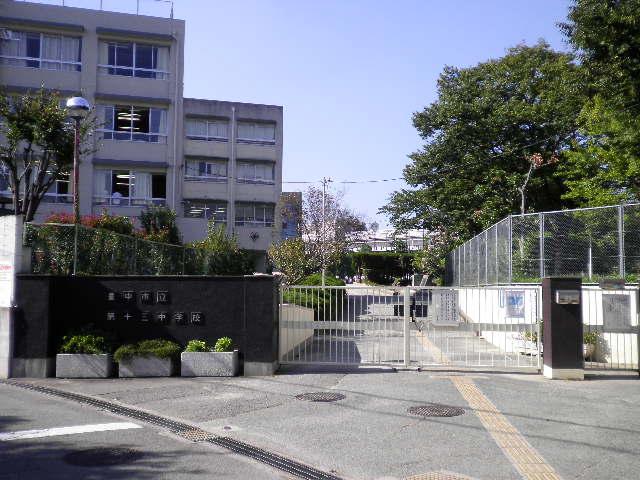 Toyonaka 712m to stand thirteenth junior high school
豊中市立第十三中学校まで712m
Supermarketスーパー 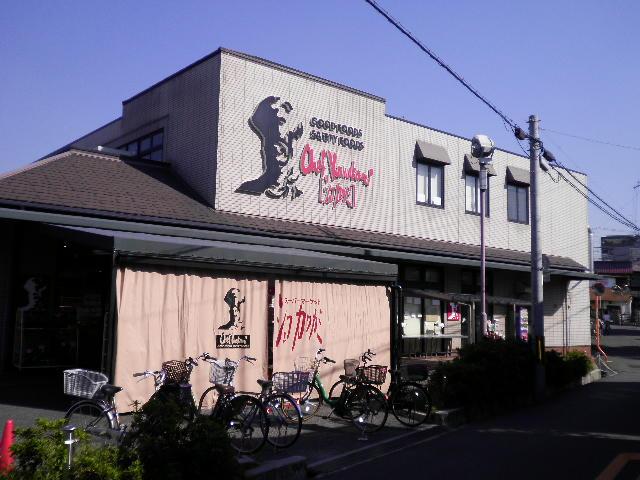 240m until the chef Kawakami
シェフカワカミまで240m
Floor plan間取り図 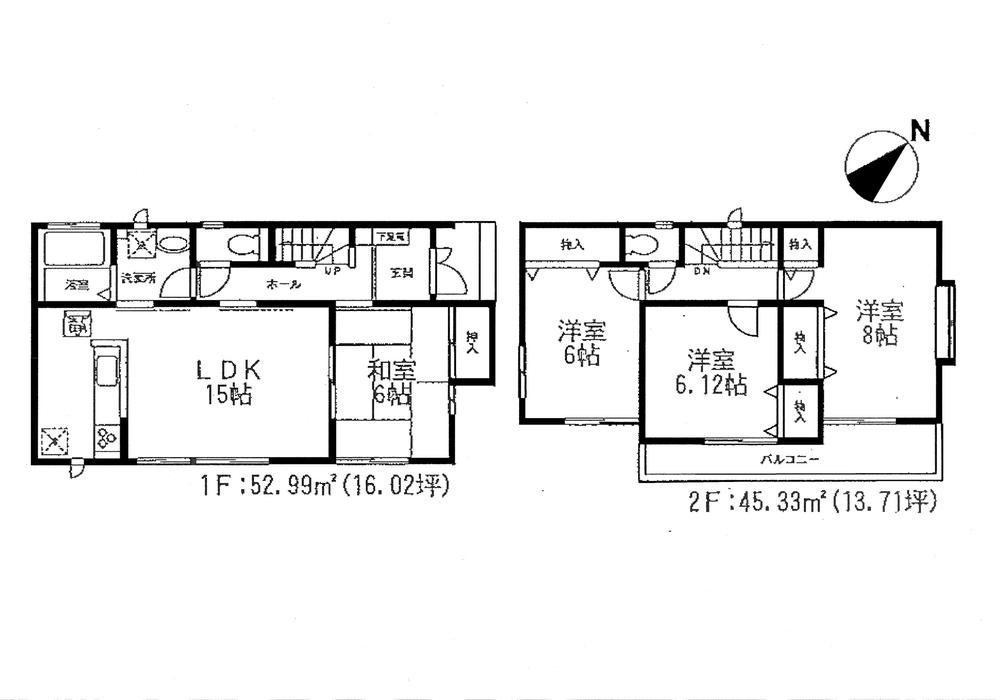 House that "little by little I want to watch over and grow my son every day" at any time the family can become the one
「毎日少しずつ成長していくわが子を見守っていきたい」いつでも家族がひとつになれるお家
Location
| 























