26,800,000 yen, 4LDK, 100.72 sq m
New Homes » Kansai » Osaka prefecture » Toyonaka
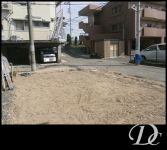 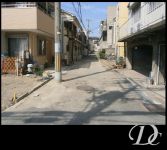
| | Toyonaka, Osaka 大阪府豊中市 |
| Hankyu Takarazuka Line "Shonai" walk 9 minutes 阪急宝塚線「庄内」歩9分 |
| ■ Shonaihigashi Town, newly built single-family ■ Floor plan can be changed per-free plan! ■庄内東町 新築戸建■フリープランにつき間取り変更可能です! |
Price 価格 | | 26,800,000 yen 2680万円 | Floor plan 間取り | | 4LDK 4LDK | Units sold 販売戸数 | | 1 units 1戸 | Land area 土地面積 | | 59.6 sq m (registration) 59.6m2(登記) | Building area 建物面積 | | 100.72 sq m (registration) 100.72m2(登記) | Driveway burden-road 私道負担・道路 | | Nothing 無 | Completion date 完成時期(築年月) | | Three months after the contract 契約後3ヶ月 | Address 住所 | | Toyonaka, Osaka Shonaihigashi-cho, 6 大阪府豊中市庄内東町6 | Traffic 交通 | | Hankyu Takarazuka Line "Shonai" walk 9 minutes 阪急宝塚線「庄内」歩9分
| Related links 関連リンク | | [Related Sites of this company] 【この会社の関連サイト】 | Contact お問い合せ先 | | TEL: 0800-603-9325 [Toll free] mobile phone ・ Also available from PHS
Caller ID is not notified
Please contact the "saw SUUMO (Sumo)"
If it does not lead, If the real estate company TEL:0800-603-9325【通話料無料】携帯電話・PHSからもご利用いただけます
発信者番号は通知されません
「SUUMO(スーモ)を見た」と問い合わせください
つながらない方、不動産会社の方は
| Time residents 入居時期 | | Three months after the contract 契約後3ヶ月 | Land of the right form 土地の権利形態 | | Ownership 所有権 | Structure and method of construction 構造・工法 | | Wooden three-story 木造3階建 | Overview and notices その他概要・特記事項 | | Building confirmation number: Architecture confirmation number, Parking: car space 建築確認番号:建築確認番号、駐車場:カースペース | Company profile 会社概要 | | <Mediation> governor of Osaka (2) No. 054110 (stock) Yamato Corporation Yubinbango564-0001 Suita, Osaka Prefecture Kishibekita 5-12-15 <仲介>大阪府知事(2)第054110号(株)大和コーポレーション〒564-0001 大阪府吹田市岸部北5-12-15 |
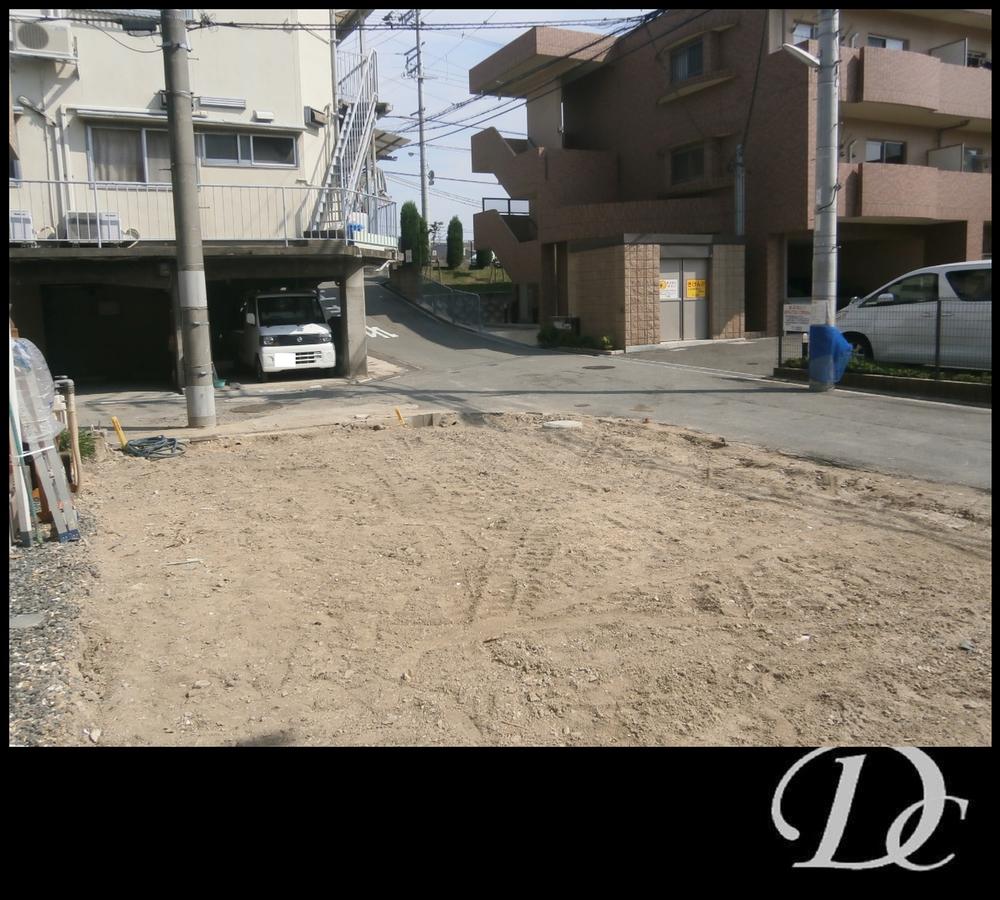 Rendering (appearance)
完成予想図(外観)
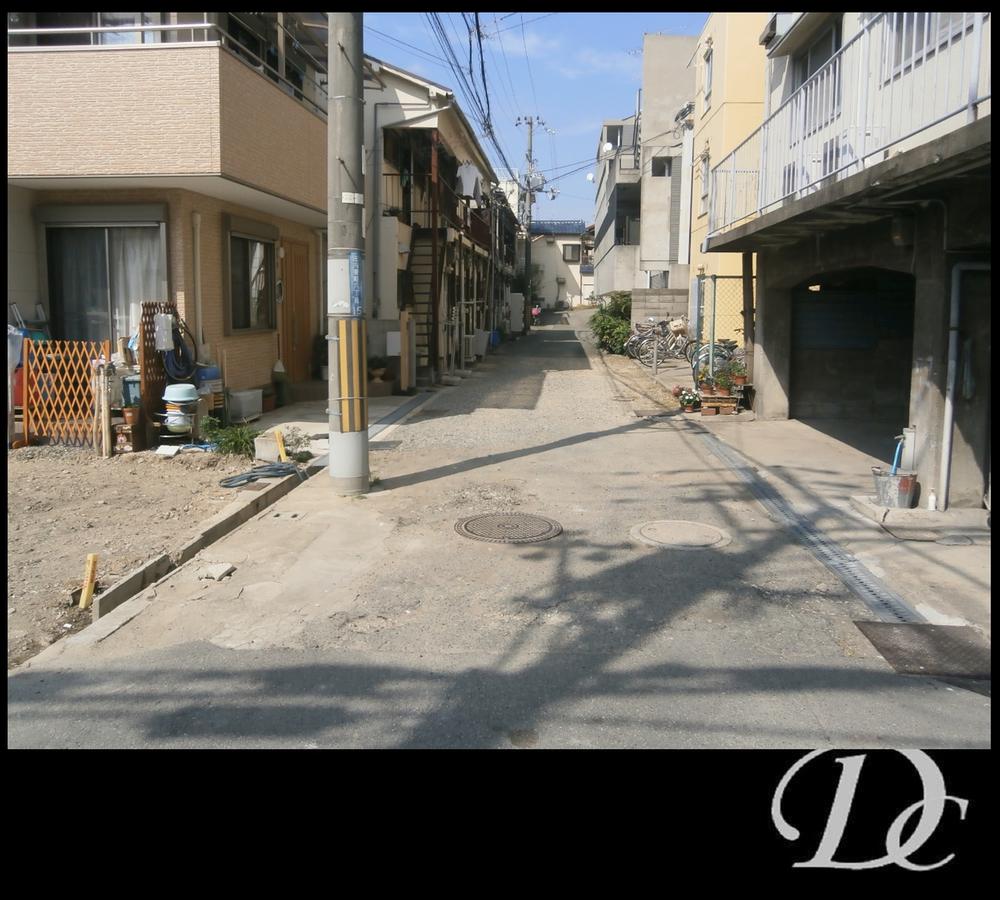 Local photos, including front road
前面道路含む現地写真
Floor plan間取り図 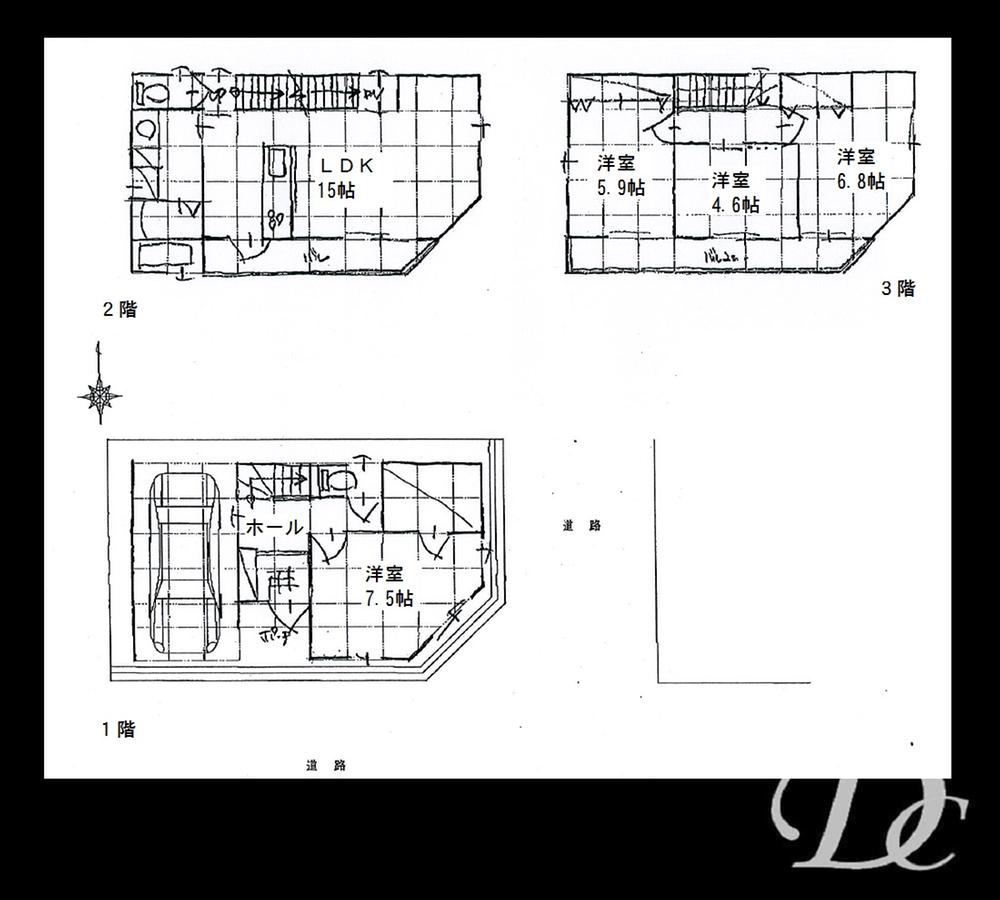 26,800,000 yen, 4LDK, Land area 59.6 sq m , Building area 100.72 sq m
2680万円、4LDK、土地面積59.6m2、建物面積100.72m2
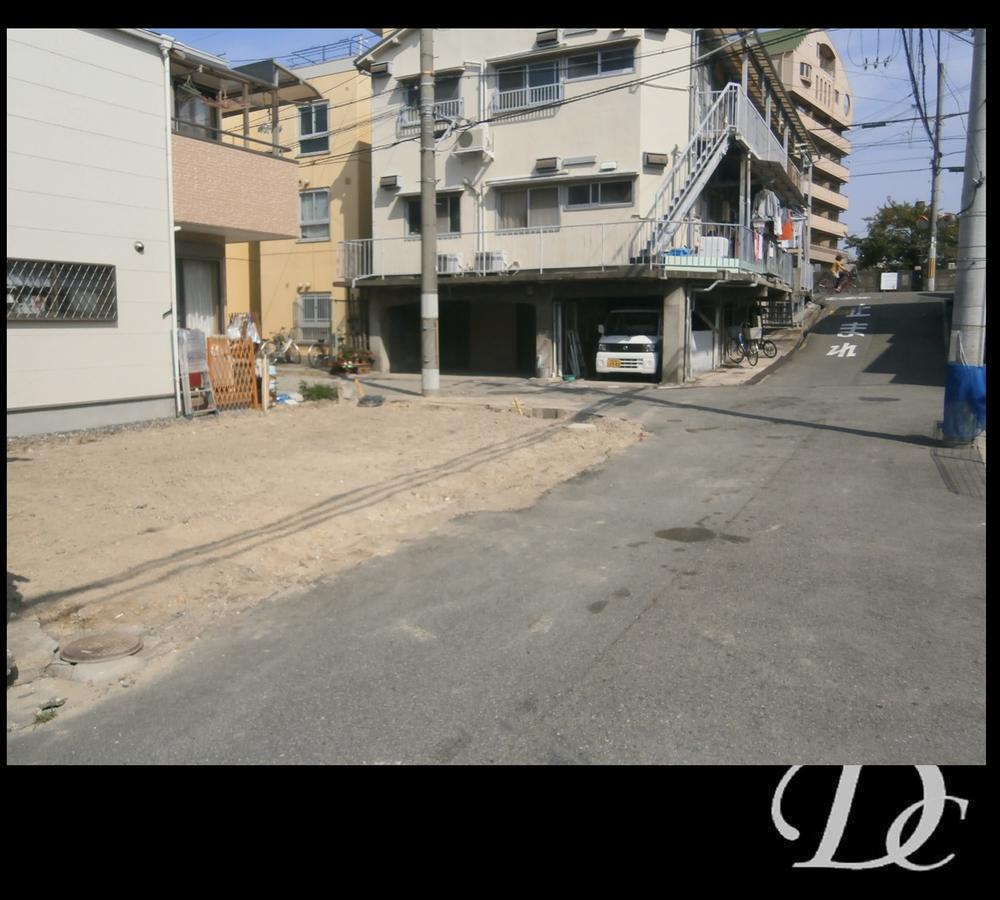 Local appearance photo
現地外観写真
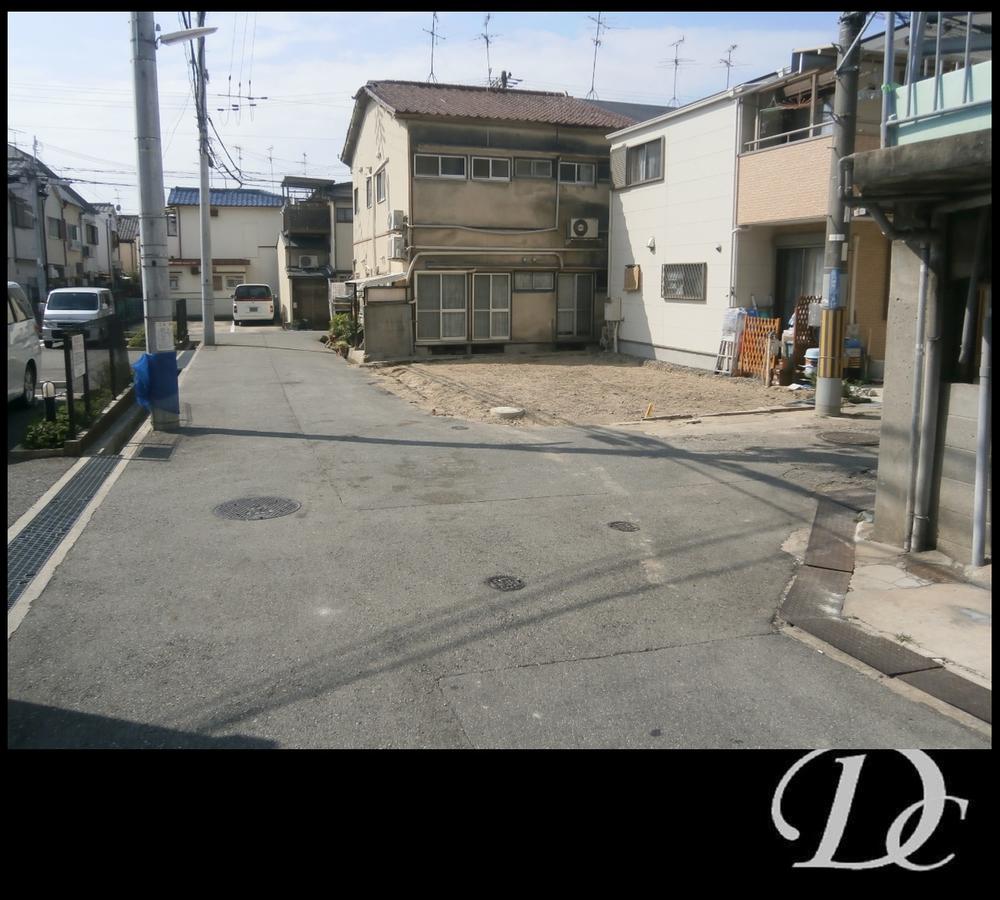 Local photos, including front road
前面道路含む現地写真
Supermarketスーパー 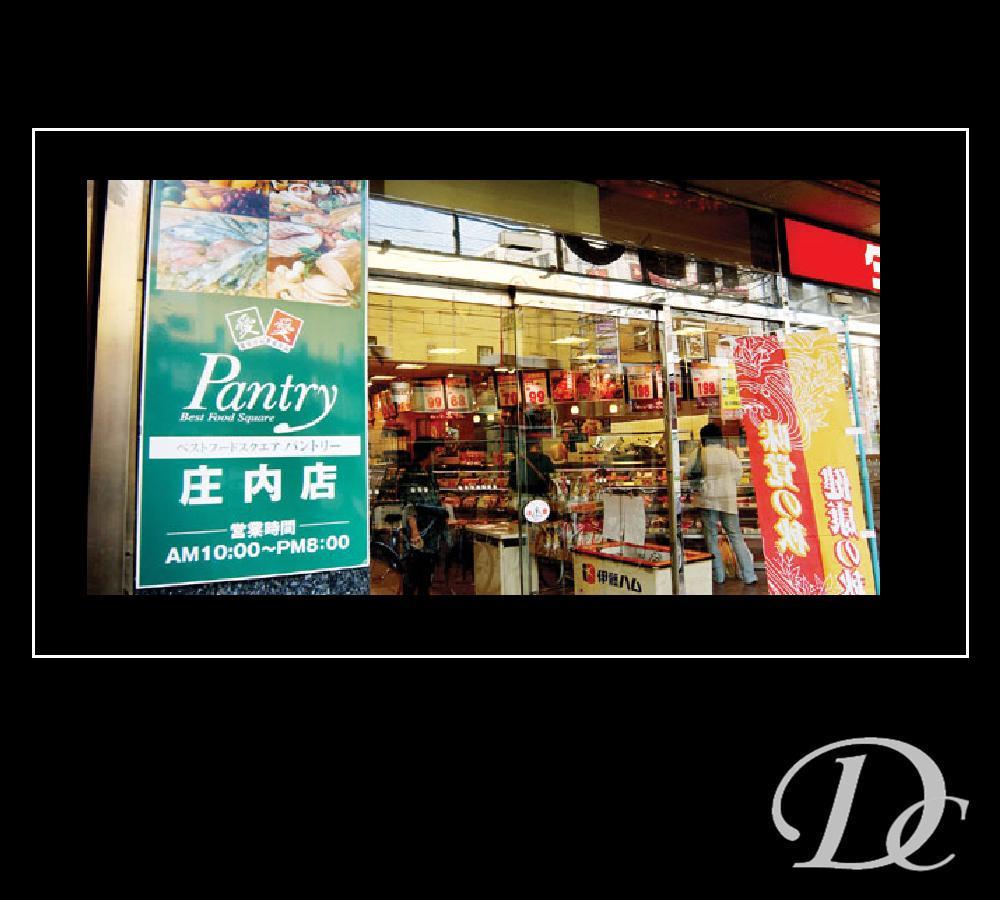 603m until the pantry Shonai shop
パントリー庄内店まで603m
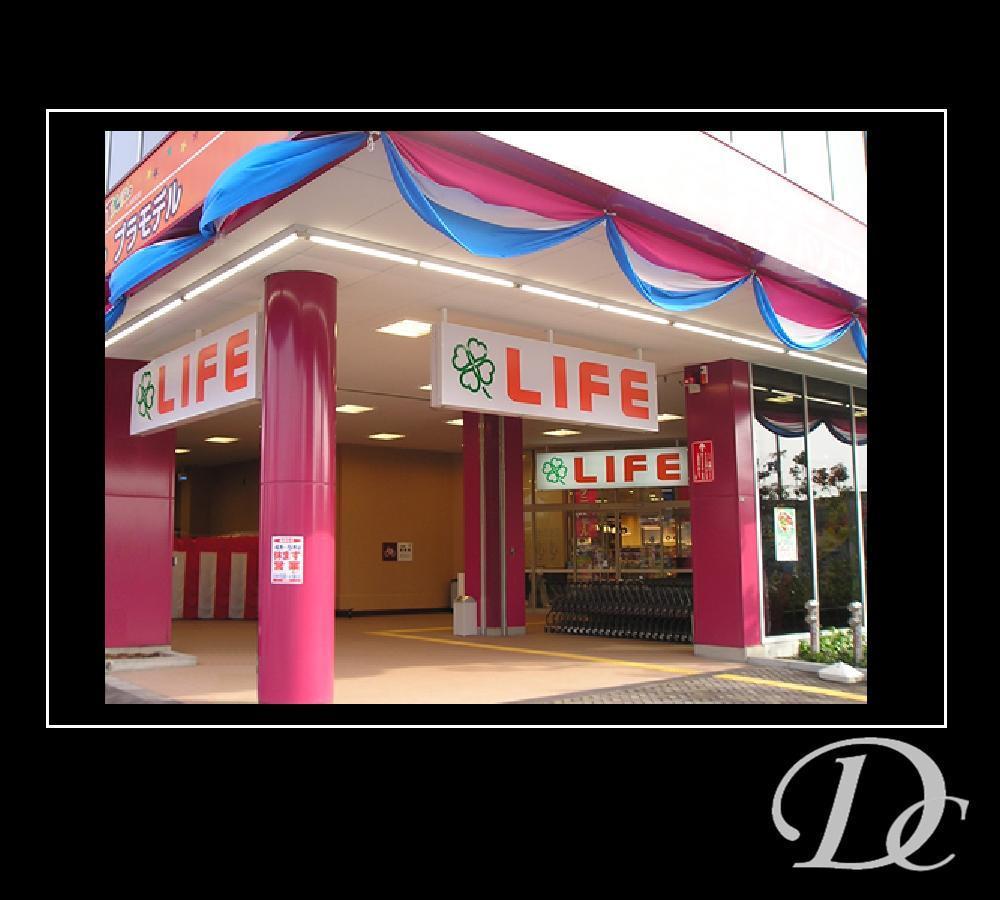 Until Life Mikuni Bridge shop 644m
ライフ三国橋店まで644m
Location
|








