New Homes » Kansai » Osaka prefecture » Toyonaka
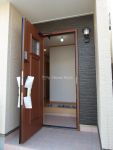 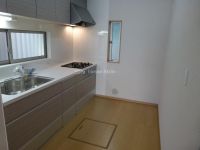
| | Toyonaka, Osaka 大阪府豊中市 |
| Hankyu Takarazuka Line "Toyonaka" walk 10 minutes 阪急宝塚線「豊中」歩10分 |
| Pre-ground survey, Super close, It is close to the city, System kitchen, Bathroom Dryer, Yang per good, Flat to the station, LDK15 tatami mats or more, Around traffic fewerese-style room, Face-to-face kitchen, Barrier-free, 地盤調査済、スーパーが近い、市街地が近い、システムキッチン、浴室乾燥機、陽当り良好、駅まで平坦、LDK15畳以上、周辺交通量少なめ、和室、対面式キッチン、バリアフリー、 |
| ■ Station is a flat area near. ■ Even people that are looking at the east side of the line, one time, Because it is this price, Please consider. ■ Because it is a complete listing, of course, It is possible to live by the end of the year. ■ Even if you're feet are your bad, Because it is a flat station near property, All right ■ "One construction" is the seller of the leading ready-built suppliers. Year 8000 buildings of the performance is this price! ■駅が近い平坦なエリアです。■線路の東側で捜している人でも、一度、この価格ですから、ご検討ください。■完成物件ですので、もちろん、年内に住むことが可能です。■足がおわるい方でも、平坦な駅近物件ですので、大丈夫■大手建売業者の『一建設』が売主です。年間8000棟の実績がこの価格です! |
Features pickup 特徴ピックアップ | | Pre-ground survey / Super close / It is close to the city / System kitchen / Bathroom Dryer / Yang per good / Flat to the station / LDK15 tatami mats or more / Around traffic fewer / Japanese-style room / Face-to-face kitchen / Barrier-free / Bathroom 1 tsubo or more / 2-story / Double-glazing / Underfloor Storage / The window in the bathroom / Urban neighborhood / Ventilation good / All living room flooring / All room 6 tatami mats or more / Water filter / Living stairs / Flat terrain 地盤調査済 /スーパーが近い /市街地が近い /システムキッチン /浴室乾燥機 /陽当り良好 /駅まで平坦 /LDK15畳以上 /周辺交通量少なめ /和室 /対面式キッチン /バリアフリー /浴室1坪以上 /2階建 /複層ガラス /床下収納 /浴室に窓 /都市近郊 /通風良好 /全居室フローリング /全居室6畳以上 /浄水器 /リビング階段 /平坦地 | Price 価格 | | 30,800,000 yen ~ 34,300,000 yen complete listing per, It was the price revision. one time, Please check the local. 3080万円 ~ 3430万円完成物件につき、価格改定をしました。一度、現地をご確認ください。 | Floor plan 間取り | | 4LDK 4LDK | Units sold 販売戸数 | | 3 units 3戸 | Total units 総戸数 | | 3 units 3戸 | Land area 土地面積 | | 90.68 sq m ~ 93.25 sq m (27.43 tsubo ~ 28.20 tsubo) (measured) 90.68m2 ~ 93.25m2(27.43坪 ~ 28.20坪)(実測) | Building area 建物面積 | | 98.12 sq m ~ 99.36 sq m (29.68 tsubo ~ 30.05 square meters) 98.12m2 ~ 99.36m2(29.68坪 ~ 30.05坪) | Driveway burden-road 私道負担・道路 | | East side road Front road width 4m 東側道路 前面道路幅員4m | Completion date 完成時期(築年月) | | August 2013 2013年8月 | Address 住所 | | Toyonaka, Osaka Tachibana-cho, 2 大阪府豊中市立花町2 | Traffic 交通 | | Hankyu Takarazuka Line "Toyonaka" walk 10 minutes
Hankyu Takarazuka Line "Okamachi" walk 10 minutes
Hankyu Takarazuka Line "Sone" walk 20 minutes 阪急宝塚線「豊中」歩10分
阪急宝塚線「岡町」歩10分
阪急宝塚線「曽根」歩20分
| Related links 関連リンク | | [Related Sites of this company] 【この会社の関連サイト】 | Person in charge 担当者より | | Rep Takami Junichi Age: The 30's customer-first principle. Prior to joining the, Taking advantage of the experience that had been working in the construction company, We can reform proposals in your eyes. Customers and conversation, It is a fun time time to go to see the property. 担当者高見 淳一年齢:30代お客様第一主義です。前職は、建築会社で働いていました経験を生かし、お客様目線でリフォームの提案ができます。お客様と会話、物件を見に行く時間が楽しい時間です。 | Contact お問い合せ先 | | TEL: 0800-603-3479 [Toll free] mobile phone ・ Also available from PHS
Caller ID is not notified
Please contact the "saw SUUMO (Sumo)"
If it does not lead, If the real estate company TEL:0800-603-3479【通話料無料】携帯電話・PHSからもご利用いただけます
発信者番号は通知されません
「SUUMO(スーモ)を見た」と問い合わせください
つながらない方、不動産会社の方は
| Most price range 最多価格帯 | | 30 million yen ・ 32 million yen ・ 34 million yen 3 compartment of subdivision (each 3 units) 3000万円台・3200万円台・3400万円台3区画の分譲地(各3戸) | Building coverage, floor area ratio 建ぺい率・容積率 | | Ken Pay rate: 60% Volume ratio: 200% 建ペイ率:60% 容積率:200% | Time residents 入居時期 | | Immediate available 即入居可 | Land of the right form 土地の権利形態 | | Ownership 所有権 | Structure and method of construction 構造・工法 | | Wooden conventional shaft assembly method 木造在来軸組工法 | Construction 施工 | | One construction Co., Ltd. 一建設株式会社 | Use district 用途地域 | | One middle and high 1種中高 | Land category 地目 | | Residential land 宅地 | Overview and notices その他概要・特記事項 | | Contact: Takami Junichi, Building confirmation number: No. Trust 13-0353 担当者:高見 淳一、建築確認番号:第トラスト13-0353 | Company profile 会社概要 | | <Mediation> governor of Osaka (2) No. 050720 (Corporation) All Japan Real Estate Association (Corporation) Kinki district Real Estate Fair Trade Council member Century 21 Home style (Ltd.) Yubinbango564-0062 Suita, Osaka Prefecture Tarumi-cho 3-35-12 <仲介>大阪府知事(2)第050720号(公社)全日本不動産協会会員 (公社)近畿地区不動産公正取引協議会加盟センチュリー21ホームスタイル(株)〒564-0062 大阪府吹田市垂水町3-35-12 |
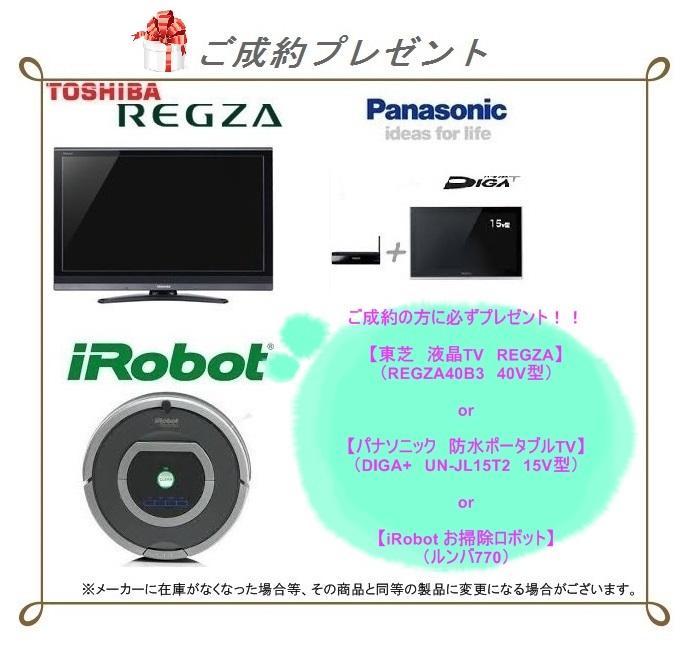 Other
その他
Entrance玄関 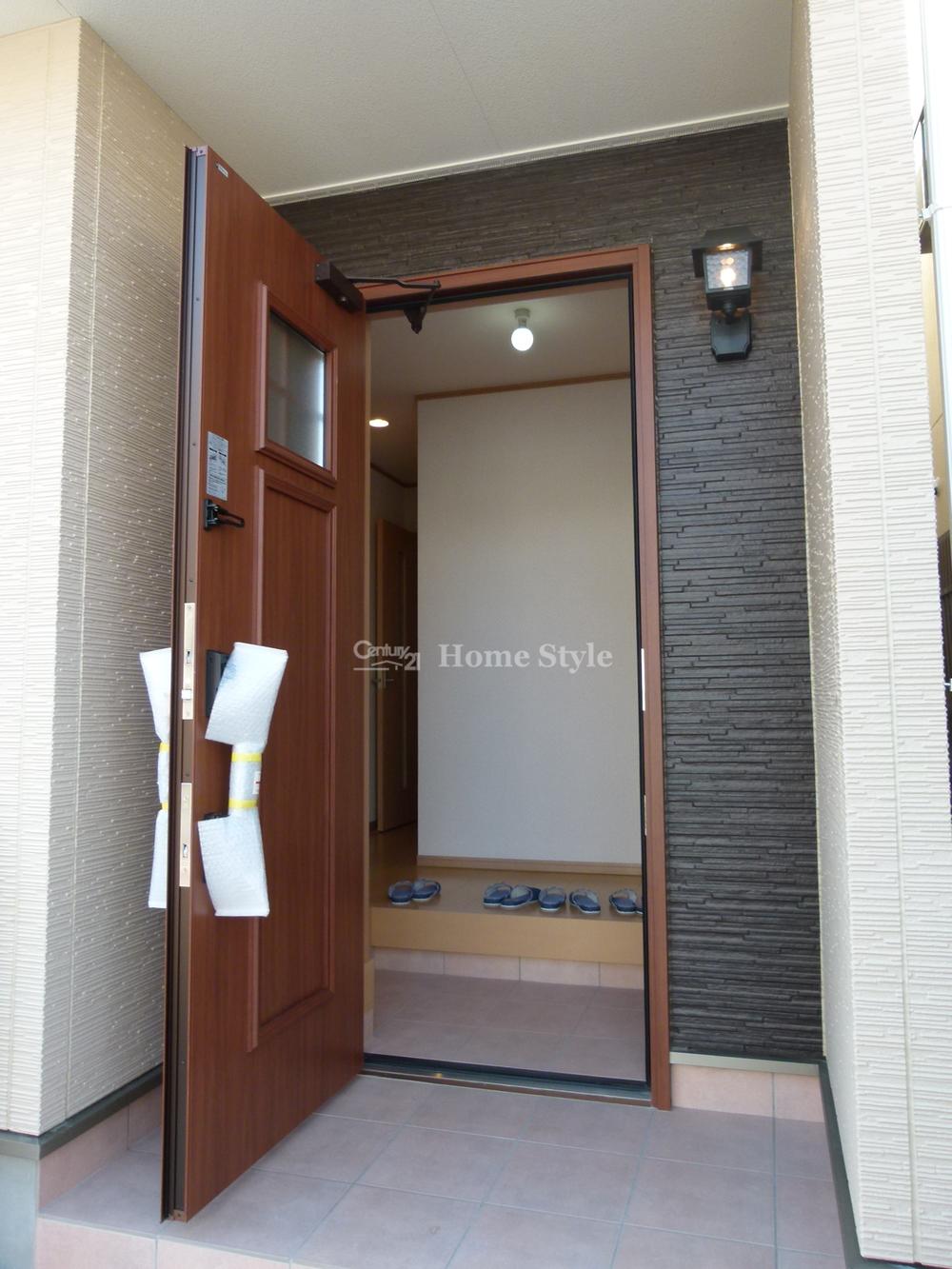 1 Building entrance
1号棟玄関
Kitchenキッチン 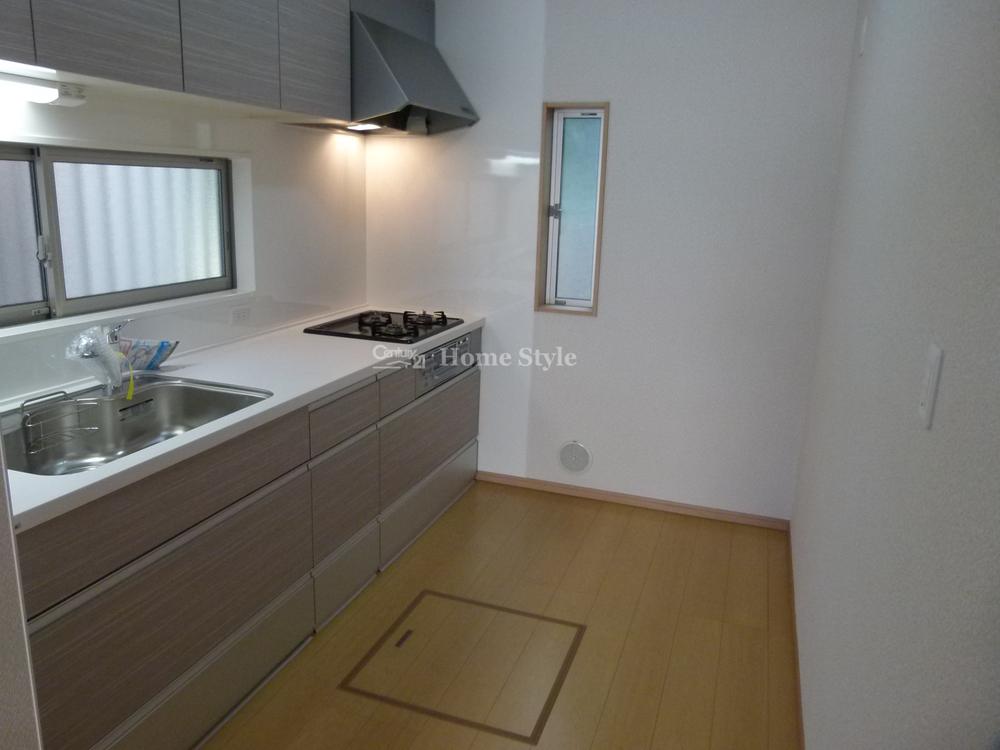 1 Building
1号棟
Bathroom浴室 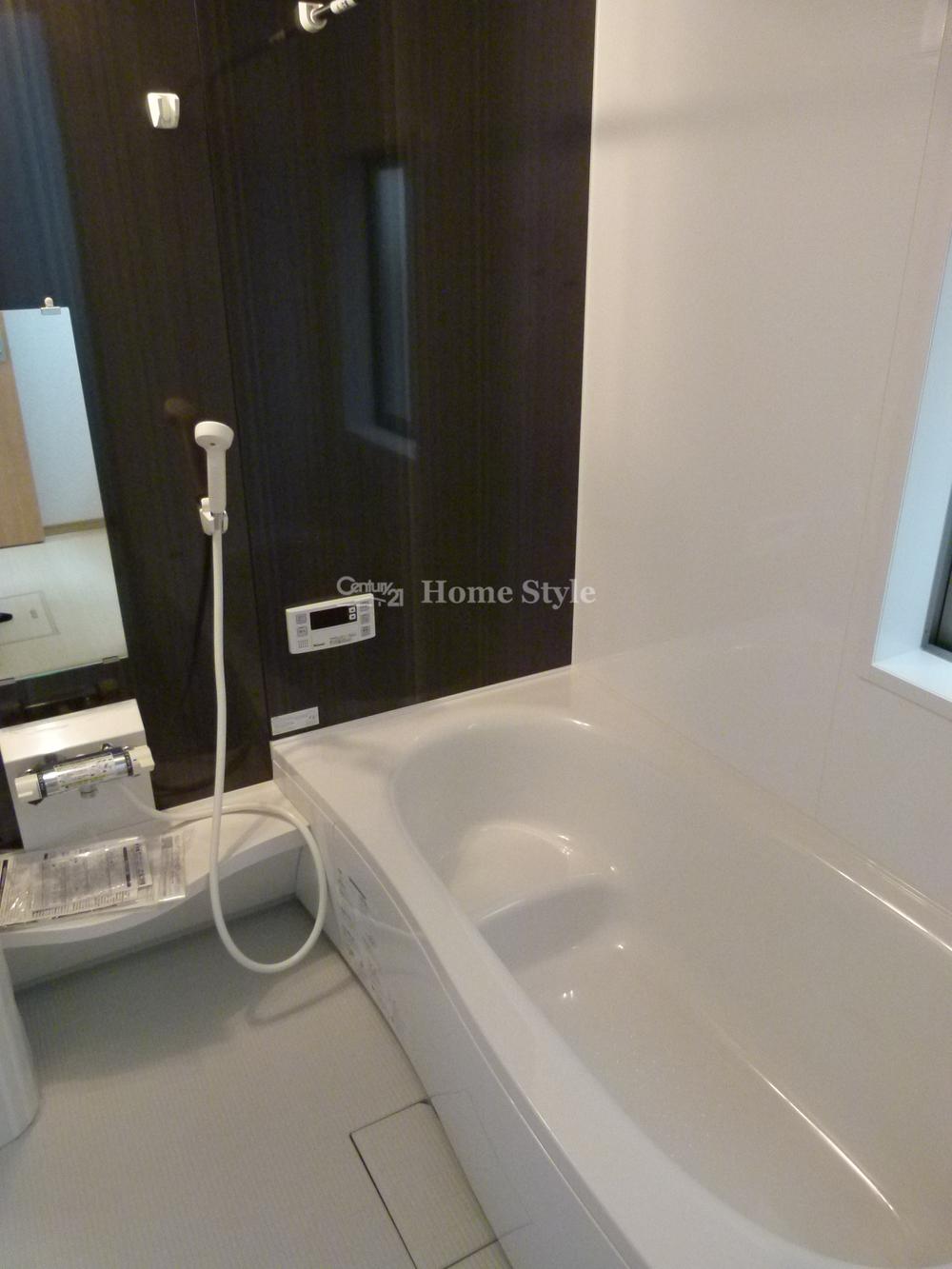 1 Building
1号棟
Floor plan間取り図 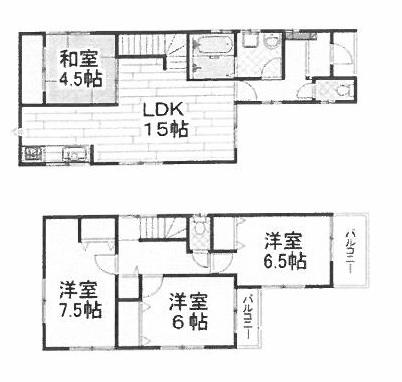 (1 Building), Price 30,800,000 yen, 4LDK, Land area 90.68 sq m , Building area 98.12 sq m
(1号棟)、価格3080万円、4LDK、土地面積90.68m2、建物面積98.12m2
Local appearance photo現地外観写真 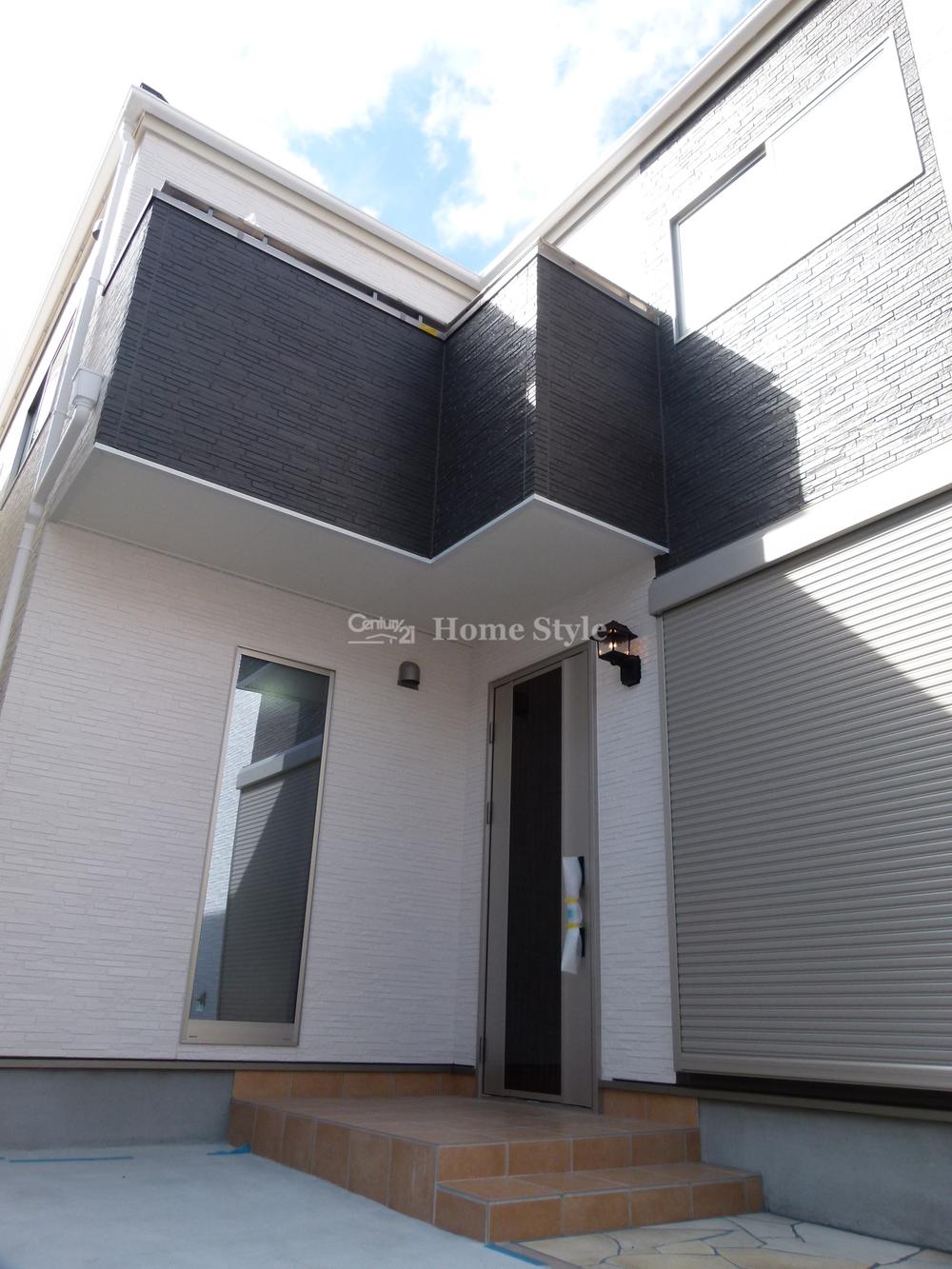 Building 2
2号棟
Livingリビング 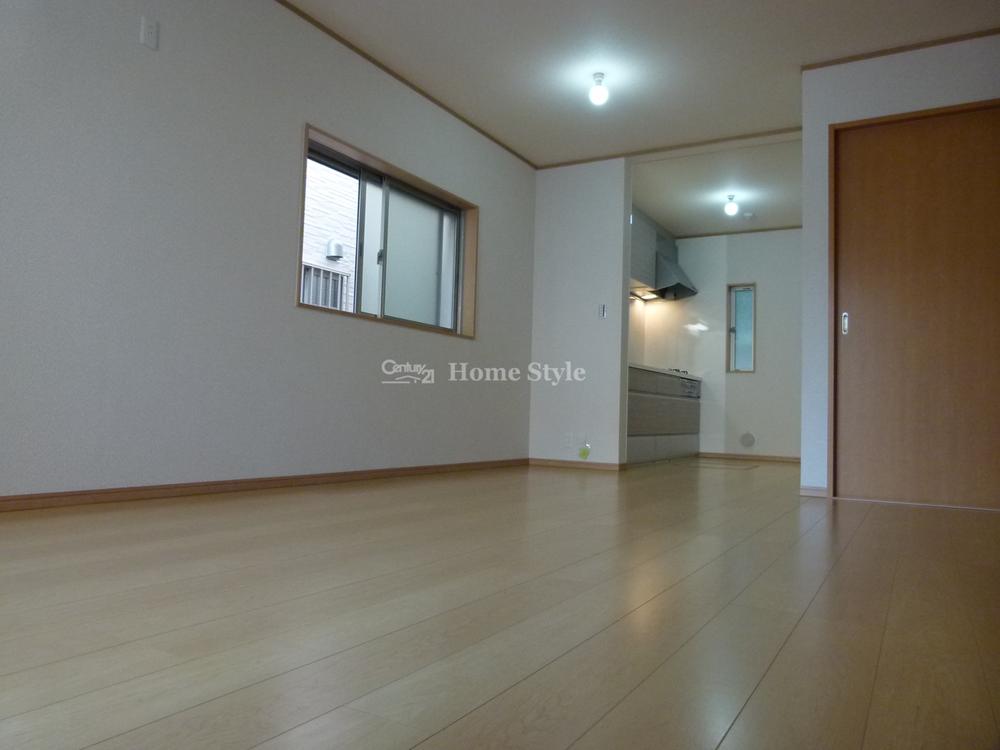 1 Building
1号棟
Bathroom浴室 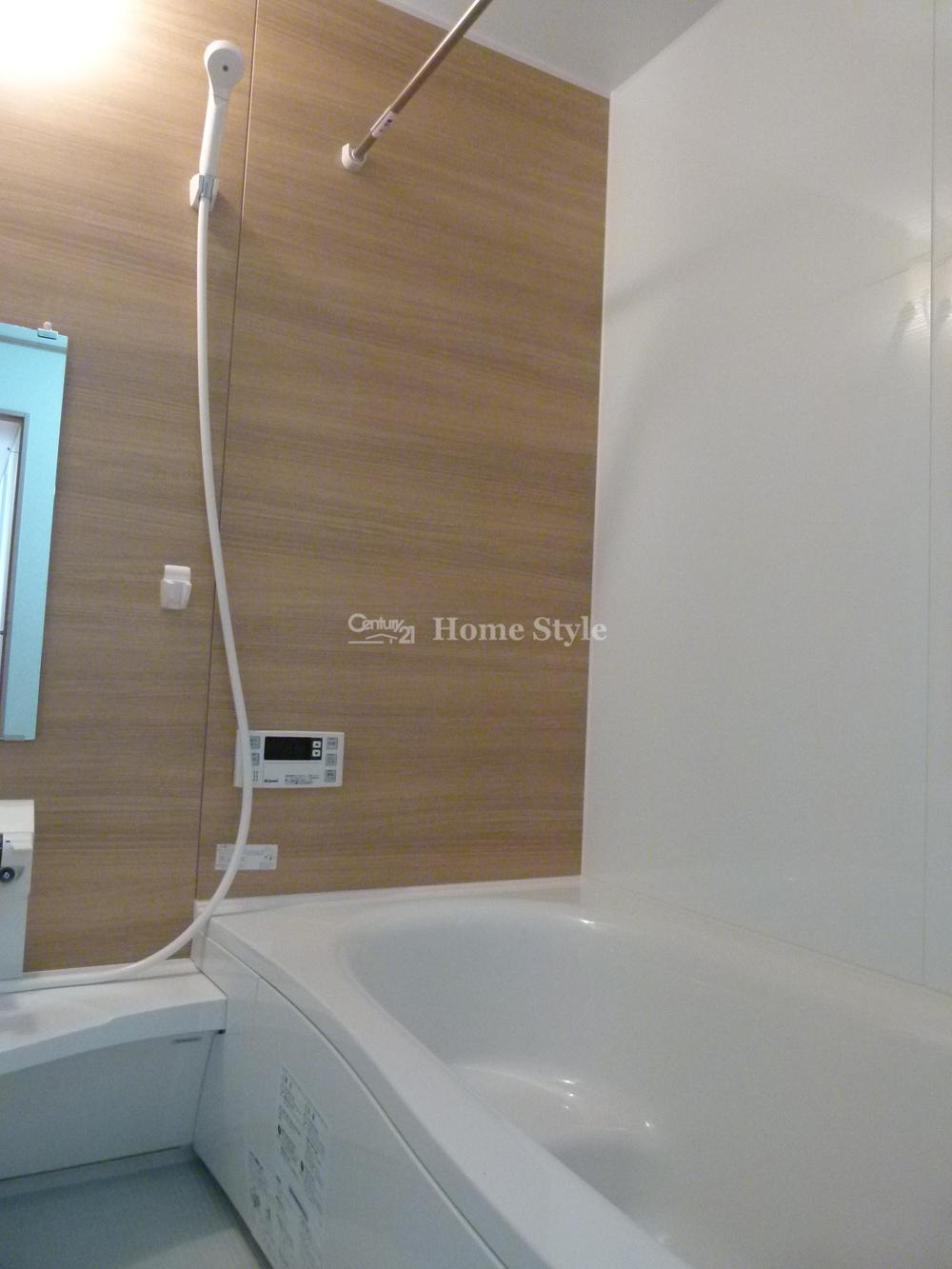 Building 2
2号棟
Kitchenキッチン 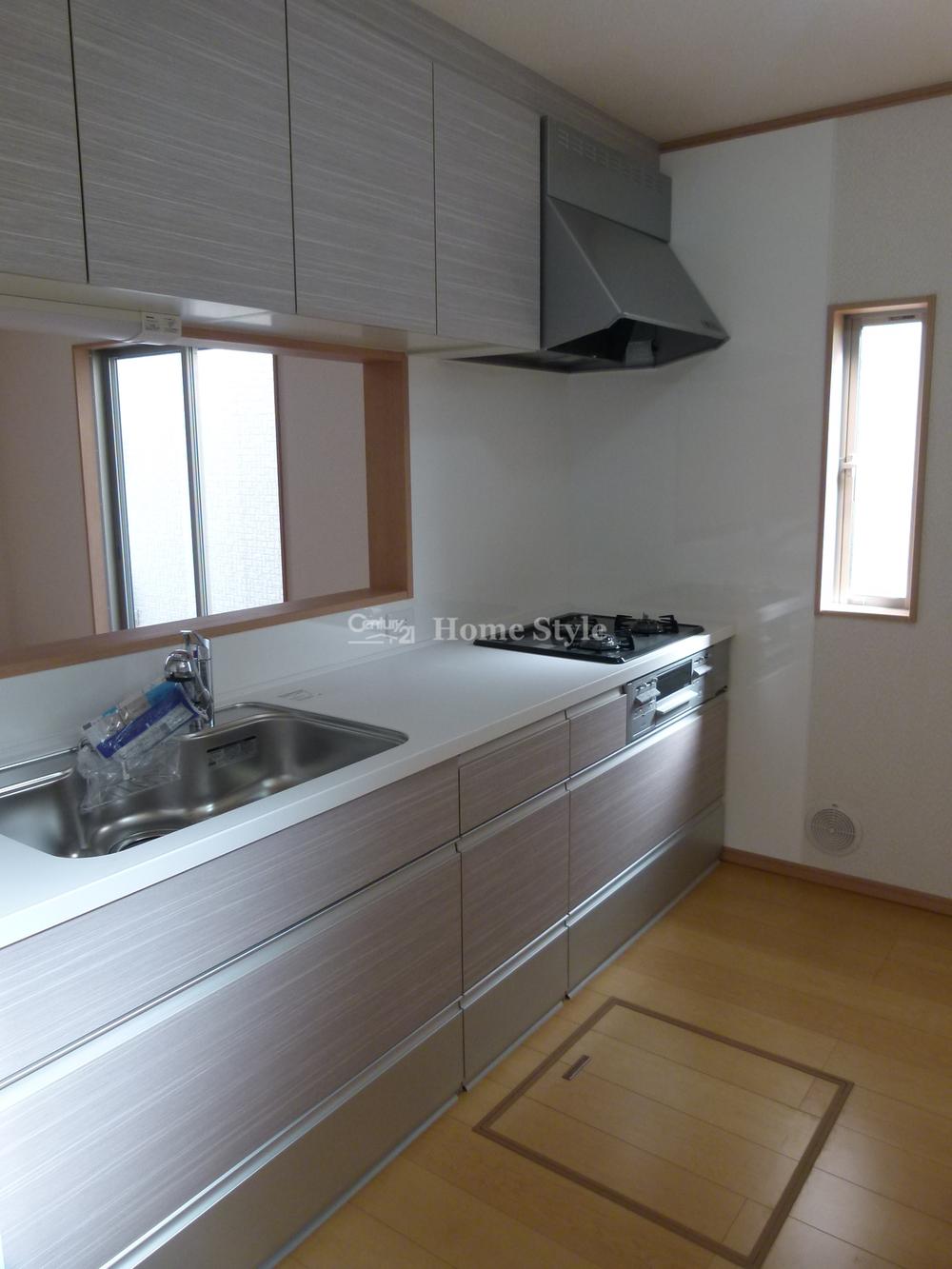 Building 2
2号棟
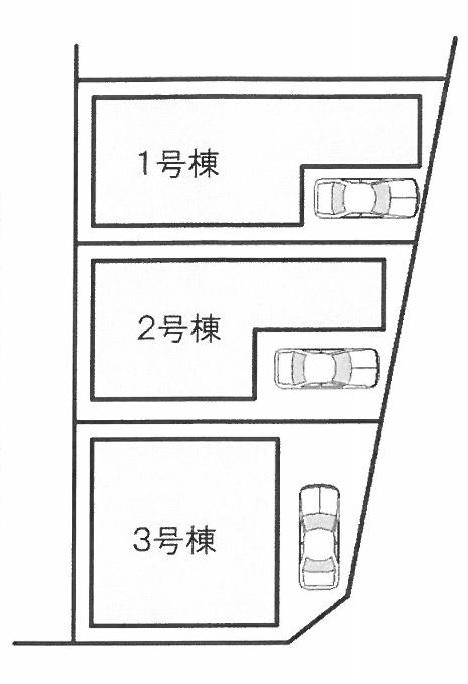 The entire compartment Figure
全体区画図
Floor plan間取り図 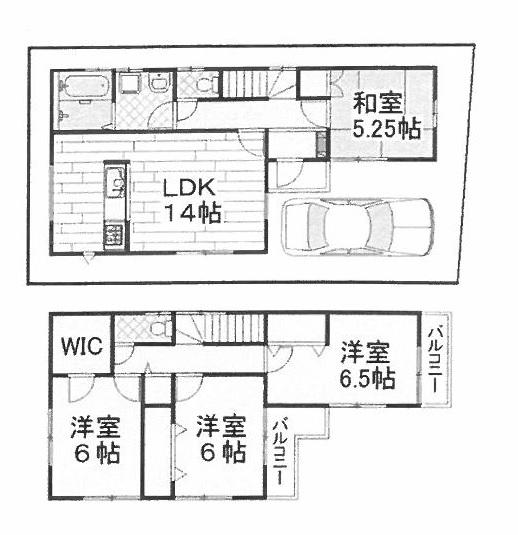 (Building 2), Price 32,800,000 yen, 4LDK, Land area 88.28 sq m , Building area 95.64 sq m
(2号棟)、価格3280万円、4LDK、土地面積88.28m2、建物面積95.64m2
Local appearance photo現地外観写真 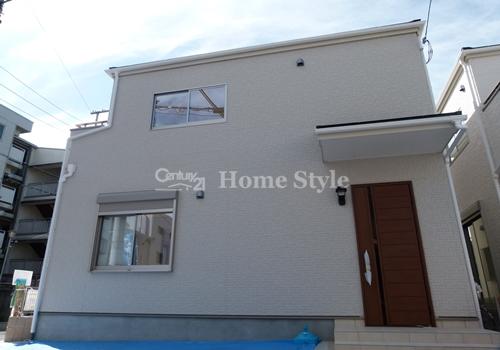 Building 3
3号棟
Livingリビング 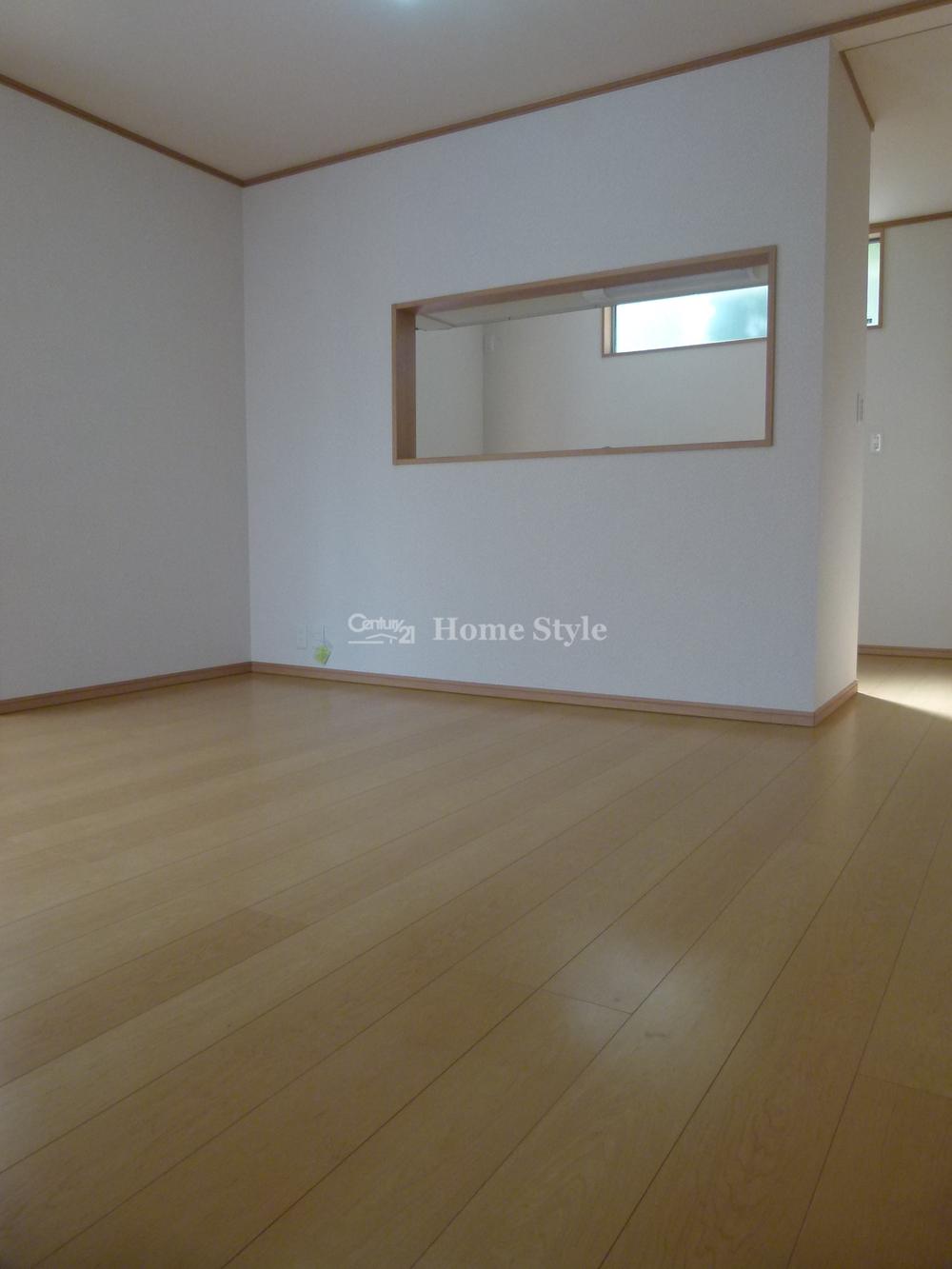 Building 2
2号棟
Bathroom浴室 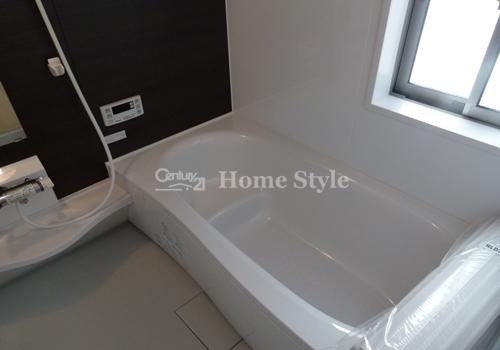 Building 3
3号棟
Kitchenキッチン 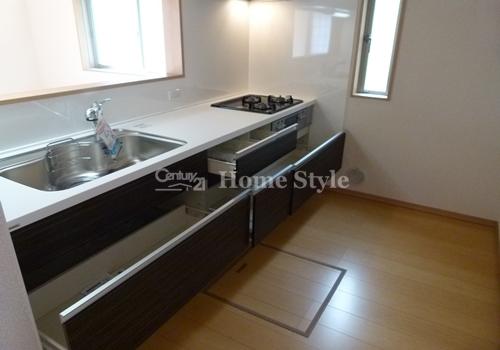 Building 3
3号棟
Floor plan間取り図 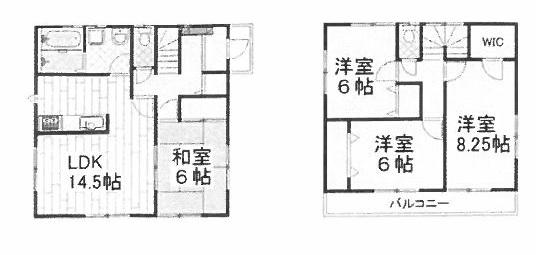 (3 Building), Price 34,300,000 yen, 4LDK, Land area 93.25 sq m , Building area 99.36 sq m
(3号棟)、価格3430万円、4LDK、土地面積93.25m2、建物面積99.36m2
Livingリビング 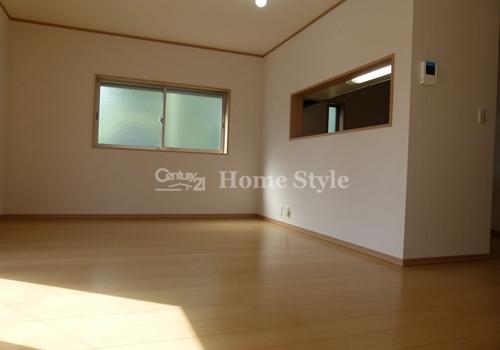 Building 3
3号棟
Location
|


















