New Homes » Kansai » Osaka prefecture » Toyonaka
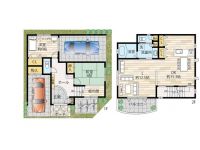 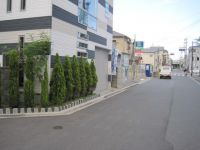
| | Toyonaka, Osaka 大阪府豊中市 |
| Hankyu Takarazuka Line "Hattori Tenjin" walk 13 minutes 阪急宝塚線「服部天神」歩13分 |
| Of floor area 154 sq m, Selling luxury model house start !! All-electric ・ Cellulose fiber insulation material ・ 24-hour air-cleaning heating and cooling ventilation system ・ Floor heating ・ LOW-e pair glass ・ Solar power, etc., Gorgeous setting 床面積154m2の、豪華モデルハウスを販売開始!! オール電化・セルロースファイバー断熱材・24時間空気清浄冷暖換気システム・床暖房・LOW-eペアガラス・太陽光発電等、豪華設 |
| Floor area 154 sq m Living about 28 Pledge 1621 of wide bathroom 床面積154m2 リビング約28帖 1621のワイドな浴室 |
Features pickup 特徴ピックアップ | | Measures to conserve energy / Corresponding to the flat-35S / Solar power system / Airtight high insulated houses / Year Available / Parking two Allowed / Immediate Available / LDK20 tatami mats or more / It is close to the city / Facing south / System kitchen / Bathroom Dryer / Yang per good / All room storage / Flat to the station / Siemens south road / Corner lot / Japanese-style room / Shaping land / Washbasin with shower / Face-to-face kitchen / Shutter - garage / Wide balcony / Toilet 2 places / Bathroom 1 tsubo or more / Double-glazing / Warm water washing toilet seat / TV with bathroom / The window in the bathroom / TV monitor interphone / High-function toilet / Ventilation good / Wood deck / IH cooking heater / Built garage / Dish washing dryer / Or more ceiling height 2.5m / All room 6 tatami mats or more / Water filter / Three-story or more / Living stairs / All-electric / City gas / roof balcony / Flat terrain / Floor heating / terrace 省エネルギー対策 /フラット35Sに対応 /太陽光発電システム /高気密高断熱住宅 /年内入居可 /駐車2台可 /即入居可 /LDK20畳以上 /市街地が近い /南向き /システムキッチン /浴室乾燥機 /陽当り良好 /全居室収納 /駅まで平坦 /南側道路面す /角地 /和室 /整形地 /シャワー付洗面台 /対面式キッチン /シャッタ-車庫 /ワイドバルコニー /トイレ2ヶ所 /浴室1坪以上 /複層ガラス /温水洗浄便座 /TV付浴室 /浴室に窓 /TVモニタ付インターホン /高機能トイレ /通風良好 /ウッドデッキ /IHクッキングヒーター /ビルトガレージ /食器洗乾燥機 /天井高2.5m以上 /全居室6畳以上 /浄水器 /3階建以上 /リビング階段 /オール電化 /都市ガス /ルーフバルコニー /平坦地 /床暖房 /テラス | Price 価格 | | 49,800,000 yen 4980万円 | Floor plan 間取り | | 4LDK 4LDK | Units sold 販売戸数 | | 1 units 1戸 | Total units 総戸数 | | 1 units 1戸 | Land area 土地面積 | | 98.94 sq m (registration) 98.94m2(登記) | Building area 建物面積 | | 154.09 sq m (measured) 154.09m2(実測) | Driveway burden-road 私道負担・道路 | | Nothing, South 6.5m width (contact the road width 9.9m), West 4.7m width (contact the road width 9.8m) 無、南6.5m幅(接道幅9.9m)、西4.7m幅(接道幅9.8m) | Completion date 完成時期(築年月) | | November 2012 2012年11月 | Address 住所 | | Osaka Toyonaka Hozumi 1 大阪府豊中市穂積1 | Traffic 交通 | | Hankyu Takarazuka Line "Hattori Tenjin" walk 13 minutes
Hankyu Takarazuka Line "Shonai" walk 13 minutes 阪急宝塚線「服部天神」歩13分
阪急宝塚線「庄内」歩13分
| Related links 関連リンク | | [Related Sites of this company] 【この会社の関連サイト】 | Contact お問い合せ先 | | (Ltd.) STB housing TEL: 0800-808-7351 [Toll free] mobile phone ・ Also available from PHS
Caller ID is not notified
Please contact the "saw SUUMO (Sumo)"
If it does not lead, If the real estate company (株)住信ハウジングTEL:0800-808-7351【通話料無料】携帯電話・PHSからもご利用いただけます
発信者番号は通知されません
「SUUMO(スーモ)を見た」と問い合わせください
つながらない方、不動産会社の方は
| Building coverage, floor area ratio 建ぺい率・容積率 | | 80% ・ 300% 80%・300% | Time residents 入居時期 | | Immediate available 即入居可 | Land of the right form 土地の権利形態 | | Ownership 所有権 | Structure and method of construction 構造・工法 | | Wooden three-story (framing method) 木造3階建(軸組工法) | Overview and notices その他概要・特記事項 | | Facilities: Public Water Supply, This sewage, City gas, Parking: Garage 設備:公営水道、本下水、都市ガス、駐車場:車庫 | Company profile 会社概要 | | <Mediation> governor of Osaka Prefecture (1) No. 056578 (Ltd.) STB housing Yubinbango532-0024 Osaka Yodogawa Jusohon cho 2-5-24 <仲介>大阪府知事(1)第056578号(株)住信ハウジング〒532-0024 大阪府大阪市淀川区十三本町2-5-24 |
Floor plan間取り図 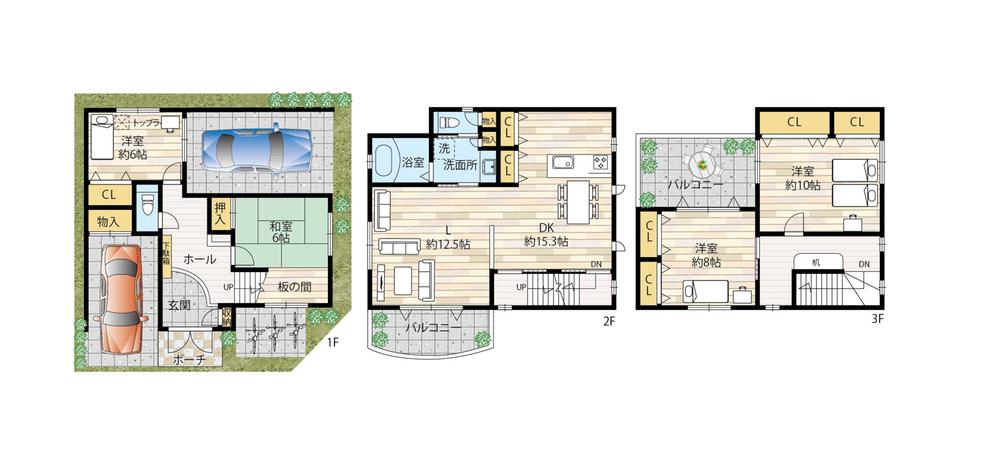 49,800,000 yen, 4LDK, Land area 98.94 sq m , Building area 154.09 sq m
4980万円、4LDK、土地面積98.94m2、建物面積154.09m2
Local photos, including front road前面道路含む現地写真 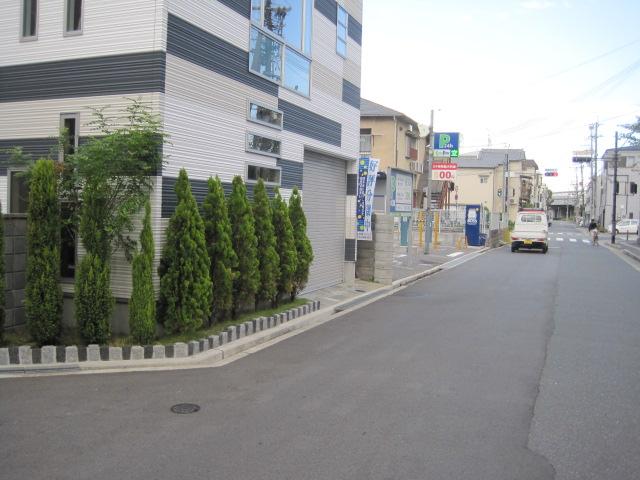 Local (10 May 2013) Shooting
現地(2013年10月)撮影
Local appearance photo現地外観写真 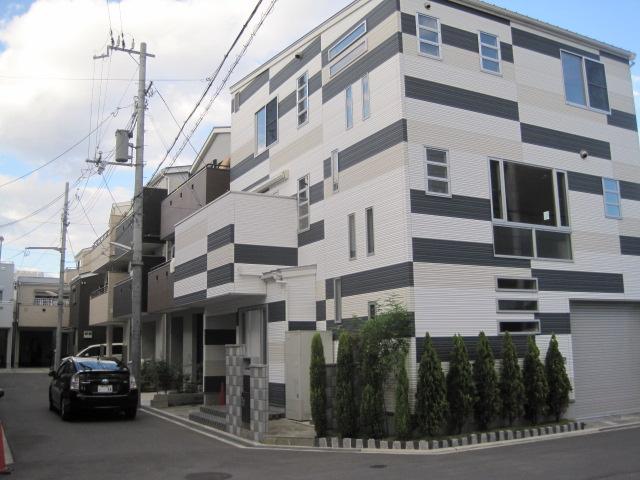 Local (10 May 2013) Shooting
現地(2013年10月)撮影
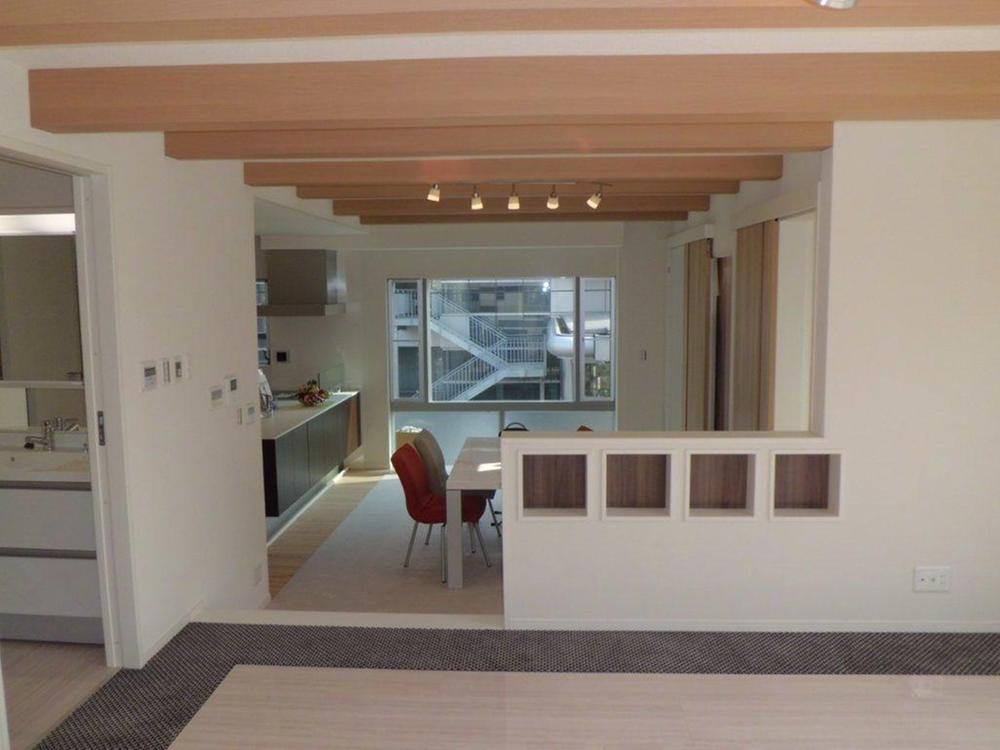 Living
リビング
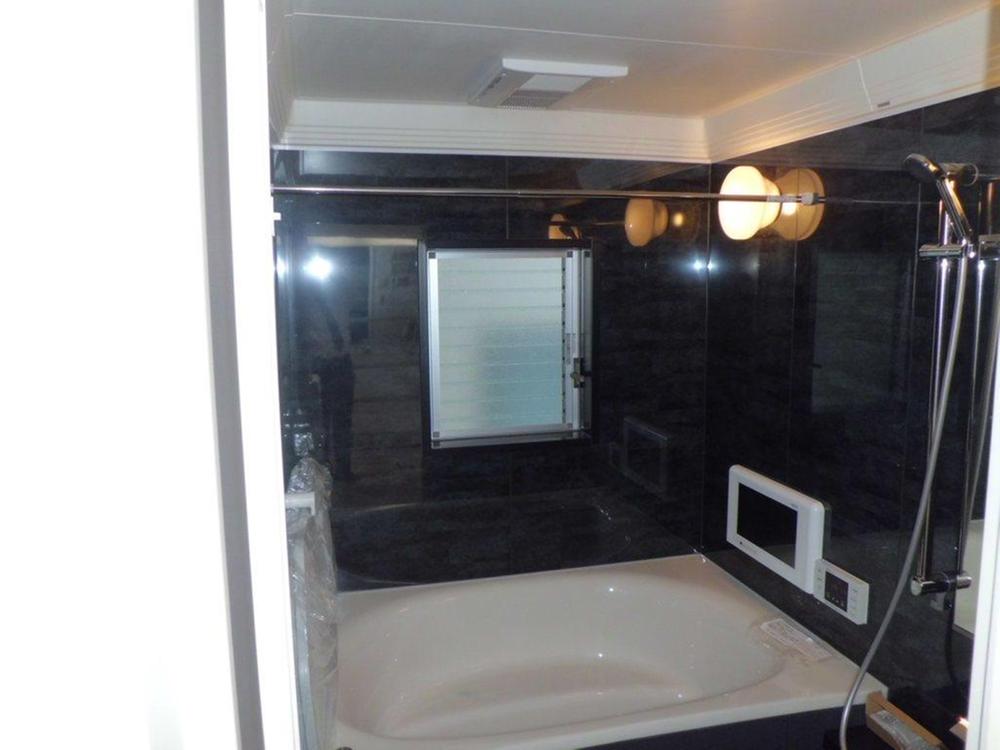 Bathroom
浴室
Kitchenキッチン 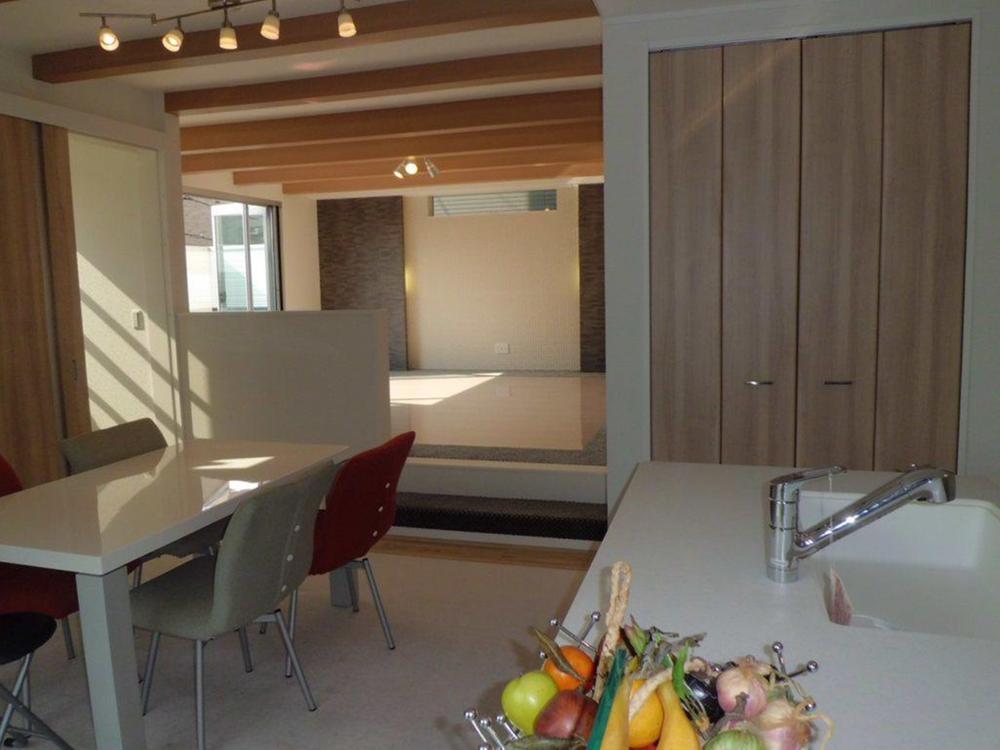 Indoor (10 May 2013) Shooting
室内(2013年10月)撮影
Non-living roomリビング以外の居室 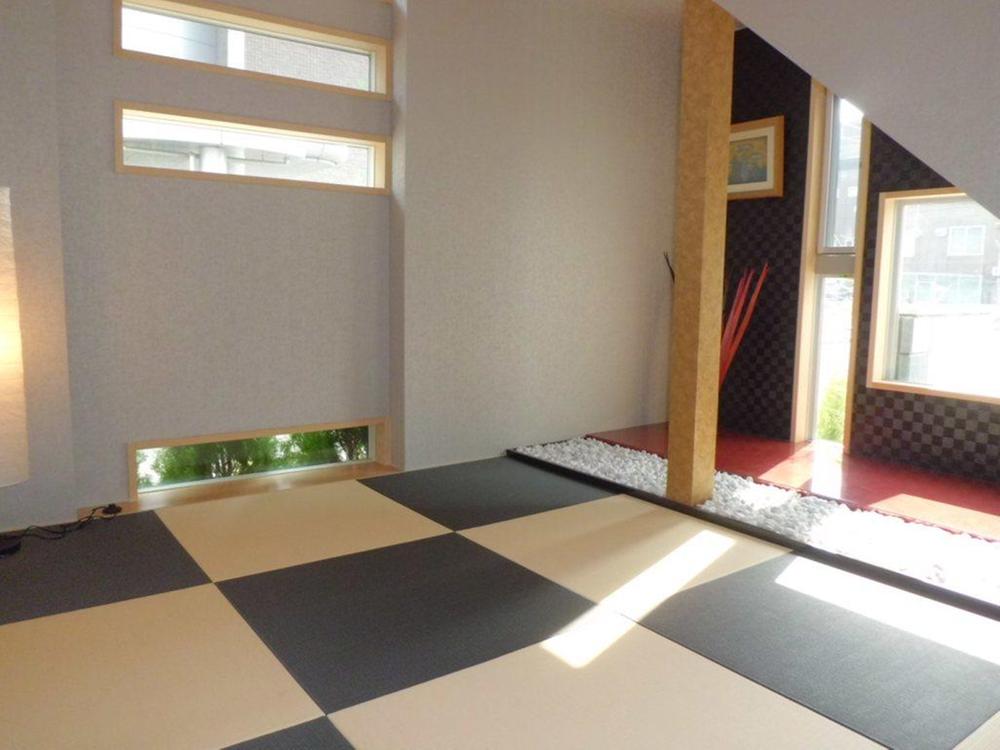 Indoor (10 May 2013) Shooting
室内(2013年10月)撮影
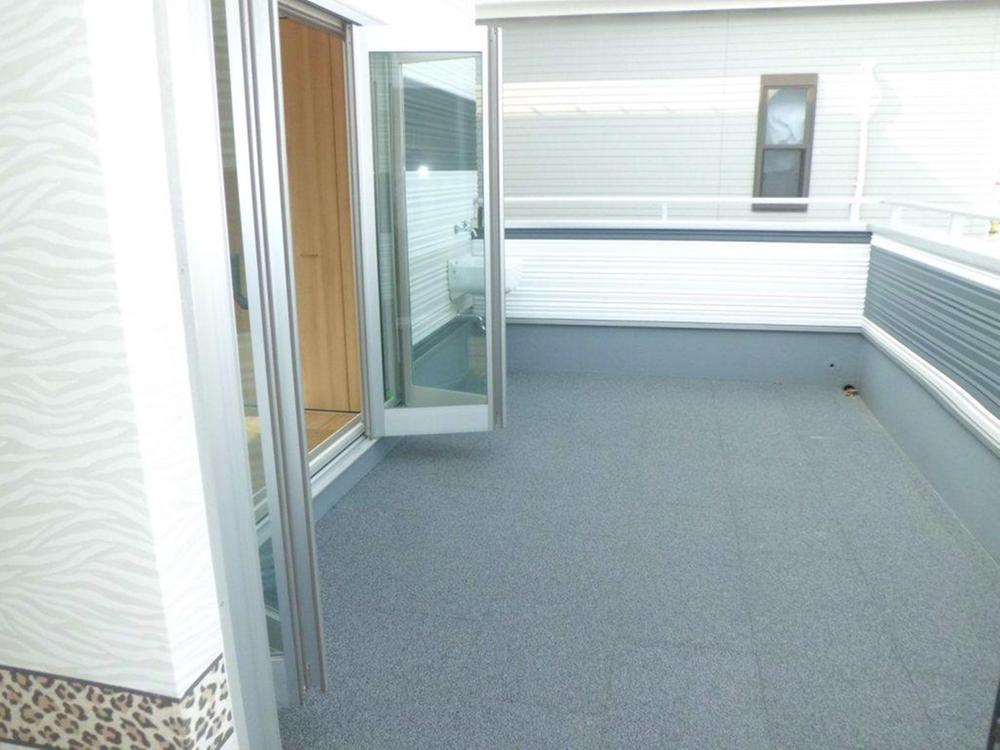 Balcony
バルコニー
Primary school小学校 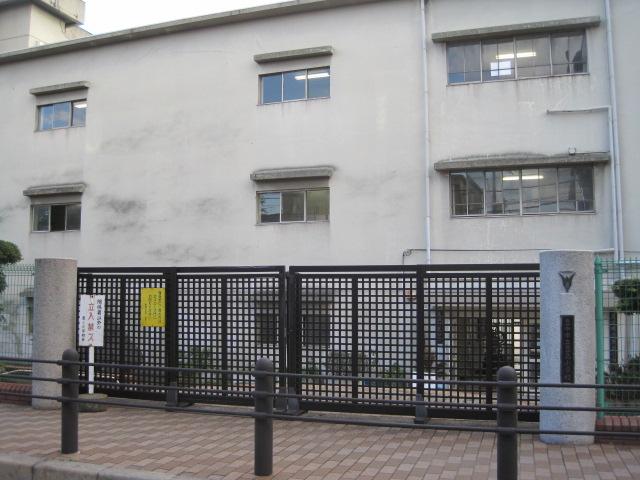 Toyonaka 985m to stand Toshima elementary school
豊中市立豊島小学校まで985m
Junior high school中学校 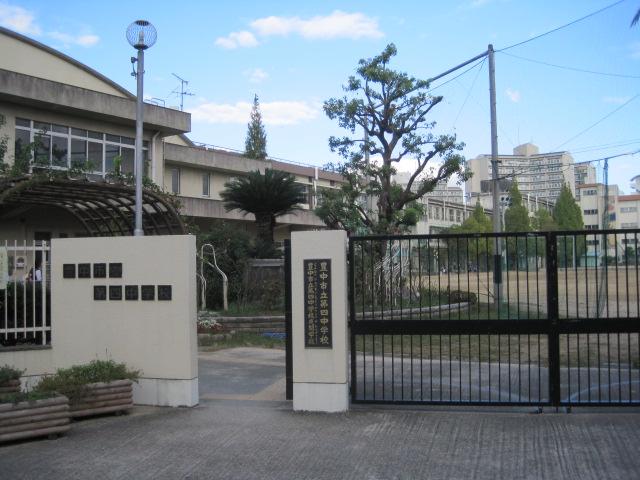 Until Life Hattori shop 920m
ライフ服部店まで920m
Location
|











