New Homes » Kansai » Osaka prefecture » Toyonaka
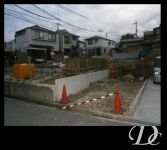 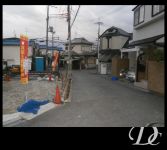
| | Toyonaka, Osaka 大阪府豊中市 |
| Osaka Monorail Main Line "Shibahara" walk 6 minutes 大阪モノレール本線「柴原」歩6分 |
| ■ Limited two buildings ■ 2014 January scheduled to be completed! ~ A quiet residential area Toyonaka Toneyamamoto cho ~ South-facing per good access to good urban per yang! ■ Osaka Monorail "Shibahara" 6-minute walk from the station ■ ■限定2棟■平成26年1月完成予定! ~ 閑静な住宅地 豊中刀根山元町 ~ 南向きにつき陽当たり良好市街地へ好アクセス!■大阪モノレール「柴原」駅より徒歩6分■ |
| ・ Flat 35S corresponding Allowed! ・ LDK is spacious 15 quires more! Japanese-style space! 2 kaizen room is 6 quires more leeway. ・ There parking space! ・ Pair glass standard specification ・ Around supermarkets and other living environment facility is also enriched! ・フラット35S対応可!・LDKは広々15帖以上!和室スペース!2階全居室ゆとりの6帖以上です。・駐車スペースございます!・ペアガラス標準仕様・周辺スーパー等生活環境施設も充実です! |
Features pickup 特徴ピックアップ | | Corresponding to the flat-35S / Super close / Facing south / Yang per good / LDK15 tatami mats or more / 2-story / South balcony / Double-glazing / City gas フラット35Sに対応 /スーパーが近い /南向き /陽当り良好 /LDK15畳以上 /2階建 /南面バルコニー /複層ガラス /都市ガス | Price 価格 | | 33,800,000 yen 3380万円 | Floor plan 間取り | | 4LDK 4LDK | Units sold 販売戸数 | | 1 units 1戸 | Total units 総戸数 | | 2 units 2戸 | Land area 土地面積 | | 80.77 sq m (registration) 80.77m2(登記) | Building area 建物面積 | | 91.53 sq m (registration) 91.53m2(登記) | Driveway burden-road 私道負担・道路 | | 3.52 sq m , South 4.3m width 3.52m2、南4.3m幅 | Completion date 完成時期(築年月) | | January 2014 2014年1月 | Address 住所 | | Osaka Toyonaka Toneyamamoto cho 大阪府豊中市刀根山元町 | Traffic 交通 | | Osaka Monorail Main Line "Shibahara" walk 6 minutes 大阪モノレール本線「柴原」歩6分
| Related links 関連リンク | | [Related Sites of this company] 【この会社の関連サイト】 | Contact お問い合せ先 | | TEL: 0800-603-9325 [Toll free] mobile phone ・ Also available from PHS
Caller ID is not notified
Please contact the "saw SUUMO (Sumo)"
If it does not lead, If the real estate company TEL:0800-603-9325【通話料無料】携帯電話・PHSからもご利用いただけます
発信者番号は通知されません
「SUUMO(スーモ)を見た」と問い合わせください
つながらない方、不動産会社の方は
| Building coverage, floor area ratio 建ぺい率・容積率 | | 60% ・ 200% 60%・200% | Time residents 入居時期 | | Consultation 相談 | Land of the right form 土地の権利形態 | | Ownership 所有権 | Structure and method of construction 構造・工法 | | Wooden 2-story 木造2階建 | Use district 用途地域 | | One middle and high 1種中高 | Overview and notices その他概要・特記事項 | | Facilities: Public Water Supply, This sewage, City gas, Building confirmation number: No. Trust 13-2879, Parking: car space 設備:公営水道、本下水、都市ガス、建築確認番号:第トラスト13-2879号、駐車場:カースペース | Company profile 会社概要 | | <Mediation> governor of Osaka (2) No. 054110 (stock) Yamato Corporation Yubinbango564-0001 Suita, Osaka Prefecture Kishibekita 5-12-15 <仲介>大阪府知事(2)第054110号(株)大和コーポレーション〒564-0001 大阪府吹田市岸部北5-12-15 |
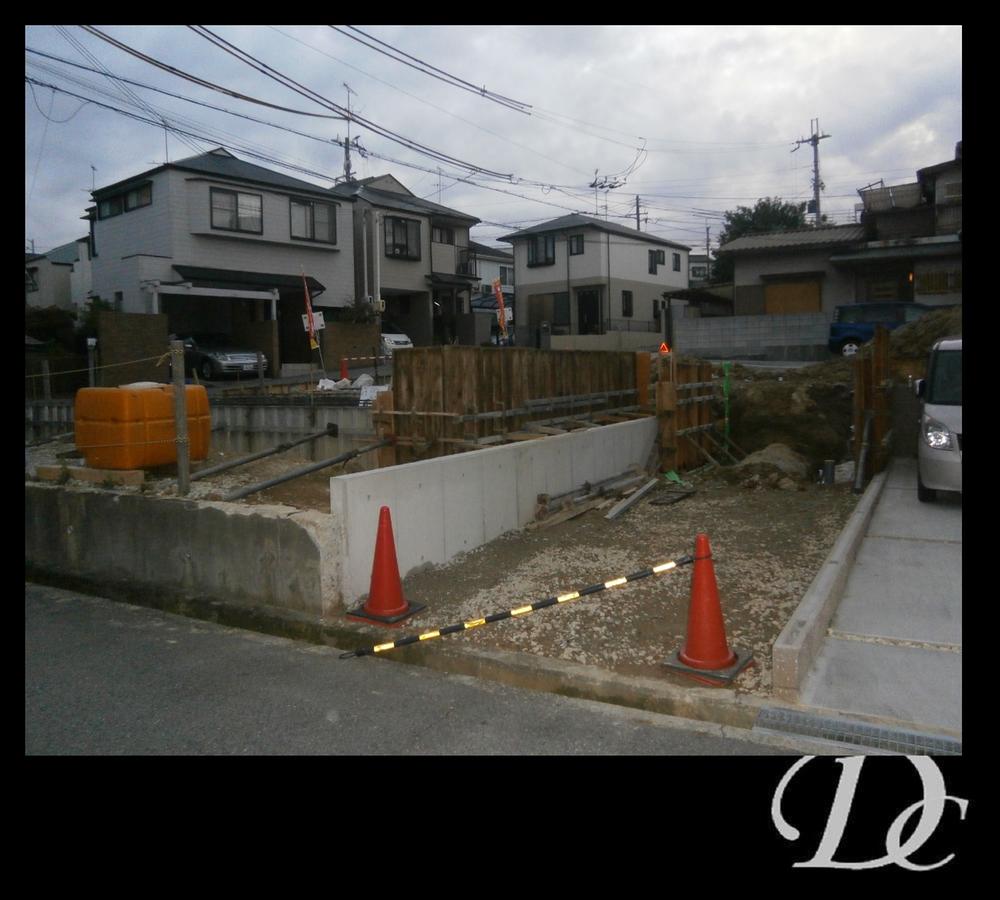 Rendering (appearance)
完成予想図(外観)
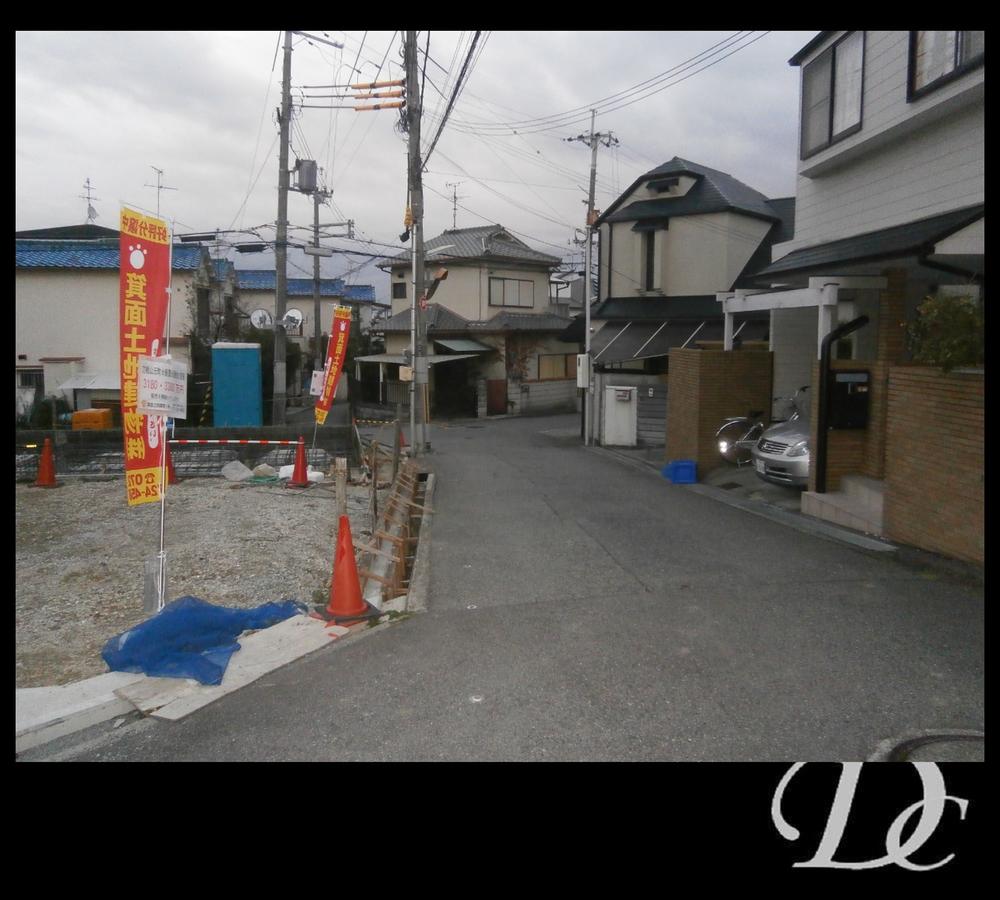 Local photos, including front road
前面道路含む現地写真
Floor plan間取り図 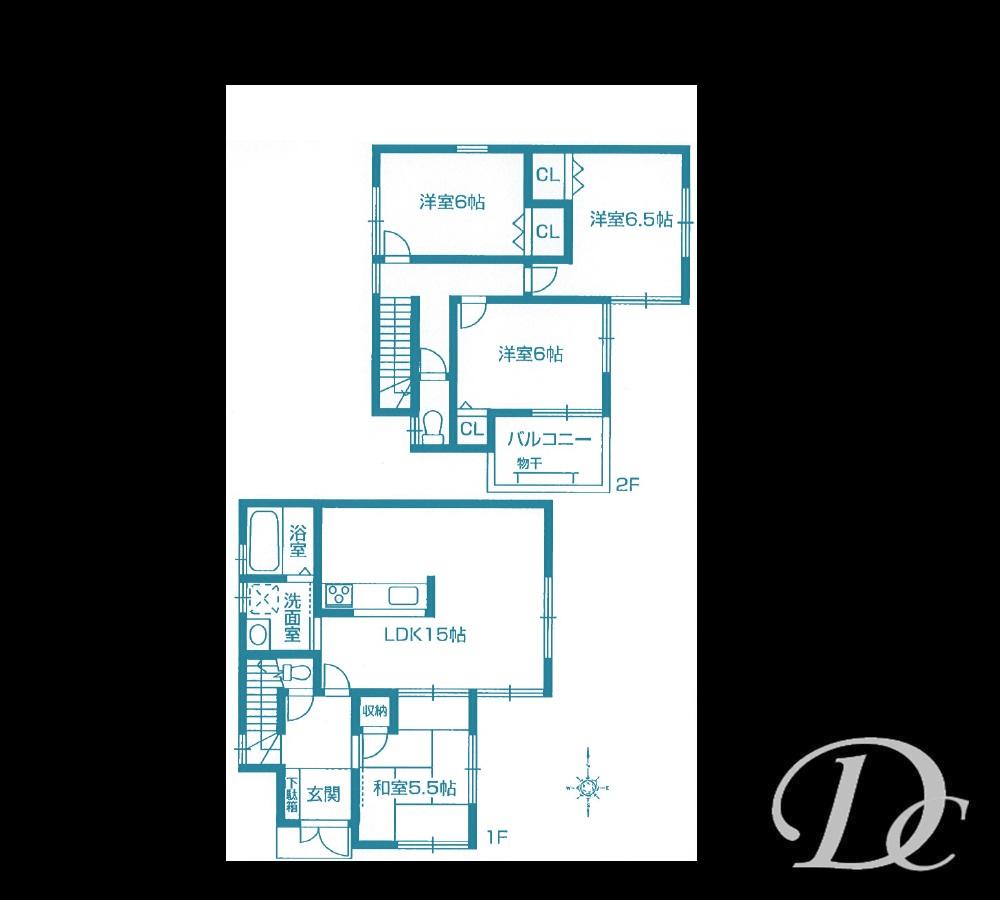 33,800,000 yen, 4LDK, Land area 80.77 sq m , Building area 91.53 sq m
3380万円、4LDK、土地面積80.77m2、建物面積91.53m2
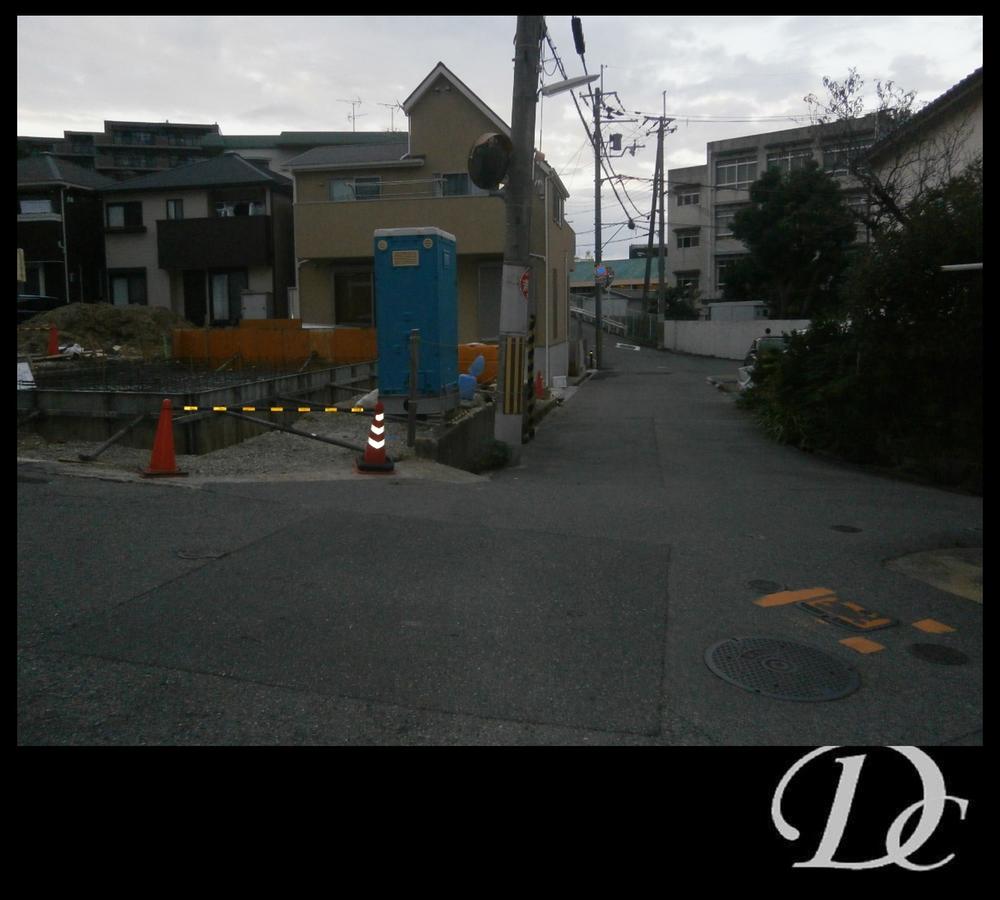 Local photos, including front road
前面道路含む現地写真
Supermarketスーパー 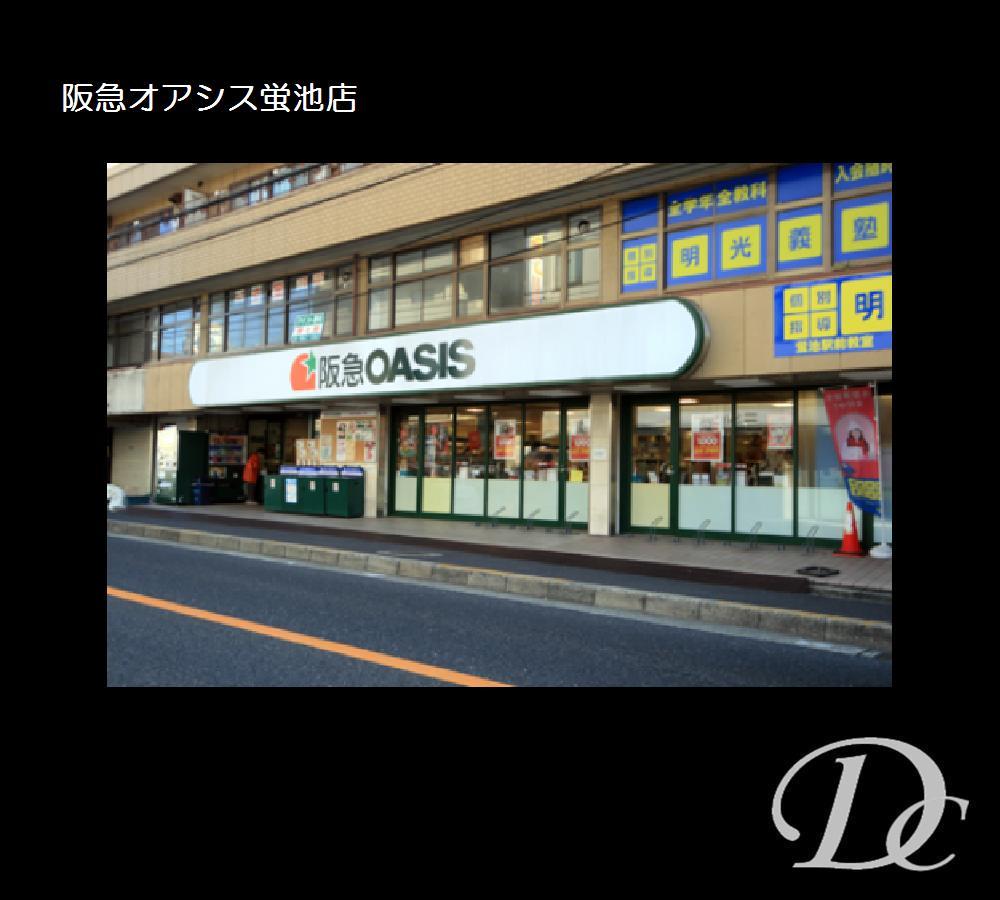 1048m to Hankyu Oasis Hotarukechi shop
阪急オアシス蛍ヶ池店まで1048m
Otherその他 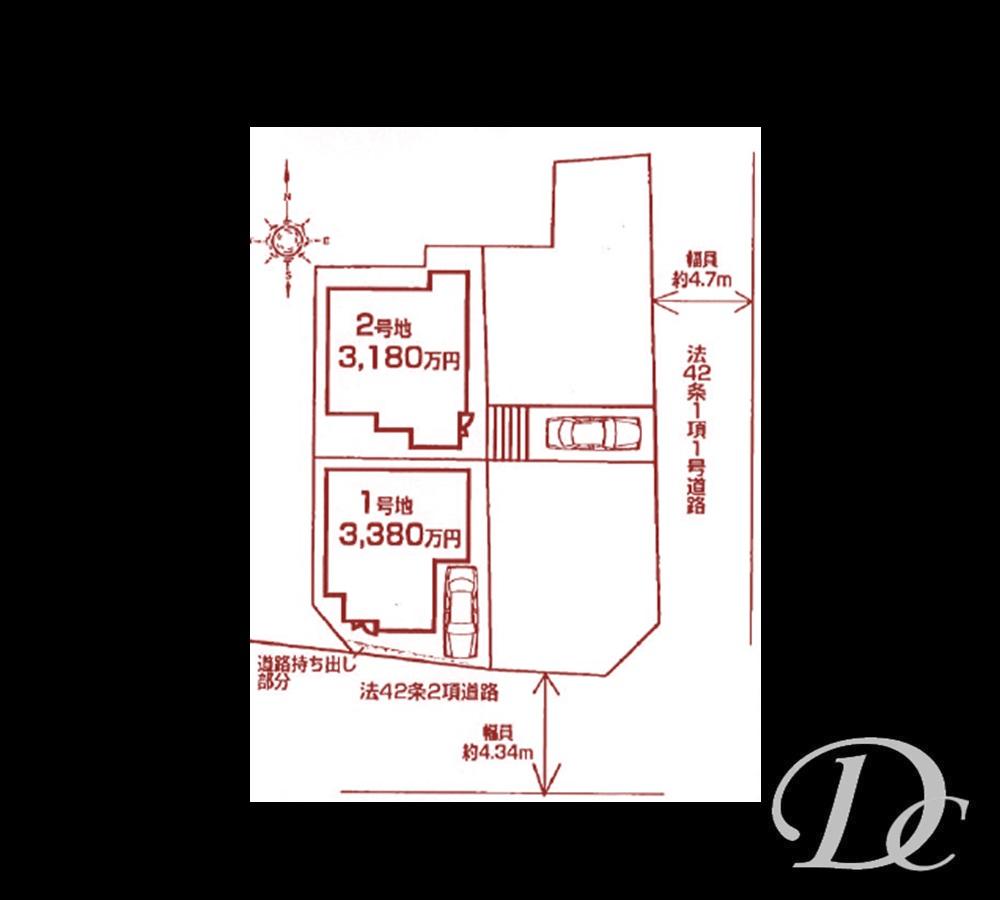 All two buildings
全2棟
Junior high school中学校 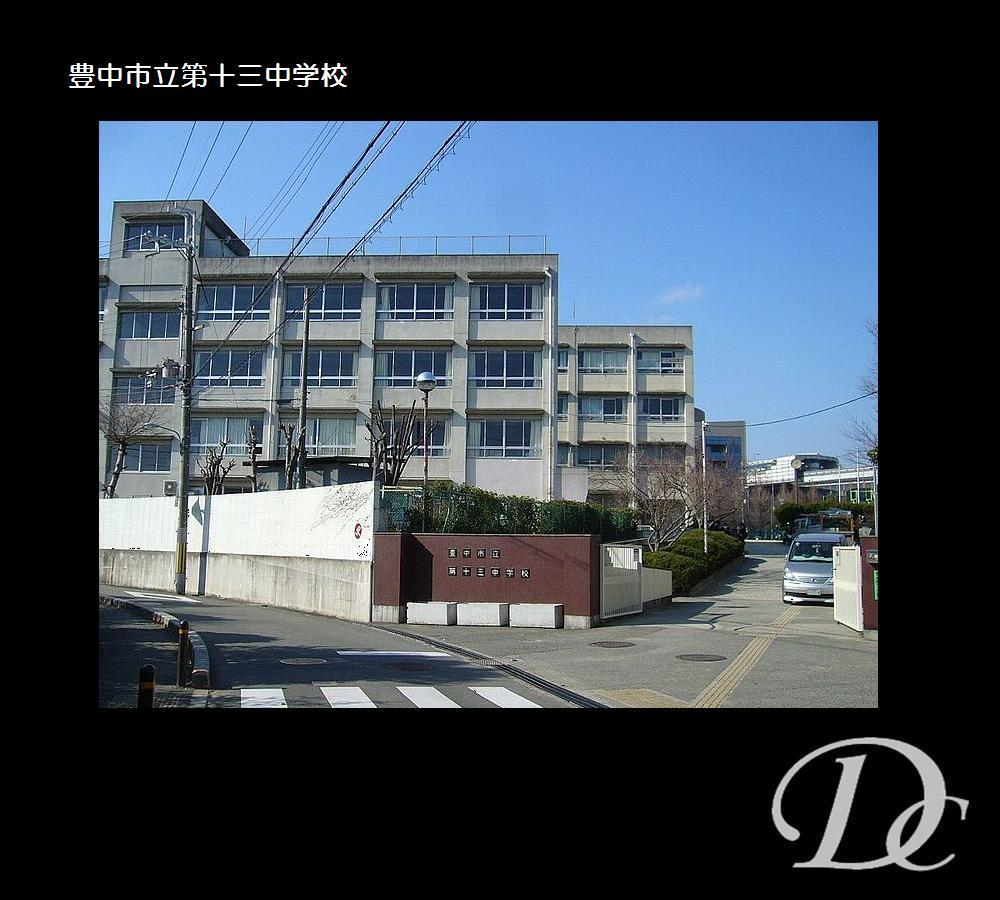 Toyonaka 489m to stand thirteenth junior high school
豊中市立第十三中学校まで489m
Primary school小学校 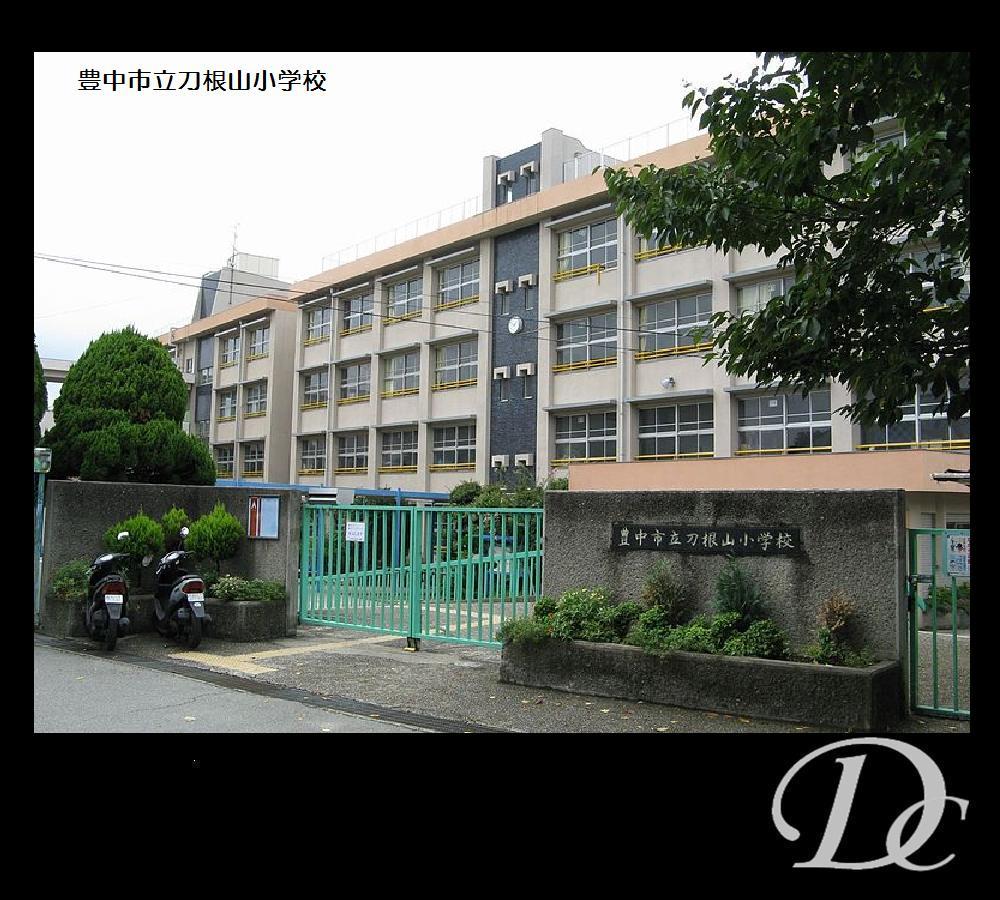 Toyonaka Municipal Toneyama to elementary school 892m
豊中市立刀根山小学校まで892m
Hospital病院 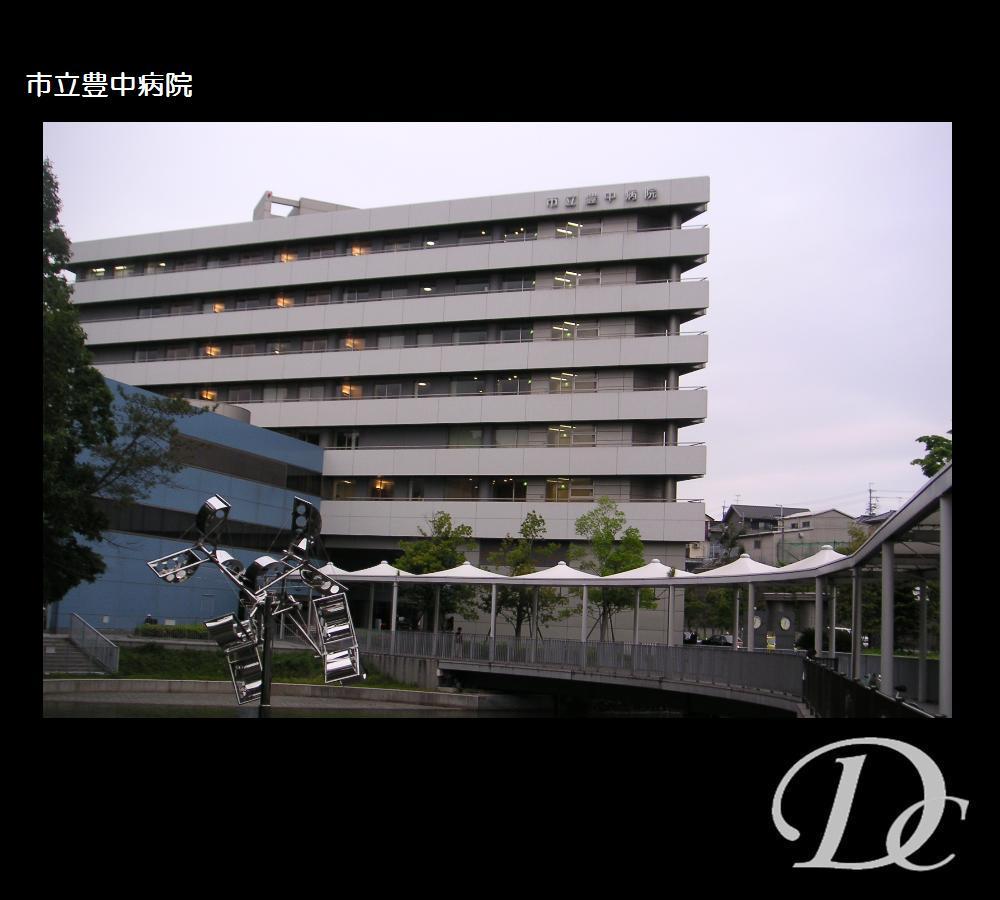 Municipal Toyonaka to the hospital 544m
市立豊中病院まで544m
Park公園 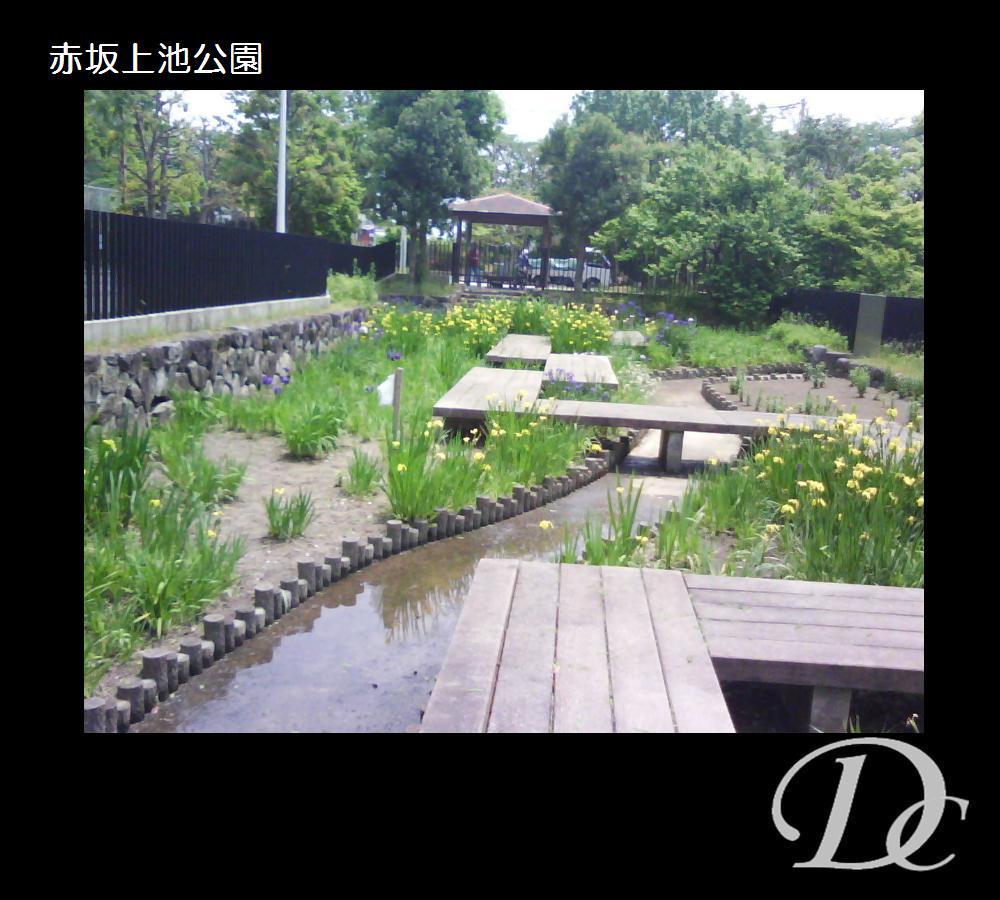 1512m to Akasaka upper reservoir park
赤坂上池公園まで1512m
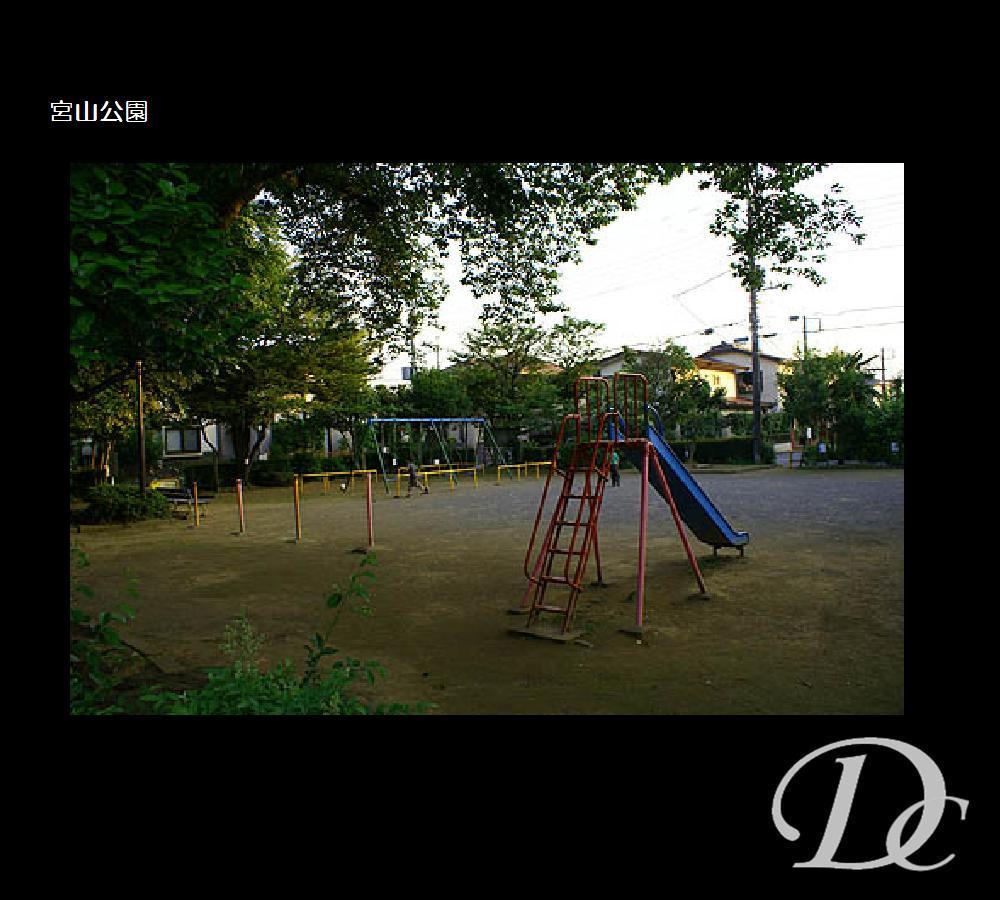 1492m to Miyayama park
宮山公園まで1492m
Location
|












