New Homes » Kansai » Osaka prefecture » Toyonaka
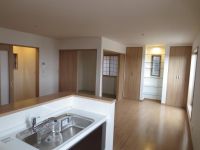 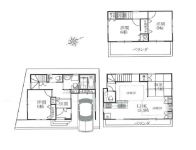
| | Toyonaka, Osaka 大阪府豊中市 |
| Osaka Monorail Main Line "Shoji" 15 minutes Kasuga-cho 4-chome, walk 2 minutes by bus 大阪モノレール本線「少路」バス15分春日町4丁目歩2分 |
| ◆ Good day in the southeast direction ◆ Newly built single-family ・ Heisei 25 years completed in October! ◆ Located on a hill, Good view ◆ A quiet residential area ・ Peripheral facilities are also convenient! ◆ Guidance possible ・ Indoor clean ◆南東向きで日当たり良好◆新築戸建・平成25年10月完成です!◆高台に位置し、眺望良好◆閑静な住宅街・周辺施設も至便!◆ご案内可能・室内キレイ |
| ・ 4LDK + built-in garage (with upper receiving) ・ Western-style All rooms 6 quires more ・ Japanese-style room is about 4.5 Pledge, Storage is abundant. ・ Since it is located on a hill, Sunny ・ View is good. ・ In a wide southeast of frontage, There all rooms daylighting! ・ Balcony of the third floor portion is spacious about 8 pledge! ・ Face-to-face kitchen ・ Floor heating ・ Pair glass ・ Entrance storage ・ Room clean in the living room storage! ・ Effortlessly reach convenience stores and 43 Route is close! ・ primary school ・ It is conveniently located within a 10-minute walk from the junior high school. ・ Many of the park and offers a green and quiet residential area in the surrounding area. ・ Counter kitchen and under the floor housed in LDK ・ Decorative shelf also available, You can use and clean your. ・ We also spacious veranda, View is also good. ・4LDK+ビルトインガレージ(上部収納付き)・洋室は全室6帖以上・和室は約4.5帖で、収納豊富です。・高台に位置しますので、日当たり良好・眺望良好です。・間口の広い南東向きで、全室採光あり!・3階部分のバルコニーは広々約8帖!・対面式キッチン・床暖房・ペアガラス・玄関収納・リビング収納で室内すっきり!・コンビニと43号線が近くお出かけも楽々!・小学校・中学校まで徒歩10分以内の好立地です。・周辺には公園の多く緑の多い閑静な住宅街です。・LDKにはカウンターキッチンや床下収納・飾棚も有り、すっきりとお使いいただけます。・ベランダも広々としており、眺望も良好です。 |
Features pickup 特徴ピックアップ | | Pre-ground survey / Immediate Available / 2 along the line more accessible / Super close / It is close to the city / System kitchen / Bathroom Dryer / Yang per good / All room storage / A quiet residential area / LDK15 tatami mats or more / Around traffic fewer / Japanese-style room / Washbasin with shower / Face-to-face kitchen / Security enhancement / Wide balcony / Toilet 2 places / 2 or more sides balcony / Southeast direction / Double-glazing / Warm water washing toilet seat / Underfloor Storage / The window in the bathroom / TV monitor interphone / High-function toilet / Leafy residential area / Ventilation good / Good view / Built garage / Dish washing dryer / Three-story or more / Living stairs / City gas / A large gap between the neighboring house / Flat terrain / Floor heating 地盤調査済 /即入居可 /2沿線以上利用可 /スーパーが近い /市街地が近い /システムキッチン /浴室乾燥機 /陽当り良好 /全居室収納 /閑静な住宅地 /LDK15畳以上 /周辺交通量少なめ /和室 /シャワー付洗面台 /対面式キッチン /セキュリティ充実 /ワイドバルコニー /トイレ2ヶ所 /2面以上バルコニー /東南向き /複層ガラス /温水洗浄便座 /床下収納 /浴室に窓 /TVモニタ付インターホン /高機能トイレ /緑豊かな住宅地 /通風良好 /眺望良好 /ビルトガレージ /食器洗乾燥機 /3階建以上 /リビング階段 /都市ガス /隣家との間隔が大きい /平坦地 /床暖房 | Price 価格 | | 29,800,000 yen 2980万円 | Floor plan 間取り | | 4LDK 4LDK | Units sold 販売戸数 | | 1 units 1戸 | Total units 総戸数 | | 1 units 1戸 | Land area 土地面積 | | 86.26 sq m (registration) 86.26m2(登記) | Building area 建物面積 | | 108.96 sq m (registration) 108.96m2(登記) | Driveway burden-road 私道負担・道路 | | 19.8 sq m , Southeast 4m width (contact the road width 9.9m) 19.8m2、南東4m幅(接道幅9.9m) | Completion date 完成時期(築年月) | | October 2013 2013年10月 | Address 住所 | | Toyonaka, Osaka Kasuga-cho 4 大阪府豊中市春日町4 | Traffic 交通 | | Osaka Monorail Main Line "Shoji" 15 minutes Kasuga-cho 4-chome, walk 2 minutes by bus
Hankyū Minoo Line "Sakurai" walk 19 minutes
Hankyū Minoo Line "Makiochi" walk 20 minutes 大阪モノレール本線「少路」バス15分春日町4丁目歩2分
阪急箕面線「桜井」歩19分
阪急箕面線「牧落」歩20分
| Related links 関連リンク | | [Related Sites of this company] 【この会社の関連サイト】 | Contact お問い合せ先 | | TEL: 0800-602-6598 [Toll free] mobile phone ・ Also available from PHS
Caller ID is not notified
Please contact the "saw SUUMO (Sumo)"
If it does not lead, If the real estate company TEL:0800-602-6598【通話料無料】携帯電話・PHSからもご利用いただけます
発信者番号は通知されません
「SUUMO(スーモ)を見た」と問い合わせください
つながらない方、不動産会社の方は
| Building coverage, floor area ratio 建ぺい率・容積率 | | 60% ・ 160% 60%・160% | Time residents 入居時期 | | Immediate available 即入居可 | Land of the right form 土地の権利形態 | | Ownership 所有権 | Structure and method of construction 構造・工法 | | Wooden three-story 木造3階建 | Use district 用途地域 | | One middle and high 1種中高 | Other limitations その他制限事項 | | Advanced use district 高度利用地区 | Overview and notices その他概要・特記事項 | | Facilities: Public Water Supply, This sewage, City gas, Building confirmation number: J13-00151, Parking: Garage 設備:公営水道、本下水、都市ガス、建築確認番号:J13-00151、駐車場:車庫 | Company profile 会社概要 | | <Marketing alliance (mediated)> governor of Osaka (2) No. 051345 (Ltd.) World ・ One Toyonaka store Yubinbango560-0021 Toyonaka, Osaka Honcho 4-1-22 <販売提携(媒介)>大阪府知事(2)第051345号(株)ワールド・ワン豊中店〒560-0021 大阪府豊中市本町4-1-22 |
Kitchenキッチン 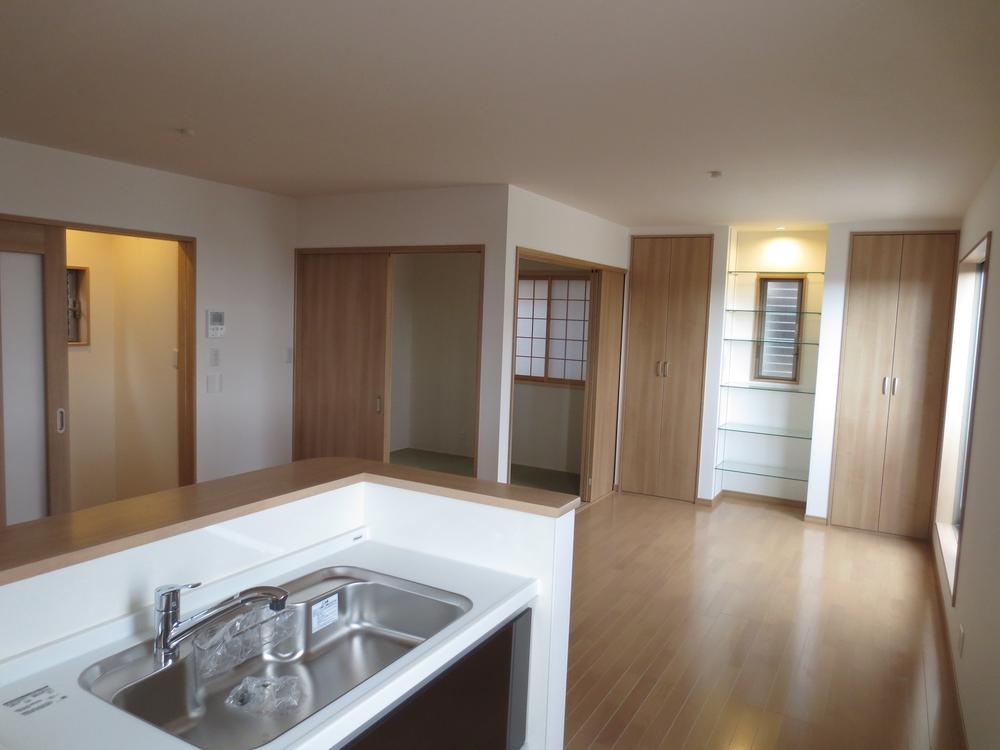 It is spacious and the view of the living room from the kitchen part. Because there floor heating dihedral, Warm even in winter
キッチン部分からリビングの眺め広々としております。床暖房2面ございますので、冬でも暖か
Floor plan間取り図 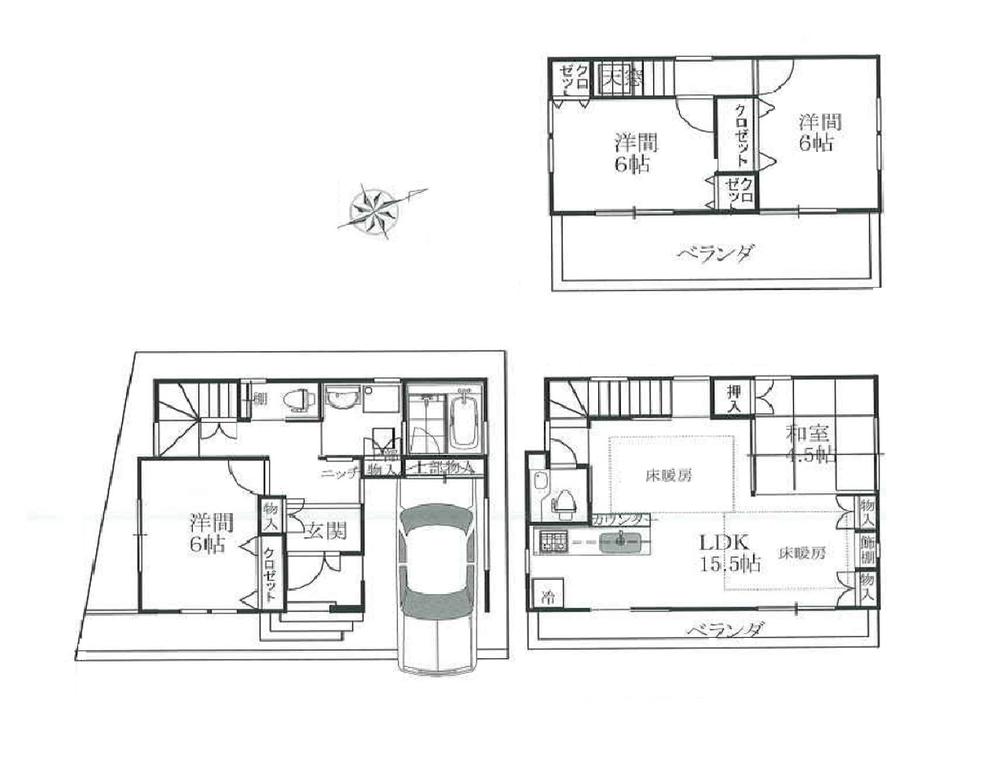 29,800,000 yen, 4LDK, Land area 86.26 sq m , Building area 108.96 sq m newly built single-family Spacious southeast facing house frontage. Sunny! Located on a hill
2980万円、4LDK、土地面積86.26m2、建物面積108.96m2 新築戸建
間口の広い南東向きのお家です。
日当たり良好!高台に位置します
Local appearance photo現地外観写真 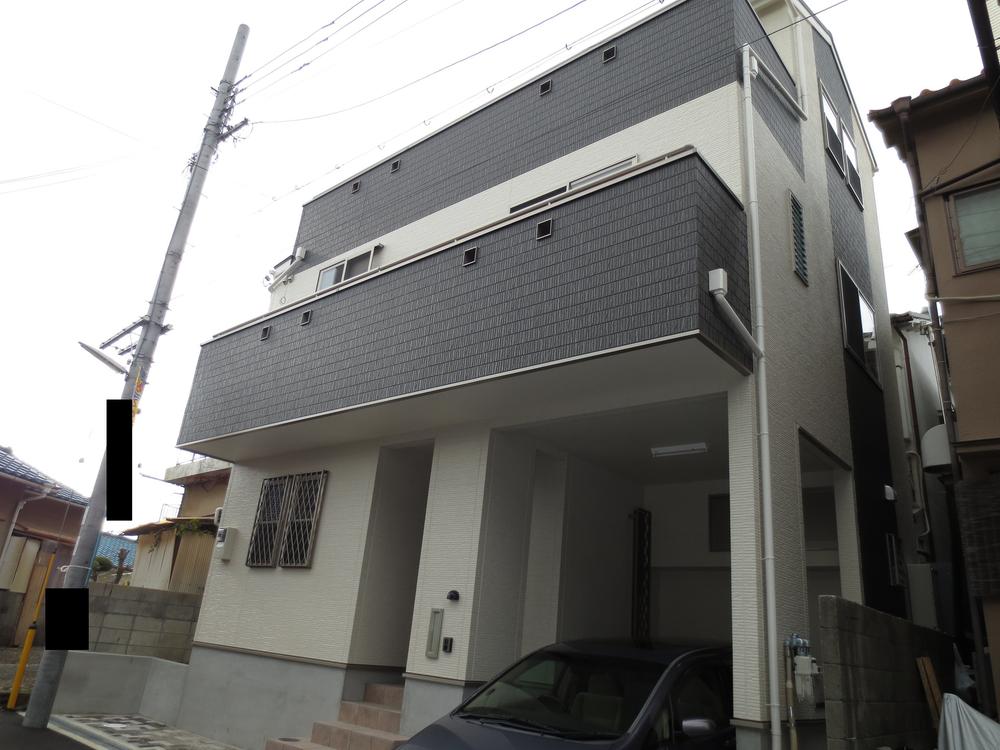 Kasuga-cho, newly built single-family There car space. Your preview possible
春日町新築戸建
カースペースございます。
ご内覧可能
Receipt収納 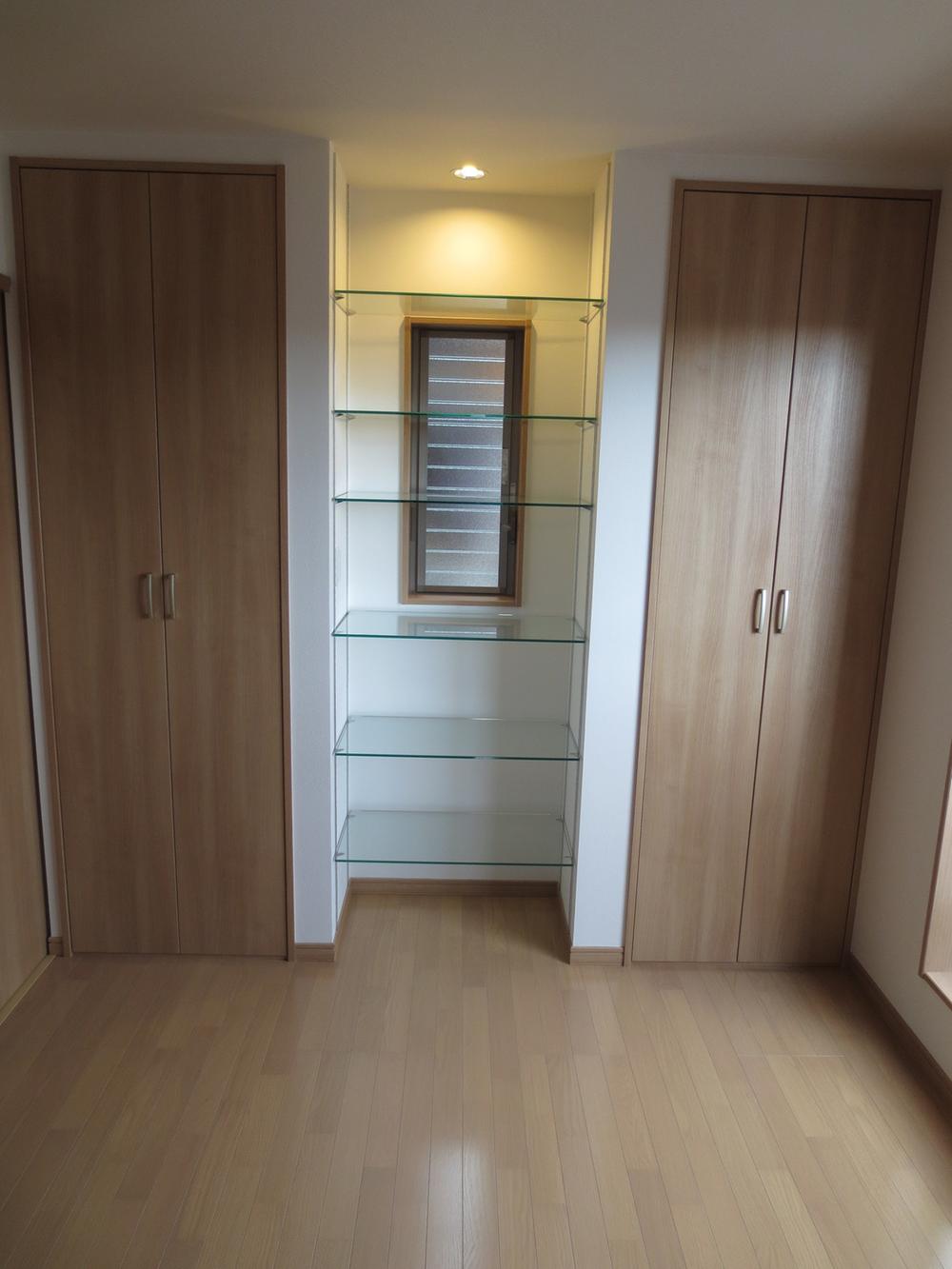 Storage part of living back Both sides compartment ・ The center is decorated shelf.
リビング奥の収納部分
両サイドが物入れ・中央が飾棚です。
Kitchenキッチン 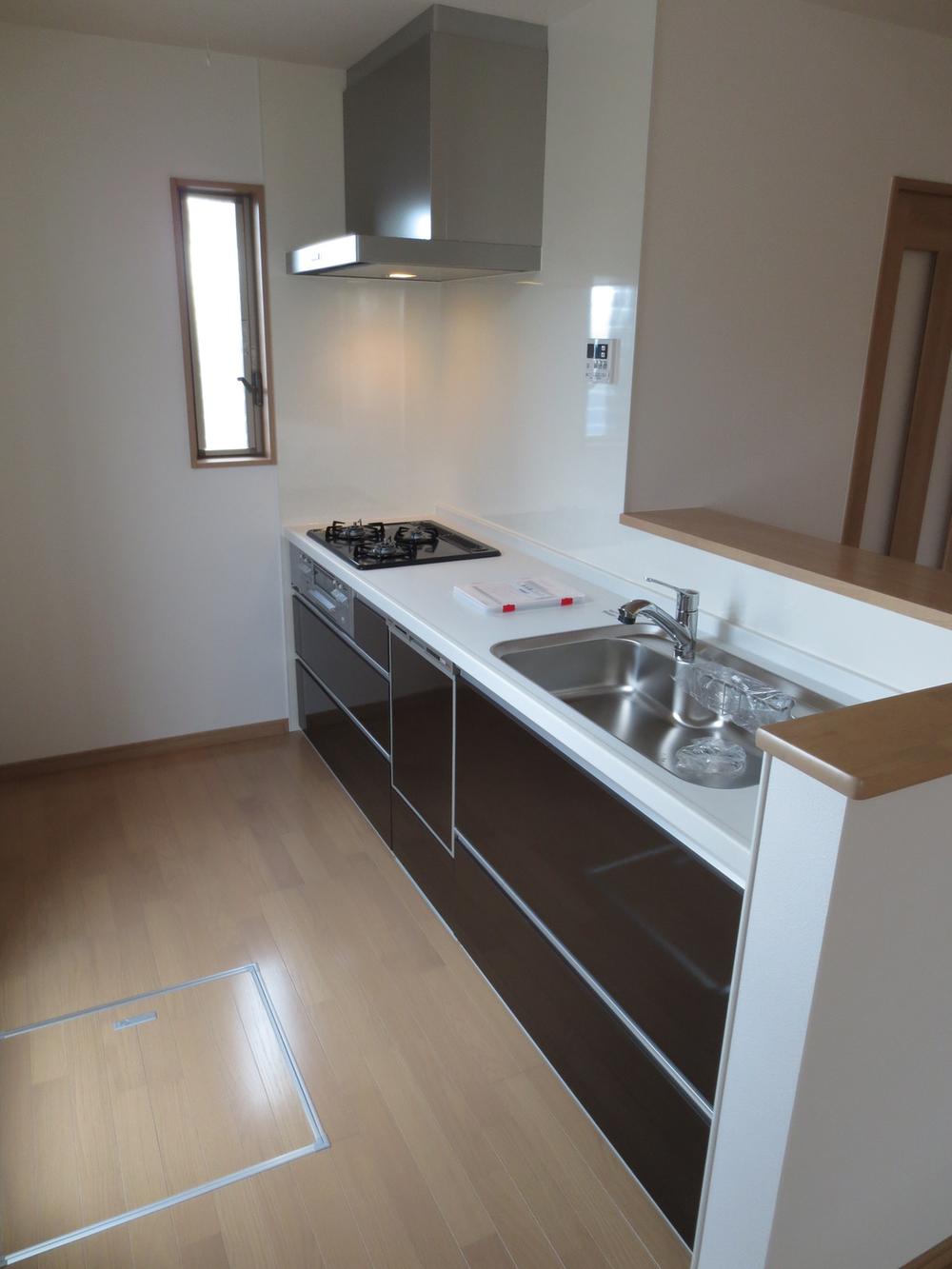 Counter Kitchen You can also dishes while becoming like to see your state of child.
カウンターキッチン
お子様のご様子などをご覧になりながらのお料理も出来ます。
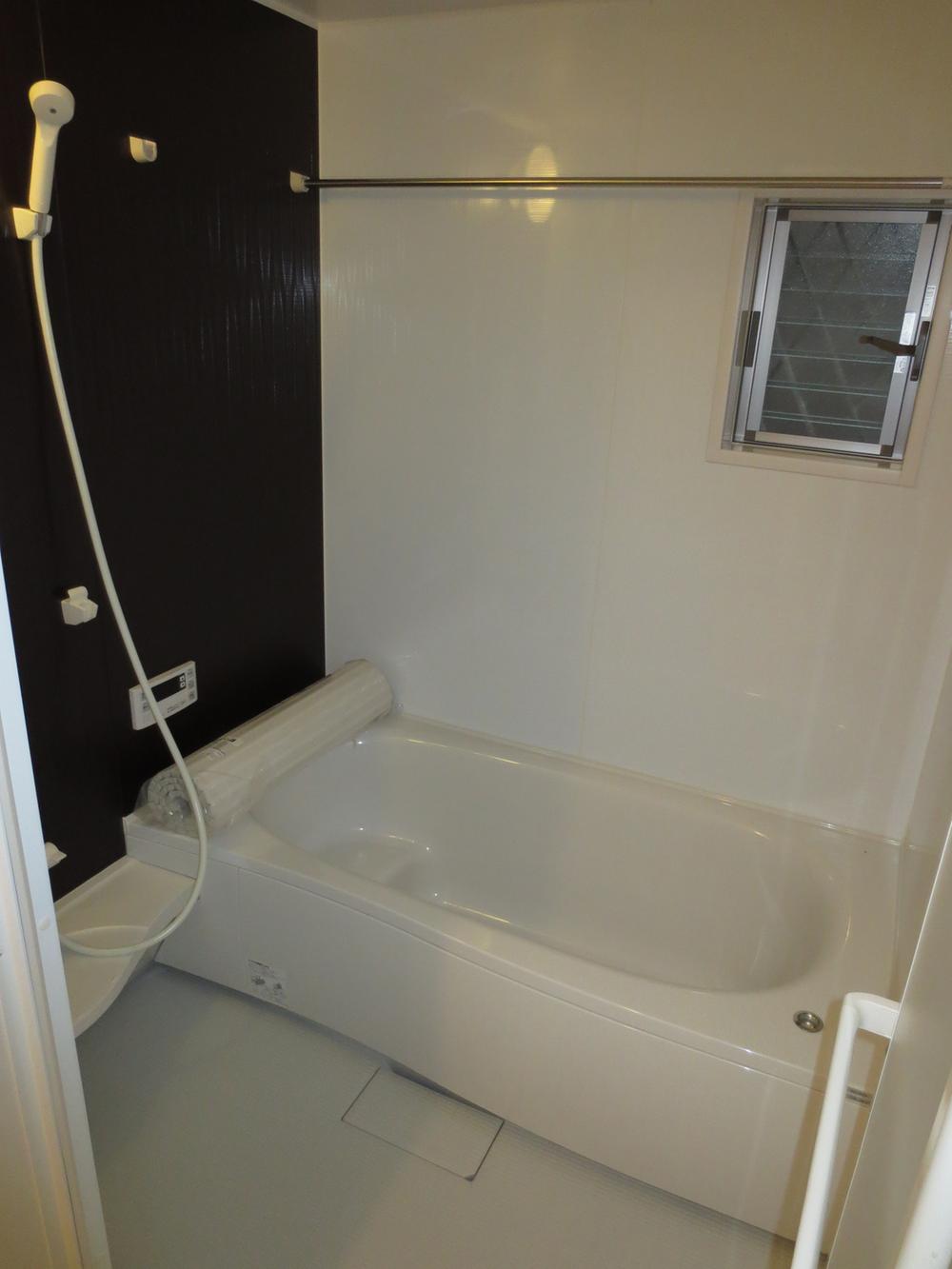 Bathroom
浴室
Livingリビング 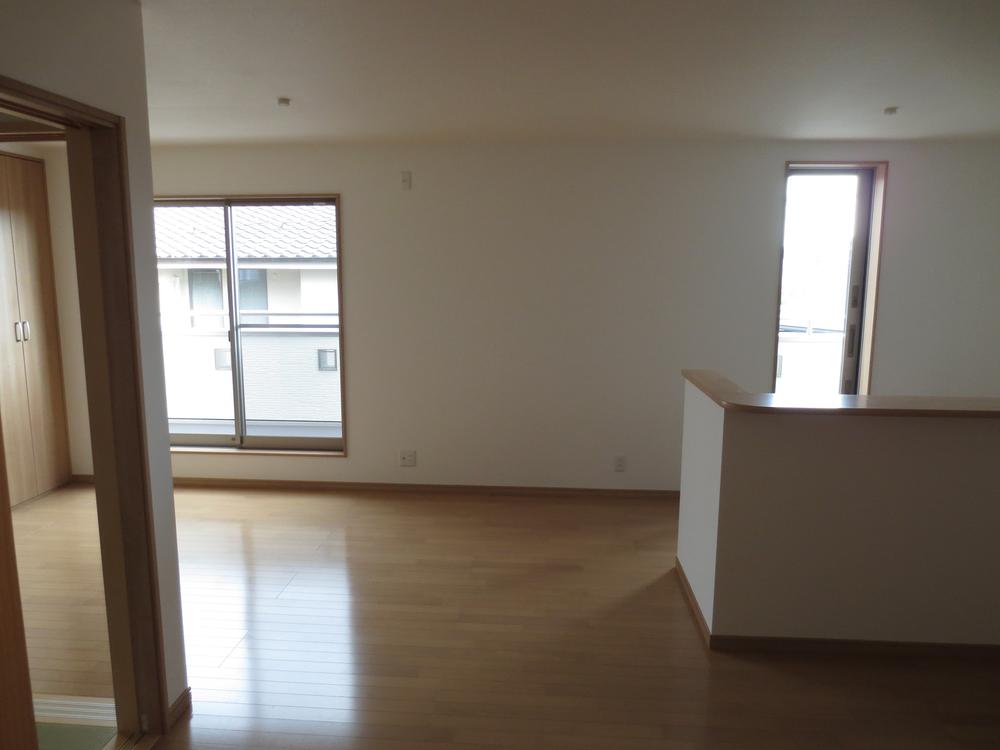 Living spacious 15.5 Pledge, It is with floor heating.
リビング広々15.5帖、床暖房付きです。
Non-living roomリビング以外の居室 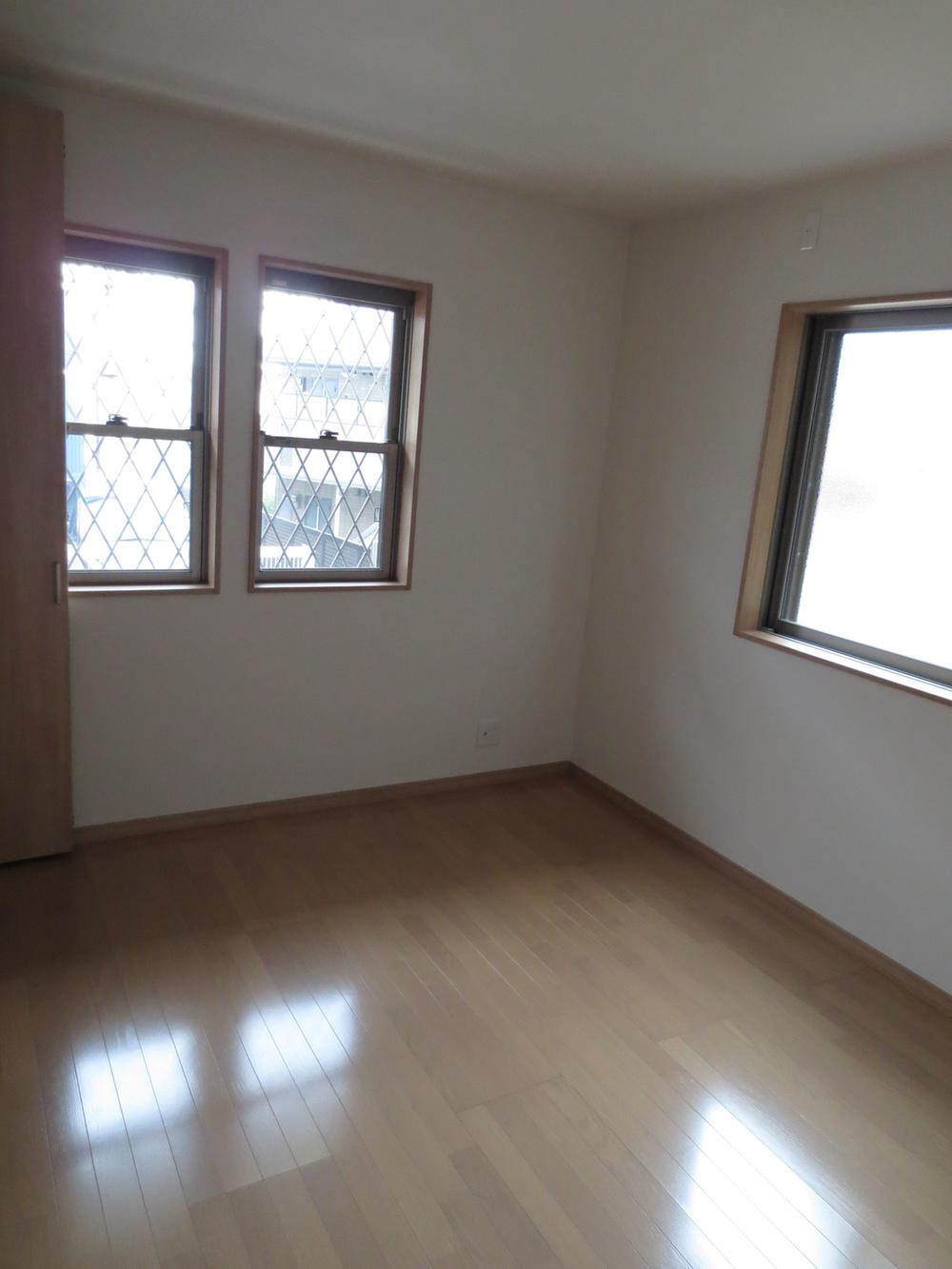 Day is a good home.
日当たり良好なお家です。
Entrance玄関 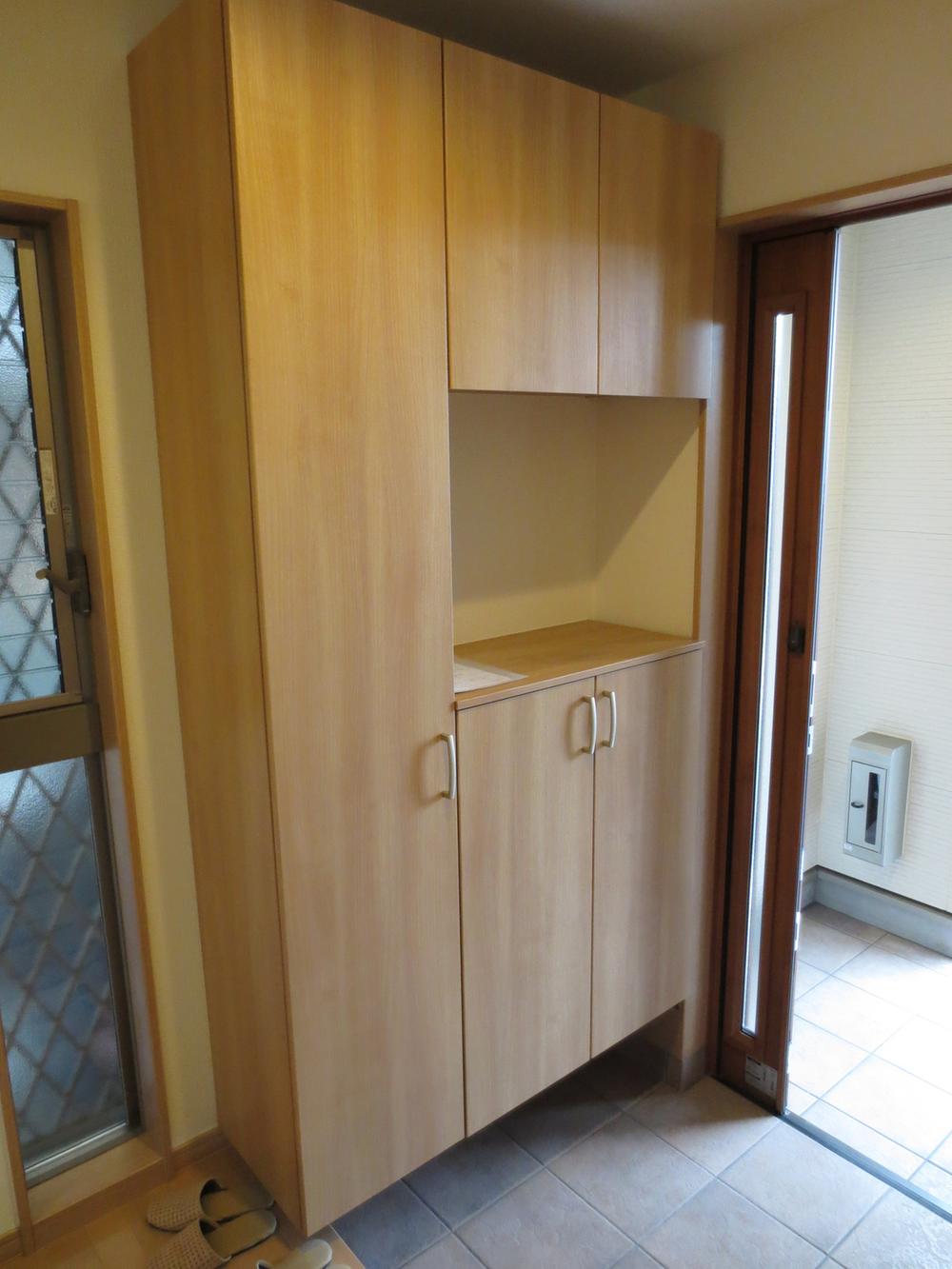 Entrance storage
玄関収納
Wash basin, toilet洗面台・洗面所 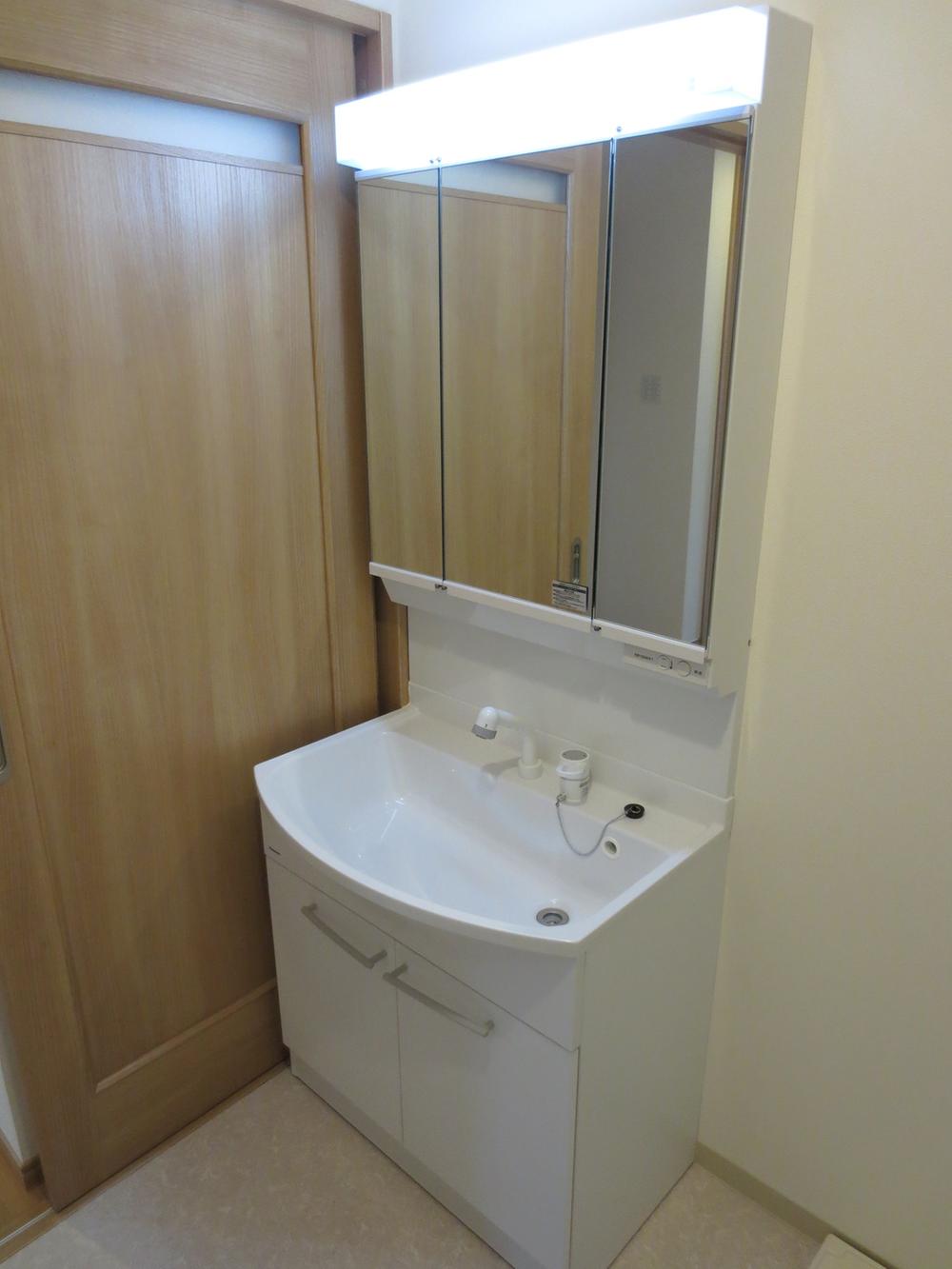 Washroom
洗面所
Receipt収納 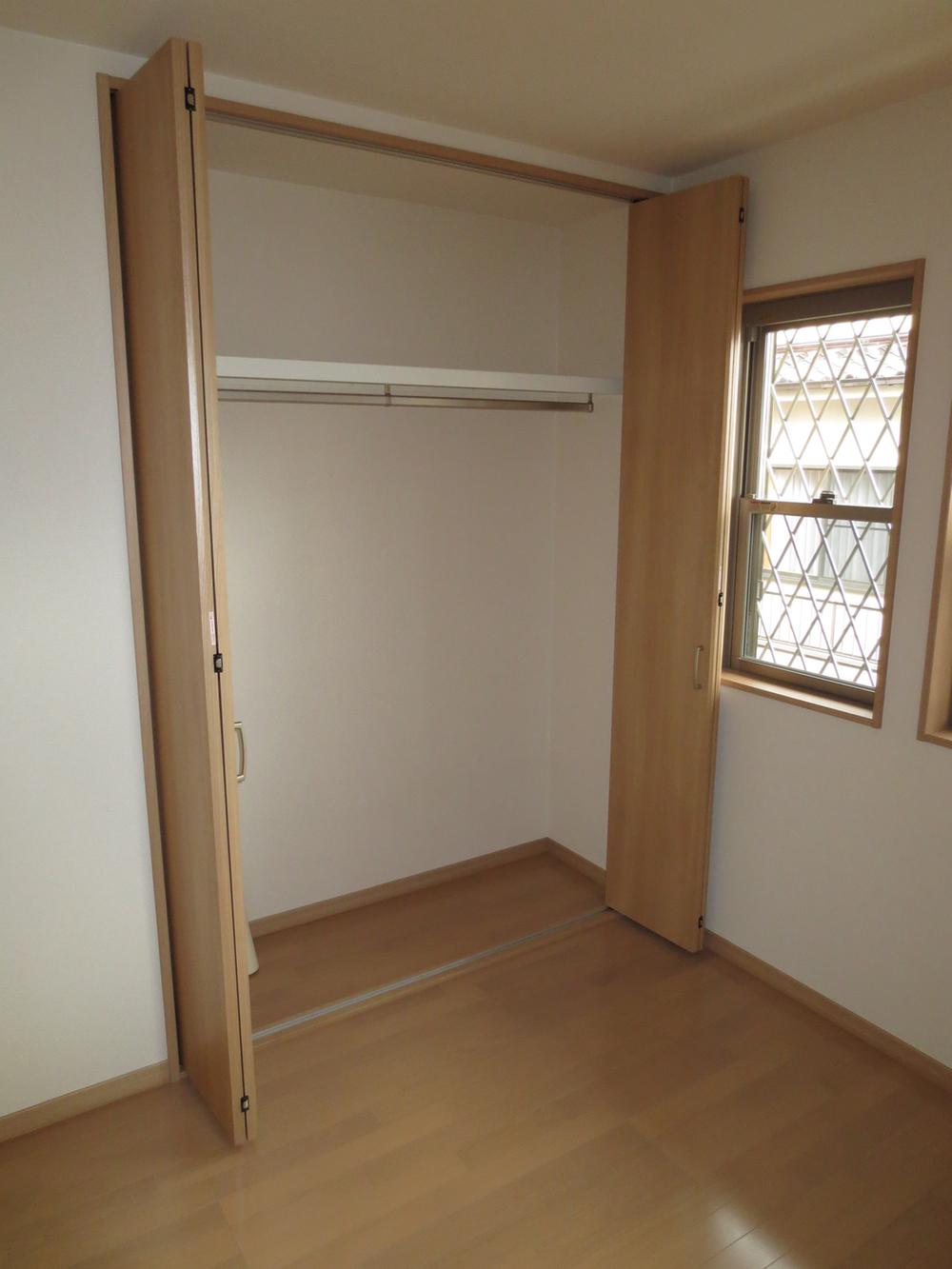 Storage is abundant house.
収納豊富なお家です。
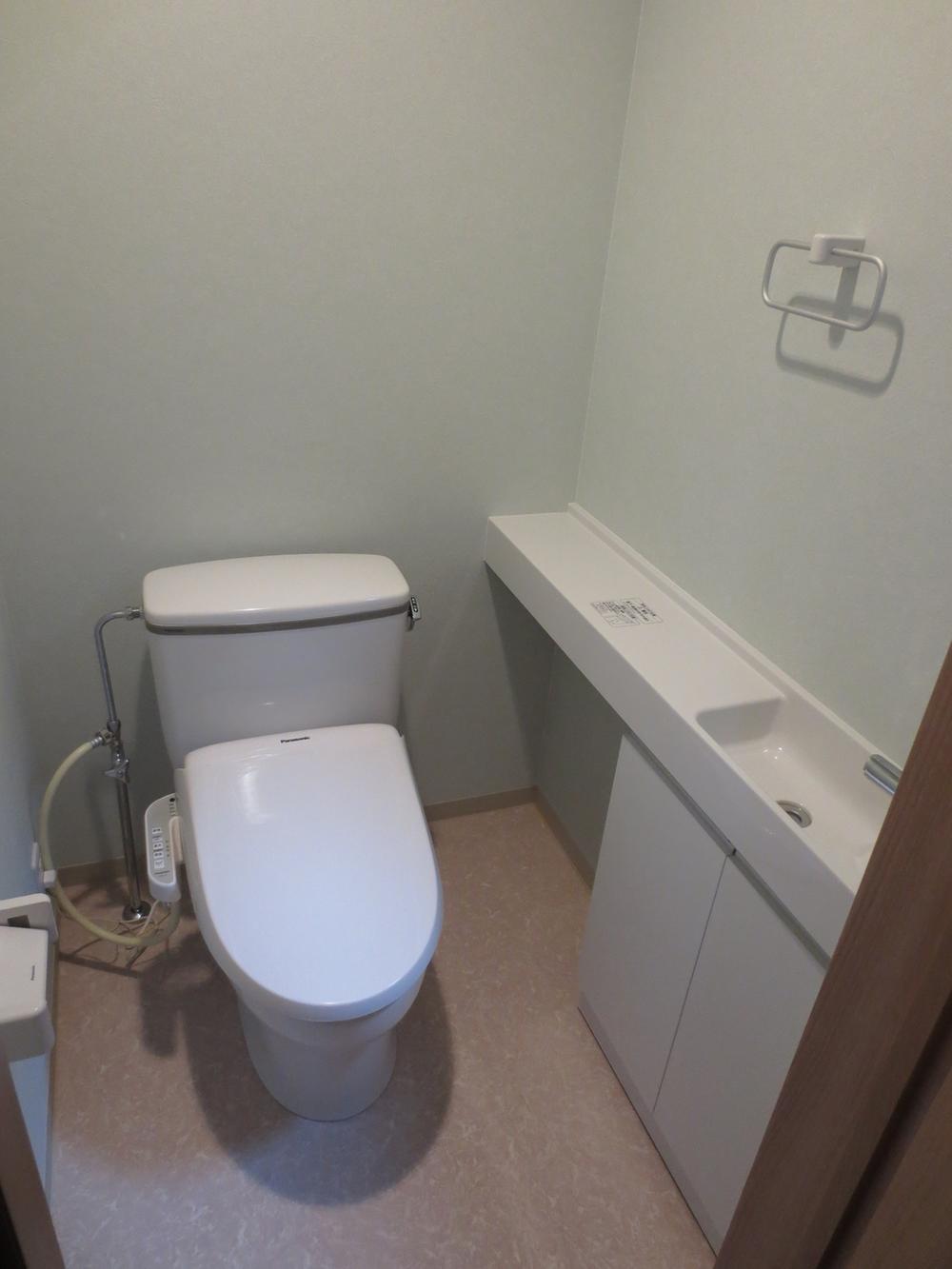 Toilet
トイレ
Local appearance photo現地外観写真 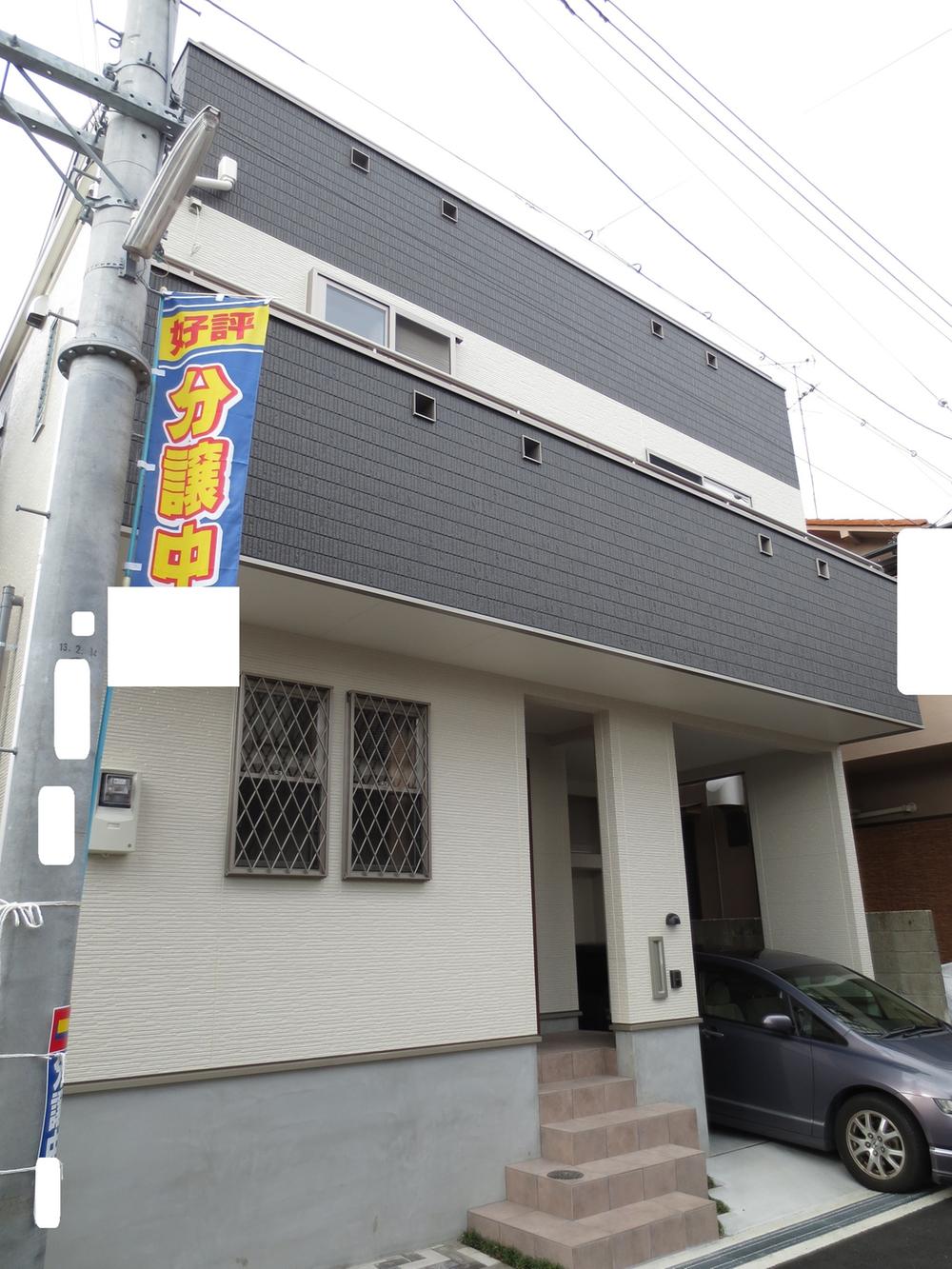 Local appearance from a different angle
別角度から現地外観
Supermarketスーパー 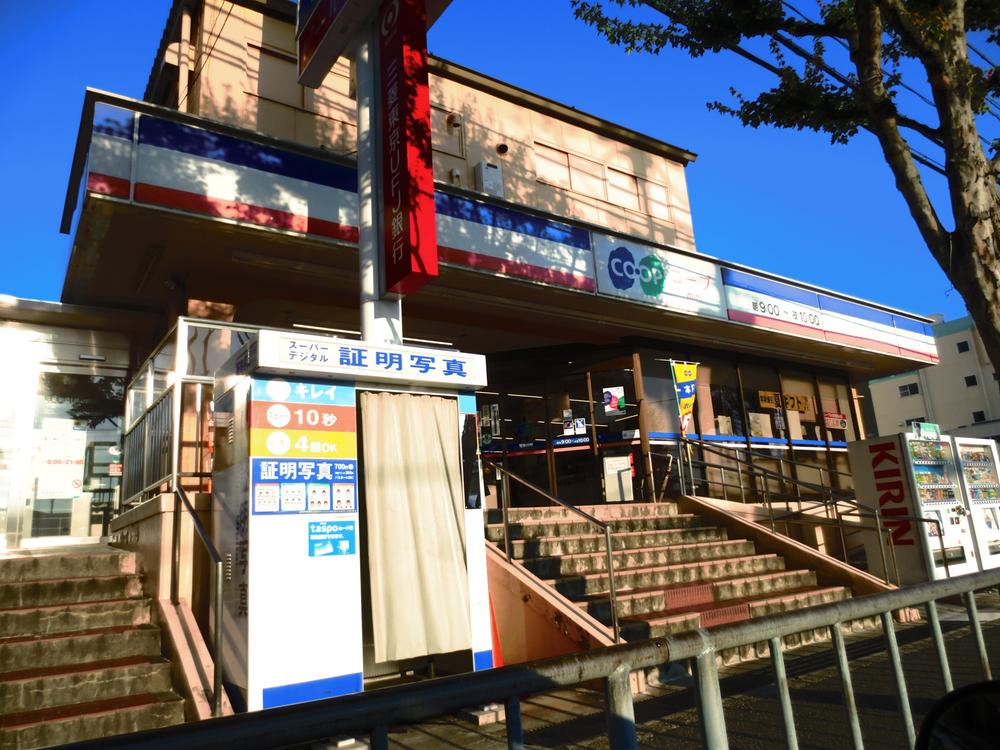 Until Kopumini Nishimidorigaoka 905m
コープミニ西緑丘まで905m
View photos from the dwelling unit住戸からの眺望写真 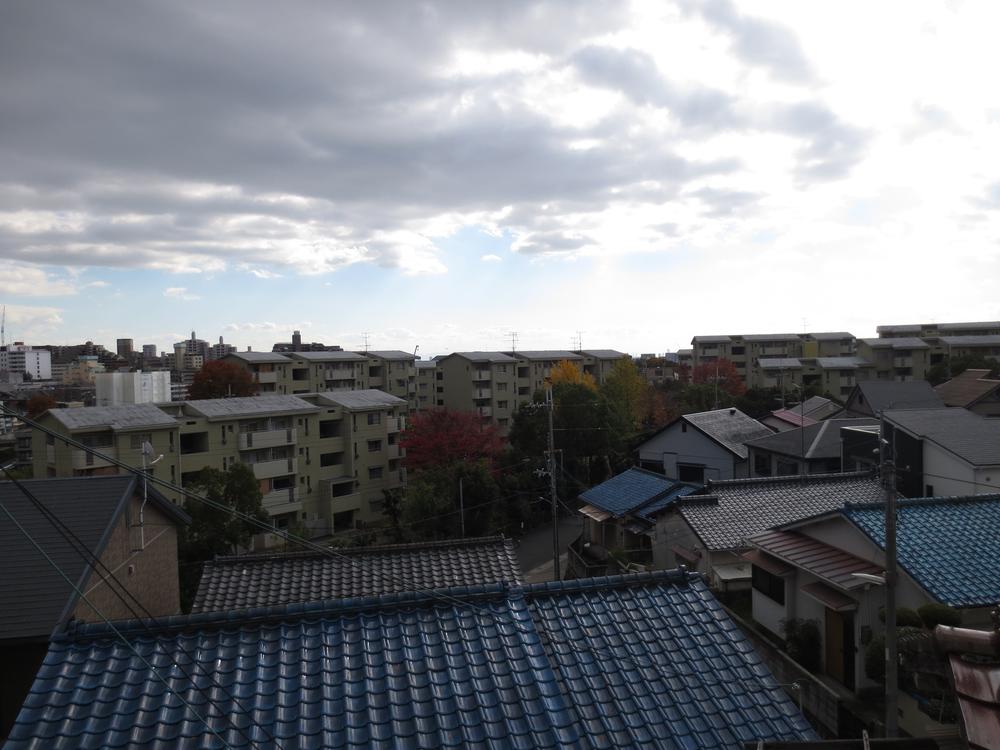 View from the balcony of the third floor part
3階部分のバルコニーからの眺望
Otherその他 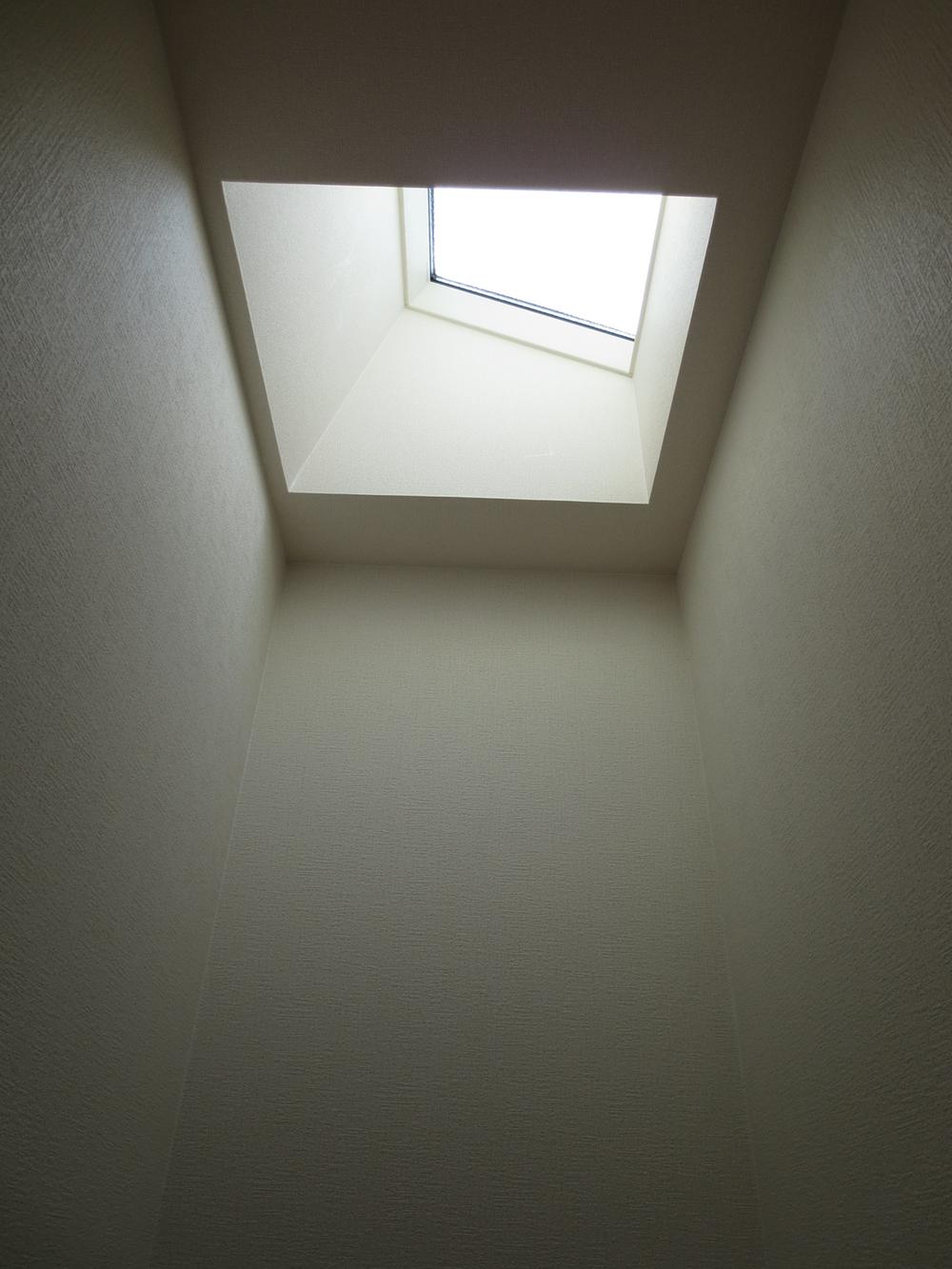 Skylight
天窓
Livingリビング 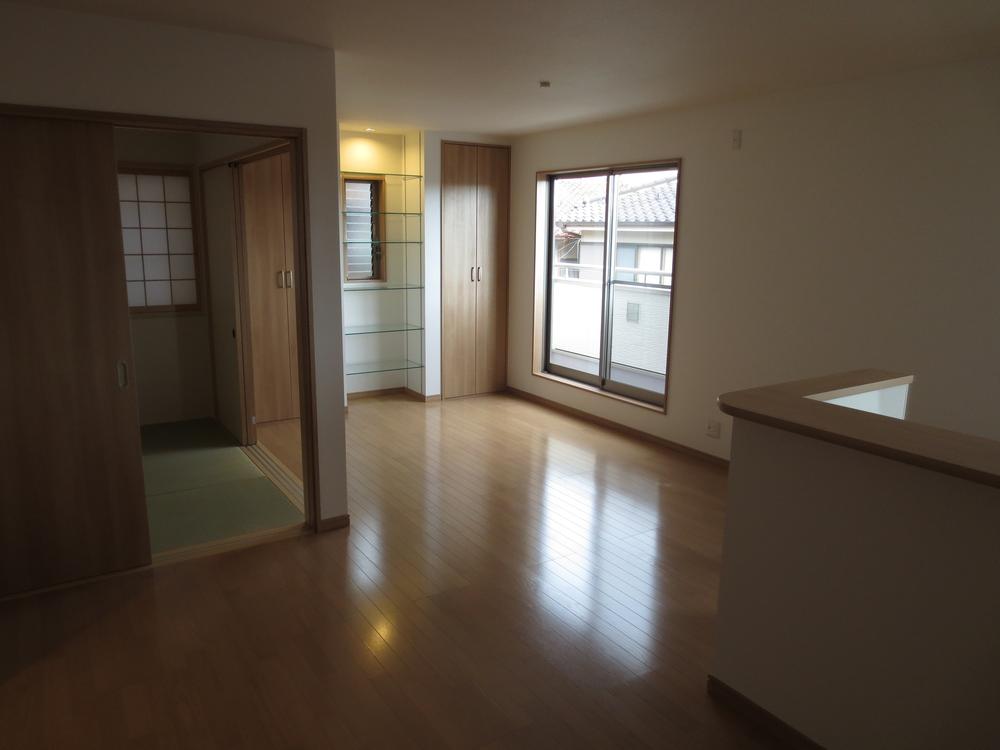 From living another angle
リビング別角度から
Non-living roomリビング以外の居室 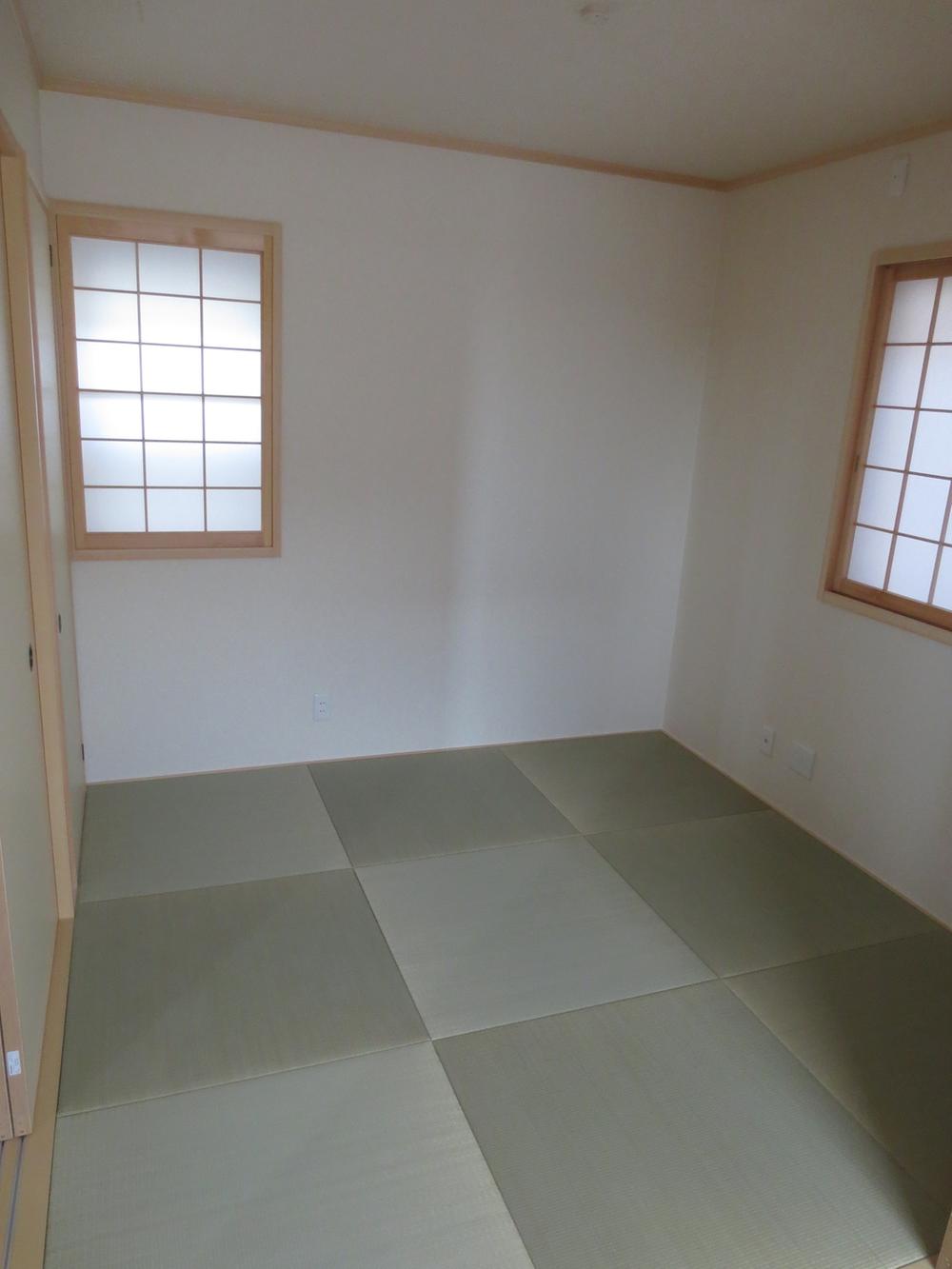 Japanese-style room part
和室部分
Balconyバルコニー 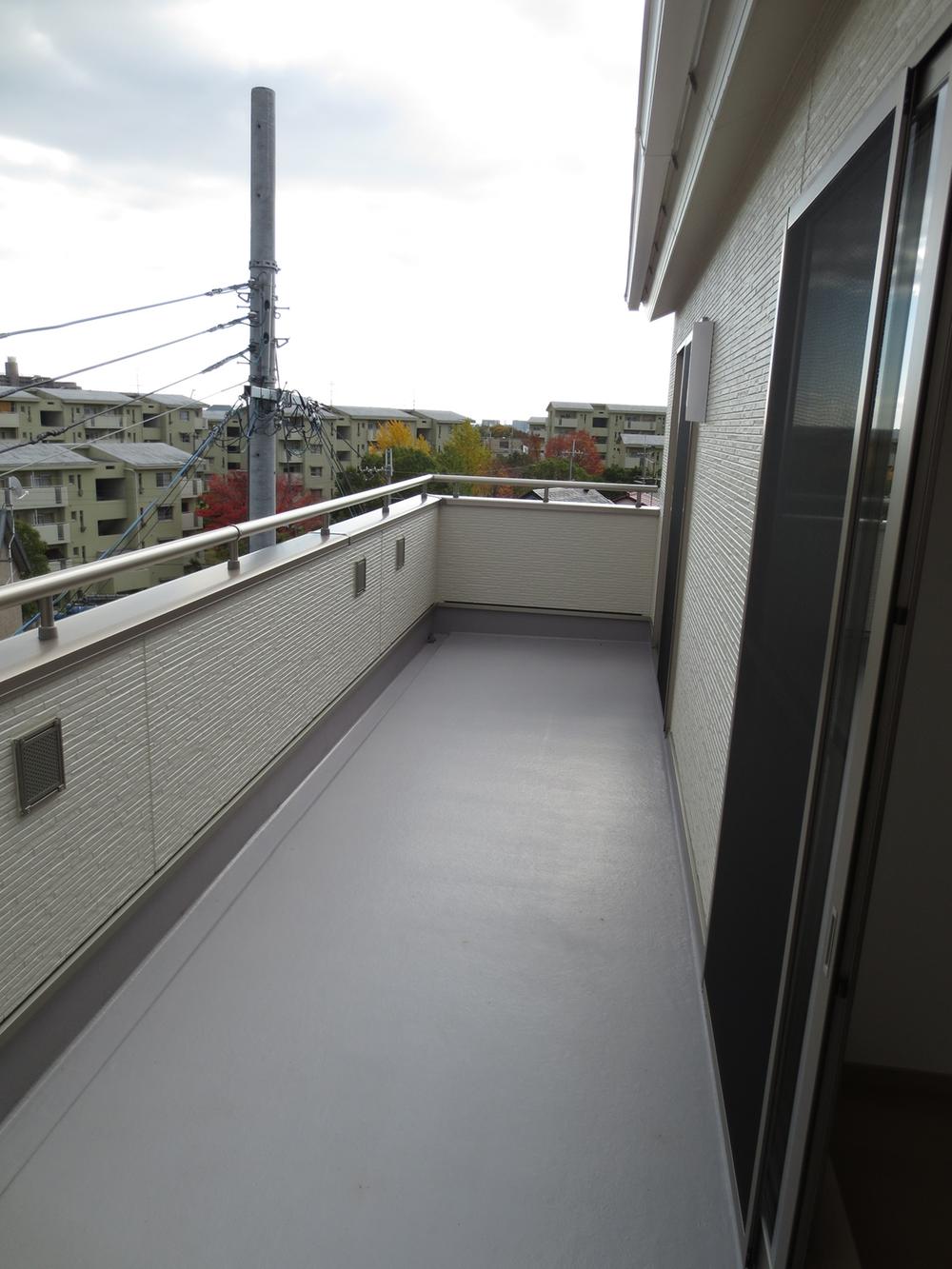 Balcony Spacious.
バルコニー広々です。
Convenience storeコンビニ 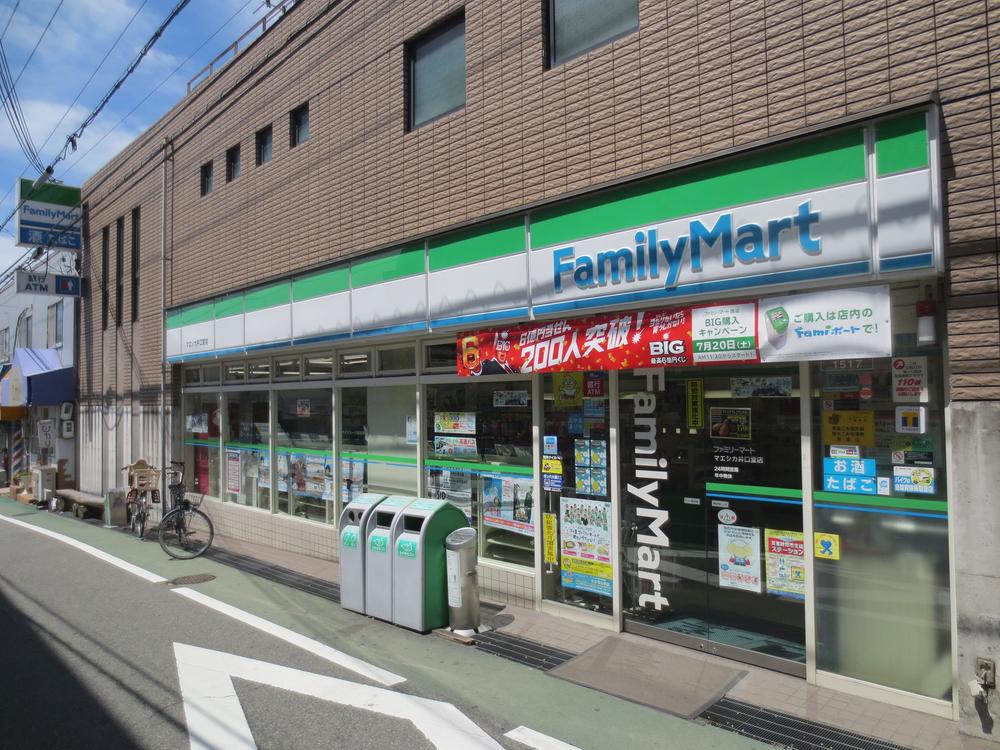 137m to FamilyMart Toyonaka Kasuga-cho shop
ファミリーマート豊中春日町店まで137m
Otherその他 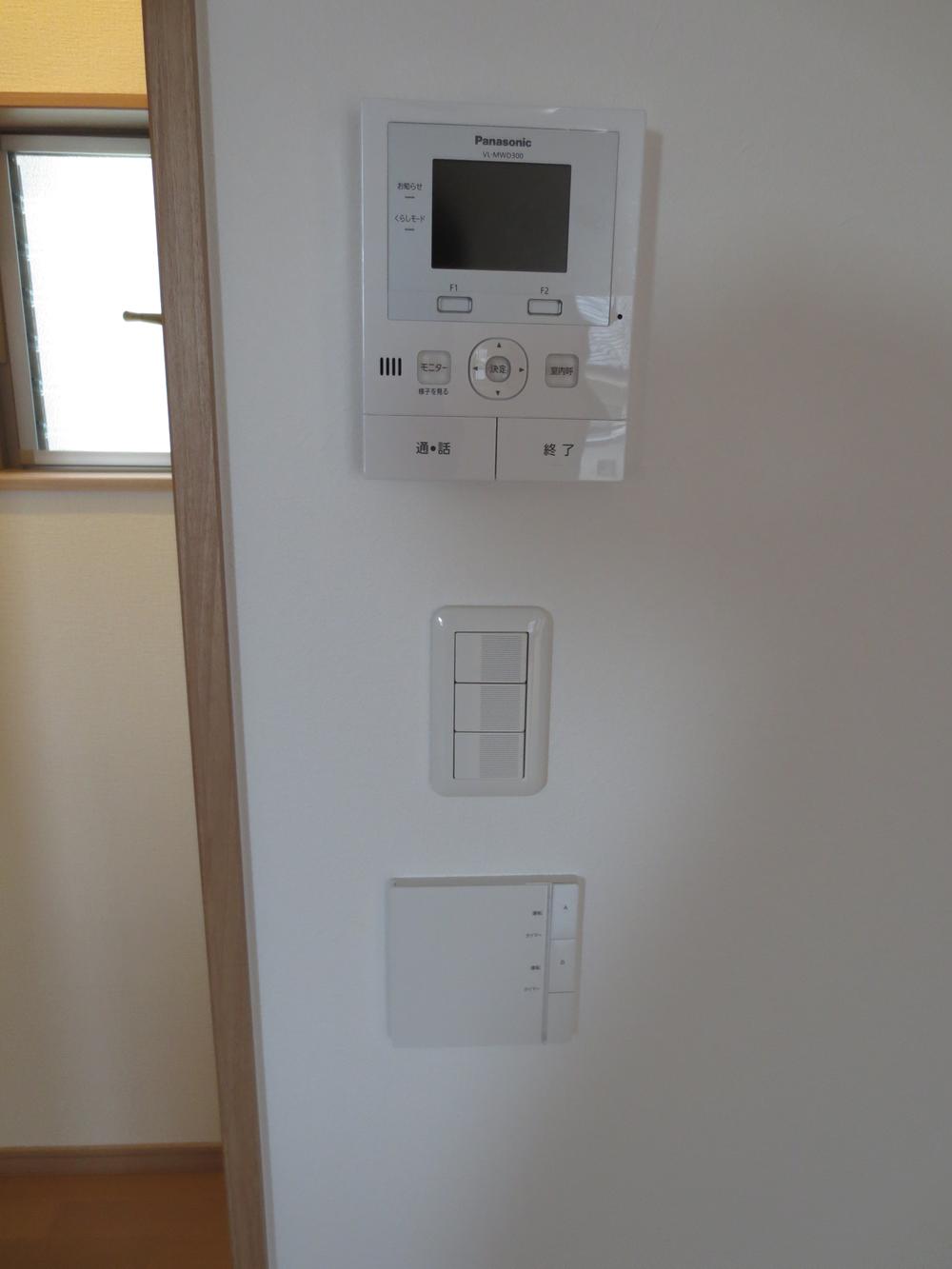 Monitor with intercom
モニター付きインターホン
Location
|






















