New Homes » Kansai » Osaka prefecture » Toyonaka
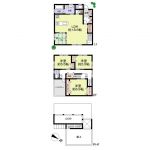 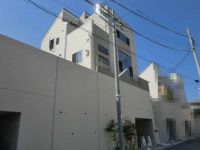
| | Toyonaka, Osaka 大阪府豊中市 |
| Hankyū Minoo Line "Makiochi" walk 16 minutes 阪急箕面線「牧落」歩16分 |
| 2 along the line more accessible, LDK18 tatami mats or more, System kitchen, Bathroom Dryer, Mist sauna, Face-to-face kitchen, Toilet 2 places, Located on a hill, Floor heating 2沿線以上利用可、LDK18畳以上、システムキッチン、浴室乾燥機、ミストサウナ、対面式キッチン、トイレ2ヶ所、高台に立地、床暖房 |
| ◆ Kitchen counter has become integrated with the dining table ◆ Mist Kawakku ・ Floor heating ・ Home security mounted enhancement of facilities ◆ There is a view of a good roof garden on the roof ◆ Garage is a formula digging ◆キッチンカウンターはダイニングテーブルと一体になっています◆ミストカワック・床暖房・ホームセキュリティ搭載の充実の設備です◆屋上には眺望の良い屋上庭園がございます◆車庫は掘り込み式です |
Features pickup 特徴ピックアップ | | 2 along the line more accessible / LDK18 tatami mats or more / System kitchen / Bathroom Dryer / Mist sauna / Face-to-face kitchen / Toilet 2 places / Located on a hill / Floor heating 2沿線以上利用可 /LDK18畳以上 /システムキッチン /浴室乾燥機 /ミストサウナ /対面式キッチン /トイレ2ヶ所 /高台に立地 /床暖房 | Price 価格 | | 49,800,000 yen 4980万円 | Floor plan 間取り | | 4LDK + S (storeroom) 4LDK+S(納戸) | Units sold 販売戸数 | | 1 units 1戸 | Land area 土地面積 | | 100.18 sq m (registration) 100.18m2(登記) | Building area 建物面積 | | 106.25 sq m (registration) 106.25m2(登記) | Driveway burden-road 私道負担・道路 | | Nothing, East 4.7m width (contact the road width 9.9m) 無、東4.7m幅(接道幅9.9m) | Completion date 完成時期(築年月) | | March 2013 2013年3月 | Address 住所 | | Osaka Toyonaka Kitamidorigaoka 1 大阪府豊中市北緑丘1 | Traffic 交通 | | Hankyū Minoo Line "Makiochi" walk 16 minutes
Osaka Monorail Main Line "Senri" 15 minutes Kitamidorigaoka park walk 6 minutes by bus 阪急箕面線「牧落」歩16分
大阪モノレール本線「千里中央」バス15分北緑丘団地歩6分
| Person in charge 担当者より | | The person in charge Komaki Hirokazu 担当者小牧 弘和 | Contact お問い合せ先 | | Sumitomo Forestry Home Service Co., Ltd. Hokusetsu Branch TEL: 0800-603-0263 [Toll free] mobile phone ・ Also available from PHS
Caller ID is not notified
Please contact the "saw SUUMO (Sumo)"
If it does not lead, If the real estate company 住友林業ホームサービス(株)北摂支店TEL:0800-603-0263【通話料無料】携帯電話・PHSからもご利用いただけます
発信者番号は通知されません
「SUUMO(スーモ)を見た」と問い合わせください
つながらない方、不動産会社の方は
| Building coverage, floor area ratio 建ぺい率・容積率 | | 60% ・ 200% 60%・200% | Time residents 入居時期 | | Consultation 相談 | Land of the right form 土地の権利形態 | | Ownership 所有権 | Structure and method of construction 構造・工法 | | Wooden 2-story 木造2階建 | Use district 用途地域 | | One middle and high 1種中高 | Overview and notices その他概要・特記事項 | | Contact: Komaki Hirokazu, Facilities: Public Water Supply, This sewage, City gas, Parking: Garage 担当者:小牧 弘和、設備:公営水道、本下水、都市ガス、駐車場:車庫 | Company profile 会社概要 | | <Mediation> Minister of Land, Infrastructure and Transport (14) Article 000220 No. Sumitomo Forestry Home Service Co., Ltd. Hokusetsu branch Yubinbango560-0082 Toyonaka, Osaka Shinsenrihigashi cho 1-5-2 Chisato Serushi fifth floor <仲介>国土交通大臣(14)第000220号住友林業ホームサービス(株)北摂支店〒560-0082 大阪府豊中市新千里東町1-5-2 千里セルシー5階 |
Floor plan間取り図 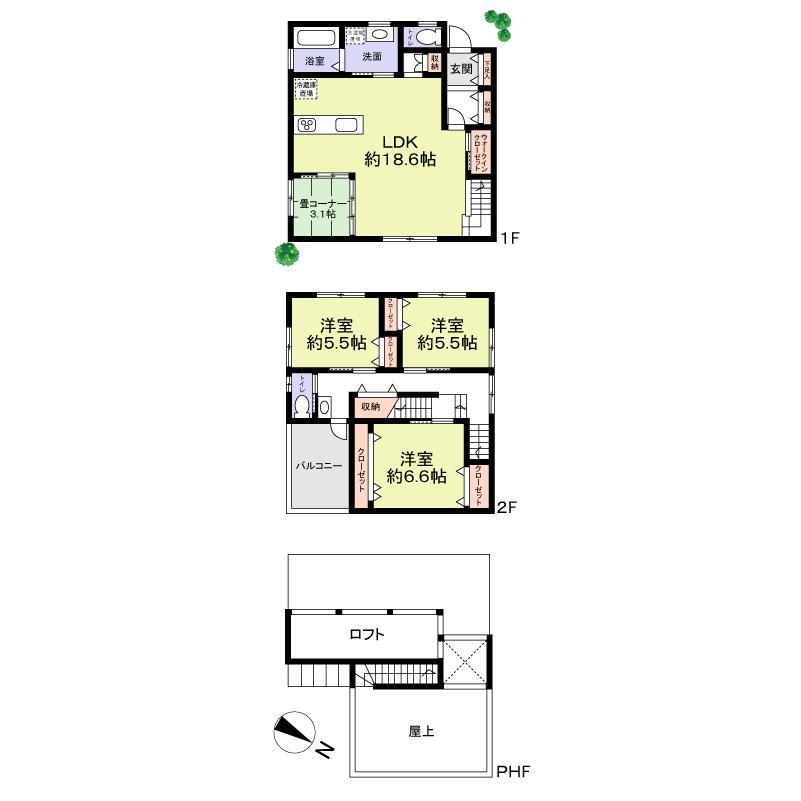 49,800,000 yen, 4LDK + S (storeroom), Land area 100.18 sq m , Building area 106.25 sq m
4980万円、4LDK+S(納戸)、土地面積100.18m2、建物面積106.25m2
Local appearance photo現地外観写真 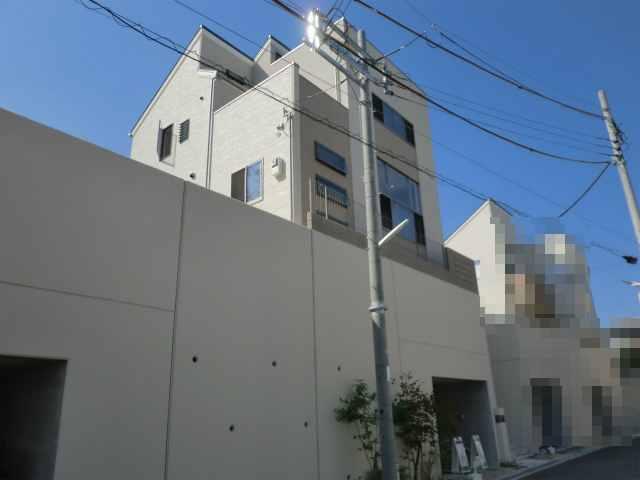 Local (10 May 2013) Shooting
現地(2013年10月)撮影
Kitchenキッチン 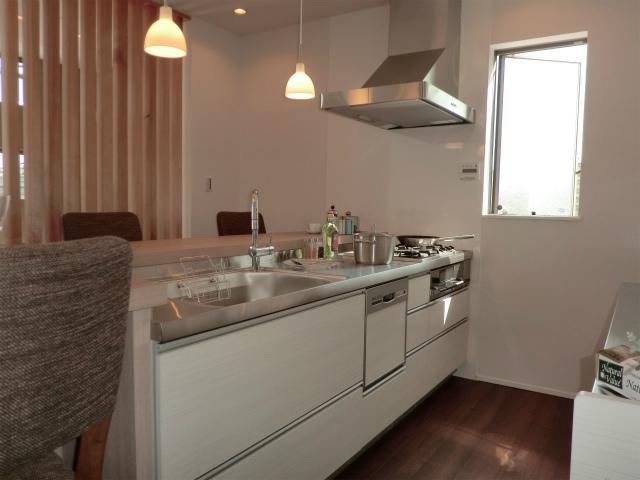 Local (10 May 2013) Shooting
現地(2013年10月)撮影
Livingリビング 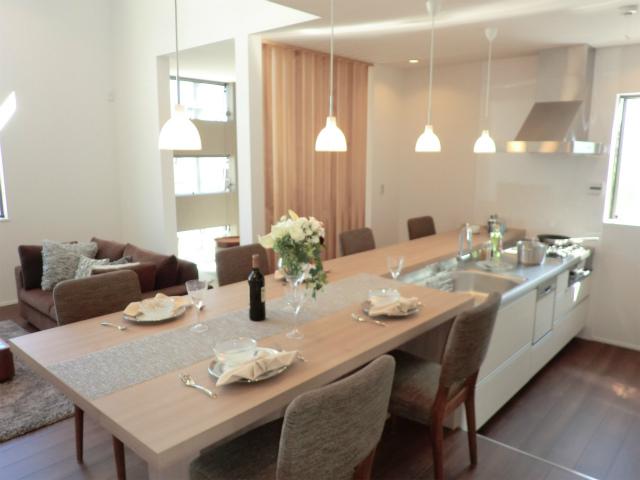 Local (10 May 2013) Shooting
現地(2013年10月)撮影
Bathroom浴室 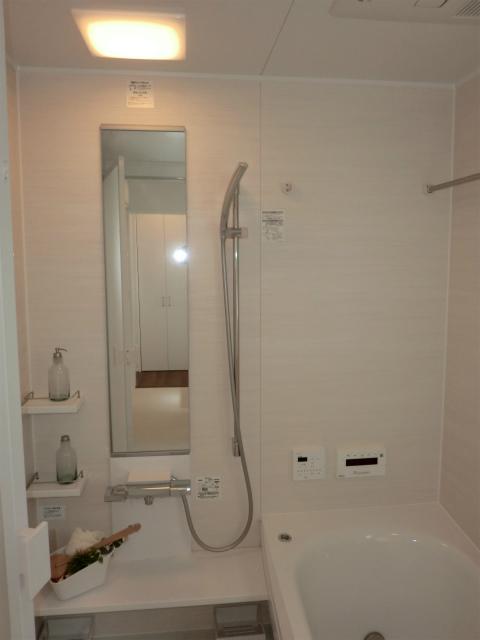 Local (10 May 2013) Shooting
現地(2013年10月)撮影
Kitchenキッチン 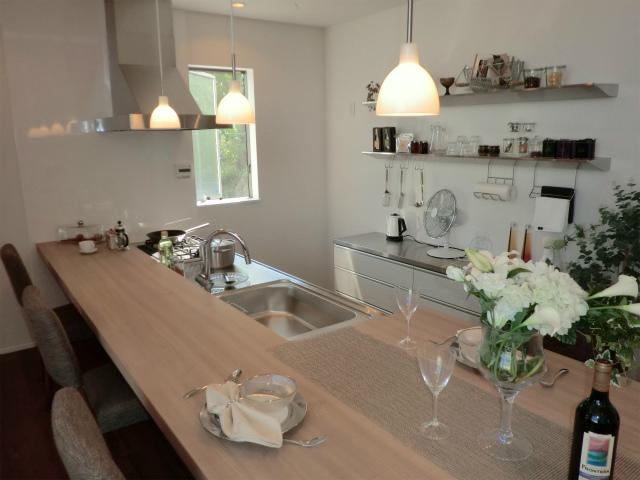 Local (10 May 2013) Shooting
現地(2013年10月)撮影
Non-living roomリビング以外の居室 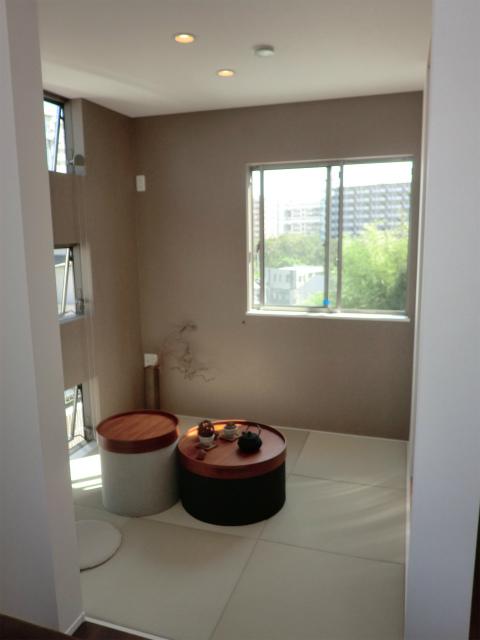 Local (10 May 2013) Shooting
現地(2013年10月)撮影
Wash basin, toilet洗面台・洗面所 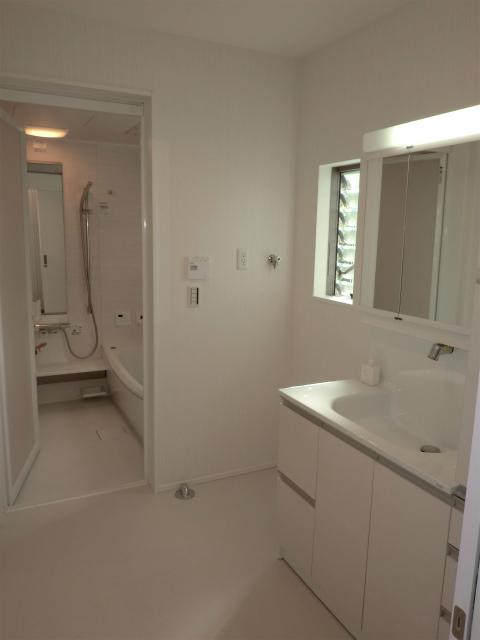 Local (10 May 2013) Shooting
現地(2013年10月)撮影
View photos from the dwelling unit住戸からの眺望写真 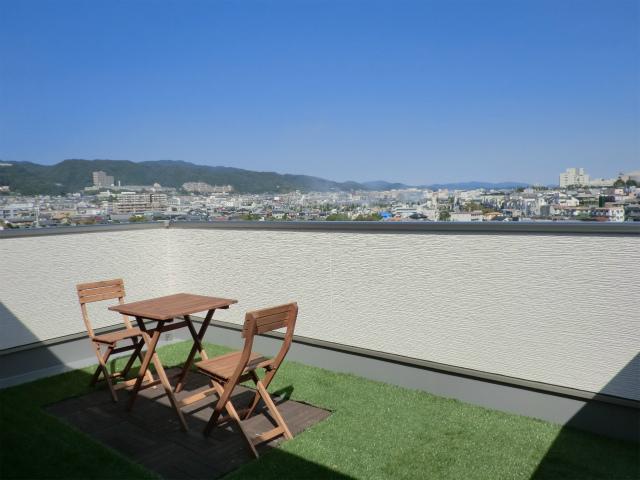 View from the site (October 2013) Shooting
現地からの眺望(2013年10月)撮影
Livingリビング 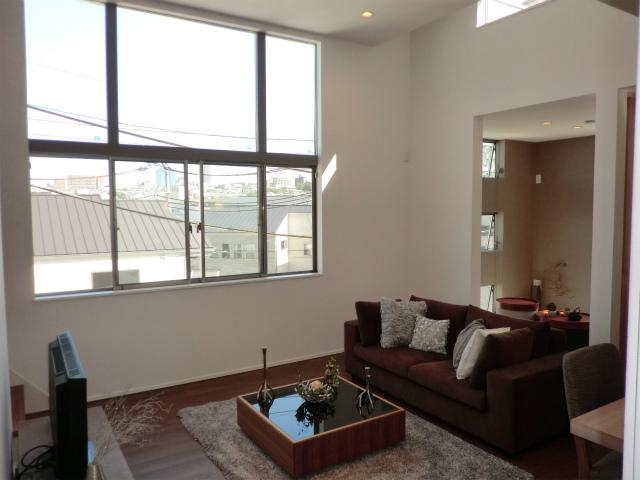 Local (10 May 2013) Shooting
現地(2013年10月)撮影
Location
|











