New Homes » Kansai » Osaka prefecture » Toyonaka
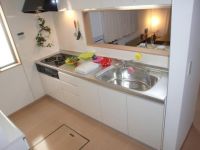 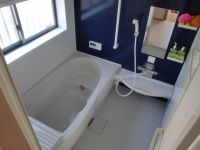
| | Toyonaka, Osaka 大阪府豊中市 |
| Osaka Monorail Main Line "Shibahara" walk 6 minutes 大阪モノレール本線「柴原」歩6分 |
| ■ Monorail "Shibahara" Station 6-minute walk, It is life-friendly environment for the Super 8 minutes walk. ■ Day is good for all rooms south daylighting. ■モノレール「柴原」駅徒歩6分、スーパー徒歩8分のため生活しやすい環境です。■全室南側採光のため日当たり良好です。 |
| ● Station 6 min. Walk ● 8-minute super walk ● All rooms south daylighting ● Flat 35S corresponding ● all three compartments ● elementary school walk 8 minutes, 5 minutes walk junior high school ●駅徒歩6分 ●スーパー徒歩8分 ●全室南側採光 ●フラット35S対応●全3区画 ●小学校徒歩8分、中学校徒歩5分 |
Features pickup 特徴ピックアップ | | Corresponding to the flat-35S / System kitchen / Yang per good / All room storage / LDK15 tatami mats or more / Washbasin with shower / Face-to-face kitchen / Toilet 2 places / 2-story / Southeast direction / Double-glazing / Warm water washing toilet seat / Underfloor Storage / The window in the bathroom / TV monitor interphone / City gas / All rooms facing southeast フラット35Sに対応 /システムキッチン /陽当り良好 /全居室収納 /LDK15畳以上 /シャワー付洗面台 /対面式キッチン /トイレ2ヶ所 /2階建 /東南向き /複層ガラス /温水洗浄便座 /床下収納 /浴室に窓 /TVモニタ付インターホン /都市ガス /全室東南向き | Price 価格 | | 29,800,000 yen 2980万円 | Floor plan 間取り | | 3LDK 3LDK | Units sold 販売戸数 | | 1 units 1戸 | Total units 総戸数 | | 3 units 3戸 | Land area 土地面積 | | 88.87 sq m 88.87m2 | Building area 建物面積 | | 82.8 sq m 82.8m2 | Driveway burden-road 私道負担・道路 | | Nothing, Southwest 3.1m width 無、南西3.1m幅 | Completion date 完成時期(築年月) | | December 2013 2013年12月 | Address 住所 | | Toyonaka, Osaka Shibahara cho 2 大阪府豊中市柴原町2 | Traffic 交通 | | Osaka Monorail Main Line "Shibahara" walk 6 minutes 大阪モノレール本線「柴原」歩6分
| Related links 関連リンク | | [Related Sites of this company] 【この会社の関連サイト】 | Person in charge 担当者より | | Person in charge of real-estate and building Shibata Toshio Age: 30 Daigyokai Experience: 5 years I, Good thing there is no particular. But is a clumsy man who can not only house hunting perfect for customers. Taking advantage of this only one of the feats, Help a nice meeting with property! Selfish indulgence is, It received by this thick chest! 担当者宅建柴田 敏雄年齢:30代業界経験:5年私、得意な事は特にありません。ただお客様にピッタリの家探ししか出来ない不器用な男です。このたった一つの特技を活かし、物件との素敵な出会いをお手伝い!ワガママ気ままは、この厚い胸板で受け止めます! | Contact お問い合せ先 | | TEL: 0800-603-8261 [Toll free] mobile phone ・ Also available from PHS
Caller ID is not notified
Please contact the "saw SUUMO (Sumo)"
If it does not lead, If the real estate company TEL:0800-603-8261【通話料無料】携帯電話・PHSからもご利用いただけます
発信者番号は通知されません
「SUUMO(スーモ)を見た」と問い合わせください
つながらない方、不動産会社の方は
| Building coverage, floor area ratio 建ぺい率・容積率 | | 60% ・ 200% 60%・200% | Time residents 入居時期 | | Consultation 相談 | Land of the right form 土地の権利形態 | | Ownership 所有権 | Structure and method of construction 構造・工法 | | Wooden 2-story 木造2階建 | Use district 用途地域 | | One middle and high 1種中高 | Other limitations その他制限事項 | | Setback: upon 0.08 sq m セットバック:要0.08m2 | Overview and notices その他概要・特記事項 | | Contact: Shibata Toshio, Facilities: Public Water Supply, This sewage, City gas, Building confirmation number: No. K13-0471, Parking: car space 担当者:柴田 敏雄、設備:公営水道、本下水、都市ガス、建築確認番号:第K13-0471号、駐車場:カースペース | Company profile 会社概要 | | <Mediation> governor of Osaka (2) No. 053530 (Co.) plus one realistic Estate Yubinbango562-0012 Osaka Prefecture Mino Hakushima 1-2-12 <仲介>大阪府知事(2)第053530号(株)プラスワンリアルエステート〒562-0012 大阪府箕面市白島1-2-12 |
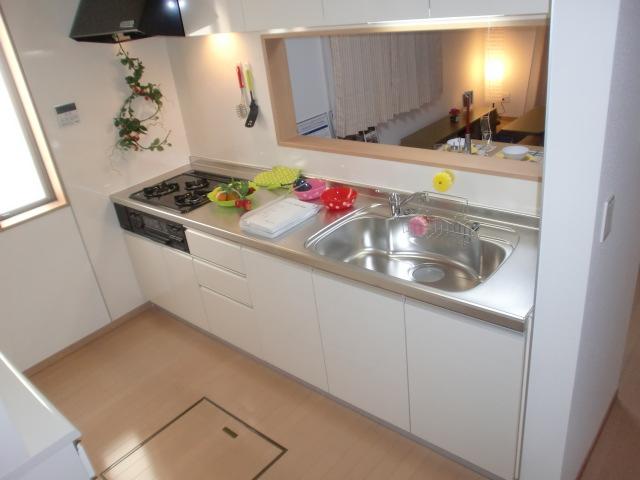 Kitchen
キッチン
Bathroom浴室 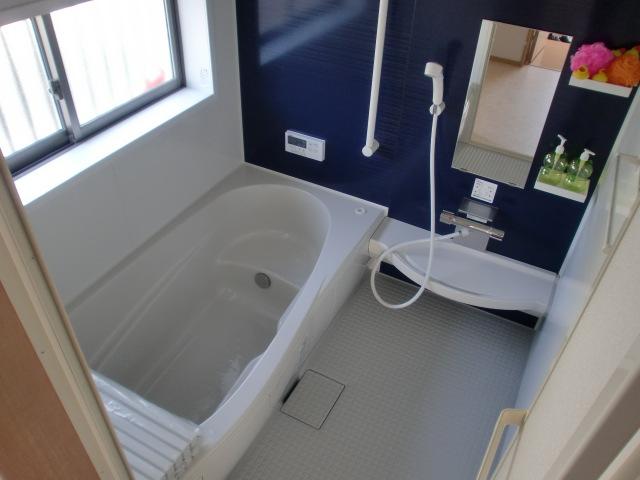 Same specifications of the company's other properties
同社他物件の同仕様
Entrance玄関 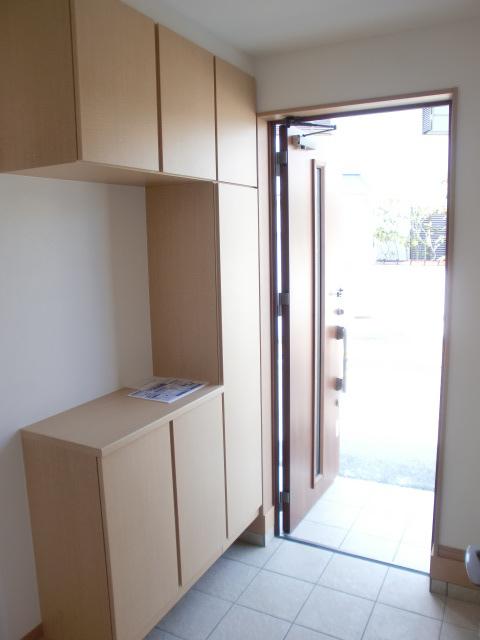 Same specifications of the company's other properties
同社他物件の同仕様
Floor plan間取り図 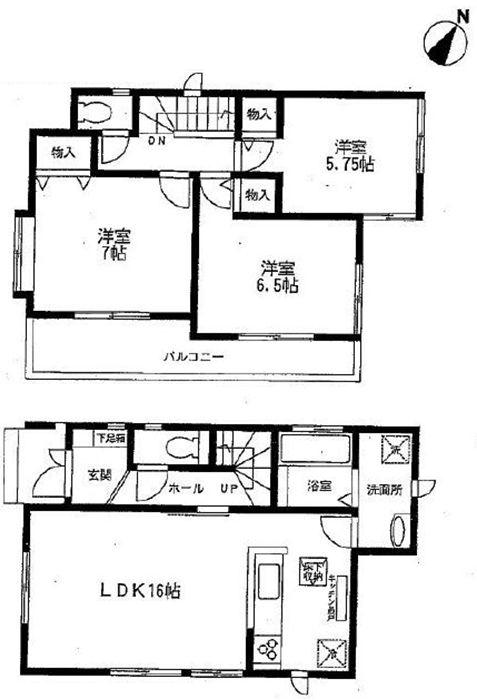 29,800,000 yen, 3LDK, Land area 88.87 sq m , Building area 82.8 sq m
2980万円、3LDK、土地面積88.87m2、建物面積82.8m2
Bathroom浴室 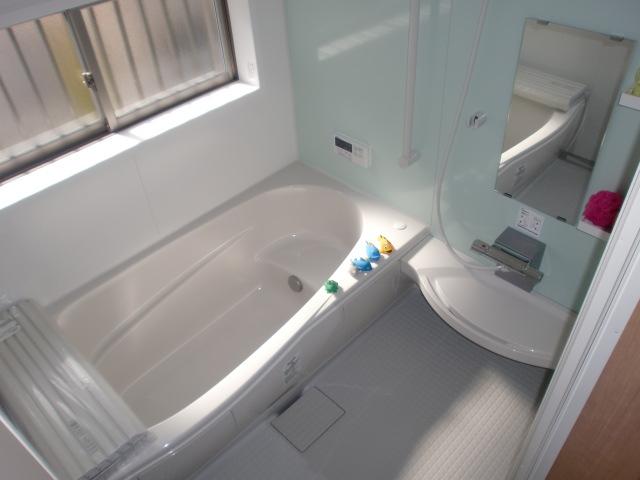 Same specifications of the company's other properties
同社他物件の同仕様
Non-living roomリビング以外の居室 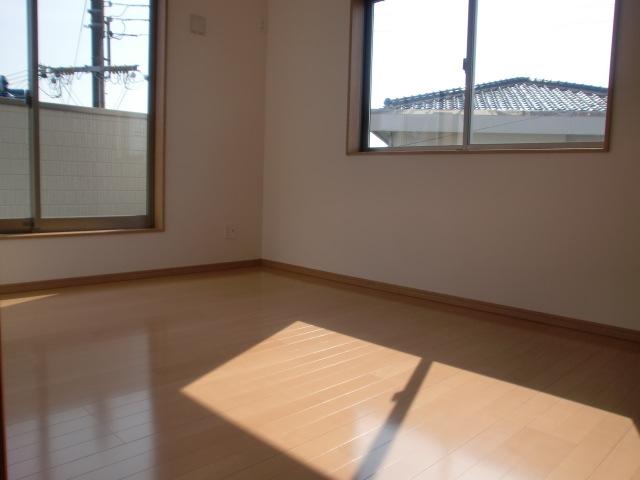 Same specifications of the company's other properties
同社他物件の同仕様
Wash basin, toilet洗面台・洗面所 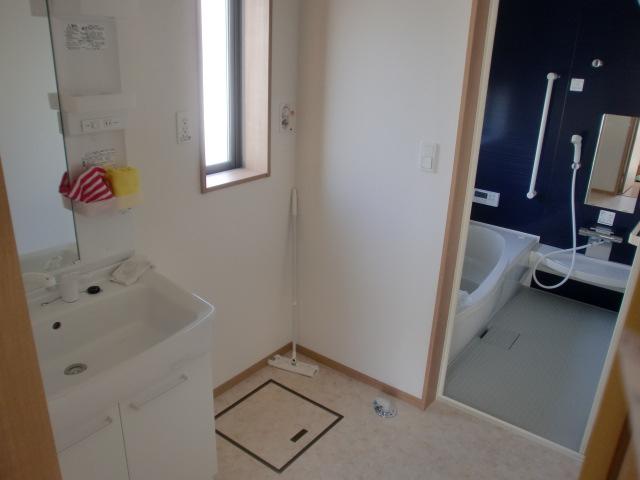 Same specifications of the company's other properties
同社他物件の同仕様
Toiletトイレ 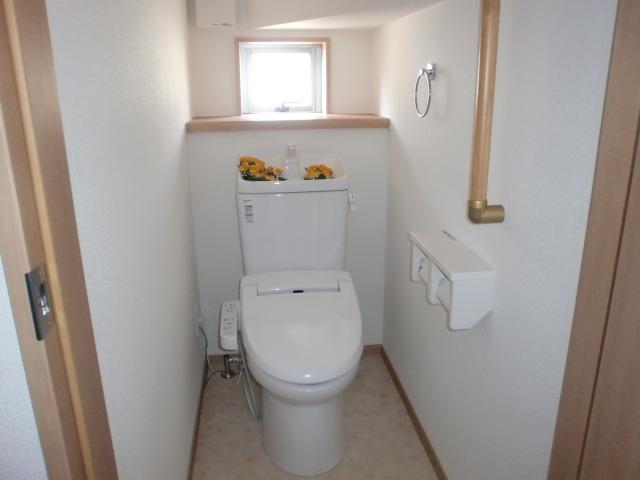 Same specifications of the company's other properties
同社他物件の同仕様
Supermarketスーパー 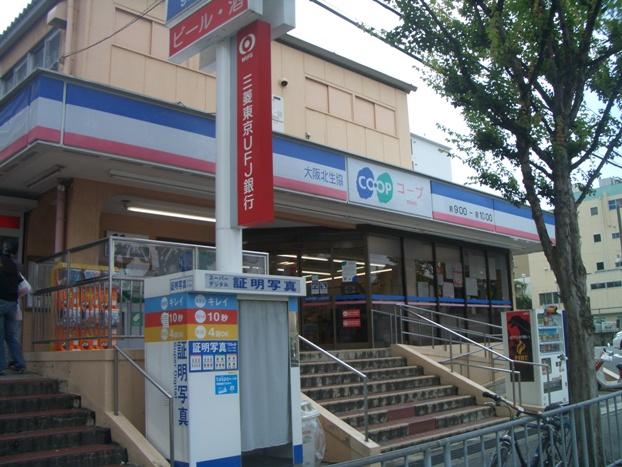 369m to the town of Kopumini Sakura
コープミニ桜の町まで369m
Other introspectionその他内観 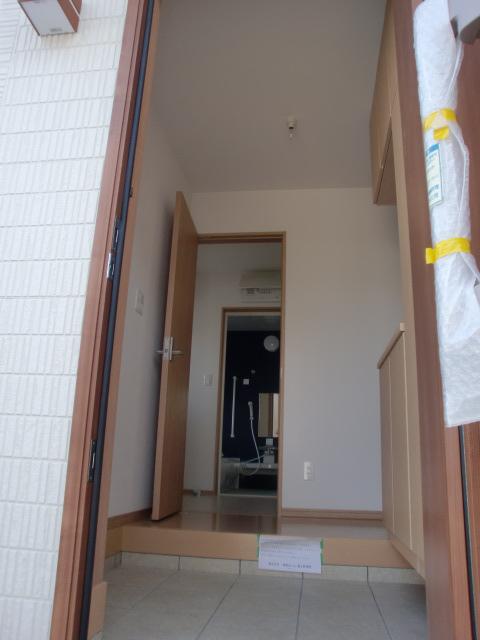 Same specifications of the company's other properties
同社他物件の同仕様
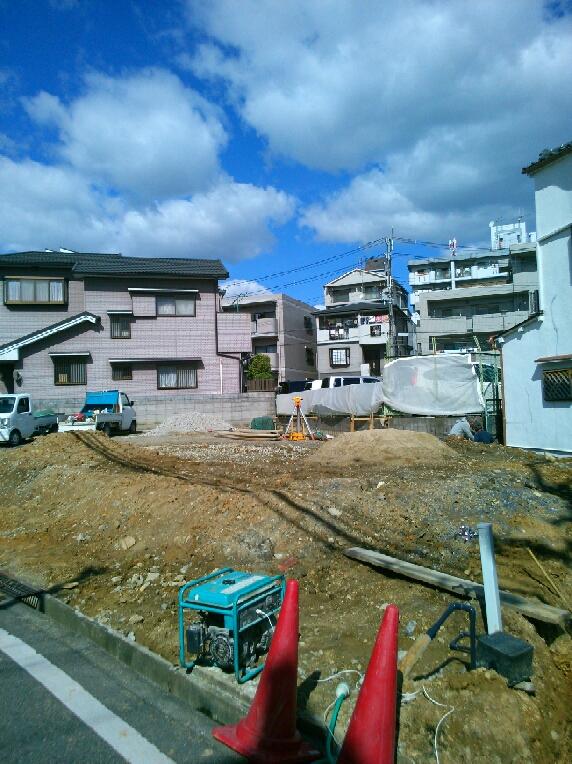 Other local
その他現地
Non-living roomリビング以外の居室 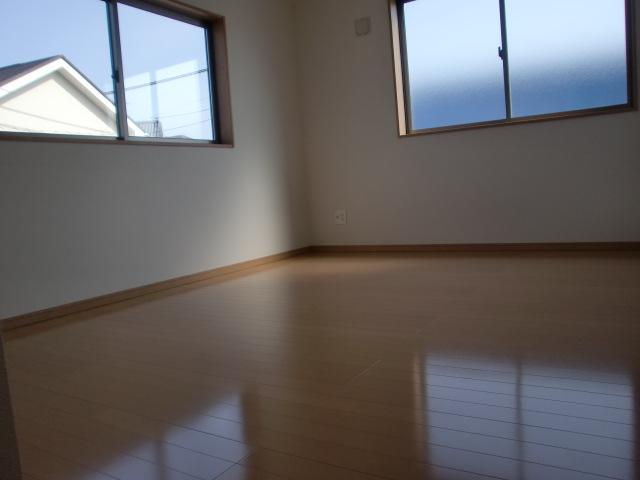 Same specifications of the company's other properties
同社他物件の同仕様
Wash basin, toilet洗面台・洗面所 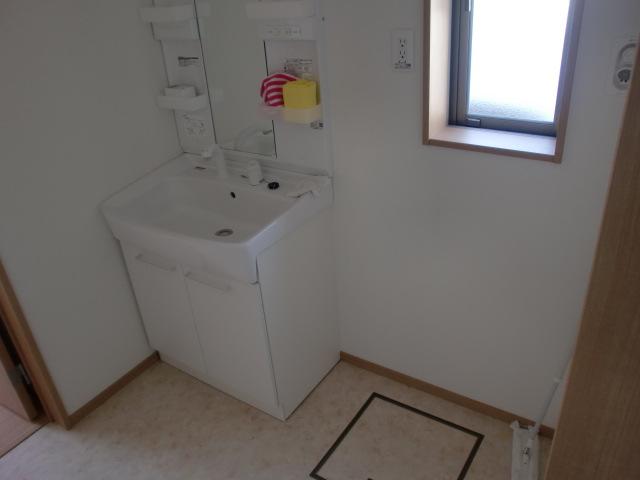 Same specifications of the company's other properties
同社他物件の同仕様
Toiletトイレ 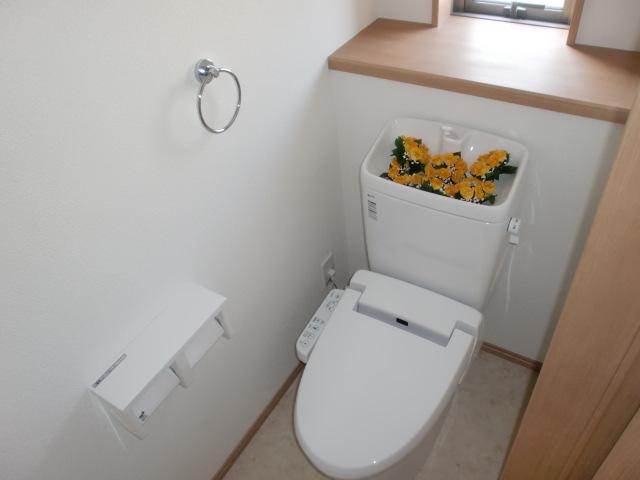 Same specifications of the company's other properties
同社他物件の同仕様
Supermarketスーパー 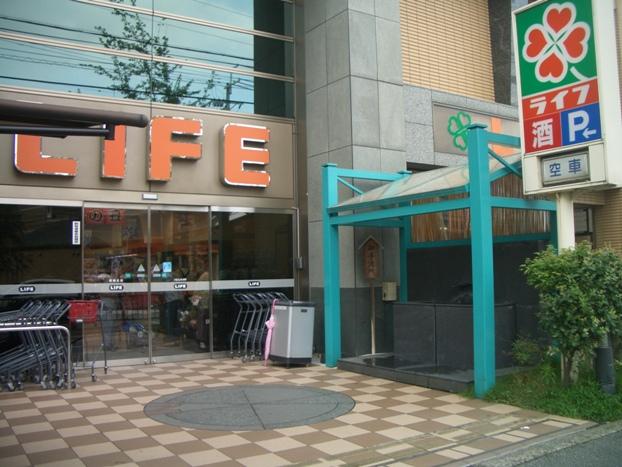 Until Life Toyonaka shop 1421m
ライフ豊中店まで1421m
Non-living roomリビング以外の居室 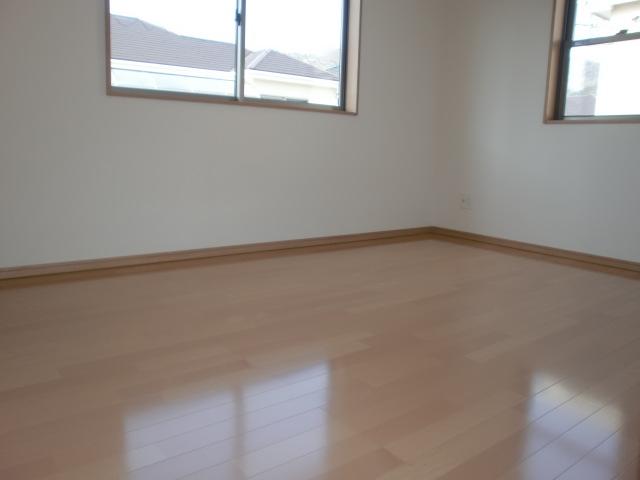 Same specifications of the company's other properties
同社他物件の同仕様
Hospital病院 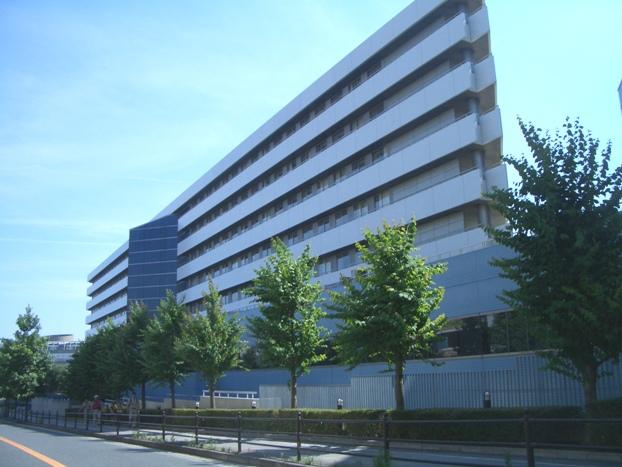 Municipal Toyonaka to the hospital 675m
市立豊中病院まで675m
Non-living roomリビング以外の居室 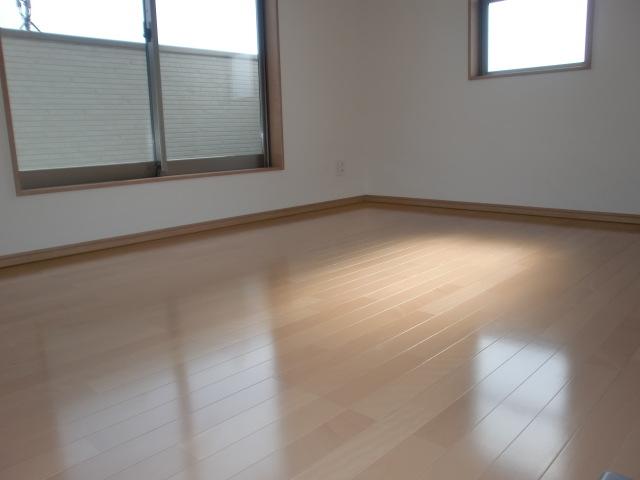 Same specifications of the company's other properties
同社他物件の同仕様
Park公園 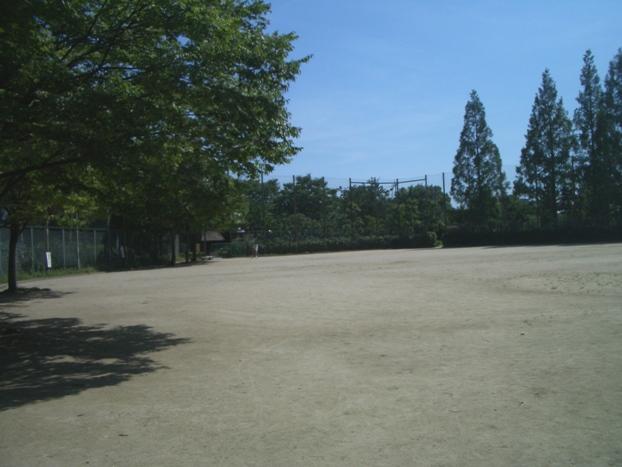 1596m to Akasaka upper reservoir park
赤坂上池公園まで1596m
Location
|




















