New Homes » Kansai » Osaka prefecture » Toyonaka
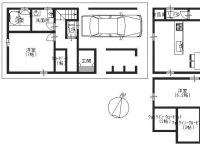 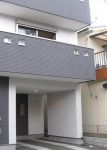
| | Toyonaka, Osaka 大阪府豊中市 |
| Hankyu Takarazuka Line "Sone" walk 4 minutes 阪急宝塚線「曽根」歩4分 |
| ☆ It survives in very for the busy wife for surrounding facilities are substantial. ☆ It is very convenient to commute to the city for access good. ☆ Current, It is designed in your favorite floor plan because it is incomplete ☆周辺施設が充実しているためお忙しい奥様にとっては大変に助かります。☆アクセス良好のため市内への通勤には大変便利です。☆現在、未完成ですのでお好きな間取りで設計す |
| This property is, Hankyu Takarazuka Line It is a residential area in a 4-minute walk from Sone Station. Around, And lined to center House, School plant, Shopping facilities are within walking distance. Also, For access to the city is good, Commute, It is very convenient to go out. Please feel free to contact us for more information. こちらの物件は、阪急宝塚線 曽根駅から徒歩4分にある住宅街です。周辺には、戸建てが中心に立ち並んでおり、学校施設、買物施設が徒歩圏内にあります。また、市内へのアクセスが良好のため、通勤、お出かけにも大変便利です。詳細はお気軽にお問い合わせください。 |
Features pickup 特徴ピックアップ | | It is close to the city / System kitchen / Bathroom Dryer / Flat to the station / A quiet residential area / Shaping land / Mist sauna / Washbasin with shower / Toilet 2 places / Bathroom 1 tsubo or more / 2 or more sides balcony / Double-glazing / Warm water washing toilet seat / The window in the bathroom / TV monitor interphone / Leafy residential area / All living room flooring / Dish washing dryer / Walk-in closet / Water filter / Three-story or more / City gas / Flat terrain 市街地が近い /システムキッチン /浴室乾燥機 /駅まで平坦 /閑静な住宅地 /整形地 /ミストサウナ /シャワー付洗面台 /トイレ2ヶ所 /浴室1坪以上 /2面以上バルコニー /複層ガラス /温水洗浄便座 /浴室に窓 /TVモニタ付インターホン /緑豊かな住宅地 /全居室フローリング /食器洗乾燥機 /ウォークインクロゼット /浄水器 /3階建以上 /都市ガス /平坦地 | Price 価格 | | 28.5 million yen 2850万円 | Floor plan 間取り | | 3LDK 3LDK | Units sold 販売戸数 | | 1 units 1戸 | Land area 土地面積 | | 60.84 sq m (18.40 tsubo) (Registration) 60.84m2(18.40坪)(登記) | Building area 建物面積 | | 98.82 sq m (29.89 tsubo) (Registration) 98.82m2(29.89坪)(登記) | Driveway burden-road 私道負担・道路 | | Nothing, Northeast 4.5m width (contact the road width 4m) 無、北東4.5m幅(接道幅4m) | Completion date 完成時期(築年月) | | April 2014 2014年4月 | Address 住所 | | Toyonaka, Osaka Sonehigashino-cho, 6 大阪府豊中市曽根東町6 | Traffic 交通 | | Hankyu Takarazuka Line "Sone" walk 4 minutes 阪急宝塚線「曽根」歩4分
| Person in charge 担当者より | | The person in charge Masaya Yoshikawa 担当者吉川雅也 | Contact お問い合せ先 | | TEL: 0800-805-5693 [Toll free] mobile phone ・ Also available from PHS
Caller ID is not notified
Please contact the "saw SUUMO (Sumo)"
If it does not lead, If the real estate company TEL:0800-805-5693【通話料無料】携帯電話・PHSからもご利用いただけます
発信者番号は通知されません
「SUUMO(スーモ)を見た」と問い合わせください
つながらない方、不動産会社の方は
| Building coverage, floor area ratio 建ぺい率・容積率 | | 60% ・ 200% 60%・200% | Time residents 入居時期 | | Consultation 相談 | Land of the right form 土地の権利形態 | | Ownership 所有権 | Structure and method of construction 構造・工法 | | Wooden three-story 木造3階建 | Construction 施工 | | Frame ふれーむ | Use district 用途地域 | | One middle and high 1種中高 | Overview and notices その他概要・特記事項 | | Contact Person: Masaya Yoshikawa, Facilities: Public Water Supply, This sewage, City gas, Building confirmation number: -, Parking: No 担当者:吉川雅也、設備:公営水道、本下水、都市ガス、建築確認番号:-、駐車場:無 | Company profile 会社概要 | | <Mediation> governor of Osaka Prefecture (1) No. 054688 (Ltd.) zero one Yubinbango534-0027 Osaka Miyakojima-ku, Nakano-cho 5-13-4 <仲介>大阪府知事(1)第054688号(株)ゼロワン〒534-0027 大阪府大阪市都島区中野町5-13-4 |
Floor plan間取り図 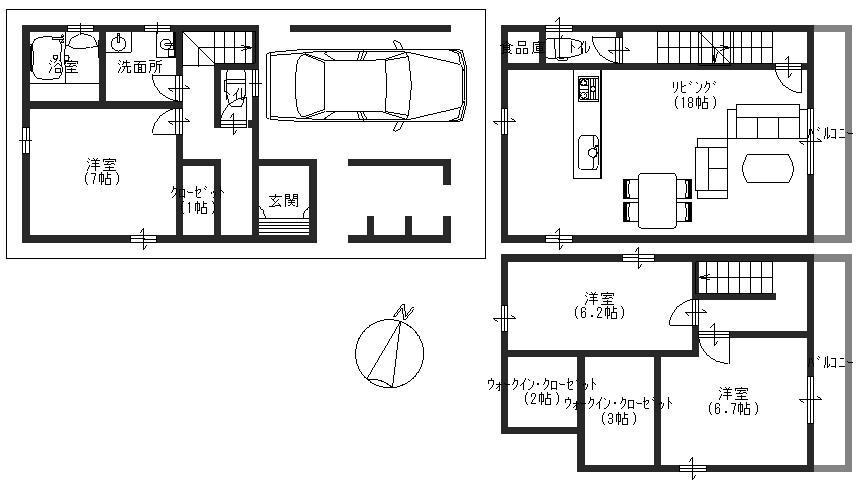 28.5 million yen, 3LDK, Land area 60.84 sq m , Building area 98.82 sq m plan view
2850万円、3LDK、土地面積60.84m2、建物面積98.82m2 プラン図
Local appearance photo現地外観写真 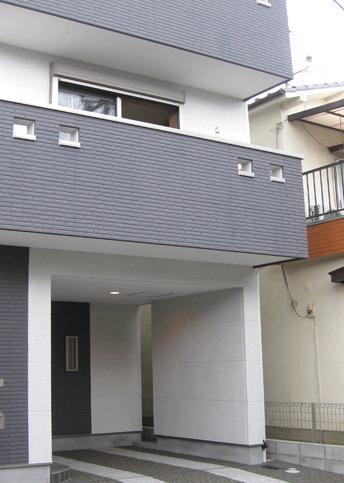 Example of construction
施工例
Entrance玄関 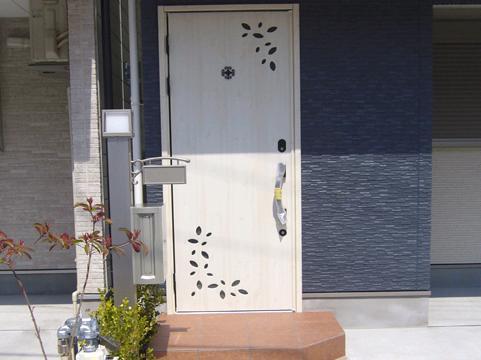 Entrance door Example of construction
玄関ドア 施工例
Same specifications photo (kitchen)同仕様写真(キッチン) 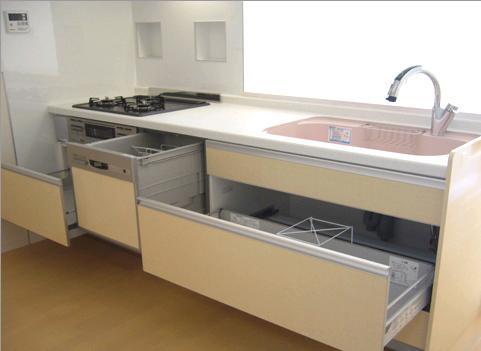 Example of construction
施工例
Non-living roomリビング以外の居室 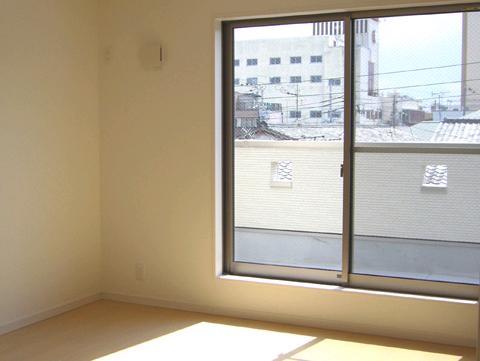 Example of construction
施工例
Receipt収納 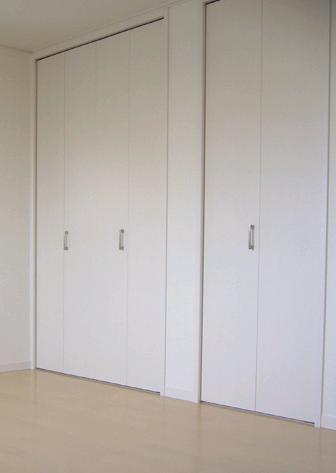 Example of construction
施工例
Toiletトイレ 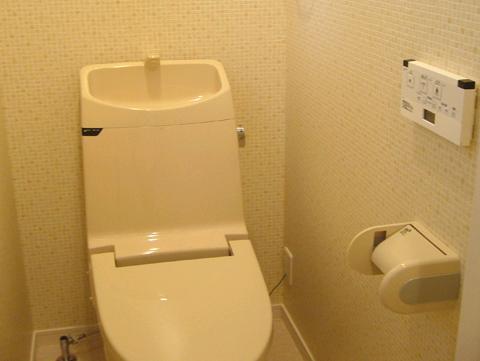 Example of construction
施工例
Primary school小学校 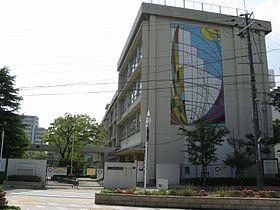 To medium Toshima elementary school 240m
中豊島小学校まで240m
Otherその他 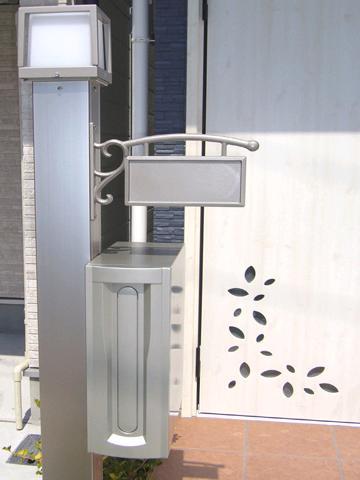 Mailbox Example of construction
メールボックス 施工例
Same specifications photo (kitchen)同仕様写真(キッチン) 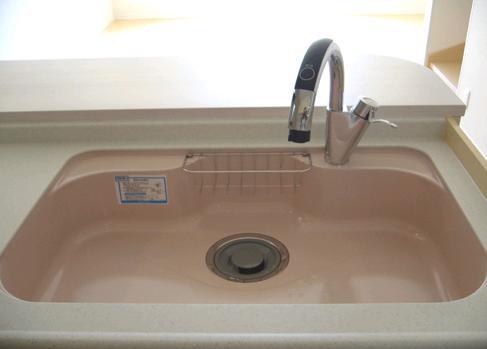 sink Example of construction
シンク 施工例
Non-living roomリビング以外の居室 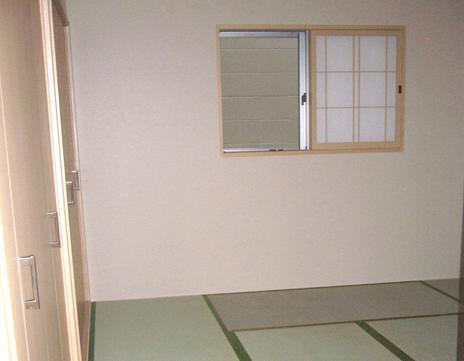 Example of construction
施工例
Receipt収納 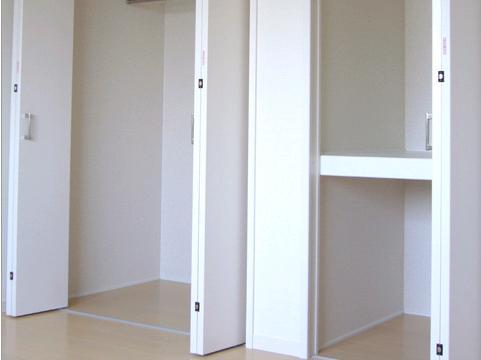 Example of construction
施工例
Junior high school中学校 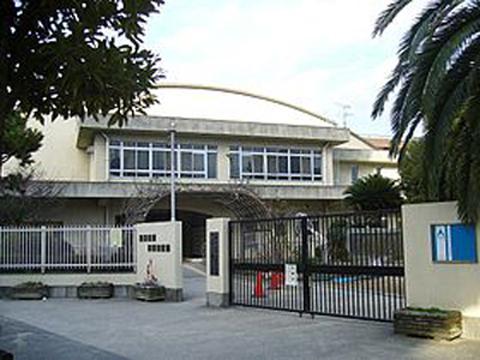 320m until the fourth junior high school
第四中学校まで320m
Otherその他 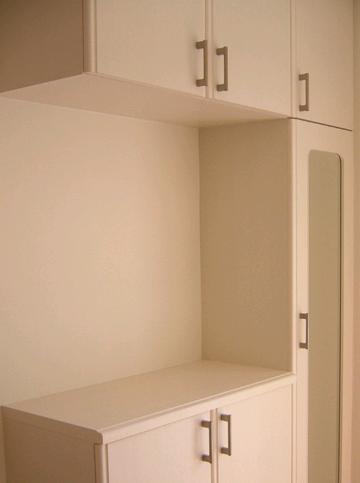 Entrance storage Example of construction
玄関収納 施工例
Supermarketスーパー 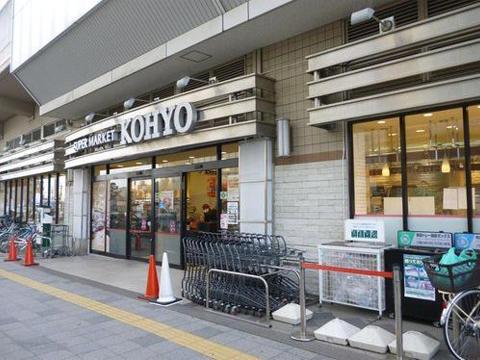 Koyo until Sone shop 400m
コーヨー 曽根店まで400m
Otherその他 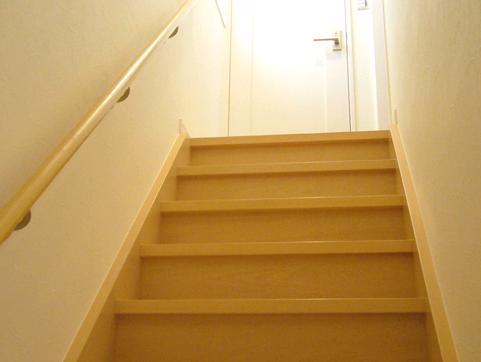 Stairs Example of construction
階段 施工例
Supermarketスーパー 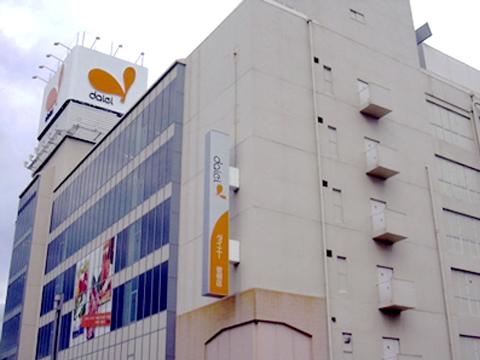 400m to Daiei Sone shop
ダイエー曽根店まで400m
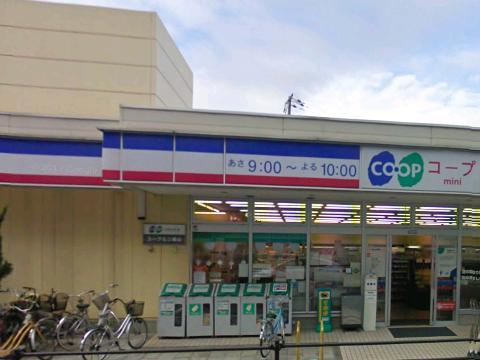 Kopumini Shiroyama up to 400m
コープミニ城山まで400m
Other Environmental Photoその他環境写真 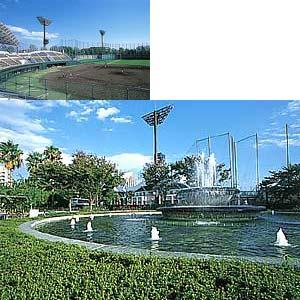 320m to Toshima park
豊島公園まで320m
Location
|




















