New Homes » Kansai » Osaka prefecture » Toyonaka
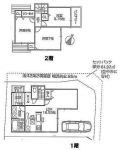 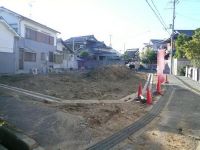
| | Toyonaka, Osaka 大阪府豊中市 |
| Osaka Monorail Main Line "Shoji" walk 15 minutes 大阪モノレール本線「少路」歩15分 |
| Corresponding to the flat-35S, System kitchen, Bathroom Dryer, All room storage, LDK15 tatami mats or more, Bathroom 1 tsubo or more, 2-story, Double-glazing, Otobasu, Underfloor Storage, TV monitor interphone, city フラット35Sに対応、システムキッチン、浴室乾燥機、全居室収納、LDK15畳以上、浴室1坪以上、2階建、複層ガラス、オートバス、床下収納、TVモニタ付インターホン、都市 |
| Corresponding to the flat-35S, System kitchen, Bathroom Dryer, All room storage, LDK15 tatami mats or more, Bathroom 1 tsubo or more, 2-story, Double-glazing, Otobasu, Underfloor Storage, TV monitor interphone, City gas フラット35Sに対応、システムキッチン、浴室乾燥機、全居室収納、LDK15畳以上、浴室1坪以上、2階建、複層ガラス、オートバス、床下収納、TVモニタ付インターホン、都市ガス |
Features pickup 特徴ピックアップ | | Corresponding to the flat-35S / System kitchen / Bathroom Dryer / All room storage / LDK15 tatami mats or more / Bathroom 1 tsubo or more / 2-story / Double-glazing / Otobasu / Underfloor Storage / TV monitor interphone / City gas フラット35Sに対応 /システムキッチン /浴室乾燥機 /全居室収納 /LDK15畳以上 /浴室1坪以上 /2階建 /複層ガラス /オートバス /床下収納 /TVモニタ付インターホン /都市ガス | Price 価格 | | 28,900,000 yen 2890万円 | Floor plan 間取り | | 3LDK 3LDK | Units sold 販売戸数 | | 1 units 1戸 | Land area 土地面積 | | 89.91 sq m 89.91m2 | Building area 建物面積 | | 82.21 sq m 82.21m2 | Driveway burden-road 私道負担・道路 | | Nothing, East 4m width 無、東4m幅 | Completion date 完成時期(築年月) | | November 2013 2013年11月 | Address 住所 | | Toyonaka, Osaka Kasuga-cho 1 大阪府豊中市春日町1 | Traffic 交通 | | Osaka Monorail Main Line "Shoji" walk 15 minutes 大阪モノレール本線「少路」歩15分
| Related links 関連リンク | | [Related Sites of this company] 【この会社の関連サイト】 | Person in charge 担当者より | | Person in charge of real-estate and building Okazawa High 嗣 Age: 40 Daigyokai Experience: 13 years Toyonaka grew up from childhood. Genuine Hokusetsukko. in the meantime, You can cover a wide range because some sales experience in Osaka city. 担当者宅建岡澤 高嗣年齢:40代業界経験:13年幼少より豊中市育ち。生粋の北摂っ子。その間、大阪市内での営業経験もあるため広範囲でカバーできます。 | Contact お問い合せ先 | | TEL: 0800-601-0849 [Toll free] mobile phone ・ Also available from PHS
Caller ID is not notified
Please contact the "saw SUUMO (Sumo)"
If it does not lead, If the real estate company TEL:0800-601-0849【通話料無料】携帯電話・PHSからもご利用いただけます
発信者番号は通知されません
「SUUMO(スーモ)を見た」と問い合わせください
つながらない方、不動産会社の方は
| Building coverage, floor area ratio 建ぺい率・容積率 | | 60% ・ 200% 60%・200% | Time residents 入居時期 | | Consultation 相談 | Land of the right form 土地の権利形態 | | Ownership 所有権 | Structure and method of construction 構造・工法 | | Wooden 2-story 木造2階建 | Use district 用途地域 | | One middle and high 1種中高 | Overview and notices その他概要・特記事項 | | Contact: Okazawa High 嗣, Facilities: Public Water Supply, This sewage, City gas, Building confirmation number: No. Trust 13-1752, Parking: Garage 担当者:岡澤 高嗣、設備:公営水道、本下水、都市ガス、建築確認番号:第トラスト13-1752号、駐車場:車庫 | Company profile 会社概要 | | <Mediation> governor of Osaka (2) the first 053,245 No. Century 21 Smart Home Ltd. Yubinbango564-0063 Suita, Osaka Esaka-cho 3-17-9 <仲介>大阪府知事(2)第053245号センチュリー21スマートホーム(株)〒564-0063 大阪府吹田市江坂町3-17-9 |
Floor plan間取り図 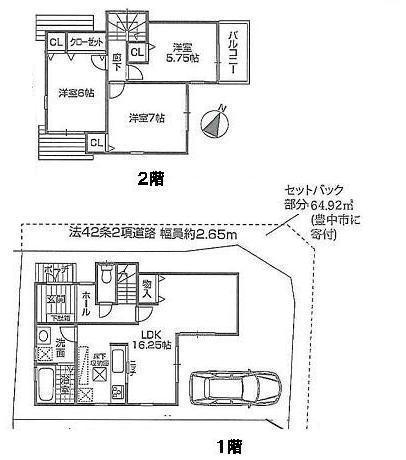 28,900,000 yen, 3LDK, Land area 89.91 sq m , Building area 82.21 sq m
2890万円、3LDK、土地面積89.91m2、建物面積82.21m2
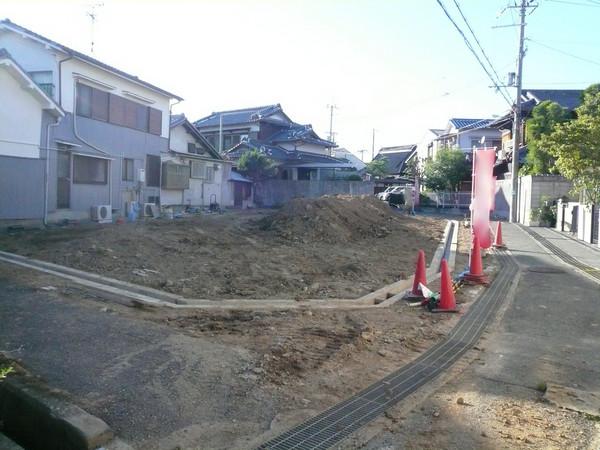 Local appearance photo
現地外観写真
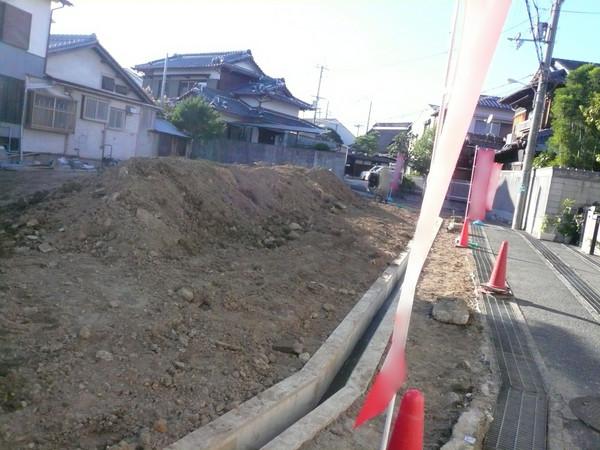 Local photos, including front road
前面道路含む現地写真
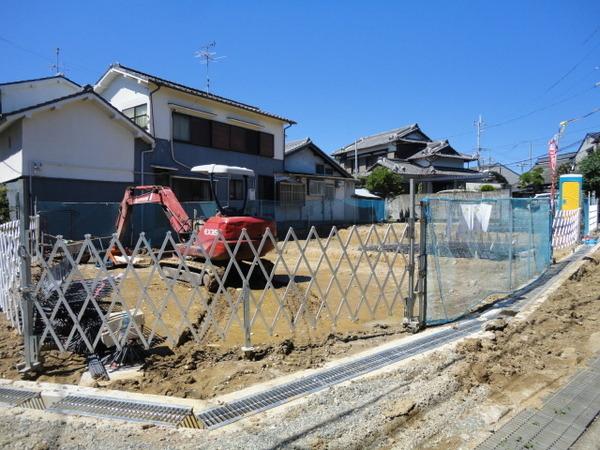 Local appearance photo
現地外観写真
Supermarketスーパー 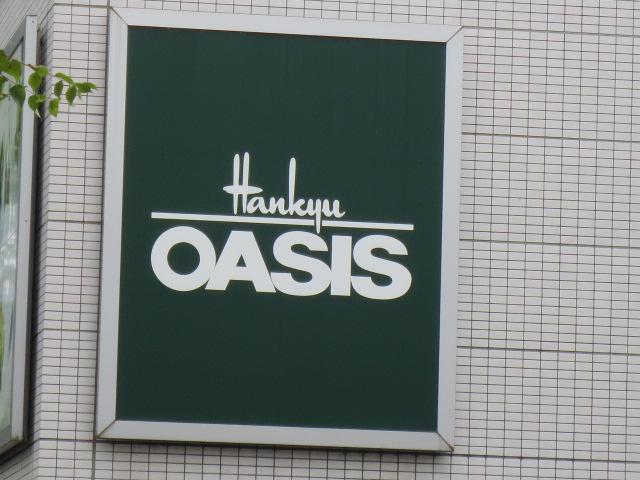 1069m to Hankyu Oasis Toyonaka Shoji shop
阪急オアシス豊中少路店まで1069m
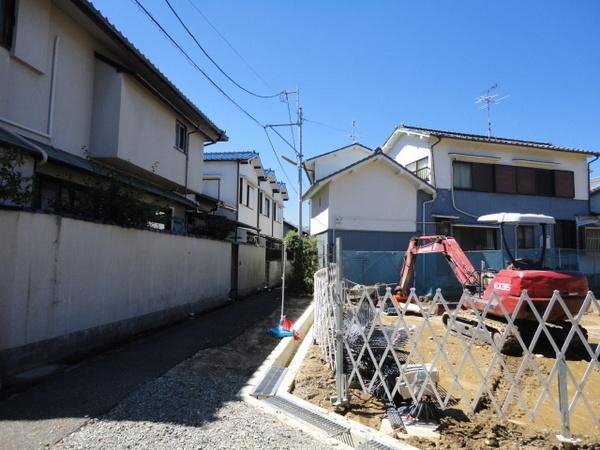 Local appearance photo
現地外観写真
Convenience storeコンビニ 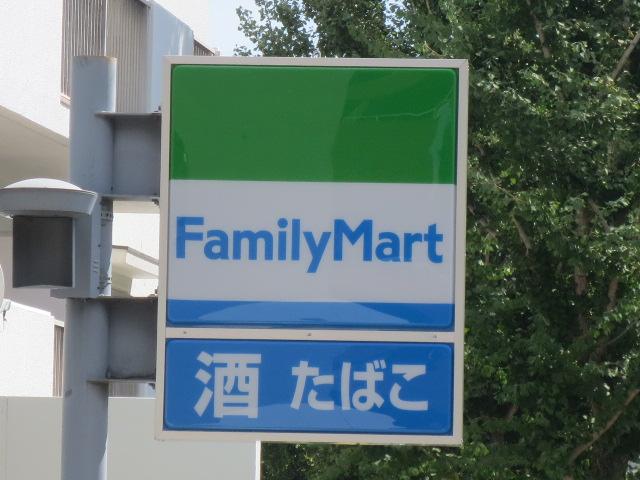 967m to FamilyMart Shibahara Osaka before shop
ファミリーマート柴原阪大前店まで967m
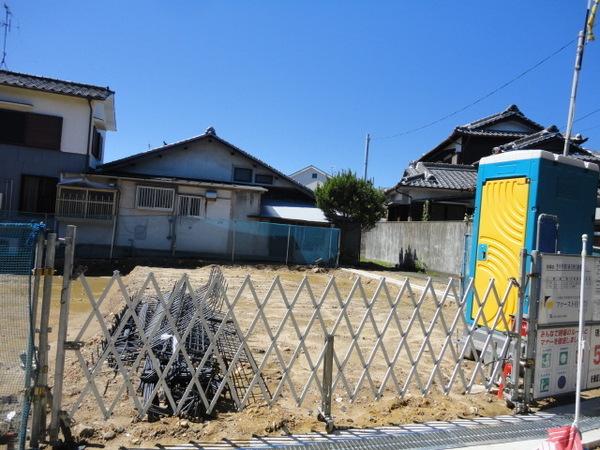 Local appearance photo
現地外観写真
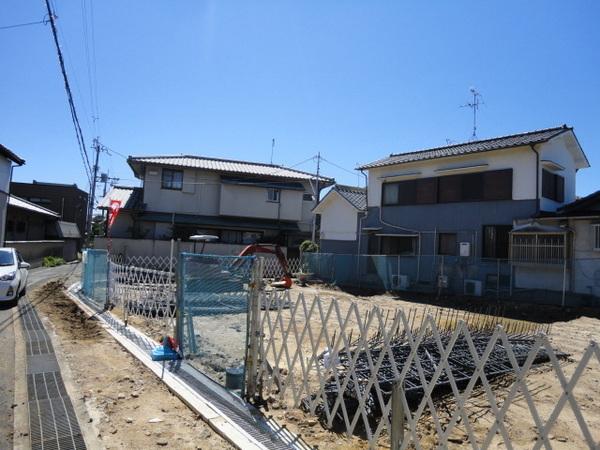 Local appearance photo
現地外観写真
Location
|










