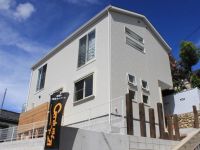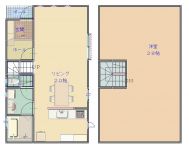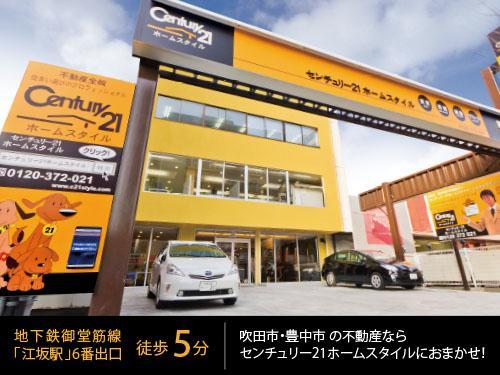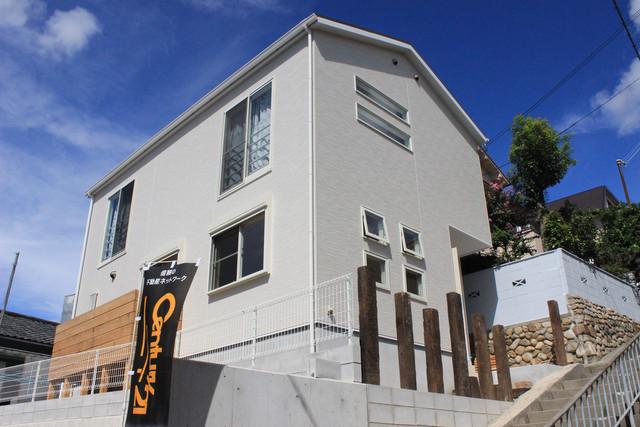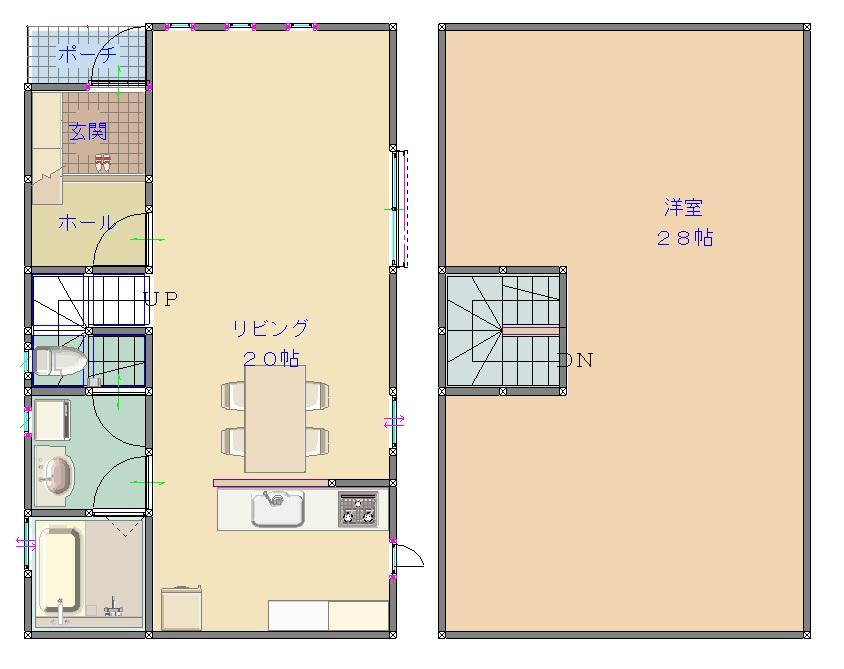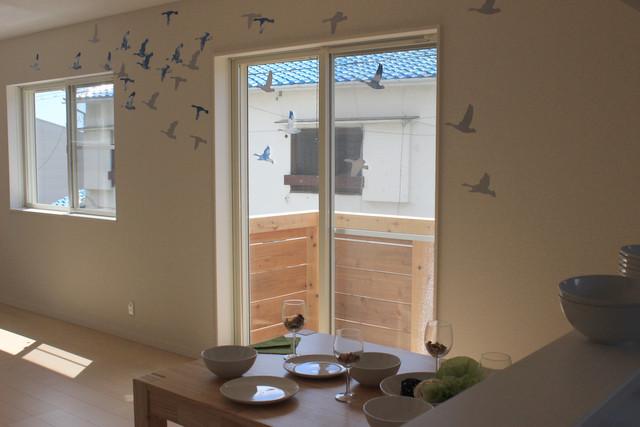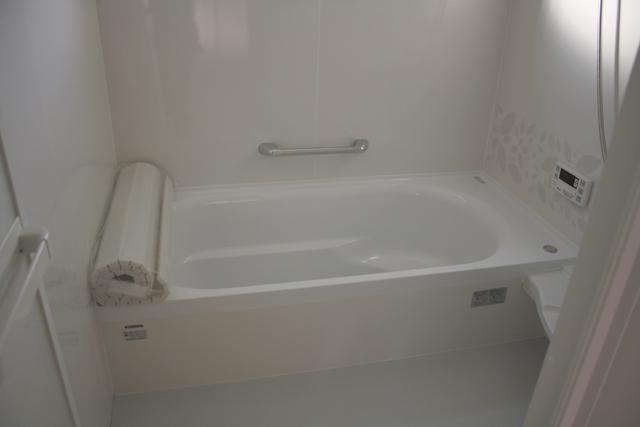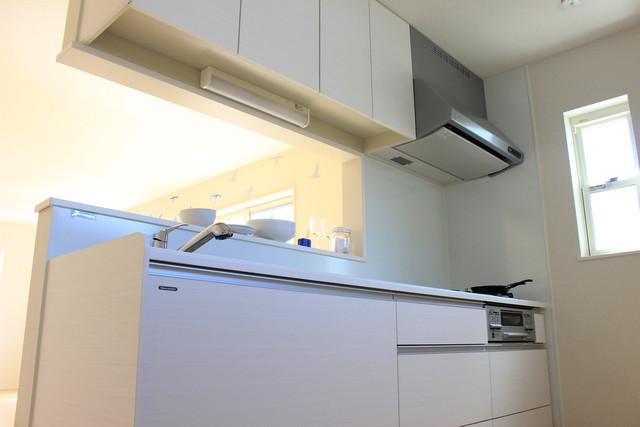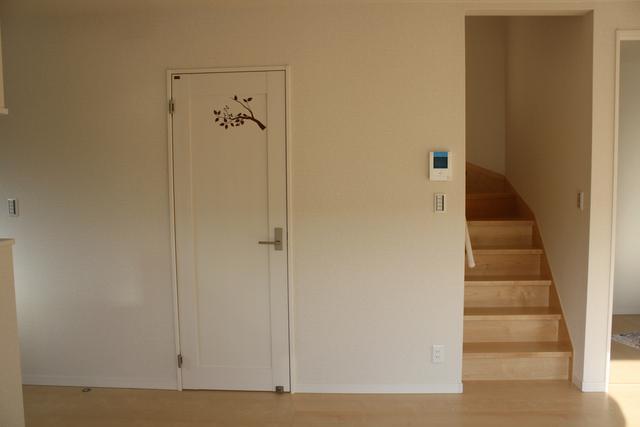|
|
Toyonaka, Osaka
大阪府豊中市
|
|
Osaka Monorail Main Line "Shibahara" walk 7 minutes
大阪モノレール本線「柴原」歩7分
|
|
November 30 ・ December 1 We look forward to in the open house held local m (__) m please your visit please over 2 days
11月30日・12月1日 2日にわたってオープンハウス開催中現地でお待ちしておりますm(__)mどうぞご来場ください
|
|
■ Osaka Monorail [Shibahara] station 7 min walk ■ Concept House [COBACO] ■ Wood deck with a good south-facing per yang ■ Comfortable and welcoming LDK20 tatami mats or more ■ Worry your family around traffic fewer ■ Carefree child-rearing in a quiet residential area ■ Barrier-free design ■ Two convenient Easy car parking Allowed
■大阪モノレール【柴原】駅 徒歩7分■コンセプトハウス【COBACO】■陽当たり良好な南向きでウッドデッキ付き■ゆったりくつろげるLDK20畳以上■周辺交通量少なめでご家族も安心■閑静な住宅街でのびのび子育て■バリアフリー設計■便利なラクラク車2台駐車可
|
Features pickup 特徴ピックアップ | | Parking two Allowed / 2 along the line more accessible / LDK20 tatami mats or more / Facing south / System kitchen / Yang per good / Siemens south road / A quiet residential area / Around traffic fewer / Corner lot / Washbasin with shower / Face-to-face kitchen / Barrier-free / Bathroom 1 tsubo or more / 2-story / Double-glazing / Underfloor Storage / The window in the bathroom / All living room flooring / All room 6 tatami mats or more / Living stairs / City gas / Located on a hill 駐車2台可 /2沿線以上利用可 /LDK20畳以上 /南向き /システムキッチン /陽当り良好 /南側道路面す /閑静な住宅地 /周辺交通量少なめ /角地 /シャワー付洗面台 /対面式キッチン /バリアフリー /浴室1坪以上 /2階建 /複層ガラス /床下収納 /浴室に窓 /全居室フローリング /全居室6畳以上 /リビング階段 /都市ガス /高台に立地 |
Event information イベント情報 | | Model house (Please be sure to ask in advance) schedule / Every Saturday and Sunday Saturday ・ We do open house on Sunday! Your visitors, You will receive a cobaco house making notes! I cobaco, What kind of house? , All right? , Please confirm this concept House. モデルハウス(事前に必ずお問い合わせください)日程/毎週土日土曜日・日曜日にオープンハウスを行っております!ご来場者には、cobaco家づくりノートを差し上げます!cobacoって、どんな家なの?1050万円の家でも、大丈夫?などのお客様一度、このコンセプトハウスをご確認ください。 |
Price 価格 | | 32,800,000 yen 3280万円 |
Floor plan 間取り | | 4LDK 4LDK |
Units sold 販売戸数 | | 1 units 1戸 |
Total units 総戸数 | | 1 units 1戸 |
Land area 土地面積 | | 129.24 sq m (registration) 129.24m2(登記) |
Building area 建物面積 | | 97.71 sq m (registration) 97.71m2(登記) |
Driveway burden-road 私道負担・道路 | | Nothing, West 4m width, South 4m width 無、西4m幅、南4m幅 |
Completion date 完成時期(築年月) | | June 2013 2013年6月 |
Address 住所 | | Toyonaka, Osaka Toneyamamoto cho 1-16 (west) 大阪府豊中市刀根山元町1-16(西側) |
Traffic 交通 | | Osaka Monorail Main Line "Shibahara" walk 7 minutes
Hankyu Takarazuka Line "Hotarugaike" walk 12 minutes
Osaka Monorail Main Line "Hotarugaike" walk 17 minutes 大阪モノレール本線「柴原」歩7分
阪急宝塚線「蛍池」歩12分
大阪モノレール本線「蛍池」歩17分
|
Related links 関連リンク | | [Related Sites of this company] 【この会社の関連サイト】 |
Person in charge 担当者より | | Rep Takami Junichi Age: The 30's customer-first principle. Prior to joining the, Taking advantage of the experience that had been working in the construction company, We can reform proposals in your eyes. Customers and conversation, It is a fun time time to go to see the property. 担当者高見 淳一年齢:30代お客様第一主義です。前職は、建築会社で働いていました経験を生かし、お客様目線でリフォームの提案ができます。お客様と会話、物件を見に行く時間が楽しい時間です。 |
Contact お問い合せ先 | | TEL: 0800-603-3479 [Toll free] mobile phone ・ Also available from PHS
Caller ID is not notified
Please contact the "saw SUUMO (Sumo)"
If it does not lead, If the real estate company TEL:0800-603-3479【通話料無料】携帯電話・PHSからもご利用いただけます
発信者番号は通知されません
「SUUMO(スーモ)を見た」と問い合わせください
つながらない方、不動産会社の方は
|
Building coverage, floor area ratio 建ぺい率・容積率 | | 60% ・ 160% 60%・160% |
Time residents 入居時期 | | Consultation 相談 |
Land of the right form 土地の権利形態 | | Ownership 所有権 |
Structure and method of construction 構造・工法 | | Wooden 2-story 木造2階建 |
Construction 施工 | | Home Style Co., Ltd. ホームスタイル(株) |
Use district 用途地域 | | One middle and high 1種中高 |
Other limitations その他制限事項 | | Set-back: already セットバック:済 |
Overview and notices その他概要・特記事項 | | Contact: Takami Junichi, Facilities: Public Water Supply, This sewage, City gas, Parking: car space 担当者:高見 淳一、設備:公営水道、本下水、都市ガス、駐車場:カースペース |
Company profile 会社概要 | | <Mediation> governor of Osaka (2) No. 050720 (Corporation) All Japan Real Estate Association (Corporation) Kinki district Real Estate Fair Trade Council member Century 21 Home style (Ltd.) Yubinbango564-0062 Suita, Osaka Prefecture Tarumi-cho 3-35-12 <仲介>大阪府知事(2)第050720号(公社)全日本不動産協会会員 (公社)近畿地区不動産公正取引協議会加盟センチュリー21ホームスタイル(株)〒564-0062 大阪府吹田市垂水町3-35-12 |
