New Homes » Kansai » Osaka prefecture » Toyonaka
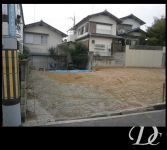 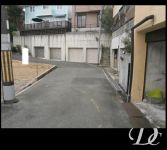
| | Toyonaka, Osaka 大阪府豊中市 |
| Hankyū Minoo Line "Sakurai" walk 14 minutes 阪急箕面線「桜井」歩14分 |
| ■ Parking 2 units can be! ■ Toyonaka Miyayama cho, No. 2 place ~ All two-compartment birth in a quiet residential area ~ All room 6 quires more! LDK is floor plan of 17 quires more leeway ■駐車2台可能です!■豊中市宮山町2号地 ~ 閑静な住宅地に全2区画誕生です ~ 全居室6帖以上!LDKは17帖以上のゆとりの間取り |
| Standard equipment of enhancement ... system Kitchen, Entrance door of the electrical locking smart control keys mounted, EV for outdoor electrical outlet, System kitchen, Intercom other good access with color monitor! Hankyū Minoo Line "Sakurai" station 14 mins 充実の標準設備…システムキッチン、電気施錠スマートコントロールキー搭載の玄関ドア、EV用屋外コンセント、システムキッチン、カラーモニター付インターホン他好アクセス!阪急箕面線「桜井」駅徒歩14分 |
Features pickup 特徴ピックアップ | | Parking two Allowed / System kitchen / Bathroom Dryer / A quiet residential area / LDK15 tatami mats or more / 2-story / TV monitor interphone / All room 6 tatami mats or more / City gas 駐車2台可 /システムキッチン /浴室乾燥機 /閑静な住宅地 /LDK15畳以上 /2階建 /TVモニタ付インターホン /全居室6畳以上 /都市ガス | Price 価格 | | 33,300,000 yen 3330万円 | Floor plan 間取り | | 4LDK 4LDK | Units sold 販売戸数 | | 1 units 1戸 | Land area 土地面積 | | 112.17 sq m (registration) 112.17m2(登記) | Building area 建物面積 | | 95.17 sq m (registration) 95.17m2(登記) | Driveway burden-road 私道負担・道路 | | Nothing 無 | Completion date 完成時期(築年月) | | January 2014 2014年1月 | Address 住所 | | Toyonaka, Osaka Miyayama cho 3 大阪府豊中市宮山町3 | Traffic 交通 | | Hankyū Minoo Line "Sakurai" walk 14 minutes 阪急箕面線「桜井」歩14分
| Related links 関連リンク | | [Related Sites of this company] 【この会社の関連サイト】 | Contact お問い合せ先 | | TEL: 0800-603-9325 [Toll free] mobile phone ・ Also available from PHS
Caller ID is not notified
Please contact the "saw SUUMO (Sumo)"
If it does not lead, If the real estate company TEL:0800-603-9325【通話料無料】携帯電話・PHSからもご利用いただけます
発信者番号は通知されません
「SUUMO(スーモ)を見た」と問い合わせください
つながらない方、不動産会社の方は
| Building coverage, floor area ratio 建ぺい率・容積率 | | 60% ・ 150% 60%・150% | Time residents 入居時期 | | Consultation 相談 | Land of the right form 土地の権利形態 | | Ownership 所有権 | Structure and method of construction 構造・工法 | | Wooden 2-story 木造2階建 | Use district 用途地域 | | One low-rise 1種低層 | Overview and notices その他概要・特記事項 | | Facilities: Public Water Supply, This sewage, City gas, Building confirmation number: No. Trust 13-2565, Parking: car space 設備:公営水道、本下水、都市ガス、建築確認番号:第トラスト13-2565号、駐車場:カースペース | Company profile 会社概要 | | <Mediation> governor of Osaka (2) No. 054110 (stock) Yamato Corporation Yubinbango564-0001 Suita, Osaka Prefecture Kishibekita 5-12-15 <仲介>大阪府知事(2)第054110号(株)大和コーポレーション〒564-0001 大阪府吹田市岸部北5-12-15 |
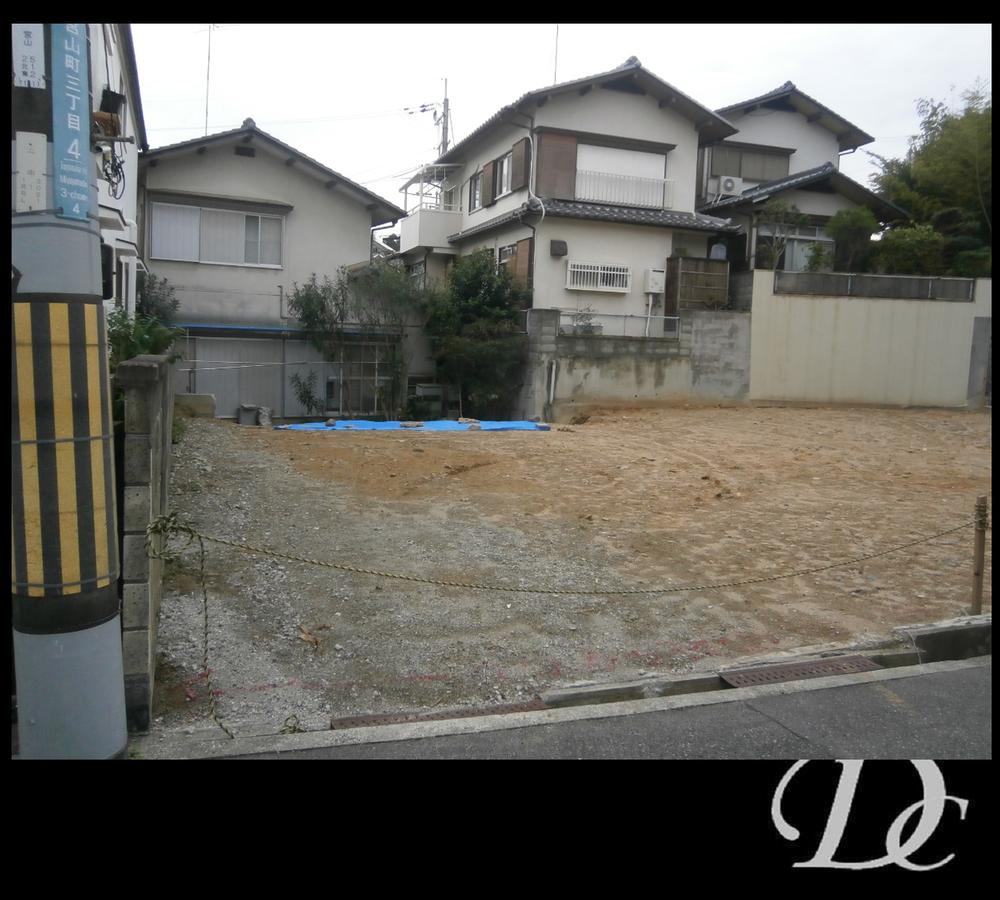 Local appearance photo
現地外観写真
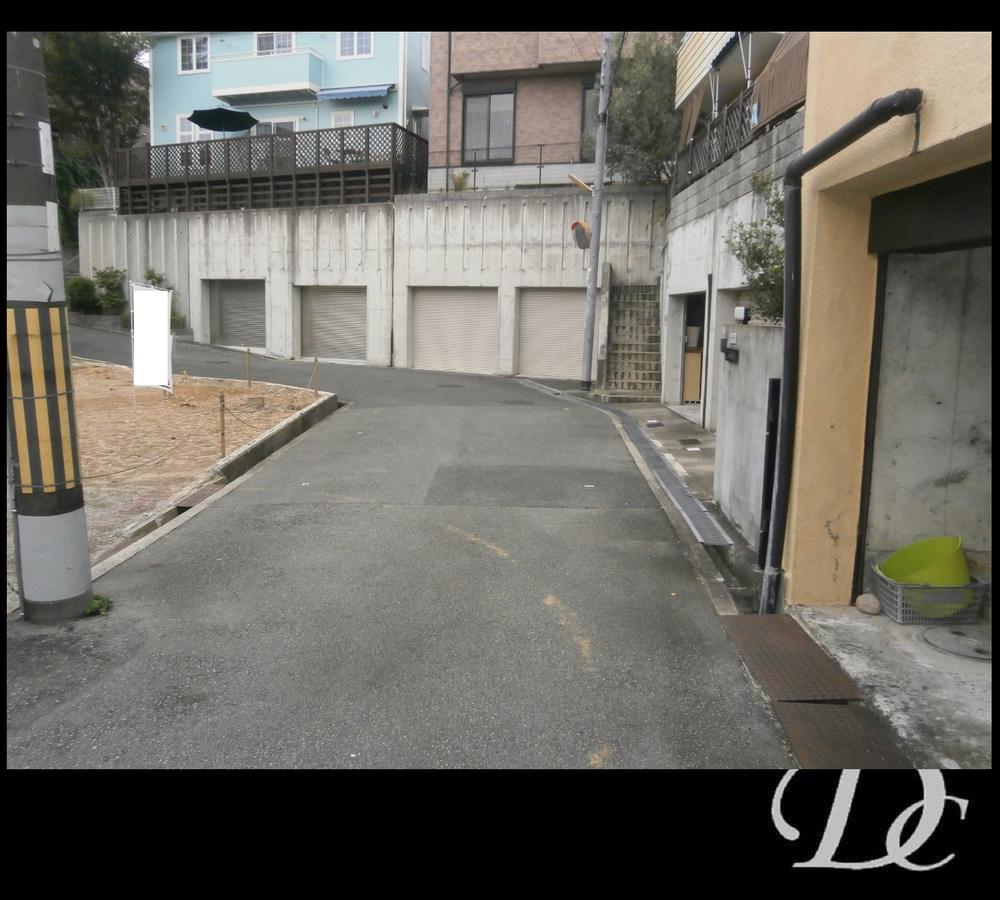 Local photos, including front road
前面道路含む現地写真
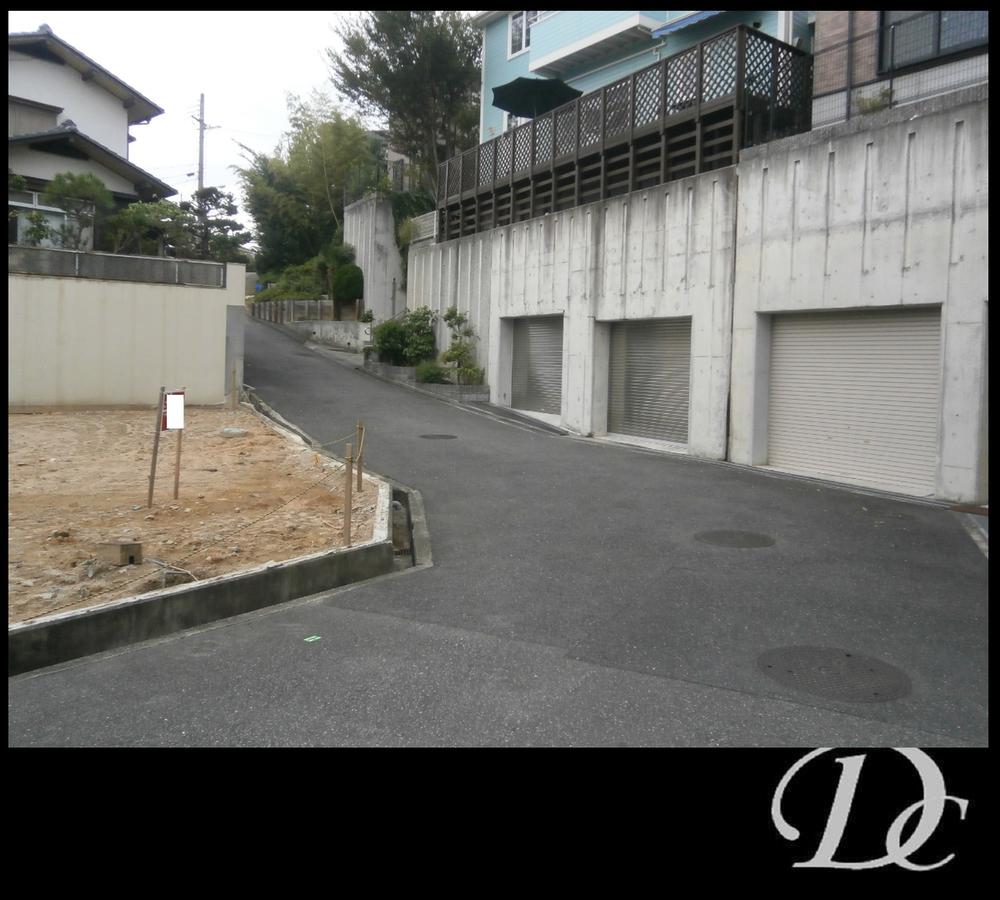 Local photos, including front road
前面道路含む現地写真
Floor plan間取り図 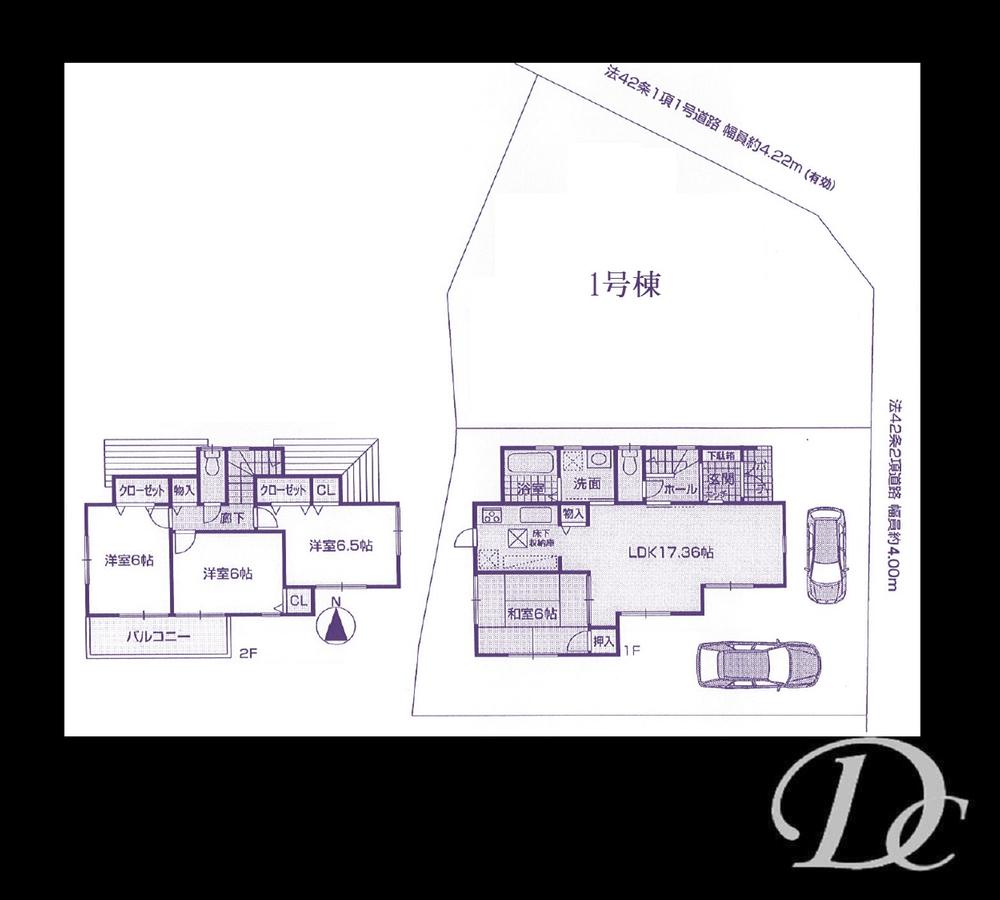 33,300,000 yen, 4LDK, Land area 112.17 sq m , Building area 95.17 sq m 2 No. land
3330万円、4LDK、土地面積112.17m2、建物面積95.17m2 2号地
Supermarketスーパー 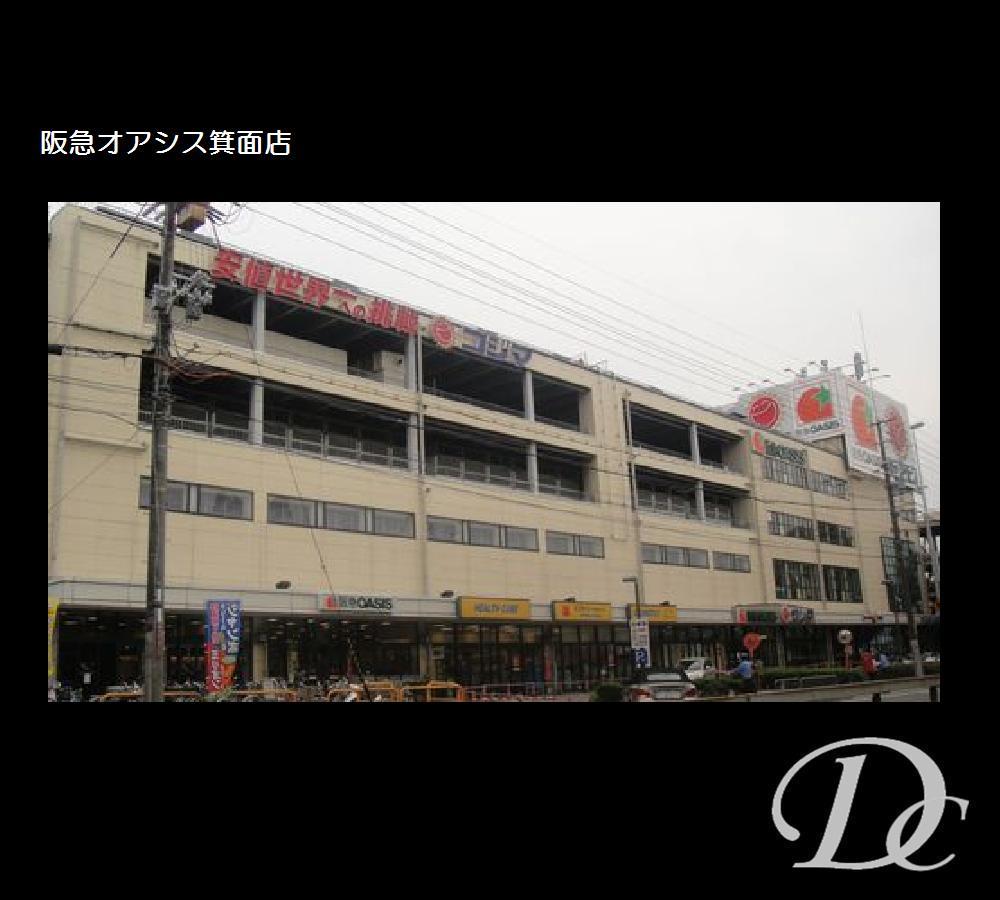 814m to Hankyu Oasis Mino shop
阪急オアシス箕面店まで814m
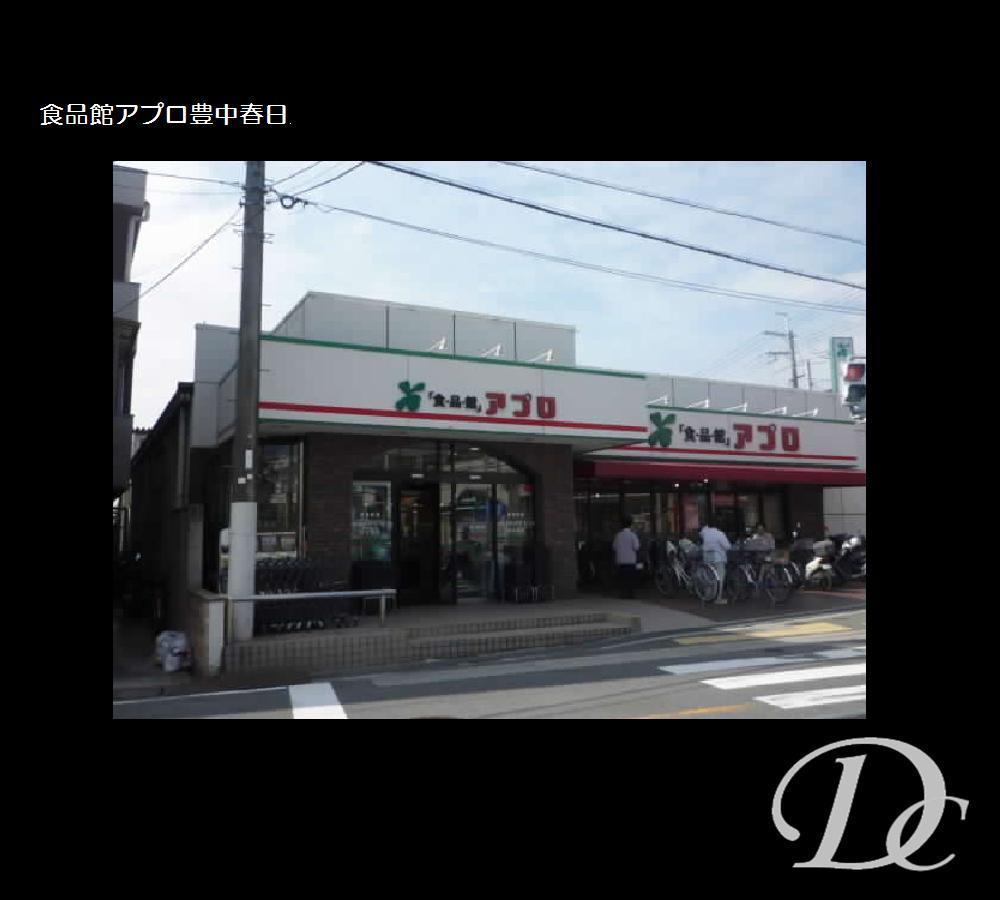 Until the food hall APRO Toyonaka Kasuga shop 1151m
食品館アプロ豊中春日店まで1151m
Junior high school中学校 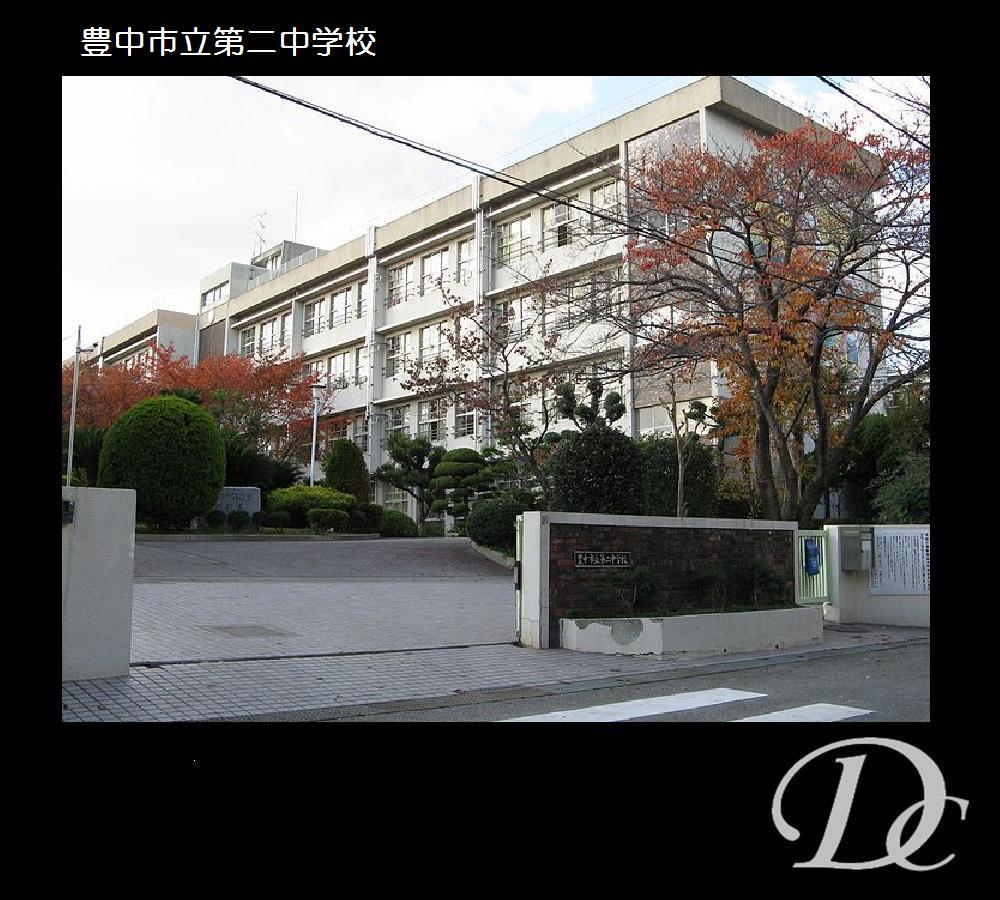 Toyonaka 657m to stand second junior high school
豊中市立第二中学校まで657m
Primary school小学校 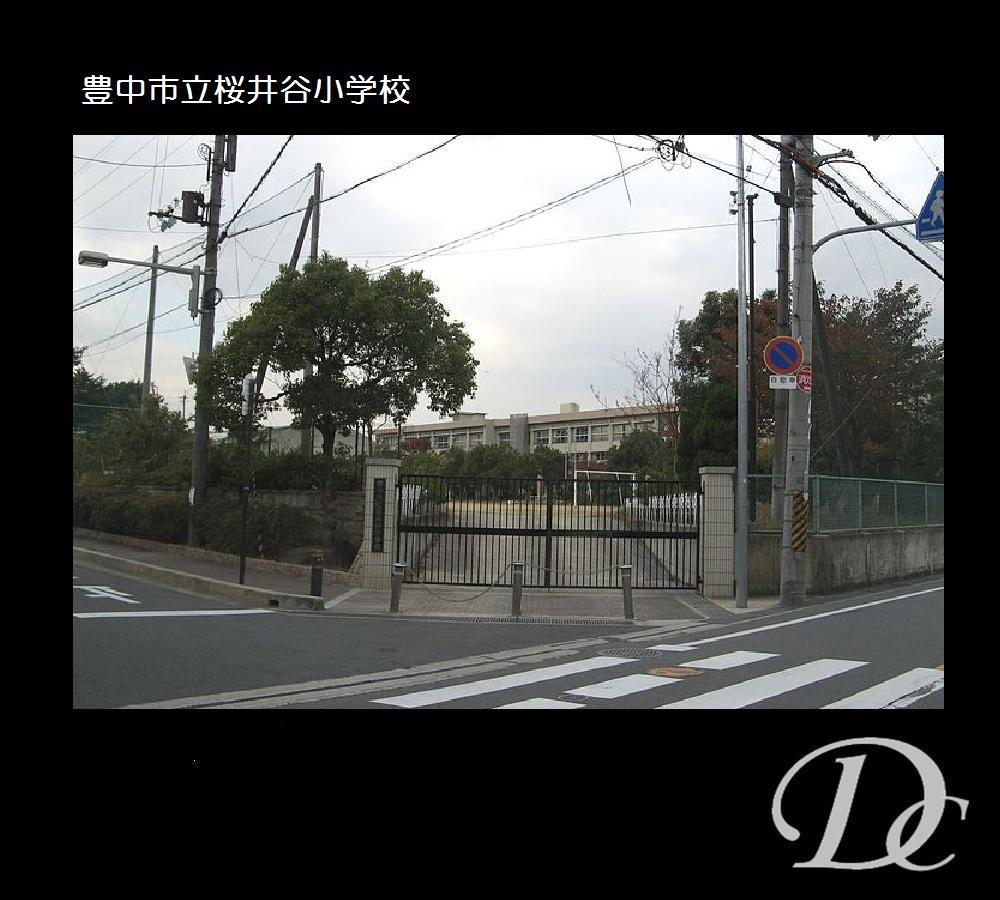 Toyonaka 968m up to municipal Sakurai valley elementary school
豊中市立桜井谷小学校まで968m
Hospital病院 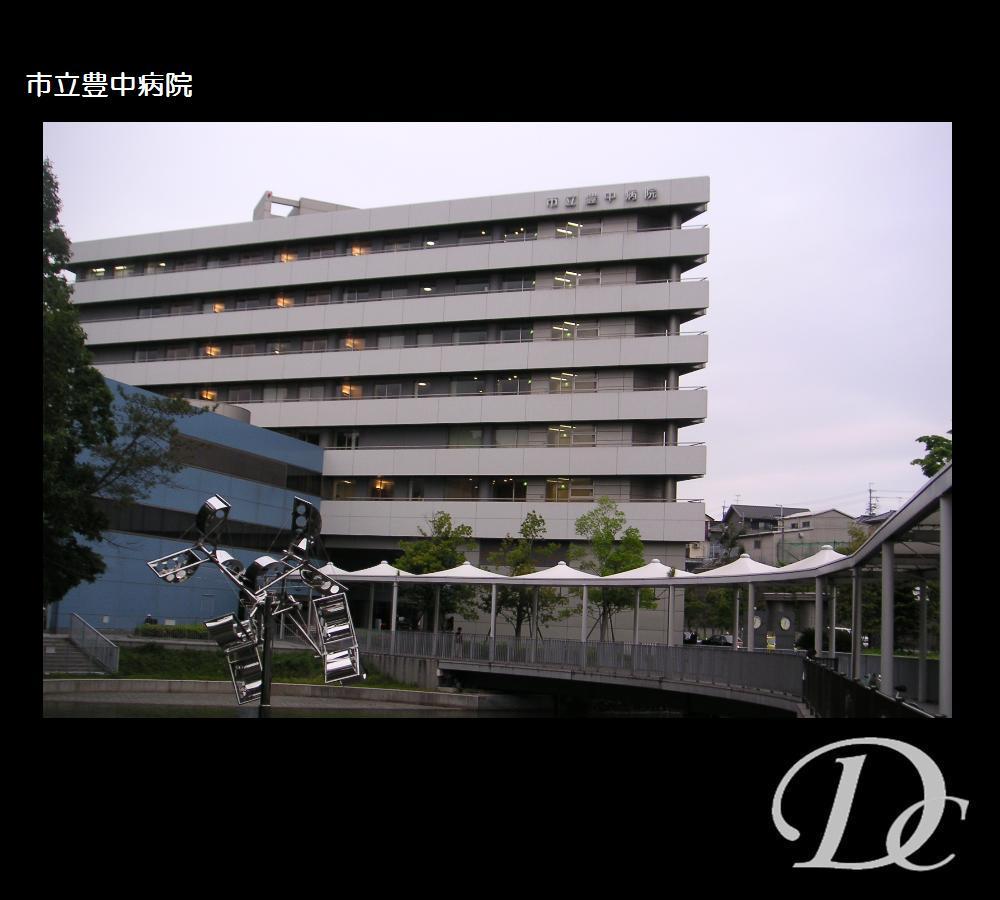 Municipal Toyonaka to the hospital 939m
市立豊中病院まで939m
Park公園 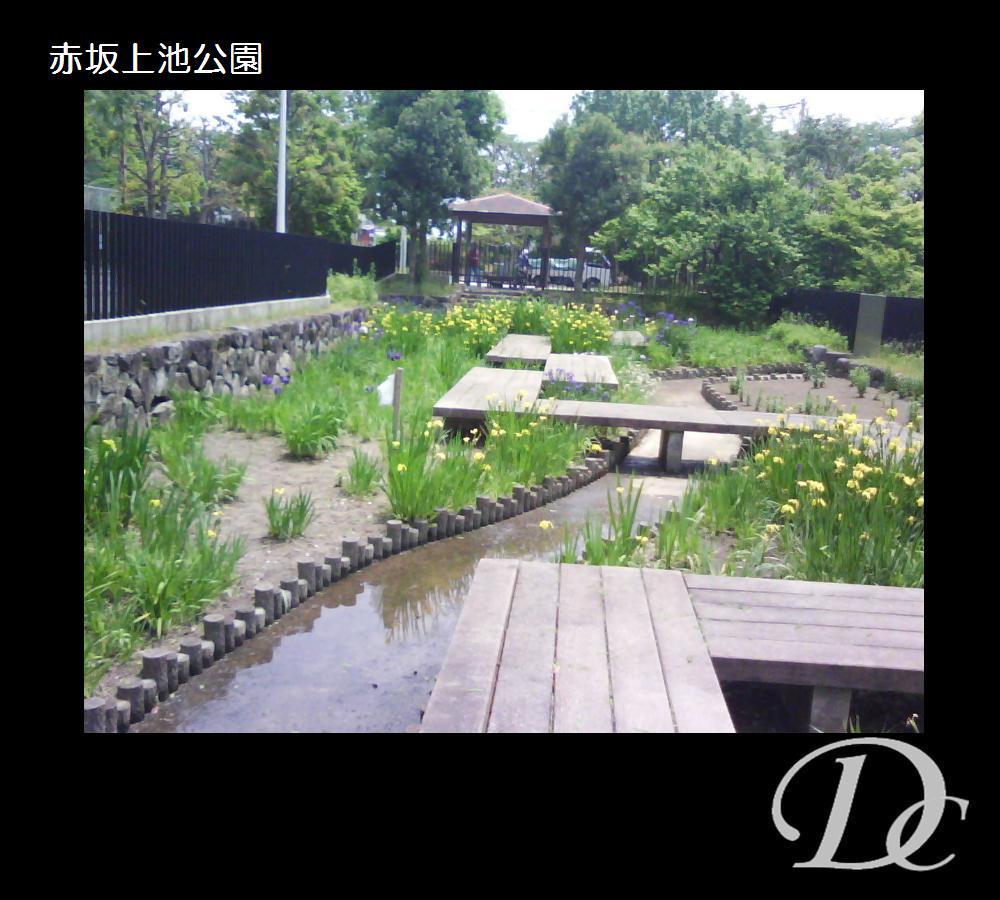 243m to Akasaka upper reservoir park
赤坂上池公園まで243m
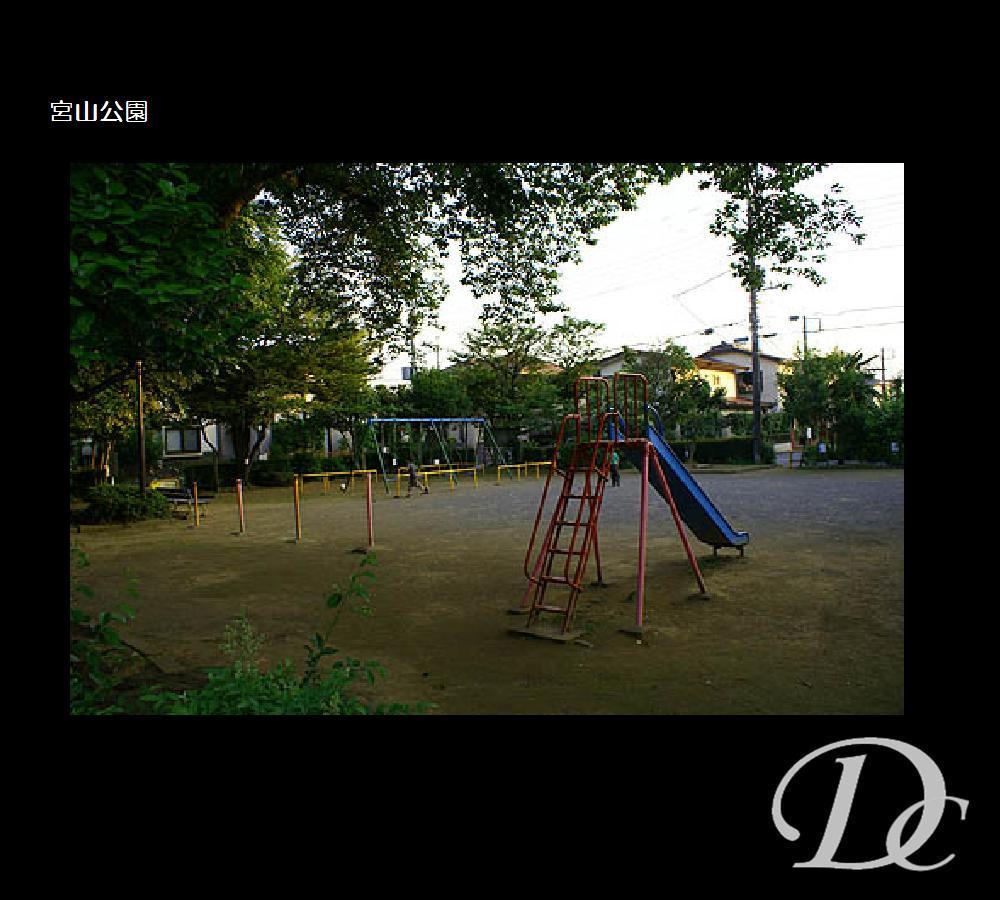 814m until Miyayama park
宮山公園まで814m
Location
|












