New Homes » Kansai » Osaka prefecture » Toyonaka
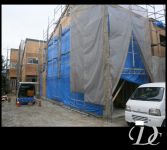 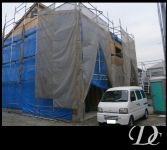
| | Toyonaka, Osaka 大阪府豊中市 |
| Hankyu Takarazuka Line "Hotarugaike" walk 5 minutes 阪急宝塚線「蛍池」歩5分 |
| ■ Hankyu ・ Monorail "Hotarugaike" station walk 5 minutes! ! ■ ~ All four compartment 2013 December scheduled for completion ~ A quiet residential area! Is a convenient living environment! ■阪急・モノレール「蛍池」駅徒歩5分!!■ ~ 全4区画 平成25年12月完成予定 ~ 閑静な住宅地!便利な住環境です! |
| A No. place ... a walk-in closet with, LDK is spacious 20 quires more B No. place ... The main bedroom is 8 pledge more leeway! Receipt ・ C No. place ... with a loft with pantry! Indoor D No. land ceiling is full of high feeling of opening ... balcony facing south! Standard equipment ... system Kitchen, Dishwasher, Bathroom Dryer, Shampoo dresser other A号地…ウォークインクローゼット付、LDKは広々20帖以上B号地…主寝室はゆとりの8帖以上!収納・パントリー付C号地…ロフト付!天井が高く開放感あふれる室内D号地…バルコニー南向き!標準装備…システムキッチン、食洗機、浴室乾燥機、シャンプードレッサー他 |
Features pickup 特徴ピックアップ | | LDK20 tatami mats or more / System kitchen / Bathroom Dryer / 2-story / Dish washing dryer / Walk-in closet / City gas LDK20畳以上 /システムキッチン /浴室乾燥機 /2階建 /食器洗乾燥機 /ウォークインクロゼット /都市ガス | Price 価格 | | 26,800,000 yen ~ 29,800,000 yen 2680万円 ~ 2980万円 | Floor plan 間取り | | 3LDK 3LDK | Units sold 販売戸数 | | 4 units 4戸 | Land area 土地面積 | | 83.08 sq m ~ 139.19 sq m (registration) 83.08m2 ~ 139.19m2(登記) | Building area 建物面積 | | 83.52 sq m ~ 100.44 sq m (registration) 83.52m2 ~ 100.44m2(登記) | Completion date 完成時期(築年月) | | December 2013 2013年12月 | Address 住所 | | Toyonaka, Osaka Hotarugaikenishi cho 1-20-6 大阪府豊中市蛍池西町1-20-6 | Traffic 交通 | | Hankyu Takarazuka Line "Hotarugaike" walk 5 minutes
Osaka Monorail Main Line "Hotarugaike" walk 5 minutes 阪急宝塚線「蛍池」歩5分
大阪モノレール本線「蛍池」歩5分
| Related links 関連リンク | | [Related Sites of this company] 【この会社の関連サイト】 | Contact お問い合せ先 | | TEL: 0800-603-9325 [Toll free] mobile phone ・ Also available from PHS
Caller ID is not notified
Please contact the "saw SUUMO (Sumo)"
If it does not lead, If the real estate company TEL:0800-603-9325【通話料無料】携帯電話・PHSからもご利用いただけます
発信者番号は通知されません
「SUUMO(スーモ)を見た」と問い合わせください
つながらない方、不動産会社の方は
| Most price range 最多価格帯 | | 26 million yen (2 units) 2600万円台(2戸) | Building coverage, floor area ratio 建ぺい率・容積率 | | Kenpei rate: 60%, Volume ratio: 200% 建ペい率:60%、容積率:200% | Time residents 入居時期 | | Consultation 相談 | Land of the right form 土地の権利形態 | | Ownership 所有権 | Structure and method of construction 構造・工法 | | Wooden 2-story 木造2階建 | Use district 用途地域 | | One middle and high 1種中高 | Overview and notices その他概要・特記事項 | | Building confirmation number: No. H25 confirmation architecture NDA No. 01393 other 建築確認番号:第H25確認建築防大01393号 他 | Company profile 会社概要 | | <Mediation> governor of Osaka (2) No. 054110 (stock) Yamato Corporation Yubinbango564-0001 Suita, Osaka Prefecture Kishibekita 5-12-15 <仲介>大阪府知事(2)第054110号(株)大和コーポレーション〒564-0001 大阪府吹田市岸部北5-12-15 |
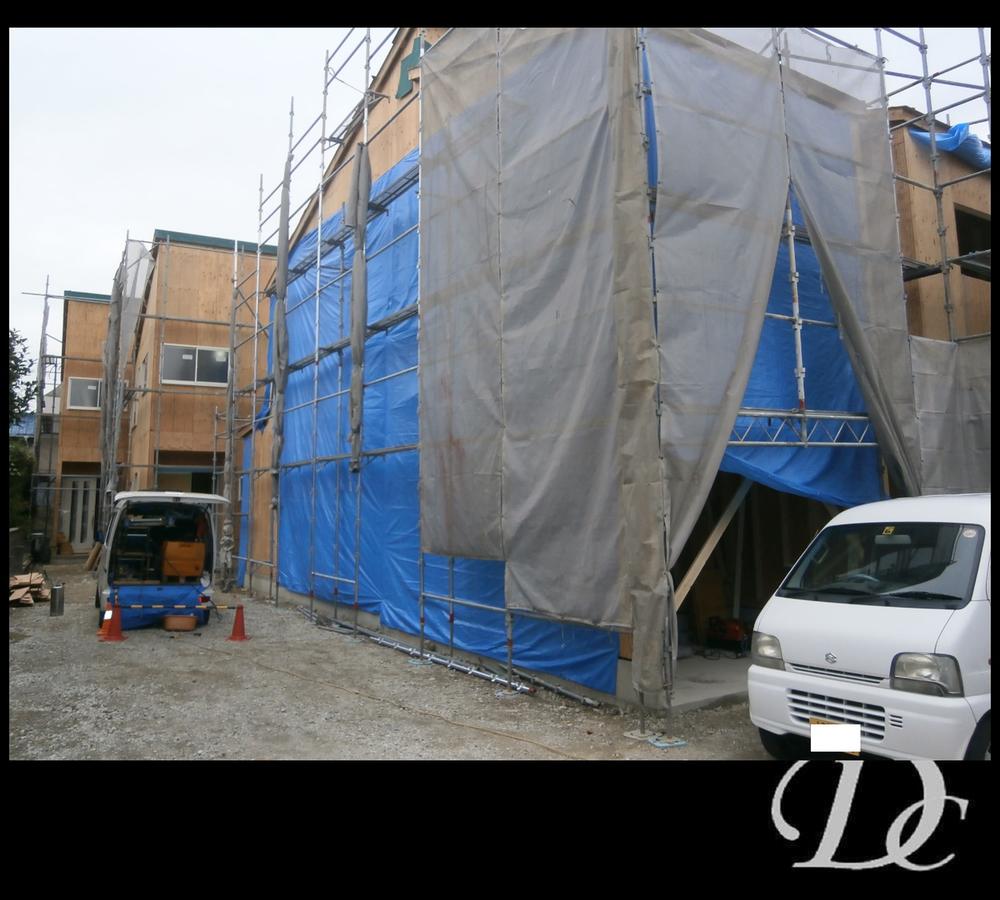 Local appearance photo
現地外観写真
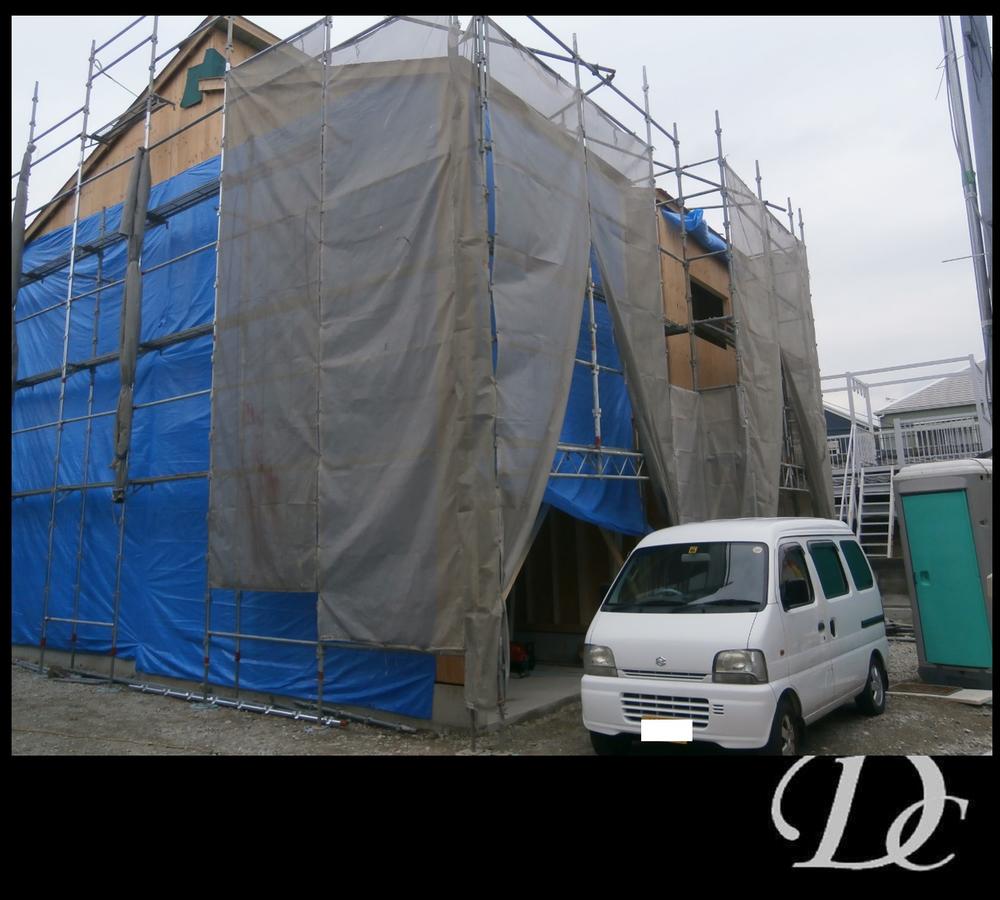 Rendering (appearance)
完成予想図(外観)
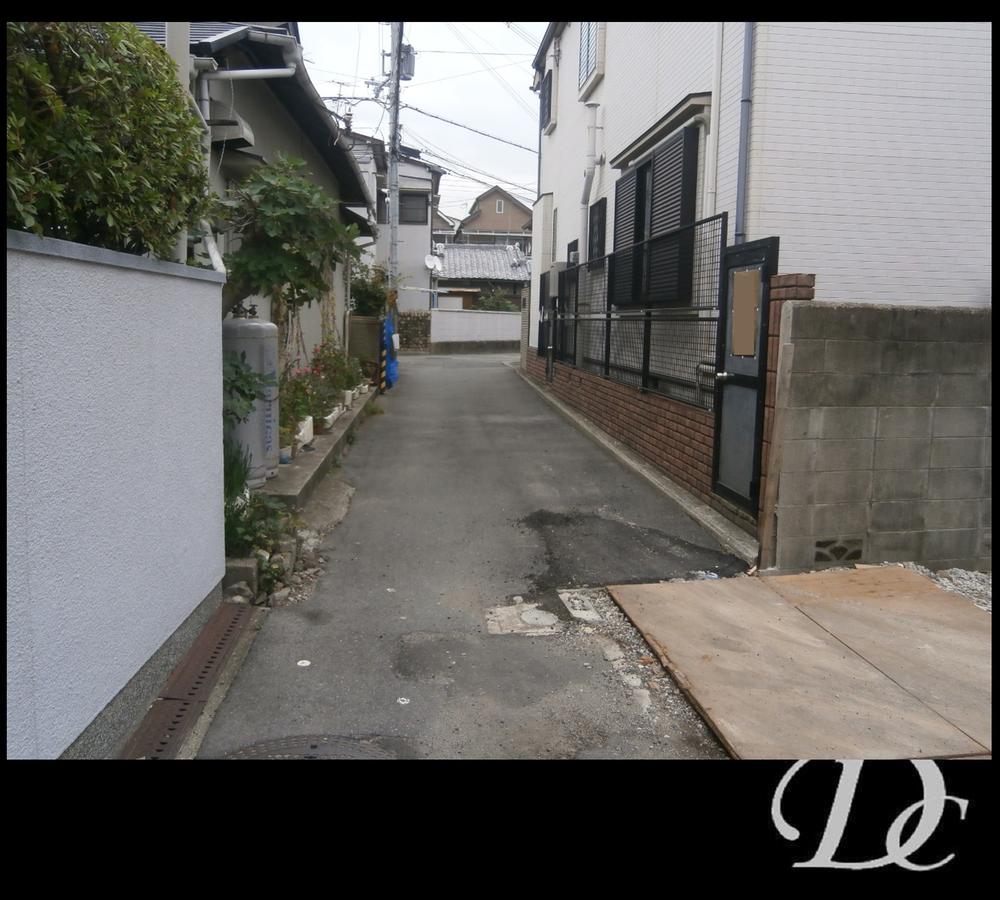 Local photos, including front road
前面道路含む現地写真
Floor plan間取り図 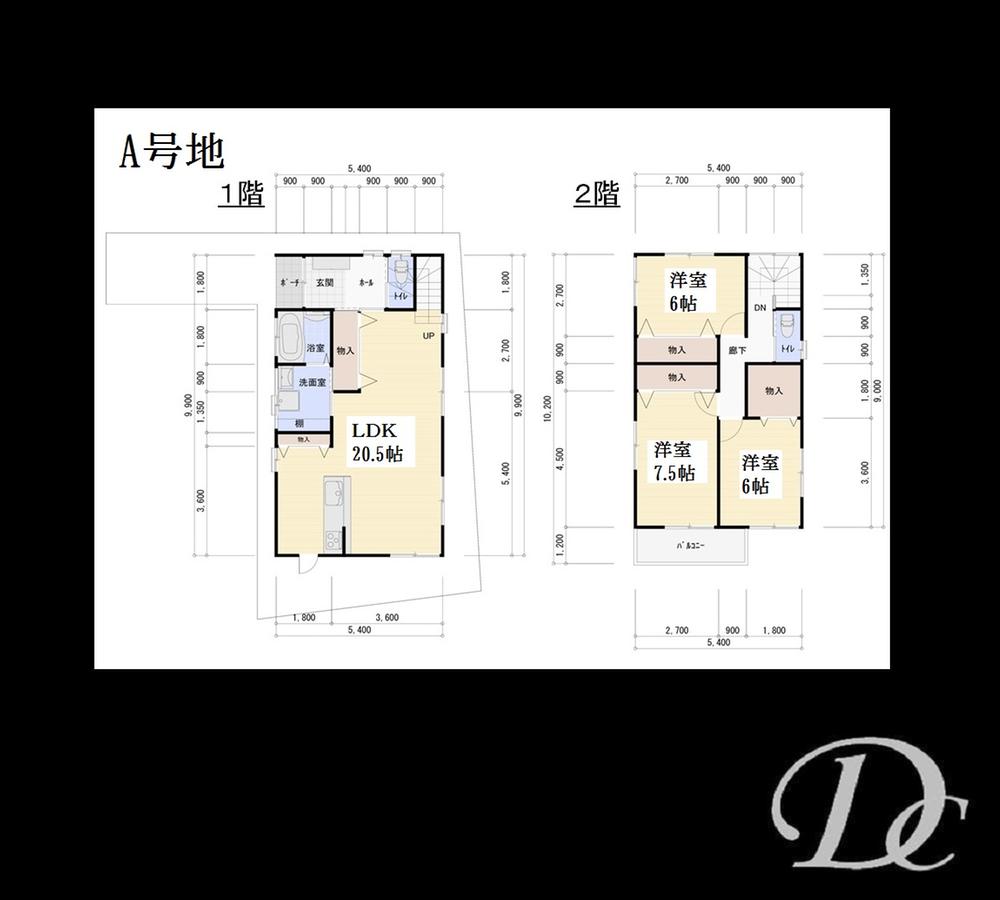 (A No. land), Price 29,800,000 yen, 3LDK, Land area 139.19 sq m , Building area 100.44 sq m
(A号地)、価格2980万円、3LDK、土地面積139.19m2、建物面積100.44m2
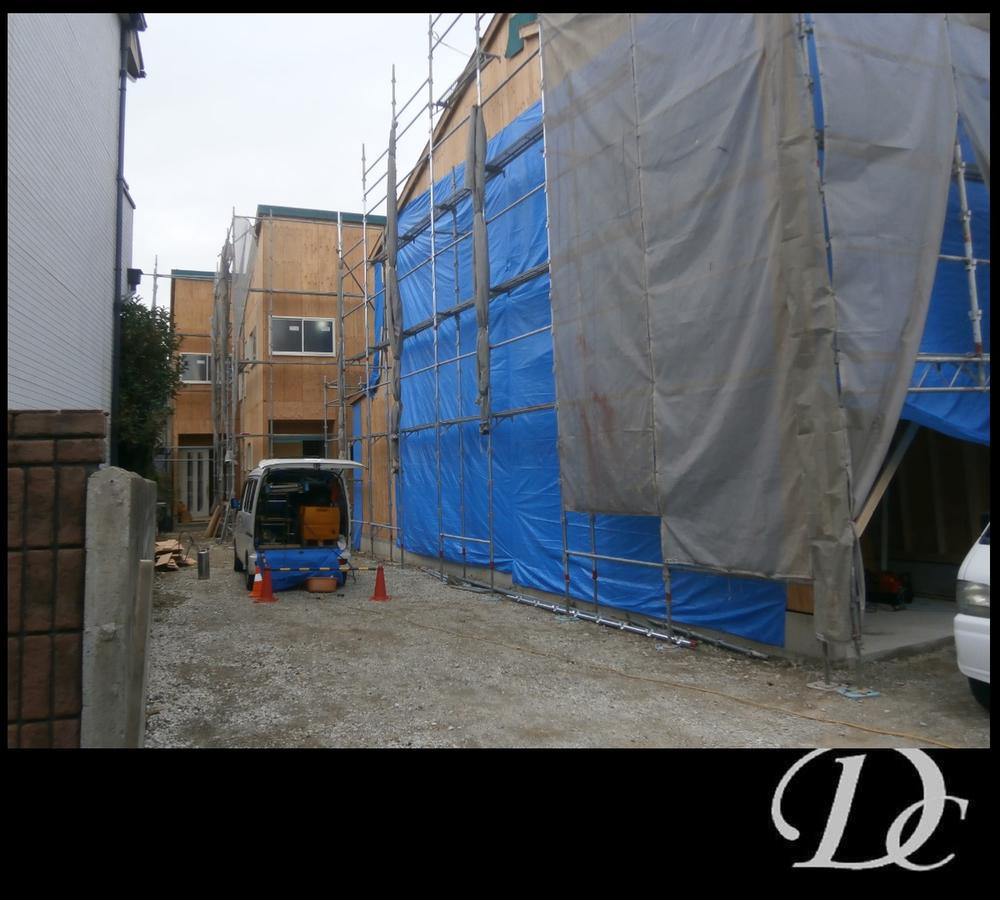 Local appearance photo
現地外観写真
The entire compartment Figure全体区画図 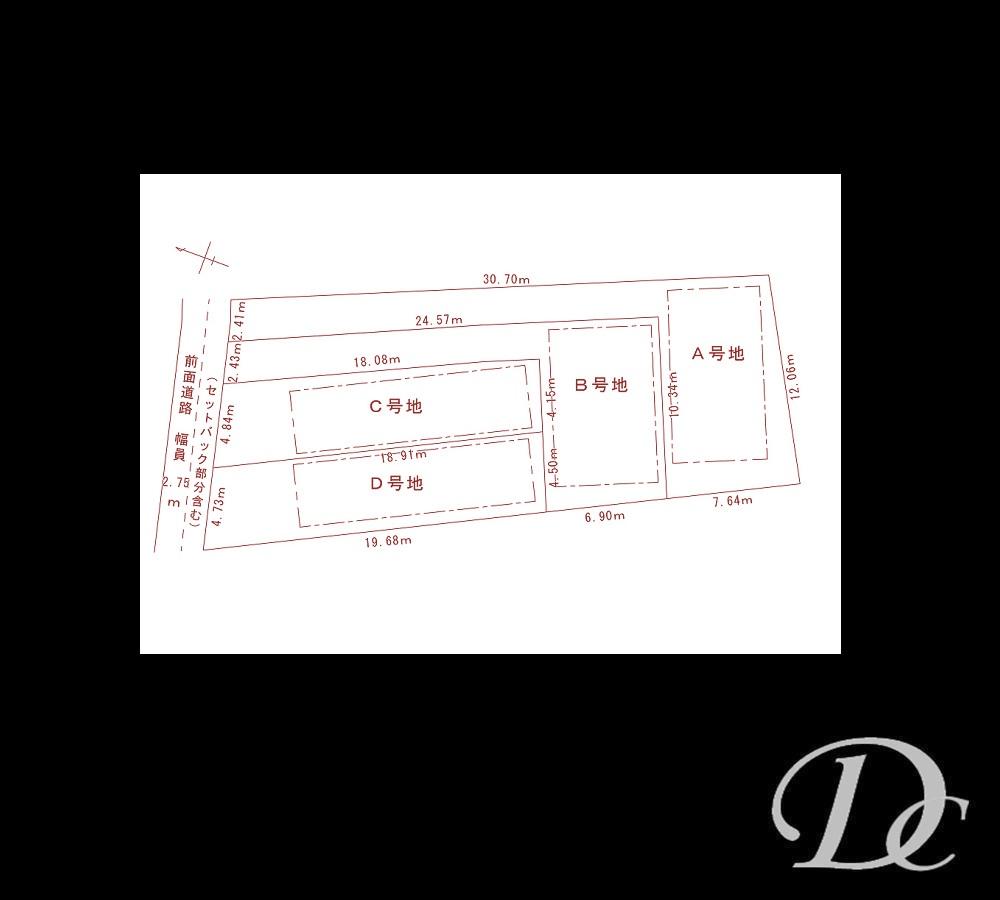 All four sections (A ~ D No. land)
全4区画(A ~ D号地)
Floor plan間取り図 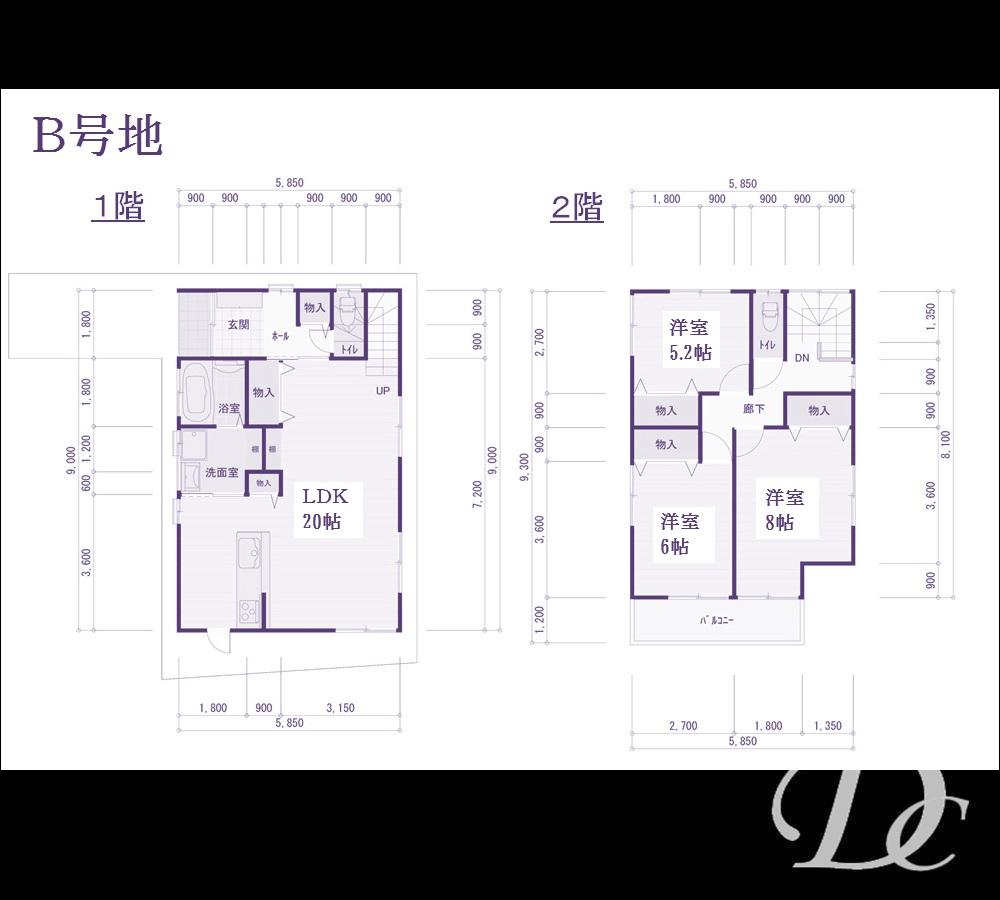 (B No. land), Price 28.8 million yen, 3LDK, Land area 112.46 sq m , Building area 97.2 sq m
(B号地)、価格2880万円、3LDK、土地面積112.46m2、建物面積97.2m2
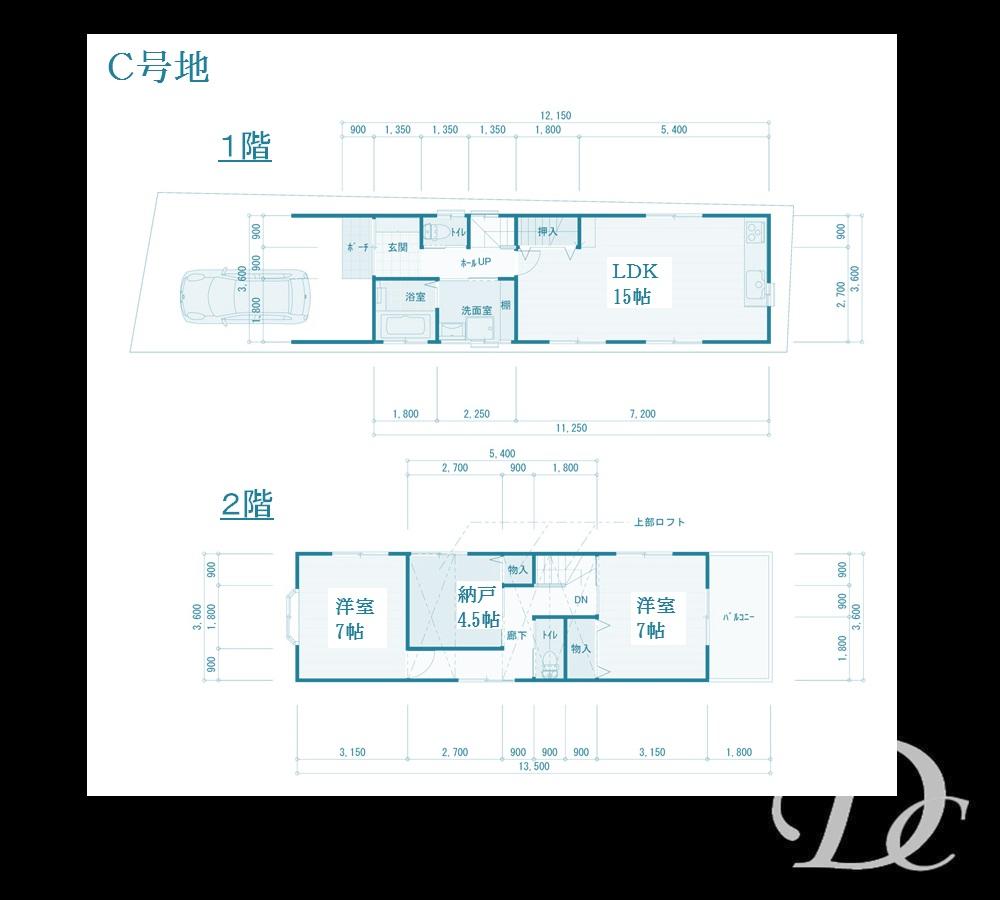 (C No. land), Price 26,800,000 yen, 3LDK, Land area 83.08 sq m , Building area 83.52 sq m
(C号地)、価格2680万円、3LDK、土地面積83.08m2、建物面積83.52m2
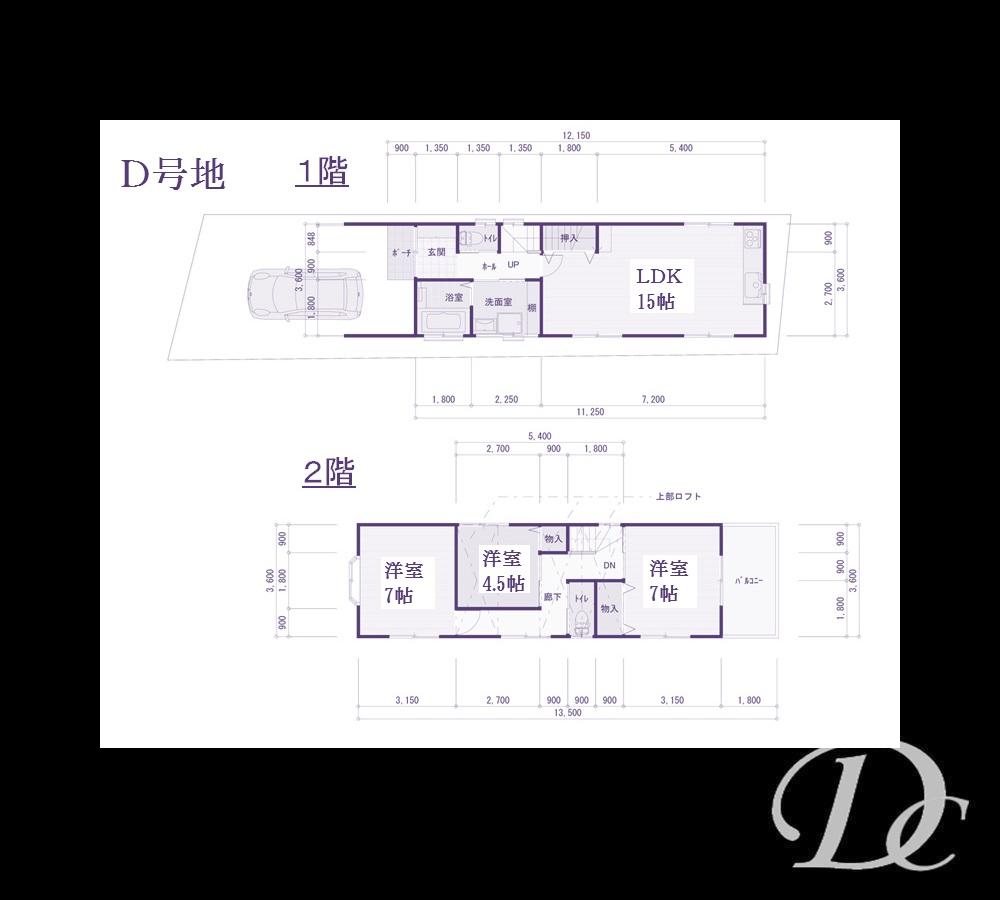 (D No. land), Price 26,800,000 yen, 3LDK, Land area 87.39 sq m , Building area 83.52 sq m
(D号地)、価格2680万円、3LDK、土地面積87.39m2、建物面積83.52m2
Location
|










