New Homes » Kansai » Osaka prefecture » Toyonaka
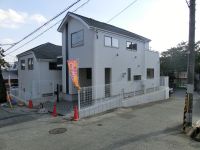 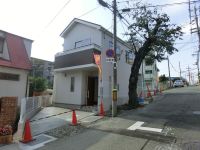
| | Toyonaka, Osaka 大阪府豊中市 |
| Osaka Monorail Main Line "Shibahara" walk 10 minutes 大阪モノレール本線「柴原」歩10分 |
| 2WAY access of Osaka Monorail & Hankyu Takarazuka Line. School safe! Within a 3-minute walk to Sakurai valley elementary school and the second junior high school. Consumption tax increase is prior to the completion of property. Enhanced shopping facilities in the neighborhood! By all means please see once. 大阪モノレール&阪急宝塚線の2WAYアクセス。通学安心!桜井谷小学校&第二中学校まで徒歩3分圏内。消費増税前の完成物件です。買物施設も近隣に充実!是非一度ご覧ください。 |
| ■ sales point ■ Immediate Available, Corresponding to the flat-35S, Construction housing performance with evaluation, South balcony, 2 along the line more accessible, Underfloor Storage, Super close, System kitchen, LDK15 tatami mats or more, Face-to-face kitchen, Toilet 2 places, Bathroom 1 tsubo or more, 2-story, 2 or more sides balcony, Double-glazing, Warm water washing toilet seat, The window in the bathroom, Walk-in closet, All room 6 tatami mats or more, Weekdays in the city gas company ・ We have to meet the demands of your visit regardless of the weekend. Please apply without reserve. ■セールスポイント■ 即入居可、フラット35Sに対応、建設住宅性能評価付、南面バルコニー、2沿線以上利用可、床下収納、スーパーが近い、システムキッチン、LDK15畳以上、対面式キッチン、トイレ2ヶ所、浴室1坪以上、2階建、2面以上バルコニー、複層ガラス、温水洗浄便座、浴室に窓、ウォークインクロゼット、全居室6畳以上、都市ガス当社では平日・週末を問わずご見学のご要望にお応えしています。遠慮なくお申し込み下さい。 |
Features pickup 特徴ピックアップ | | Construction housing performance with evaluation / Corresponding to the flat-35S / Immediate Available / 2 along the line more accessible / Super close / System kitchen / LDK15 tatami mats or more / Face-to-face kitchen / Toilet 2 places / Bathroom 1 tsubo or more / 2-story / 2 or more sides balcony / South balcony / Double-glazing / Warm water washing toilet seat / Underfloor Storage / The window in the bathroom / Walk-in closet / All room 6 tatami mats or more / City gas 建設住宅性能評価付 /フラット35Sに対応 /即入居可 /2沿線以上利用可 /スーパーが近い /システムキッチン /LDK15畳以上 /対面式キッチン /トイレ2ヶ所 /浴室1坪以上 /2階建 /2面以上バルコニー /南面バルコニー /複層ガラス /温水洗浄便座 /床下収納 /浴室に窓 /ウォークインクロゼット /全居室6畳以上 /都市ガス | Price 価格 | | 31,800,000 yen ~ 32,800,000 yen 3180万円 ~ 3280万円 | Floor plan 間取り | | 3LDK ~ 3LDK + S (storeroom) 3LDK ~ 3LDK+S(納戸) | Units sold 販売戸数 | | 2 units 2戸 | Total units 総戸数 | | 2 units 2戸 | Land area 土地面積 | | 90 sq m ~ 95.68 sq m (registration) 90m2 ~ 95.68m2(登記) | Building area 建物面積 | | 86.53 sq m ~ 92.74 sq m 86.53m2 ~ 92.74m2 | Driveway burden-road 私道負担・道路 | | Road width: 5.7m, Asphaltic pavement 道路幅:5.7m、アスファルト舗装 | Completion date 完成時期(築年月) | | October 2013 2013年10月 | Address 住所 | | Toyonaka, Osaka Shibahara cho 3-11 大阪府豊中市柴原町3-11 | Traffic 交通 | | Osaka Monorail Main Line "Shibahara" walk 10 minutes
Hankyu Takarazuka Line "Hotarugaike" bus 11 minutes Sakurai TaniAyumi 2 minutes 大阪モノレール本線「柴原」歩10分
阪急宝塚線「蛍池」バス11分桜井谷歩2分
| Related links 関連リンク | | [Related Sites of this company] 【この会社の関連サイト】 | Person in charge 担当者より | | Person in charge of real-estate and building Yamamoto TakashiTadashi Age: 40 Daigyokai Experience: 9 years please be happy to help. "Happy looking", "dream looking" 担当者宅建山本 尊正年齢:40代業界経験:9年お手伝いさせてください。「幸せ探し」「夢探し」 | Contact お問い合せ先 | | TEL: 0800-603-0563 [Toll free] mobile phone ・ Also available from PHS
Caller ID is not notified
Please contact the "saw SUUMO (Sumo)"
If it does not lead, If the real estate company TEL:0800-603-0563【通話料無料】携帯電話・PHSからもご利用いただけます
発信者番号は通知されません
「SUUMO(スーモ)を見た」と問い合わせください
つながらない方、不動産会社の方は
| Building coverage, floor area ratio 建ぺい率・容積率 | | Kenpei rate: 60%, Volume ratio: 150% 建ペい率:60%、容積率:150% | Time residents 入居時期 | | Immediate available 即入居可 | Land of the right form 土地の権利形態 | | Ownership 所有権 | Structure and method of construction 構造・工法 | | Wooden 2-story 木造2階建 | Use district 用途地域 | | One low-rise 1種低層 | Land category 地目 | | Residential land 宅地 | Overview and notices その他概要・特記事項 | | Contact: Yamamoto TakashiTadashi, Building confirmation number: No. KS113-6110-00160 担当者:山本 尊正、建築確認番号:第KS113-6110-00160号 | Company profile 会社概要 | | <Mediation> Minister of Land, Infrastructure and Transport (3) No. 006,185 (one company) National Housing Industry Association (Corporation) metropolitan area real estate Fair Trade Council member Asahi Housing Co., Ltd. Osaka store Yubinbango530-0001 Osaka-shi, Osaka, Kita-ku Umeda 1-1-3 Osaka Station third building the fourth floor <仲介>国土交通大臣(3)第006185号(一社)全国住宅産業協会会員 (公社)首都圏不動産公正取引協議会加盟朝日住宅(株)大阪店〒530-0001 大阪府大阪市北区梅田1-1-3 大阪駅前第3ビル4階 |
Otherその他 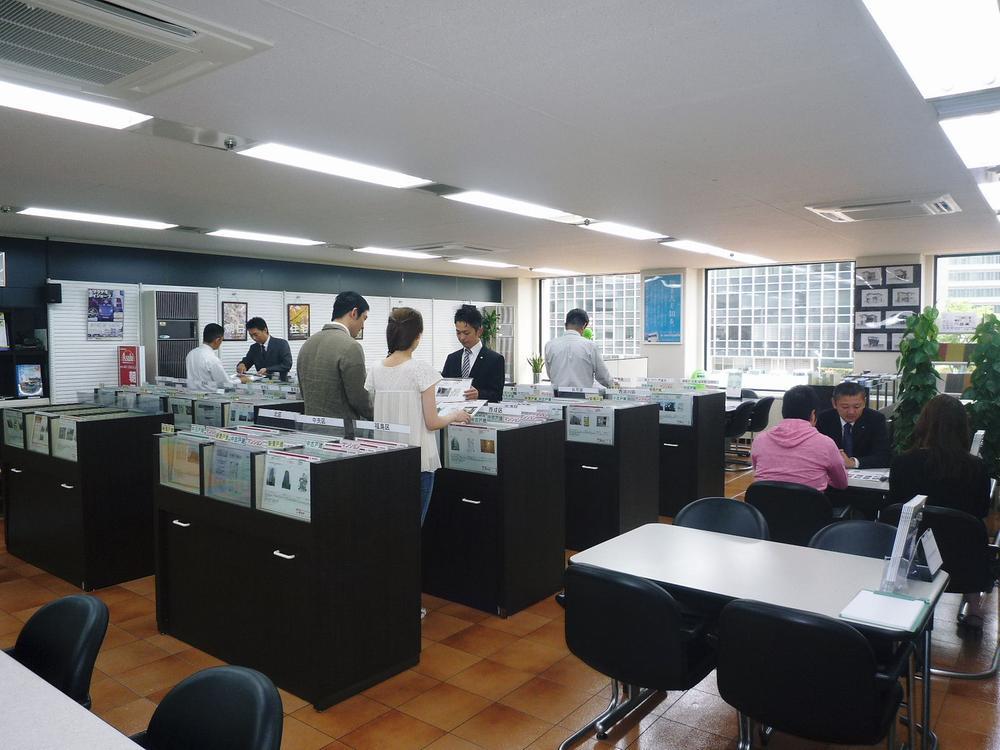 Housing exhibition hall of Asahi housing is Osaka Station third building.
朝日住宅の住宅展示場は大阪駅前第三ビルです。
Local appearance photo現地外観写真 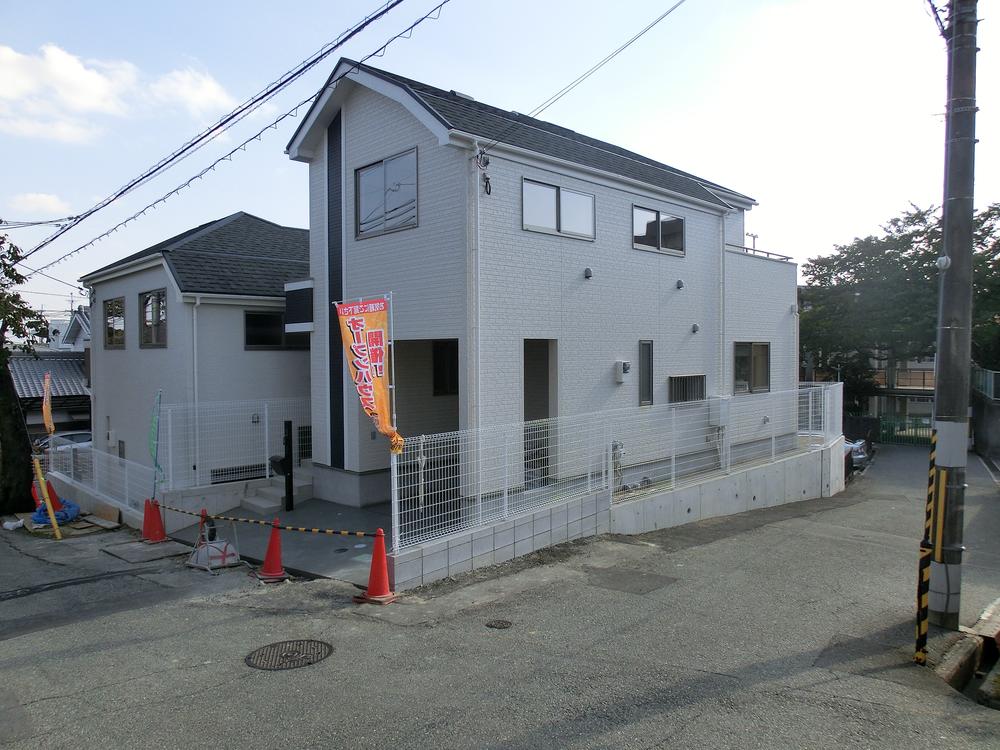 Local (10 May 2013) Shooting
現地(2013年10月)撮影
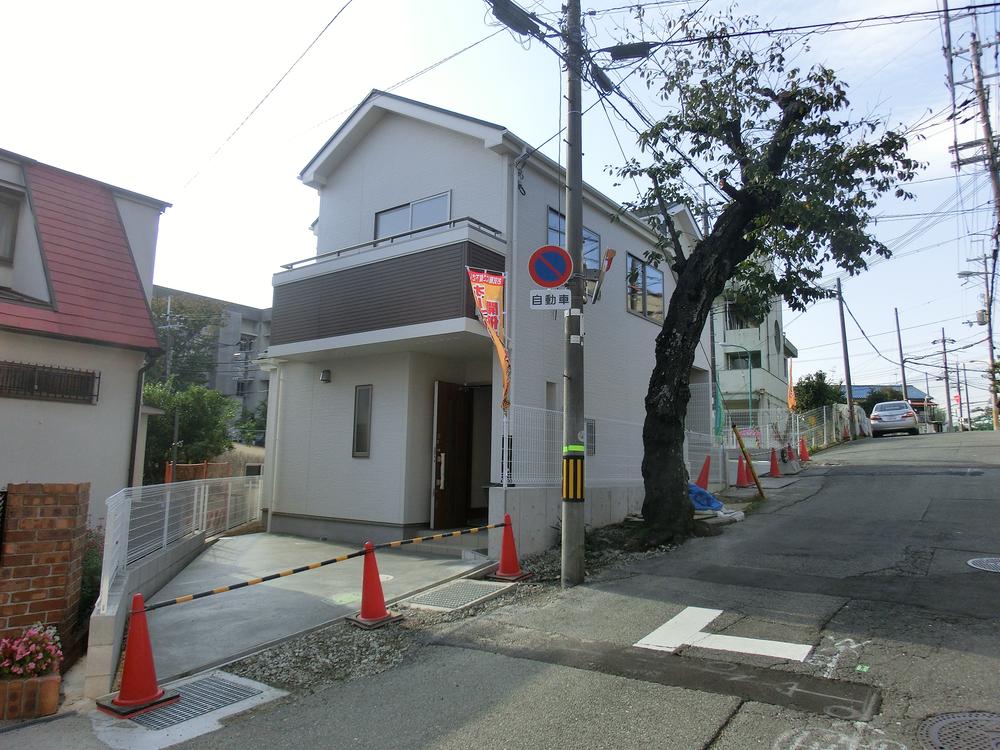 Local (10 May 2013) Shooting
現地(2013年10月)撮影
Livingリビング 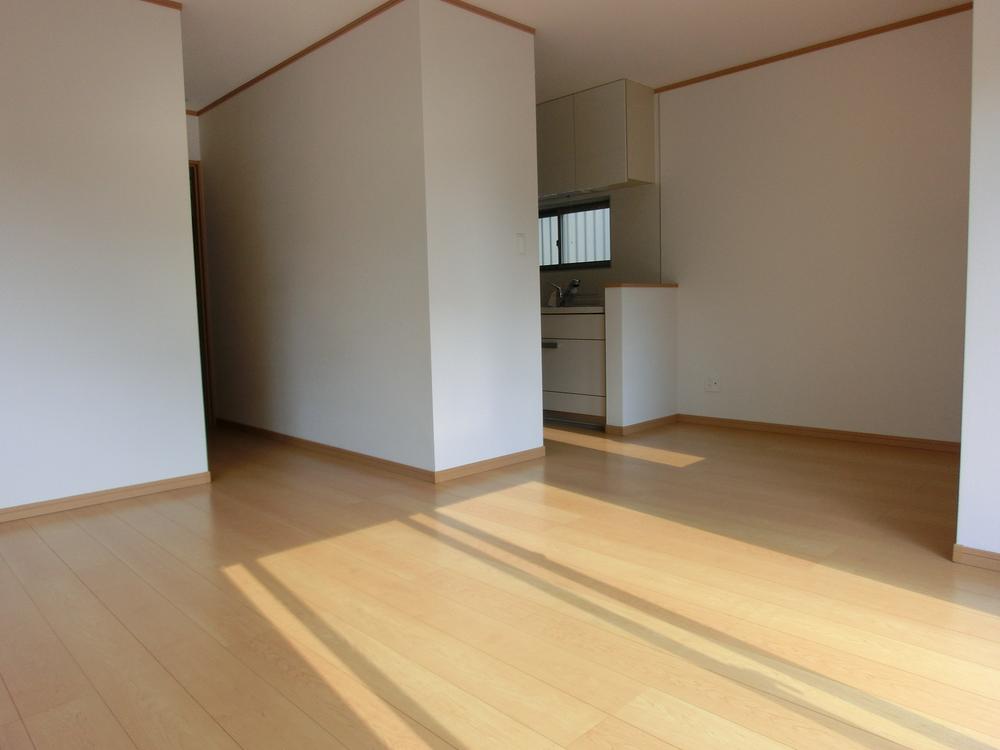 Indoor (10 May 2013) Shooting
室内(2013年10月)撮影
Floor plan間取り図 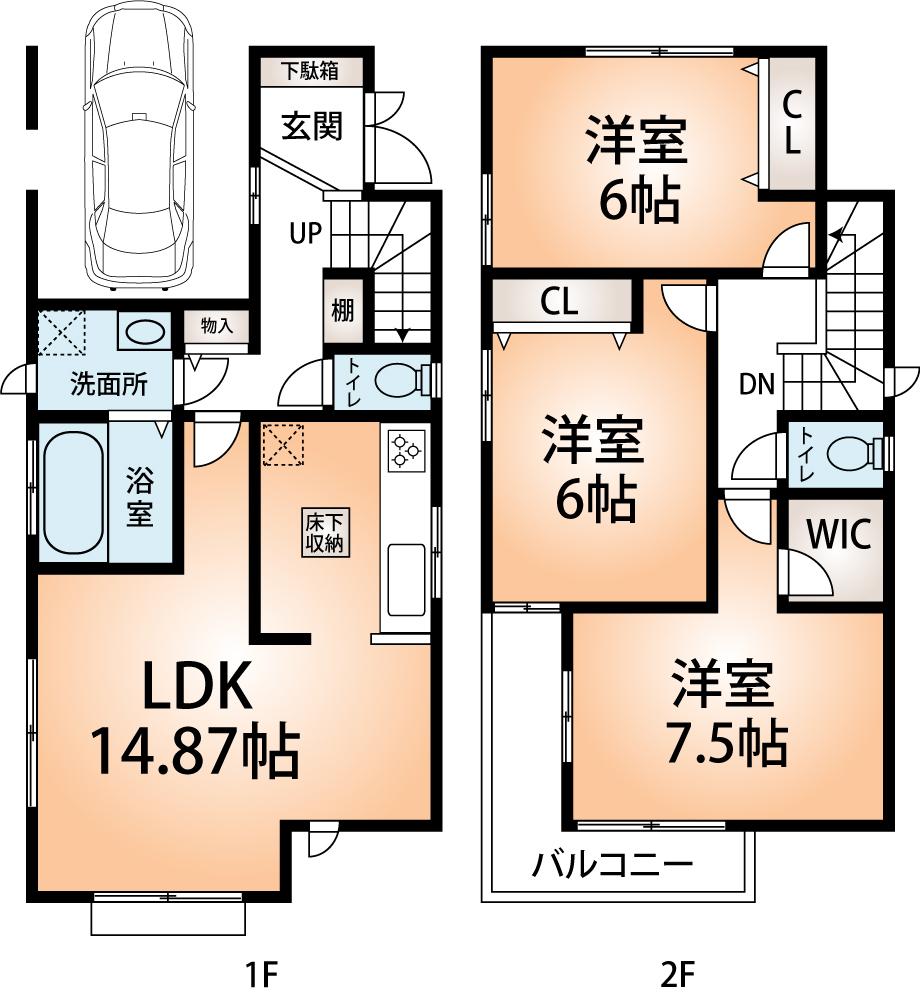 (1 Building), Price 32,800,000 yen, 3LDK+S, Land area 90 sq m , Building area 92.74 sq m
(1号棟)、価格3280万円、3LDK+S、土地面積90m2、建物面積92.74m2
Bathroom浴室 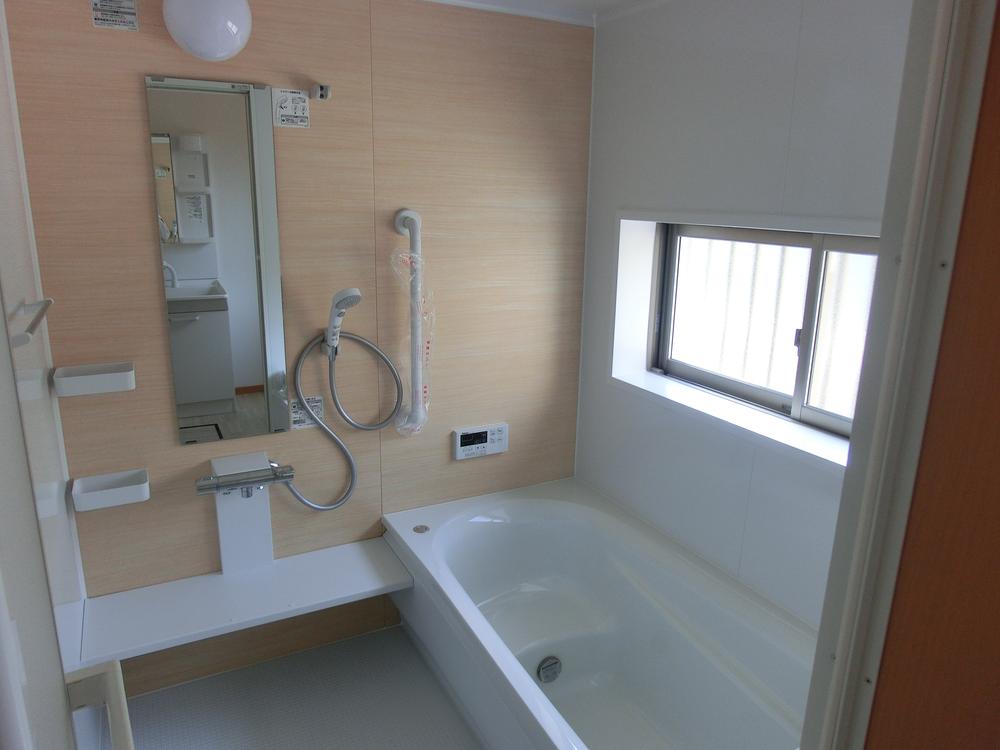 Indoor (10 May 2013) Shooting
室内(2013年10月)撮影
Kitchenキッチン 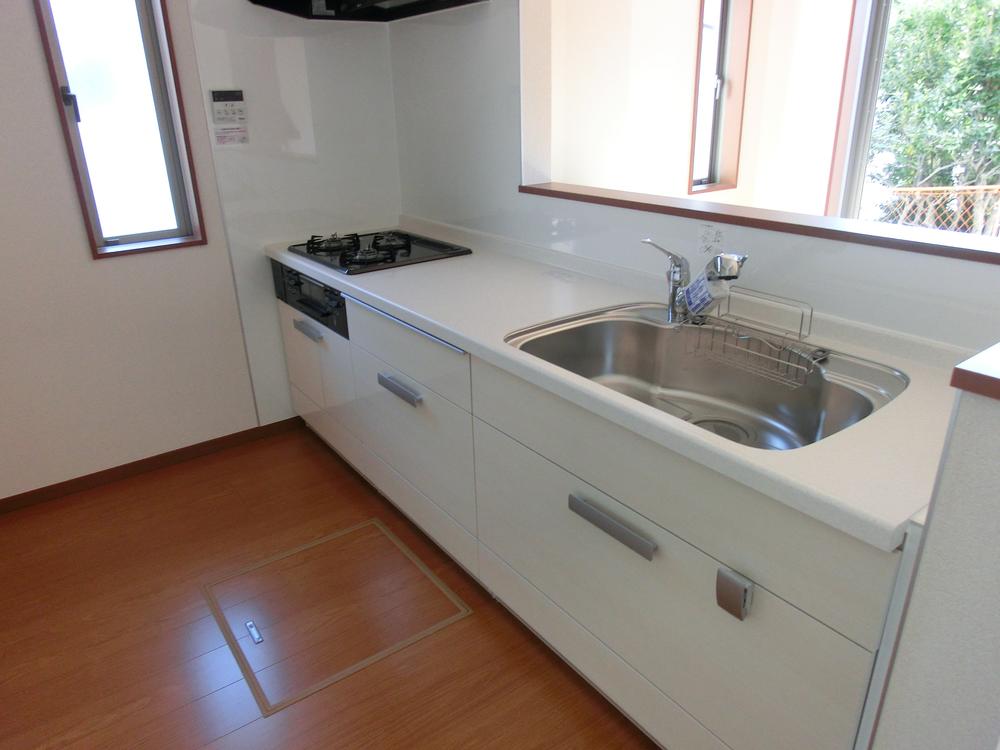 Indoor (10 May 2013) Shooting
室内(2013年10月)撮影
Non-living roomリビング以外の居室 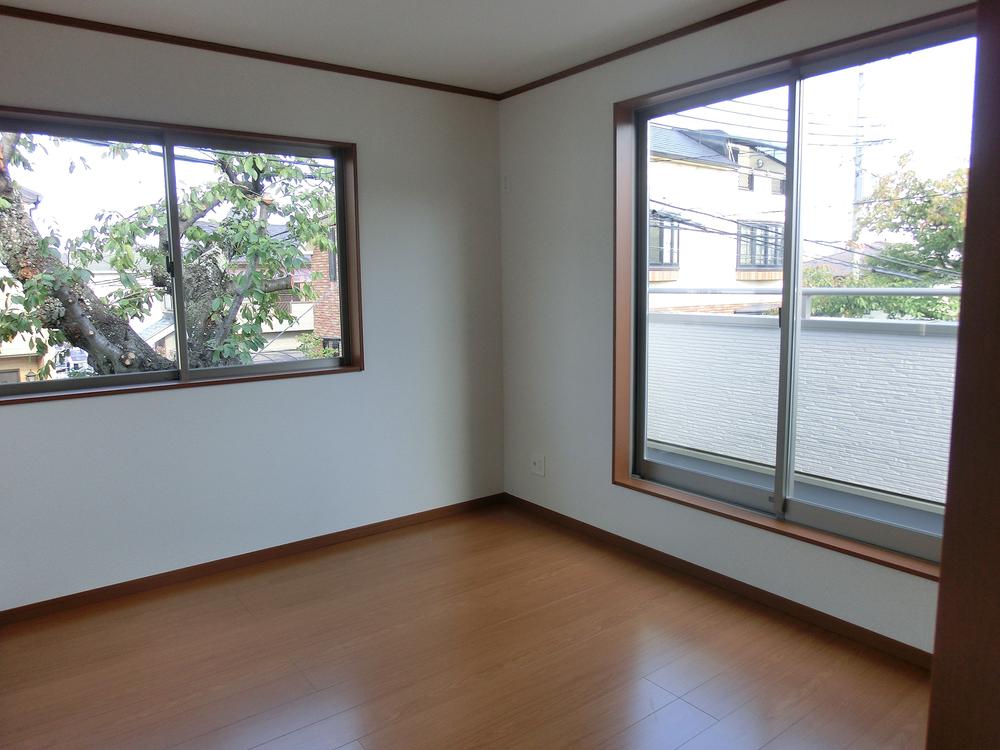 Indoor (10 May 2013) Shooting
室内(2013年10月)撮影
Primary school小学校 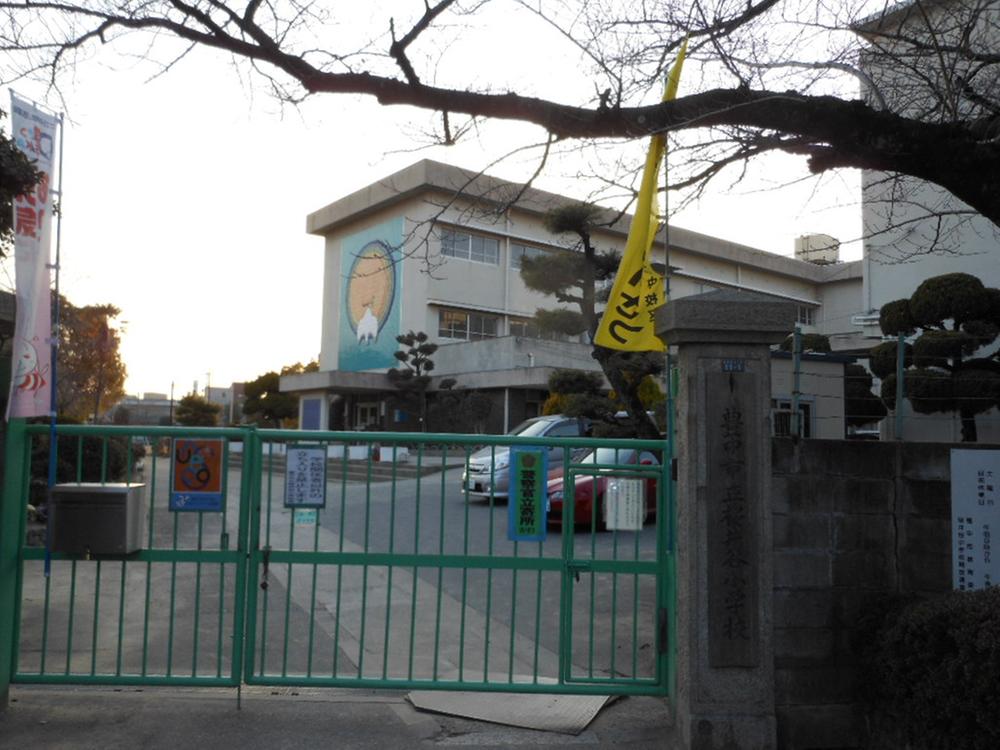 Toyonaka Municipal Sakurai valley 150m up to elementary school
豊中市立桜井谷小学校まで150m
Floor plan間取り図 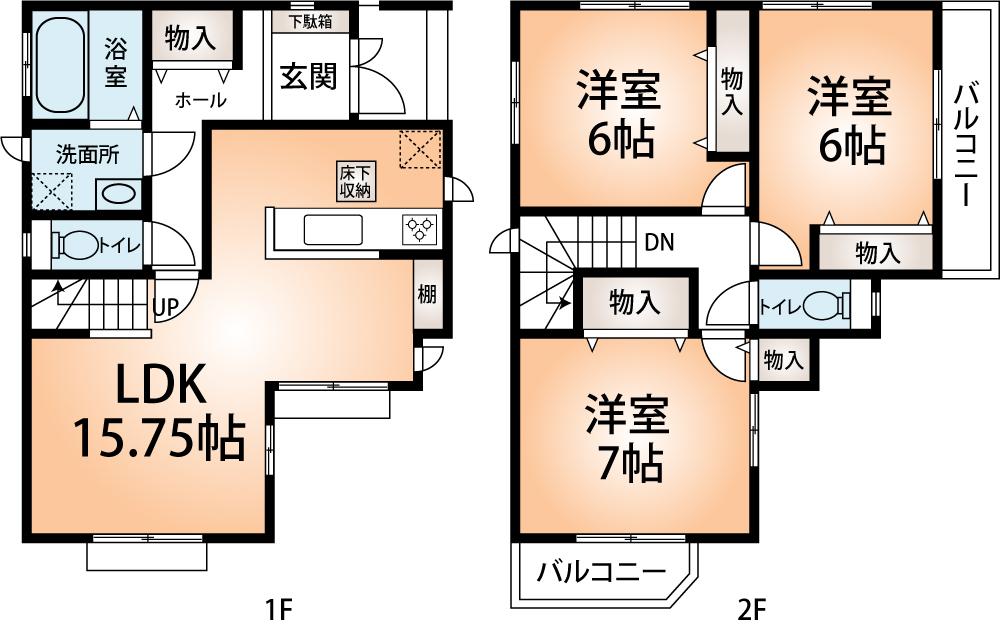 (Building 2), Price 31,800,000 yen, 3LDK, Land area 95.68 sq m , Building area 86.53 sq m
(2号棟)、価格3180万円、3LDK、土地面積95.68m2、建物面積86.53m2
Junior high school中学校 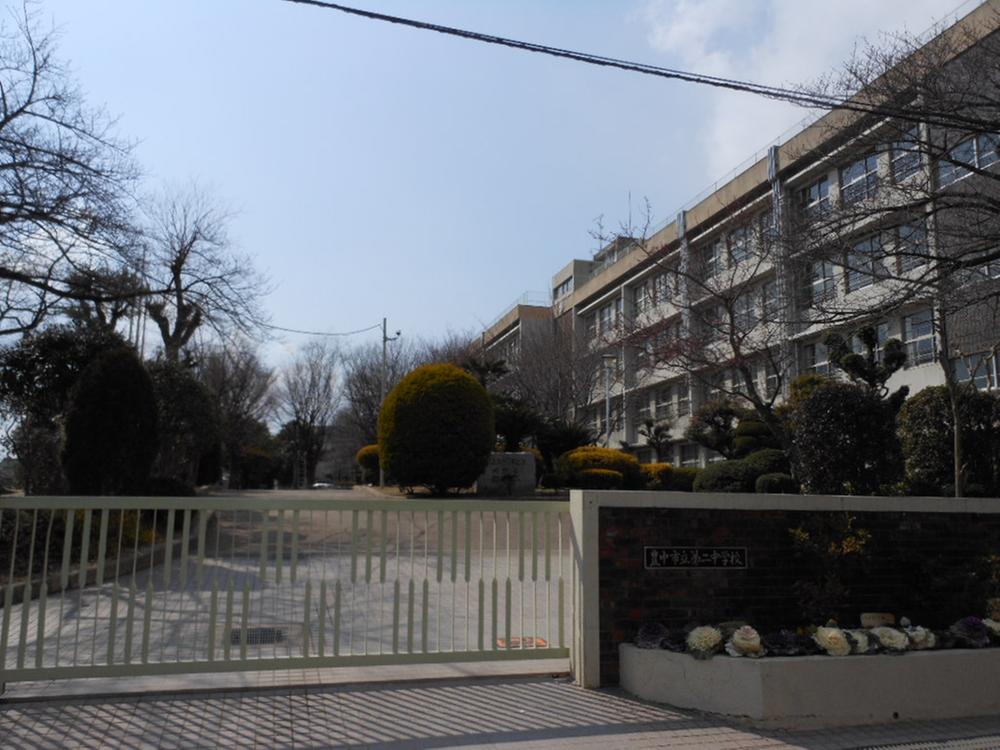 Toyonaka 170m to stand second junior high school
豊中市立第二中学校まで170m
Supermarketスーパー 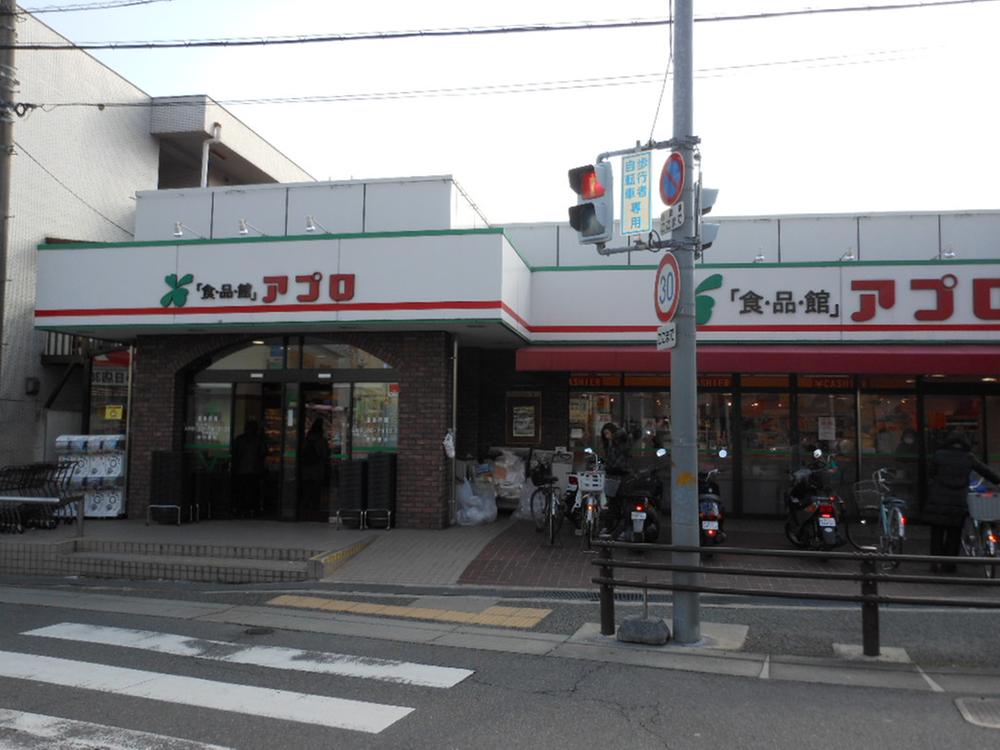 Until the food hall Appro 900m
食品館アプロまで900m
Location
|













