New Homes » Kansai » Osaka prefecture » Toyonaka
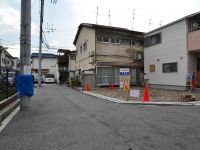 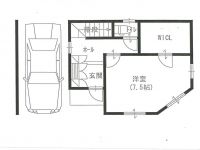
| | Toyonaka, Osaka 大阪府豊中市 |
| Hankyu Takarazuka Line "Shonai" walk 10 minutes 阪急宝塚線「庄内」歩10分 |
| ◇ day in the southeast corner lot better ◇◇ Floor free design ◇ ◇東南角地で日当り良好◇◇間取りは自由設計◇ |
| Corresponding to the flat-35S, Pre-ground survey, It is close to the city, Facing south, System kitchen, Bathroom Dryer, Yang per good, All room storage, Siemens south road, A quiet residential area, LDK15 tatami mats or more, Around traffic fewer, Corner lotese-style room, Shaping land, Face-to-face kitchen, Wide balcony, Bathroom 1 tsubo or more, South balcony, Double-glazing, Zenshitsuminami direction, Underfloor Storage, The window in the bathroom, Ventilation good, Dish washing dryer, Walk-in closet, Or more ceiling height 2.5m, Water filter, Living stairs, City gas, Flat terrain フラット35Sに対応、地盤調査済、市街地が近い、南向き、システムキッチン、浴室乾燥機、陽当り良好、全居室収納、南側道路面す、閑静な住宅地、LDK15畳以上、周辺交通量少なめ、角地、和室、整形地、対面式キッチン、ワイドバルコニー、浴室1坪以上、南面バルコニー、複層ガラス、全室南向き、床下収納、浴室に窓、通風良好、食器洗乾燥機、ウォークインクロゼット、天井高2.5m以上、浄水器、リビング階段、都市ガス、平坦地 |
Features pickup 特徴ピックアップ | | Corresponding to the flat-35S / Pre-ground survey / It is close to the city / Facing south / System kitchen / Bathroom Dryer / Yang per good / All room storage / Siemens south road / A quiet residential area / LDK15 tatami mats or more / Around traffic fewer / Corner lot / Japanese-style room / Shaping land / Face-to-face kitchen / Wide balcony / Bathroom 1 tsubo or more / South balcony / Double-glazing / Zenshitsuminami direction / Underfloor Storage / The window in the bathroom / Ventilation good / Dish washing dryer / Walk-in closet / Or more ceiling height 2.5m / Water filter / Living stairs / City gas / Flat terrain フラット35Sに対応 /地盤調査済 /市街地が近い /南向き /システムキッチン /浴室乾燥機 /陽当り良好 /全居室収納 /南側道路面す /閑静な住宅地 /LDK15畳以上 /周辺交通量少なめ /角地 /和室 /整形地 /対面式キッチン /ワイドバルコニー /浴室1坪以上 /南面バルコニー /複層ガラス /全室南向き /床下収納 /浴室に窓 /通風良好 /食器洗乾燥機 /ウォークインクロゼット /天井高2.5m以上 /浄水器 /リビング階段 /都市ガス /平坦地 | Price 価格 | | 26,800,000 yen 2680万円 | Floor plan 間取り | | 4LDK 4LDK | Units sold 販売戸数 | | 1 units 1戸 | Total units 総戸数 | | 1 units 1戸 | Land area 土地面積 | | 59.6 sq m (registration) 59.6m2(登記) | Building area 建物面積 | | 100.72 sq m 100.72m2 | Driveway burden-road 私道負担・道路 | | Nothing, East 4m width, South 4m width 無、東4m幅、南4m幅 | Completion date 完成時期(築年月) | | Three months after the contract 契約後3ヶ月 | Address 住所 | | Toyonaka, Osaka Shonaihigashi-cho, 6 大阪府豊中市庄内東町6 | Traffic 交通 | | Hankyu Takarazuka Line "Shonai" walk 10 minutes
Hankyu Takarazuka Line "Three Kingdoms" walk 12 minutes 阪急宝塚線「庄内」歩10分
阪急宝塚線「三国」歩12分
| Related links 関連リンク | | [Related Sites of this company] 【この会社の関連サイト】 | Person in charge 担当者より | | Rep wins Akihiro Age: 40 Daigyokai experience: the motto of 20 years "Spartan principle" we are allowed to direct guests. We will respond to empathically request. here you go, Please feel free to contact us. 担当者勝 明洋年齢:40代業界経験:20年「質実剛健主義」をモットーにお客様をご案内させていただいております。親身になってご要望にお応えいたします。どうぞ、お気軽にご相談ください。 | Contact お問い合せ先 | | TEL: 0800-603-2993 [Toll free] mobile phone ・ Also available from PHS
Caller ID is not notified
Please contact the "saw SUUMO (Sumo)"
If it does not lead, If the real estate company TEL:0800-603-2993【通話料無料】携帯電話・PHSからもご利用いただけます
発信者番号は通知されません
「SUUMO(スーモ)を見た」と問い合わせください
つながらない方、不動産会社の方は
| Building coverage, floor area ratio 建ぺい率・容積率 | | 70% ・ 200% 70%・200% | Time residents 入居時期 | | Three months after the contract 契約後3ヶ月 | Land of the right form 土地の権利形態 | | Ownership 所有権 | Structure and method of construction 構造・工法 | | Wooden three-story 木造3階建 | Use district 用途地域 | | Semi-industrial 準工業 | Overview and notices その他概要・特記事項 | | Contact: wins Akihiro, Building confirmation number: k13-0524, Parking: Garage 担当者:勝 明洋、建築確認番号:k13-0524、駐車場:車庫 | Company profile 会社概要 | | <Mediation> governor of Osaka Prefecture (1) Yamato, Building Products Yubinbango532-0011 Osaka Yodogawa-ku, Osaka No. 056463 Nishinakajima 6-6-5 <仲介>大阪府知事(1)第056463号大和住建〒532-0011 大阪府大阪市淀川区西中島6-6-5 |
Local photos, including front road前面道路含む現地写真 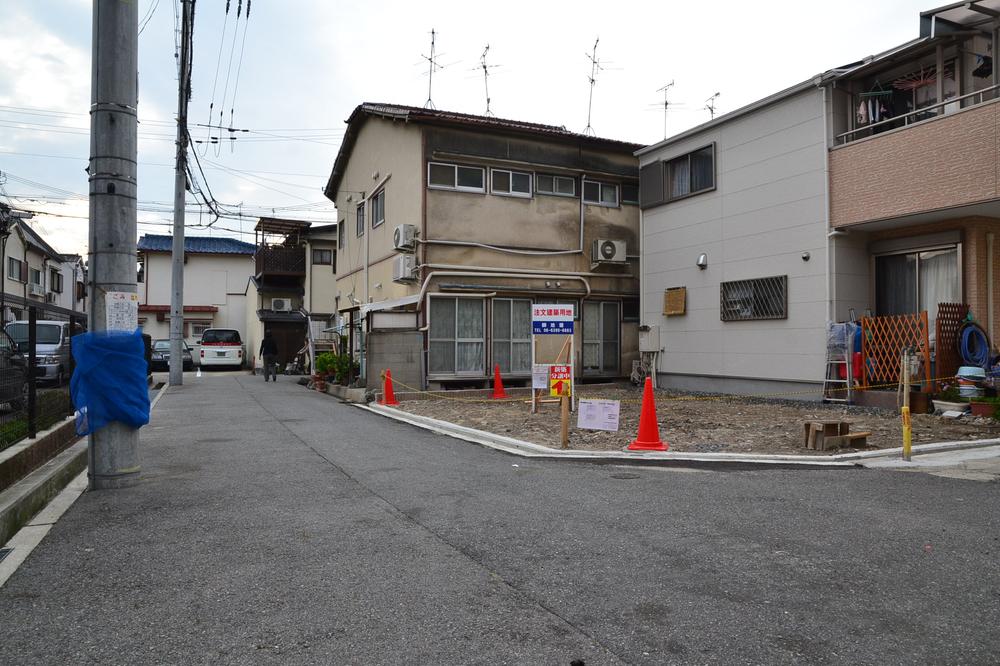 Local (11 May 2013) Shooting
現地(2013年11月)撮影
Floor plan間取り図 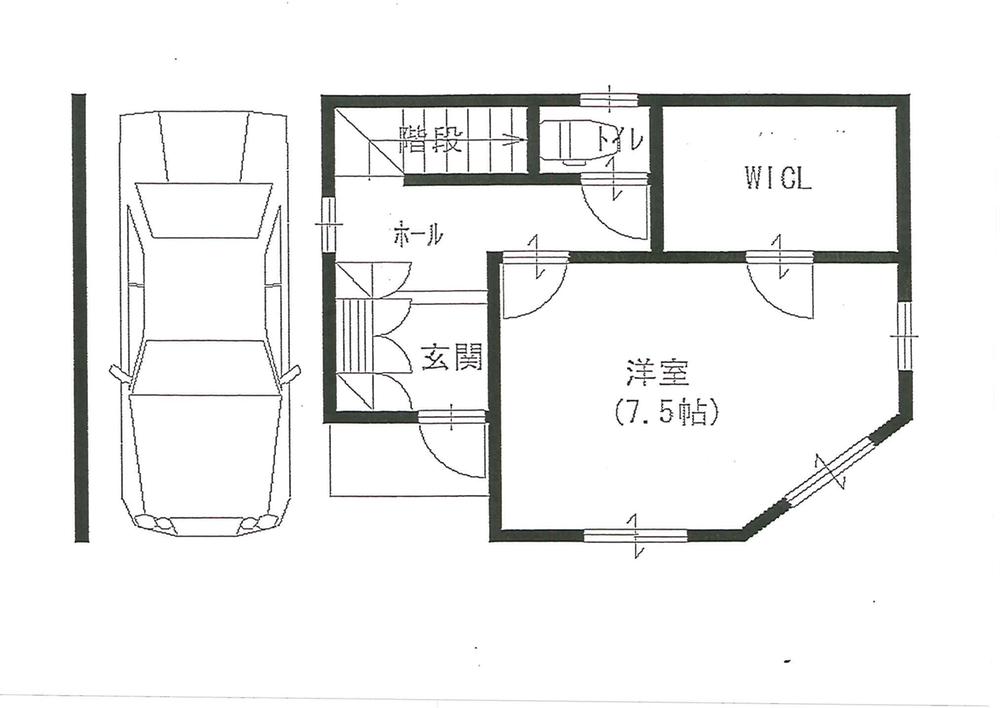 26,800,000 yen, 4LDK, Land area 59.6 sq m , Building area 100.72 sq m 1F
2680万円、4LDK、土地面積59.6m2、建物面積100.72m2 1F
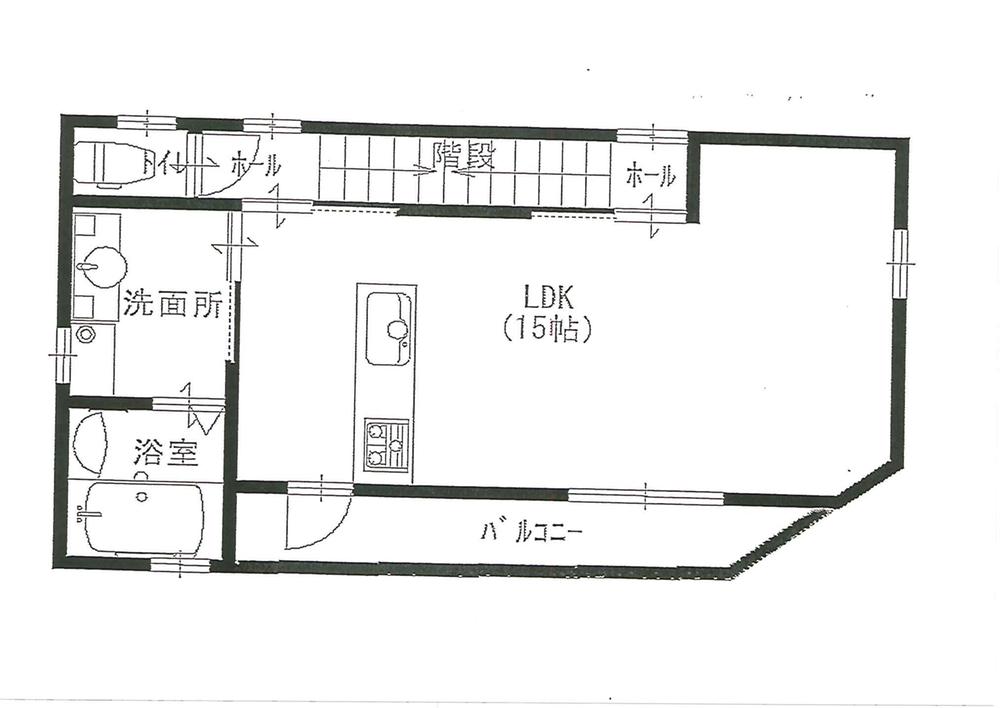 26,800,000 yen, 4LDK, Land area 59.6 sq m , Building area 100.72 sq m 2F
2680万円、4LDK、土地面積59.6m2、建物面積100.72m2 2F
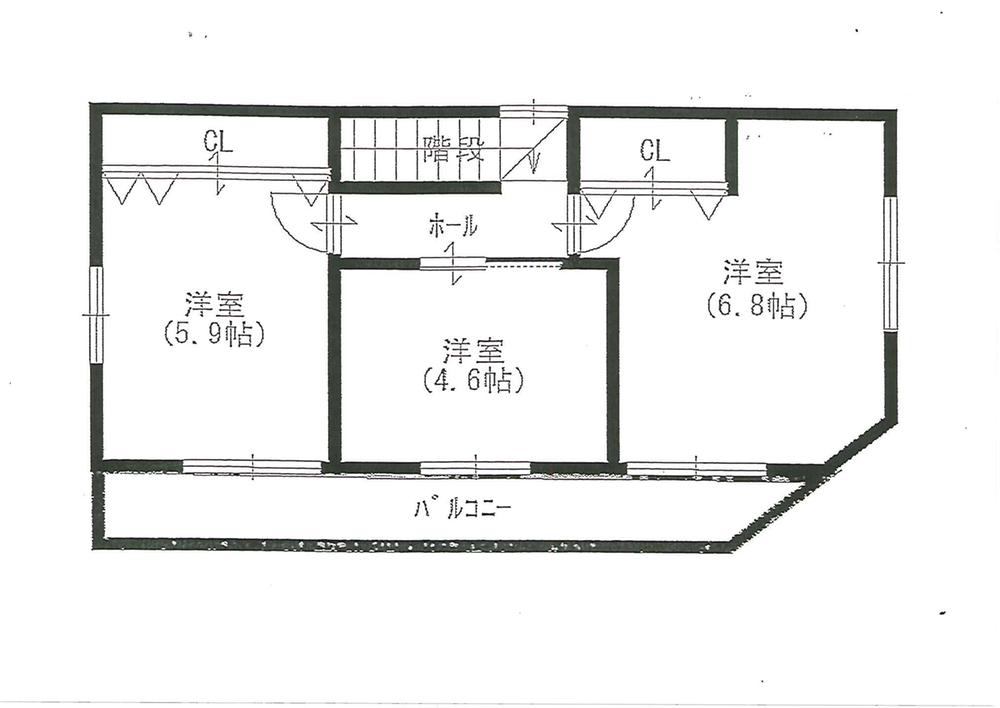 26,800,000 yen, 4LDK, Land area 59.6 sq m , Building area 100.72 sq m 3F
2680万円、4LDK、土地面積59.6m2、建物面積100.72m2 3F
Location
|





